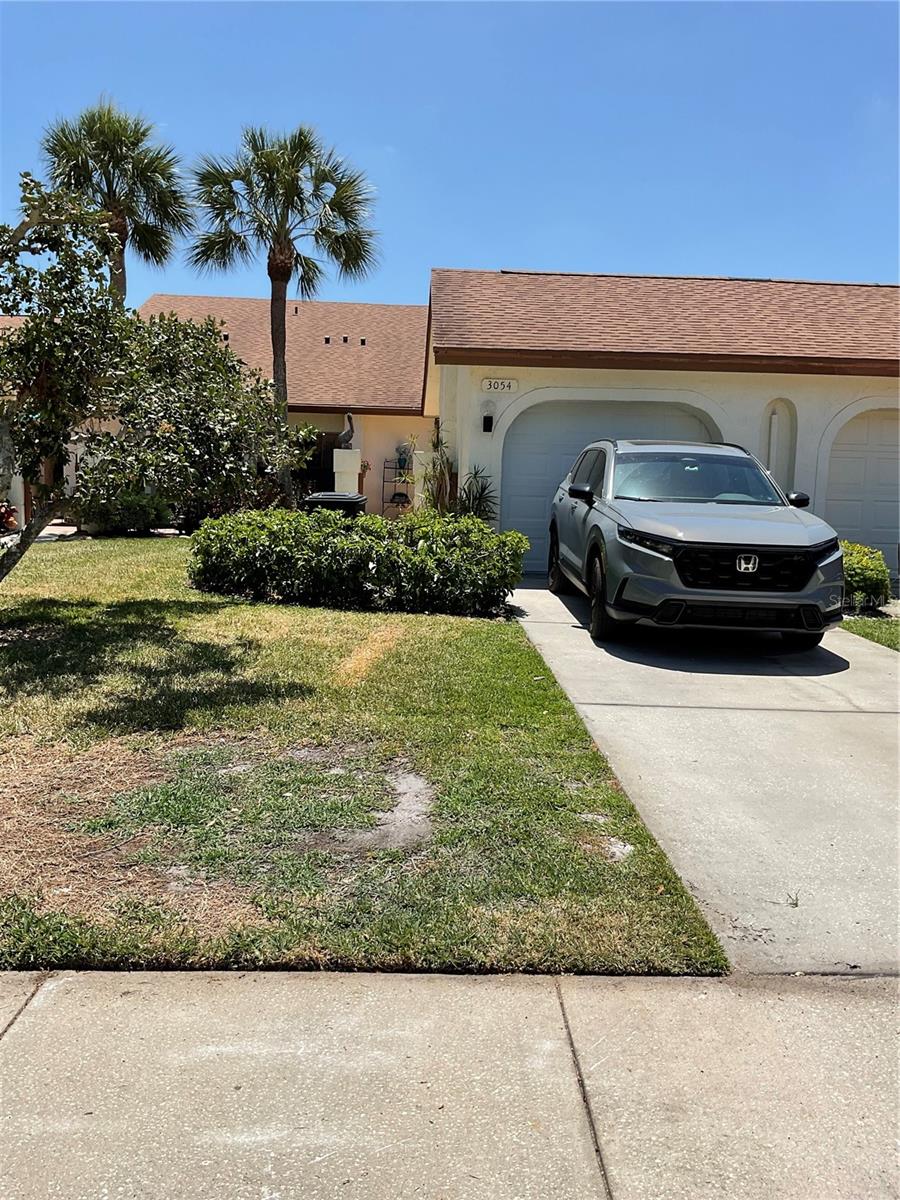
- Lori Ann Bugliaro P.A., REALTOR ®
- Tropic Shores Realty
- Helping My Clients Make the Right Move!
- Mobile: 352.585.0041
- Fax: 888.519.7102
- 352.585.0041
- loribugliaro.realtor@gmail.com
Contact Lori Ann Bugliaro P.A.
Schedule A Showing
Request more information
- Home
- Property Search
- Search results
- 3054 Pelican Place, CLEARWATER, FL 33762
Property Photos




































- MLS#: W7874046 ( Residential )
- Street Address: 3054 Pelican Place
- Viewed: 54
- Price: $349,000
- Price sqft: $309
- Waterfront: No
- Year Built: 1984
- Bldg sqft: 1129
- Bedrooms: 2
- Total Baths: 2
- Full Baths: 2
- Garage / Parking Spaces: 1
- Days On Market: 63
- Additional Information
- Geolocation: 27.9063 / -82.6751
- County: PINELLAS
- City: CLEARWATER
- Zipcode: 33762
- Subdivision: Feather Cove
- Provided by: EXCEPTIONAL REAL ESTATE
- Contact: DOTTIE Summers
- 727-247-9092

- DMCA Notice
-
Description"price reduction of $10,000""welcome to this beautiful villa in feather cove with so many upgrades. 2 bedroom/2 bath, 1 car garage with no rear neighbors. New a/c 2024, new hurricane proof garage door 2025, 3 new sliders and front door just installed, upgaded both bathrooms 2025, all new closet doors 2025, kitchen upgraded with all new kitchen cabinets, new granite countertops and all appliances are lg stainless steel. New lighting and fans in all rooms. Private front courtyard with gate access or garage access. Such a beautiful place to relax! Back lanai/patio is screened with terra cotta tarrazo flooring, ceiling fan and storage closet. Feather cove is conveniently located in feather sound for an easy commute to tampa, clearwater, safety harbor and st. Petersburg. The area has everything close by; grocery shopping, restaurants, parks, retail shops, dry cleaners, pet care, medical offices, fitness center, and hotels. Raymond james financial is across ulmerton rd and tampa international airport is only 15 minutes across the howard franklin bridge. St. Pete/clearwater airport is just 10 minutes away. Feather sound is a very convenient community you will love. Come see!
Property Location and Similar Properties
All
Similar
Features
Appliances
- Dishwasher
- Dryer
- Electric Water Heater
- Microwave
- Range
- Refrigerator
- Washer
Home Owners Association Fee
- 1050.00
Home Owners Association Fee Includes
- Cable TV
- Pool
- Internet
- Maintenance Structure
- Maintenance Grounds
- Sewer
- Trash
Association Name
- SENTRY MGMT/JOHN BROWNE
Association Phone
- 727-799-8982
Carport Spaces
- 0.00
Close Date
- 0000-00-00
Cooling
- Central Air
Country
- US
Covered Spaces
- 0.00
Exterior Features
- Courtyard
- Sidewalk
- Sliding Doors
- Storage
Flooring
- Tile
Garage Spaces
- 1.00
Heating
- Electric
Insurance Expense
- 0.00
Interior Features
- Ceiling Fans(s)
- Living Room/Dining Room Combo
- Primary Bedroom Main Floor
- Split Bedroom
- Stone Counters
Legal Description
- FEATHER COVE UNIT TWO LOT 76
Levels
- One
Living Area
- 1129.00
Area Major
- 33762 - Clearwater
Net Operating Income
- 0.00
Occupant Type
- Owner
Open Parking Spaces
- 0.00
Other Expense
- 0.00
Parcel Number
- 02-30-16-27508-000-0760
Pets Allowed
- Cats OK
- Dogs OK
Property Type
- Residential
Roof
- Shingle
Sewer
- Public Sewer
Tax Year
- 2024
Township
- 30
Utilities
- Cable Connected
- Public
Views
- 54
Virtual Tour Url
- https://www.propertypanorama.com/instaview/stellar/W7874046
Water Source
- Public
Year Built
- 1984
Zoning Code
- RPD-10
Disclaimer: All information provided is deemed to be reliable but not guaranteed.
Listing Data ©2025 Greater Fort Lauderdale REALTORS®
Listings provided courtesy of The Hernando County Association of Realtors MLS.
Listing Data ©2025 REALTOR® Association of Citrus County
Listing Data ©2025 Royal Palm Coast Realtor® Association
The information provided by this website is for the personal, non-commercial use of consumers and may not be used for any purpose other than to identify prospective properties consumers may be interested in purchasing.Display of MLS data is usually deemed reliable but is NOT guaranteed accurate.
Datafeed Last updated on July 4, 2025 @ 12:00 am
©2006-2025 brokerIDXsites.com - https://brokerIDXsites.com
Sign Up Now for Free!X
Call Direct: Brokerage Office: Mobile: 352.585.0041
Registration Benefits:
- New Listings & Price Reduction Updates sent directly to your email
- Create Your Own Property Search saved for your return visit.
- "Like" Listings and Create a Favorites List
* NOTICE: By creating your free profile, you authorize us to send you periodic emails about new listings that match your saved searches and related real estate information.If you provide your telephone number, you are giving us permission to call you in response to this request, even if this phone number is in the State and/or National Do Not Call Registry.
Already have an account? Login to your account.

