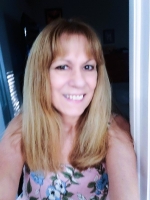
- Lori Ann Bugliaro P.A., REALTOR ®
- Tropic Shores Realty
- Helping My Clients Make the Right Move!
- Mobile: 352.585.0041
- Fax: 888.519.7102
- 352.585.0041
- loribugliaro.realtor@gmail.com
Contact Lori Ann Bugliaro P.A.
Schedule A Showing
Request more information
- Home
- Property Search
- Search results
- 5411 Joyner Avenue, SPRING HILL, FL 34608
Property Photos
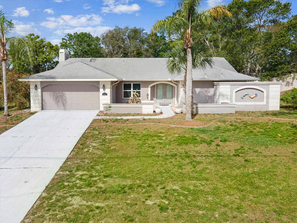

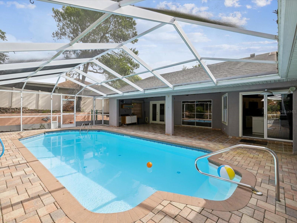
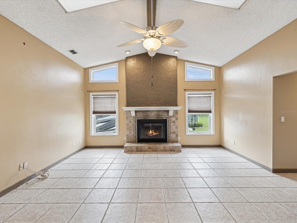
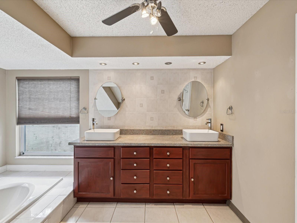
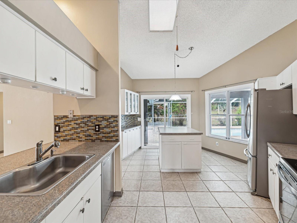
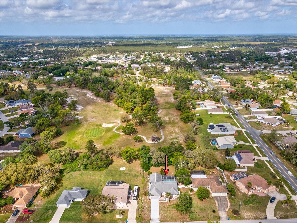
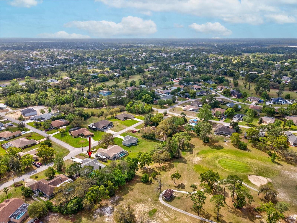
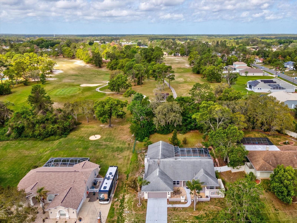
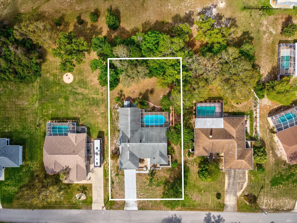
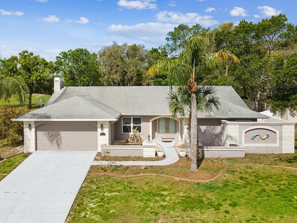
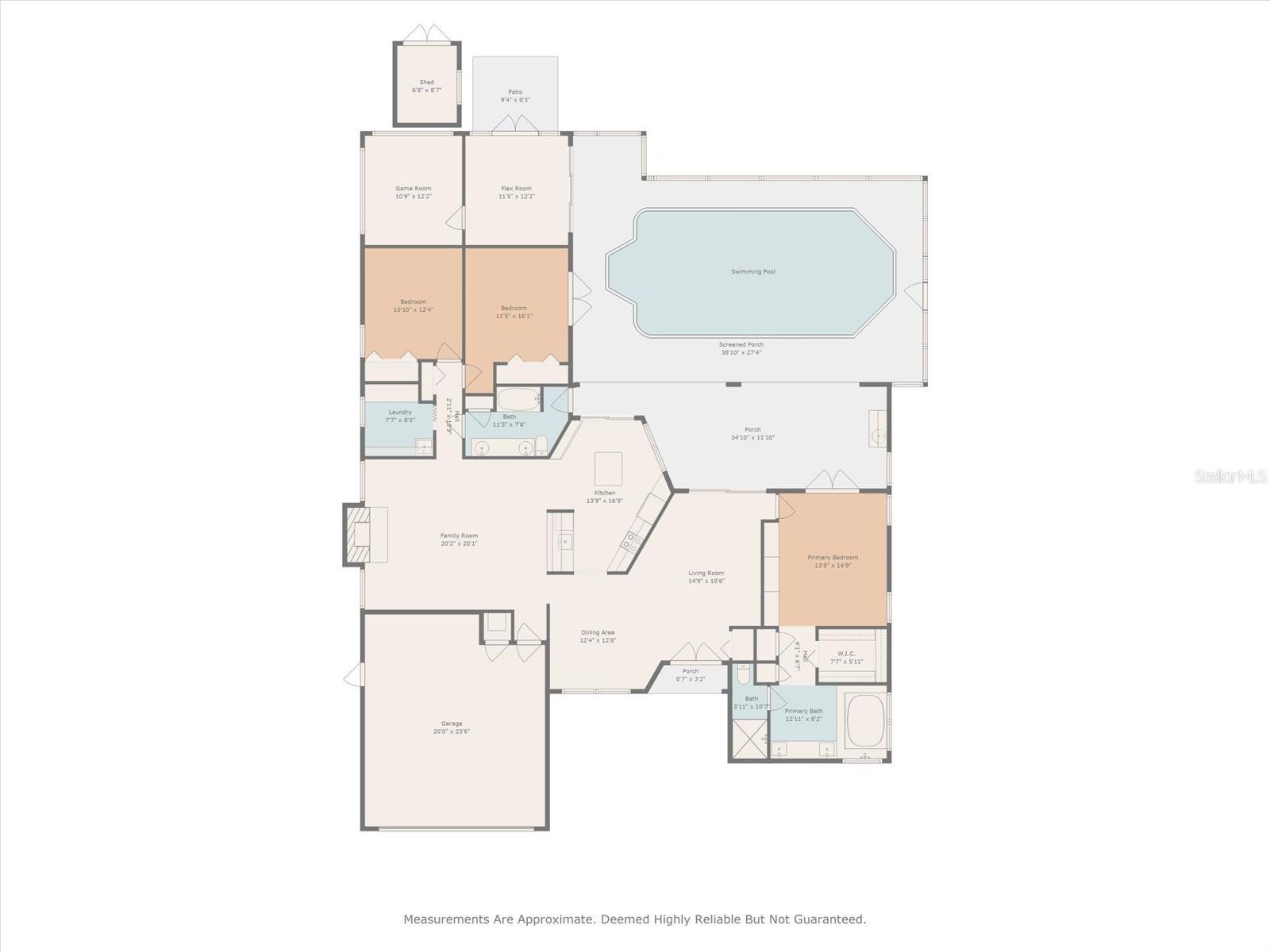
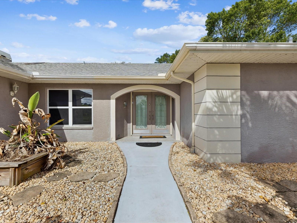
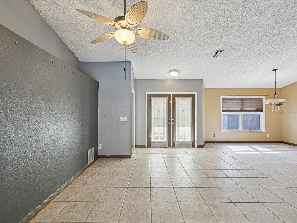
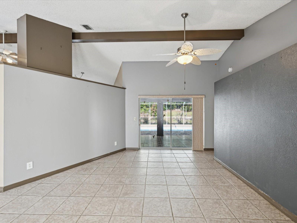
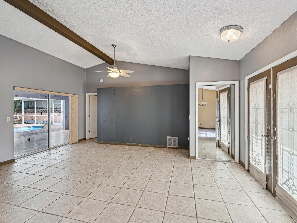
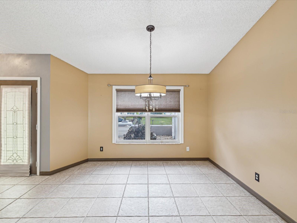
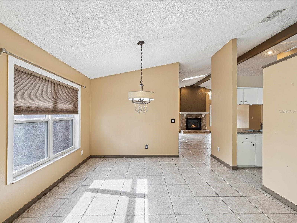
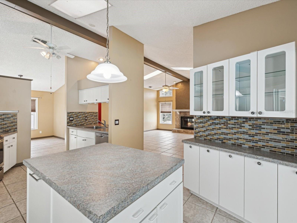
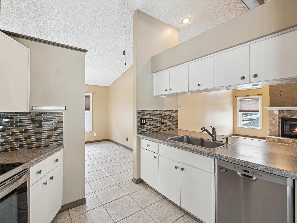
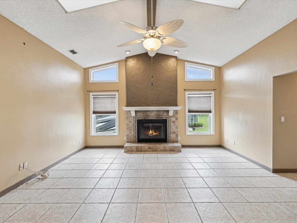
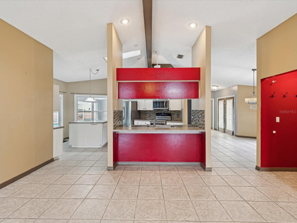
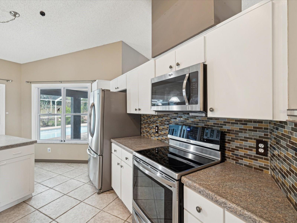
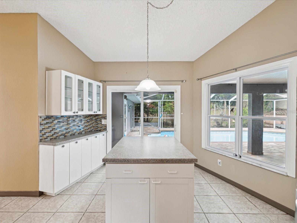
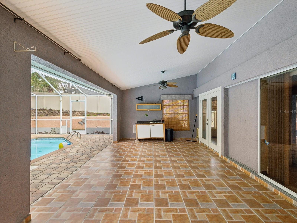
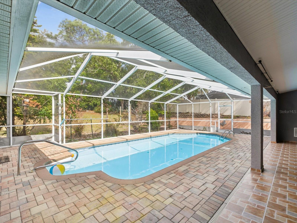
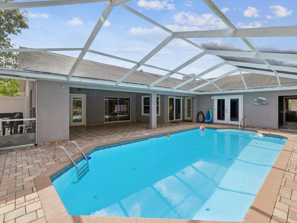
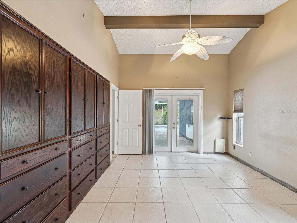
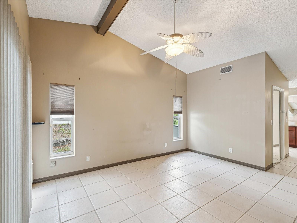
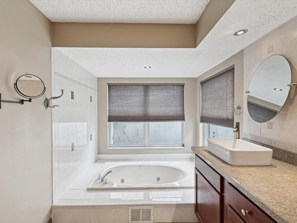
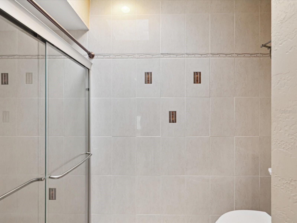
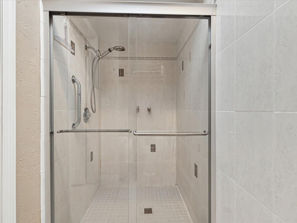
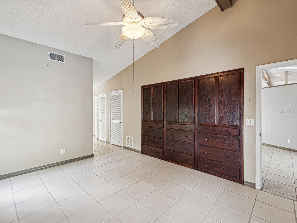
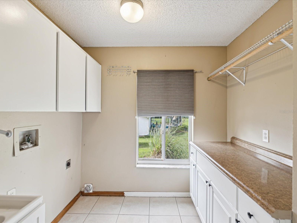
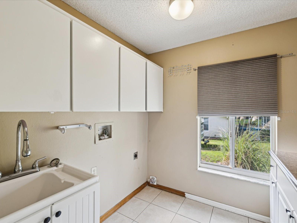
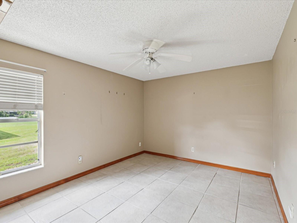
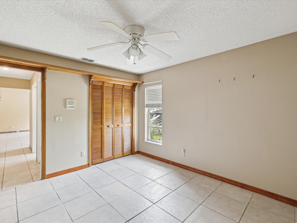
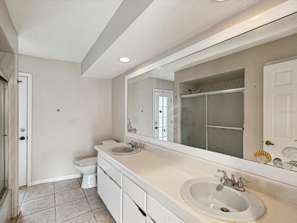
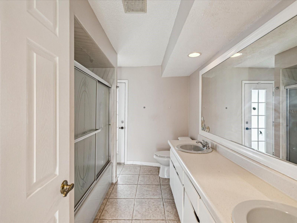
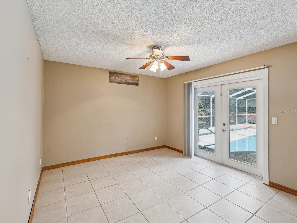
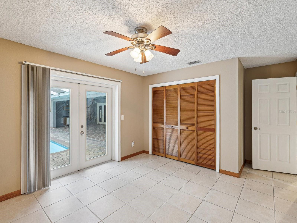
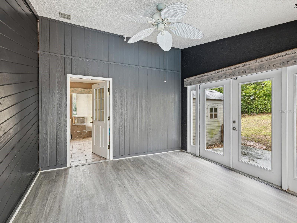
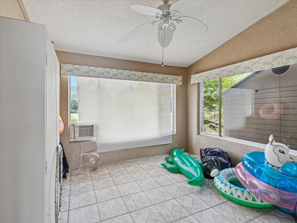
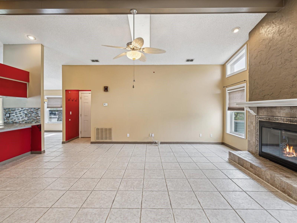
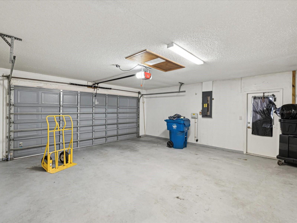
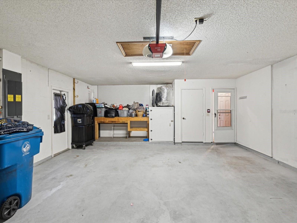
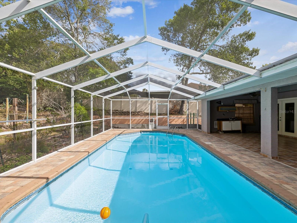
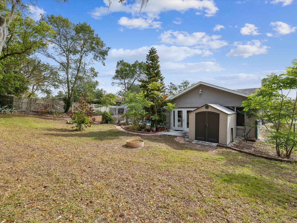
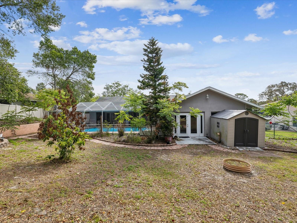
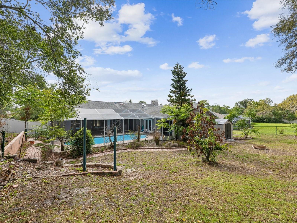

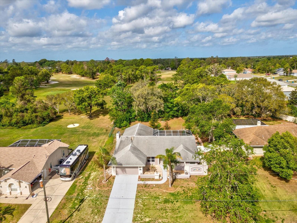
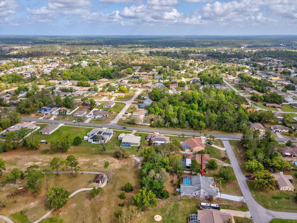
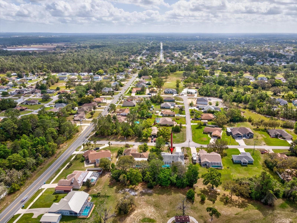
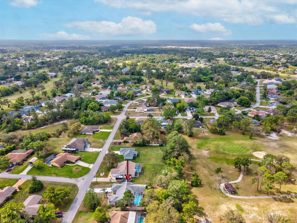
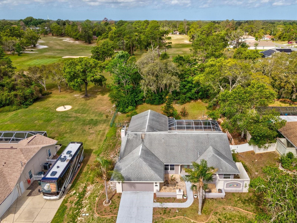
- MLS#: W7874674 ( Residential )
- Street Address: 5411 Joyner Avenue
- Viewed: 19
- Price: $420,000
- Price sqft: $127
- Waterfront: No
- Year Built: 1989
- Bldg sqft: 3299
- Bedrooms: 3
- Total Baths: 2
- Full Baths: 2
- Garage / Parking Spaces: 2
- Days On Market: 36
- Additional Information
- Geolocation: 28.5125 / -82.5558
- County: HERNANDO
- City: SPRING HILL
- Zipcode: 34608
- Subdivision: Spring Hill
- Elementary School: Spring Hill Elementary
- Middle School: Fox Chapel Middle School
- High School: Central High School
- Provided by: CENTURY 21 ALLIANCE REALTY
- Contact: Marie McLaughlin
- 352-686-0000

- DMCA Notice
-
DescriptionPrice Improved! Seller Motivated. Oak Hills Golf Course Beauty! Located in a desirable spot on the 4th green of Oak Hills Golf Course providing a peaceful, scenic setting this home is full of great features: Completely Tiled providing Low maintenance. Spacious Bedrooms & Baths: Three bedrooms and two baths, with the primary suite offering built in cabinetry and a walk in closet plus a luxurious bath with a jetted tub and dual sinks. The combination of formal living and dining rooms, along with the spacious family room that includes a wood burning fireplace and skylight, creates a warm, welcoming atmosphere. The kitchen is perfect for anyone who loves to cook center island, stainless steel appliances, and tons of cabinet space. Two Flexible Rooms: These can be used as a game room, office, or gym, offering endless possibilities. Outdoor Oasis: The pool area with a safety fence, brick pavers, and a summer kitchen is great for entertaining. Not to mention the fully fenced yard and landscaping details like the curb a lawn, brick edged gardens and Rubbermaid Shed. The Pool has a newer vinyl liner and pump, you're set for relaxation and fun. Make your appointment today!
Property Location and Similar Properties
All
Similar
Features
Appliances
- Dishwasher
- Electric Water Heater
- Microwave
- Refrigerator
Home Owners Association Fee
- 0.00
Carport Spaces
- 0.00
Close Date
- 0000-00-00
Cooling
- Central Air
Country
- US
Covered Spaces
- 0.00
Exterior Features
- French Doors
- Rain Gutters
- Sliding Doors
- Storage
Fencing
- Fenced
- Vinyl
Flooring
- Tile
Furnished
- Unfurnished
Garage Spaces
- 2.00
Heating
- Central
- Electric
High School
- Central High School
Insurance Expense
- 0.00
Interior Features
- Built-in Features
- Ceiling Fans(s)
- Kitchen/Family Room Combo
- Living Room/Dining Room Combo
- Split Bedroom
- Vaulted Ceiling(s)
Legal Description
- SPRING HILL UNIT 23 BLK 1582 LOT 14
Levels
- One
Living Area
- 2480.00
Lot Features
- Landscaped
- On Golf Course
- Paved
Middle School
- Fox Chapel Middle School
Area Major
- 34608 - Spring Hill/Brooksville
Net Operating Income
- 0.00
Occupant Type
- Vacant
Open Parking Spaces
- 0.00
Other Expense
- 0.00
Other Structures
- Shed(s)
Parcel Number
- R32-323-17-5230-1582-0140
Parking Features
- Driveway
- Garage Door Opener
Pool Features
- Child Safety Fence
- In Ground
- Outside Bath Access
- Screen Enclosure
- Vinyl
Possession
- Close Of Escrow
Property Type
- Residential
Roof
- Shingle
School Elementary
- Spring Hill Elementary
Sewer
- Septic Tank
Style
- Ranch
Tax Year
- 2024
Township
- 23
Utilities
- BB/HS Internet Available
- Cable Available
- Electricity Available
View
- Golf Course
Views
- 19
Virtual Tour Url
- https://www.propertypanorama.com/instaview/stellar/W7874674
Water Source
- Public
Year Built
- 1989
Zoning Code
- R2.5
Disclaimer: All information provided is deemed to be reliable but not guaranteed.
Listing Data ©2025 Greater Fort Lauderdale REALTORS®
Listings provided courtesy of The Hernando County Association of Realtors MLS.
Listing Data ©2025 REALTOR® Association of Citrus County
Listing Data ©2025 Royal Palm Coast Realtor® Association
The information provided by this website is for the personal, non-commercial use of consumers and may not be used for any purpose other than to identify prospective properties consumers may be interested in purchasing.Display of MLS data is usually deemed reliable but is NOT guaranteed accurate.
Datafeed Last updated on May 23, 2025 @ 12:00 am
©2006-2025 brokerIDXsites.com - https://brokerIDXsites.com
Sign Up Now for Free!X
Call Direct: Brokerage Office: Mobile: 352.585.0041
Registration Benefits:
- New Listings & Price Reduction Updates sent directly to your email
- Create Your Own Property Search saved for your return visit.
- "Like" Listings and Create a Favorites List
* NOTICE: By creating your free profile, you authorize us to send you periodic emails about new listings that match your saved searches and related real estate information.If you provide your telephone number, you are giving us permission to call you in response to this request, even if this phone number is in the State and/or National Do Not Call Registry.
Already have an account? Login to your account.

