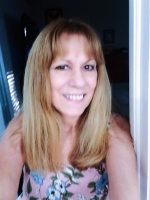
- Lori Ann Bugliaro P.A., REALTOR ®
- Tropic Shores Realty
- Helping My Clients Make the Right Move!
- Mobile: 352.585.0041
- Fax: 888.519.7102
- 352.585.0041
- loribugliaro.realtor@gmail.com
Contact Lori Ann Bugliaro P.A.
Schedule A Showing
Request more information
- Home
- Property Search
- Search results
- 6080 Dexter Lane, BROOKSVILLE, FL 34602
Property Photos
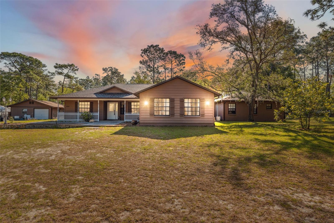

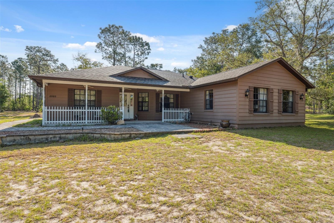
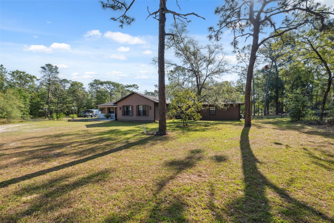
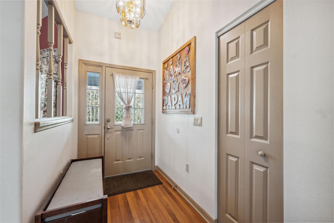
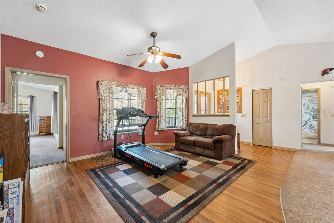
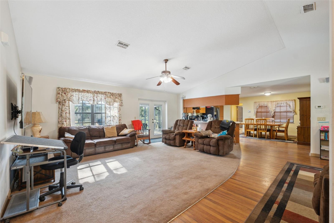
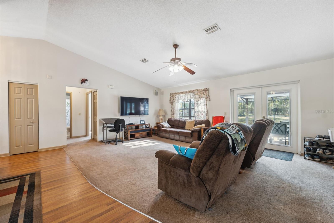
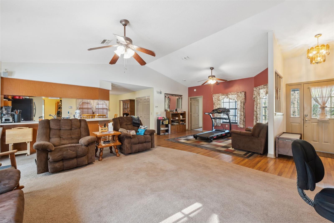
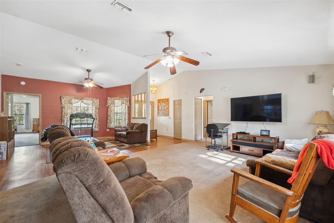
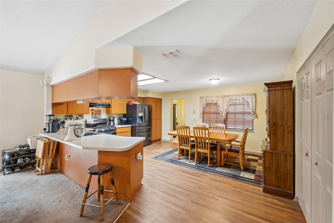
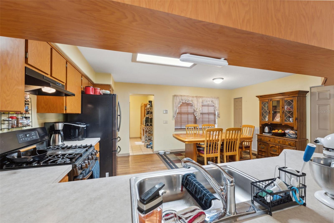
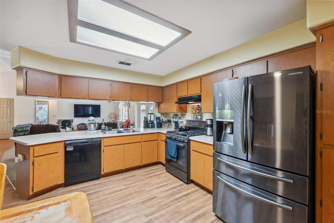
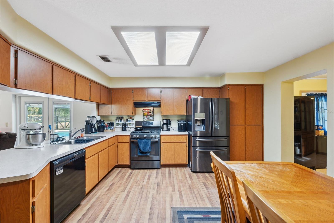
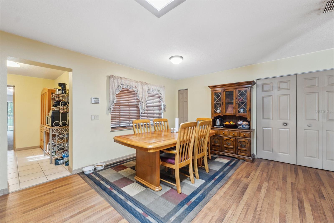
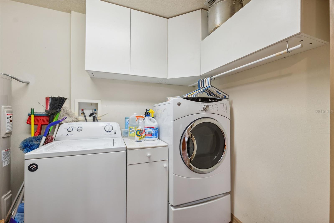
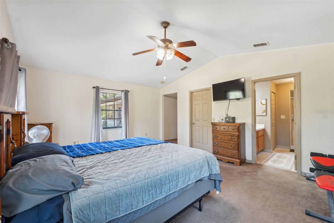
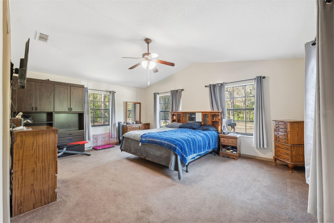
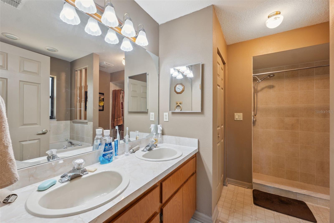
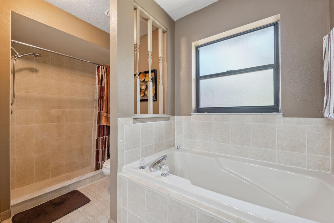
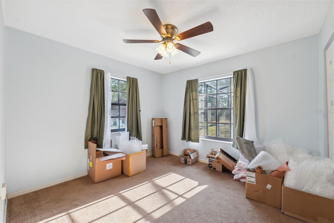

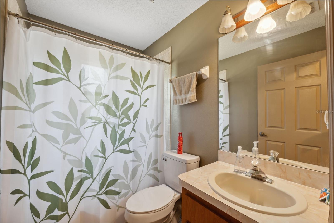
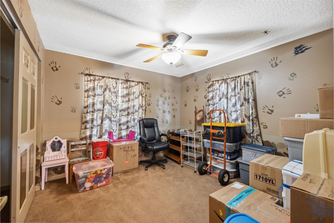
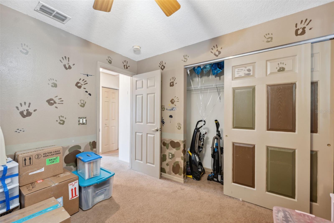
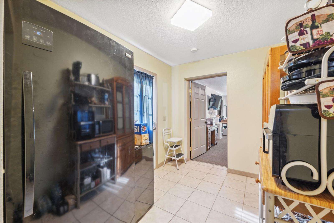
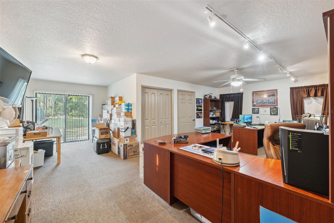
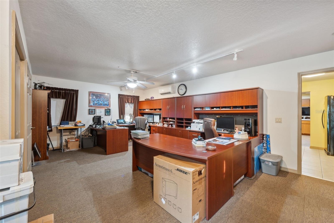
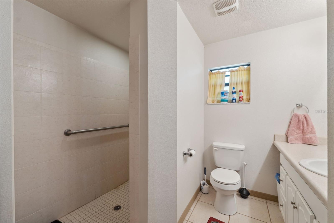

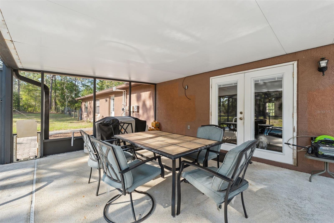
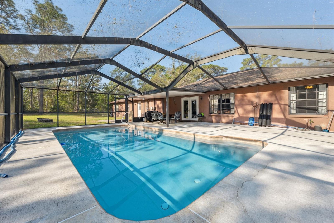
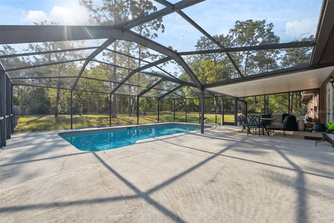
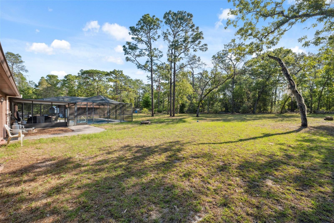
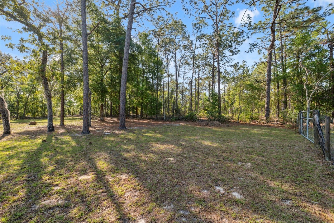
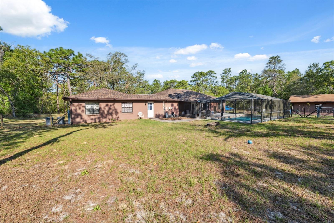
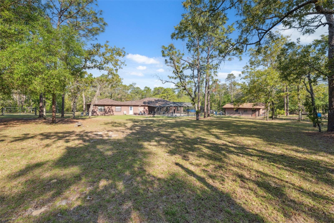
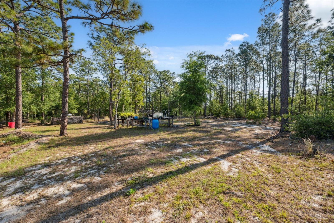
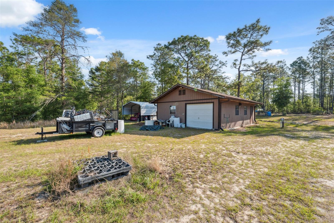
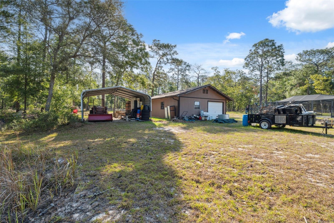
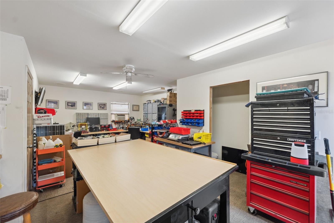
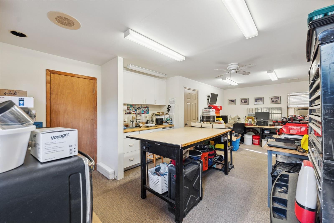
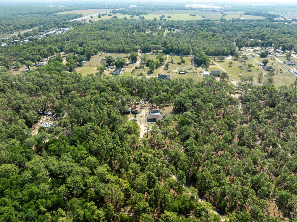
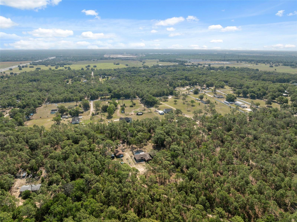
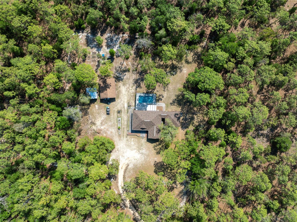
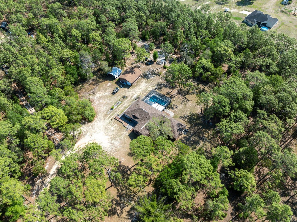
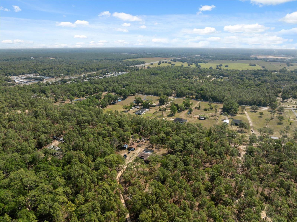
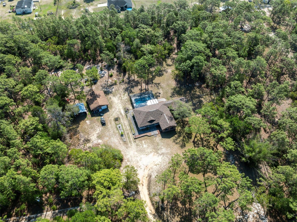
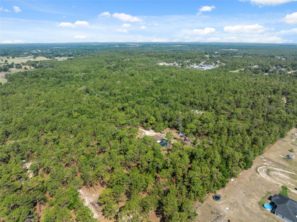
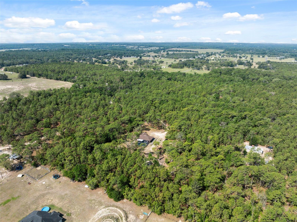
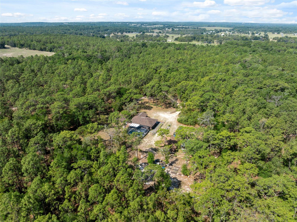
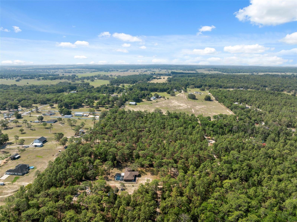
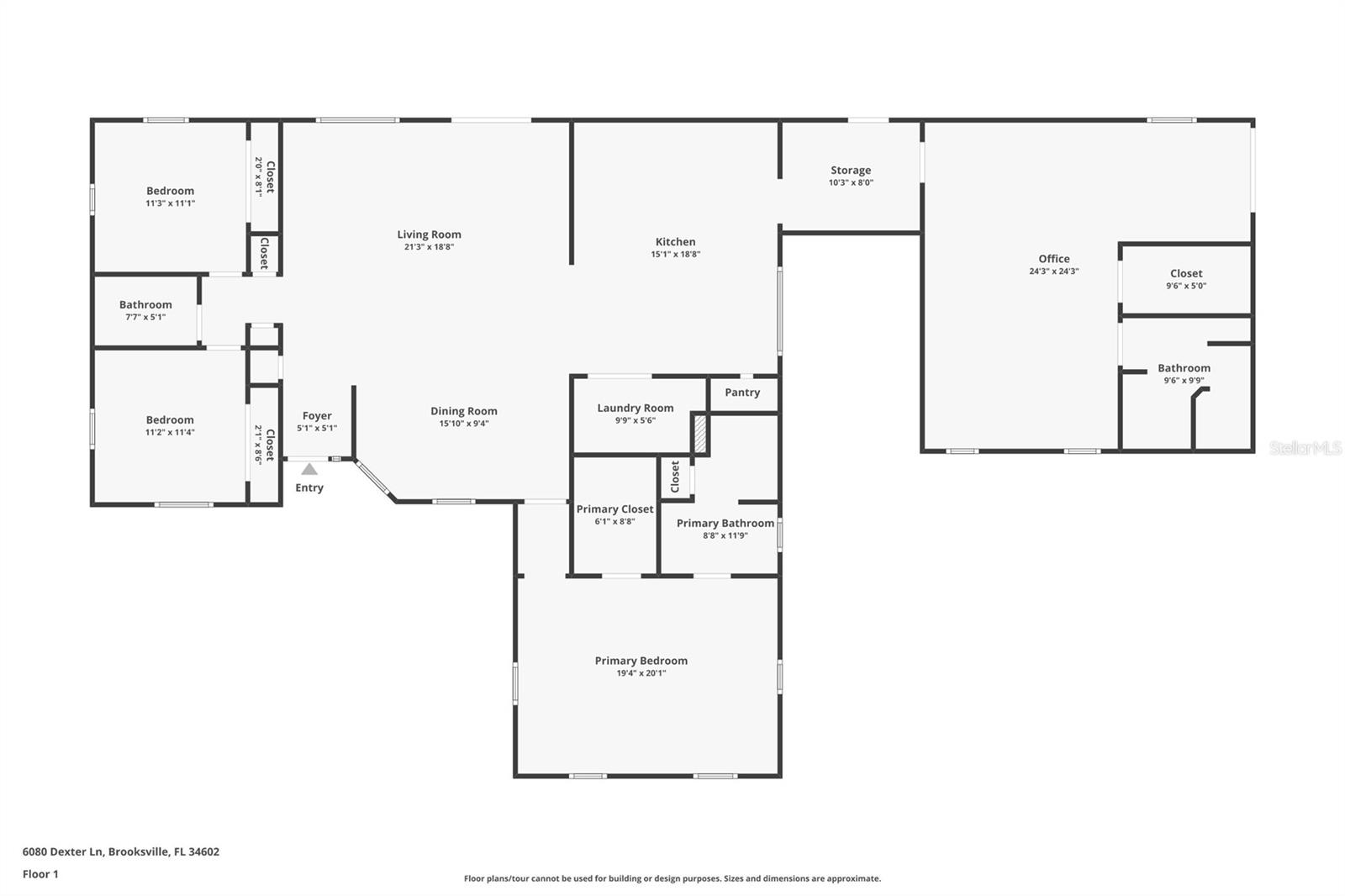
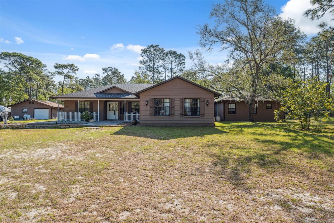
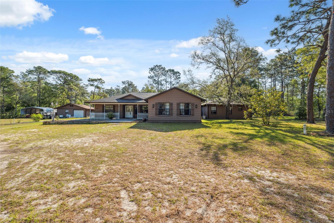
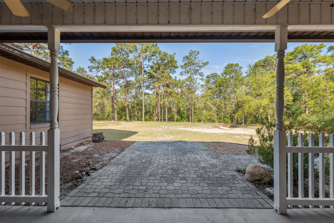
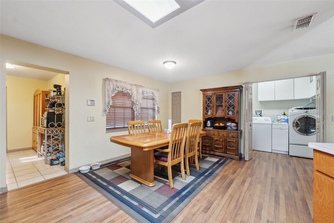
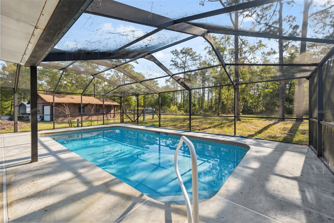
- MLS#: W7874849 ( Residential )
- Street Address: 6080 Dexter Lane
- Viewed: 49
- Price: $650,000
- Price sqft: $226
- Waterfront: No
- Year Built: 2002
- Bldg sqft: 2877
- Bedrooms: 4
- Total Baths: 3
- Full Baths: 3
- Garage / Parking Spaces: 2
- Days On Market: 36
- Additional Information
- Geolocation: 28.5178 / -82.2647
- County: HERNANDO
- City: BROOKSVILLE
- Zipcode: 34602
- Subdivision: S12 Of Nw14 Of Se14 Of Nw14 Fr
- Elementary School: Eastside Elementary School
- Middle School: D.S. Parrot Middle
- High School: Hernando High
- Provided by: RE/MAX MARKETING SPECIALISTS
- Contact: Ross Hardy
- 352-686-0540

- DMCA Notice
-
DescriptionNestled on a serene and spacious 5.6 acre parcel, this charming property offers a peaceful retreat surrounded by mature trees and natural woods that provide privacy and a picturesque backdrop. As you approach the home, youre greeted by a welcoming patio and a covered front porch with a quaint white fencean ideal spot to relax and enjoy the sights and sounds of nature. Inside, the open floor plan features a living room with a blend of real wood flooring and soft carpeting, flowing into a generous kitchen and dining area spacious enough for a full sized table, along with a walk in pantry and attached laundry room for convenience. The split bedroom layout ensures privacy, with an oversized primary suite complete with a double vanity, step in shower, and soaking tub. A flexible storage room offers multiple uses, while a separate suite with a walk in closet and private bath currently functions as an office and would make a perfect in law suite. Step out back to the screened in pool area, where the partial covering offers shade and comfort for year round enjoyment, whether you're swimming or simply unwinding by the water. A detached two car carport adds functionality, and the workshop in the backyardequipped with electricity, running water, and a roll up garage doorprovides space for hobbies or extra storage. Conveniently located just 6 miles from Weeki Wachee Springs State Park, home to crystal clear waters and scenic kayaking trails; 10 miles from Pine Island Beach, a favorite spot for sunsets and picnics; and 8 miles from downtown Brooksville, known for its historic charm, local dining, and boutique shopping.
Property Location and Similar Properties
All
Similar
Features
Appliances
- Dishwasher
- Microwave
- Range
- Refrigerator
- Washer
Home Owners Association Fee
- 0.00
Carport Spaces
- 2.00
Close Date
- 0000-00-00
Cooling
- Central Air
Country
- US
Covered Spaces
- 0.00
Exterior Features
- Garden
- Rain Gutters
- Sliding Doors
- Storage
Fencing
- Fenced
- Wire
Flooring
- Carpet
- Wood
Garage Spaces
- 0.00
Heating
- Central
- Electric
High School
- Hernando High
Insurance Expense
- 0.00
Interior Features
- Cathedral Ceiling(s)
- Ceiling Fans(s)
- Eat-in Kitchen
- High Ceilings
- Kitchen/Family Room Combo
- Living Room/Dining Room Combo
- Open Floorplan
- Other
- Primary Bedroom Main Floor
- Solid Surface Counters
- Split Bedroom
- Vaulted Ceiling(s)
- Walk-In Closet(s)
Legal Description
- S1/2 OF NW1/4 OF SE1/4 OF NW1/4 FRACTL ORB 433 PG 1407 AND
Levels
- One
Living Area
- 2514.00
Lot Features
- Level
- Oversized Lot
- Pasture
- Private
- Street Dead-End
Middle School
- D.S. Parrot Middle
Area Major
- 34602 - Brooksville
Net Operating Income
- 0.00
Occupant Type
- Owner
Open Parking Spaces
- 0.00
Other Expense
- 0.00
Other Structures
- Workshop
Parcel Number
- R01-423-20-0000-0480-0010
Parking Features
- Covered
- Ground Level
Pets Allowed
- Yes
Pool Features
- Gunite
- In Ground
- Screen Enclosure
Possession
- Close Of Escrow
Property Type
- Residential
Roof
- Shingle
School Elementary
- Eastside Elementary School
Sewer
- Septic Tank
Style
- Ranch
Tax Year
- 2024
Township
- 23
Utilities
- Cable Available
- Electricity Available
- Water Available
View
- Pool
- Trees/Woods
Views
- 49
Virtual Tour Url
- https://shoreline-imagery.aryeo.com/sites/gerzlax/unbranded
Water Source
- Well
Year Built
- 2002
Zoning Code
- AG
Disclaimer: All information provided is deemed to be reliable but not guaranteed.
Listing Data ©2025 Greater Fort Lauderdale REALTORS®
Listings provided courtesy of The Hernando County Association of Realtors MLS.
Listing Data ©2025 REALTOR® Association of Citrus County
Listing Data ©2025 Royal Palm Coast Realtor® Association
The information provided by this website is for the personal, non-commercial use of consumers and may not be used for any purpose other than to identify prospective properties consumers may be interested in purchasing.Display of MLS data is usually deemed reliable but is NOT guaranteed accurate.
Datafeed Last updated on May 31, 2025 @ 12:00 am
©2006-2025 brokerIDXsites.com - https://brokerIDXsites.com
Sign Up Now for Free!X
Call Direct: Brokerage Office: Mobile: 352.585.0041
Registration Benefits:
- New Listings & Price Reduction Updates sent directly to your email
- Create Your Own Property Search saved for your return visit.
- "Like" Listings and Create a Favorites List
* NOTICE: By creating your free profile, you authorize us to send you periodic emails about new listings that match your saved searches and related real estate information.If you provide your telephone number, you are giving us permission to call you in response to this request, even if this phone number is in the State and/or National Do Not Call Registry.
Already have an account? Login to your account.

