
- Lori Ann Bugliaro P.A., REALTOR ®
- Tropic Shores Realty
- Helping My Clients Make the Right Move!
- Mobile: 352.585.0041
- Fax: 888.519.7102
- 352.585.0041
- loribugliaro.realtor@gmail.com
Contact Lori Ann Bugliaro P.A.
Schedule A Showing
Request more information
- Home
- Property Search
- Search results
- 2175 Edythe Drive, DUNEDIN, FL 34698
Property Photos
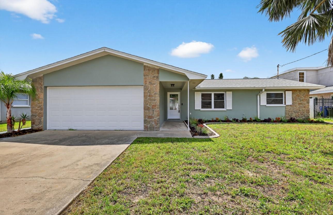

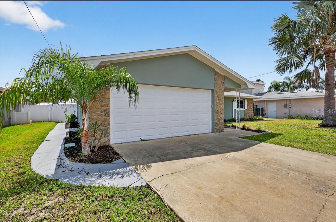
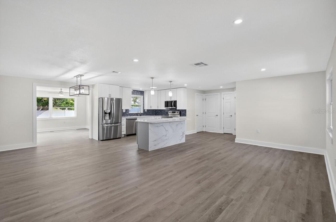
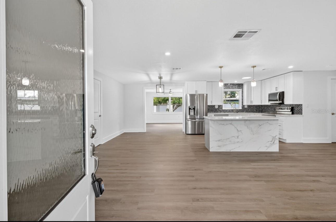
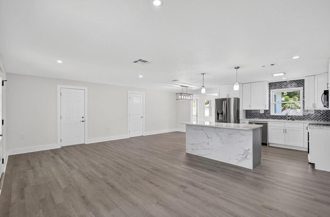
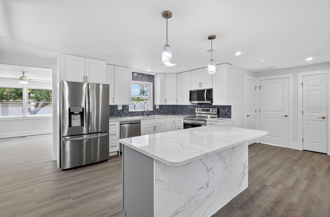
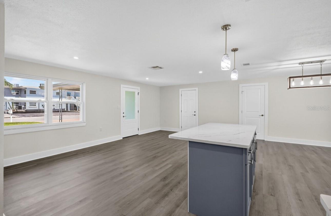
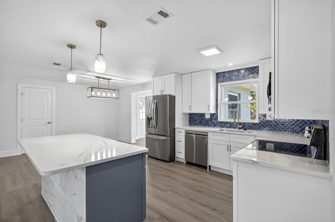
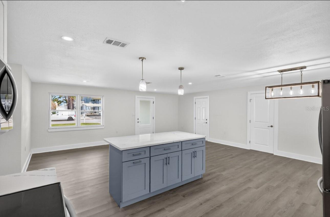
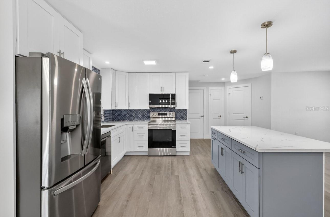
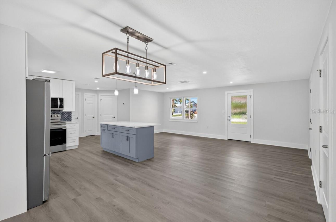
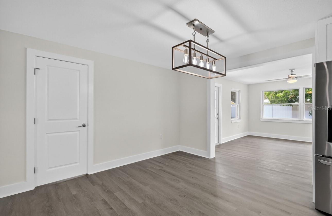
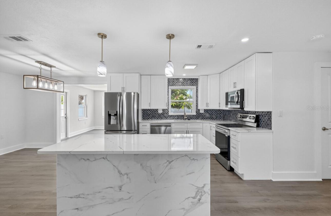
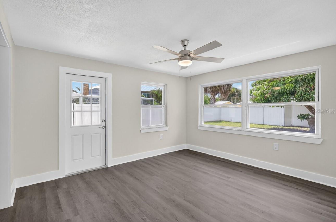
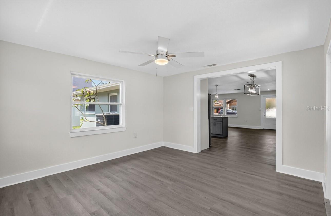
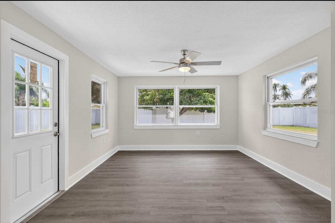
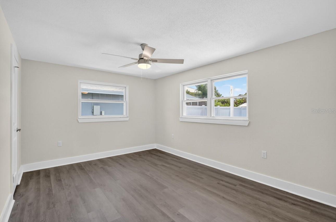
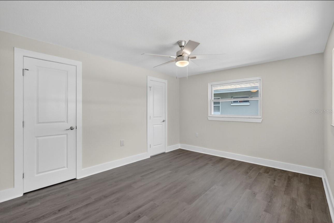
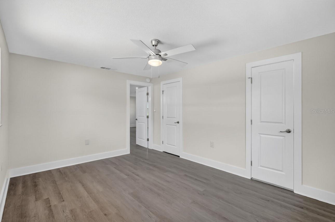
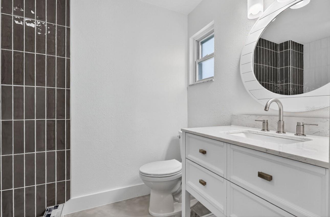
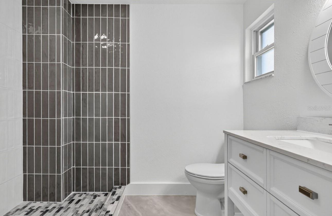
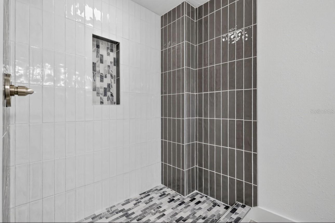
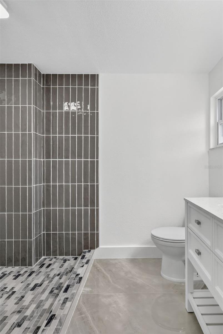
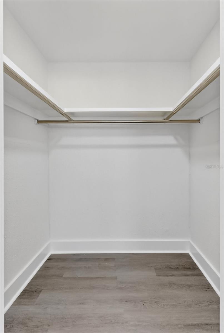
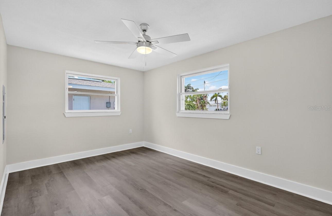
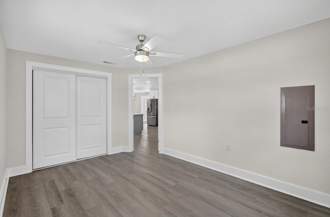
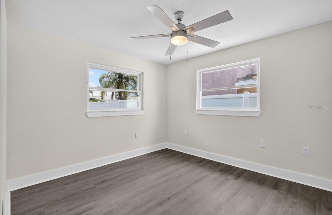
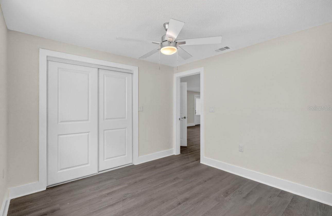
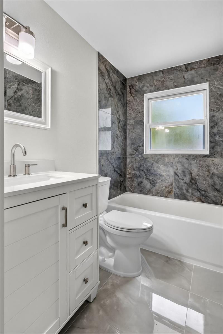
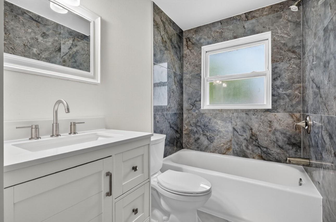
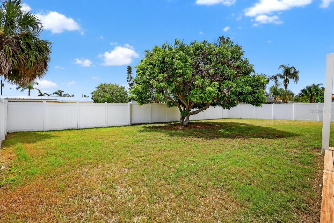
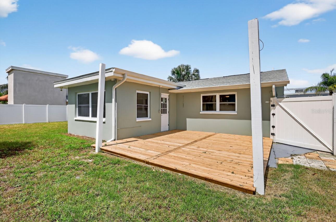
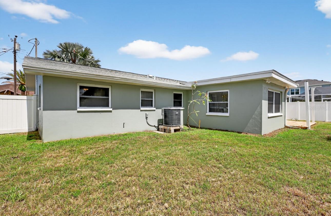
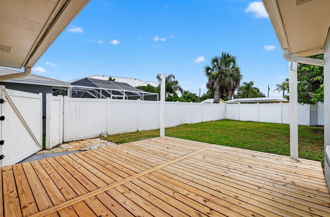
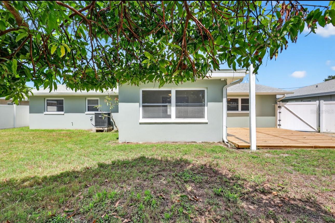
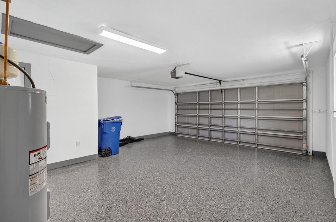
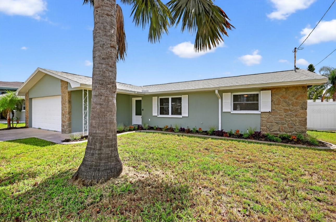
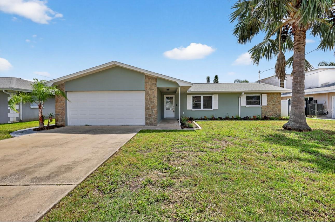
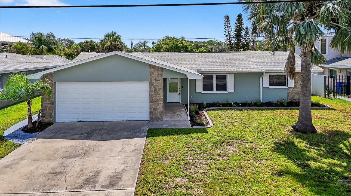
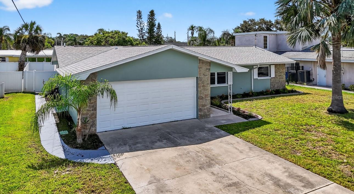
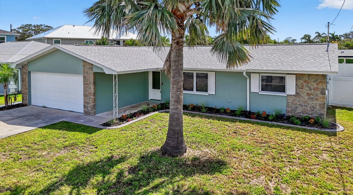
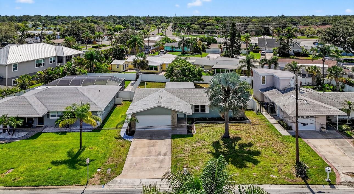
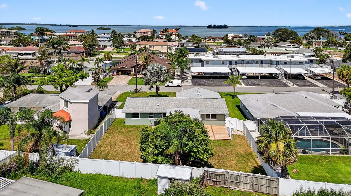
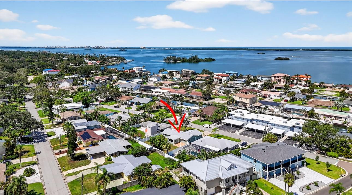
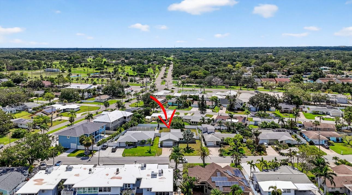
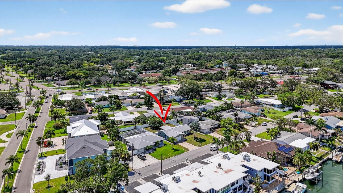
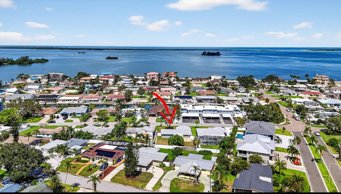
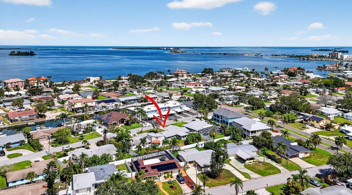
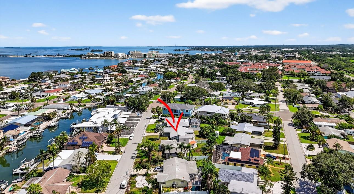
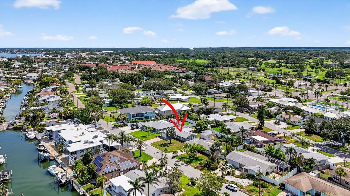
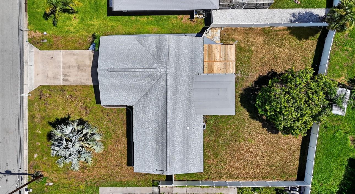
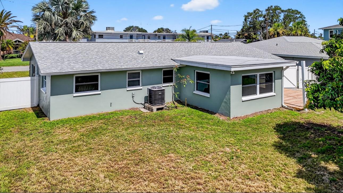
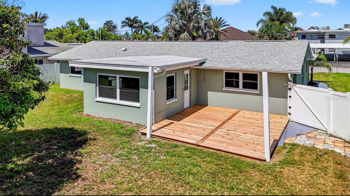
- MLS#: W7875008 ( Residential )
- Street Address: 2175 Edythe Drive
- Viewed: 225
- Price: $474,900
- Price sqft: $247
- Waterfront: No
- Year Built: 1970
- Bldg sqft: 1921
- Bedrooms: 3
- Total Baths: 2
- Full Baths: 2
- Garage / Parking Spaces: 2
- Days On Market: 127
- Additional Information
- Geolocation: 28.0405 / -82.7853
- County: PINELLAS
- City: DUNEDIN
- Zipcode: 34698
- Subdivision: Harbor View Villas 1st Add
- Provided by: REALNET FLORIDA REAL ESTATE
- Contact: Tony Millek
- 813-288-8000

- DMCA Notice
-
DescriptionExceptional Value in the Heart of Dunedin! Beautifully updated 3 bed, 2 bath home just minutes from downtown, beaches, and the Pinellas Trail. This light filled residence features a split bedroom layout with a spacious primary suite and large walk in closet. The open kitchen boasts new stone countertops, perfect for entertaining or morning coffee. Enjoy the versatile Florida room and a fully fenced backyard with wood deckideal for gatherings or adding a pool. Additional highlights include a two car garage and new sprinkler system. Experience the best of Dunedin living in this move in ready gemschedule your private showing today!
Property Location and Similar Properties
All
Similar
Features
Appliances
- Dishwasher
- Disposal
- Range
- Refrigerator
Home Owners Association Fee
- 0.00
Carport Spaces
- 0.00
Close Date
- 0000-00-00
Cooling
- Central Air
Country
- US
Covered Spaces
- 0.00
Exterior Features
- Lighting
- Sliding Doors
Flooring
- Ceramic Tile
- Luxury Vinyl
Garage Spaces
- 2.00
Heating
- Central
Insurance Expense
- 0.00
Interior Features
- Ceiling Fans(s)
- Open Floorplan
- Primary Bedroom Main Floor
- Stone Counters
- Walk-In Closet(s)
Legal Description
- HARBOR VIEW VILLAS 1ST ADD LOT 89
Levels
- One
Living Area
- 1399.00
Lot Features
- FloodZone
Area Major
- 34698 - Dunedin
Net Operating Income
- 0.00
Occupant Type
- Vacant
Open Parking Spaces
- 0.00
Other Expense
- 0.00
Parcel Number
- 15-28-15-36594-000-0890
Pets Allowed
- Cats OK
- Dogs OK
Property Condition
- Completed
Property Type
- Residential
Roof
- Shingle
Sewer
- Public Sewer
Style
- Ranch
Tax Year
- 2024
Township
- 28
Utilities
- Cable Available
- Electricity Available
- Fiber Optics
- Phone Available
- Public
- Water Available
- Water Connected
Views
- 225
Virtual Tour Url
- https://www.propertypanorama.com/instaview/stellar/W7875008
Water Source
- Public
Year Built
- 1970
Disclaimer: All information provided is deemed to be reliable but not guaranteed.
Listing Data ©2025 Greater Fort Lauderdale REALTORS®
Listings provided courtesy of The Hernando County Association of Realtors MLS.
Listing Data ©2025 REALTOR® Association of Citrus County
Listing Data ©2025 Royal Palm Coast Realtor® Association
The information provided by this website is for the personal, non-commercial use of consumers and may not be used for any purpose other than to identify prospective properties consumers may be interested in purchasing.Display of MLS data is usually deemed reliable but is NOT guaranteed accurate.
Datafeed Last updated on November 6, 2025 @ 12:00 am
©2006-2025 brokerIDXsites.com - https://brokerIDXsites.com
Sign Up Now for Free!X
Call Direct: Brokerage Office: Mobile: 352.585.0041
Registration Benefits:
- New Listings & Price Reduction Updates sent directly to your email
- Create Your Own Property Search saved for your return visit.
- "Like" Listings and Create a Favorites List
* NOTICE: By creating your free profile, you authorize us to send you periodic emails about new listings that match your saved searches and related real estate information.If you provide your telephone number, you are giving us permission to call you in response to this request, even if this phone number is in the State and/or National Do Not Call Registry.
Already have an account? Login to your account.

