
- Lori Ann Bugliaro P.A., REALTOR ®
- Tropic Shores Realty
- Helping My Clients Make the Right Move!
- Mobile: 352.585.0041
- Fax: 888.519.7102
- 352.585.0041
- loribugliaro.realtor@gmail.com
Contact Lori Ann Bugliaro P.A.
Schedule A Showing
Request more information
- Home
- Property Search
- Search results
- 18720 Oak Way Drive, HUDSON, FL 34667
Property Photos
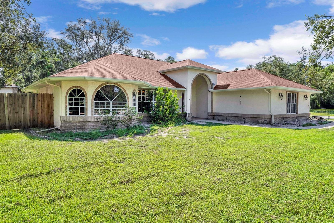

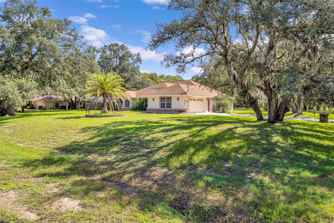
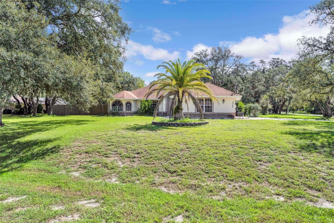
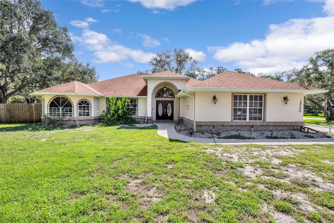
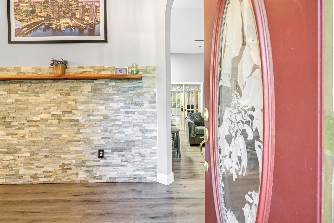
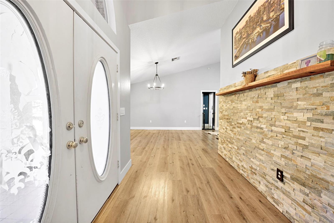
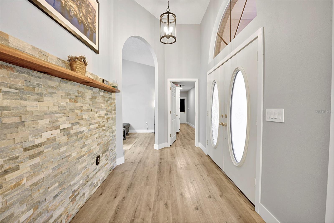
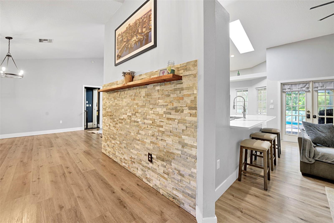
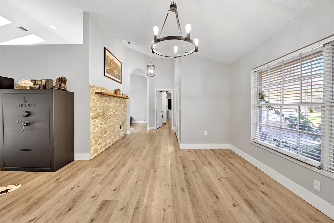
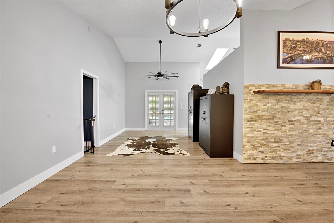
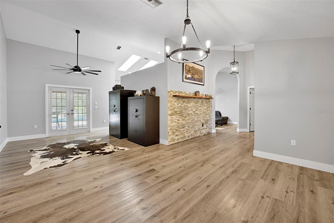
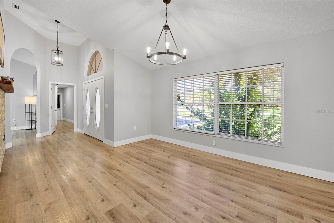
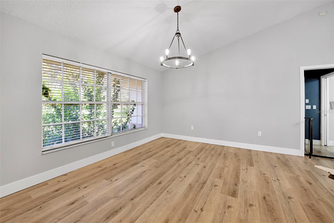
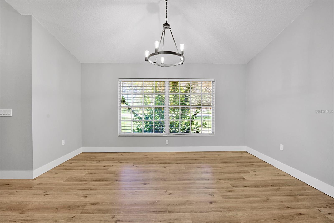
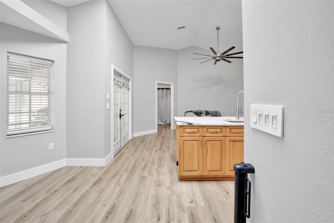
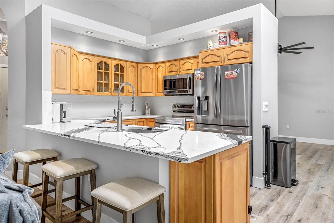
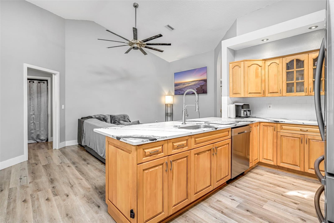
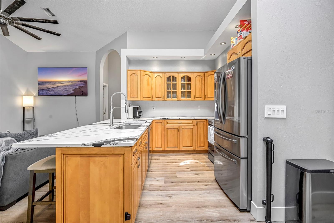
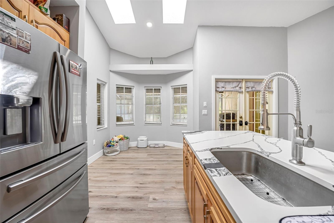
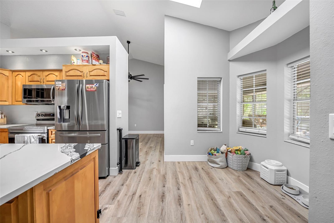
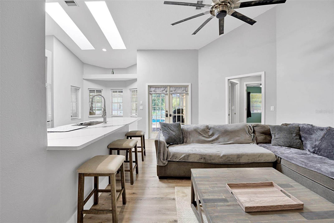
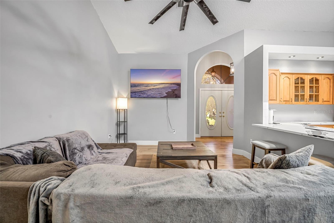
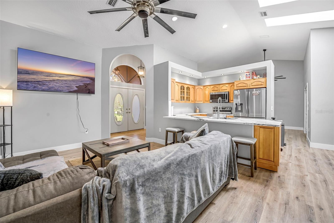
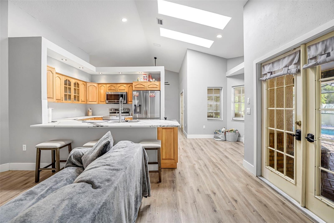
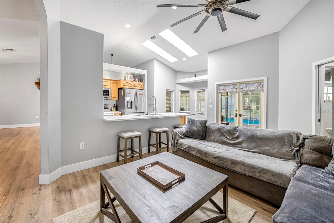
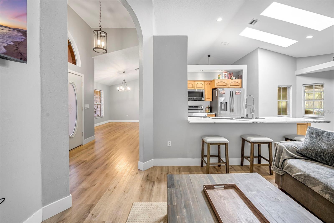
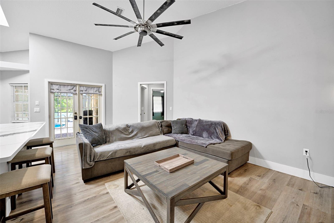
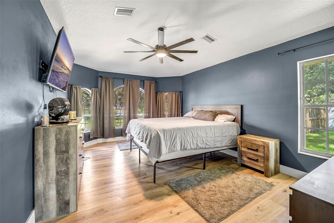
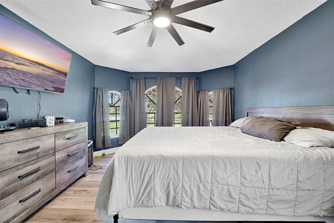
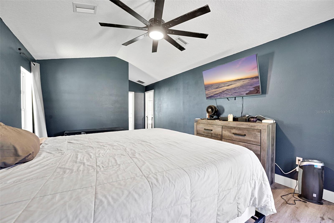
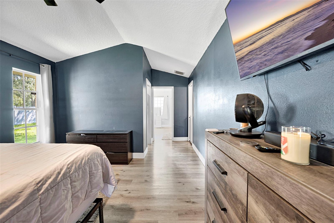
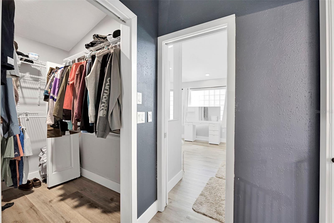
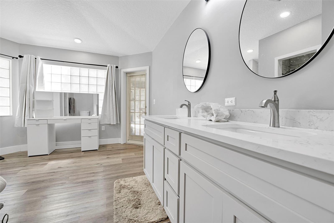
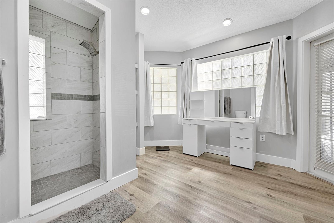
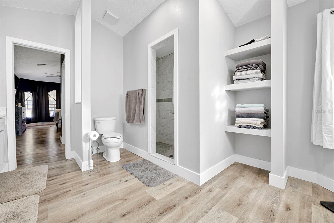
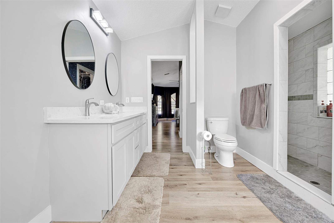
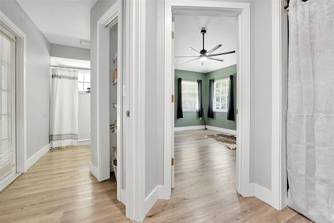
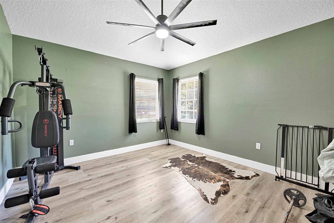
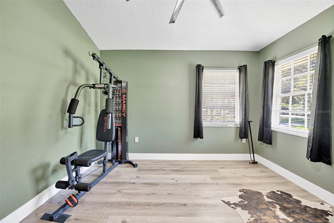
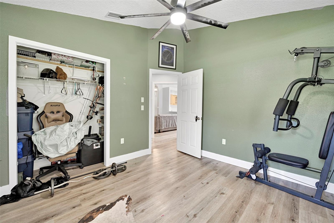
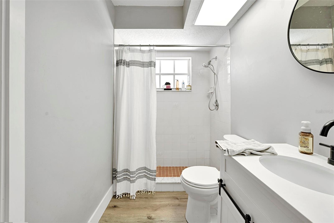
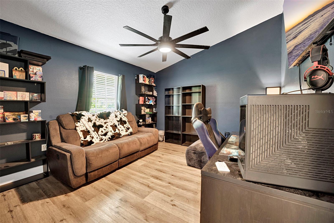
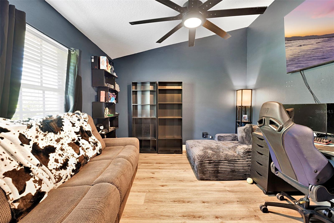
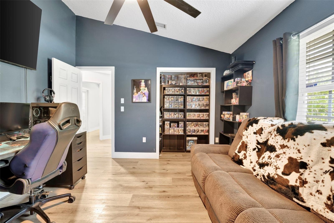
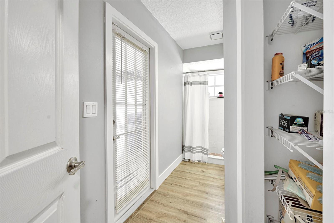
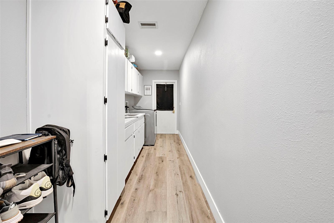
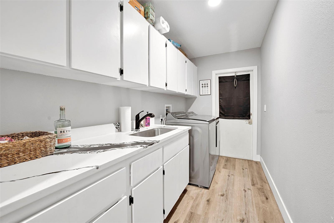
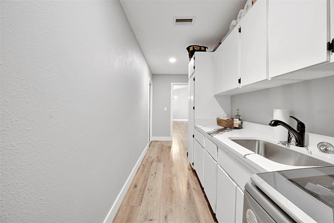
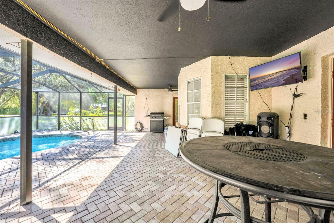
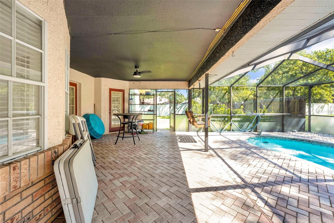
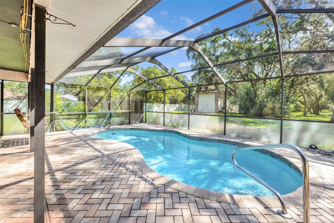
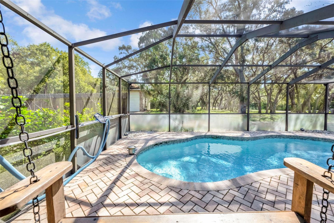
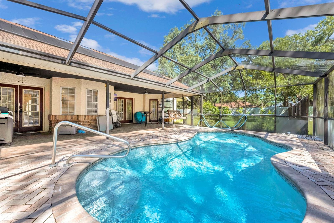
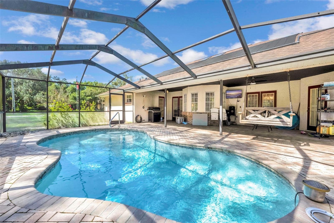
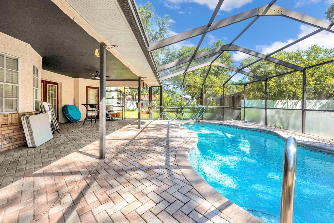
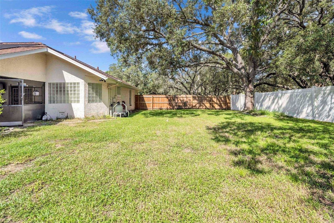
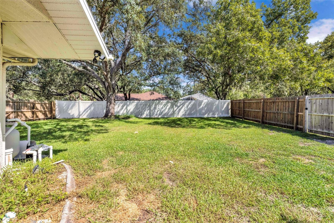
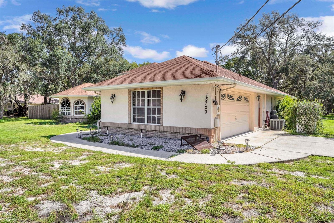
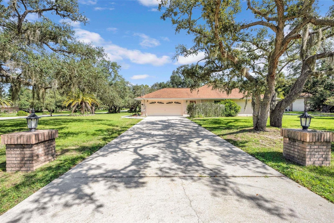
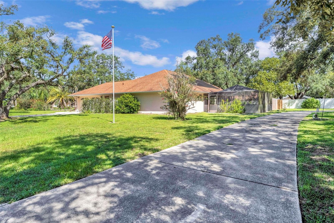
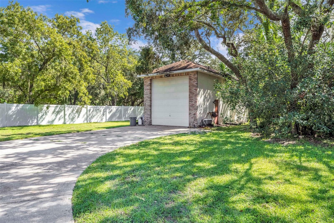
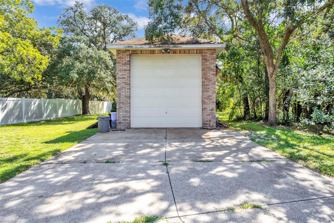

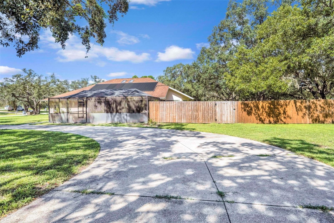
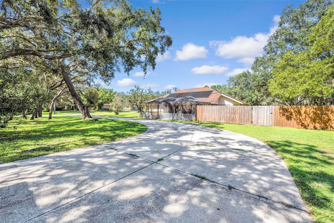
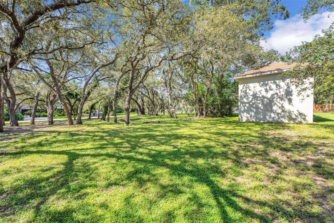
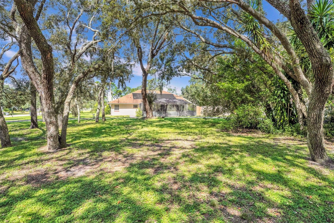
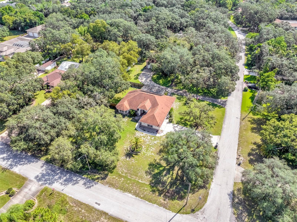
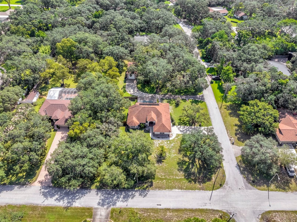
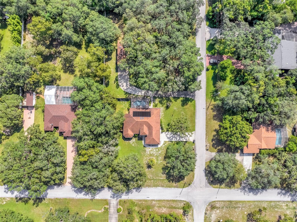
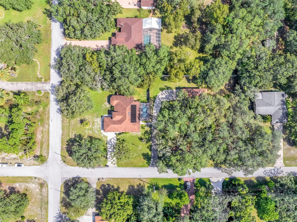
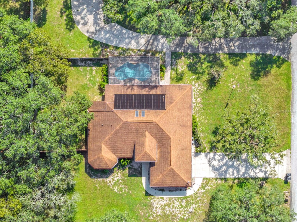
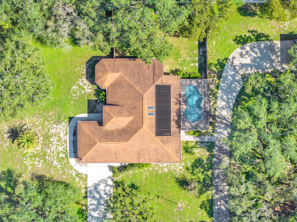
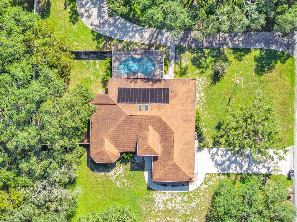
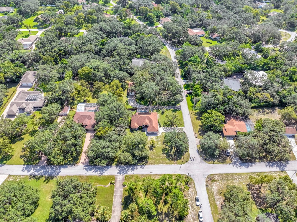
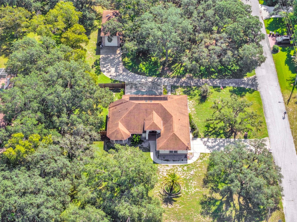
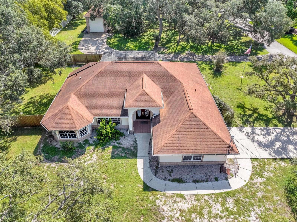
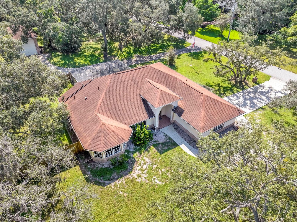
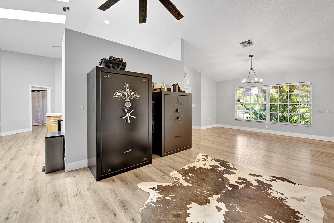
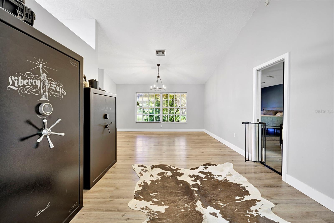
- MLS#: W7878727 ( Residential )
- Street Address: 18720 Oak Way Drive
- Viewed: 178
- Price: $575,000
- Price sqft: $239
- Waterfront: No
- Year Built: 1992
- Bldg sqft: 2406
- Bedrooms: 3
- Total Baths: 2
- Full Baths: 2
- Days On Market: 62
- Additional Information
- Geolocation: 28.43 / -82.6074
- County: PASCO
- City: HUDSON
- Zipcode: 34667
- Subdivision: Rolling Oaks Estates
- Elementary School: Shady Hills Elementary PO
- Middle School: Crews Lake Middle PO
- High School: Hudson High PO

- DMCA Notice
-
DescriptionPrice Improvement!! Discover comfort and convenience in this 3 bedroom, 2 bath home built in 1992, perfectly situated on a spacious 1 acre lot in a quiet and friendly neighborhood. The home features an open floor plan with modern LVP flooring throughout, creating a bright and inviting atmosphere. Enjoy a large kitchen that flows seamlessly into the living and dining areasperfect for everyday living or entertaining. Step outside to your private pool, ideal for summer relaxation. A detached workshop / garage with electricity adds space for vehicles, hobbies, storage, or projects. This property is on well and septic, helping keep utility costs manageable. With plenty of outdoor space, its a perfect blend of privacy and convenience. Located in a community of 1 acre lots and just minutes from shopping, dining, and everyday essentials. Move in ready and waiting for its next ownerschedule a showing today!
Property Location and Similar Properties
All
Similar
Features
Appliances
- Dishwasher
- Disposal
- Dryer
- Electric Water Heater
- Microwave
- Range
- Refrigerator
- Washer
Home Owners Association Fee
- 0.00
Association Name
- Rolling Oak Estates
Carport Spaces
- 0.00
Close Date
- 0000-00-00
Cooling
- Central Air
Country
- US
Covered Spaces
- 0.00
Exterior Features
- Rain Gutters
- Sliding Doors
Fencing
- Wood
Flooring
- Luxury Vinyl
Garage Spaces
- 2.00
Heating
- Electric
High School
- Hudson High-PO
Insurance Expense
- 0.00
Interior Features
- Ceiling Fans(s)
- Eat-in Kitchen
- High Ceilings
- Kitchen/Family Room Combo
- Living Room/Dining Room Combo
- Primary Bedroom Main Floor
- Solid Surface Counters
- Solid Wood Cabinets
- Thermostat
- Vaulted Ceiling(s)
Legal Description
- ROLLING OAKS ESTATES UNIT 1 PB 16 PGS 23-32 LOT 5 BLK 6 OR 9283 PG 589
Levels
- One
Living Area
- 1839.00
Lot Features
- Corner Lot
- In County
- Landscaped
- Level
- Oversized Lot
- Paved
Middle School
- Crews Lake Middle-PO
Area Major
- 34667 - Hudson/Bayonet Point/Port Richey
Net Operating Income
- 0.00
Occupant Type
- Owner
Open Parking Spaces
- 0.00
Other Expense
- 0.00
Other Structures
- Other
- Storage
- Workshop
Parcel Number
- 17-24-04-0030-00600-0050
Pets Allowed
- Yes
Pool Features
- Deck
- Gunite
- In Ground
- Screen Enclosure
Possession
- Close Of Escrow
Property Condition
- Completed
Property Type
- Residential
Roof
- Shingle
School Elementary
- Shady Hills Elementary-PO
Sewer
- Septic Tank
Style
- Ranch
Tax Year
- 2024
Township
- 24S
Utilities
- Electricity Connected
- Sewer Connected
- Water Connected
View
- Pool
Views
- 178
Virtual Tour Url
- https://www.zillow.com/view-imx/c040fb3a-baad-4b0e-91dd-0ac597e788f6?setAttribution=mls&wl=true&initialViewType=pano&utm_source=dashboard
Water Source
- Well
Year Built
- 1992
Zoning Code
- ER
Disclaimer: All information provided is deemed to be reliable but not guaranteed.
Listing Data ©2025 Greater Fort Lauderdale REALTORS®
Listings provided courtesy of The Hernando County Association of Realtors MLS.
Listing Data ©2025 REALTOR® Association of Citrus County
Listing Data ©2025 Royal Palm Coast Realtor® Association
The information provided by this website is for the personal, non-commercial use of consumers and may not be used for any purpose other than to identify prospective properties consumers may be interested in purchasing.Display of MLS data is usually deemed reliable but is NOT guaranteed accurate.
Datafeed Last updated on November 6, 2025 @ 12:00 am
©2006-2025 brokerIDXsites.com - https://brokerIDXsites.com
Sign Up Now for Free!X
Call Direct: Brokerage Office: Mobile: 352.585.0041
Registration Benefits:
- New Listings & Price Reduction Updates sent directly to your email
- Create Your Own Property Search saved for your return visit.
- "Like" Listings and Create a Favorites List
* NOTICE: By creating your free profile, you authorize us to send you periodic emails about new listings that match your saved searches and related real estate information.If you provide your telephone number, you are giving us permission to call you in response to this request, even if this phone number is in the State and/or National Do Not Call Registry.
Already have an account? Login to your account.

