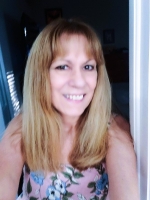
- Lori Ann Bugliaro P.A., REALTOR ®
- Tropic Shores Realty
- Helping My Clients Make the Right Move!
- Mobile: 352.585.0041
- Fax: 888.519.7102
- 352.585.0041
- loribugliaro.realtor@gmail.com
Contact Lori Ann Bugliaro P.A.
Schedule A Showing
Request more information
- Home
- Property Search
- Search results
- 3938 Maple Bay Lane, LAND O LAKES, FL 34638
Property Photos
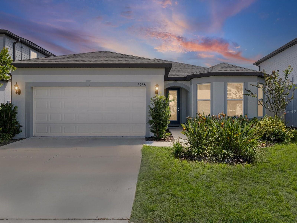

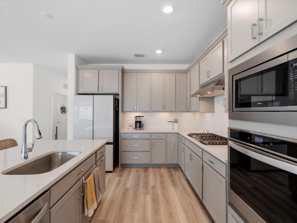
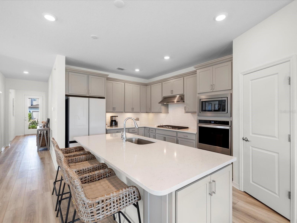
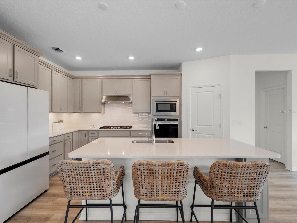
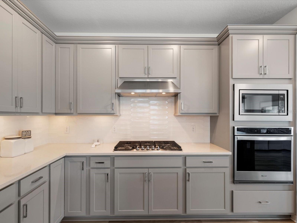
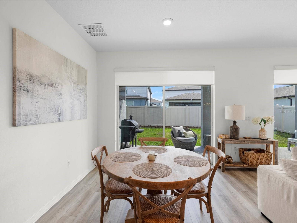
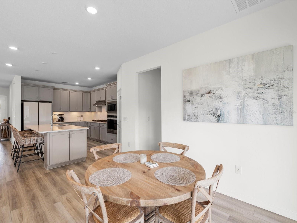
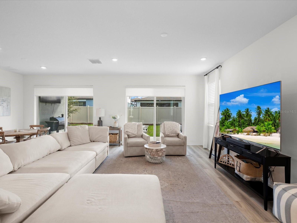
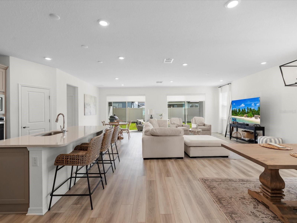
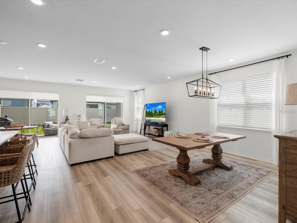
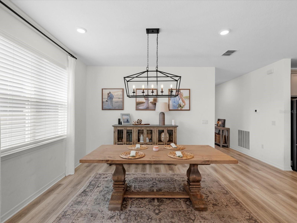
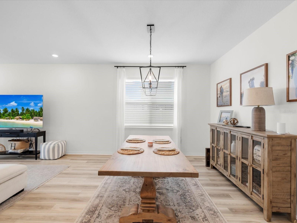
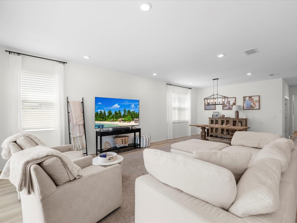
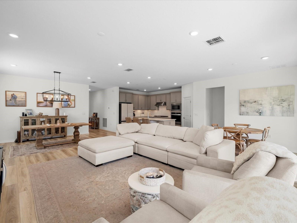
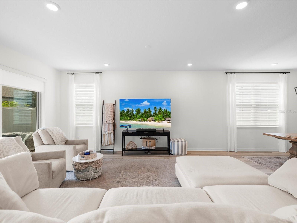
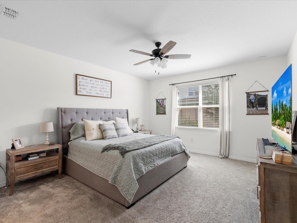
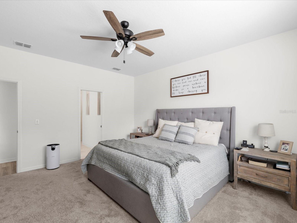
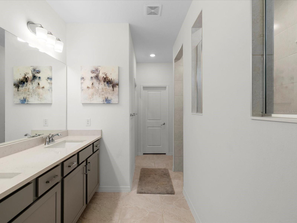
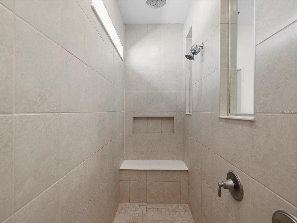
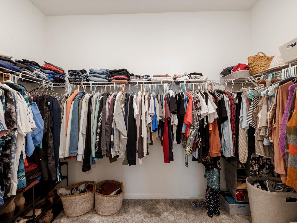
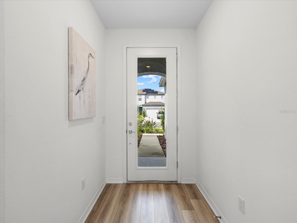
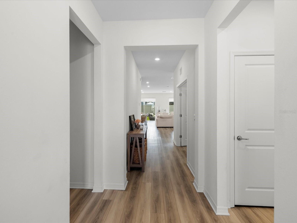
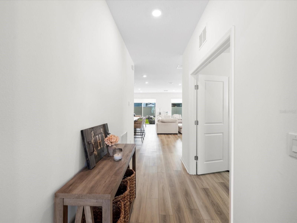
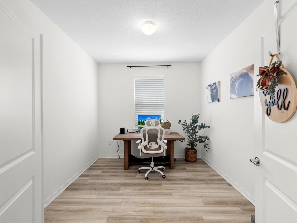
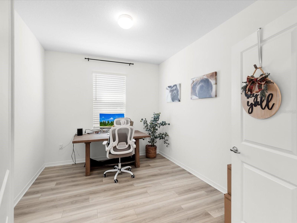
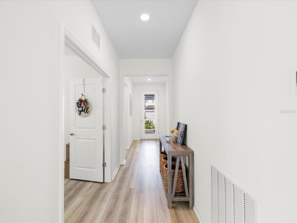
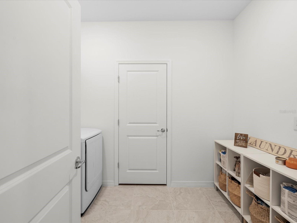
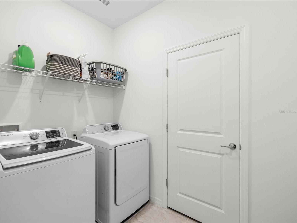
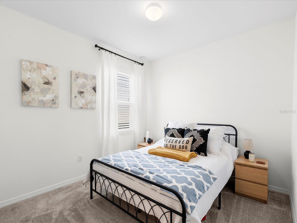
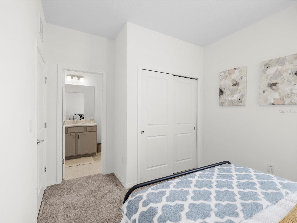
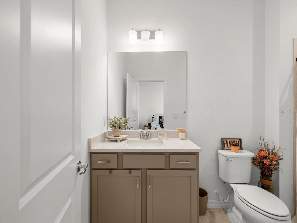
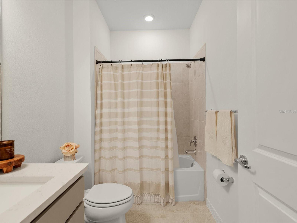
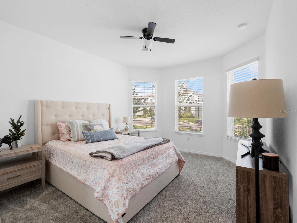
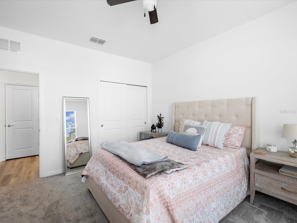
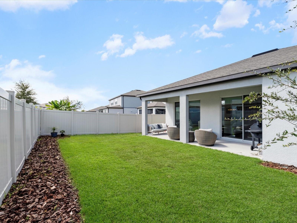
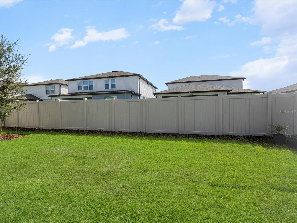
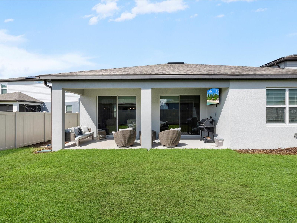
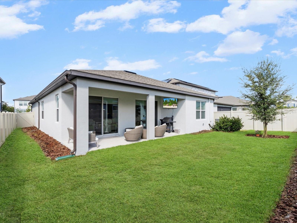
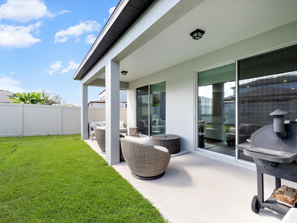
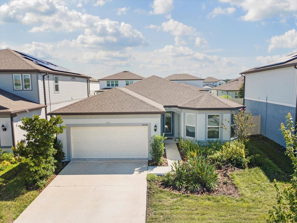
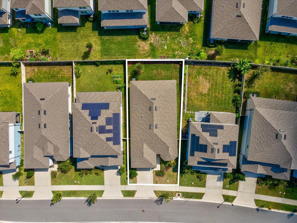
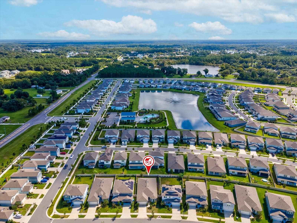
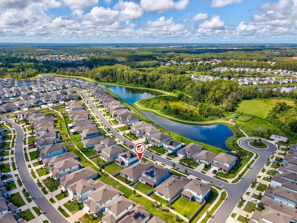
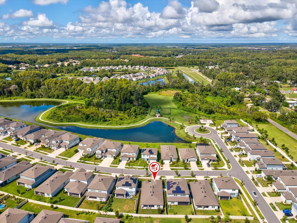
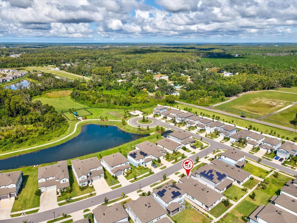
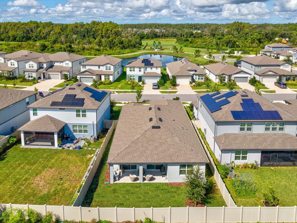
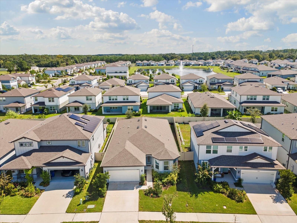
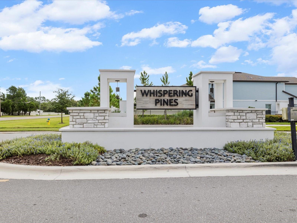
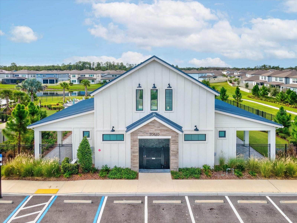
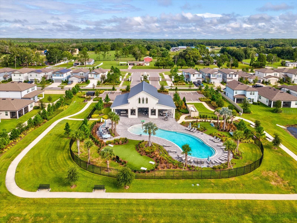
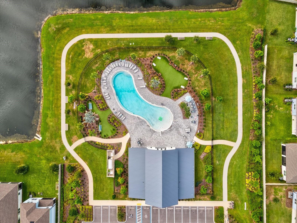
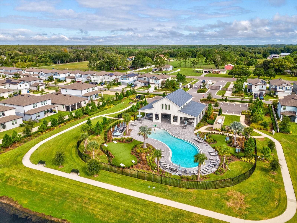
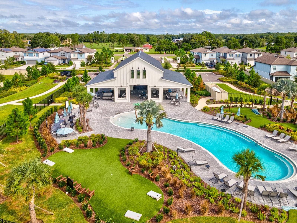
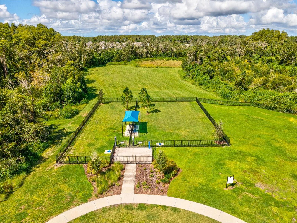
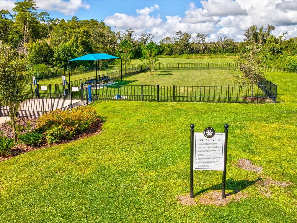
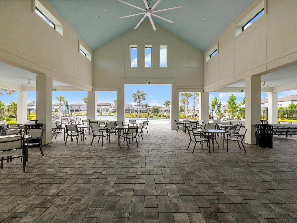
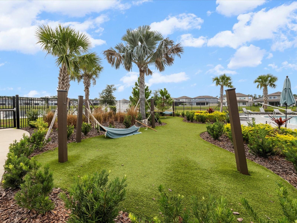
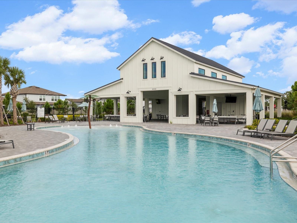
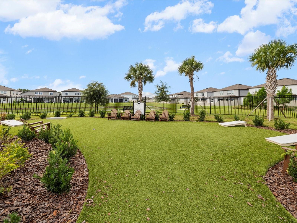
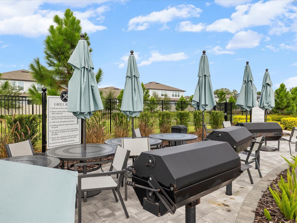
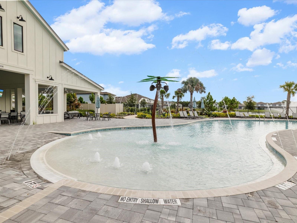
- MLS#: W7879379 ( Residential )
- Street Address: 3938 Maple Bay Lane
- Viewed: 35
- Price: $549,900
- Price sqft: $187
- Waterfront: No
- Year Built: 2023
- Bldg sqft: 2945
- Bedrooms: 3
- Total Baths: 3
- Full Baths: 3
- Garage / Parking Spaces: 2
- Days On Market: 36
- Additional Information
- Geolocation: 28.2143 / -82.4735
- County: PASCO
- City: LAND O LAKES
- Zipcode: 34638
- Subdivision: Whispering Pines Ph 1
- Elementary School: Oakstead Elementary PO
- Middle School: Charles S. Rushe Middle PO
- High School: Sunlake High School PO
- Provided by: PREMIER PROPERTY SOLUTIONS
- Contact: Sam Turner
- 813-245-2068

- DMCA Notice
-
DescriptionWelcome to your dream home in the highly desirable gated community of Whispering Pines. This immaculate 3 bedroom, 3 bath residence blends modern upgrades, functional design, and inviting living spaces tailored for todays lifestyle. The open concept floor plan showcases a gourmet kitchen with an oversized island, upgraded cabinetry with crown molding, stainless steel appliances, a walk in pantry, and elegant finishes designed for both everyday living and entertaining. The spacious Great Room flows seamlessly into the dining area and onto the extended lanai, creating the perfect space for indoor outdoor gatherings. The luxurious owners suite features a spa inspired bath with an upgraded double shower and a huge walk in closet. A versatile flex room offers options for a home office, gym, or playroom, while secondary bedrooms provide comfort and privacyincluding a guest suite with its own full bath. Throughout the home, upgraded flooring and smart storage solutions combine style and function. Step outside to your private, fully fenced backyardan ideal space for entertaining, gardening, or designing your own outdoor retreat. Whispering Pines residents enjoy resort style amenities including a clubhouse, pool, playgrounds, dog park, and walking trails, all within a secure gated setting and just minutes from top rated schools, shopping, dining, and commuter routes. This home offers the perfect blend of comfort, elegance, and convenienceready for you to move in and make it your own!
Property Location and Similar Properties
All
Similar
Features
Appliances
- Cooktop
- Dishwasher
- Disposal
- Dryer
- Exhaust Fan
- Microwave
- Range
- Refrigerator
- Tankless Water Heater
- Washer
Home Owners Association Fee
- 135.00
Association Name
- Richard Colon
Association Phone
- 813-421-9898
Carport Spaces
- 0.00
Close Date
- 0000-00-00
Cooling
- Central Air
Country
- US
Covered Spaces
- 0.00
Exterior Features
- Rain Gutters
- Sidewalk
- Sliding Doors
- Sprinkler Metered
Flooring
- Carpet
- Hardwood
- Tile
Furnished
- Unfurnished
Garage Spaces
- 2.00
Heating
- Central
High School
- Sunlake High School-PO
Insurance Expense
- 0.00
Interior Features
- Ceiling Fans(s)
- Eat-in Kitchen
- High Ceilings
- Kitchen/Family Room Combo
- Living Room/Dining Room Combo
- Open Floorplan
- Primary Bedroom Main Floor
- Solid Wood Cabinets
- Thermostat
- Walk-In Closet(s)
- Window Treatments
Legal Description
- WHISPERING PINES PHASE 1 PB 90 PG 088 LOT 73
Levels
- One
Living Area
- 2259.00
Middle School
- Charles S. Rushe Middle-PO
Area Major
- 34638 - Land O Lakes
Net Operating Income
- 0.00
Occupant Type
- Owner
Open Parking Spaces
- 0.00
Other Expense
- 0.00
Parcel Number
- 23-26-18-0100-00000-0730
Pets Allowed
- Cats OK
- Dogs OK
Possession
- Close Of Escrow
Property Type
- Residential
Roof
- Shingle
School Elementary
- Oakstead Elementary-PO
Sewer
- Public Sewer
Style
- Florida
Tax Year
- 2024
Township
- 26S
Utilities
- Cable Available
- Cable Connected
- Electricity Available
- Electricity Connected
- Natural Gas Available
- Natural Gas Connected
- Sewer Available
- Sewer Connected
- Sprinkler Meter
- Underground Utilities
- Water Available
- Water Connected
Views
- 35
Virtual Tour Url
- https://www.propertypanorama.com/instaview/stellar/W7879379
Water Source
- Public
Year Built
- 2023
Zoning Code
- MPUD
Disclaimer: All information provided is deemed to be reliable but not guaranteed.
Listing Data ©2025 Greater Fort Lauderdale REALTORS®
Listings provided courtesy of The Hernando County Association of Realtors MLS.
Listing Data ©2025 REALTOR® Association of Citrus County
Listing Data ©2025 Royal Palm Coast Realtor® Association
The information provided by this website is for the personal, non-commercial use of consumers and may not be used for any purpose other than to identify prospective properties consumers may be interested in purchasing.Display of MLS data is usually deemed reliable but is NOT guaranteed accurate.
Datafeed Last updated on November 8, 2025 @ 12:00 am
©2006-2025 brokerIDXsites.com - https://brokerIDXsites.com
Sign Up Now for Free!X
Call Direct: Brokerage Office: Mobile: 352.585.0041
Registration Benefits:
- New Listings & Price Reduction Updates sent directly to your email
- Create Your Own Property Search saved for your return visit.
- "Like" Listings and Create a Favorites List
* NOTICE: By creating your free profile, you authorize us to send you periodic emails about new listings that match your saved searches and related real estate information.If you provide your telephone number, you are giving us permission to call you in response to this request, even if this phone number is in the State and/or National Do Not Call Registry.
Already have an account? Login to your account.

