
- Lori Ann Bugliaro P.A., REALTOR ®
- Tropic Shores Realty
- Helping My Clients Make the Right Move!
- Mobile: 352.585.0041
- Fax: 888.519.7102
- 352.585.0041
- loribugliaro.realtor@gmail.com
Contact Lori Ann Bugliaro P.A.
Schedule A Showing
Request more information
- Home
- Property Search
- Search results
- 8088 Spanish Oak Drive, SPRING HILL, FL 34606
Property Photos
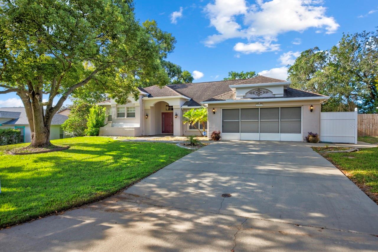


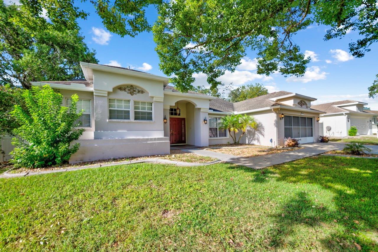
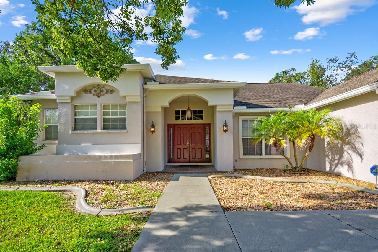
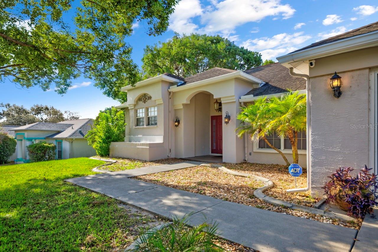
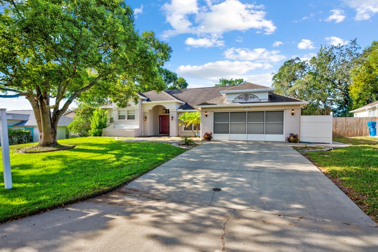
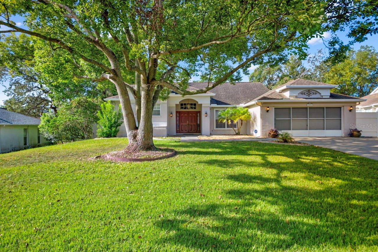

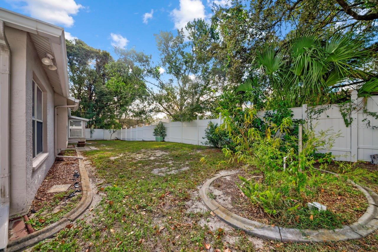
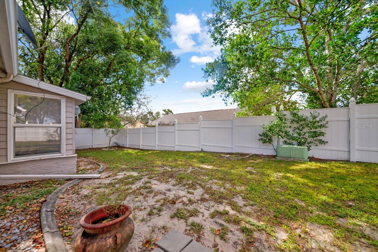
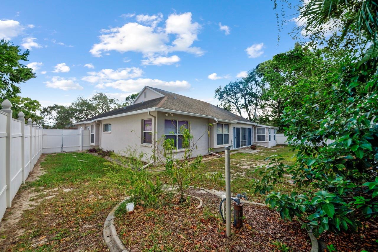



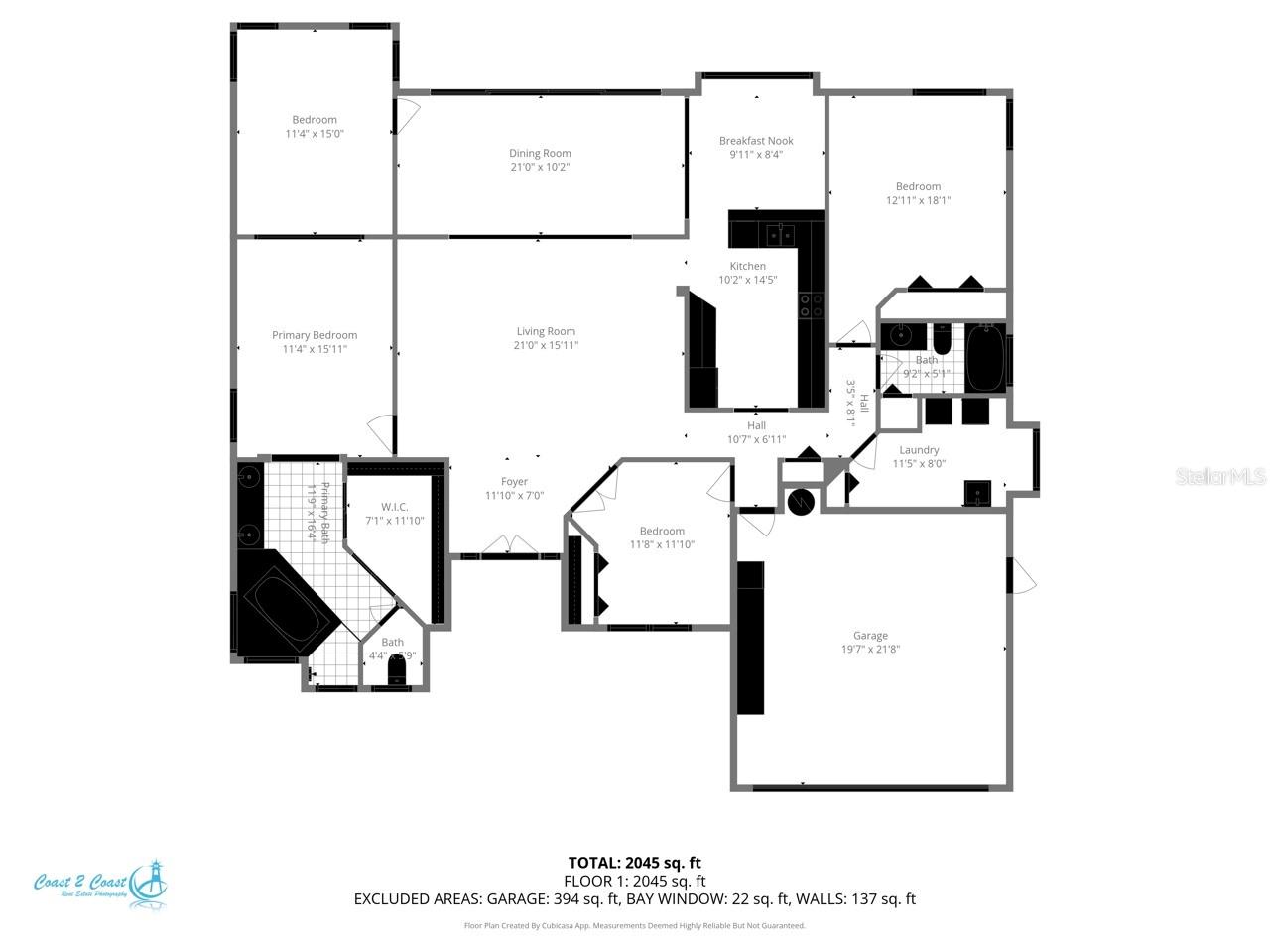
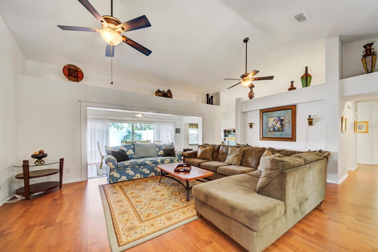

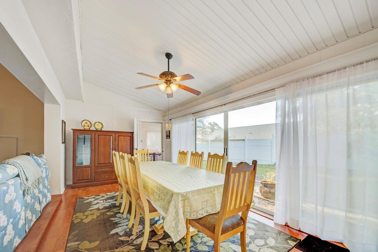
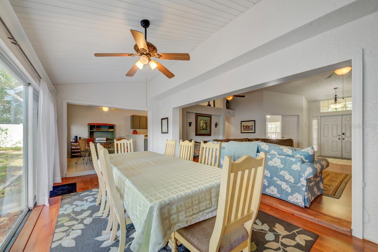
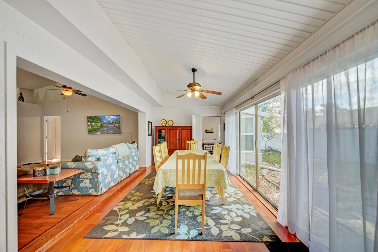

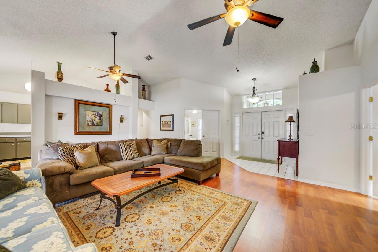
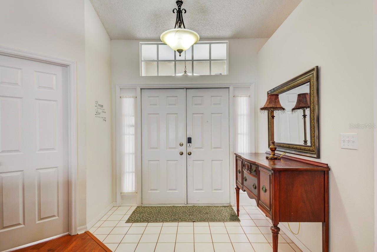


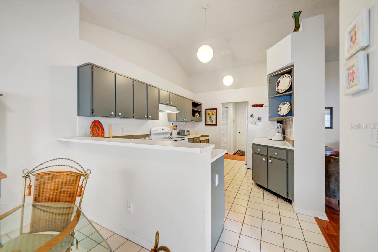

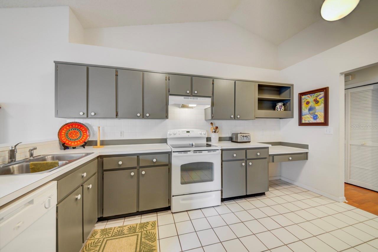
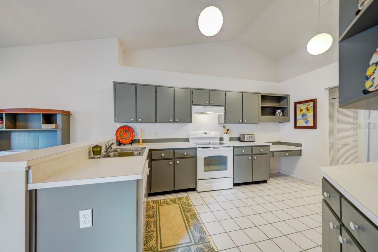
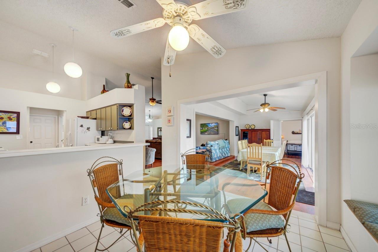



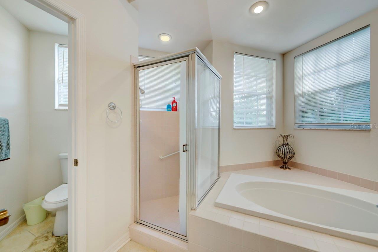
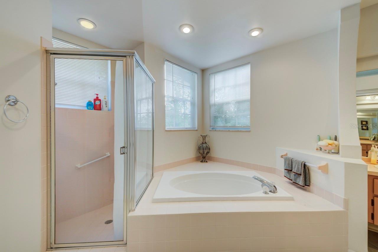
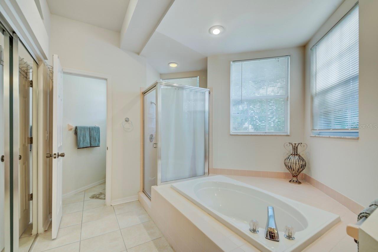

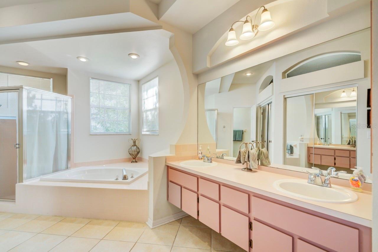
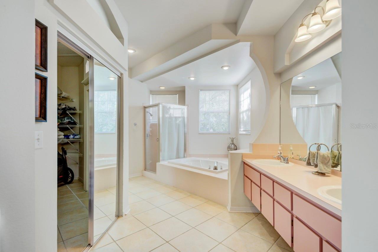
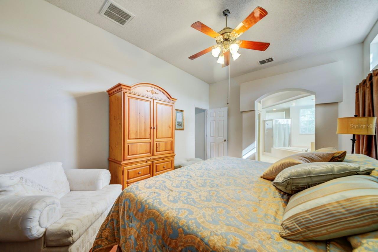


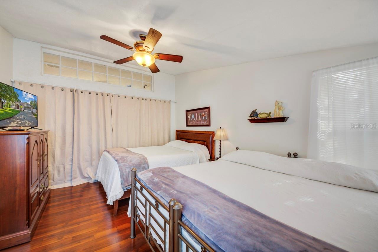

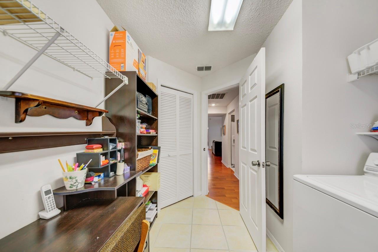


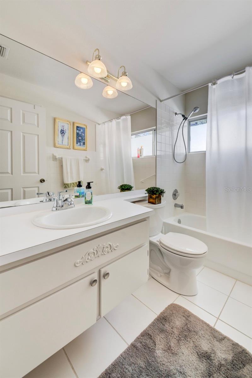
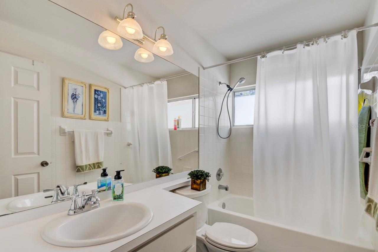
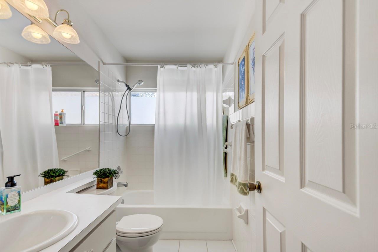
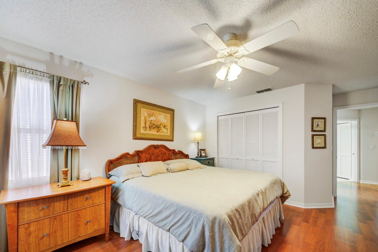
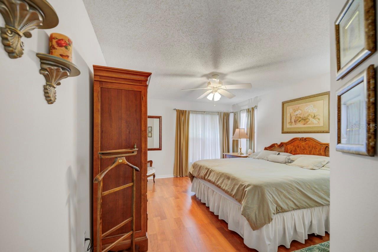

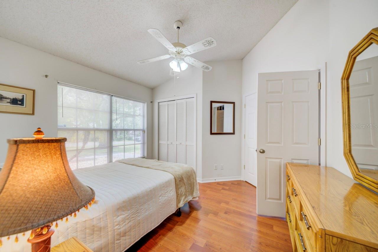
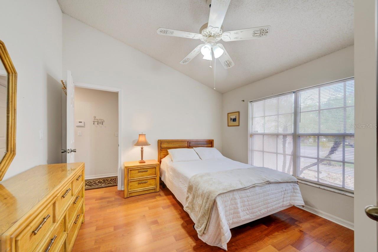
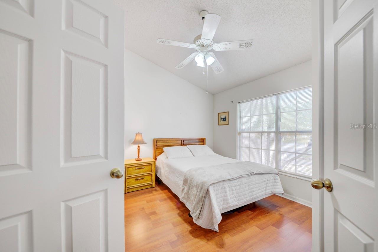

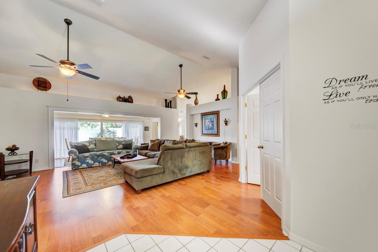


- MLS#: W7880033 ( Residential )
- Street Address: 8088 Spanish Oak Drive
- Viewed: 31
- Price: $356,628
- Price sqft: $159
- Waterfront: No
- Year Built: 1990
- Bldg sqft: 2240
- Bedrooms: 3
- Total Baths: 2
- Full Baths: 2
- Garage / Parking Spaces: 2
- Days On Market: 16
- Additional Information
- Geolocation: 28.4932 / -82.5897
- County: HERNANDO
- City: SPRING HILL
- Zipcode: 34606
- Subdivision: Berkeley Manor Ph I
- Provided by: CHARLES RUTENBERG REALTY INC
- Contact: Heather McCann
- 727-538-9200

- DMCA Notice
-
DescriptionStep into a place that feels like home from the moment you arrive. Nestled beneath the graceful boughs of mature oaks, 8088 Spanish Oak Dr welcomes you with that rare combination of elevated living + laid back Florida comfort. No cookie cutter house here this is custom built, and you can feel the difference. From the moment you pull up to the driveway, youll notice the care and pride of ownership. A lush green lawn, a sturdy fence surrounding a generous yard (perfect for kids, pets or your laid back outdoor sanctuary) and best of all: no HOA holding you back from making it your own. Walking in, youre greeted by soaring ceilings and a layout that flows from the welcoming foyer to warm, luminous living spaces. A large formal dining room stands out: imagine holidays, laughter, candles, long meals, friends who linger. That space exists here ready for your memories. And for everyday life? Theres thoughtful design everywhere. A split bedroom layout gives privacy where it matters. The primary suite becomes your personal retreat: ample space, a walk in closet, and a bathroom that whispers spa evenings. In addition, the home boasts updated finishes and neutral tones throughout, so you can move in and instantly feel at ease. The heart of the homewhere cake is frosting, and summer evenings lingerflows into the large fenced backyard. Picture pets bounding freely, a hammock swaying under oak shade, friends gathered for a fire pit, or a future pool shimmering in the Florida sunshine. Because the yard gives you space to breathe, live, imagine. Practical comforts have been checked off too: a newer roof and air conditioning system (giving you peace of mind), a massive two car garage with added storage space, and low maintenance yard so you spend less time fixing and more time living. Location? Quiet, peaceful neighborhood, yet just minutes away from shopping, parks, dining, and commuter routes. So you get serenity and accessibility the best of both worlds. This is more than a house; its a setting for your next chapter. Good morning coffees in the sunlit nook. Sunday dinners in the dining room. Backyard adventures and quiet nights under the stars. And all the while knowing you chose a place where comfort meets quality custom built, ready for you, and full of promise. Are you ready to fall in love? Lets bring your next home story to life at 8088 Spanish Oak Dr.
Property Location and Similar Properties
All
Similar
Features
Appliances
- Cooktop
- Dishwasher
- Dryer
- Electric Water Heater
- Freezer
- Microwave
- Range
- Range Hood
- Refrigerator
- Washer
Home Owners Association Fee
- 0.00
Carport Spaces
- 0.00
Close Date
- 0000-00-00
Cooling
- Central Air
Country
- US
Covered Spaces
- 0.00
Exterior Features
- Private Mailbox
- Sliding Doors
Flooring
- Luxury Vinyl
- Tile
Garage Spaces
- 2.00
Heating
- Central
- Electric
Insurance Expense
- 0.00
Interior Features
- Cathedral Ceiling(s)
- Ceiling Fans(s)
- Coffered Ceiling(s)
- Crown Molding
- Eat-in Kitchen
- High Ceilings
- Living Room/Dining Room Combo
- Split Bedroom
- Vaulted Ceiling(s)
Legal Description
- BERKELEY MANOR PHASE I LOT 26
Levels
- One
Living Area
- 2240.00
Area Major
- 34606 - Spring Hill/Brooksville/Weeki Wachee
Net Operating Income
- 0.00
Occupant Type
- Vacant
Open Parking Spaces
- 0.00
Other Expense
- 0.00
Parcel Number
- R10-223-17-1424-0000-0260
Property Type
- Residential
Roof
- Shingle
Sewer
- Public Sewer
Tax Year
- 2024
Township
- 23S
Utilities
- Cable Connected
- Sprinkler Well
- Water Connected
Views
- 31
Virtual Tour Url
- https://www.propertypanorama.com/instaview/stellar/W7880033
Water Source
- None
Year Built
- 1990
Zoning Code
- RESI
Disclaimer: All information provided is deemed to be reliable but not guaranteed.
Listing Data ©2025 Greater Fort Lauderdale REALTORS®
Listings provided courtesy of The Hernando County Association of Realtors MLS.
Listing Data ©2025 REALTOR® Association of Citrus County
Listing Data ©2025 Royal Palm Coast Realtor® Association
The information provided by this website is for the personal, non-commercial use of consumers and may not be used for any purpose other than to identify prospective properties consumers may be interested in purchasing.Display of MLS data is usually deemed reliable but is NOT guaranteed accurate.
Datafeed Last updated on November 6, 2025 @ 12:00 am
©2006-2025 brokerIDXsites.com - https://brokerIDXsites.com
Sign Up Now for Free!X
Call Direct: Brokerage Office: Mobile: 352.585.0041
Registration Benefits:
- New Listings & Price Reduction Updates sent directly to your email
- Create Your Own Property Search saved for your return visit.
- "Like" Listings and Create a Favorites List
* NOTICE: By creating your free profile, you authorize us to send you periodic emails about new listings that match your saved searches and related real estate information.If you provide your telephone number, you are giving us permission to call you in response to this request, even if this phone number is in the State and/or National Do Not Call Registry.
Already have an account? Login to your account.

