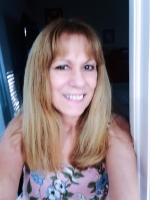
- Lori Ann Bugliaro P.A., REALTOR ®
- Tropic Shores Realty
- Helping My Clients Make the Right Move!
- Mobile: 352.585.0041
- Fax: 888.519.7102
- 352.585.0041
- loribugliaro.realtor@gmail.com
Contact Lori Ann Bugliaro P.A.
Schedule A Showing
Request more information
- Home
- Property Search
- Search results
- 540 Leeway Trail, Ormond Beach, FL 32174
Property Photos

- MLS#: 1214719 ( Residential )
- Street Address: 540 Leeway Trail
- Viewed: 6
- Price: $979,900
- Price sqft: $0
- Waterfront: No
- Year Built: 2005
- Bldg sqft: 0
- Bedrooms: 5
- Total Baths: 3
- Full Baths: 2
- 1/2 Baths: 1
- Garage / Parking Spaces: 11
- Additional Information
- Geolocation: 29 / -81
- County: VOLUSIA
- City: Ormond Beach
- Zipcode: 32174
- Subdivision: Not In Subdivision
- Provided by: Oceans Luxury Realty Full Service LLC

- DMCA Notice
-
DescriptionWelcome to Your Forever Home An Elegant Equestrian Estate on 5 Peaceful Acres Discover a rare opportunity to own a beautifully crafted estate designed for comfort, serenity, and connection with nature, with loved ones, and with the lifestyle you've always imagined. Nestled on five rolling acres graced by mature trees and open skies, this private retreat offers both refined living and the space to truly breathe. From the moment you arrive, the sense of care and thoughtfulness is unmistakable. Step through the stately double doors into a welcoming foyer, filled with natural light and warmth. With nearly 3,000 square feet of living space, this home invites you to slow down, settle in, and make it your own. The neutral tones and elegant finishes create an atmosphere that is both timeless and comforting. Every room has been thoughtfully designed to offer balance between beauty and function, relaxation and purpose. Whether you're hosting family, caring for horses, or simply enjoying a quiet evening under the stars, this estate supports every part of your journey. More than just a home, this is a place to build memories, nurture passions, and find peace.
Property Location and Similar Properties
All
Similar
Features
Possible Terms
- Cash
- Conventional
- FHA
- VA Loan
Appliances
- Washer
- Solar Hot Water
- Refrigerator
- Microwave
- Gas Cooktop
- Electric Water Heater
- Electric Range
- Electric Oven
- Electric Cooktop
- Dryer
- Disposal
- Dishwasher
Close Date
- 0000-00-00
Cooling
- Central Air
Fencing
- Fenced
- Full
- Wood
Flooring
- Carpet
- Tile
Garage Spaces
- 10
Heating
- Central
Interior Features
- Breakfast Nook
- Ceiling Fan(s)
- Eat-in Kitchen
- Entrance Foyer
- Kitchen Island
- Primary Bathroom -Tub with Separate Shower
- Split Bedrooms
Legal Description
- 14 14 31 N 331.48 FT OF S 1657.51 FT ON W 656.68 FT OF E 1477.84 FT OF NE 1/4 EXC 50% SUBSURFACE RIGHTS PER OR 5256 PG 0204 PER OR 6332 PG 3511 PER OR 8549 PG 3340
Levels
- One
Lot Features
- Agricultural
- Cleared
- Corner Lot
- Sprinklers In Front
- Sprinklers In Rear
Other Structures
- Greenhouse
- Shed(s)
- Workshop
- Other
Parcel Number
- 4114-00-00-0110
Parking Features
- Additional Parking
- Covered
- Detached
- Detached Carport
- Garage
- Garage Door Opener
- Gated
- RV Access/Parking
Pets Allowed
- Cats OK
- Dogs OK
- Yes
Pool Features
- In Ground
- Salt Water
- Screen Enclosure
- Solar Heat
Property Type
- Residential
Road Frontage Type
- County Road
Roof
- Shingle
Sewer
- Septic Tank
Style
- Traditional
Tax Year
- 2024
Utilities
- Cable Available
- Electricity Available
- Electricity Connected
- Natural Gas Available
- Water Available
- Water Connected
Water Source
- Well
Year Built
- 2005
Disclaimer: All information provided is deemed to be reliable but not guaranteed.
Listing Data ©2025 Greater Fort Lauderdale REALTORS®
Listings provided courtesy of The Hernando County Association of Realtors MLS.
Listing Data ©2025 REALTOR® Association of Citrus County
Listing Data ©2025 Royal Palm Coast Realtor® Association
The information provided by this website is for the personal, non-commercial use of consumers and may not be used for any purpose other than to identify prospective properties consumers may be interested in purchasing.Display of MLS data is usually deemed reliable but is NOT guaranteed accurate.
Datafeed Last updated on July 5, 2025 @ 12:00 am
©2006-2025 brokerIDXsites.com - https://brokerIDXsites.com
Sign Up Now for Free!X
Call Direct: Brokerage Office: Mobile: 352.585.0041
Registration Benefits:
- New Listings & Price Reduction Updates sent directly to your email
- Create Your Own Property Search saved for your return visit.
- "Like" Listings and Create a Favorites List
* NOTICE: By creating your free profile, you authorize us to send you periodic emails about new listings that match your saved searches and related real estate information.If you provide your telephone number, you are giving us permission to call you in response to this request, even if this phone number is in the State and/or National Do Not Call Registry.
Already have an account? Login to your account.

