
- Lori Ann Bugliaro P.A., REALTOR ®
- Tropic Shores Realty
- Helping My Clients Make the Right Move!
- Mobile: 352.585.0041
- Fax: 888.519.7102
- 352.585.0041
- loribugliaro.realtor@gmail.com
Contact Lori Ann Bugliaro P.A.
Schedule A Showing
Request more information
- Home
- Property Search
- Search results
- 15669 112th Lane, OCKLAWAHA, FL 32179
Property Photos
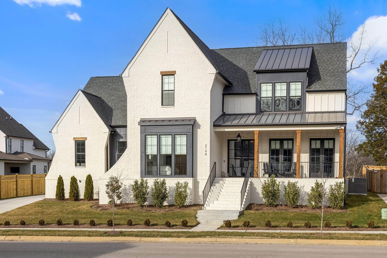

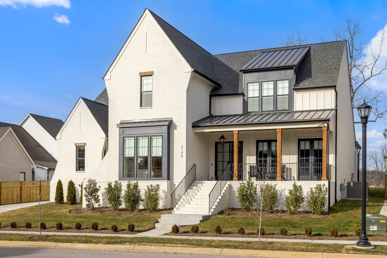
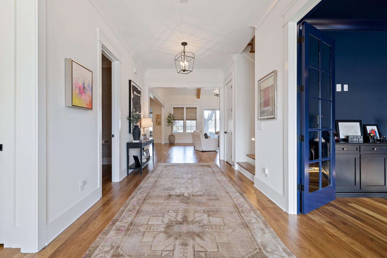
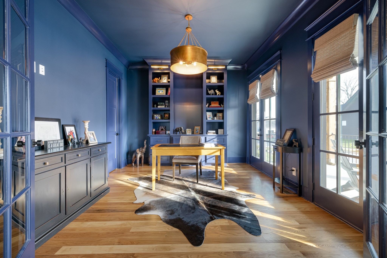
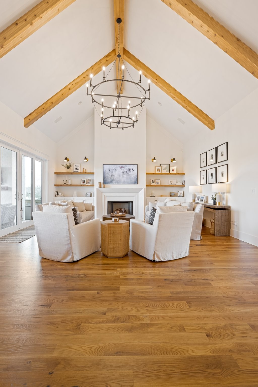
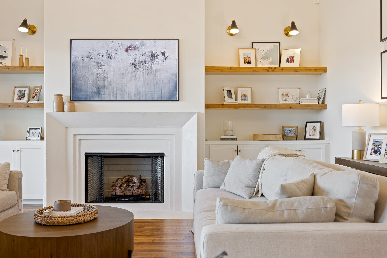
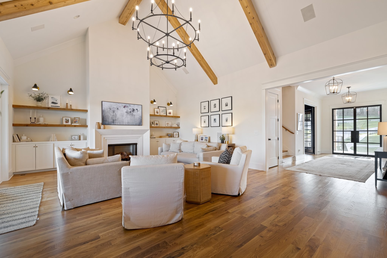
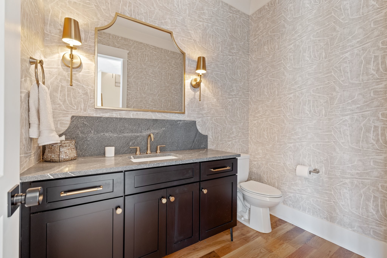
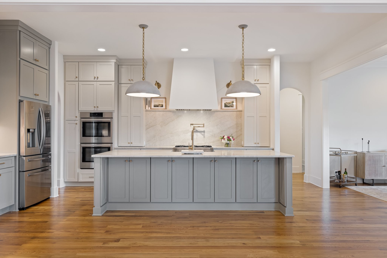
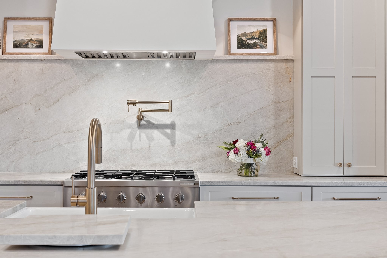
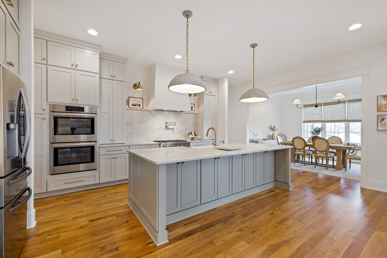
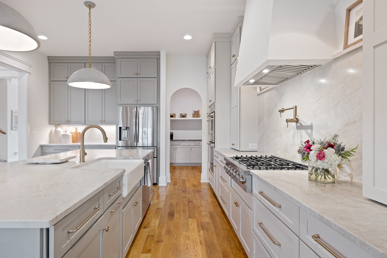
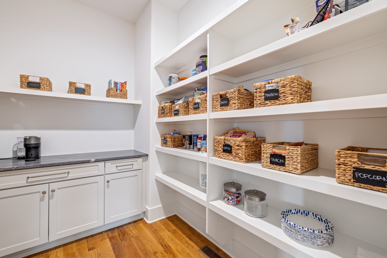
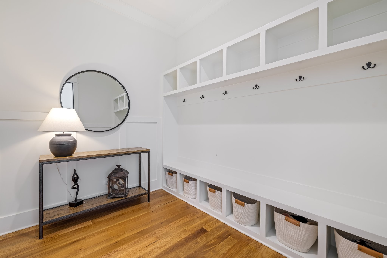
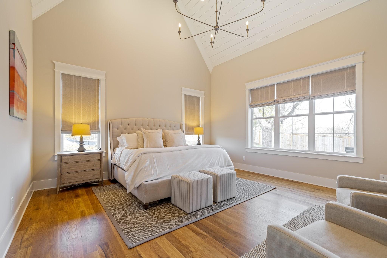
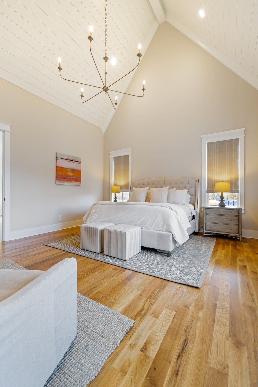
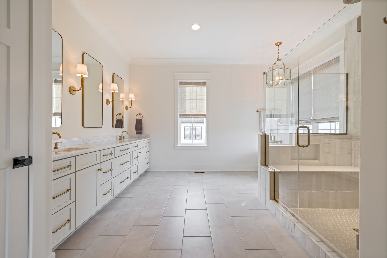
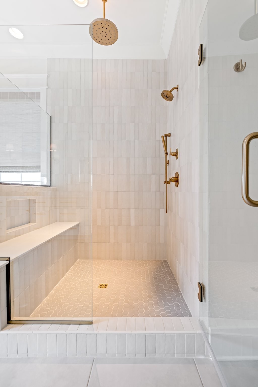
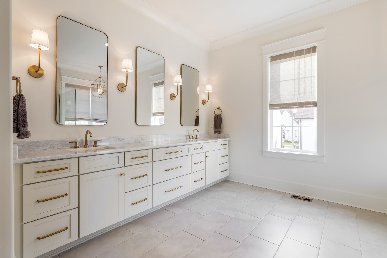
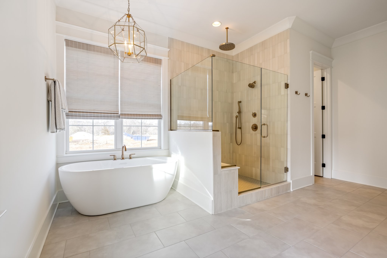
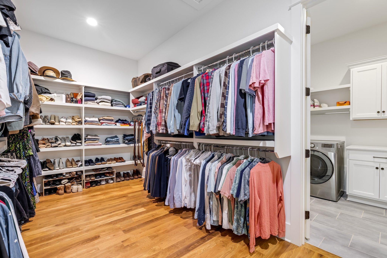
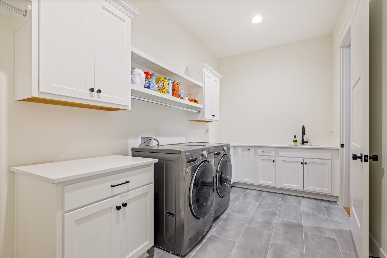
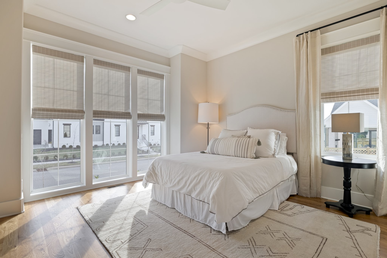
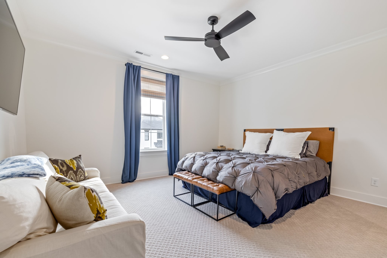
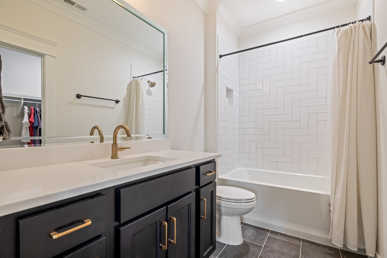
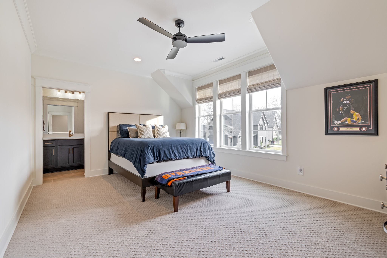
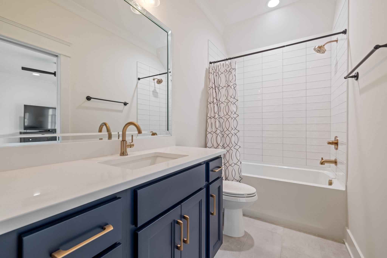
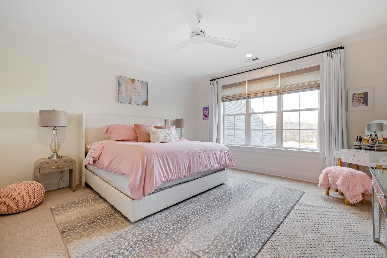
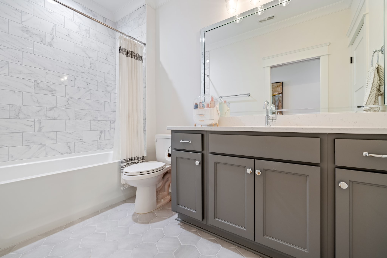
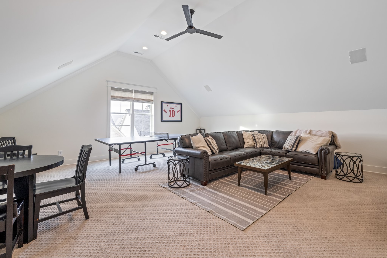
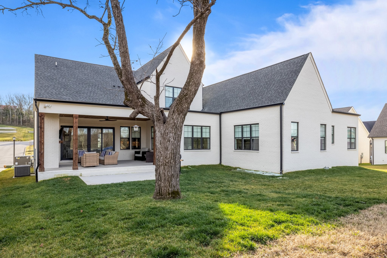
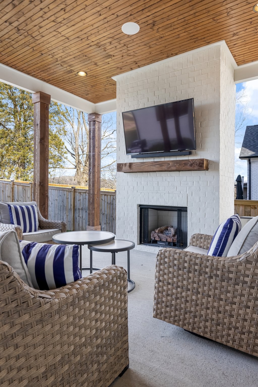
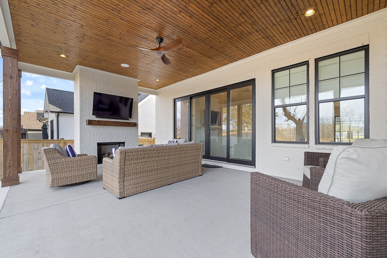
































- MLS#: OM679052 ( Residential )
- Street Address: 15669 112th Lane
- Viewed: 107
- Price: $600,000
- Price sqft: $269
- Waterfront: Yes
- Wateraccess: Yes
- Waterfront Type: Lake Front
- Year Built: 1976
- Bldg sqft: 2231
- Bedrooms: 3
- Total Baths: 2
- Full Baths: 2
- Garage / Parking Spaces: 2
- Days On Market: 379
- Additional Information
- Geolocation: 29.063 / -81.8924
- County: MARION
- City: OCKLAWAHA
- Zipcode: 32179
- Subdivision: Lake Faye
- Elementary School: Stanton Weirsdale Elem. School
- Middle School: Lake Weir Middle School
- High School: Lake Weir High School
- Provided by: KICK N BACK REALTY LLC
- Contact: Caren Risley
- 352-289-0181

- DMCA Notice
-
Description*Back on the market! No fault of the property*With over 750 feet of prime waterfront on the South Shore of picturesque Lake Fay, this exceptional property boasts two parcels totaling 12.76 acres of coveted A1 land. A captivating scene unfolds as you follow the meandering private drive lined with majestic moss draped oaks and fragrant citrus trees, leading to your expansive Ocala Block home with lake views. Whether enjoying the cool breezes from the screened porch during summer or cozying up by the fire in winter, this home offers the perfect retreat for every season. Fish, swim and boat! Inside, a spacious great room welcomes you with a rock fireplace and dining area and featuring sliders opening to the screened porch and the serene vista of Lake Fay. The triple split bedrooms offer abundant space, ensuring comfort and privacy for all. The kitchen, strategically positioned to overlook the lake, seamlessly transitions into a generous mudroom and laundry area, extending to a covered porch and carport beyond. The layout of the home is thoughtfully designed and awaits the touch of a new owner to transform it into a captivating masterpiece. The expansive acreage presents endless possibilities, adorned with majestic Granddaddy oaks, citrus trees, and ample space for additional amenities such as a barn and pastures. Embrace the opportunity to create your own idyllic sanctuary on this exquisite canvas. Two parcels.. Parcel map DOES NOT show 10 acre parcel. parcel number is shown in listing. Property next door on both sides is fenced so you can see/walk whole property.
Property Location and Similar Properties
All
Similar
Features
Waterfront Description
- Lake Front
Appliances
- Dishwasher
- Range
Home Owners Association Fee
- 0.00
Carport Spaces
- 2.00
Close Date
- 0000-00-00
Cooling
- Central Air
Country
- US
Covered Spaces
- 0.00
Exterior Features
- Private Mailbox
Fencing
- Other
Flooring
- Ceramic Tile
- Laminate
- Linoleum
- Tile
- Vinyl
Furnished
- Unfurnished
Garage Spaces
- 0.00
Heating
- Central
- Electric
High School
- Lake Weir High School
Insurance Expense
- 0.00
Interior Features
- Living Room/Dining Room Combo
- Primary Bedroom Main Floor
- Split Bedroom
Legal Description
- SEC 27 TWP 16 RGE 24 THAT PT OF THE FOLLOWING DESC PROPERTY LYING WITHIN SEC 27: COM 20.70 CHS W OF THE SE COR OF NE 1/4 OF NE 1/4 OF SEC 34 TH N 610 YDS TH W 110 YDS TH S 610 YDS TH E 110 YDS TO THE POB & EXC THE W 50 FT NORTH OF SEC 34 OF ABOVE DES C PROPERTY THAT PT OF THE FOLLOWING DESC PROPERTY LYING WITHIN SEC 34: COM 20.70 CHS W OF THE SE COR OF NE 1/4 OF NE 1/4 OF SEC 34 TH N 610 YDS TH W 110 YDS TH S 610 YDS TH E 110 YDS TO THE POB &
Levels
- One
Living Area
- 2071.00
Lot Features
- Farm
- Level
- Paved
- Zoned for Horses
Middle School
- Lake Weir Middle School
Area Major
- 32179 - Ocklawaha
Net Operating Income
- 0.00
Occupant Type
- Vacant
Open Parking Spaces
- 0.00
Other Expense
- 0.00
Parcel Number
- 40132-000-00
Parking Features
- Boat
- Driveway
- Oversized
Property Type
- Residential
Roof
- Shingle
School Elementary
- Stanton-Weirsdale Elem. School
Sewer
- Septic Tank
Style
- Ranch
Tax Year
- 2023
Township
- 16S
Utilities
- BB/HS Internet Available
- Other
View
- Trees/Woods
Views
- 107
Virtual Tour Url
- https://youtu.be/7ypxwSEWvME
Water Source
- Well
Year Built
- 1976
Zoning Code
- A1
Disclaimer: All information provided is deemed to be reliable but not guaranteed.
Listing Data ©2025 Greater Fort Lauderdale REALTORS®
Listings provided courtesy of The Hernando County Association of Realtors MLS.
Listing Data ©2025 REALTOR® Association of Citrus County
Listing Data ©2025 Royal Palm Coast Realtor® Association
The information provided by this website is for the personal, non-commercial use of consumers and may not be used for any purpose other than to identify prospective properties consumers may be interested in purchasing.Display of MLS data is usually deemed reliable but is NOT guaranteed accurate.
Datafeed Last updated on June 6, 2025 @ 12:00 am
©2006-2025 brokerIDXsites.com - https://brokerIDXsites.com
Sign Up Now for Free!X
Call Direct: Brokerage Office: Mobile: 352.585.0041
Registration Benefits:
- New Listings & Price Reduction Updates sent directly to your email
- Create Your Own Property Search saved for your return visit.
- "Like" Listings and Create a Favorites List
* NOTICE: By creating your free profile, you authorize us to send you periodic emails about new listings that match your saved searches and related real estate information.If you provide your telephone number, you are giving us permission to call you in response to this request, even if this phone number is in the State and/or National Do Not Call Registry.
Already have an account? Login to your account.

