
- Lori Ann Bugliaro P.A., REALTOR ®
- Tropic Shores Realty
- Helping My Clients Make the Right Move!
- Mobile: 352.585.0041
- Fax: 888.519.7102
- 352.585.0041
- loribugliaro.realtor@gmail.com
Contact Lori Ann Bugliaro P.A.
Schedule A Showing
Request more information
- Home
- Property Search
- Search results
- 8 Loch Haven Drive, INVERNESS, FL 34450
Property Photos
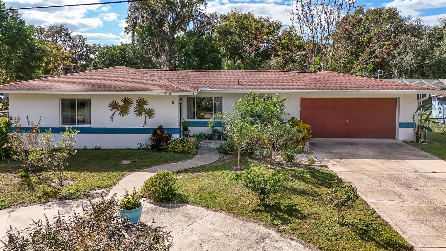

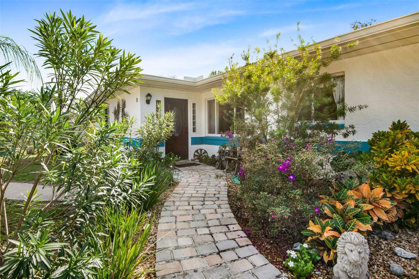
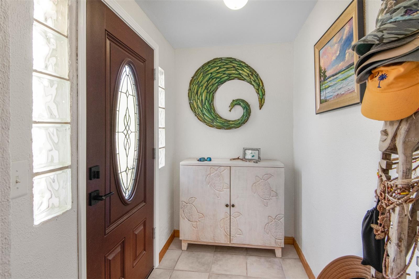
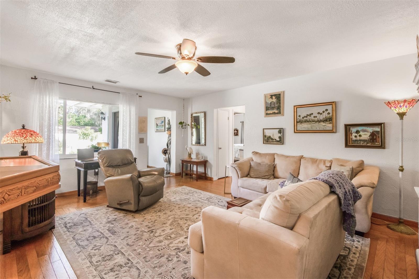
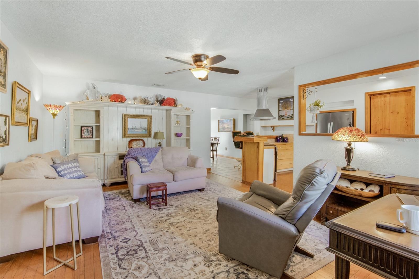
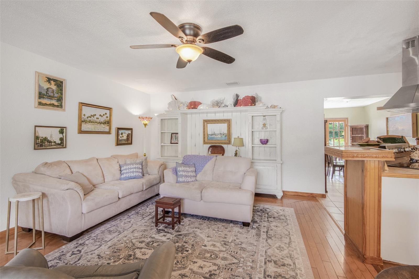
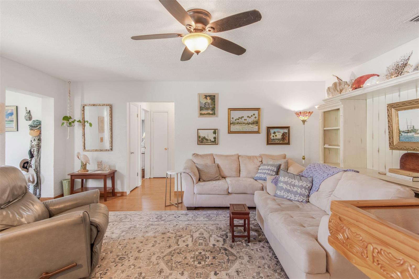
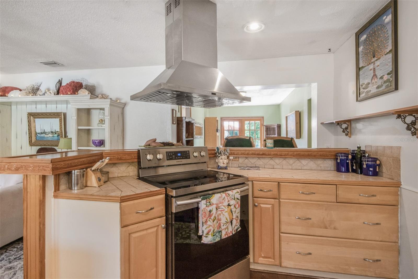
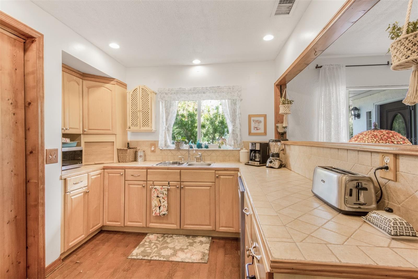
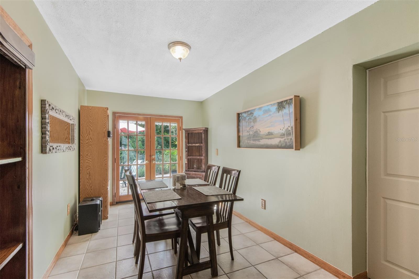
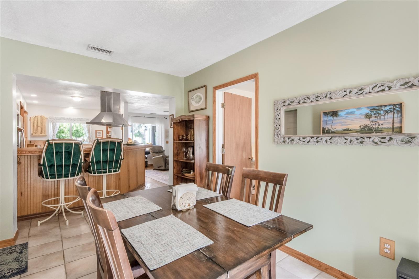
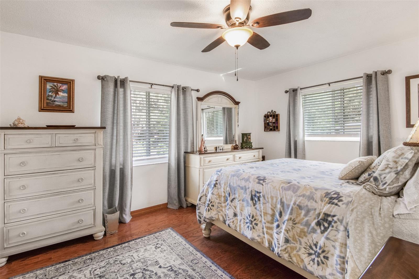
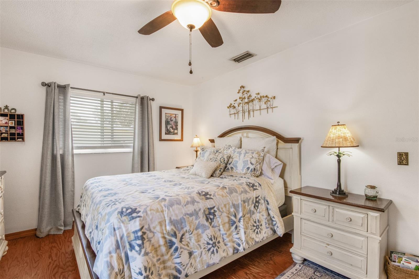
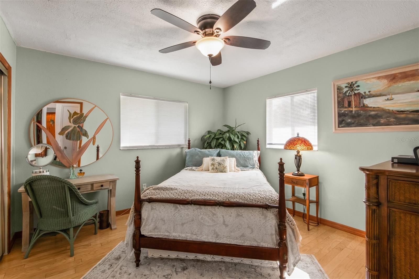
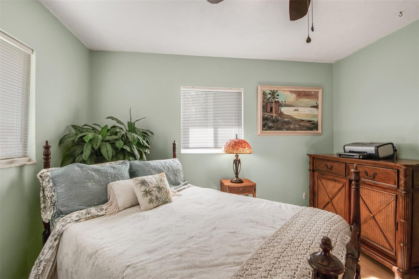
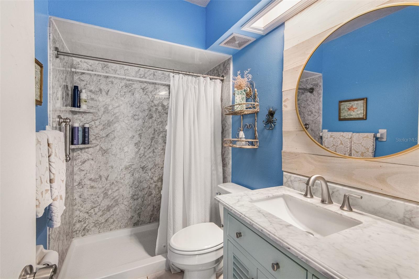
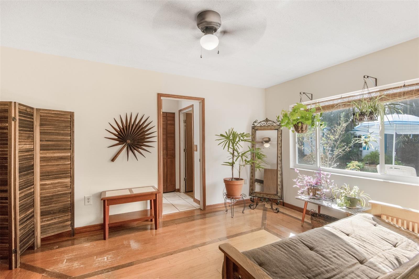
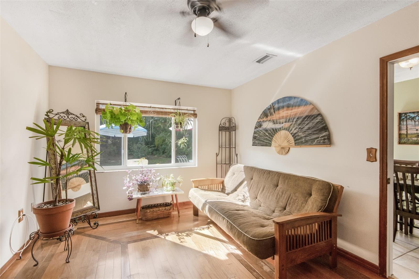
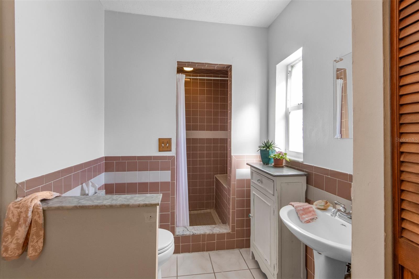
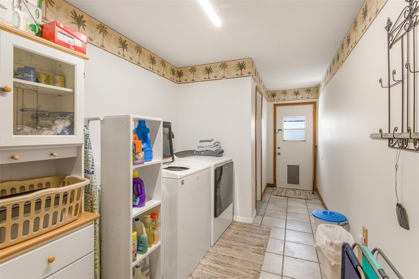
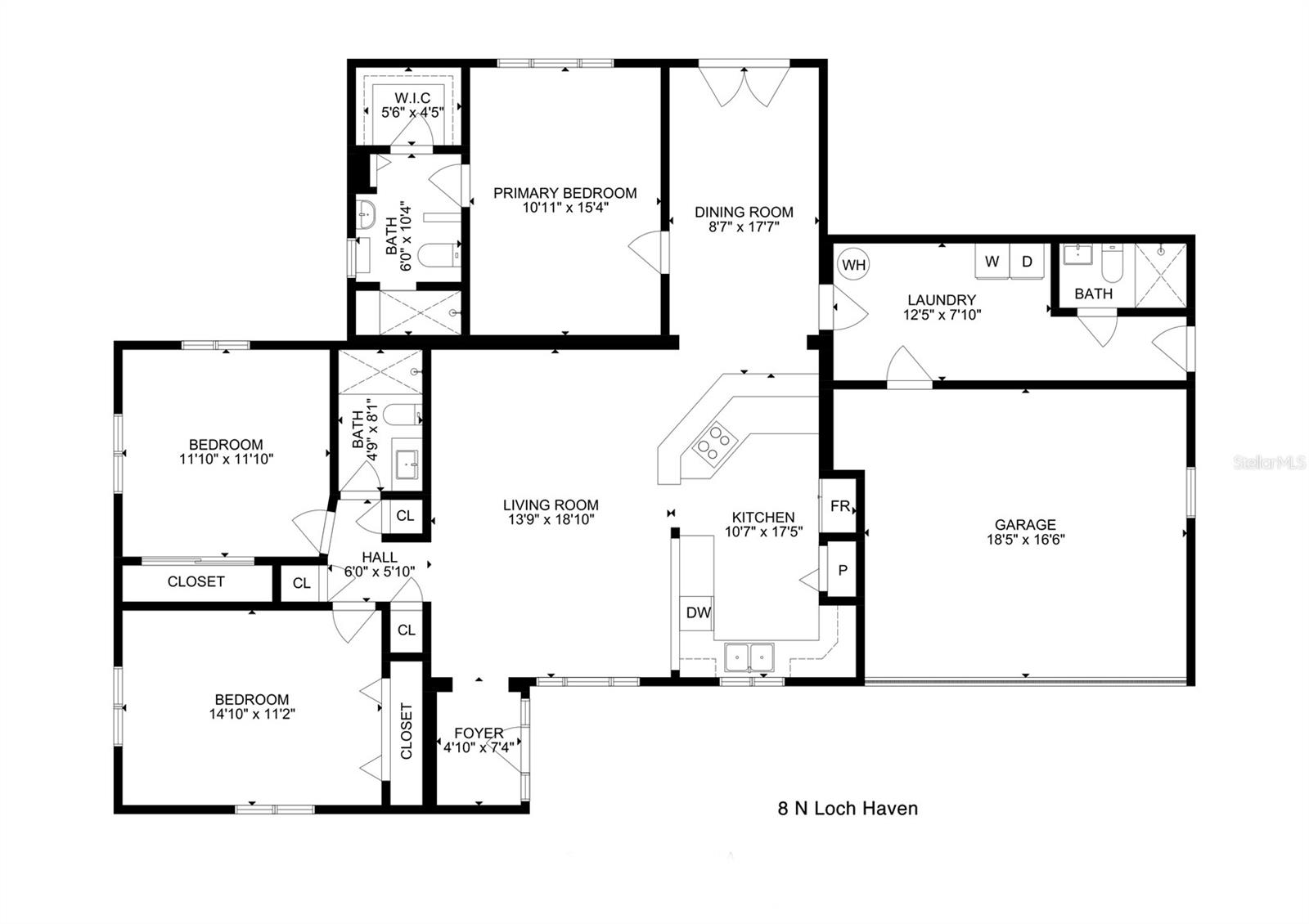
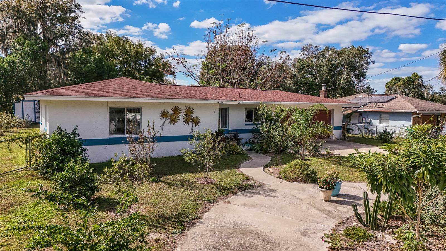
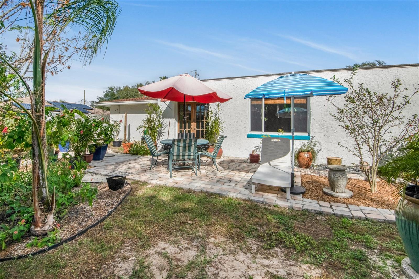
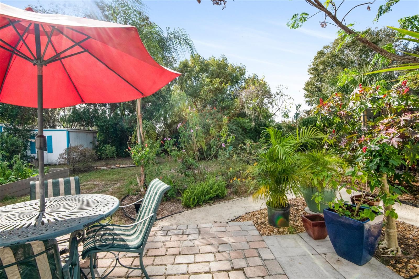
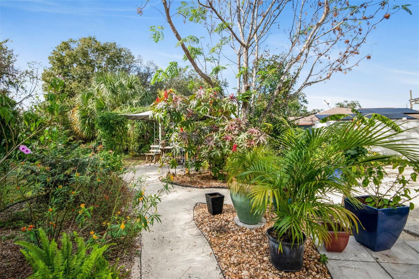
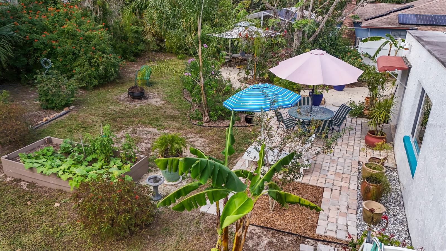
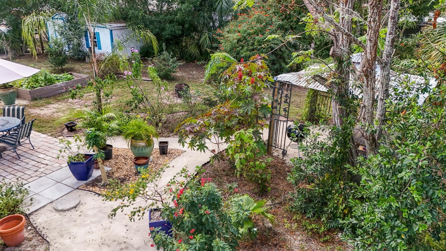
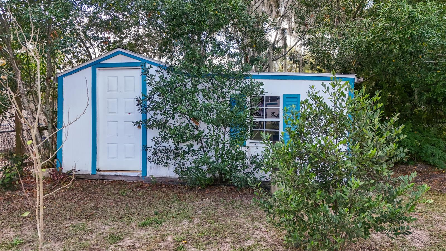
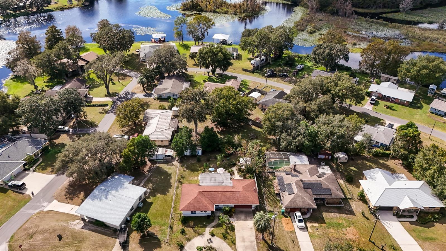
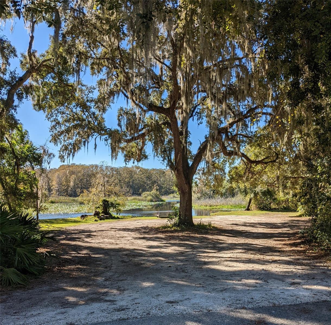
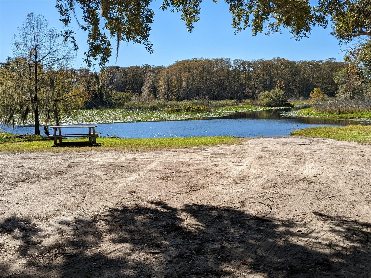
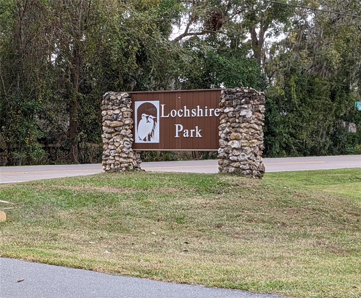
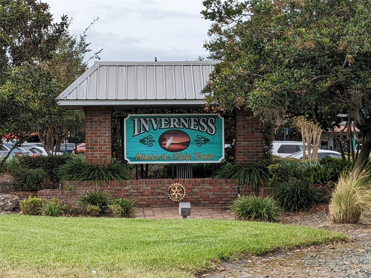
- MLS#: OM690008 ( Residential )
- Street Address: 8 Loch Haven Drive
- Viewed: 49
- Price: $255,000
- Price sqft: $129
- Waterfront: No
- Year Built: 1968
- Bldg sqft: 1982
- Bedrooms: 3
- Total Baths: 2
- Full Baths: 2
- Garage / Parking Spaces: 2
- Days On Market: 36
- Additional Information
- Geolocation: 28.8622 / -82.292
- County: CITRUS
- City: INVERNESS
- Zipcode: 34450
- Subdivision: Lochshire Park
- Provided by: TROPIC SHORES REALTY LLC
- Contact: Martha Sather
- 352-684-7371

- DMCA Notice
-
DescriptionLakeside living at its finest! As you enter this charming 3 bedroom 2. 5 bath split plan bungalow you will experience the comfy & homey but open feel this home offers boasting beautiful wood floors throughout. Light & bright living room from foyer open to kitchen & dining, updated kitchen has maple wood cabinets, tile counters, counter bar w/wainscoting & decorative trim, pantry, deluxe stainless smooth top stove, new stainless refrigerator & dishwasher, large dining area just off kitchen has french doors to enchanting backyard adventure. Two deliightful bedooms & totally renovated bath includes new vanity & mirror, toilet, acrylic shower. A cozy den/bedroom with boho vibes has awesome backyard views. 2nd bath has walk in shower & closet. Large laundry/utility room with a half bath to door to outside shower. Updated interior features include light fixtures & fans, newer glideby windows, all hardwood floors & tile, fresh inside paint. Exterior features completely fenced backyard, new exterior front door, pavered front walkway, circular drive, pavered back patio, outside shower, utility shed, gazebo. A backyard paradise! Beautifully landscaped flowering shrubs attracting the butterflies! No hoa! Roof & a/c 2017. Community residents have access to boat ramp into tsala apopka chain of lakes! Experience the wildlife with the sand hill cranes at your door! Take in what downtown city of inverness has including lakefront liberty park, shopping & restaurants, historic old courthouse museum & valerie theatre, rails to trails & more just minutes away! Don't forget about the crystal & homosassa rivers w/direct gulf of mexico access, rainbow & withlacoochee rivers. View the manatees & the most gorgeous sunsets!
Property Location and Similar Properties
All
Similar
Features
Appliances
- Dishwasher
- Dryer
- Electric Water Heater
- Range
- Range Hood
- Refrigerator
- Washer
Home Owners Association Fee
- 0.00
Carport Spaces
- 0.00
Close Date
- 0000-00-00
Cooling
- Central Air
Country
- US
Covered Spaces
- 0.00
Exterior Features
- French Doors
- Garden
- Lighting
- Outdoor Shower
Fencing
- Chain Link
Flooring
- Ceramic Tile
- Wood
Garage Spaces
- 2.00
Heating
- Central
- Electric
- Heat Pump
Interior Features
- Ceiling Fans(s)
- Open Floorplan
- Primary Bedroom Main Floor
- Solid Wood Cabinets
- Stone Counters
- Walk-In Closet(s)
- Window Treatments
Legal Description
- LOCHSHIRE PARK PB 3 PG 129 LOT 3 BLK 15
Levels
- One
Living Area
- 1436.00
Lot Features
- In County
- Landscaped
- Level
- Paved
Area Major
- 34450 - Inverness
Net Operating Income
- 0.00
Occupant Type
- Owner
Other Structures
- Gazebo
- Shed(s)
Parcel Number
- 20E19S003001A001500030
Parking Features
- Circular Driveway
- Driveway
- Garage Door Opener
- Ground Level
- Guest
Pets Allowed
- Yes
Property Type
- Residential
Roof
- Shingle
Sewer
- Septic Tank
Style
- Bungalow
- Ranch
Tax Year
- 2024
Township
- 19
Utilities
- Cable Connected
- Electricity Connected
View
- Garden
Views
- 49
Virtual Tour Url
- https://my.matterport.com/show/?m=QUWCGxTXpb8&mls=1&help=1
Water Source
- Well
Year Built
- 1968
Zoning Code
- CLR
Listing Data ©2024 Greater Fort Lauderdale REALTORS®
Listings provided courtesy of The Hernando County Association of Realtors MLS.
Listing Data ©2024 REALTOR® Association of Citrus County
Listing Data ©2024 Royal Palm Coast Realtor® Association
The information provided by this website is for the personal, non-commercial use of consumers and may not be used for any purpose other than to identify prospective properties consumers may be interested in purchasing.Display of MLS data is usually deemed reliable but is NOT guaranteed accurate.
Datafeed Last updated on December 28, 2024 @ 12:00 am
©2006-2024 brokerIDXsites.com - https://brokerIDXsites.com

