
- Lori Ann Bugliaro P.A., REALTOR ®
- Tropic Shores Realty
- Helping My Clients Make the Right Move!
- Mobile: 352.585.0041
- Fax: 888.519.7102
- 352.585.0041
- loribugliaro.realtor@gmail.com
Contact Lori Ann Bugliaro P.A.
Schedule A Showing
Request more information
- Home
- Property Search
- Search results
- 2250 Watersedge Drive, CRYSTAL RIVER, FL 34429
Property Photos
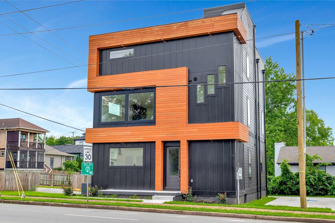

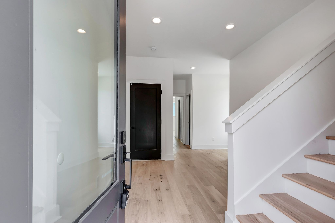
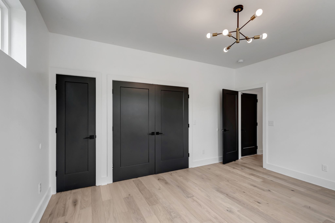
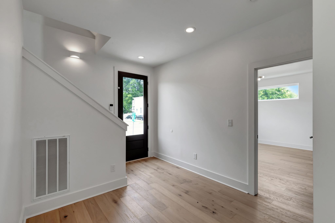
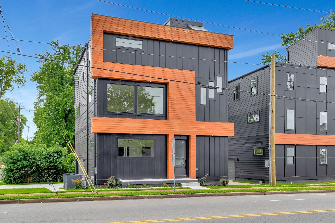
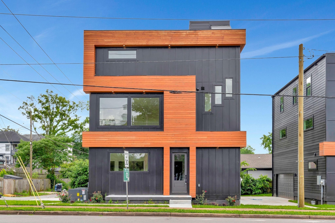
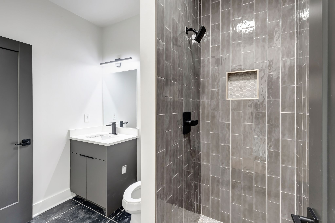
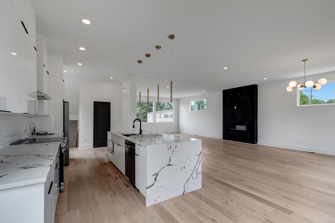
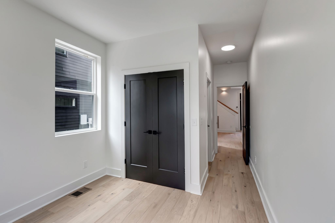
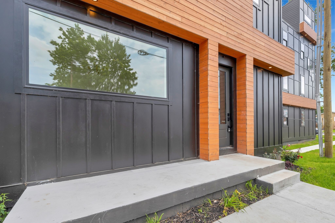
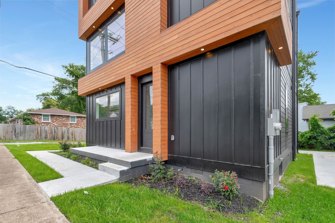

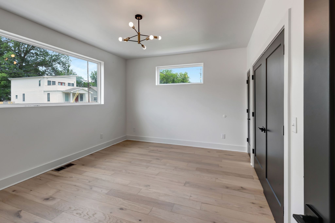
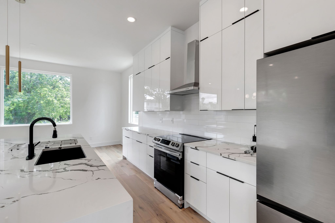
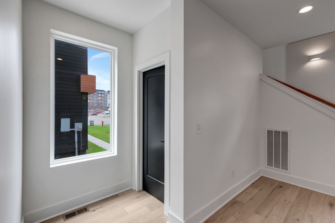
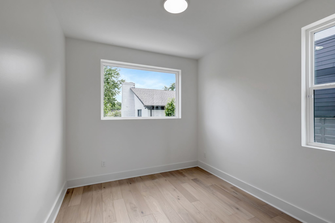
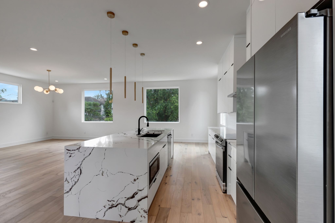
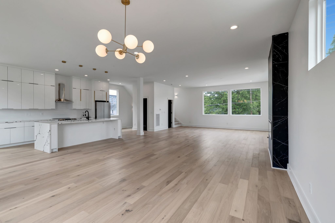
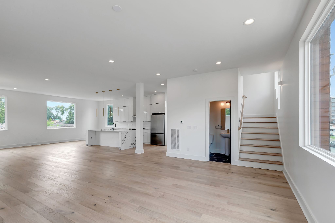
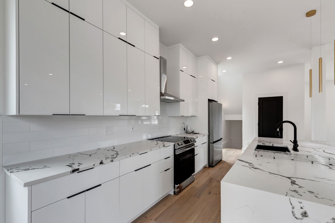
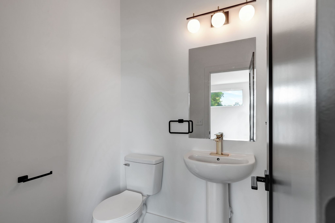
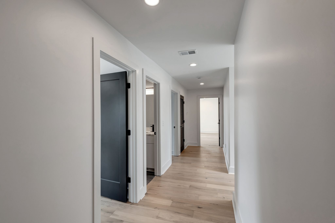
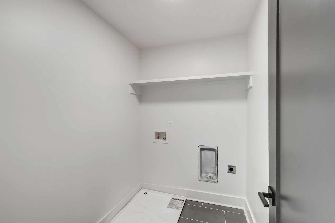
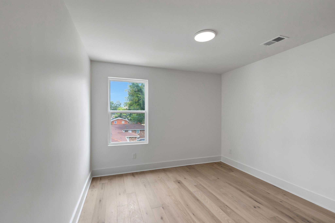
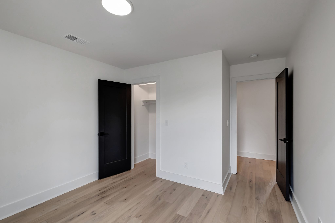
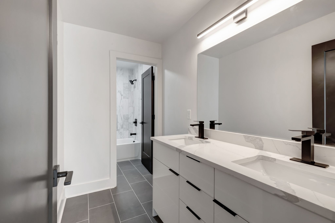
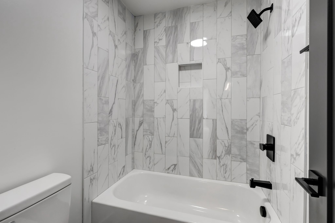
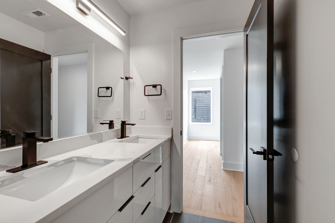
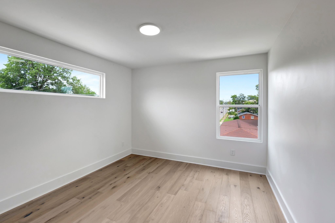
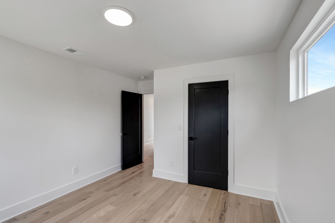
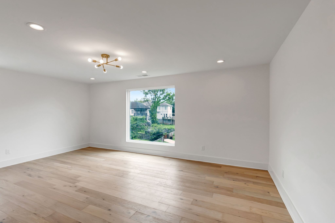
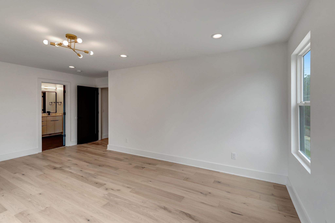
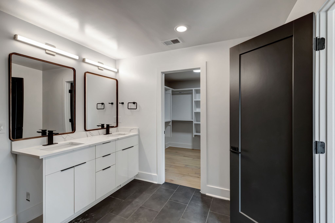
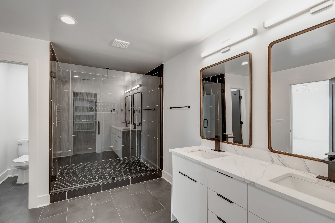
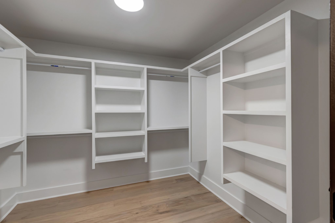
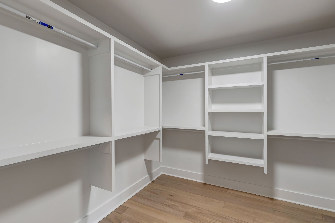

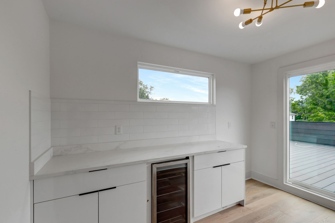
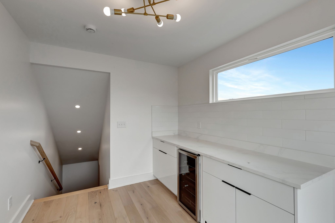
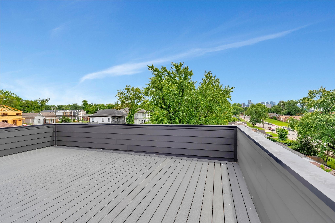

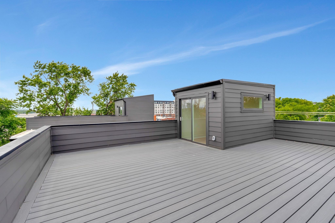
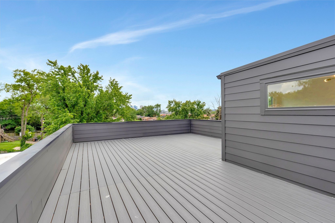
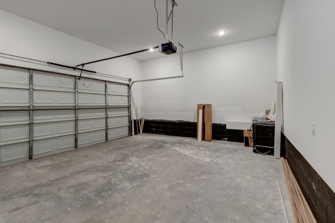
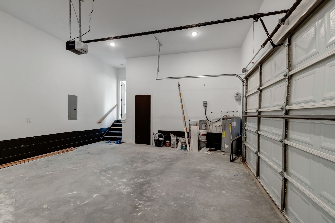
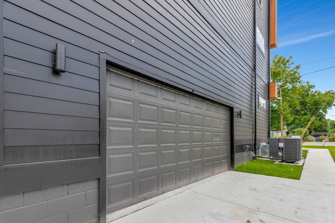
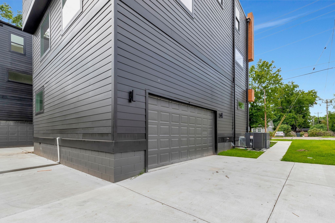
















- MLS#: OM690367 ( Residential )
- Street Address: 2250 Watersedge Drive
- Viewed: 117
- Price: $989,000
- Price sqft: $281
- Waterfront: Yes
- Wateraccess: Yes
- Waterfront Type: Canal - Brackish
- Year Built: 1990
- Bldg sqft: 3523
- Bedrooms: 3
- Total Baths: 3
- Full Baths: 2
- 1/2 Baths: 1
- Garage / Parking Spaces: 2
- Days On Market: 29
- Additional Information
- Geolocation: 28.8943 / -82.6124
- County: CITRUS
- City: CRYSTAL RIVER
- Zipcode: 34429
- Elementary School: Crystal River Primary School
- Middle School: Crystal River Middle School
- High School: Crystal River High School
- Provided by: LPT REALTY
- Contact: Michael Buteau, Jr
- 877-366-2213

- DMCA Notice
-
DescriptionWelcome to your waterfront paradise in Crystal River, FL! This stunning 3 bedroom, 2.5 bathroom home offers 2,684 sqft of luxurious living space with direct access to the Gulf of Mexico via a short canal. Perfectly designed for relaxation and entertaining, this property features a spacious screened in pool area with a heated inground pool and a cozy outdoor cooking nook equipped with a cooktop, sink, and counter space. The large kitchen is a chefs dream, boasting a bar nook, built in convection oven, island with a glass cooktop, and abundant cabinetry, seamlessly connecting to a charming breakfast nook dining area with picturesque views of the pool and canal. Additionally, the home features a formal dining room, perfect for hosting family gatherings or elegant dinners, with a welcoming ambiance and ample space. Two expansive living rooms provide versatility, one featuring a wet bar, guest bath, and a charming fireplace. The master suite is a true retreat with sliding glass doors to the pool area, a massive bedroom, walk in closets, and an opulent bathroom complete with dual sinks, a jetted tub, and a custom walk in shower with a whole body shower head. Privacy abounds with both guest bedrooms and a full bath upstairs. Step outside to your backyard oasis with a composite dock, perfect for fishing or launching your 2012 Bennington 90HP 21ft pontoon from the private boat lift. Situated 10 feet above sea level, this home has remained dry during weather events, and an elevation certificate is included for peace of mind. Located in the heart of Crystal River, youre moments from world famous attractions like the Three Sisters Springs, renowned for manatee sightings, and endless opportunities for boating, fishing, and exploring the natural beauty of Floridas Nature Coast. This home is the perfect blend of luxury, convenience, and coastal charmdont miss your chance to make it yours!
Property Location and Similar Properties
All
Similar
Features
Waterfront Description
- Canal - Brackish
Appliances
- Built-In Oven
- Convection Oven
- Cooktop
- Dishwasher
- Electric Water Heater
- Ice Maker
- Refrigerator
Home Owners Association Fee
- 0.00
Carport Spaces
- 0.00
Close Date
- 0000-00-00
Cooling
- Central Air
Country
- US
Covered Spaces
- 0.00
Exterior Features
- French Doors
- Outdoor Kitchen
- Private Mailbox
- Sliding Doors
- Storage
Fencing
- Vinyl
Flooring
- Carpet
- Tile
- Wood
Garage Spaces
- 2.00
Heating
- Central
- Electric
High School
- Crystal River High School
Interior Features
- Cathedral Ceiling(s)
- Ceiling Fans(s)
- Central Vaccum
- Eat-in Kitchen
- High Ceilings
- Primary Bedroom Main Floor
- Solid Surface Counters
- Walk-In Closet(s)
- Wet Bar
Legal Description
- LOT 2 IN 20-18-17 KNOWN AS PARCEL 2C000-0020 ON CITRUS CO ASSESSMENT MAP #44D FURTHER DESC AS: COM AT THE MOST W'LY CORNER OF LT 15 BLK A CRYSTAL SHORES 1ST ADD SD PT ALSO BEING THE MOST S'LY CORNER OF LT 14 BLK A CRYSTAL SHORES ESTATES TH S 65DEG 48 M 40S W 66 FT TO A PT ON THE W R/W LN OF MAGNOLIA AVE TH N 24DEG 11M 20S W AL SD R/W LN A DIS OF 24.13 FT TO THE POB TH CONT N 24DEG 11M 20S W AL SD R/W LN A DIS OF 100 FT TH S 66DEG 22M 15S W 122.98 FT MOL TO THE WATERS OF A CANAL TH S 26DEG 04M 58 S E AL SD WATERS A DIS OF 100.09 FT TO A PT THAT BEARS S 66DEG 22M 15S W FROM THE POB TH N 66DEG 22M 15S E 119.68 FT MOL TO THE POB TITLE IN OR BK 1311 PG 103
Levels
- Two
Living Area
- 2684.00
Lot Features
- Cleared
- Landscaped
- Street Dead-End
- Paved
Middle School
- Crystal River Middle School
Area Major
- 34429 - Crystal River
Net Operating Income
- 0.00
Occupant Type
- Owner
Other Structures
- Outdoor Kitchen
Parcel Number
- 17E-18S-20-0000-2C000-0020
Parking Features
- Driveway
- Garage Door Opener
- Ground Level
Pets Allowed
- Yes
Pool Features
- Heated
- In Ground
- Screen Enclosure
- Solar Heat
Possession
- Close of Escrow
Property Type
- Residential
Roof
- Shingle
School Elementary
- Crystal River Primary School
Sewer
- Septic Tank
Tax Year
- 2023
Township
- 18S
Utilities
- BB/HS Internet Available
- Cable Connected
- Electricity Connected
- Phone Available
- Public
- Sewer Available
- Water Connected
View
- Pool
- Water
Views
- 117
Virtual Tour Url
- https://player.vimeo.com/video/1034209911?badge=0&autopause=0&player_id=0&app_id=58479
Water Source
- Public
Year Built
- 1990
Zoning Code
- CLR
Listing Data ©2024 Greater Fort Lauderdale REALTORS®
Listings provided courtesy of The Hernando County Association of Realtors MLS.
Listing Data ©2024 REALTOR® Association of Citrus County
Listing Data ©2024 Royal Palm Coast Realtor® Association
The information provided by this website is for the personal, non-commercial use of consumers and may not be used for any purpose other than to identify prospective properties consumers may be interested in purchasing.Display of MLS data is usually deemed reliable but is NOT guaranteed accurate.
Datafeed Last updated on December 28, 2024 @ 12:00 am
©2006-2024 brokerIDXsites.com - https://brokerIDXsites.com

