
- Lori Ann Bugliaro P.A., PA,REALTOR ®
- Tropic Shores Realty
- Helping My Clients Make the Right Move!
- Mobile: 352.585.0041
- Fax: 888.519.7102
- Mobile: 352.585.0041
- loribugliaro.realtor@gmail.com
Contact Lori Ann Bugliaro P.A.
Schedule A Showing
Request more information
- Home
- Property Search
- Search results
- 12853 90th Avenue, REDDICK, FL 32686
Active
Property Photos
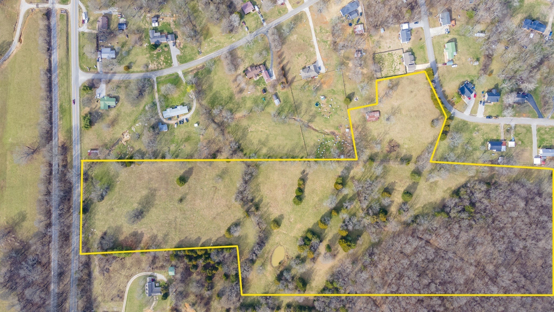

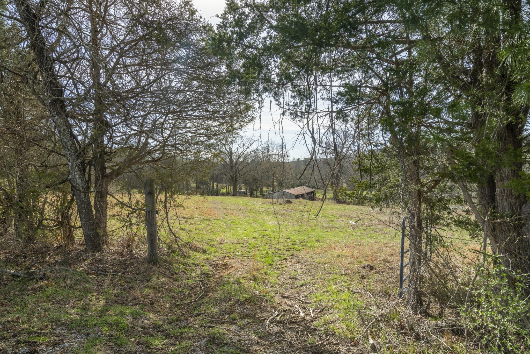
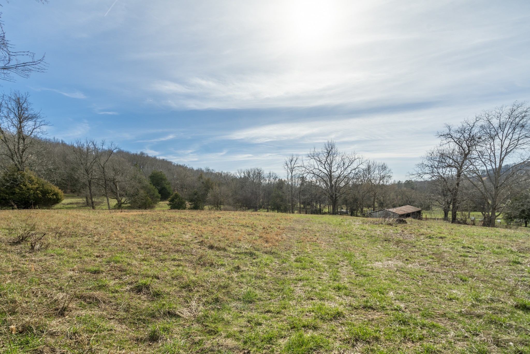
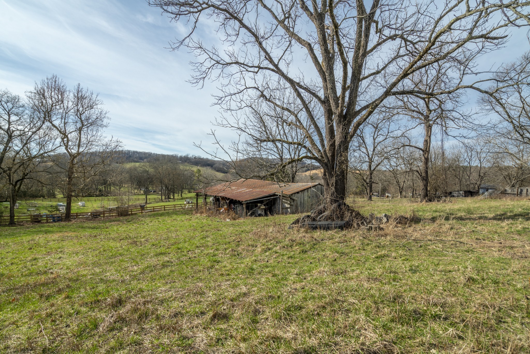
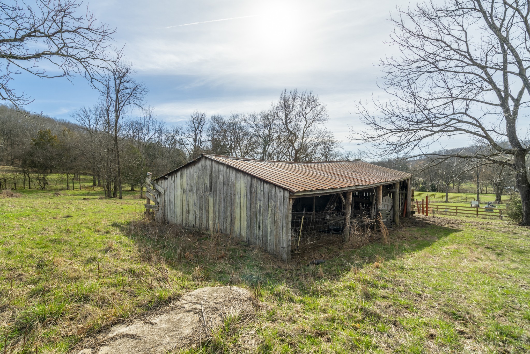
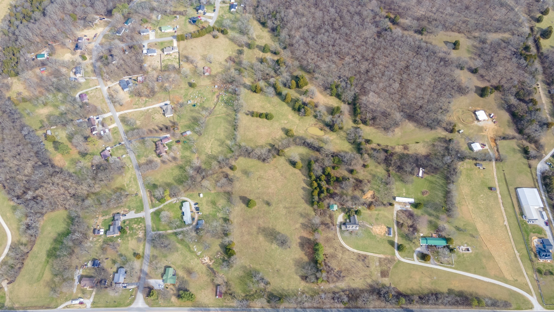
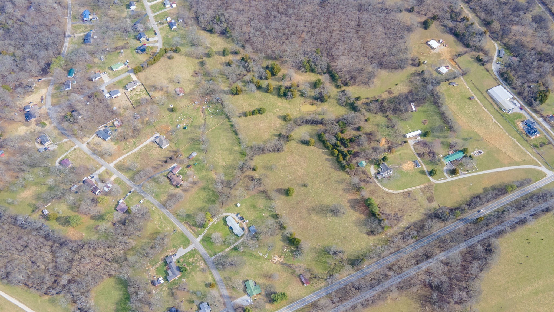
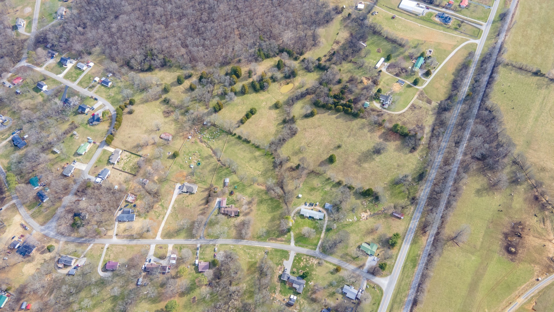
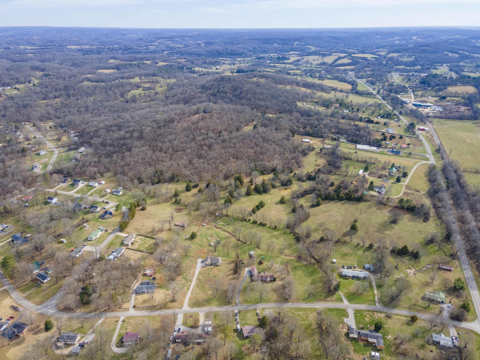
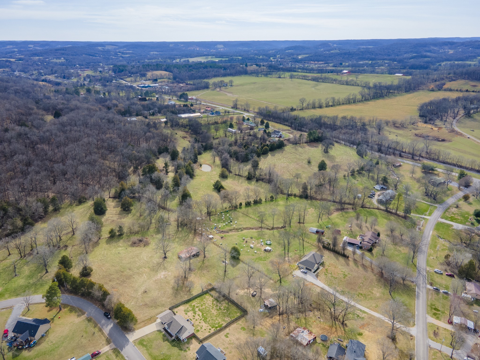
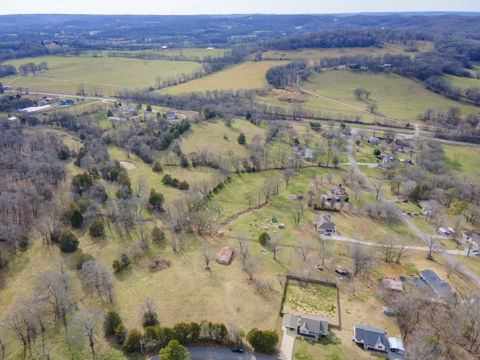
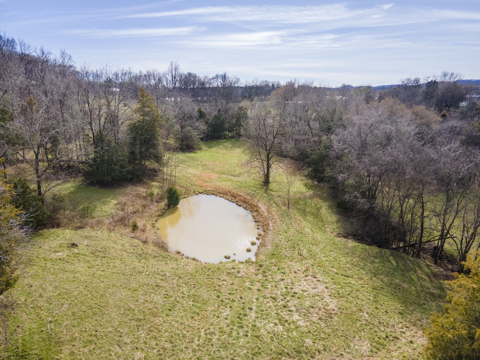
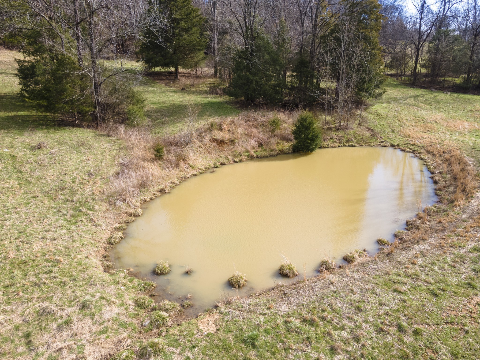
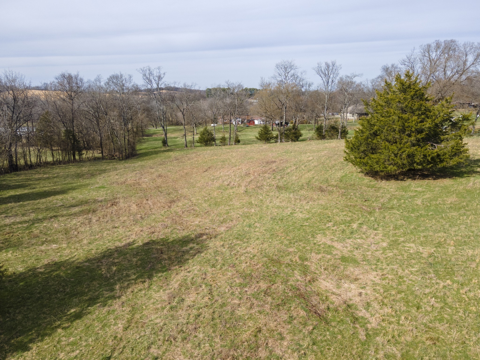
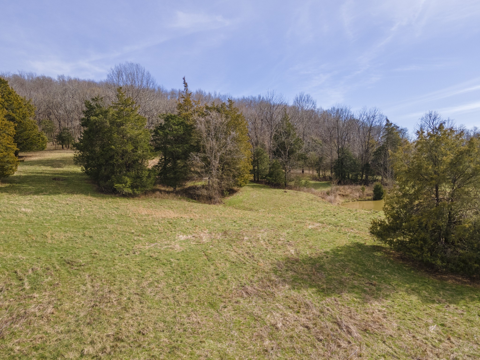
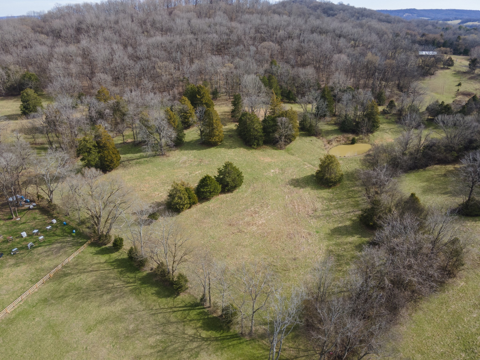
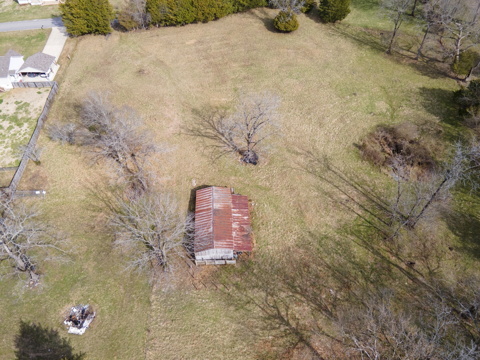
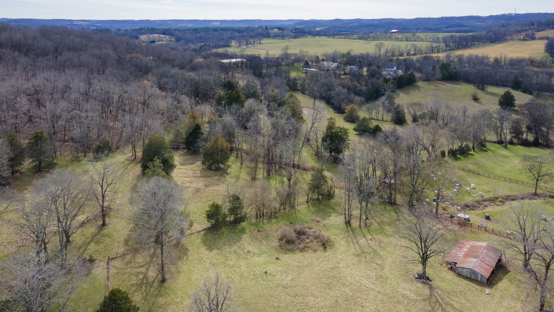
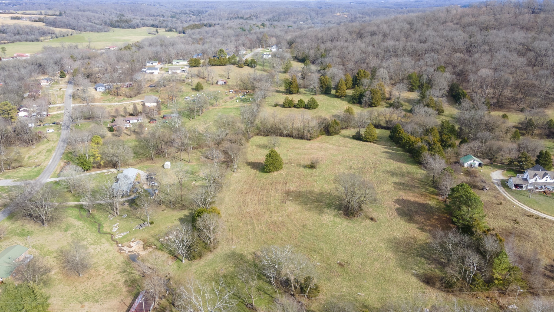
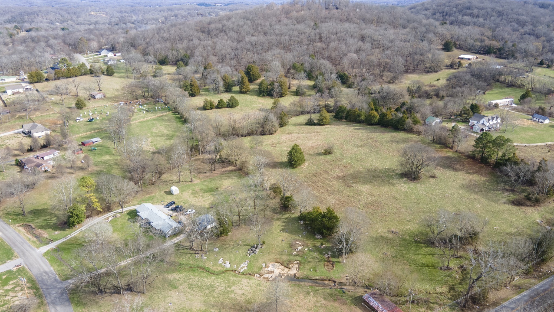








































































- MLS#: OM692861 ( Residential )
- Street Address: 12853 90th Avenue
- Viewed: 394
- Price: $8,450,000
- Price sqft: $4,122
- Waterfront: No
- Year Built: 1998
- Bldg sqft: 2050
- Bedrooms: 3
- Total Baths: 2
- Full Baths: 2
- Days On Market: 390
- Additional Information
- Geolocation: 29.3347 / -82.2595
- County: MARION
- City: REDDICK
- Zipcode: 32686
- Elementary School: Fessenden
- Middle School: North Marion
- High School: North Marion
- Provided by: JOAN PLETCHER
- Contact: Joan Pletcher
- 352-804-8989

- DMCA Notice
-
DescriptionWelcome to a 125+/ acre breathtaking equestrian estate that captures tranquility, elegance, and privacy! This magnificent farm is truly a rare find nestled off the renowned 225A Golden Corridor and just 12 miles from the World Equestrian Center. Mature shade trees, lush green pastures, and gently rolling land, this property provides an idyllic setting for equestrian enthusiasts and those seeking a tranquil rural lifestyle. The extensive equestrian amenities include: Three Well Appointed Barns: An impressive 18 stall show stable complete with two grooming stalls, an office, tack and feed rooms, a laundry room, an outdoor sitting area, and an upstairs 1 bedroom, 1 bath apartment. It is located adjacent to the grass jumping ring, the lit sand ring, the Eurosizer, round pens, and the turnout paddocks. A second barn featuring 23 stalls, a grooming stall, wash stalls, and a comfortable 3 bedroom apartment. A third barn features 6 stalls, an outdoor wash stall, and a breakroom to accommodate your staff. You'll also enjoy a spacious main residence that boasts 3 bedrooms and 2 baths, designed with a screen enclosed pool, plus a separate 1 bedroom, 1 bathroom guest apartment, making it ideal for family or visitors. As an added bonus, this property includes a generous 4 bedroom, 2 bath staff house, and 2 RV Hook ups, ensuring you have everything needed for a seamless operation. Experience the serenity of nature with three picturesque lakes that enhance the charm of this exceptional property. This turnkey equestrian estate is a dream come true for horse lovers and those seeking a private sanctuary with top tier amenities. Don't miss this unique opportunity to own a piece of paradise! Schedule your tour today and step into a life of luxury and tranquility!
Property Location and Similar Properties
All
Similar
Features
Appliances
- Dishwasher
- Range
- Refrigerator
Home Owners Association Fee
- 0.00
Carport Spaces
- 0.00
Close Date
- 0000-00-00
Cooling
- Central Air
Country
- US
Covered Spaces
- 0.00
Exterior Features
- Storage
Fencing
- Board
- Wire
- Wood
Flooring
- Linoleum
Garage Spaces
- 0.00
Heating
- Central
High School
- North Marion High School
Insurance Expense
- 0.00
Interior Features
- Open Floorplan
- Split Bedroom
Legal Description
- SEC 25 TWP 13 RGE 20 NE 1/4 EXC E 449.44 FT OF S 1600 FT EXC COM SE COR OF NE 1/4 TH S 85-12-12 W 1606.23 FT TO POB TH S 85-12-12 W 402.75 FT TH N 01-21-04 W 433.41 FT TH N 85-12-12 E 402.75 FT TH S 01-21-04 E 433.41 FT TO THE POB & EXC COM SW COR OF NE 1/4 TH N 00-40-30 W 1331.32 FT TH N 85-28-31 E 40 FT TH S 74-51-48 E 687.88 FT TH S 01-21-02 E 1106.58 FT TH S 85-12-12 W 719.84 FT TO THE POB & N 60 FT OF S 100 FT OF THE FOLLOWING DESC PARCEL: COM NW COR OF N 1/2 OF NW 1/4 TH N 85-45-00 E 726.5 9 FT TH S 00-41-53 E 1291.83 FT TH S 85-27-33 W 2727.02 FT TH N 00-42-40 W 1305.62 FT TO THE POB & EXC COM NE COR TH S 04-24-59 E 1532.74 FT TH S 87-34-08 W 1847.64 FT TO POB TH S 06-14-52 E 671.73 FT TH S 85-29-07 W 69.02 FT TH N 00-59-06 W 672.89
Levels
- One
Living Area
- 1350.00
Lot Features
- Cleared
- Farm
Middle School
- North Marion Middle School
Area Major
- 32686 - Reddick
Net Operating Income
- 0.00
Occupant Type
- Owner
Open Parking Spaces
- 0.00
Other Expense
- 0.00
Other Structures
- Additional Single Family Home
- Barn(s)
- Storage
- Workshop
Parcel Number
- 05989-003-03
Pool Features
- In Ground
- Screen Enclosure
Property Type
- Residential
Roof
- Shingle
School Elementary
- Fessenden Elementary School
Sewer
- Septic Tank
Tax Year
- 2024
Township
- 13
Utilities
- Electricity Available
Views
- 394
Virtual Tour Url
- https://1drv.ms/v/s!AtUGxqR0lxWsiJI8TXllKcYu6eNS_Q?e=gM3dAw
Water Source
- Well
Year Built
- 1998
Zoning Code
- A1
Disclaimer: All information provided is deemed to be reliable but not guaranteed.
Listing Data ©2026 Greater Fort Lauderdale REALTORS®
Listings provided courtesy of The Hernando County Association of Realtors MLS.
Listing Data ©2026 REALTOR® Association of Citrus County
Listing Data ©2026 Royal Palm Coast Realtor® Association
The information provided by this website is for the personal, non-commercial use of consumers and may not be used for any purpose other than to identify prospective properties consumers may be interested in purchasing.Display of MLS data is usually deemed reliable but is NOT guaranteed accurate.
Datafeed Last updated on February 10, 2026 @ 12:00 am
©2006-2026 brokerIDXsites.com - https://brokerIDXsites.com
Sign Up Now for Free!X
Call Direct: Brokerage Office: Mobile: 352.585.0041
Registration Benefits:
- New Listings & Price Reduction Updates sent directly to your email
- Create Your Own Property Search saved for your return visit.
- "Like" Listings and Create a Favorites List
* NOTICE: By creating your free profile, you authorize us to send you periodic emails about new listings that match your saved searches and related real estate information.If you provide your telephone number, you are giving us permission to call you in response to this request, even if this phone number is in the State and/or National Do Not Call Registry.
Already have an account? Login to your account.

