
- Lori Ann Bugliaro P.A., REALTOR ®
- Tropic Shores Realty
- Helping My Clients Make the Right Move!
- Mobile: 352.585.0041
- Fax: 888.519.7102
- 352.585.0041
- loribugliaro.realtor@gmail.com
Contact Lori Ann Bugliaro P.A.
Schedule A Showing
Request more information
- Home
- Property Search
- Search results
- 503 Verlander Street, THE VILLAGES, FL 34762
Property Photos
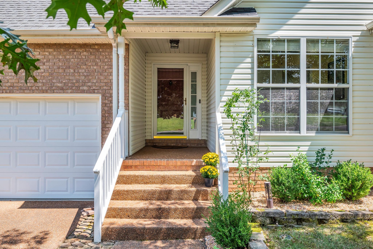

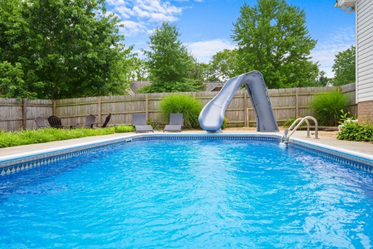
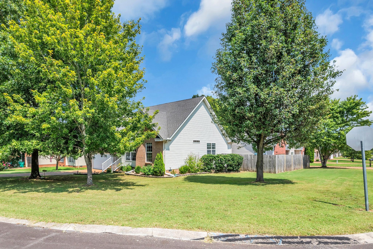
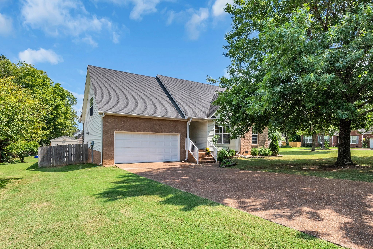
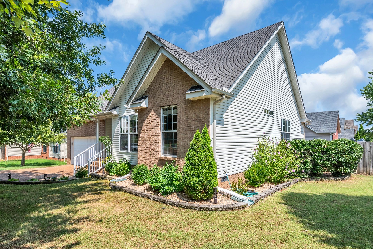
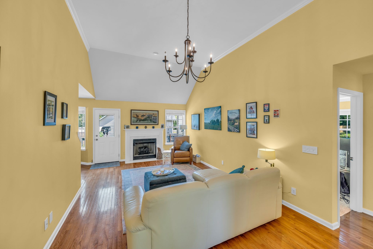
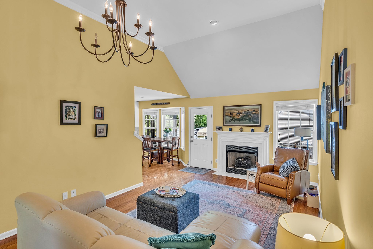
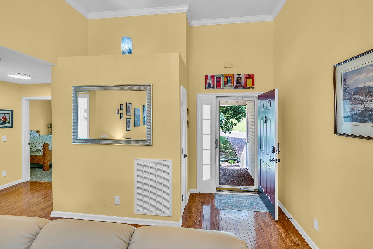
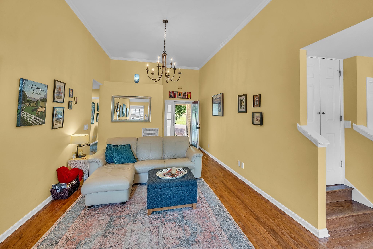
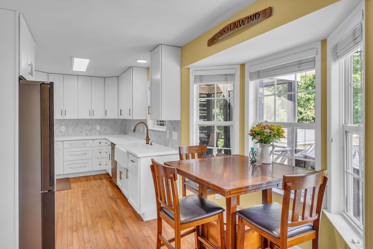
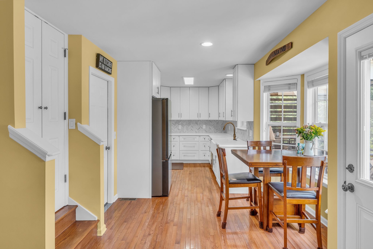
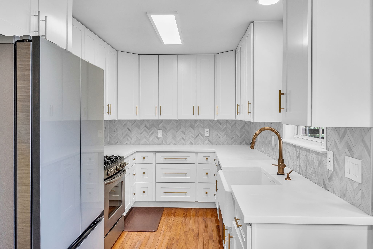
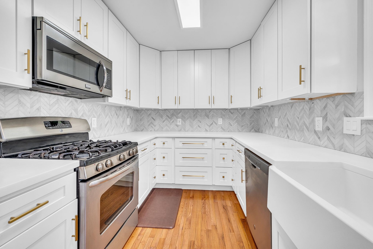
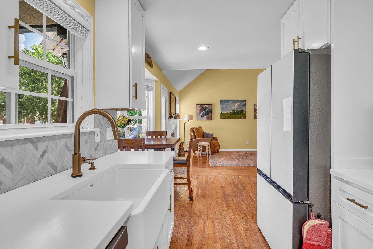
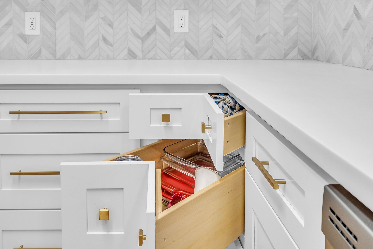
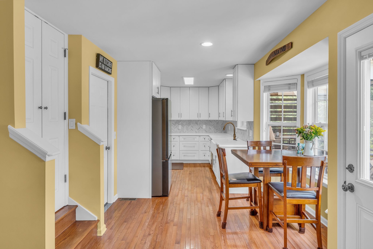
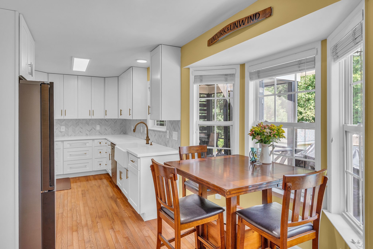
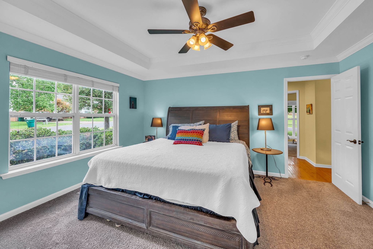
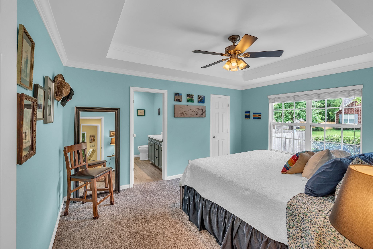
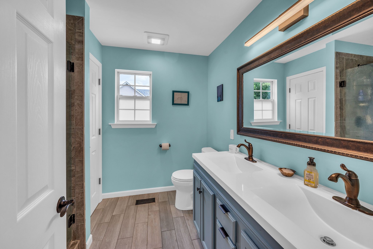
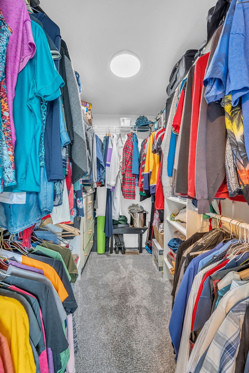
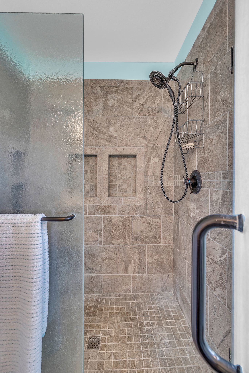
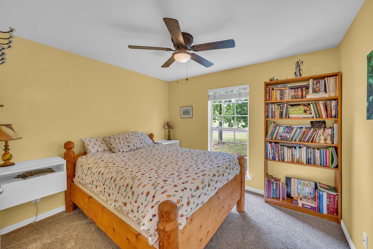
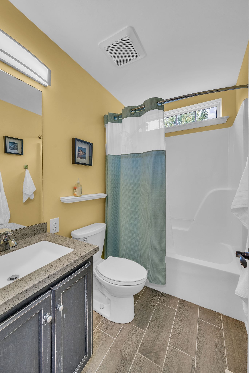
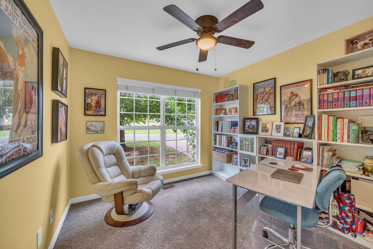
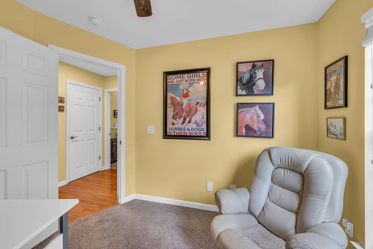
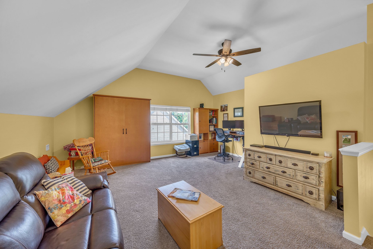
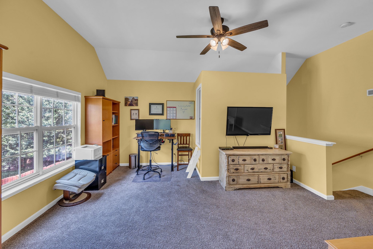
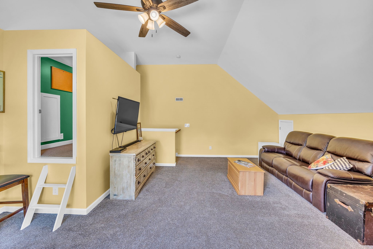
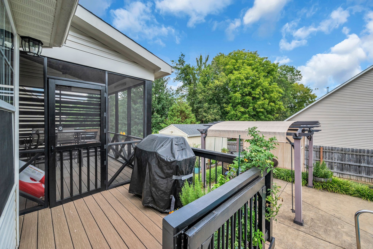
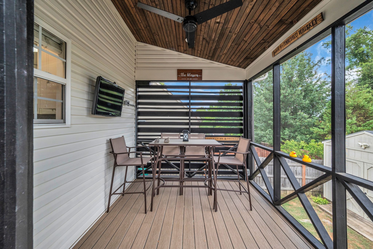
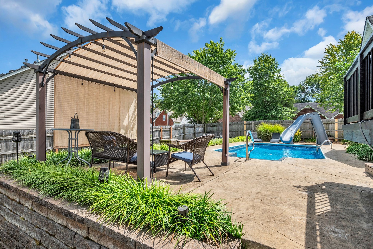
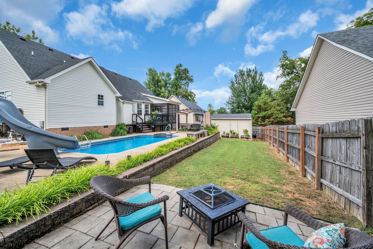

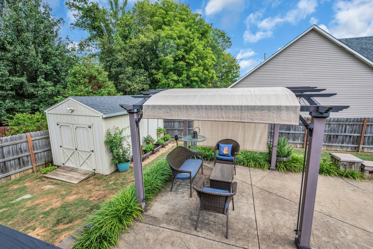
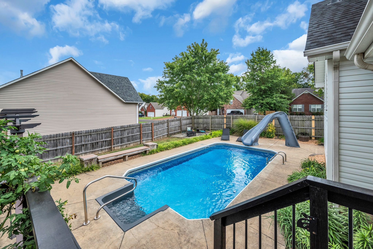
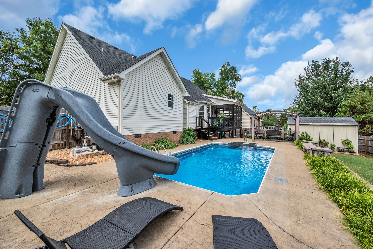
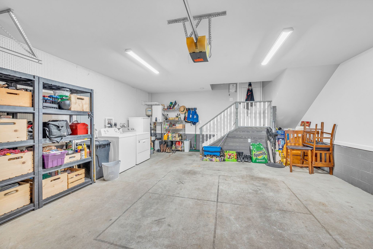




















- MLS#: OM695568 ( Residential )
- Street Address: 503 Verlander Street
- Viewed: 54
- Price: $624,999
- Price sqft: $247
- Waterfront: No
- Year Built: 2023
- Bldg sqft: 2528
- Bedrooms: 3
- Total Baths: 2
- Full Baths: 2
- Days On Market: 100
- Additional Information
- Geolocation: 28.7504 / -81.9104
- County: LAKE
- City: THE VILLAGES
- Zipcode: 34762
- Subdivision: Villages Of West Lake

- DMCA Notice
-
DescriptionMOTIVATED SELLER! SMART HOME! Tour this stunning home in the Village of Dabney! This elegant 3 bedroom, 2 bathroom residence offers both comfort and luxury, featuring a 2 car garage and an additional golf cart garage. The open floor plan, luxury vinyl plank flooring, and crown molding create a refined yet welcoming ambiance. Vaulted ceilings enhance the spaciousness, while the smart drapes bring a touch of modern convenience. The kitchen is a chefs dream, complete with quartz countertops, a stylish backsplash, a large island, and a cozy eat in space perfect for casual meals. The primary bathroom features double vanity sinks, quartz countertops, and a luxurious walk in tile shower. Step outside to the screened in lanai and relax in your private fenced backyard, home to grapefruit, lemon, and peach trees and room for a pool. This home is truly a must see! Coming soon: Eastport Town Center, offering recreation, golf, trails, parks, and shopping and dining, all connected by a network of trails and pathways. Conveniently located near Florida's turnpike. Schedule your tour today!
Property Location and Similar Properties
All
Similar
Features
Appliances
- Dishwasher
- Dryer
- Microwave
- Range
- Tankless Water Heater
- Washer
Association Amenities
- Pickleball Court(s)
Home Owners Association Fee
- 199.00
Home Owners Association Fee Includes
- Pool
- Trash
Association Name
- The Villages
Association Phone
- 352-751-3900
Carport Spaces
- 0.00
Close Date
- 0000-00-00
Cooling
- Central Air
Country
- US
Covered Spaces
- 0.00
Exterior Features
- Sliding Doors
Flooring
- Carpet
- Luxury Vinyl
Garage Spaces
- 2.00
Heating
- Central
Insurance Expense
- 0.00
Interior Features
- Crown Molding
- Eat-in Kitchen
- Kitchen/Family Room Combo
- Living Room/Dining Room Combo
- Open Floorplan
- Stone Counters
- Vaulted Ceiling(s)
- Walk-In Closet(s)
Legal Description
- VILLAGES OF WEST LAKE UNIT NO. 83 PB 81 PG 21-22 LOT 2 ORB 6315 PG 588
Levels
- One
Living Area
- 1941.00
Area Major
- 34762 - Okahumpka
Net Operating Income
- 0.00
Occupant Type
- Owner
Open Parking Spaces
- 0.00
Other Expense
- 0.00
Parcel Number
- 06-20-24-0083-000-00200
Pets Allowed
- Cats OK
- Dogs OK
Property Type
- Residential
Roof
- Shingle
Sewer
- Public Sewer
Tax Year
- 2024
Township
- 20S
Utilities
- Electricity Connected
- Natural Gas Connected
Views
- 54
Virtual Tour Url
- https://www.propertypanorama.com/instaview/stellar/OM695568
Water Source
- Private
Year Built
- 2023
Disclaimer: All information provided is deemed to be reliable but not guaranteed.
Listing Data ©2025 Greater Fort Lauderdale REALTORS®
Listings provided courtesy of The Hernando County Association of Realtors MLS.
Listing Data ©2025 REALTOR® Association of Citrus County
Listing Data ©2025 Royal Palm Coast Realtor® Association
The information provided by this website is for the personal, non-commercial use of consumers and may not be used for any purpose other than to identify prospective properties consumers may be interested in purchasing.Display of MLS data is usually deemed reliable but is NOT guaranteed accurate.
Datafeed Last updated on June 7, 2025 @ 12:00 am
©2006-2025 brokerIDXsites.com - https://brokerIDXsites.com
Sign Up Now for Free!X
Call Direct: Brokerage Office: Mobile: 352.585.0041
Registration Benefits:
- New Listings & Price Reduction Updates sent directly to your email
- Create Your Own Property Search saved for your return visit.
- "Like" Listings and Create a Favorites List
* NOTICE: By creating your free profile, you authorize us to send you periodic emails about new listings that match your saved searches and related real estate information.If you provide your telephone number, you are giving us permission to call you in response to this request, even if this phone number is in the State and/or National Do Not Call Registry.
Already have an account? Login to your account.

