
- Lori Ann Bugliaro P.A., REALTOR ®
- Tropic Shores Realty
- Helping My Clients Make the Right Move!
- Mobile: 352.585.0041
- Fax: 888.519.7102
- 352.585.0041
- loribugliaro.realtor@gmail.com
Contact Lori Ann Bugliaro P.A.
Schedule A Showing
Request more information
- Home
- Property Search
- Search results
- 401 Tompkins Street, INVERNESS, FL 34450
Property Photos
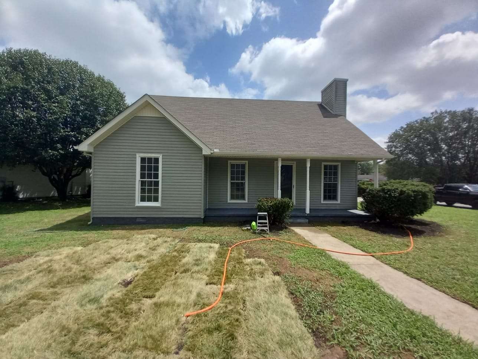

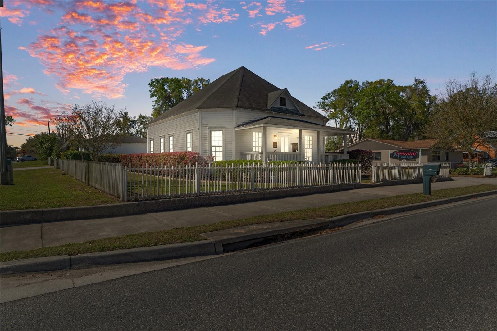
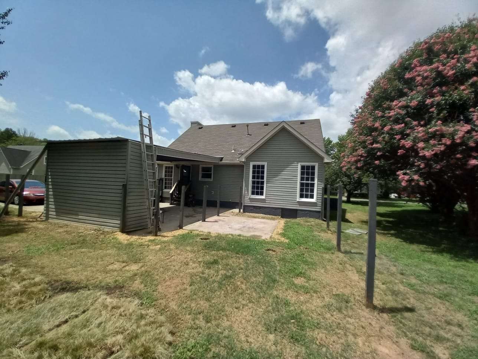
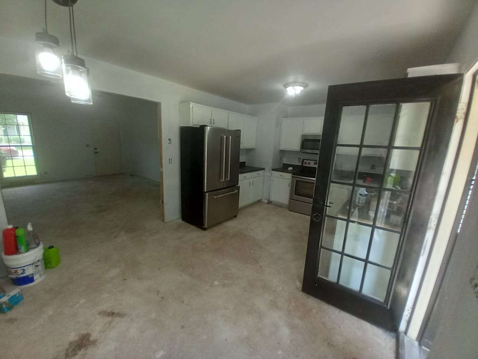
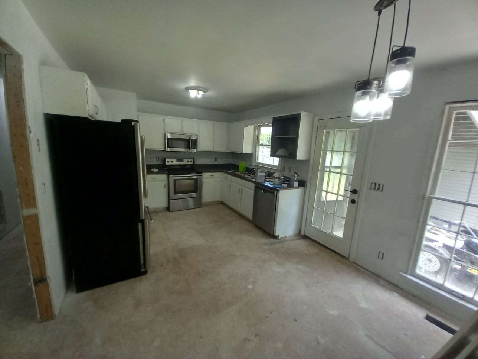
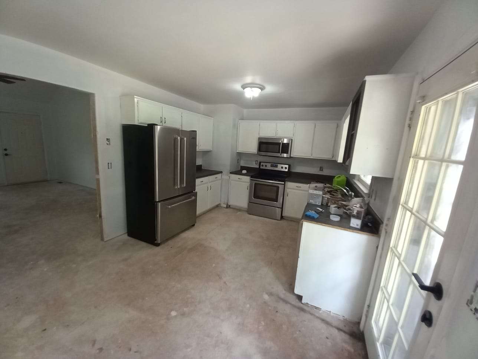
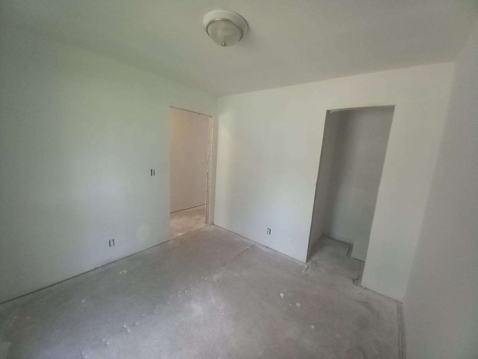
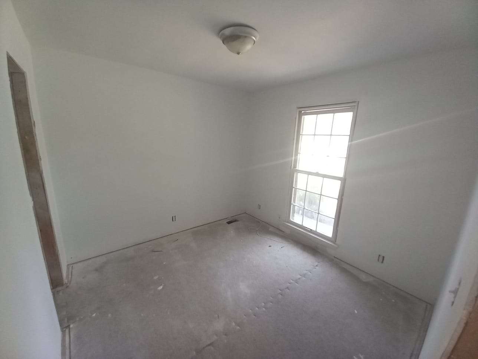
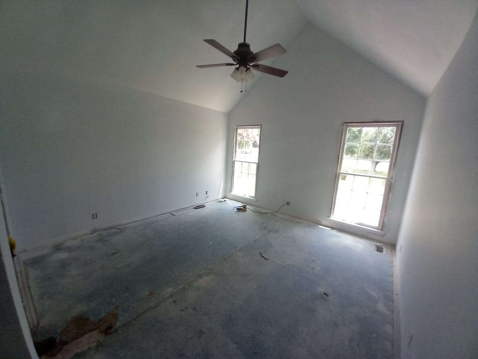
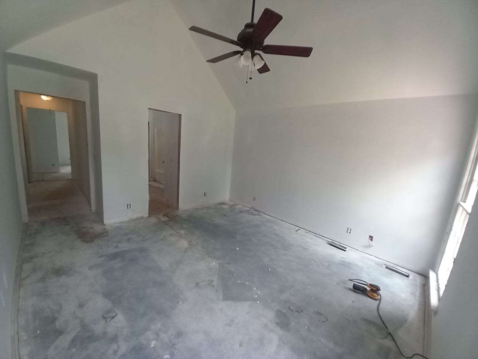
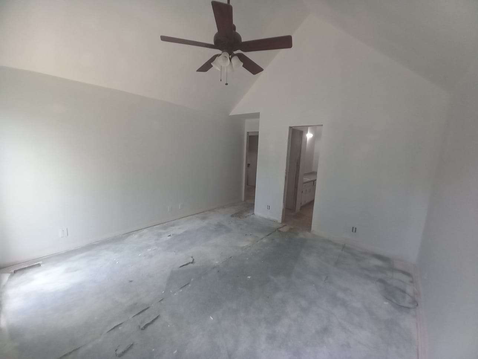
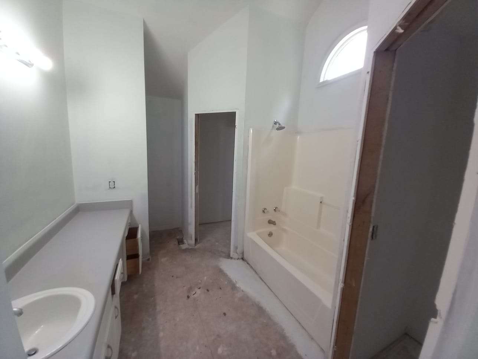
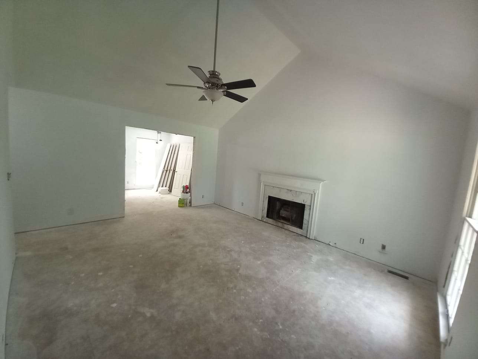
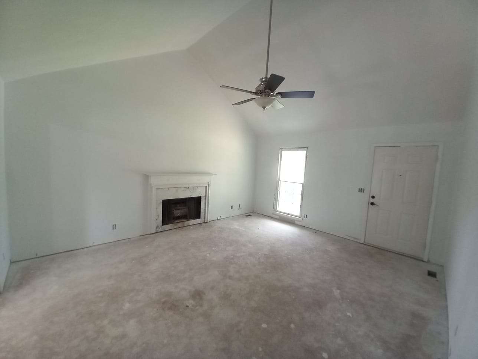
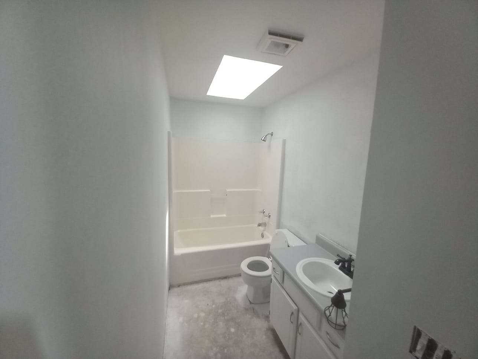
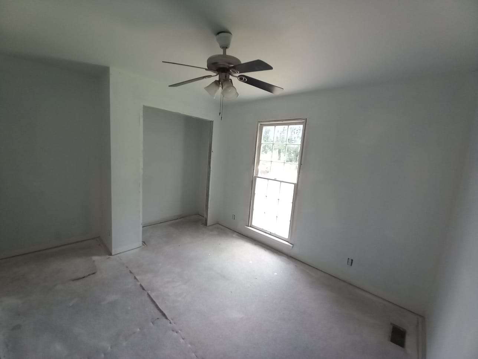
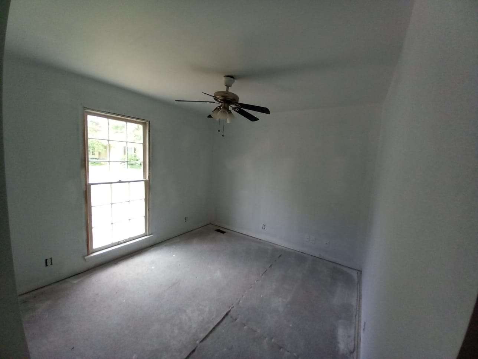












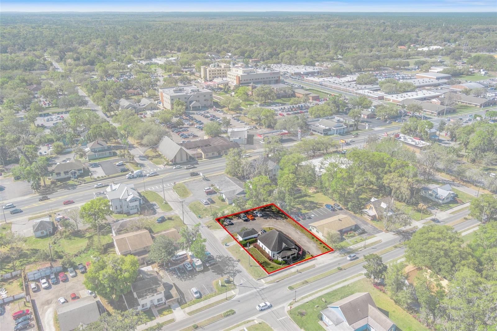








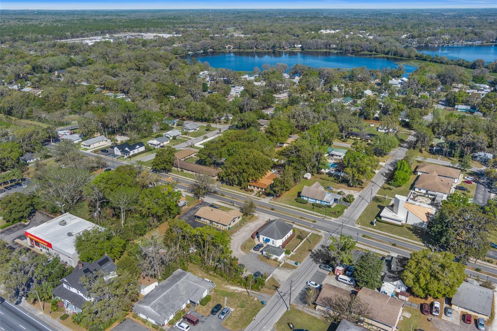

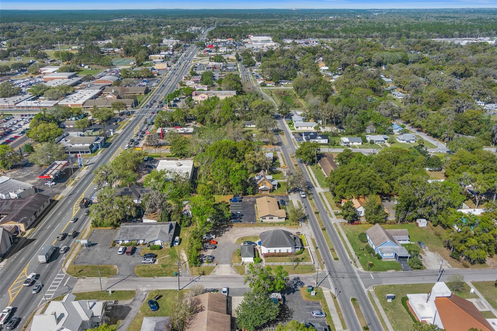


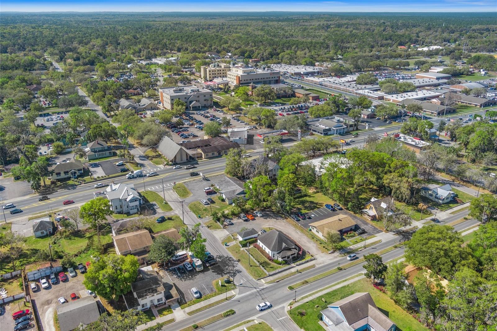



- MLS#: OM696932 ( Commercial Sale )
- Street Address: 401 Tompkins Street
- Viewed: 29
- Price: $440,000
- Price sqft: $275
- Waterfront: No
- Year Built: 1900
- Bldg sqft: 1600
- Days On Market: 70
- Additional Information
- Geolocation: 28.8367 / -82.3342
- County: CITRUS
- City: INVERNESS
- Zipcode: 34450
- Subdivision: Oaklee Grove Condo
- Provided by: CENTURY 21 J.W.MORTON R.E.
- Contact: Elias Kirallah
- 352-726-6668

- DMCA Notice
-
DescriptionNestled in Historic Downtown Inverness, the R.O. Hicks House stands as one of the oldest remaining landmarked homes, offering timeless charm and endless potential. Built in the early 1900s, this beautifully preserved property is a rare find, ready to be transformed into your dream business. Positioned on a .34 acre corner lot with high visibility along W Main Street/SR 44 (40,000 AADT), it offers unparalleled access and downtown prominence. The 1,600 SF main building features high ceilings, a grand room, a kitchen, two restrooms, and original hardwood floors, while a 350 SF converted garage serves as a private office or potential rental space. A true downtown rarity, the property includes 17+ on site parking spaces with Handicap, ensuring seamless access for customers and clients. Steps from shops, restaurants, Citrus Memorial Hospital, the Citrus County Courthouse, and City Hall, it also connects to the Depot District, Liberty Park, and the Withlacoochee State Trail, drawing eco tourists and visitors from around the world. As part of the TampaSt. PetersburgClearwater MSA, Citrus County is booming, with population growth expected to reach 350,000 by 2030. The $135 million Suncoast Parkway expansion is further fueling regional development. Whether you envision a boutique, artisan studio, tea house, bakery, or live work space, the possibilities are endless. Zoning encourages creative business ventures, making this a once in a lifetime investment. Step into history, embrace opportunity, and bring your vision to life in this charming downtown gem! Disclaimer: All information provided herein is for marketing purposes only and is not guaranteed for accuracy. Prospective buyers or tenants are encouraged to conduct their own independent due diligence. The seller, broker, and associated parties make no representations or warranties, expressed or implied, as to the accuracy or completeness of this information. All dimensions, zoning details, financial data, and other property related facts should be independently verified. Please consult with appropriate licensed professionals before making any investment or purchasing decisions.
Property Location and Similar Properties
All
Similar
Features
Home Owners Association Fee
- 0.00
Carport Spaces
- 0.00
Close Date
- 0000-00-00
Cooling
- Central Air
Country
- US
Covered Spaces
- 0.00
Flooring
- Ceramic Tile
Garage Spaces
- 0.00
Insurance Expense
- 0.00
Legal Description
- SUB OF SW1/4 OF NW1/4 PB 1 PG 25 LOTS 15 & 16 BLK 2
Living Area
- 1600.00
Lot Features
- Corner Lot
Area Major
- 34450 - Inverness
Net Operating Income
- 0.00
Open Parking Spaces
- 0.00
Other Expense
- 0.00
Parcel Number
- 20E-19S-17-0010-00020-0150
Parking Features
- Parking Spaces - 19 to 30
Property Type
- Commercial Sale
Road Frontage Type
- City Street
Roof
- Shingle
Tax Year
- 2024
Township
- 19S
Views
- 29
Virtual Tour Url
- https://www.propertypanorama.com/instaview/stellar/OM696932
Year Built
- 1900
Disclaimer: All information provided is deemed to be reliable but not guaranteed.
Listing Data ©2025 Greater Fort Lauderdale REALTORS®
Listings provided courtesy of The Hernando County Association of Realtors MLS.
Listing Data ©2025 REALTOR® Association of Citrus County
Listing Data ©2025 Royal Palm Coast Realtor® Association
The information provided by this website is for the personal, non-commercial use of consumers and may not be used for any purpose other than to identify prospective properties consumers may be interested in purchasing.Display of MLS data is usually deemed reliable but is NOT guaranteed accurate.
Datafeed Last updated on May 23, 2025 @ 12:00 am
©2006-2025 brokerIDXsites.com - https://brokerIDXsites.com
Sign Up Now for Free!X
Call Direct: Brokerage Office: Mobile: 352.585.0041
Registration Benefits:
- New Listings & Price Reduction Updates sent directly to your email
- Create Your Own Property Search saved for your return visit.
- "Like" Listings and Create a Favorites List
* NOTICE: By creating your free profile, you authorize us to send you periodic emails about new listings that match your saved searches and related real estate information.If you provide your telephone number, you are giving us permission to call you in response to this request, even if this phone number is in the State and/or National Do Not Call Registry.
Already have an account? Login to your account.

