
- Lori Ann Bugliaro P.A., REALTOR ®
- Tropic Shores Realty
- Helping My Clients Make the Right Move!
- Mobile: 352.585.0041
- Fax: 888.519.7102
- 352.585.0041
- loribugliaro.realtor@gmail.com
Contact Lori Ann Bugliaro P.A.
Schedule A Showing
Request more information
- Home
- Property Search
- Search results
- 12100 110th Avenue, REDDICK, FL 32686
Property Photos
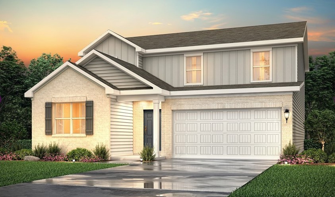


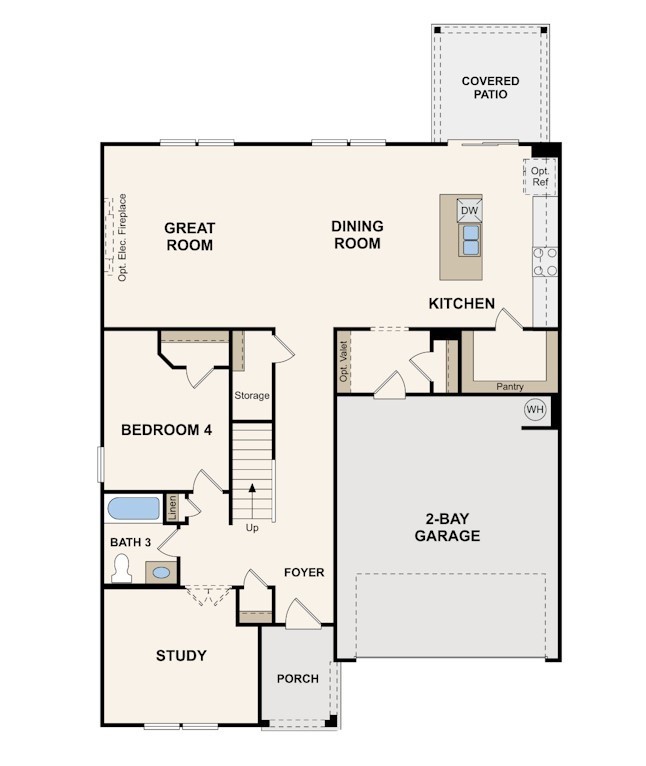
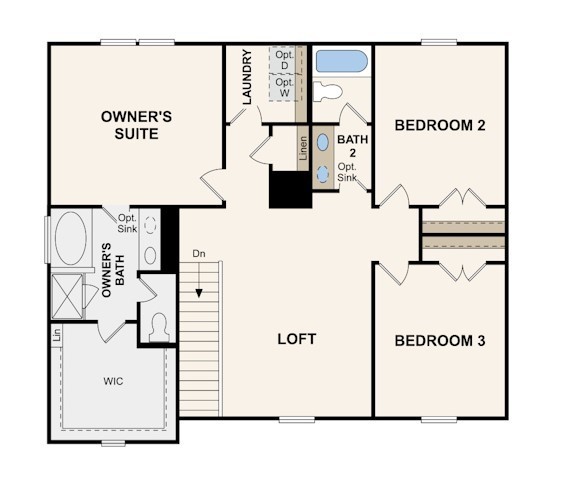
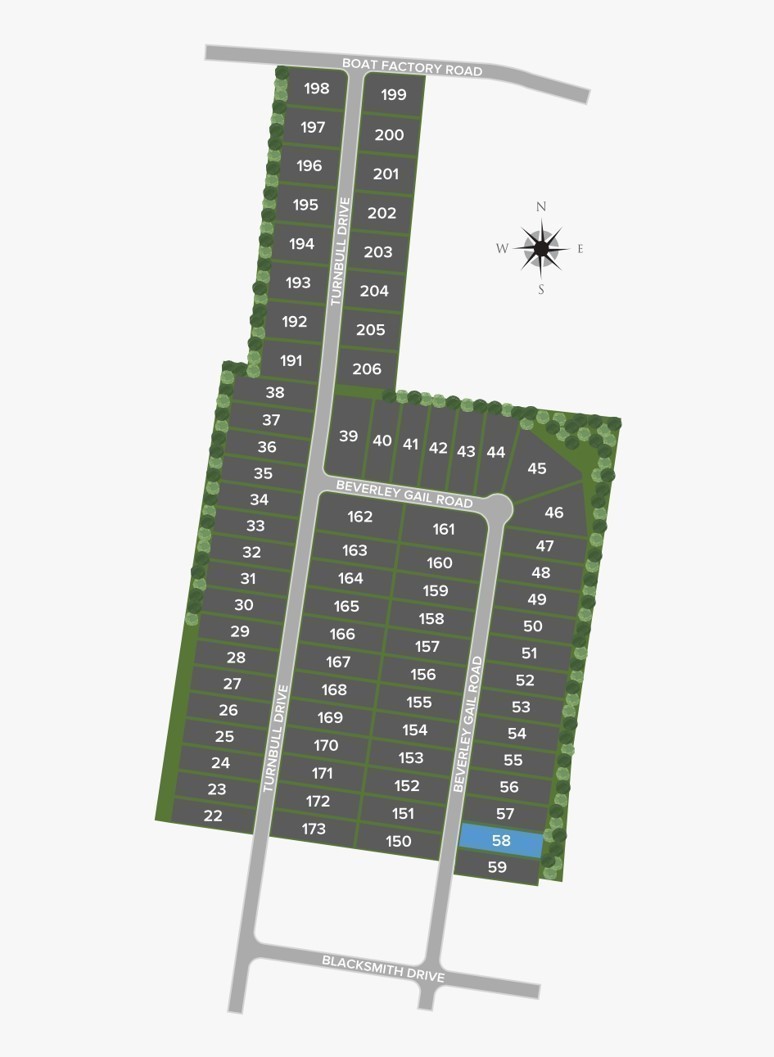
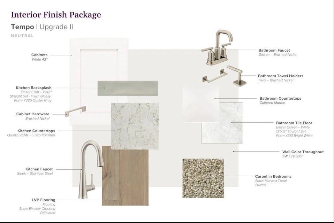
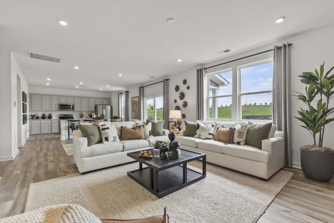
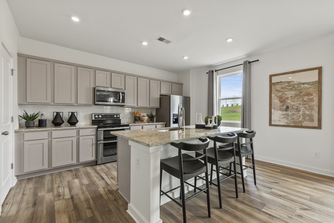
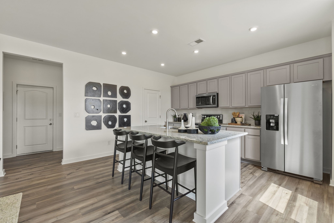
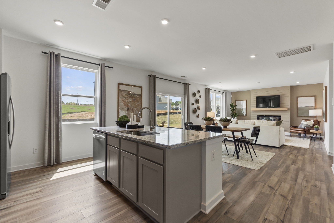
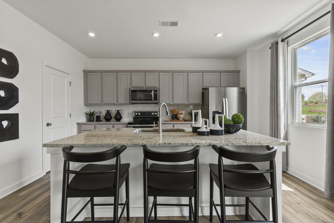
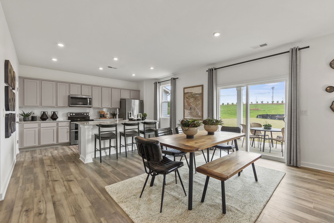
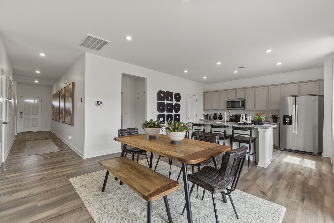
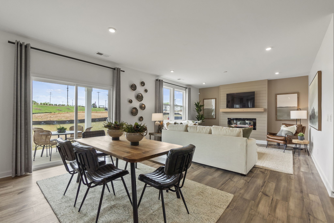
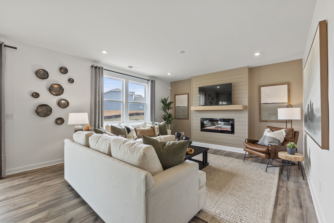
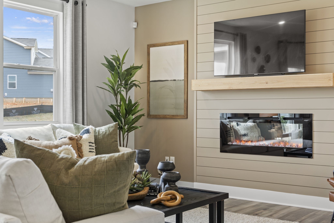
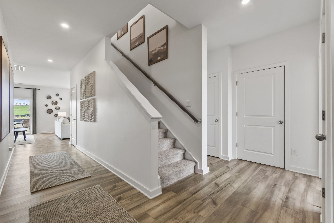
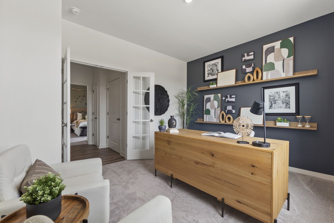
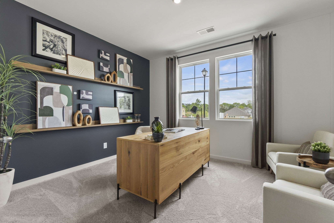
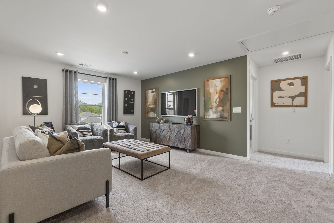
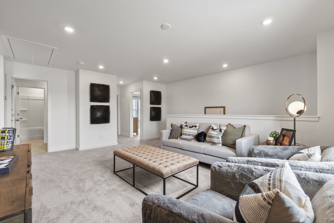
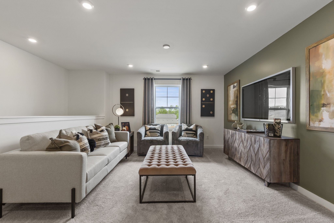
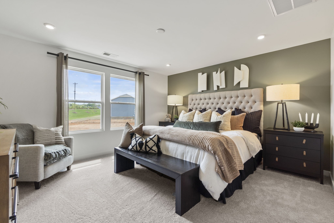
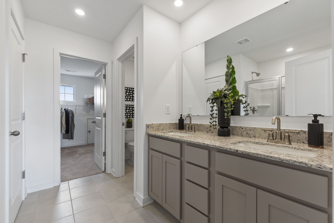
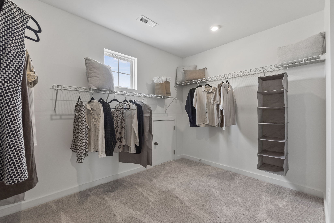
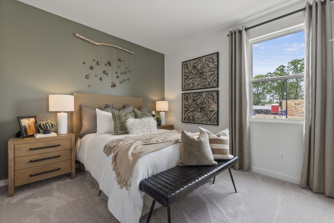
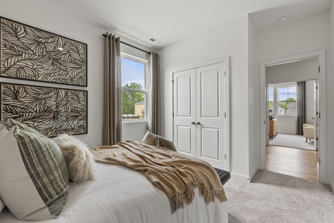
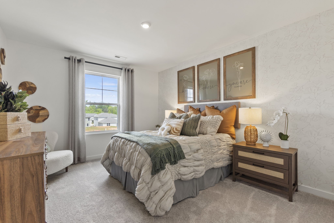
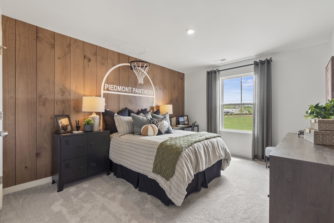
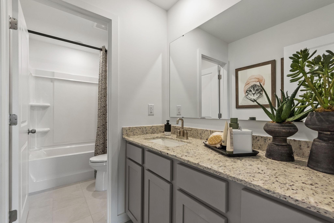
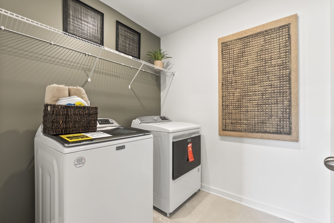
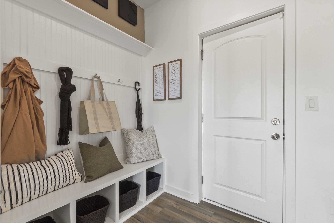
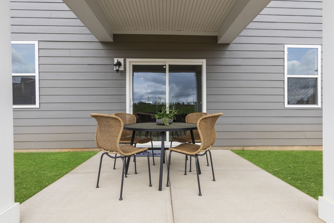
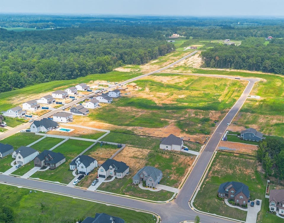
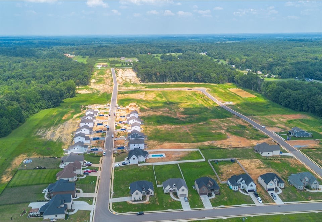
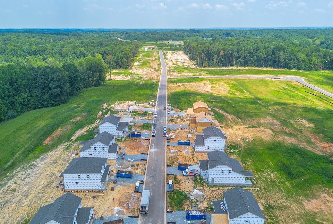
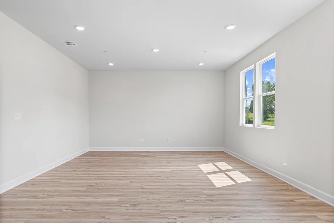
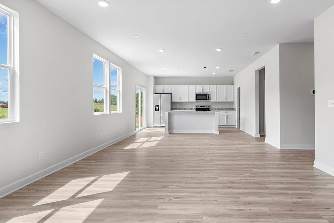
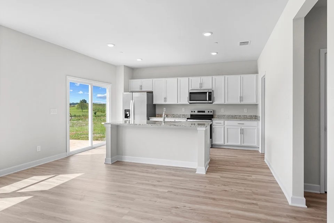
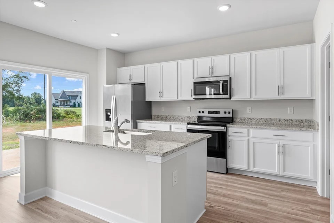
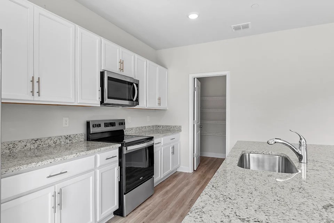
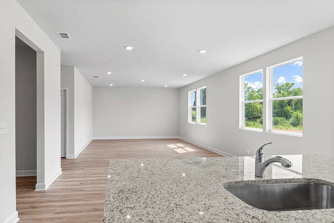
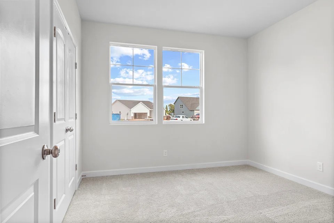
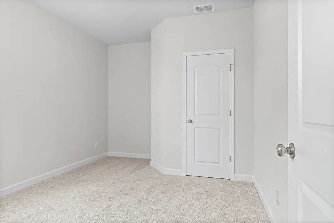
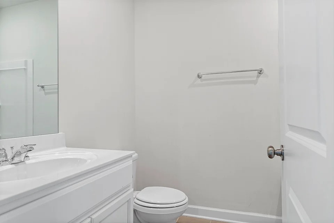
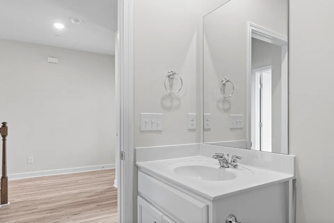
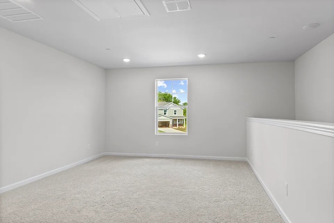
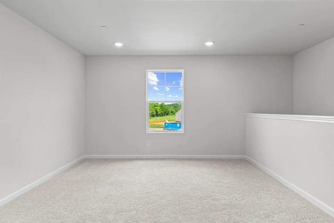
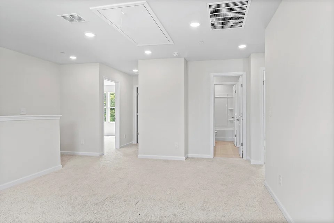
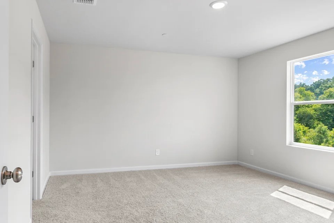
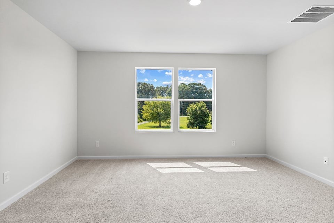

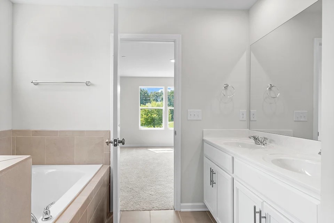
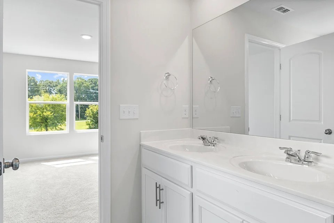
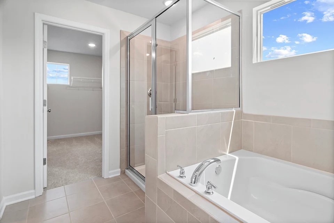
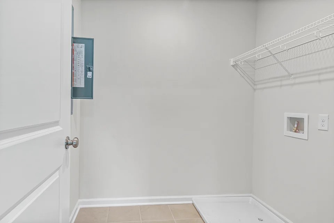
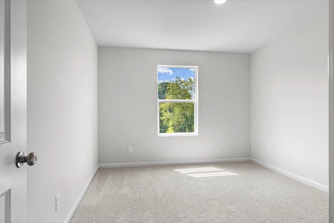
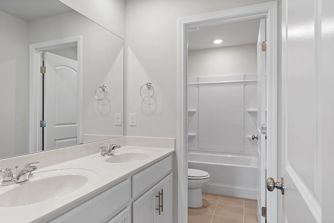
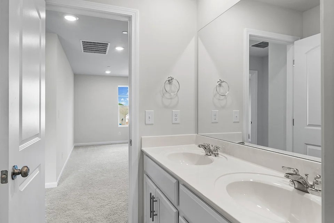
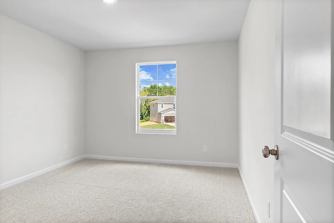
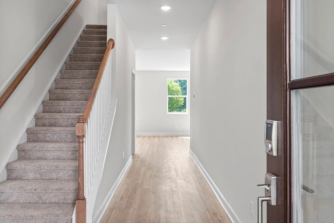







































- MLS#: OM697138 ( Residential )
- Street Address: 12100 110th Avenue
- Viewed: 160
- Price: $3,495,000
- Price sqft: $726
- Waterfront: No
- Year Built: 1992
- Bldg sqft: 4814
- Bedrooms: 3
- Total Baths: 3
- Full Baths: 3
- Garage / Parking Spaces: 2
- Days On Market: 138
- Additional Information
- Geolocation: 29.3215 / -82.3067
- County: MARION
- City: REDDICK
- Zipcode: 32686
- Subdivision: In County
- Elementary School: Fessenden
- Middle School: North Marion
- High School: North Marion
- Provided by: SHOWCASE PROPERTIES OF CENTRAL
- Contact: Laurie Whelpley-Baker PA
- 352-351-4718

- DMCA Notice
-
DescriptionDiscover the charm and functionality of this beautifully updated 20 acre horse farm, ideally located near the World Equestrian Center, Golden Ocala Golf and Equestrian Club, and HITS! Recent tree removal has opened up the landscape to provide abundant natural light while maintaining ample shade, creating the perfect balance for lush pasture growth and year round enjoyment for both horses and riders. At the heart of the property is a 3 bedroom, 3 bath log home, thoughtfully refreshed with sanded and varnished interiors, new paint, all new appliances, AC ducts, and lighting. The exterior has also been varnished and sealed to enhance its charm. Inside, soaring cathedral ceilings, an impressive stone fireplace, and a wraparound porch invite you to relax while taking in breathtaking views of the majestic oak trees. After a long day in the saddle, unwind in the hot tub on the deck while watching your horses graze peacefully in the pastures. Equestrians will appreciate the 18 stall center aisle barn, along with a 7 stall shed row barn, a reworked riding ring, and ample storage for equipment or hay. A charming barn office provides a dedicated space for organizing farm operations, while a well equipped equipment barn keeps tools and feed easily accessible. An additional trailer/motor home garage offers secure parking and extra storage. A fully renovated 1/1 barn apartment presents an excellent opportunity for rental income or guest accommodations, and an updated 3/2 mobile home, currently occupied by a reliable long term tenant, provides additional income potential. This move in ready equestrian property seamlessly blends comfort, function, and opportunityschedule your showing today! Professional photos will be available soon. Please check back.
Property Location and Similar Properties
All
Similar
Features
Appliances
- Dishwasher
- Disposal
- Electric Water Heater
- Microwave
- Range
- Refrigerator
Home Owners Association Fee
- 0.00
Carport Spaces
- 2.00
Close Date
- 0000-00-00
Cooling
- Central Air
Country
- US
Covered Spaces
- 0.00
Exterior Features
- Storage
Fencing
- Fenced
- Wire
- Wood
Flooring
- Tile
- Wood
Garage Spaces
- 0.00
Heating
- Heat Pump
High School
- North Marion High School
Insurance Expense
- 0.00
Interior Features
- Eat-in Kitchen
- Open Floorplan
- Primary Bedroom Main Floor
- Solid Surface Counters
- Stone Counters
- Vaulted Ceiling(s)
- Wet Bar
Legal Description
- SEC 28 TWP 13 RGE 20 E 1/2 OF SE 1/4 OF SE 1/4
Levels
- One
Living Area
- 2570.41
Lot Features
- Farm
- In County
- Pasture
- Paved
- Zoned for Horses
Middle School
- North Marion Middle School
Area Major
- 32686 - Reddick
Net Operating Income
- 0.00
Occupant Type
- Vacant
Open Parking Spaces
- 0.00
Other Expense
- 0.00
Other Structures
- Additional Single Family Home
- Barn(s)
- Guest House
- Shed(s)
Parcel Number
- 06038-000-00
Pets Allowed
- Yes
Possession
- Close Of Escrow
Property Type
- Residential
Roof
- Metal
School Elementary
- Fessenden Elementary School
Sewer
- Septic Tank
Style
- Custom
- Elevated
Tax Year
- 2024
Township
- 13S
Utilities
- Electricity Available
- Fiber Optics
- Underground Utilities
Views
- 160
Virtual Tour Url
- https://www.youtube.com/embed/WlSmJTAlXTA?si=35XKIMXsitm_bpXz
Water Source
- Well
Year Built
- 1992
Zoning Code
- A1
Disclaimer: All information provided is deemed to be reliable but not guaranteed.
Listing Data ©2025 Greater Fort Lauderdale REALTORS®
Listings provided courtesy of The Hernando County Association of Realtors MLS.
Listing Data ©2025 REALTOR® Association of Citrus County
Listing Data ©2025 Royal Palm Coast Realtor® Association
The information provided by this website is for the personal, non-commercial use of consumers and may not be used for any purpose other than to identify prospective properties consumers may be interested in purchasing.Display of MLS data is usually deemed reliable but is NOT guaranteed accurate.
Datafeed Last updated on July 31, 2025 @ 12:00 am
©2006-2025 brokerIDXsites.com - https://brokerIDXsites.com
Sign Up Now for Free!X
Call Direct: Brokerage Office: Mobile: 352.585.0041
Registration Benefits:
- New Listings & Price Reduction Updates sent directly to your email
- Create Your Own Property Search saved for your return visit.
- "Like" Listings and Create a Favorites List
* NOTICE: By creating your free profile, you authorize us to send you periodic emails about new listings that match your saved searches and related real estate information.If you provide your telephone number, you are giving us permission to call you in response to this request, even if this phone number is in the State and/or National Do Not Call Registry.
Already have an account? Login to your account.

