
- Lori Ann Bugliaro P.A., REALTOR ®
- Tropic Shores Realty
- Helping My Clients Make the Right Move!
- Mobile: 352.585.0041
- Fax: 888.519.7102
- 352.585.0041
- loribugliaro.realtor@gmail.com
Contact Lori Ann Bugliaro P.A.
Schedule A Showing
Request more information
- Home
- Property Search
- Search results
- 7000 Hwy 320, MICANOPY, FL 32667
Property Photos
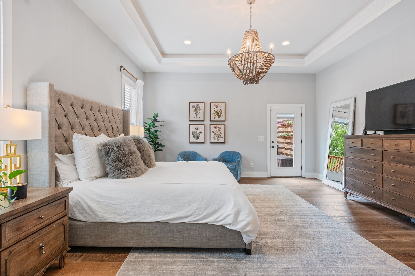

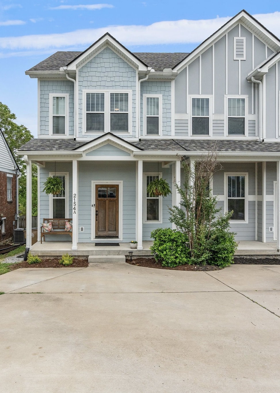
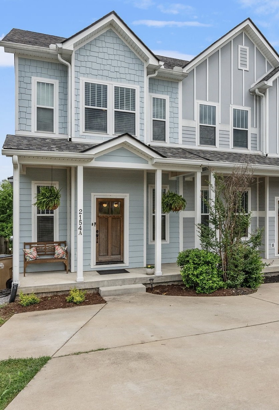
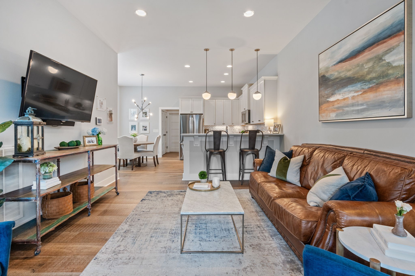
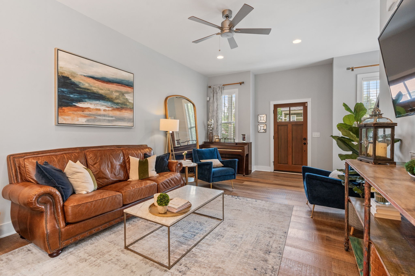
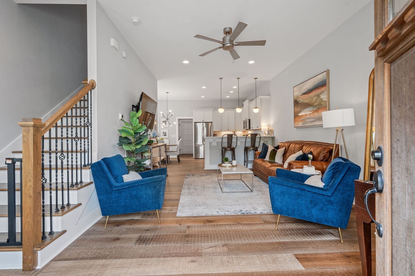
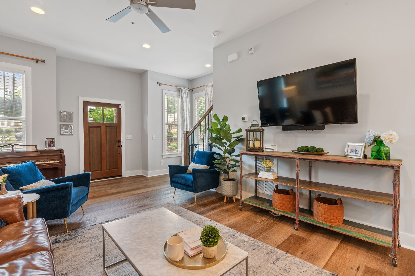
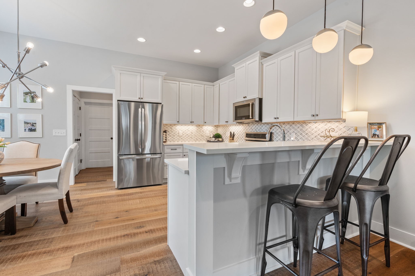
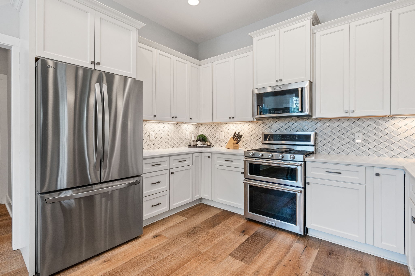
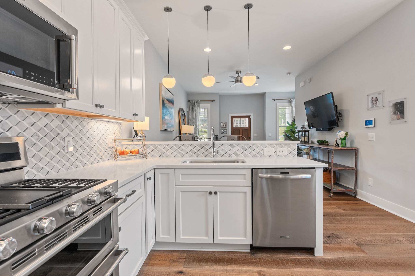
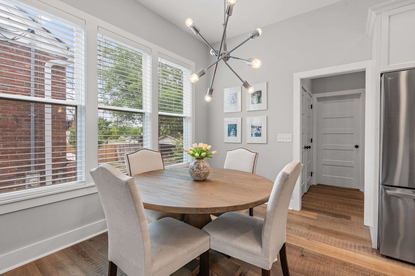
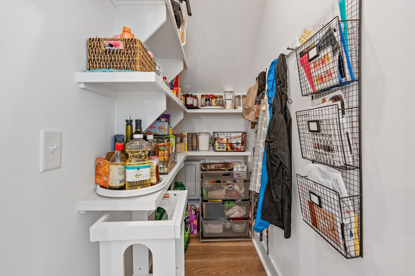
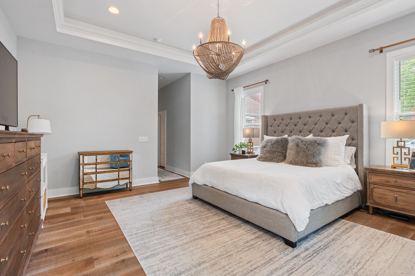
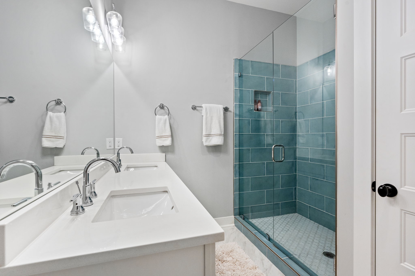
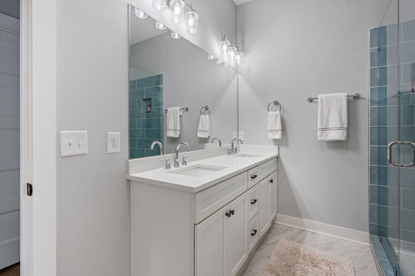
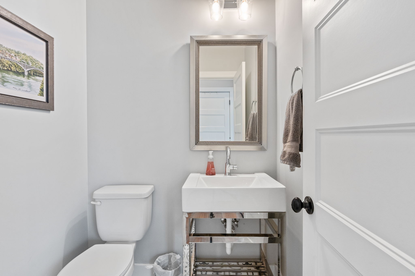
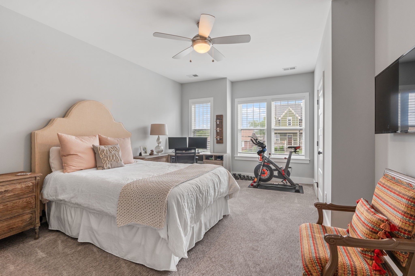
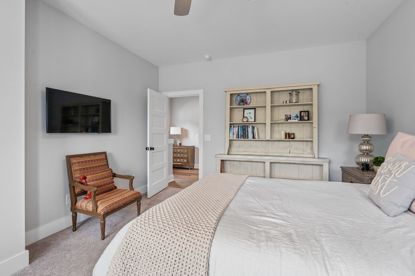
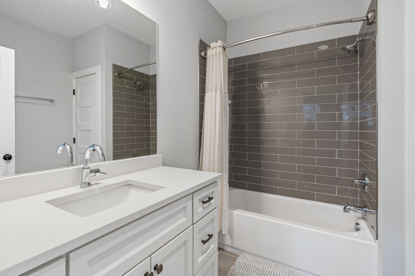
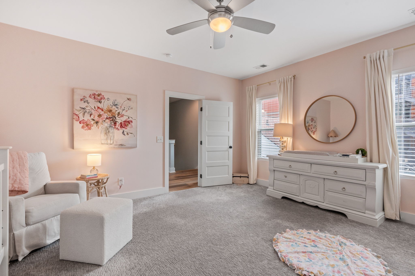
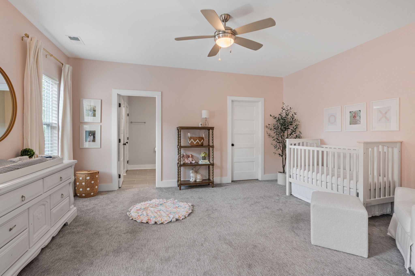
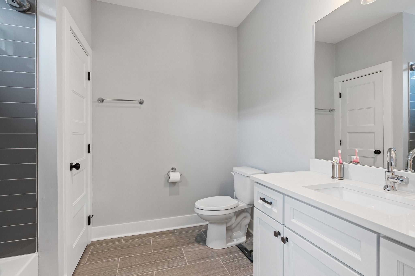
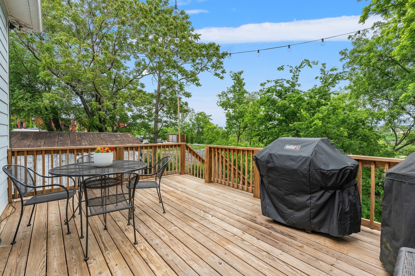
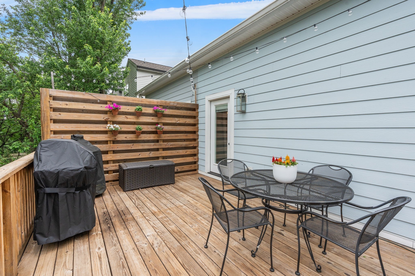
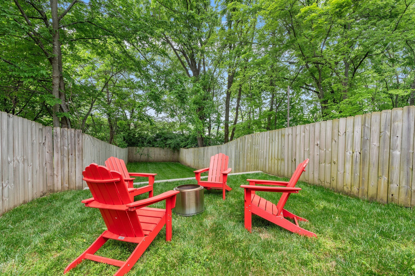
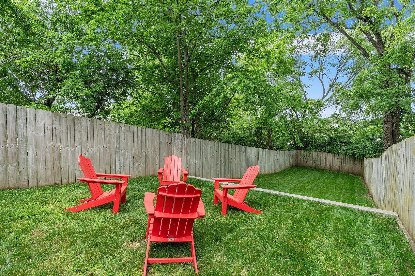
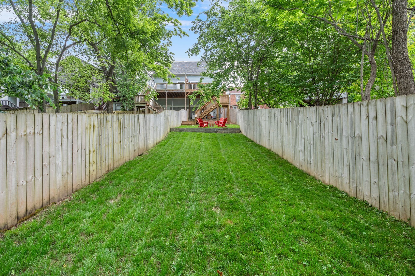
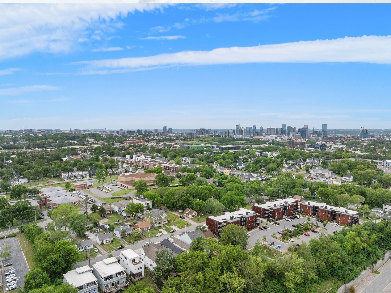
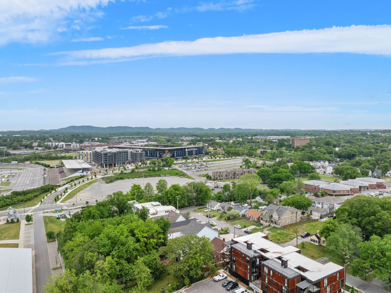
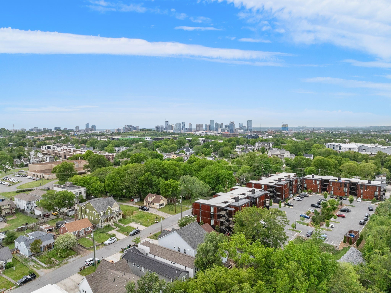

































































- MLS#: OM697211 ( Residential )
- Street Address: 7000 Hwy 320
- Viewed: 59
- Price: $4,000,000
- Price sqft: $523
- Waterfront: Yes
- Wateraccess: Yes
- Waterfront Type: Pond
- Year Built: 2008
- Bldg sqft: 7648
- Bedrooms: 6
- Total Baths: 6
- Full Baths: 5
- 1/2 Baths: 1
- Garage / Parking Spaces: 3
- Days On Market: 78
- Additional Information
- Geolocation: 29.4391 / -82.2372
- County: ALACHUA
- City: MICANOPY
- Zipcode: 32667
- Provided by: GAILEY ENTERPRISES REAL ESTATE
- Contact: Rhonda Gailey
- 770-733-2596

- DMCA Notice
-
DescriptionWhere Unparalleled Luxury Meets Elite Equestrian Living! Step into an custom masterpiece on 63 Acres where refined elegance and world class facilities create an unmatched sanctuary for horse and rider alike. Nestled on 63 acres of pristine countryside, this ultra luxury equestrian estate is a rare fusion of timeless architecture, state of the art equine amenities, and resort style living. You won't believe the ultra private feeling of this hidden gem! Just beyond the gated entrance, and only 25 mins from WEC, a stately custom built home welcomes you with its grand presence, featuring soaring ceilings, exposed beams, and a striking Onyx fireplace that anchors the heart of the home. Every inch of this custom residence has been meticulously crafted, offering panoramic views of lush pastures, high end finishes, and seamless indoor outdoor living. No need to worry over connectivity or utilities since Gigabit Fiber Internet, WiFi, and PoE Security Cameras have been run for the entire property, and a whole home generator is in place! Entertain in style with a gourmet chefs kitchen, spa inspired primary suite, and expansive covered verandas that invite you to unwind as you take in the breathtaking sunsets. Designed for the serious equestrian, this property boasts: State of the art stables' with a total of 12 custom stalls with mattress systems, climate controlled tack and feed rooms, office and apartment for help or riders. A professional, fenced 100 x 200 GGT arena with premium footing and irrigation for year round training. Multiple paddocks & pastures, expertly fenced with lush grazing areas. European style 60' round pen also with GGT Footing, ensuring optimal conditioning for your horses. Laser graded dressage arena Over 2 miles of your own private riding trails, offering both adventure and serenity that will make you feel like you are somewhere else! Luxury Beyond the Barn. This estate isnt just a homeits a private retreat. Take a dip in the resort style saltwater pool, enjoy cocktails by the outdoor fireplace, or host elegant gatherings under the stars. With a unique portico, 1 Bedroom guest quarters at the main residence and a private 2 Bedroom apartment at the barn, every detail has been designed for those who demand the best. There is also a designated Dog Park right outside the owners retreat and an additional 1600 sq. ft workshop. This once in a Lifetime Equestrian Dream Awaits the most discriminating buyer. Whether it's for private or commercial use, properties of this caliber are rarely available. Whether youre a professional rider, trainer, or luxury estate connoisseur, this estate offers the ultimate blend of sophistication and equestrian passion. Schedule your private tour today and experience the pinnacle of equestrian living.
Property Location and Similar Properties
All
Similar
Features
Waterfront Description
- Pond
Appliances
- Built-In Oven
- Dryer
- Microwave
- Range
- Range Hood
- Refrigerator
- Washer
- Water Softener
- Wine Refrigerator
Home Owners Association Fee
- 0.00
Home Owners Association Fee Includes
- None
Carport Spaces
- 3.00
Close Date
- 0000-00-00
Cooling
- Central Air
- Zoned
Country
- US
Covered Spaces
- 0.00
Exterior Features
- Balcony
- Dog Run
- French Doors
- Lighting
- Outdoor Kitchen
- Private Mailbox
- Storage
Fencing
- Board
- Cross Fenced
- Fenced
- Wire
- Wood
Flooring
- Carpet
- Ceramic Tile
- Travertine
Furnished
- Unfurnished
Garage Spaces
- 0.00
Green Energy Efficient
- Appliances
- Insulation
- Thermostat
- Water Heater
- Windows
Heating
- Electric
- Heat Pump
- Zoned
Insurance Expense
- 0.00
Interior Features
- Built-in Features
- Cathedral Ceiling(s)
- Ceiling Fans(s)
- Crown Molding
- Eat-in Kitchen
- High Ceilings
- Open Floorplan
- Primary Bedroom Main Floor
- PrimaryBedroom Upstairs
- Smart Home
- Stone Counters
- Walk-In Closet(s)
- Wet Bar
- Window Treatments
Legal Description
- Lengthy. Contact listing office.
Levels
- Two
Living Area
- 6100.00
Lot Features
- Pasture
- Paved
Area Major
- 32667 - Micanopy
Net Operating Income
- 0.00
Occupant Type
- Tenant
Open Parking Spaces
- 0.00
Other Expense
- 0.00
Other Structures
- Barn(s)
- Outdoor Kitchen
- Workshop
Parcel Number
- 02695-002-00
Parking Features
- Covered
- Driveway
- Garage Door Opener
- Golf Cart Garage
- Golf Cart Parking
- Ground Level
- Guest
- Portico
- RV Garage
Pool Features
- Gunite
- Heated
- In Ground
- Salt Water
Property Condition
- Completed
Property Type
- Residential
Roof
- Metal
Sewer
- Septic Tank
Tax Year
- 2024
Township
- 12
Utilities
- BB/HS Internet Available
- Underground Utilities
Views
- 59
Virtual Tour Url
- https://www.propertypanorama.com/instaview/stellar/OM697211
Water Source
- Well
Year Built
- 2008
Zoning Code
- A-1 GENERAL AGRICULTURE
Disclaimer: All information provided is deemed to be reliable but not guaranteed.
Listing Data ©2025 Greater Fort Lauderdale REALTORS®
Listings provided courtesy of The Hernando County Association of Realtors MLS.
Listing Data ©2025 REALTOR® Association of Citrus County
Listing Data ©2025 Royal Palm Coast Realtor® Association
The information provided by this website is for the personal, non-commercial use of consumers and may not be used for any purpose other than to identify prospective properties consumers may be interested in purchasing.Display of MLS data is usually deemed reliable but is NOT guaranteed accurate.
Datafeed Last updated on June 7, 2025 @ 12:00 am
©2006-2025 brokerIDXsites.com - https://brokerIDXsites.com
Sign Up Now for Free!X
Call Direct: Brokerage Office: Mobile: 352.585.0041
Registration Benefits:
- New Listings & Price Reduction Updates sent directly to your email
- Create Your Own Property Search saved for your return visit.
- "Like" Listings and Create a Favorites List
* NOTICE: By creating your free profile, you authorize us to send you periodic emails about new listings that match your saved searches and related real estate information.If you provide your telephone number, you are giving us permission to call you in response to this request, even if this phone number is in the State and/or National Do Not Call Registry.
Already have an account? Login to your account.

