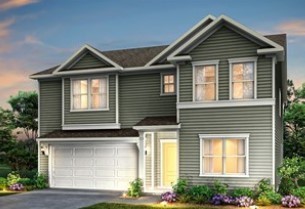
- Lori Ann Bugliaro P.A., REALTOR ®
- Tropic Shores Realty
- Helping My Clients Make the Right Move!
- Mobile: 352.585.0041
- Fax: 888.519.7102
- 352.585.0041
- loribugliaro.realtor@gmail.com
Contact Lori Ann Bugliaro P.A.
Schedule A Showing
Request more information
- Home
- Property Search
- Search results
- 1561 Delightful Drive, DAVENPORT, FL 33896
Property Photos










- MLS#: OM697543 ( Residential Lease )
- Street Address: 1561 Delightful Drive
- Viewed: 65
- Price: $2,775
- Price sqft: $1
- Waterfront: No
- Year Built: 2022
- Bldg sqft: 2615
- Bedrooms: 5
- Total Baths: 3
- Full Baths: 3
- Garage / Parking Spaces: 2
- Days On Market: 106
- Additional Information
- Geolocation: 28.2461 / -81.6547
- County: POLK
- City: DAVENPORT
- Zipcode: 33896
- Subdivision: Belle Haven Ph 1
- Elementary School: Loughman Oaks Elem
- Middle School: Citrus Ridge
- High School: Davenport
- Provided by: C & R ADVISORS REALTY INC

- DMCA Notice
-
DescriptionNew development corner home with many upgrades in a bigger lot. With a full bathroom and guest bedroom downstairs. Close to schools and disney parks. Easy access to i 4 and us 27. Located close from tampa and gulf beaches. Swimming pool and playground in the community.
Property Location and Similar Properties
All
Similar
Features
Appliances
- Convection Oven
- Dishwasher
- Disposal
- Dryer
- Ice Maker
- Microwave
- Range
- Refrigerator
- Washer
Home Owners Association Fee
- 0.00
Association Name
- RAFAEL ROJAS
Carport Spaces
- 0.00
Close Date
- 0000-00-00
Cooling
- Central Air
Country
- US
Covered Spaces
- 0.00
Furnished
- Unfurnished
Garage Spaces
- 2.00
Heating
- Central
- Electric
High School
- Davenport High School
Insurance Expense
- 0.00
Interior Features
- Eat-in Kitchen
- Kitchen/Family Room Combo
- Open Floorplan
Levels
- Two
Living Area
- 2504.00
Middle School
- Citrus Ridge
Area Major
- 33896 - Davenport / Champions Gate
Net Operating Income
- 0.00
Occupant Type
- Tenant
Open Parking Spaces
- 0.00
Other Expense
- 0.00
Owner Pays
- Cable TV
- Internet
- Laundry
Parcel Number
- 27-26-06-701219-000610
Pets Allowed
- Cats OK
- Dogs OK
Property Type
- Residential Lease
School Elementary
- Loughman Oaks Elem
Views
- 65
Virtual Tour Url
- https://www.propertypanorama.com/instaview/stellar/OM697543
Year Built
- 2022
Disclaimer: All information provided is deemed to be reliable but not guaranteed.
Listing Data ©2025 Greater Fort Lauderdale REALTORS®
Listings provided courtesy of The Hernando County Association of Realtors MLS.
Listing Data ©2025 REALTOR® Association of Citrus County
Listing Data ©2025 Royal Palm Coast Realtor® Association
The information provided by this website is for the personal, non-commercial use of consumers and may not be used for any purpose other than to identify prospective properties consumers may be interested in purchasing.Display of MLS data is usually deemed reliable but is NOT guaranteed accurate.
Datafeed Last updated on July 3, 2025 @ 12:00 am
©2006-2025 brokerIDXsites.com - https://brokerIDXsites.com
Sign Up Now for Free!X
Call Direct: Brokerage Office: Mobile: 352.585.0041
Registration Benefits:
- New Listings & Price Reduction Updates sent directly to your email
- Create Your Own Property Search saved for your return visit.
- "Like" Listings and Create a Favorites List
* NOTICE: By creating your free profile, you authorize us to send you periodic emails about new listings that match your saved searches and related real estate information.If you provide your telephone number, you are giving us permission to call you in response to this request, even if this phone number is in the State and/or National Do Not Call Registry.
Already have an account? Login to your account.

