
- Lori Ann Bugliaro P.A., PA,REALTOR ®
- Tropic Shores Realty
- Helping My Clients Make the Right Move!
- Mobile: 352.585.0041
- Fax: 888.519.7102
- Mobile: 352.585.0041
- loribugliaro.realtor@gmail.com
Contact Lori Ann Bugliaro P.A.
Schedule A Showing
Request more information
- Home
- Property Search
- Search results
- 12490 Highway 320, MICANOPY, FL 32667
Active
Property Photos
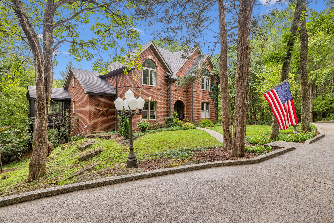

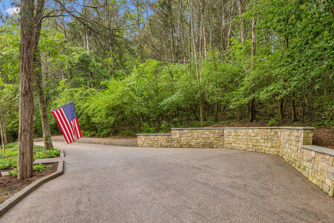
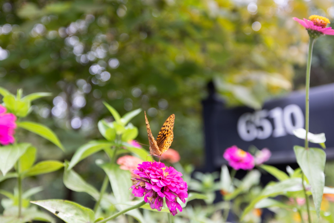
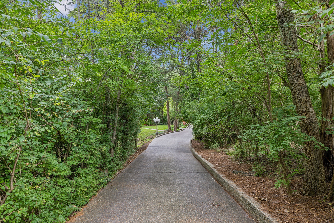
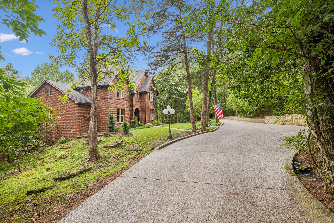
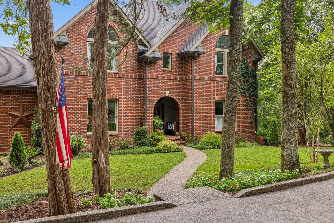
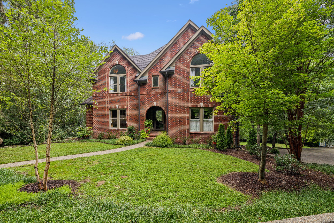
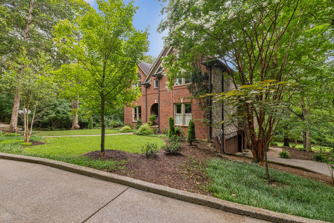
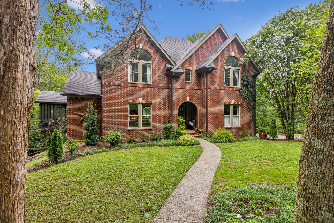
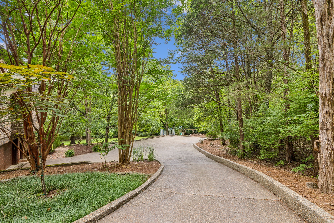
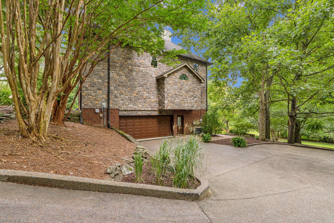
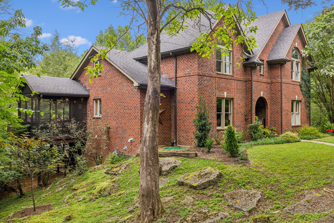
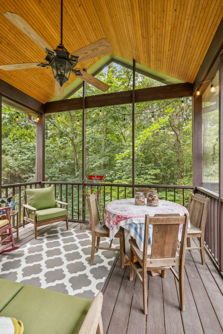
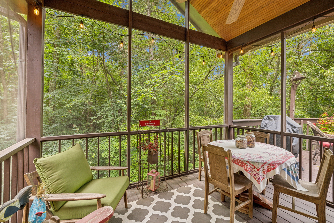
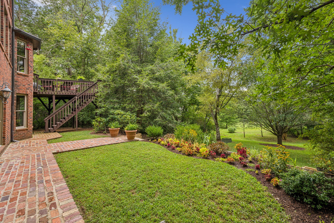
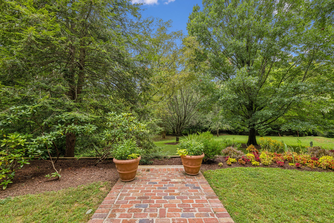
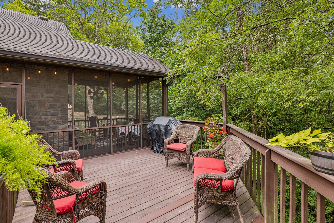
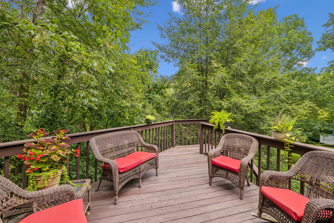
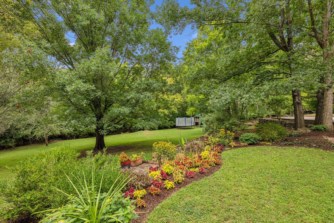
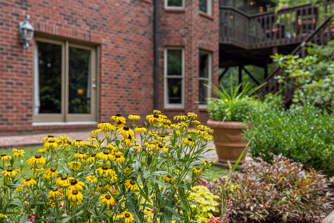
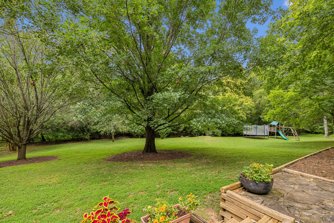
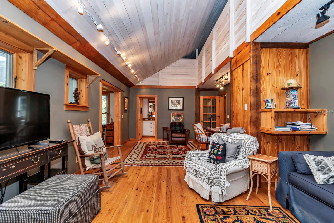
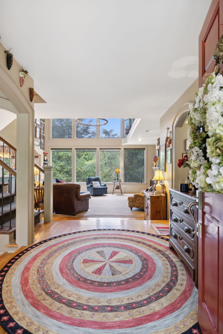
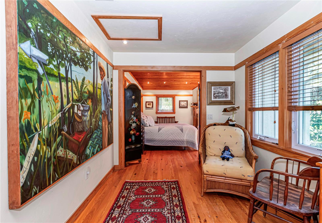
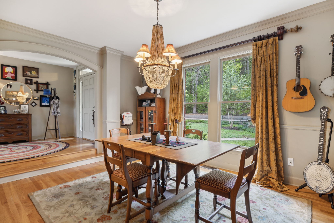
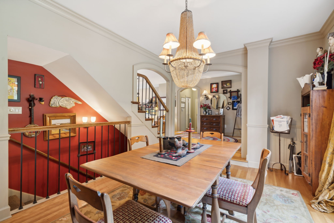
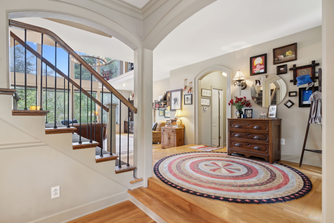
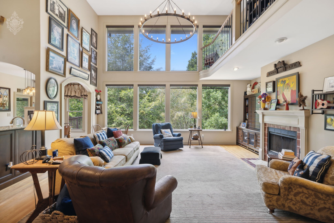
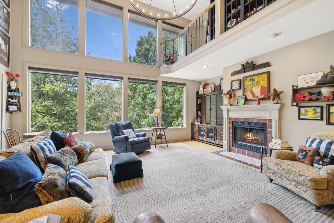
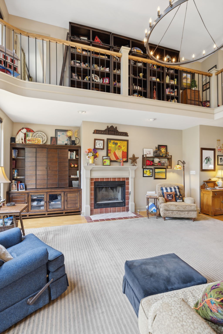
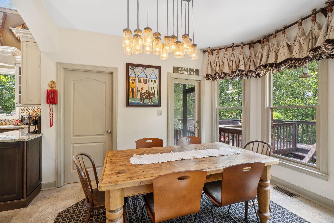
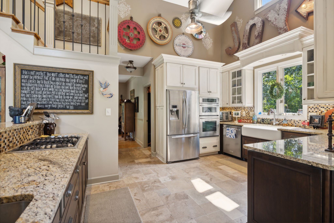
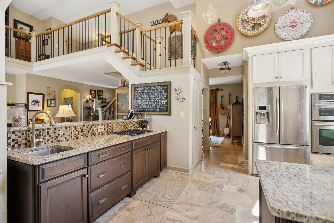
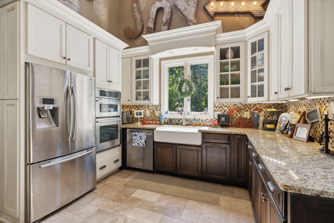
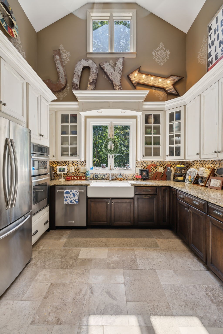
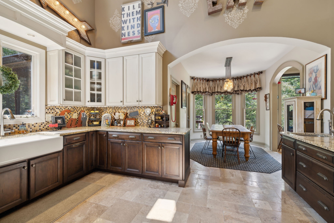
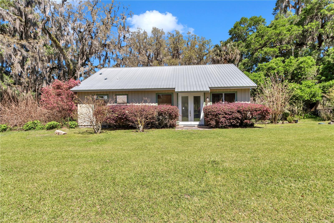
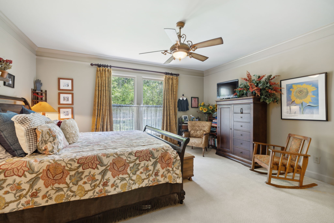
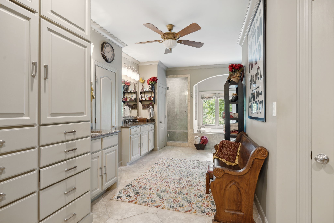
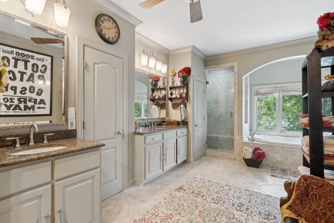
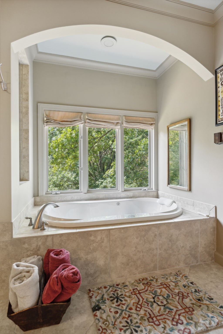
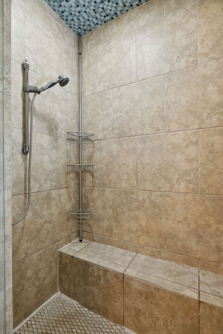
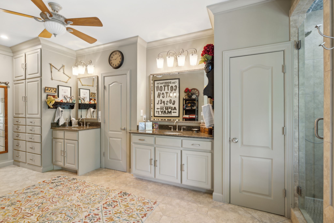
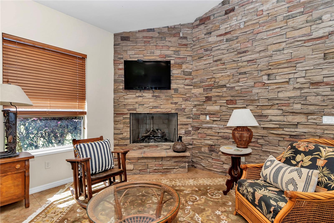
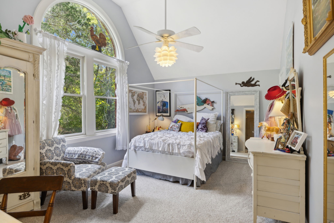
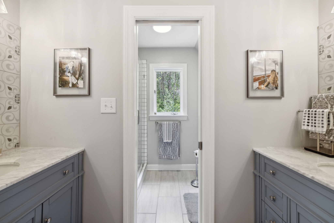
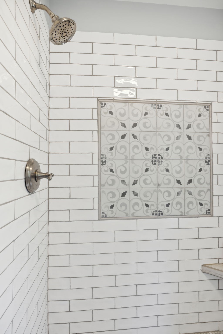
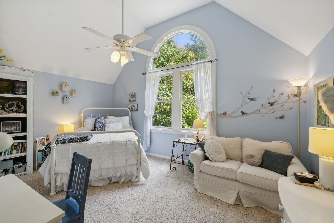
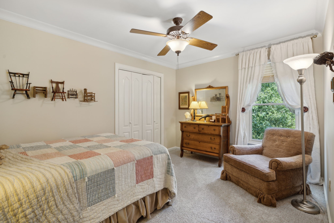
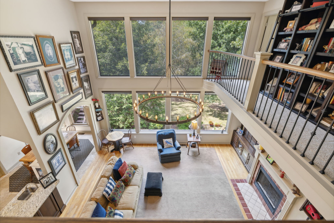
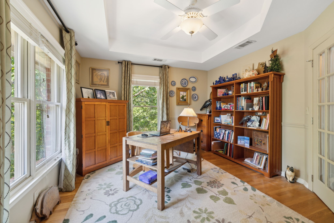
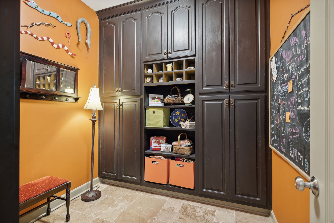
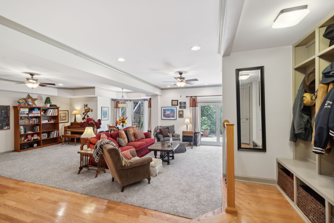
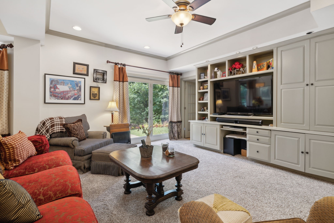
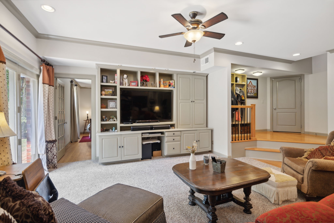
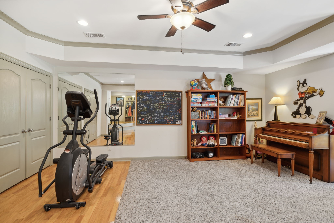
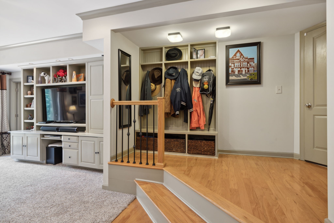
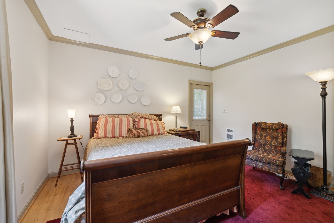
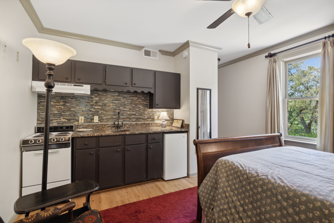
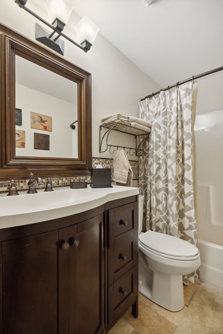

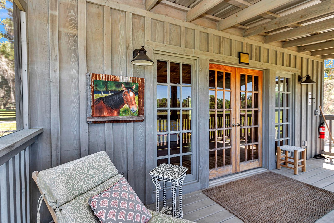














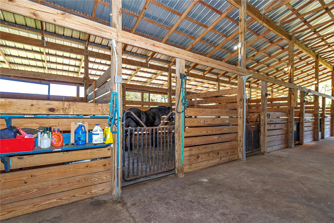

















- MLS#: OM697647 ( Residential )
- Street Address: 12490 Highway 320
- Viewed: 243
- Price: $1,999,000
- Price sqft: $582
- Waterfront: No
- Year Built: 1997
- Bldg sqft: 3434
- Bedrooms: 3
- Total Baths: 3
- Full Baths: 3
- Days On Market: 313
- Additional Information
- Geolocation: 29.4538 / -82.3314
- County: ALACHUA
- City: MICANOPY
- Zipcode: 32667
- Elementary School: Reddick
- Middle School: North Marion
- High School: North Marion
- Provided by: PREMIER SOTHEBY'S INTERNATIONAL REALTY
- Contact: Jill Henneberg
- 352-509-6455

- DMCA Notice
-
DescriptionEscape to this enchanting 32 acre farm in Historic Micanopy, where peace, privacy and endless possibilities await. This beautiful property offers the setting for multigenerational living, entertaining, or pursuing your creative and equestrian passions, with potential for income producing Airbnb. The main residence is a charming 2,926 square foot home, featuring three spacious bedrooms and three baths. The luxurious owners suite with vaulted wood ceilings, includes a versatile adjoining space that could serve as a home office, art studio, exercise room or cozy TV nook. The elegant en suite bath adds a retreat like feel. Two additional bedrooms offer comfort for family or guests, and a large bonus room provides flexible storage and laundry space. Step outside to a screened lanai and saltwater pool area, ideal for relaxation or entertaining, complemented by an adjacent open grilling area and a large yard for outdoor enjoyment. The 1,800 square foot second house is beautifully designed with two bedrooms, two baths, and an open concept kitchen and living area, creating a welcoming atmosphere for extended family or long term guests. The adorable 900 square foot cottage offers one bedroom and two baths, with a serene host room featuring a king bed, and an open kitchen and living area ideal for dining, lounging or creating a cozy workspace. Tucked away near the main house, a charming 400 square foot, one room retreat offers the ideal escape for a couples getaway or a peaceful weekend rental. Spacious yet cozy, it features a private bath, an outdoor shower and a screened porch overlooking serene fields, completely undisturbed for ultimate relaxation. Whether you're seeking a quiet space for art, a romantic retreat or an afternoon lost in a good book, this tranquil hideaway invites you to slow down and enjoy peacefulness. The breathtaking beauty of the land captivates the soul. Surrounded by majestic live oaks and flourishing fruit trees, including kumquat, grapefruit and oranges, this property offers an unparalleled sense of peace and tranquility. Relax by the soothing koi pond, or immerse yourself in the enchanting perfume garden, where the fragrance of wisteria and orange blossoms fills the air, creating an intoxicating atmosphere. The fenced garden awaits your favorite fruits and vegetables, offering the space to grow your harvest. Whether you're strolling beneath the graceful live oaks, enjoying calming scents of nature or basking in the serenity of this lush landscape, every corner of this property tells a story of beauty and harmony. Equestrian enthusiasts will appreciate the 13 stall center aisle barn with paddocks leading to lush green pastures. A tack room, bath, hay storage and wash stall complete the barn. A second large barn includes equipment parking, an air conditioned studio and two additional stalls. It is also a great gathering place for larger parties. An outbuilding with electricity offers space for a workshop or extra storage, making this property as practical as it is picturesque. Whether youre dreaming of a family compound, an equestrian paradise or a private retreat, or possible wedding venue, this exceptional property offers boundless opportunities to live, create and thrive in the heart of Micanopy. With its timeless charm and incredible natural surroundings, this property is a rare opportunity to live in a place where beauty and inspiration abound.
Property Location and Similar Properties
All
Similar
Features
Appliances
- Dishwasher
- Range
- Range Hood
- Refrigerator
Home Owners Association Fee
- 0.00
Carport Spaces
- 0.00
Close Date
- 0000-00-00
Cooling
- Central Air
Country
- US
Covered Spaces
- 0.00
Exterior Features
- French Doors
- Garden
- Outdoor Shower
- Private Mailbox
- Sliding Doors
- Storage
Fencing
- Wood
Flooring
- Brick
- Slate
- Tile
- Wood
Garage Spaces
- 0.00
Heating
- Central
High School
- North Marion High School
Insurance Expense
- 0.00
Interior Features
- Built-in Features
- Ceiling Fans(s)
- High Ceilings
- Living Room/Dining Room Combo
- Primary Bedroom Main Floor
- Vaulted Ceiling(s)
- Walk-In Closet(s)
- Window Treatments
Legal Description
- SEC 17 TWP 12 RGE 20 N 630 FT OF W 840 FT OF NE 1/4 & S 420 FT OF N 1050 FT OF W 525 FT OF NE 1/4 & COM AT NE COR OF NW 1/4 OF SEC 17 TH S 03-17-22 W 62.81 FT & POB TH S 03-17-22 W 1111.11 FT TH N 84-54-14 W 660.32 FT TH N 03-17-22 E 1098.57 FT TH S 85-59-32 E 660.05 FT TO POB. LESS ANY LANDS LYING WITHIN OR N OF ROW OF CR 320.
Levels
- Multi/Split
Living Area
- 2926.00
Lot Features
- Farm
- Pasture
Middle School
- North Marion Middle School
Area Major
- 32667 - Micanopy
Net Operating Income
- 0.00
Occupant Type
- Owner
Open Parking Spaces
- 0.00
Other Expense
- 0.00
Other Structures
- Barn(s)
- Guest House
- Shed(s)
- Storage
- Workshop
Parcel Number
- 01697-000-00
Pool Features
- Gunite
- In Ground
- Salt Water
- Screen Enclosure
Property Type
- Residential
Roof
- Metal
School Elementary
- Reddick-Collier Elem. School
Sewer
- Septic Tank
Tax Year
- 2024
Township
- 12
Utilities
- Electricity Connected
- Propane
- Water Connected
Views
- 243
Virtual Tour Url
- https://nam10.safelinks.protection.outlook.com/?url=https%3A%2F%2Fyoutu.be%2FxfYGLbYGaPg%3Fsi%3DegrkwkDGA3zpTNiz&data=05%7C02%7Cjane.alexander%40premiersir.com%7C0eb28fe282df4c00365c08dd67ce55c5%7C57de1345eb5746ac8b5a4ccfeef84a89%7C0%7C0%7C638780858133162166%7CUnknown%7CTWFpbGZsb3d8eyJFbXB0eU1hcGkiOnRydWUsIlYiOiIwLjAuMDAwMCIsIlAiOiJXaW4zMiIsIkFOIjoiTWFpbCIsIldUIjoyfQ%3D%3D%7C0%7C%7C%7C&sdata=3xfhY8s9fh47P%2FGxMWLsjbv9BmngtMQU4aJFClgqSUo%3D&reserved=0
Water Source
- Well
Year Built
- 1997
Zoning Code
- A1
Disclaimer: All information provided is deemed to be reliable but not guaranteed.
Listing Data ©2026 Greater Fort Lauderdale REALTORS®
Listings provided courtesy of The Hernando County Association of Realtors MLS.
Listing Data ©2026 REALTOR® Association of Citrus County
Listing Data ©2026 Royal Palm Coast Realtor® Association
The information provided by this website is for the personal, non-commercial use of consumers and may not be used for any purpose other than to identify prospective properties consumers may be interested in purchasing.Display of MLS data is usually deemed reliable but is NOT guaranteed accurate.
Datafeed Last updated on January 28, 2026 @ 12:00 am
©2006-2026 brokerIDXsites.com - https://brokerIDXsites.com
Sign Up Now for Free!X
Call Direct: Brokerage Office: Mobile: 352.585.0041
Registration Benefits:
- New Listings & Price Reduction Updates sent directly to your email
- Create Your Own Property Search saved for your return visit.
- "Like" Listings and Create a Favorites List
* NOTICE: By creating your free profile, you authorize us to send you periodic emails about new listings that match your saved searches and related real estate information.If you provide your telephone number, you are giving us permission to call you in response to this request, even if this phone number is in the State and/or National Do Not Call Registry.
Already have an account? Login to your account.

