
- Lori Ann Bugliaro P.A., REALTOR ®
- Tropic Shores Realty
- Helping My Clients Make the Right Move!
- Mobile: 352.585.0041
- Fax: 888.519.7102
- 352.585.0041
- loribugliaro.realtor@gmail.com
Contact Lori Ann Bugliaro P.A.
Schedule A Showing
Request more information
- Home
- Property Search
- Search results
- 85507 Fall River Parkway, FERNANDINA BEACH, FL 32034
Property Photos
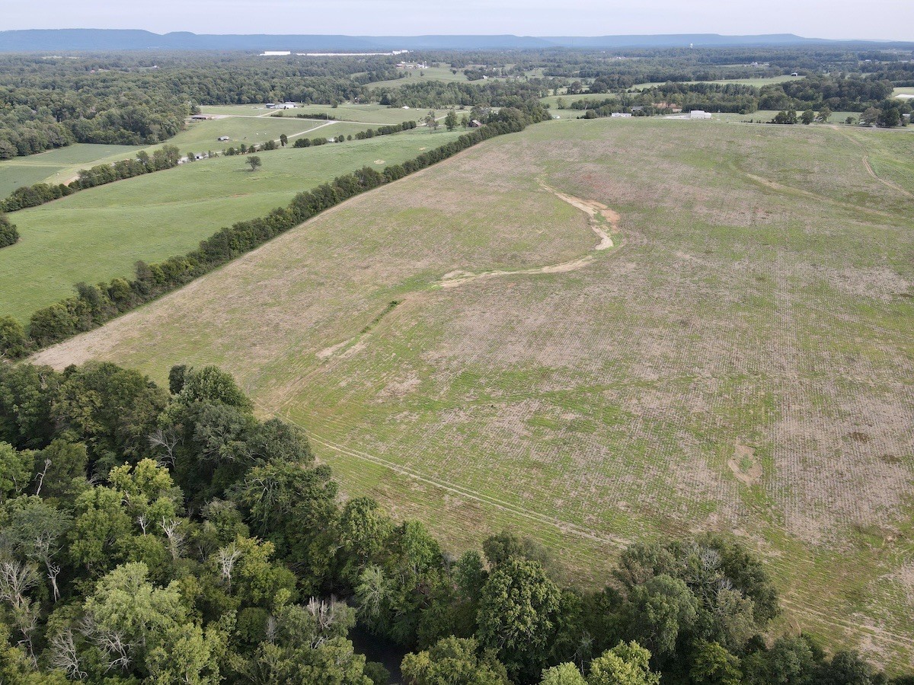

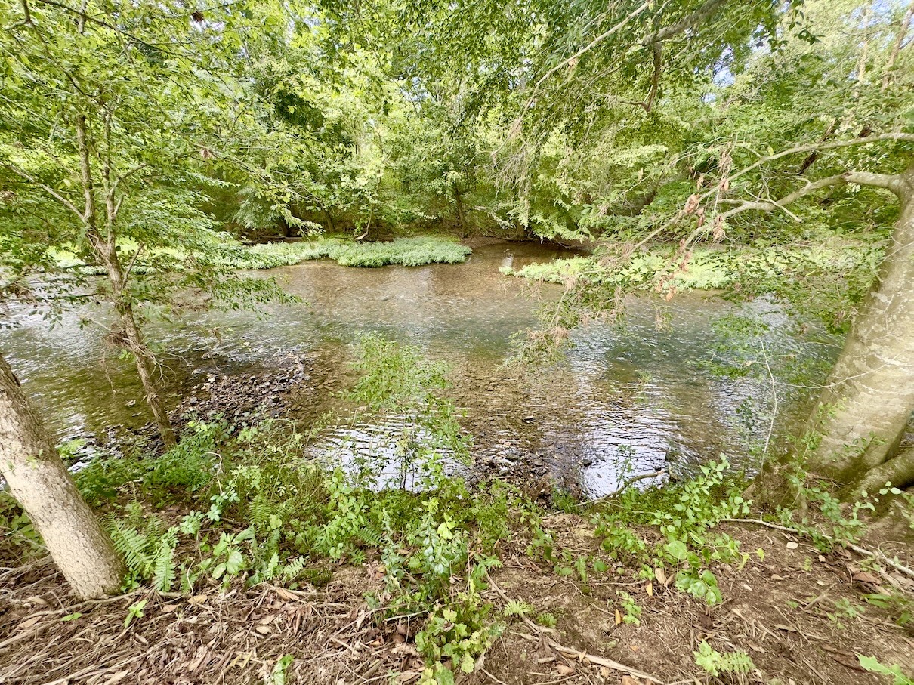
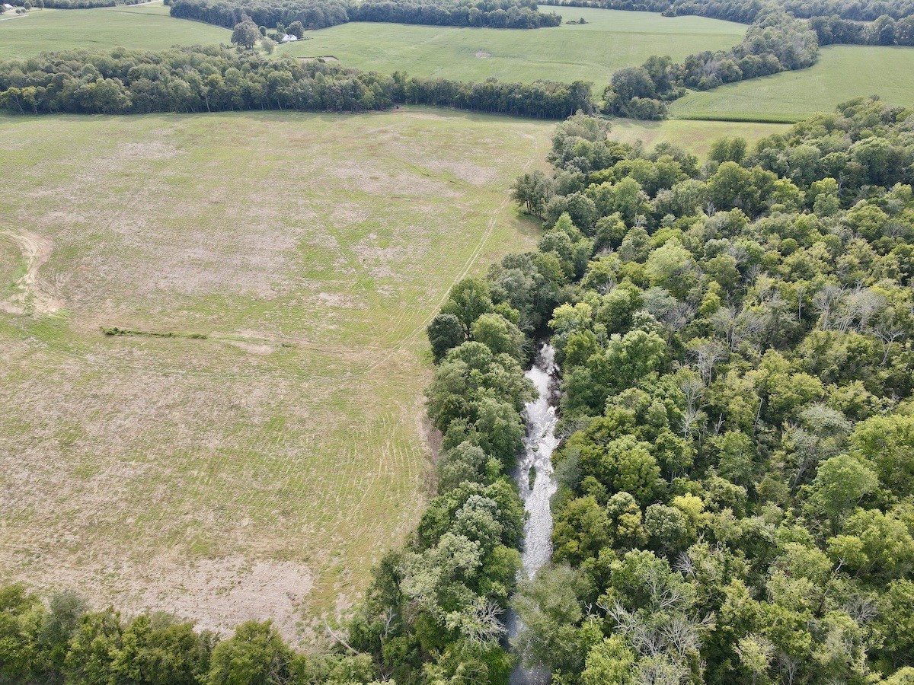
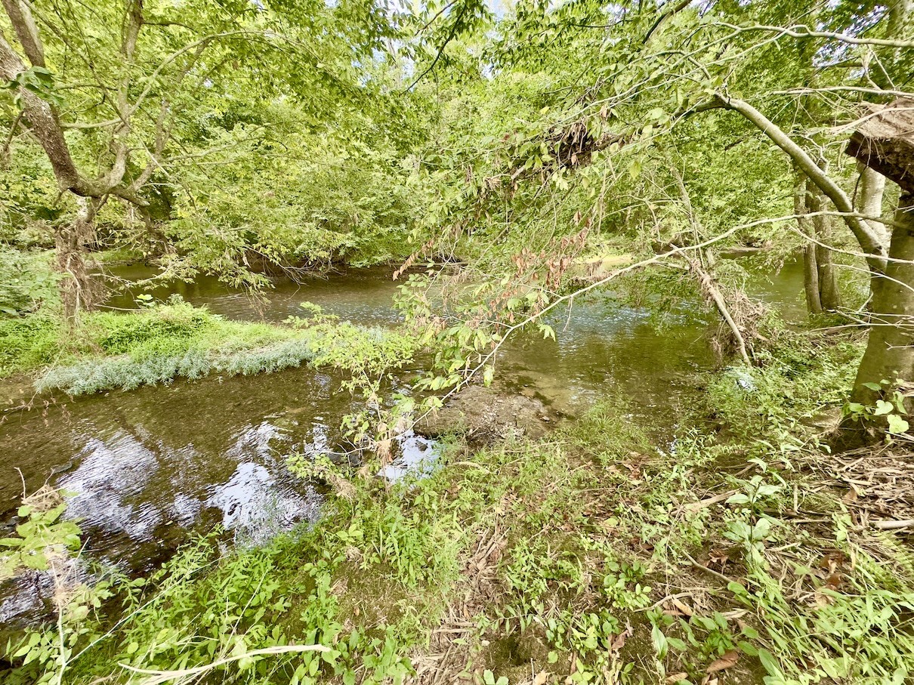
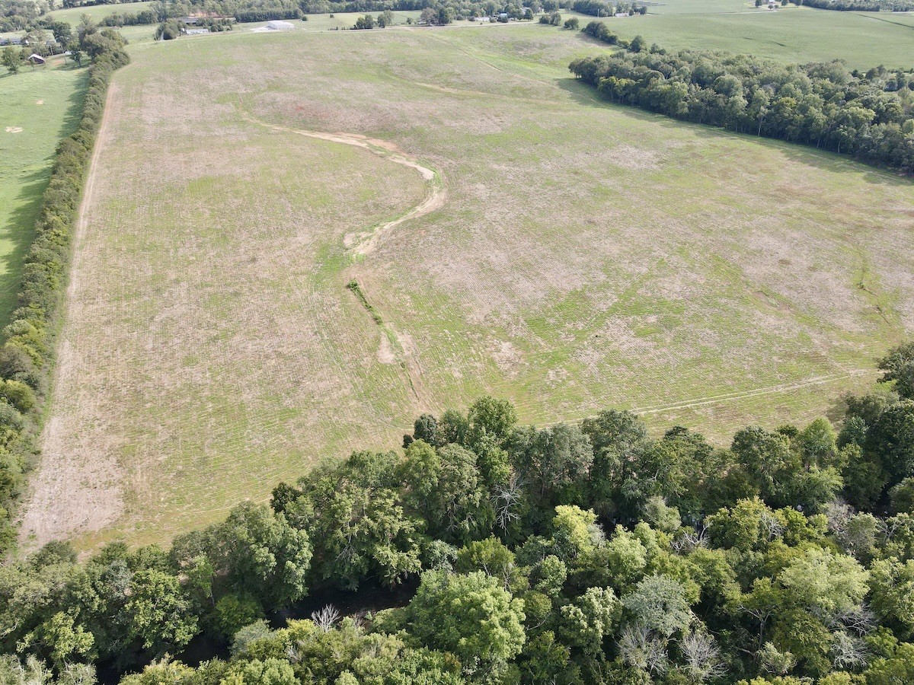
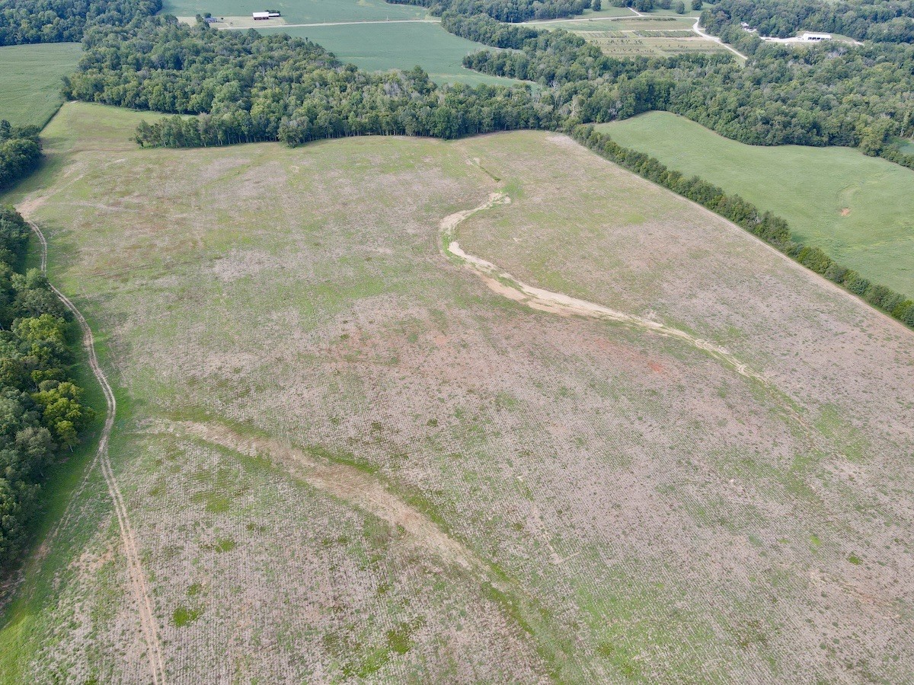





























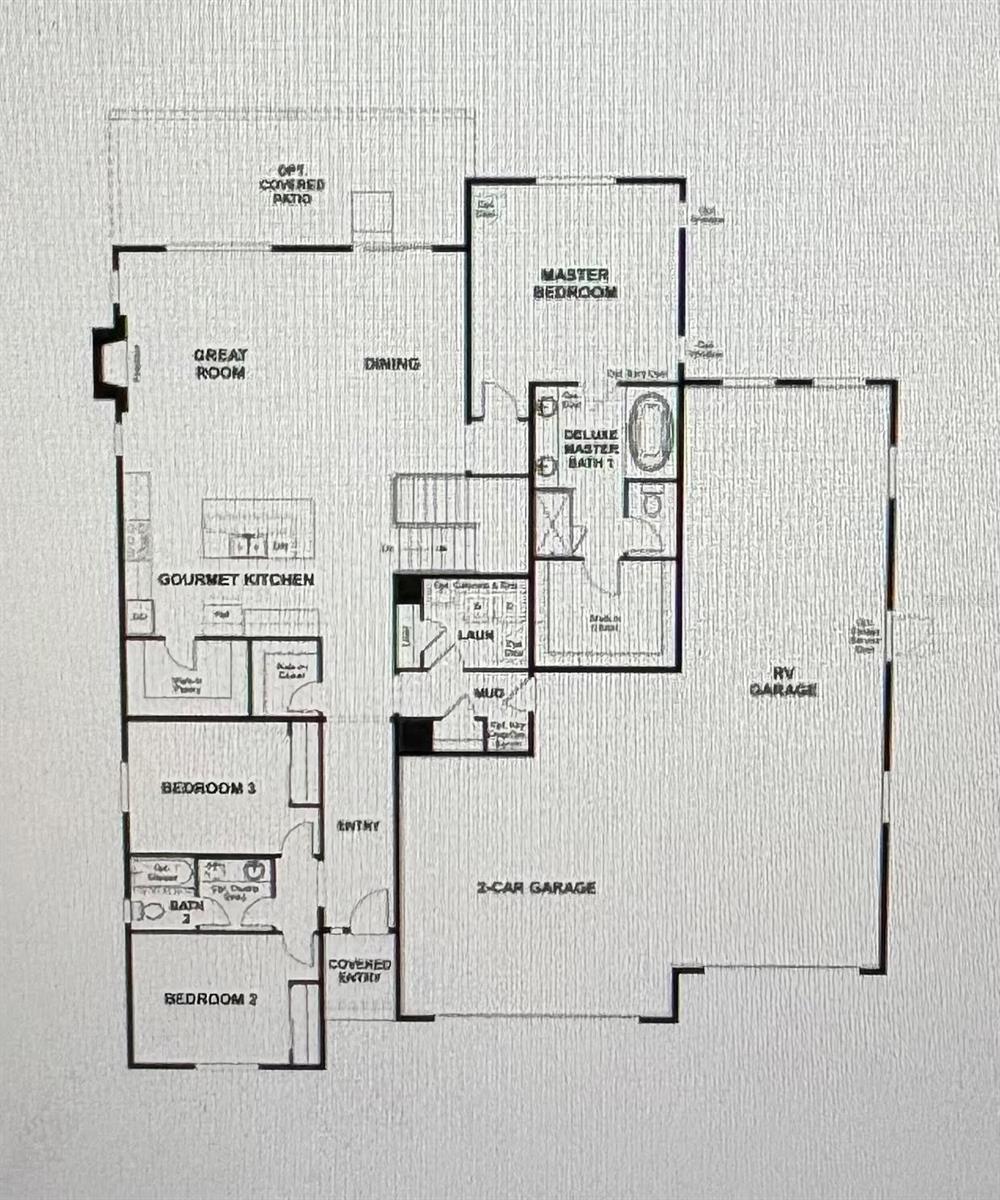
- MLS#: OM698014 ( Residential )
- Street Address: 85507 Fall River Parkway
- Viewed: 127
- Price: $745,000
- Price sqft: $199
- Waterfront: No
- Year Built: 2022
- Bldg sqft: 3738
- Bedrooms: 3
- Total Baths: 3
- Full Baths: 2
- 1/2 Baths: 1
- Garage / Parking Spaces: 3
- Days On Market: 223
- Additional Information
- Geolocation: 30.5806 / -81.5545
- County: NASSAU
- City: FERNANDINA BEACH
- Zipcode: 32034
- Subdivision: Amelia Walk
- Provided by: NEXT GENERATION REALTY OF MARION COUNTY LLC
- Contact: Jennifer Fraunfelter
- 352-342-9730

- DMCA Notice
-
DescriptionOne or more photo(s) has been virtually staged. WATERFRONT home with sunrise views over the POND and sunset views over the wetlands. This 3 bedrooms, 2.5 bath home is in Amelia Walk. Oversized 3 car garage with a 45 deep RV/BOAT garage is equipped with a 30 amp outlet for boat and RV charging. Fully FENCED yard, screened lanai and extended paver patio overlook the lake. Long paver driveway with ample parking. Lots of natural light as well as modern light fixtures, open floor plan and numerous upgrades for gracious entertaining and living. Luxury vinyl plank flooring through the whole house. The kitchen features a large eat up island with quartz counters and oversized quartz sink, modern tile backsplash and upgraded light fixtures. The GE Profile stainless steel appliances and induction stovetop, finished walk in pantry with solid shelves and lots of cabinet space complete this kitchen. The centrally located living room has large windows, lots of room to relax and 16 double glass sliding doors that lead to the screened lanai. The lanai has ceiling fans and leads to the paved patio that overlooks the fenced yard and pond. The large primary bedroom features a tray ceiling, lots of windows and ensuite bathroom with walk in shower with grab rails, double vanities and separate garden soaking tub. The customized walk in closet has built in organization and a separate door leading to the laundry room. The laundry room has a sink, lots of cabinets and a linen closet. The 2 additional bedrooms have large closets and windows and share a bathroom with double vanities and lots of storage space. Amelia Walk is a 700 acre, mixed use community master planned in a Community Development District offering 749 single family homes. The amenities include a 3,500 square feet residents clubhouse, large pool with sundecks, fitness center, tennis court, pickleball courts, lake with gazebo and playground with adjacent soccer field. Located in the picturesque town of Fernandina Beach, Amelia Walk is a short drive to the nearby beaches of the Atlantic Ocean, popular shops, top restaurants of the downtown Fernandina historic district and convenient to I 95, Kings Bay Naval Base, Jacksonville International Airport and Amelia Island.
Property Location and Similar Properties
All
Similar
Features
Appliances
- Dishwasher
- Disposal
- Dryer
- Microwave
- Range
- Range Hood
- Refrigerator
- Washer
- Water Softener
Association Amenities
- Clubhouse
- Fitness Center
- Lobby Key Required
- Park
- Playground
- Pool
Home Owners Association Fee
- 85.00
Home Owners Association Fee Includes
- Maintenance Grounds
Association Name
- Plaza Property Services
- LLC.
Association Phone
- (O) 904-265-5252
Builder Model
- Hampton LJS-PH IV-A
Builder Name
- Richmond HOmes
Carport Spaces
- 0.00
Close Date
- 0000-00-00
Cooling
- Central Air
Country
- US
Covered Spaces
- 0.00
Exterior Features
- Lighting
- Rain Gutters
- Sidewalk
Fencing
- Fenced
Flooring
- Luxury Vinyl
Garage Spaces
- 3.00
Heating
- Heat Pump
Insurance Expense
- 0.00
Interior Features
- Ceiling Fans(s)
- Eat-in Kitchen
- High Ceilings
- Kitchen/Family Room Combo
- Living Room/Dining Room Combo
- Open Floorplan
- Primary Bedroom Main Floor
- Split Bedroom
- Stone Counters
- Thermostat
- Tray Ceiling(s)
- Walk-In Closet(s)
- Window Treatments
Legal Description
- LOT 98 HAMPTON LAKES PHASE IV-A OR 2343/796
Levels
- One
Living Area
- 2120.00
Lot Features
- Oversized Lot
- Sidewalk
Area Major
- 32034 - Fernandina Beach
Net Operating Income
- 0.00
Occupant Type
- Owner
Open Parking Spaces
- 0.00
Other Expense
- 0.00
Parcel Number
- 13-2N-27-0723-0098-0000
Parking Features
- Boat
- Garage Door Opener
- Oversized
- RV Garage
Pets Allowed
- Cats OK
- Dogs OK
Possession
- Close Of Escrow
Property Type
- Residential
Roof
- Shingle
Sewer
- Public Sewer
Tax Year
- 2024
Township
- 02N
Utilities
- BB/HS Internet Available
- Electricity Connected
- Underground Utilities
- Water Connected
View
- Water
Views
- 127
Virtual Tour Url
- https://www.propertypanorama.com/instaview/stellar/OM698014
Water Source
- Public
Year Built
- 2022
Zoning Code
- PUD
Disclaimer: All information provided is deemed to be reliable but not guaranteed.
Listing Data ©2025 Greater Fort Lauderdale REALTORS®
Listings provided courtesy of The Hernando County Association of Realtors MLS.
Listing Data ©2025 REALTOR® Association of Citrus County
Listing Data ©2025 Royal Palm Coast Realtor® Association
The information provided by this website is for the personal, non-commercial use of consumers and may not be used for any purpose other than to identify prospective properties consumers may be interested in purchasing.Display of MLS data is usually deemed reliable but is NOT guaranteed accurate.
Datafeed Last updated on November 5, 2025 @ 12:00 am
©2006-2025 brokerIDXsites.com - https://brokerIDXsites.com
Sign Up Now for Free!X
Call Direct: Brokerage Office: Mobile: 352.585.0041
Registration Benefits:
- New Listings & Price Reduction Updates sent directly to your email
- Create Your Own Property Search saved for your return visit.
- "Like" Listings and Create a Favorites List
* NOTICE: By creating your free profile, you authorize us to send you periodic emails about new listings that match your saved searches and related real estate information.If you provide your telephone number, you are giving us permission to call you in response to this request, even if this phone number is in the State and/or National Do Not Call Registry.
Already have an account? Login to your account.

