
- Lori Ann Bugliaro P.A., REALTOR ®
- Tropic Shores Realty
- Helping My Clients Make the Right Move!
- Mobile: 352.585.0041
- Fax: 888.519.7102
- 352.585.0041
- loribugliaro.realtor@gmail.com
Contact Lori Ann Bugliaro P.A.
Schedule A Showing
Request more information
- Home
- Property Search
- Search results
- 505 Fisher Road, OCKLAWAHA, FL 32179
Property Photos
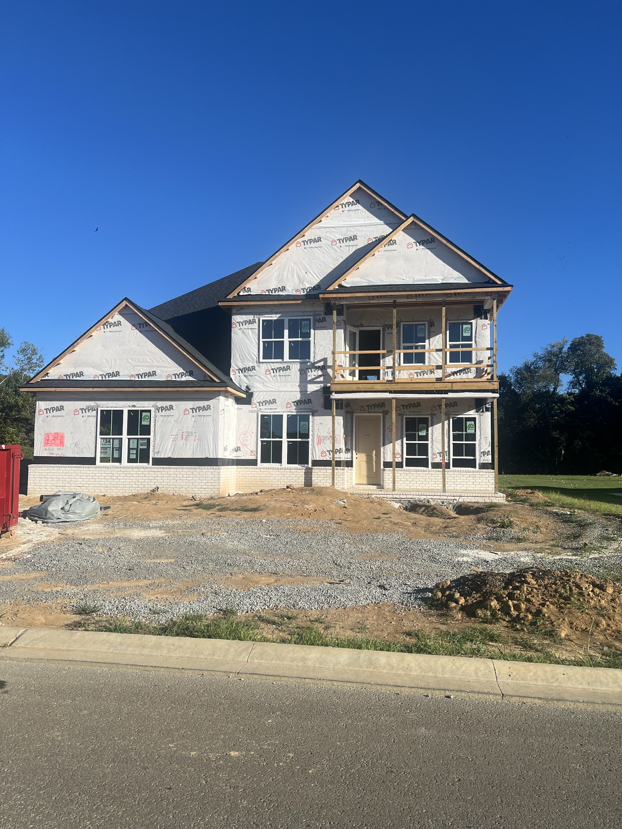

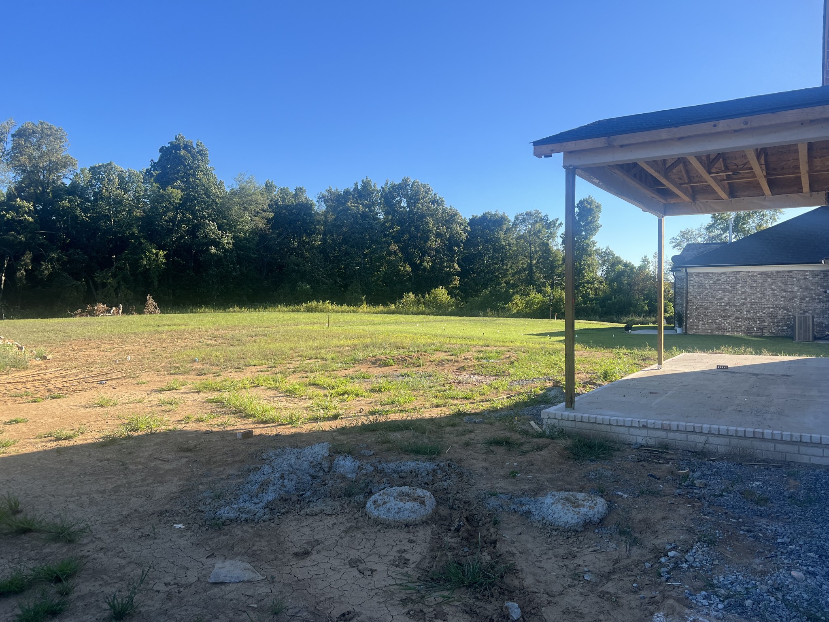
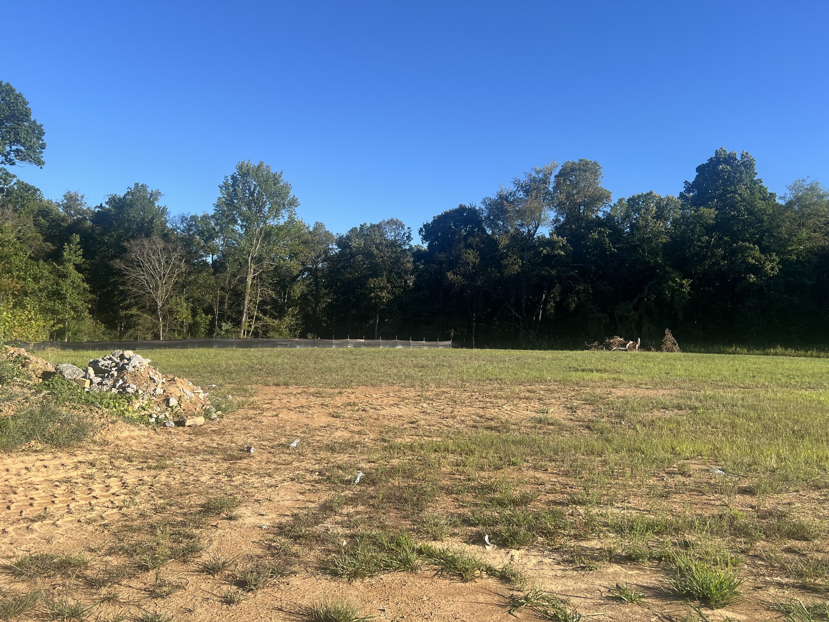
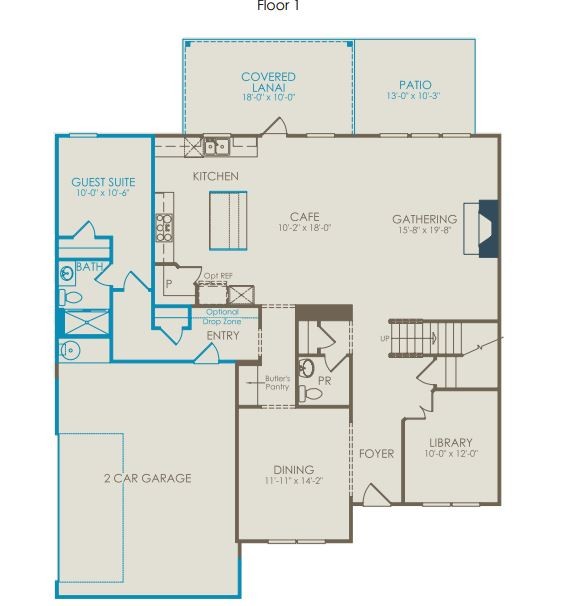
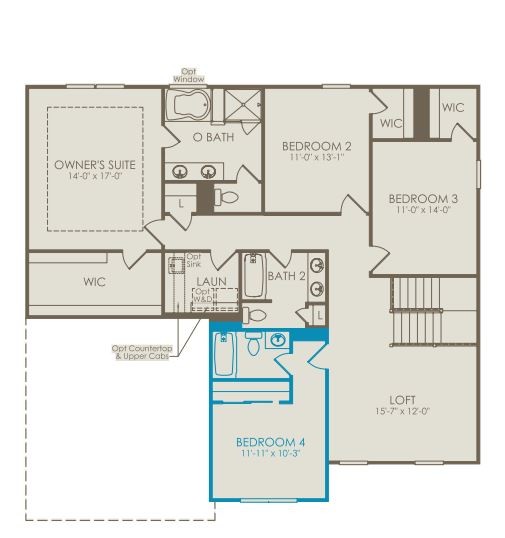
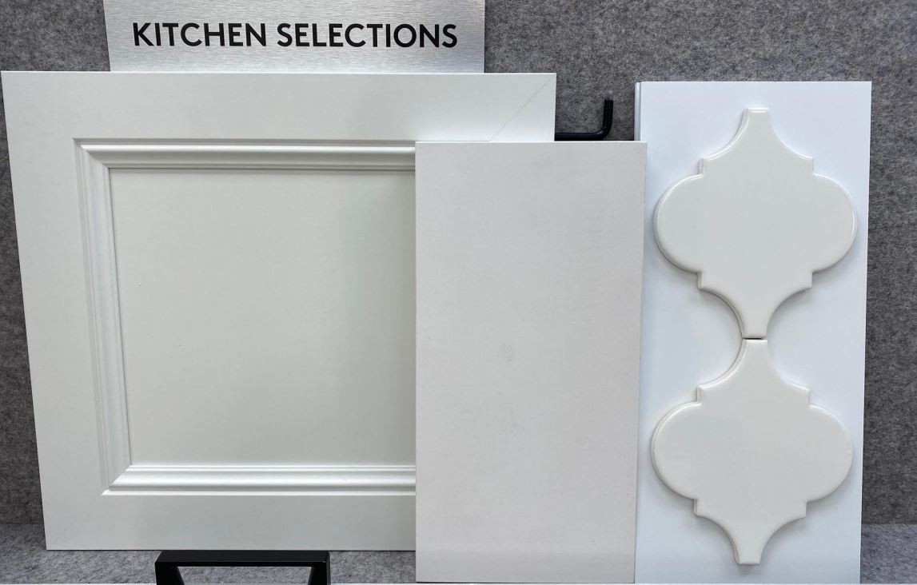
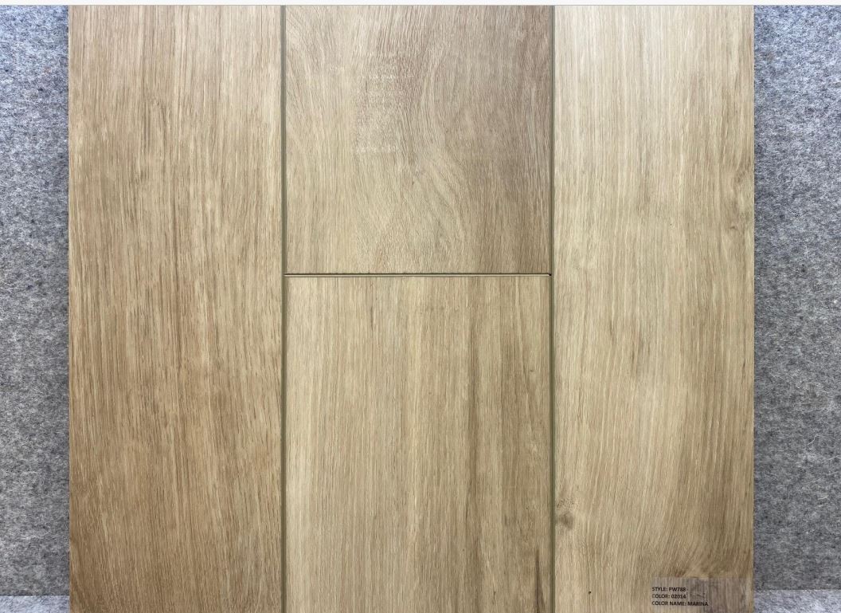

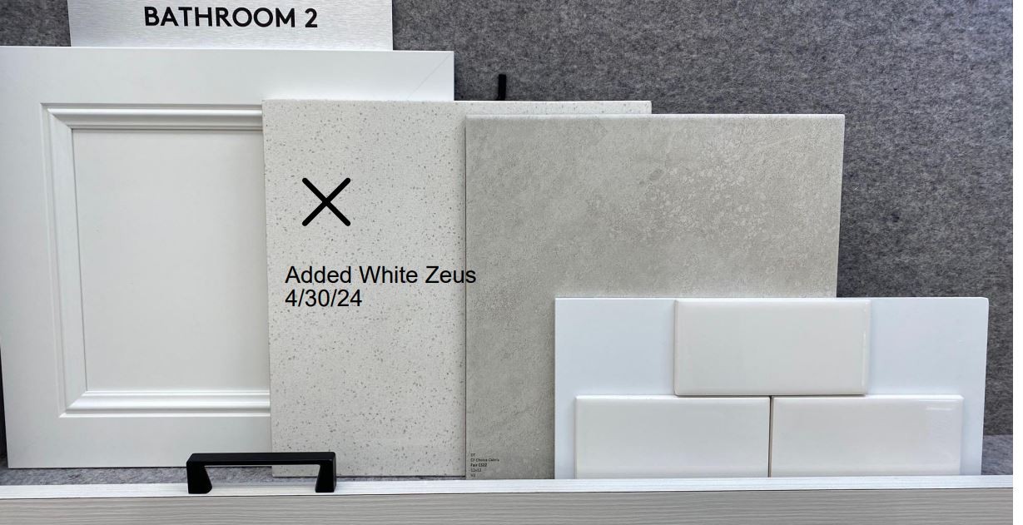
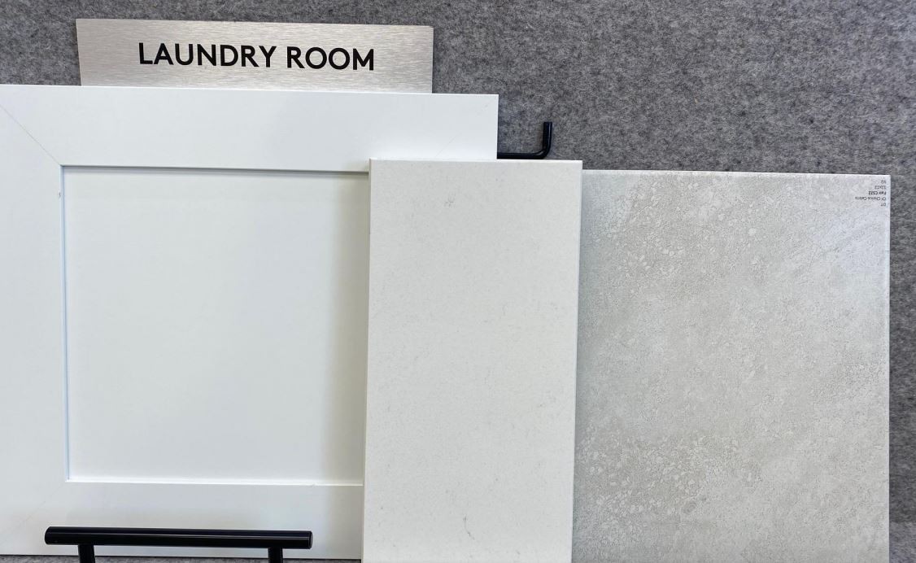



























































- MLS#: OM701429 ( Residential )
- Street Address: 505 Fisher Road
- Viewed: 36
- Price: $475,000
- Price sqft: $201
- Waterfront: Yes
- Wateraccess: Yes
- Waterfront Type: River Front
- Year Built: 1998
- Bldg sqft: 2367
- Bedrooms: 3
- Total Baths: 2
- Full Baths: 2
- Garage / Parking Spaces: 2
- Days On Market: 24
- Additional Information
- Geolocation: 29.0514 / -81.8661
- County: MARION
- City: OCKLAWAHA
- Zipcode: 32179
- Subdivision: Home Non Sub
- Elementary School: Stanton Weirsdale Elem. School
- Middle School: Lake Weir Middle School
- High School: Lake Weir High School
- Provided by: ASHLAR REALTY
- Contact: Joshua Smith
- 352-299-0087

- DMCA Notice
-
DescriptionExperience the perfect blend of privacy, natural beauty, and modern comfort with this 3 bedroom, 2 bathroom riverfront home on nearly 15 acres of huntable land along the scenic Ocklawaha River. Ideal for outdoor enthusiasts, nature lovers, and those seeking a peaceful retreat, this unique Florida property is just a short drive from Ocala and The Villages. The 1,542 sq. ft. home (2,367 sq. ft. total) features recent upgrades, including a one year old metal roof, new central HVAC system, and radiant barrier insulation for enhanced energy efficiency. Fresh interior paint complements the open floor plan, which flows seamlessly between the living room, dining space, and kitchenperfect for entertaining or relaxing in comfort. The spacious primary suite offers a quiet retreat with a newly updated bathroom that includes a cultured marble shower and modern vanity. Two additional bedrooms provide flexible space for guests, a home office, or hobbies. The second full bath has also been tastefully renovated to match. Set back from the road and accessed via a private driveway, this hidden Ocklawaha gem offers unmatched tranquility. The two car garage, oversized driveway, and additional room for boats, RVs, or ATVs make this property a true lifestyle destination.
Property Location and Similar Properties
All
Similar
Features
Waterfront Description
- River Front
Appliances
- Dishwasher
- Dryer
- Electric Water Heater
- Ice Maker
- Range
- Refrigerator
- Washer
Home Owners Association Fee
- 0.00
Carport Spaces
- 0.00
Close Date
- 0000-00-00
Cooling
- Central Air
Country
- US
Covered Spaces
- 0.00
Exterior Features
- Dog Run
- French Doors
Flooring
- Tile
Furnished
- Unfurnished
Garage Spaces
- 2.00
Heating
- Electric
High School
- Lake Weir High School
Insurance Expense
- 0.00
Interior Features
- Ceiling Fans(s)
- High Ceilings
- Vaulted Ceiling(s)
Legal Description
- SEC 36 TWP 16 RGE 24 TRACT 5: BEING MORE PARTICULARLY DESC AS: COM AT THE SW COR OF SEC 36 TH S 89-46-55 E 960.86 FT TH CONT S 89-46-55 E 2520.03 FT TH N 35-33-23 W 956.11 FT TO THE POC OF A CURVE CONCAVE NELY HAVING A RADIUS OF 1761.08 FT A CENTRAL ANGLE OF 11-54-11 TH NWLY ALONG ARC OF CURVE 365.86 FT THRU A CHORD BEARING & DISTANCE OF N 29-36-18 W 365.20 FT TH N 23-39-12 W 240.12 FT TO THE POB TH CONT N 23-39-12 W 389.07 FT TH S 82-44-50 W 2310.77 FT TO A PT BEING ON A CURVE CONCAVE SWLY HAVI NG A RADIUS OF 800 FT A CENTRAL ANGLE OF 23-38-04 TH SELY ALONG ARC OF CURVE 330 FT THRU A CHORD BEARING & DISTANCE OF S 55-20-59 E 327.67 FT TH N 86-48-16 E 2182.22 FT TO THE POB
Levels
- One
Living Area
- 1542.00
Lot Features
- Oversized Lot
- Paved
Middle School
- Lake Weir Middle School
Area Major
- 32179 - Ocklawaha
Net Operating Income
- 0.00
Occupant Type
- Owner
Open Parking Spaces
- 0.00
Other Expense
- 0.00
Other Structures
- Kennel/Dog Run
- Shed(s)
Parcel Number
- 39740-003-05
Parking Features
- Driveway
Property Type
- Residential
Roof
- Metal
School Elementary
- Stanton-Weirsdale Elem. School
Sewer
- Septic Tank
Tax Year
- 2024
Township
- 16S
Utilities
- Electricity Available
- Electricity Connected
- Fiber Optics
Views
- 36
Virtual Tour Url
- https://www.propertypanorama.com/instaview/stellar/OM701429
Water Source
- Well
Year Built
- 1998
Zoning Code
- A1
Disclaimer: All information provided is deemed to be reliable but not guaranteed.
Listing Data ©2025 Greater Fort Lauderdale REALTORS®
Listings provided courtesy of The Hernando County Association of Realtors MLS.
Listing Data ©2025 REALTOR® Association of Citrus County
Listing Data ©2025 Royal Palm Coast Realtor® Association
The information provided by this website is for the personal, non-commercial use of consumers and may not be used for any purpose other than to identify prospective properties consumers may be interested in purchasing.Display of MLS data is usually deemed reliable but is NOT guaranteed accurate.
Datafeed Last updated on June 6, 2025 @ 12:00 am
©2006-2025 brokerIDXsites.com - https://brokerIDXsites.com
Sign Up Now for Free!X
Call Direct: Brokerage Office: Mobile: 352.585.0041
Registration Benefits:
- New Listings & Price Reduction Updates sent directly to your email
- Create Your Own Property Search saved for your return visit.
- "Like" Listings and Create a Favorites List
* NOTICE: By creating your free profile, you authorize us to send you periodic emails about new listings that match your saved searches and related real estate information.If you provide your telephone number, you are giving us permission to call you in response to this request, even if this phone number is in the State and/or National Do Not Call Registry.
Already have an account? Login to your account.

