
- Lori Ann Bugliaro P.A., REALTOR ®
- Tropic Shores Realty
- Helping My Clients Make the Right Move!
- Mobile: 352.585.0041
- Fax: 888.519.7102
- 352.585.0041
- loribugliaro.realtor@gmail.com
Contact Lori Ann Bugliaro P.A.
Schedule A Showing
Request more information
- Home
- Property Search
- Search results
- 2434 Walnut Heights Road, APOPKA, FL 32703
Property Photos
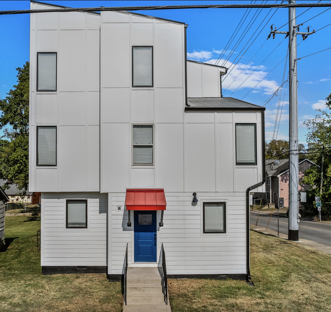

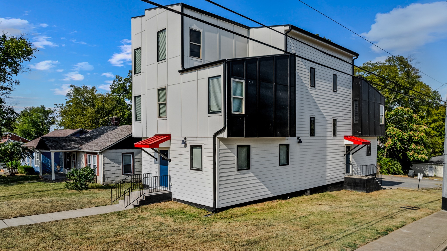
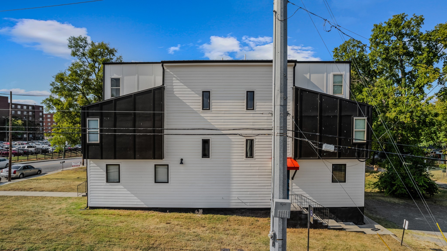
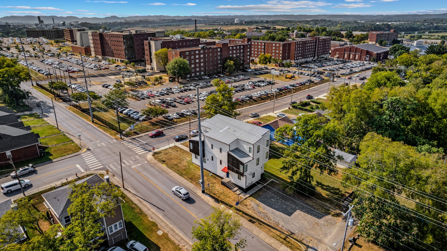
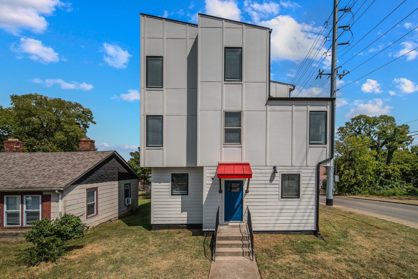
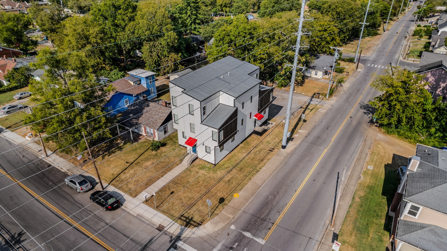
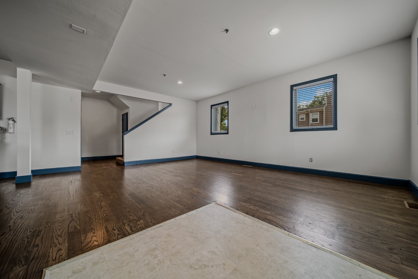
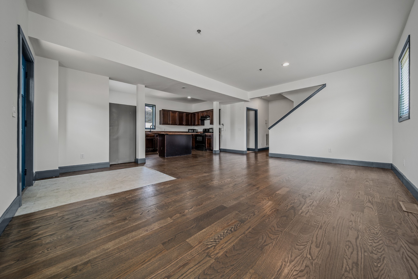
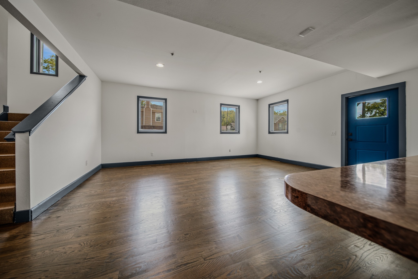
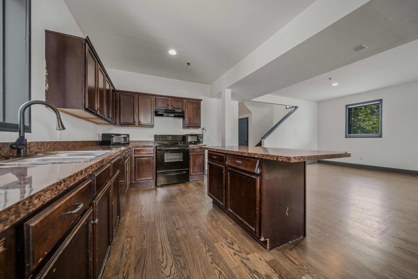
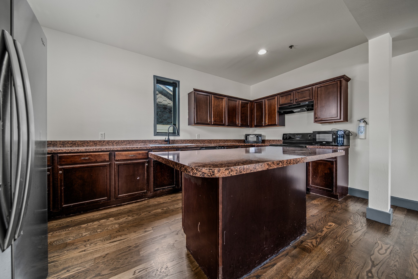
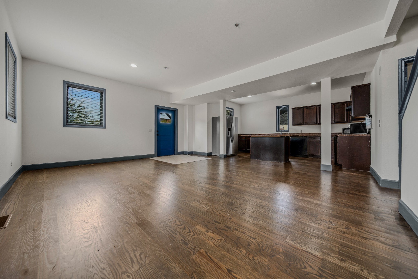
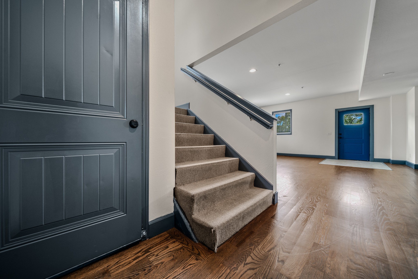
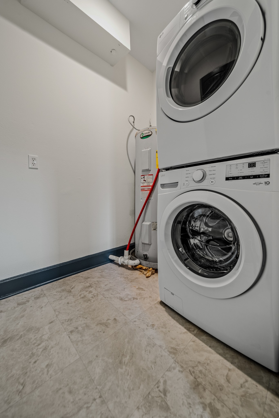
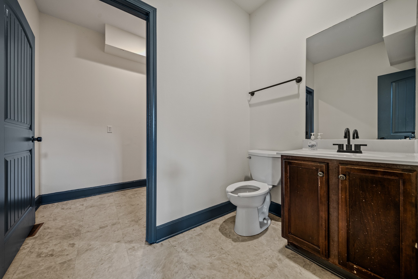
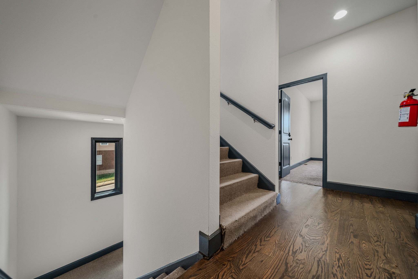
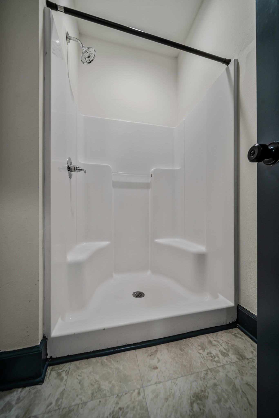
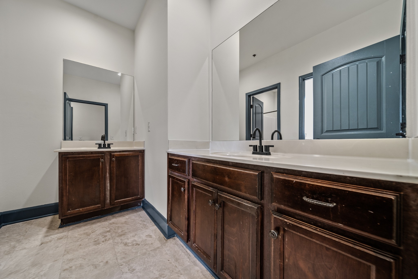
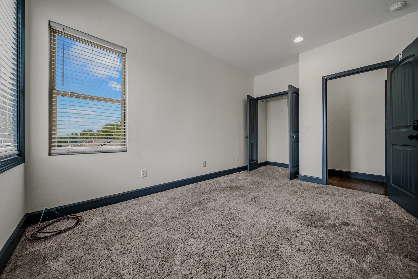
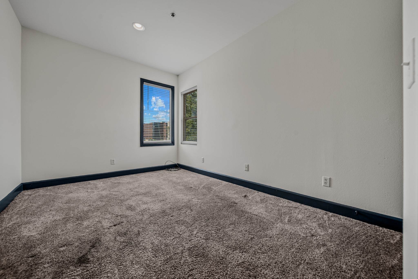
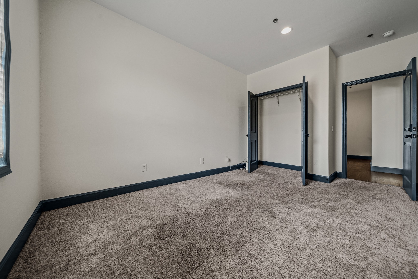
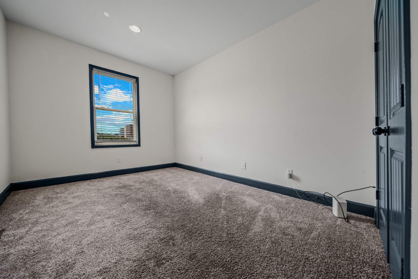
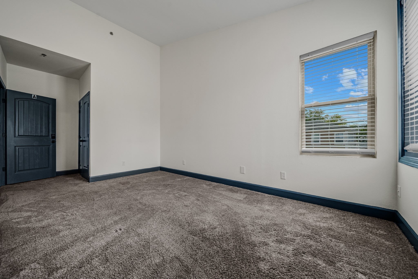
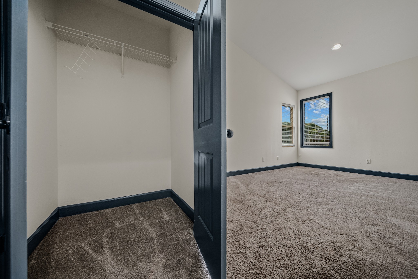
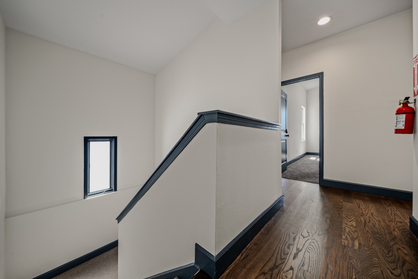
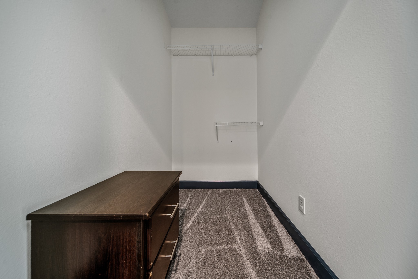
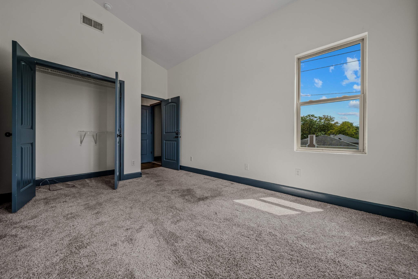
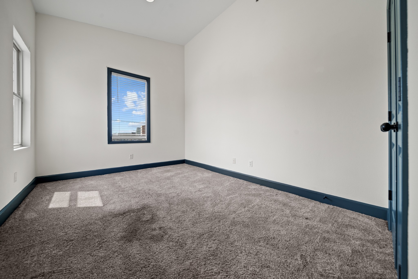
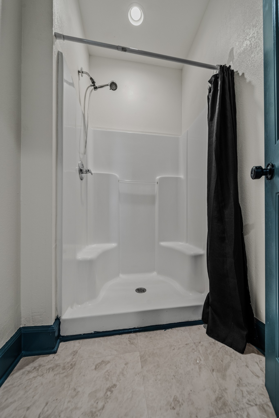
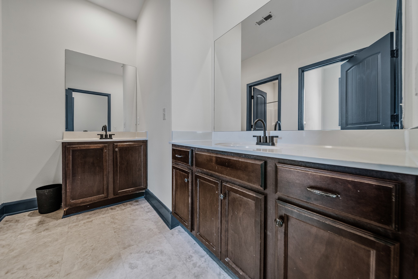
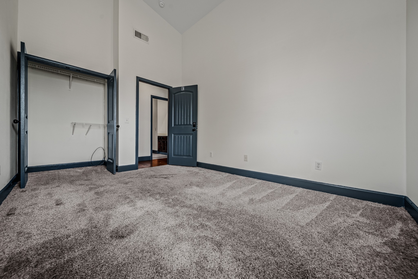
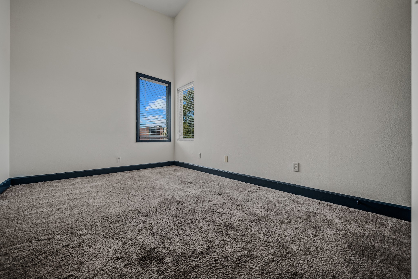
- MLS#: OM702161 ( Residential )
- Street Address: 2434 Walnut Heights Road
- Viewed: 50
- Price: $458,900
- Price sqft: $167
- Waterfront: No
- Year Built: 2000
- Bldg sqft: 2753
- Bedrooms: 3
- Total Baths: 2
- Full Baths: 2
- Garage / Parking Spaces: 2
- Days On Market: 14
- Additional Information
- Geolocation: 28.6809 / -81.4646
- County: ORANGE
- City: APOPKA
- Zipcode: 32703
- Subdivision: Wekiva Club
- Elementary School: Clay Springs Elem
- Middle School: Piedmont Lakes Middle
- High School: Wekiva High
- Provided by: A PERFECT PLACE REALTY, LLC
- Contact: Andi Pyles
- 352-857-7461

- DMCA Notice
-
DescriptionDon't miss the chance to make this well maintained 3 bedroom, 2 bath home your own Perfect Place. Welcome to the Matacumbe Manor floor plan built by Centex Homes. This premium homesite features mature landscaping, no neighbors behind and is large enough for a pool if desired. The ceramic tile foyer leads into the dining room, formal living room and kitchen with a seperate breakfast nook. The spacious Primary Suite includes a large ensuite tub and separate glass enclosed shower. Both secondary bedrooms are also on the first floor. The family room, screened lanai, second bathroom, laundry room and 2 car garage finish the main floor. There is a private Bonus Room upstairs that can easily become a fourth bedroom, office or flex room. Other notable features include a security system with 3 cameras, 3 separate cooling/heating zones and a lawn irrigation system. A paid off whole house solar system is included to reduce energy cost, and the seller is including a $5,000.00 concession towards new paint, flooring or whatever you would like to use it for. The Wekiva Club neighborhood is one of Orlando's most desirable locations, where shopping, dining, Wekiva Springs State Park and numerous other amenities are just minutes away. Schedule your tour today before this one gets away!!
Property Location and Similar Properties
All
Similar
Features
Appliances
- Convection Oven
- Dishwasher
- Disposal
- Dryer
- Electric Water Heater
- Microwave
- Range
- Refrigerator
- Washer
Association Amenities
- Playground
Home Owners Association Fee
- 450.00
Association Name
- Andrea Swetnam
Association Phone
- 407-682-3443
Carport Spaces
- 0.00
Close Date
- 0000-00-00
Cooling
- Central Air
Country
- US
Covered Spaces
- 0.00
Exterior Features
- Rain Gutters
- Sidewalk
- Sliding Doors
Flooring
- Carpet
- Ceramic Tile
- Linoleum
Furnished
- Unfurnished
Garage Spaces
- 2.00
Heating
- Central
- Electric
High School
- Wekiva High
Insurance Expense
- 0.00
Interior Features
- Ceiling Fans(s)
- Eat-in Kitchen
- High Ceilings
- In Wall Pest System
- Kitchen/Family Room Combo
- Primary Bedroom Main Floor
- Thermostat
- Walk-In Closet(s)
- Window Treatments
Legal Description
- WEKIVA CLUB 42/99 LOT 66
Levels
- Two
Living Area
- 2096.00
Middle School
- Piedmont Lakes Middle
Area Major
- 32703 - Apopka
Net Operating Income
- 0.00
Occupant Type
- Owner
Open Parking Spaces
- 0.00
Other Expense
- 0.00
Parcel Number
- 12-21-28-9100-00-660
Pets Allowed
- Yes
Possession
- Close Of Escrow
Property Type
- Residential
Roof
- Shingle
School Elementary
- Clay Springs Elem
Sewer
- Public Sewer
Style
- Florida
Tax Year
- 2024
Township
- 21
Utilities
- BB/HS Internet Available
- Cable Connected
- Electricity Connected
- Fiber Optics
- Sewer Connected
- Water Connected
View
- Park/Greenbelt
Views
- 50
Virtual Tour Url
- https://media.devoredesign.com/videos/0196f90e-4d6a-7265-ac5e-6120b5bd42db
Water Source
- Public
Year Built
- 2000
Zoning Code
- R-1
Disclaimer: All information provided is deemed to be reliable but not guaranteed.
Listing Data ©2025 Greater Fort Lauderdale REALTORS®
Listings provided courtesy of The Hernando County Association of Realtors MLS.
Listing Data ©2025 REALTOR® Association of Citrus County
Listing Data ©2025 Royal Palm Coast Realtor® Association
The information provided by this website is for the personal, non-commercial use of consumers and may not be used for any purpose other than to identify prospective properties consumers may be interested in purchasing.Display of MLS data is usually deemed reliable but is NOT guaranteed accurate.
Datafeed Last updated on June 7, 2025 @ 12:00 am
©2006-2025 brokerIDXsites.com - https://brokerIDXsites.com
Sign Up Now for Free!X
Call Direct: Brokerage Office: Mobile: 352.585.0041
Registration Benefits:
- New Listings & Price Reduction Updates sent directly to your email
- Create Your Own Property Search saved for your return visit.
- "Like" Listings and Create a Favorites List
* NOTICE: By creating your free profile, you authorize us to send you periodic emails about new listings that match your saved searches and related real estate information.If you provide your telephone number, you are giving us permission to call you in response to this request, even if this phone number is in the State and/or National Do Not Call Registry.
Already have an account? Login to your account.

