
- Lori Ann Bugliaro P.A., REALTOR ®
- Tropic Shores Realty
- Helping My Clients Make the Right Move!
- Mobile: 352.585.0041
- Fax: 888.519.7102
- 352.585.0041
- loribugliaro.realtor@gmail.com
Contact Lori Ann Bugliaro P.A.
Schedule A Showing
Request more information
- Home
- Property Search
- Search results
- 2922 Cocovia Way, LEESBURG, FL 34748
Property Photos
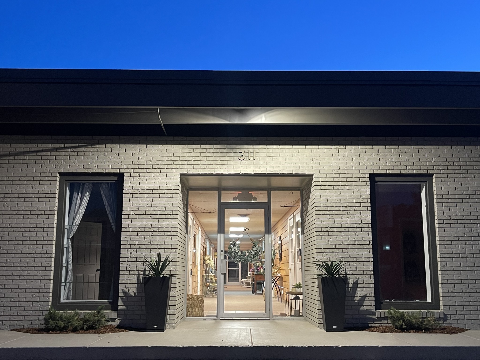

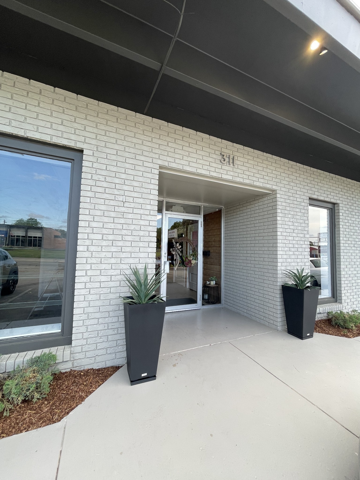
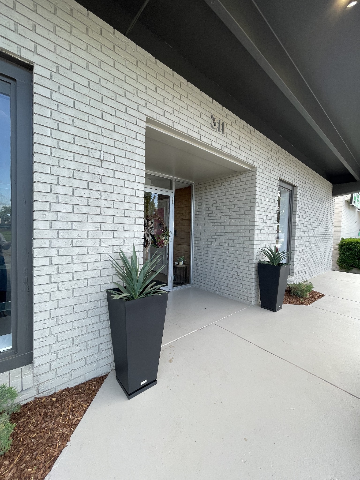
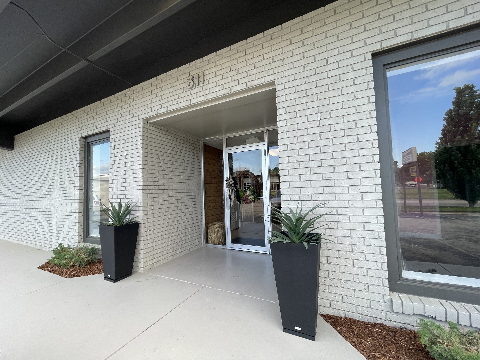
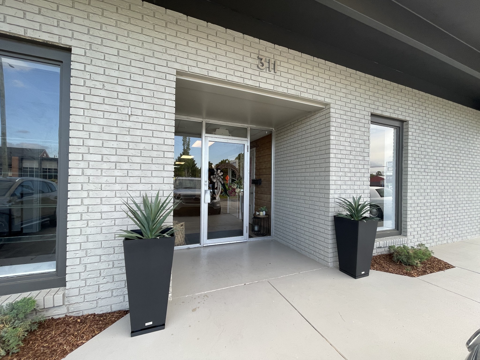
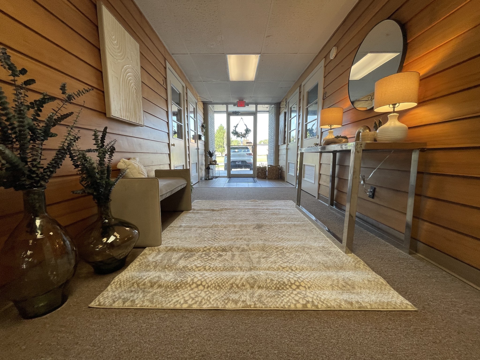
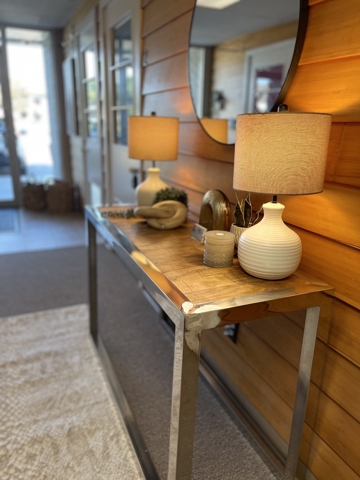
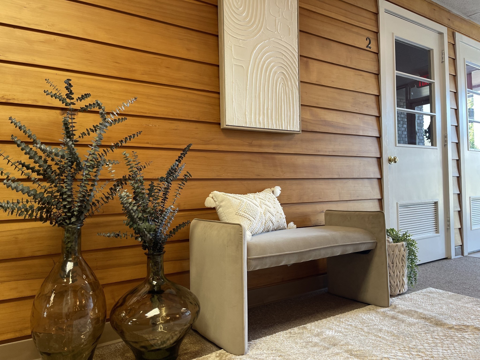
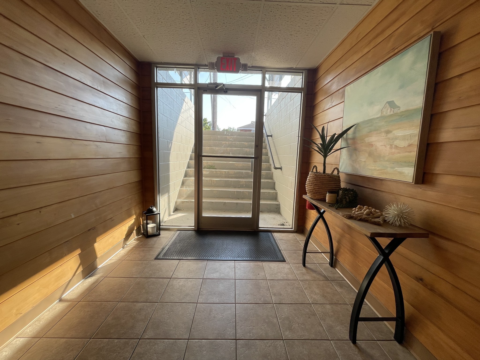
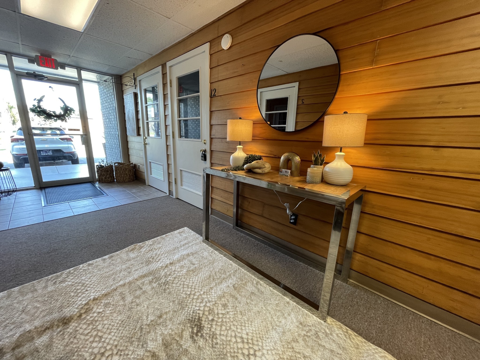
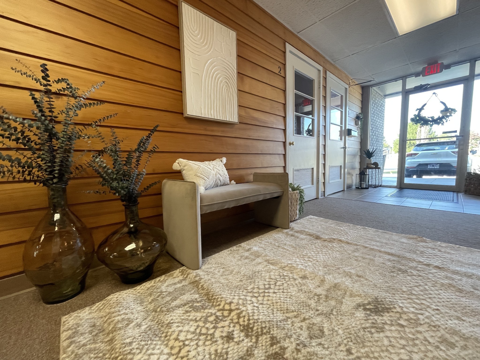

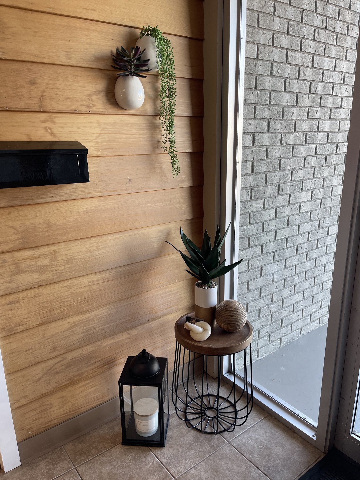
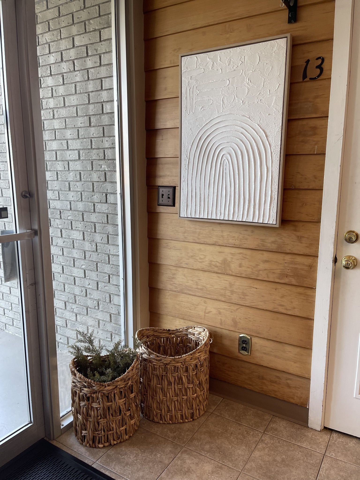
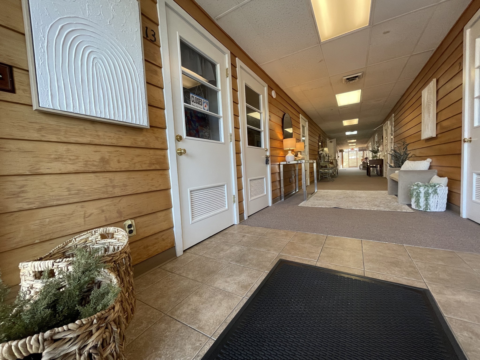
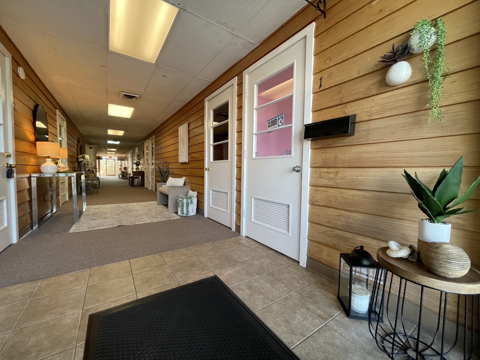
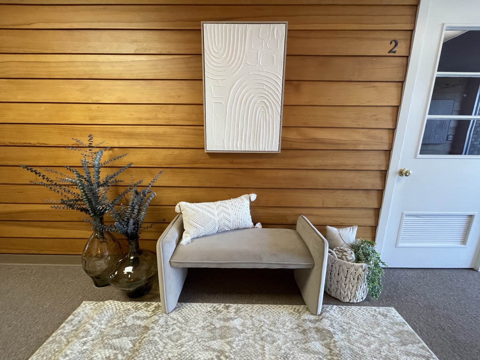
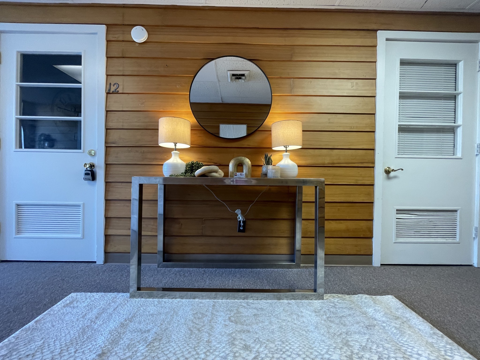
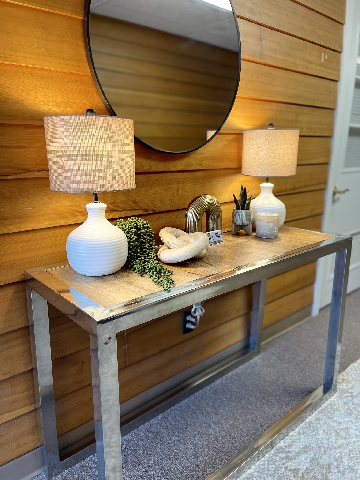
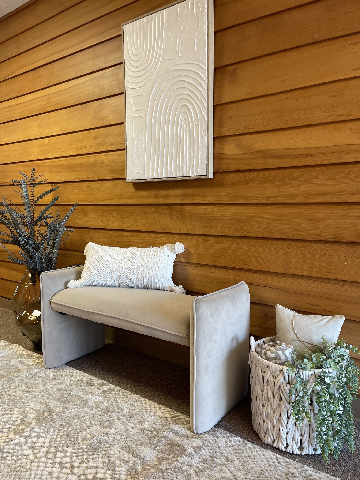
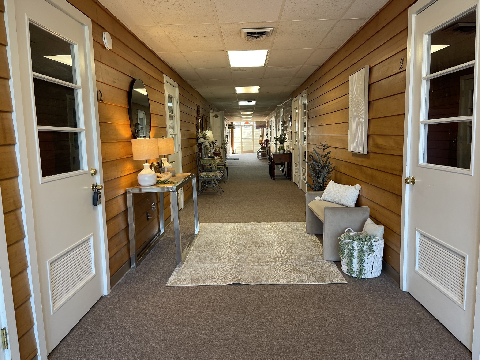



































- MLS#: OM702872 ( Residential )
- Street Address: 2922 Cocovia Way
- Viewed: 19
- Price: $585,000
- Price sqft: $176
- Waterfront: No
- Year Built: 1976
- Bldg sqft: 3328
- Bedrooms: 3
- Total Baths: 3
- Full Baths: 2
- 1/2 Baths: 1
- Garage / Parking Spaces: 3
- Days On Market: 4
- Additional Information
- Geolocation: 28.7785 / -81.8829
- County: LAKE
- City: LEESBURG
- Zipcode: 34748
- Subdivision: Morningview At Leesburg
- Elementary School: Leesburg Elementary
- Middle School: Oak Park Middle
- High School: Leesburg High
- Provided by: HOMERUN REALTY
- Contact: Nicholas Josey
- 352-624-0935

- DMCA Notice
-
DescriptionGorgeous Pool Home in Prime Leesburg Location! Welcome to your dream home! With over 3,300 square feet of beautifully maintained living space, this stunning pool home offers the perfect blend of comfort, space, and style. Featuring 3 spacious bedrooms plus a versatile den, a formal sitting room, and a cozy sunken living area, there's room for everyone to spread out and relax. The remodeled kitchen is a true showstoppercomplete with gleaming granite countertops, stainless steel appliances, an abundance of cabinetry, and an expanded deck that's perfect for morning coffee or casual dining. The split floor plan offers ideal privacy, with the guest bedrooms connected by a Jack and Jill bathroom and a bonus den in betweengreat for guests, entertaining, or a home office. The generously sized primary suite features electric, app controlled blinds, an upgraded en suite bathroom with double sinks, and serene lake views. Four skylights throughout the home fill the space with natural light, creating a warm and inviting atmosphere. Step outside to your private backyard oasis! The sparkling in ground pool is accompanied by 2 large screened decks and a 3rd uncovered deck, perfect for outdoor dining or relaxing evenings. You'll love the new fencing, fully functional irrigation system, and beautifully designed outdoor kitchen and grilling areatailor made for entertaining! Additional highlights include a circular driveway with plenty of parking, a home warranty for peace of mind, and thoughtful upgrades throughout. This home truly has it allcome see it for yourself!
Property Location and Similar Properties
All
Similar
Features
Appliances
- Built-In Oven
- Convection Oven
- Cooktop
- Dishwasher
- Dryer
- Electric Water Heater
- Ice Maker
- Microwave
- Washer
Home Owners Association Fee
- 0.00
Carport Spaces
- 3.00
Close Date
- 0000-00-00
Cooling
- Central Air
Country
- US
Covered Spaces
- 0.00
Exterior Features
- Lighting
- Outdoor Grill
- Outdoor Kitchen
- Private Mailbox
- Sliding Doors
- Sprinkler Metered
- Storage
Fencing
- Fenced
- Wood
Flooring
- Ceramic Tile
- Hardwood
- Granite
- Laminate
- Tile
- Wood
Garage Spaces
- 0.00
Heating
- Central
- Electric
- Heat Pump
- Wall Furnace
High School
- Leesburg High
Insurance Expense
- 0.00
Interior Features
- Built-in Features
- Ceiling Fans(s)
- Eat-in Kitchen
- High Ceilings
- Open Floorplan
- Solid Surface Counters
- Thermostat
- Vaulted Ceiling(s)
- Walk-In Closet(s)
- Wet Bar
Legal Description
- MORNINGVIEW AT LEESBURG LOT 19 PB 20 PG 20 ORB 5075 PG 683
Levels
- Two
Living Area
- 3328.00
Lot Features
- Cleared
- Cul-De-Sac
- In County
- Paved
Middle School
- Oak Park Middle
Area Major
- 34748 - Leesburg
Net Operating Income
- 0.00
Occupant Type
- Owner
Open Parking Spaces
- 0.00
Other Expense
- 0.00
Other Structures
- Gazebo
- Outdoor Kitchen
- Shed(s)
- Storage
Parcel Number
- 02-20-24-0300-000-01900
Parking Features
- Circular Driveway
- Covered
- Curb Parking
- Driveway
- Ground Level
- On Street
- Open
Pool Features
- Gunite
- In Ground
- Lighting
Property Type
- Residential
Roof
- Shingle
School Elementary
- Leesburg Elementary
Sewer
- Public Sewer
Tax Year
- 2024
Township
- 20
Utilities
- Cable Connected
- Electricity Available
- Electricity Connected
- Phone Available
- Sewer Connected
- Sprinkler Well
- Underground Utilities
View
- Pool
- Trees/Woods
- Water
Views
- 19
Water Source
- Well
Year Built
- 1976
Zoning Code
- R-6
Disclaimer: All information provided is deemed to be reliable but not guaranteed.
Listing Data ©2025 Greater Fort Lauderdale REALTORS®
Listings provided courtesy of The Hernando County Association of Realtors MLS.
Listing Data ©2025 REALTOR® Association of Citrus County
Listing Data ©2025 Royal Palm Coast Realtor® Association
The information provided by this website is for the personal, non-commercial use of consumers and may not be used for any purpose other than to identify prospective properties consumers may be interested in purchasing.Display of MLS data is usually deemed reliable but is NOT guaranteed accurate.
Datafeed Last updated on June 7, 2025 @ 12:00 am
©2006-2025 brokerIDXsites.com - https://brokerIDXsites.com
Sign Up Now for Free!X
Call Direct: Brokerage Office: Mobile: 352.585.0041
Registration Benefits:
- New Listings & Price Reduction Updates sent directly to your email
- Create Your Own Property Search saved for your return visit.
- "Like" Listings and Create a Favorites List
* NOTICE: By creating your free profile, you authorize us to send you periodic emails about new listings that match your saved searches and related real estate information.If you provide your telephone number, you are giving us permission to call you in response to this request, even if this phone number is in the State and/or National Do Not Call Registry.
Already have an account? Login to your account.

