
- Lori Ann Bugliaro P.A., REALTOR ®
- Tropic Shores Realty
- Helping My Clients Make the Right Move!
- Mobile: 352.585.0041
- Fax: 888.519.7102
- 352.585.0041
- loribugliaro.realtor@gmail.com
Contact Lori Ann Bugliaro P.A.
Schedule A Showing
Request more information
- Home
- Property Search
- Search results
- 451 151 Terrace, WILLISTON, FL 32696
Property Photos
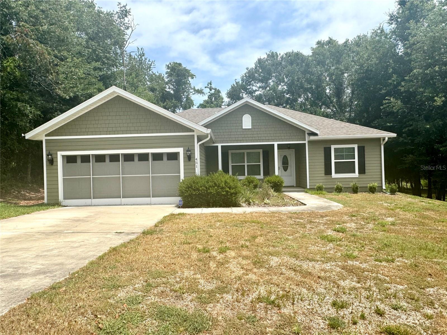

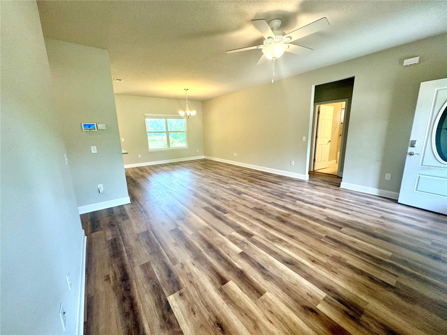
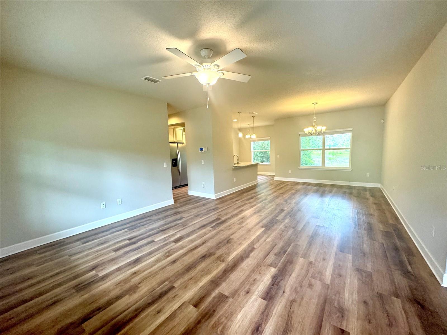
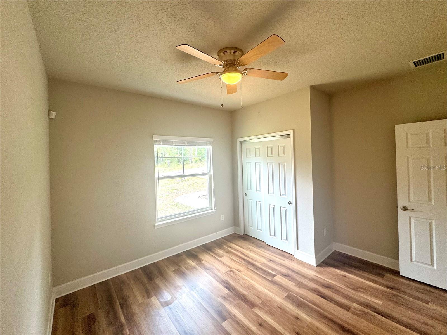
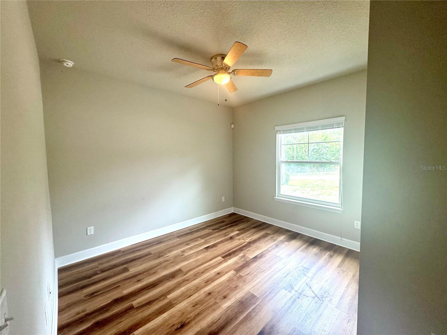
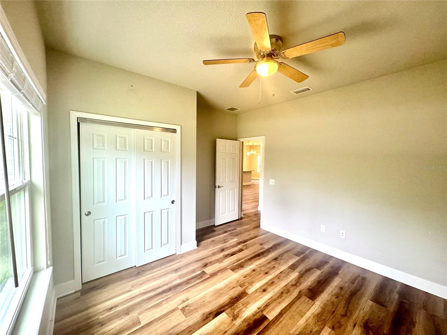
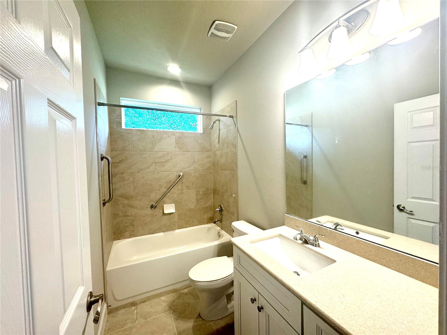
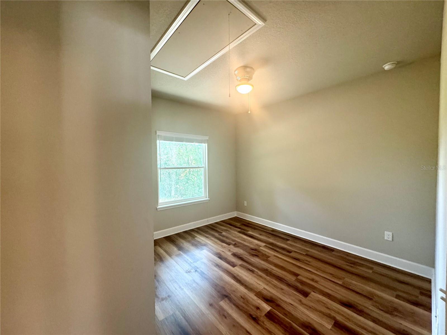
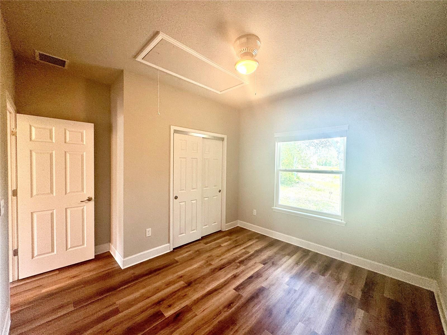
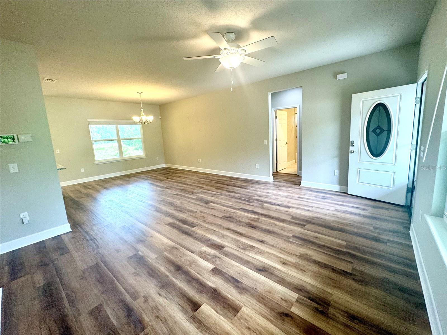
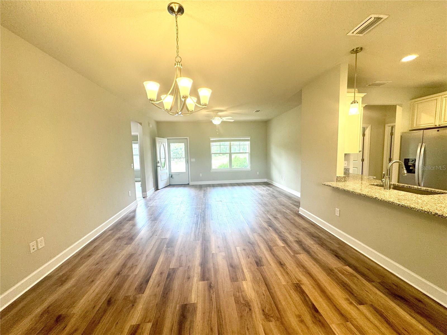

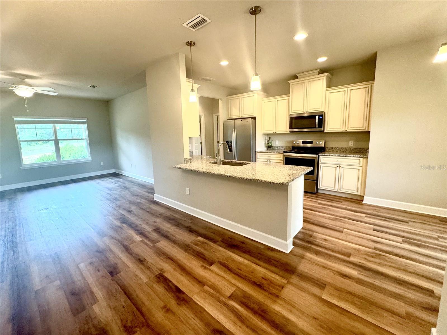
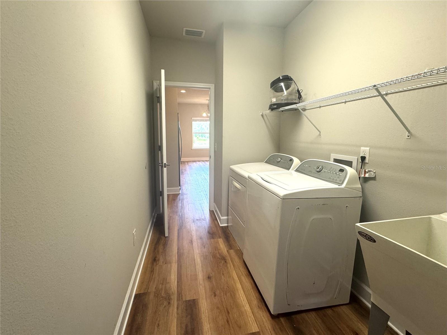
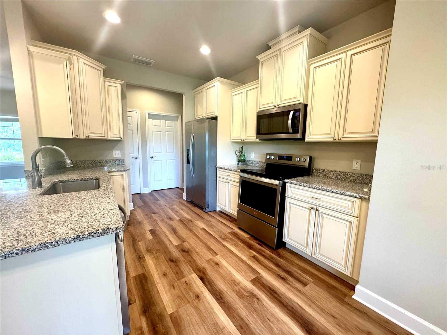
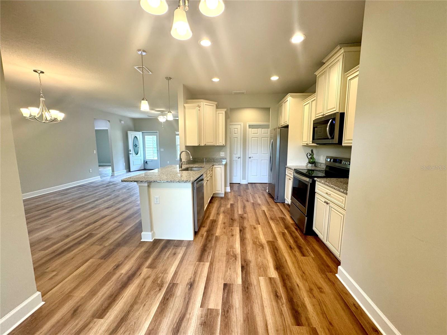
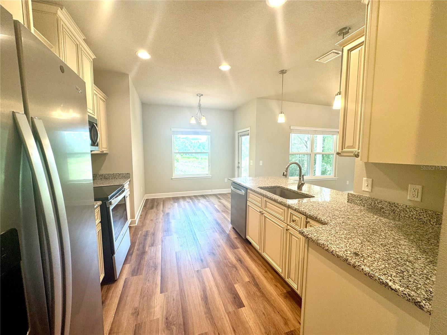
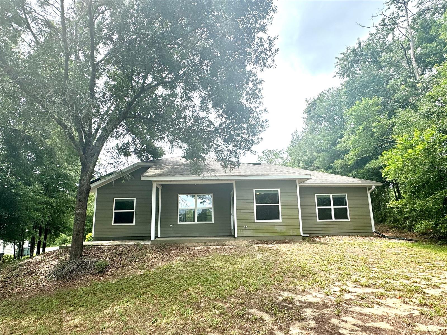
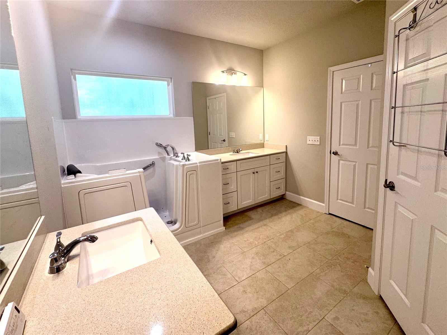
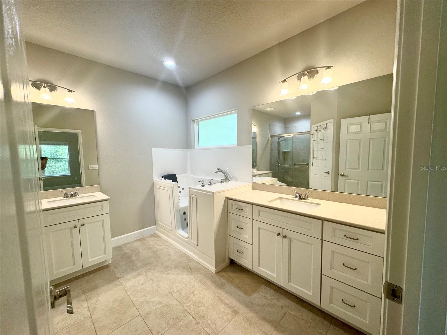
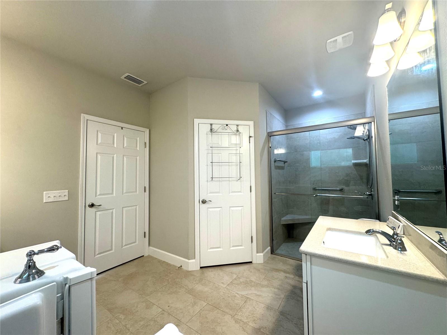
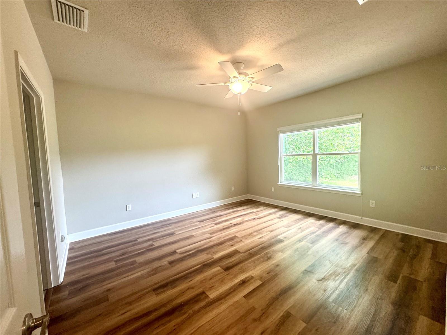
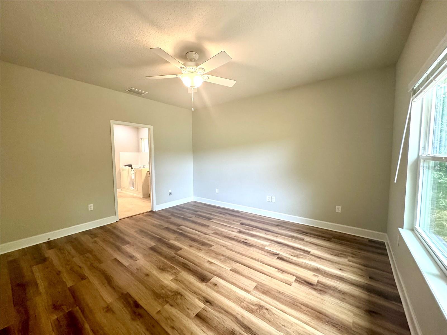
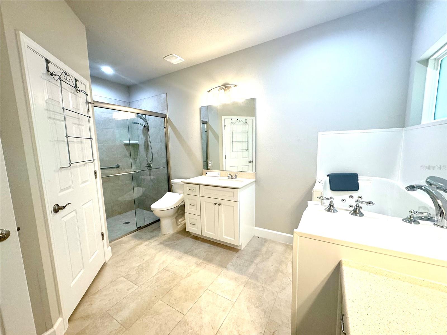
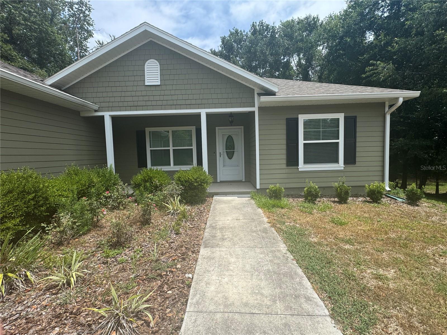
- MLS#: OM704428 ( Residential )
- Street Address: 451 151 Terrace
- Viewed: 167
- Price: $299,000
- Price sqft: $132
- Waterfront: No
- Year Built: 2021
- Bldg sqft: 2269
- Bedrooms: 3
- Total Baths: 2
- Full Baths: 2
- Garage / Parking Spaces: 2
- Days On Market: 132
- Additional Information
- Geolocation: 29.3388 / -82.5197
- County: LEVY
- City: WILLISTON
- Zipcode: 32696
- Subdivision: Williston Highlands Golf Coun
- Provided by: COLDWELL BANKER RIVERLAND RLTY
- Contact: Oscar Villaverde
- 352-489-4511

- DMCA Notice
-
DescriptionEnjoy peaceful living in a quiet community just a short drive from both Gainesville and Ocala! This beautifully designed 3 bedroom, 2 bathroom, screened in 2 car garage home is nestled in the desirable Williston Highlands Golf & Country Club, offering comfort, style, and convenience. This home requires very little yard maintenance, perfect for the travel oriented. Energy efficiency is a highlight, with solar panel power included for lower utility costs. Inside, you'll find 2025 luxury vinyl plank flooring throughout, a spacious kitchen with granite countertops, stainless steel appliances, soft close cabinetry, and a large pantry for ample storage. The primary suite offers a luxurious layout, complete with a custom tiled walk in shower with a frameless glass enclosure, a walk in tub, and a heated bidet perfect for both comfort and accessibility. For those who love to relax or entertain outdoors, enjoy covered porches at both the front and back of the home ideal spaces to unwind or host guests year round.
Property Location and Similar Properties
All
Similar
Features
Accessibility Features
- Accessible Full Bath
Appliances
- Dishwasher
- Dryer
- Electric Water Heater
- Microwave
- Range
- Refrigerator
- Washer
Home Owners Association Fee
- 0.00
Carport Spaces
- 0.00
Close Date
- 0000-00-00
Cooling
- Central Air
Country
- US
Covered Spaces
- 0.00
Exterior Features
- Sprinkler Metered
Flooring
- Luxury Vinyl
- Tile
Garage Spaces
- 2.00
Heating
- Central
Insurance Expense
- 0.00
Interior Features
- Ceiling Fans(s)
- High Ceilings
- Split Bedroom
- Stone Counters
Legal Description
- 21-13-18 WILLISTON HYLNDS GOLF & C CLUB EST BLK 88 LOT 6 OR BOOK 1584 PAGE 832
Levels
- One
Living Area
- 1584.00
Area Major
- 32696 - Williston
Net Operating Income
- 0.00
Occupant Type
- Vacant
Open Parking Spaces
- 0.00
Other Expense
- 0.00
Parcel Number
- 0926500700
Property Type
- Residential
Roof
- Shingle
Sewer
- Septic Tank
Tax Year
- 2024
Township
- 13
Utilities
- BB/HS Internet Available
- Electricity Connected
Views
- 167
Virtual Tour Url
- https://www.propertypanorama.com/instaview/stellar/OM704428
Water Source
- Well
Year Built
- 2021
Zoning Code
- R1
Disclaimer: All information provided is deemed to be reliable but not guaranteed.
Listing Data ©2025 Greater Fort Lauderdale REALTORS®
Listings provided courtesy of The Hernando County Association of Realtors MLS.
Listing Data ©2025 REALTOR® Association of Citrus County
Listing Data ©2025 Royal Palm Coast Realtor® Association
The information provided by this website is for the personal, non-commercial use of consumers and may not be used for any purpose other than to identify prospective properties consumers may be interested in purchasing.Display of MLS data is usually deemed reliable but is NOT guaranteed accurate.
Datafeed Last updated on November 6, 2025 @ 12:00 am
©2006-2025 brokerIDXsites.com - https://brokerIDXsites.com
Sign Up Now for Free!X
Call Direct: Brokerage Office: Mobile: 352.585.0041
Registration Benefits:
- New Listings & Price Reduction Updates sent directly to your email
- Create Your Own Property Search saved for your return visit.
- "Like" Listings and Create a Favorites List
* NOTICE: By creating your free profile, you authorize us to send you periodic emails about new listings that match your saved searches and related real estate information.If you provide your telephone number, you are giving us permission to call you in response to this request, even if this phone number is in the State and/or National Do Not Call Registry.
Already have an account? Login to your account.

