
- Lori Ann Bugliaro P.A., REALTOR ®
- Tropic Shores Realty
- Helping My Clients Make the Right Move!
- Mobile: 352.585.0041
- Fax: 888.519.7102
- 352.585.0041
- loribugliaro.realtor@gmail.com
Contact Lori Ann Bugliaro P.A.
Schedule A Showing
Request more information
- Home
- Property Search
- Search results
- 14650 160th Avenue, WILLISTON, FL 32696
Property Photos
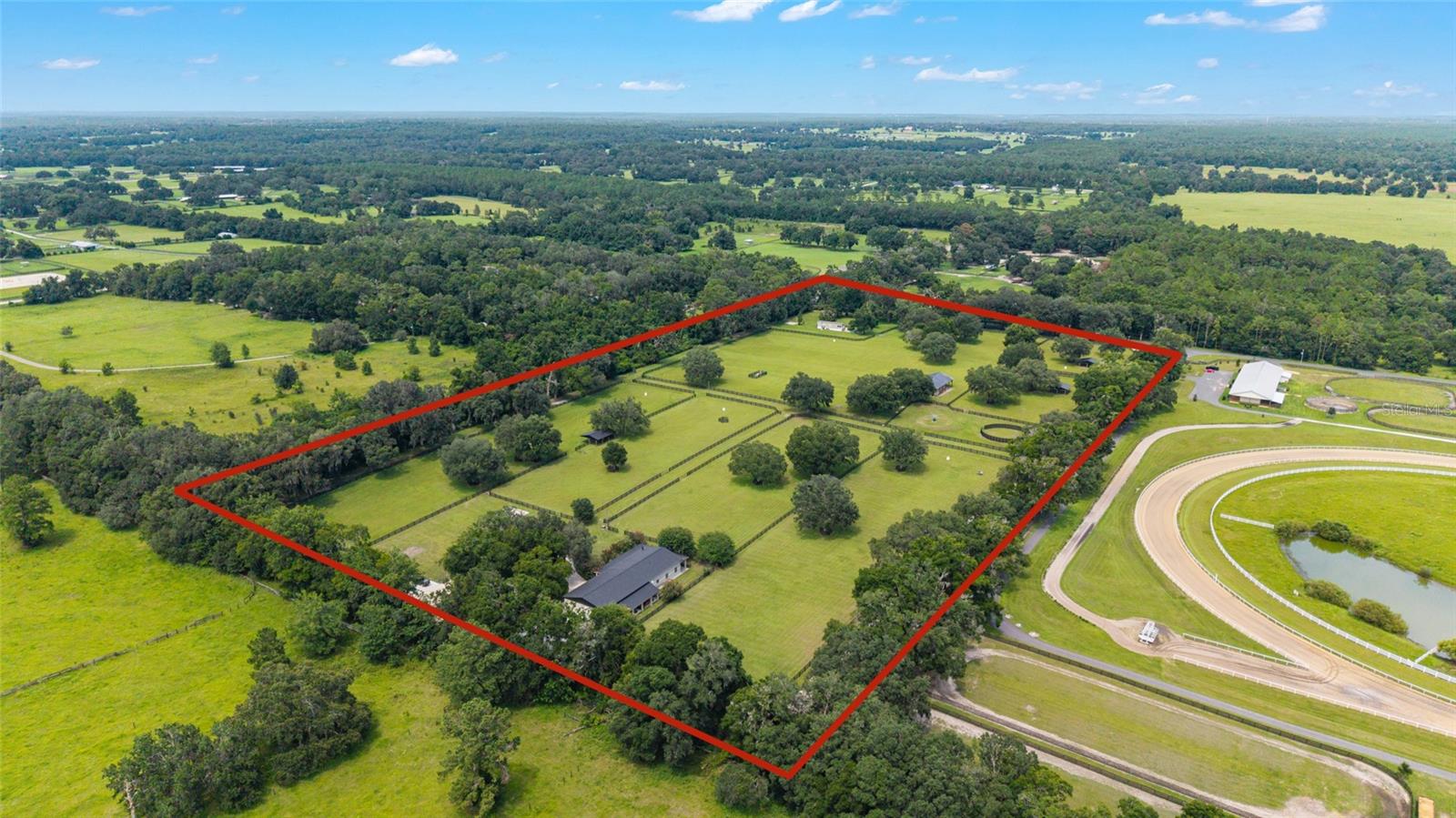

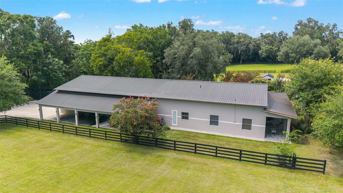
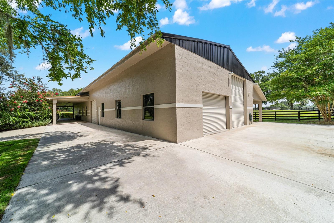
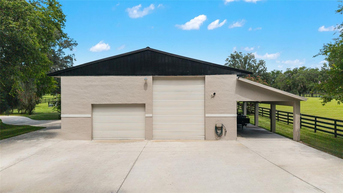
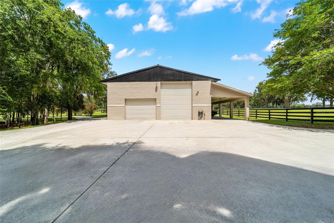
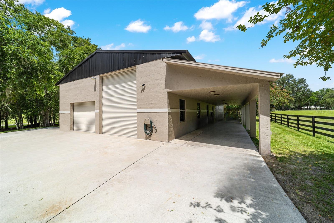
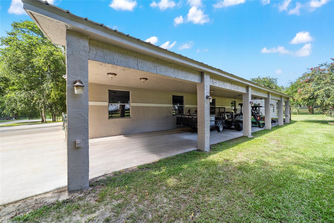
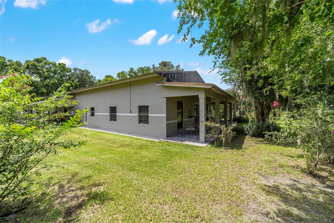
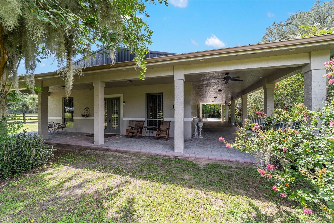
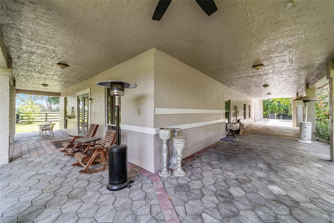
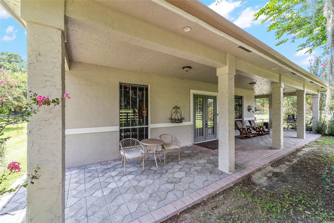
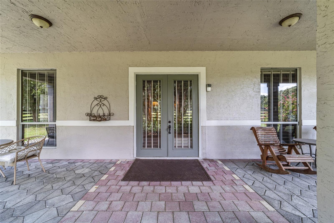
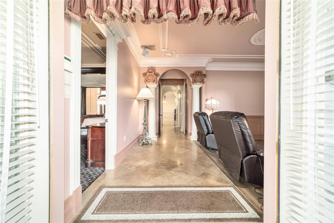
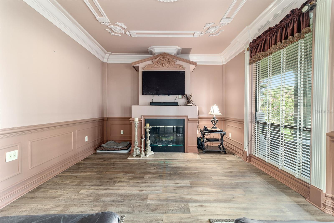
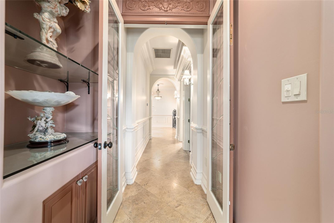
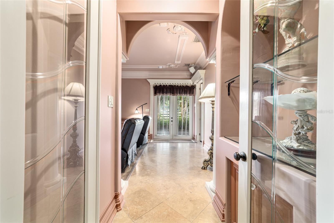
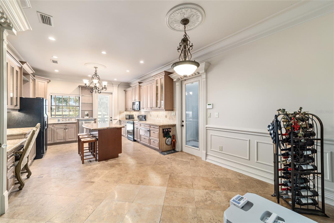
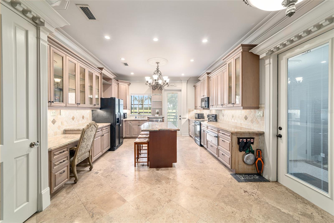
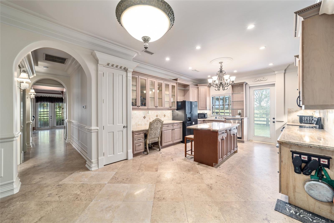
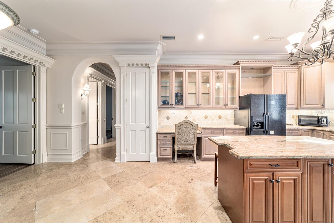
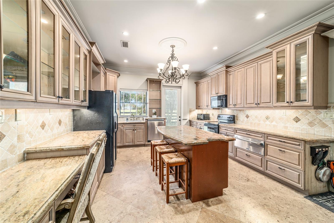
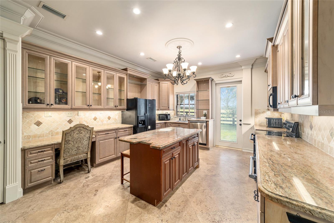
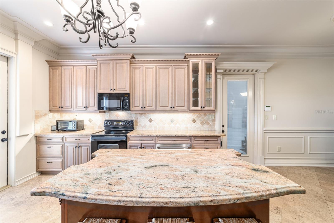
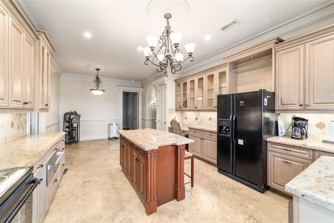
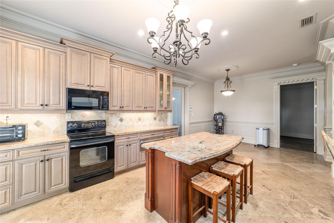
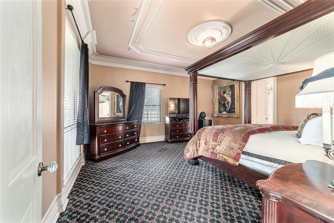
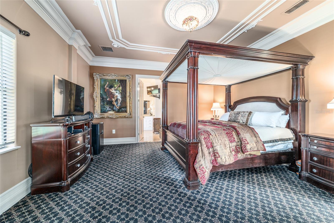
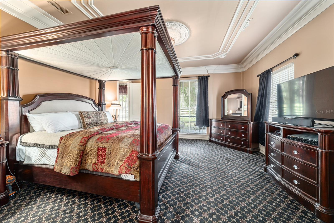
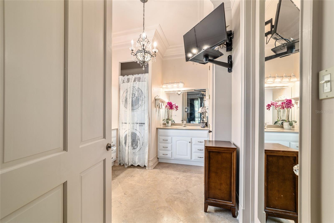
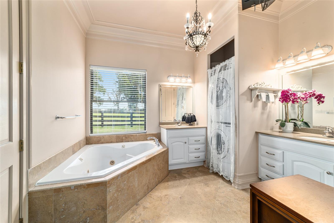
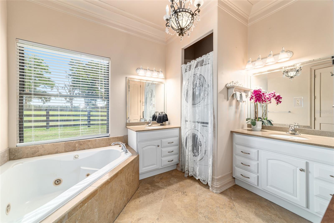
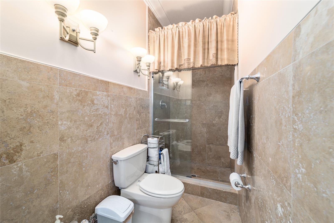
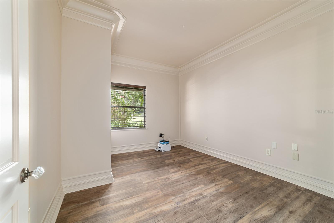
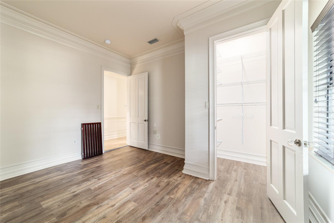
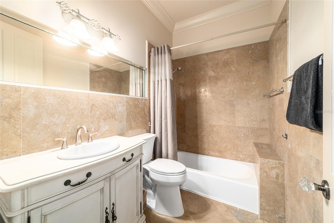
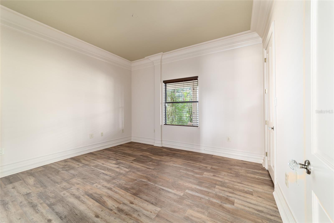
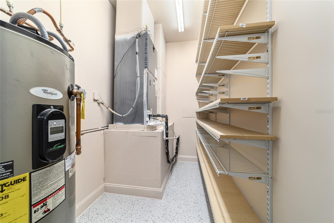
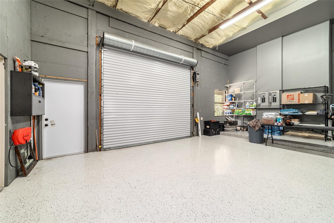
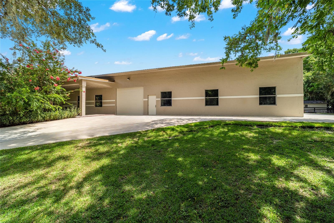
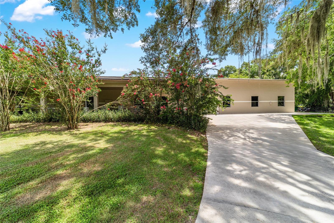
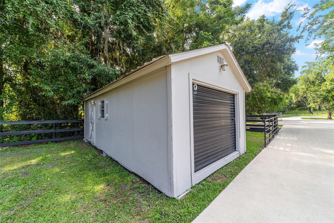
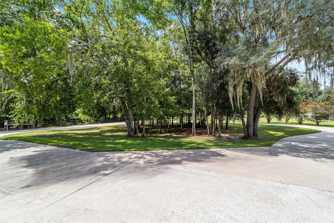
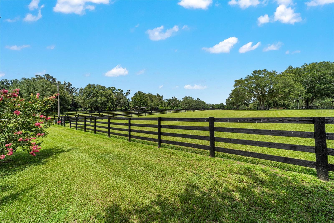
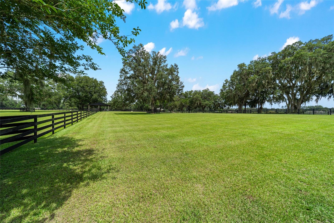
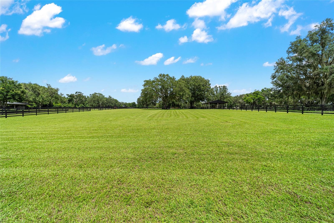
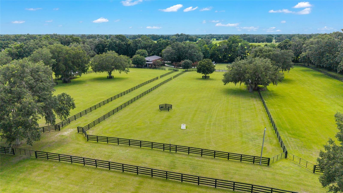
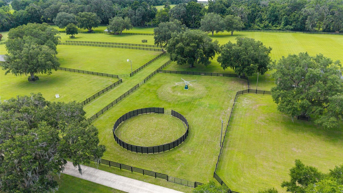
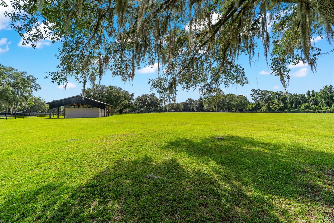
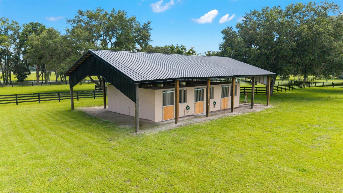
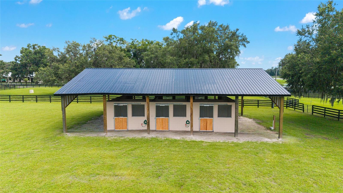
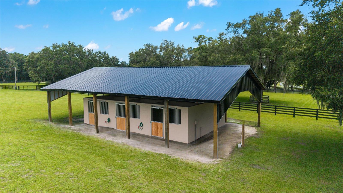
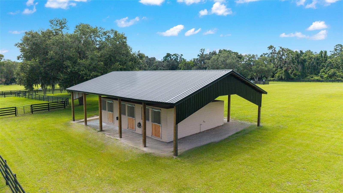
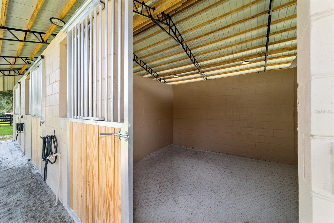
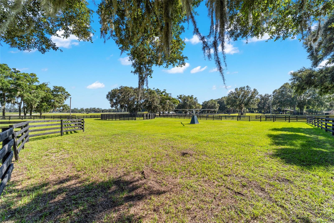
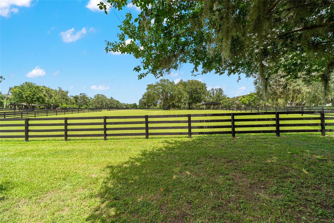
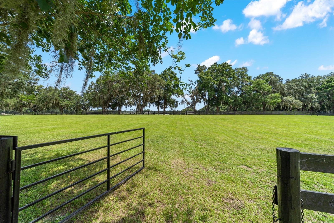
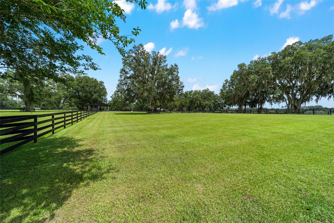
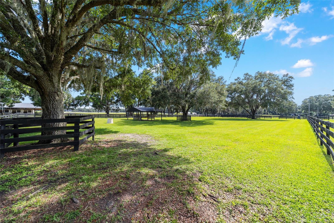
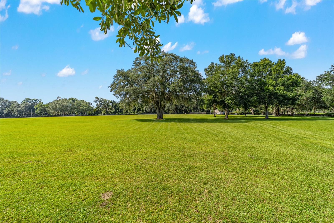
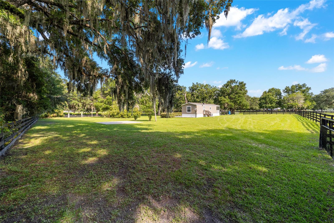
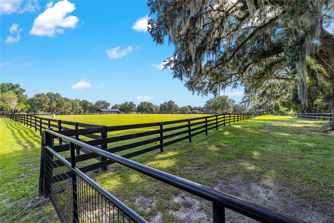
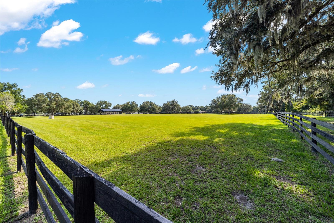
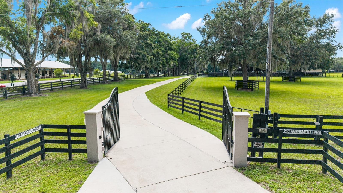
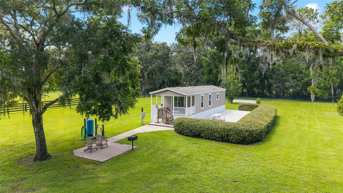
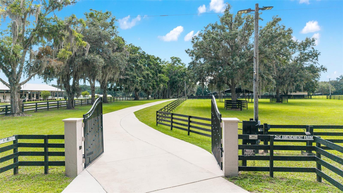
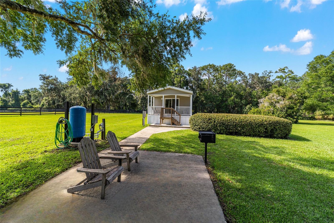
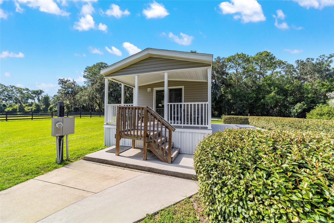
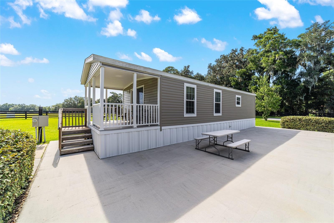
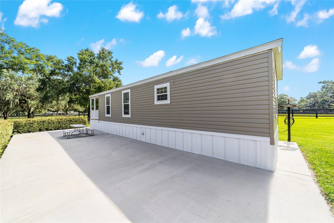
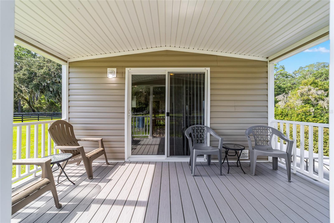
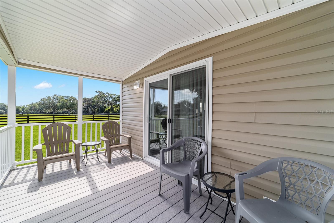
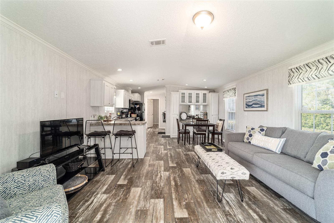
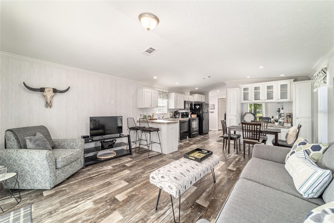
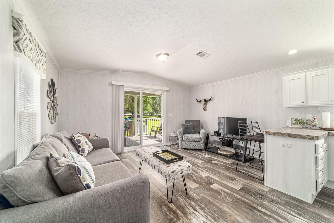
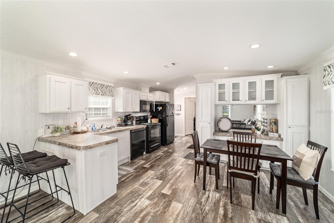
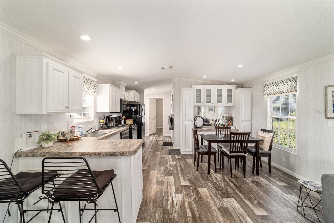
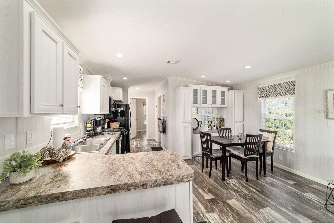
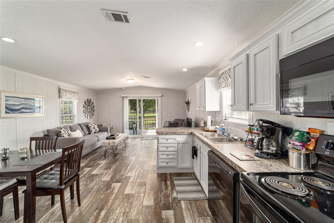
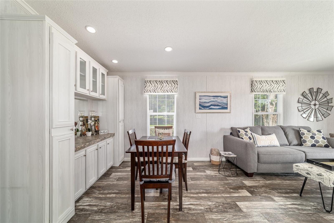
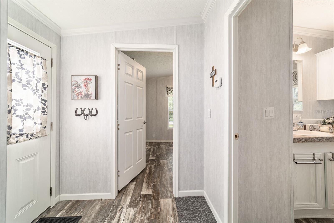
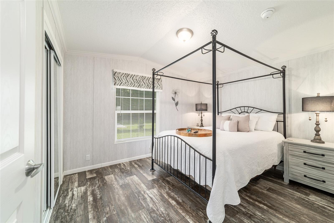
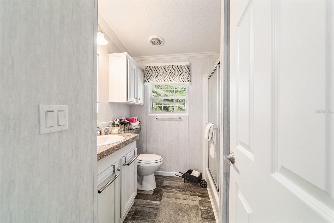
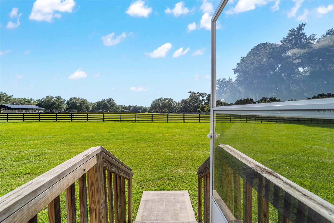
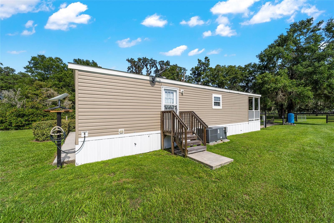
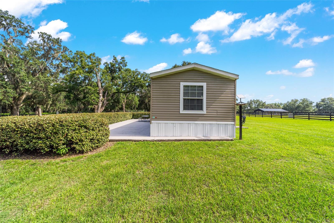
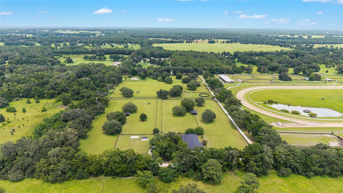
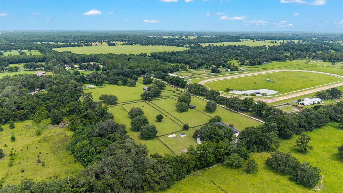
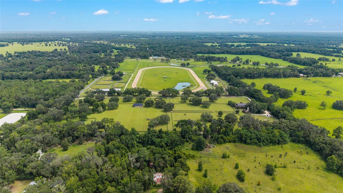
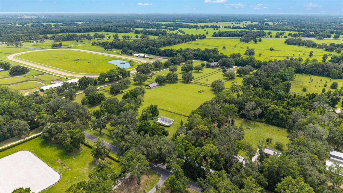
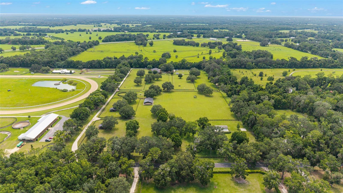
- MLS#: OM704862 ( Residential )
- Street Address: 14650 160th Avenue
- Viewed: 81
- Price: $2,790,000
- Price sqft: $388
- Waterfront: No
- Year Built: 2005
- Bldg sqft: 7200
- Bedrooms: 3
- Total Baths: 2
- Full Baths: 2
- Garage / Parking Spaces: 6
- Days On Market: 114
- Additional Information
- Geolocation: 29.355 / -82.3909
- County: LEVY
- City: WILLISTON
- Zipcode: 32696
- Subdivision: Ag Non Sub
- Provided by: HOMES TO RANCHES REALTY INC
- Contact: Gregory Lord
- 352-732-3276

- DMCA Notice
-
DescriptionA Rare Equestrian Estate in the Heart of Florida Horse Country with possible owner financing to qualified buyer! Welcome to one of the most beautiful 20 acre equestrian estates in Marion Countyan extraordinary property where luxury living meets impeccable equine facilities, all nestled beneath a canopy of grand oaks and soaring pecan trees. With a stunning main residence, charming guest cottage, pristine 6 stall barn, and a host of amenities, this premier estate is an exceptional offering for the discerning equestrian enthusiast. Upon entering through one of three gated entrances, a full length concrete drive gracefully guides you past manicured paddocks toward the main residence. Each of the nine paddocks is thoughtfully appointed with automatic waterers, double run in sheds with integrated hay racks, and security lightingoffering both function and form for optimal horse care and safety. The 6 stall concrete block shed row barn along with nearby round pen and a 4 horse hot walker create a turnkey environment for equine training and activities. Wide riding lanes throughout the property allow for ease of movement and year round riding access. The main residence exudes timeless sophistication, offering over 2,000 square feet of refined living space complemented by expansive outdoor verandas that invite relaxation and panoramic views. The drive leads to two attached garages: a 40 x 45 RV ready structure with 14 ceilings and oversized doorsideal for housing a motorhome, boat, or car collectionand a second, oversized 4 car garage with direct access to the gourmet kitchen. Inside, the heart of the home is a chefs kitchen designed for entertaining, with exquisite granite countertops, high end cabinetry, a spacious island with seating and storage, designer tilework, and a built in desk nook for seamless everyday functionality. Adjacent living spaces feature rich wood floors, a fireplace, French doors, and elegant architectural details that create a warm yet elevated ambiance. The wraparound veranda offers a tranquil setting for morning coffee, sunset cocktails, or hosting al fresco dinners with views of green pastures and grazing horses. The private master suite is a sanctuary of comfort and luxury, complete with tray ceiling, crown molding, a generous walk in closet, and spa inspired en suite bath featuring a jetted tub, glass enclosed shower, dual vanities, bidet, and dedicated laundry hookups for added convenience. Two additional bedrooms, each with lighted walk in closets and serene views, share a beautifully tiled full bath. Located on the far side of the estate is a charming 1 bedroom, 1 bath guest cottageperfect for extended family, staff, or guests. This 16 x 40 modular home features an open concept living space, full kitchen, and private patio surrounded by manicured hedges, as well as its own gated entrance for privacy and independence. Additional highlights include two versatile storage sheds, a concrete pad with full RV hookup, and two private wells. Positioned less than 20 minutes to the World Equestrian Center, 10 minutes to HITS, and 5 minutes to the dining and shopping of Williston, this estate offers a perfect balance of seclusion & accessibility. This is not just a propertyits a lifestyle. Whether youre a competitive or casual rider, or simply seeking a refined country retreat, this property represents an exceptional opportunity to own one of Floridas most thoughtfully developed equestrian properties.
Property Location and Similar Properties
All
Similar
Features
Appliances
- Dishwasher
- Range
- Refrigerator
Home Owners Association Fee
- 0.00
Carport Spaces
- 2.00
Close Date
- 0000-00-00
Cooling
- Central Air
Country
- US
Covered Spaces
- 0.00
Exterior Features
- Lighting
Flooring
- Ceramic Tile
Garage Spaces
- 4.00
Heating
- Central
Insurance Expense
- 0.00
Interior Features
- Ceiling Fans(s)
- Eat-in Kitchen
- High Ceilings
- Primary Bedroom Main Floor
Legal Description
- SEC 15 TWP 13 RGE 19 N 1/2 OF SE 1/4 OF NE 1/4 & COM AT NW COR OF TH S 1/2 OF TH SE 1/4 OF TH NE 1/4 TO POB TH S 00-03-36 W 14.40 FT TH N 89-45-18 E 1327.92 FT TH N 00-01-50 E 6.65 FT TH N 89-54-39 W 1327.89 FT TO THE POB ALNG WITH PERPETUAL ESMT FOR INGRESS & EGRESS OVER AND ACROSS THE EXISTING ROADWAY LOCATED ON N 60 FT OF S 1/2 OF SE 1/4 OF NE 1/4
Levels
- One
Living Area
- 2000.00
Lot Features
- Cleared
- Farm
- Pasture
Area Major
- 32696 - Williston
Net Operating Income
- 0.00
Occupant Type
- Owner
Open Parking Spaces
- 0.00
Other Expense
- 0.00
Other Structures
- Barn(s)
- Finished RV Port
Parcel Number
- 05761-000-00
Property Type
- Residential
Roof
- Metal
Sewer
- Septic Tank
Tax Year
- 2024
Township
- 13S
Utilities
- Electricity Connected
View
- Park/Greenbelt
Views
- 81
Virtual Tour Url
- https://www.propertypanorama.com/instaview/stellar/OM704862
Water Source
- Well
Year Built
- 2005
Zoning Code
- A1
Disclaimer: All information provided is deemed to be reliable but not guaranteed.
Listing Data ©2025 Greater Fort Lauderdale REALTORS®
Listings provided courtesy of The Hernando County Association of Realtors MLS.
Listing Data ©2025 REALTOR® Association of Citrus County
Listing Data ©2025 Royal Palm Coast Realtor® Association
The information provided by this website is for the personal, non-commercial use of consumers and may not be used for any purpose other than to identify prospective properties consumers may be interested in purchasing.Display of MLS data is usually deemed reliable but is NOT guaranteed accurate.
Datafeed Last updated on November 5, 2025 @ 12:00 am
©2006-2025 brokerIDXsites.com - https://brokerIDXsites.com
Sign Up Now for Free!X
Call Direct: Brokerage Office: Mobile: 352.585.0041
Registration Benefits:
- New Listings & Price Reduction Updates sent directly to your email
- Create Your Own Property Search saved for your return visit.
- "Like" Listings and Create a Favorites List
* NOTICE: By creating your free profile, you authorize us to send you periodic emails about new listings that match your saved searches and related real estate information.If you provide your telephone number, you are giving us permission to call you in response to this request, even if this phone number is in the State and/or National Do Not Call Registry.
Already have an account? Login to your account.

