
- Lori Ann Bugliaro P.A., REALTOR ®
- Tropic Shores Realty
- Helping My Clients Make the Right Move!
- Mobile: 352.585.0041
- Fax: 888.519.7102
- 352.585.0041
- loribugliaro.realtor@gmail.com
Contact Lori Ann Bugliaro P.A.
Schedule A Showing
Request more information
- Home
- Property Search
- Search results
- 17355 260th Avenue Road, UMATILLA, FL 32784
Property Photos
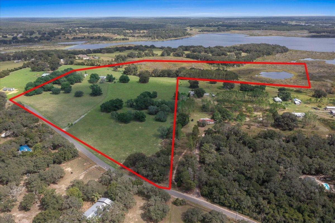

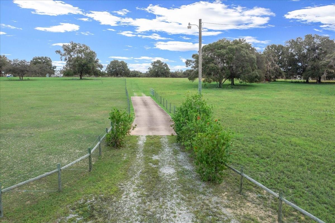
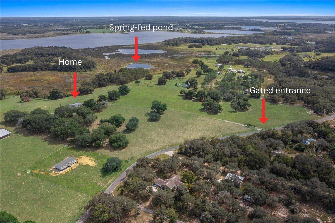
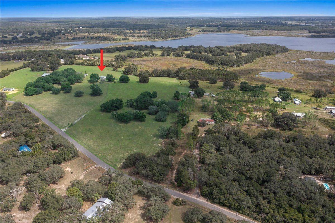
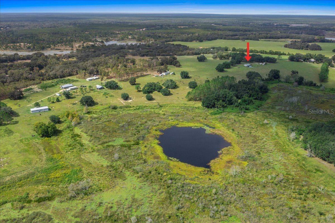
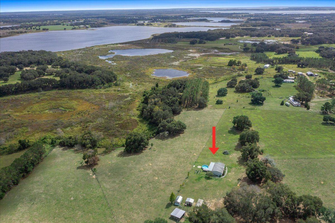
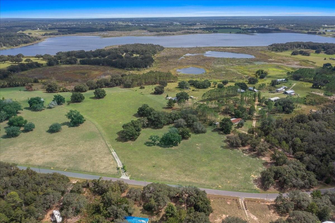
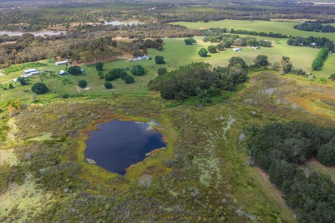
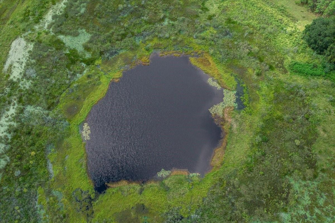
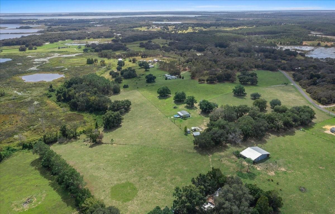
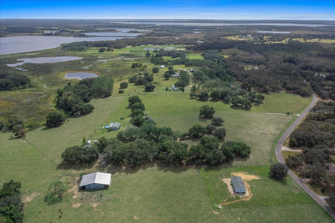
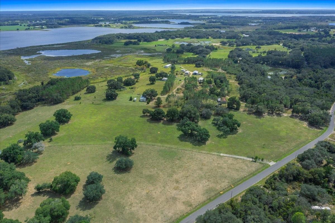
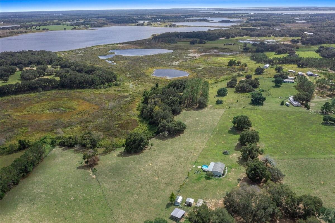
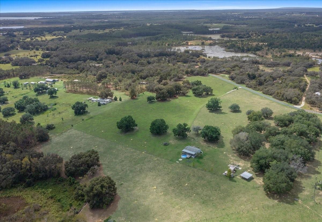
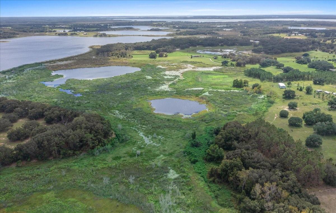
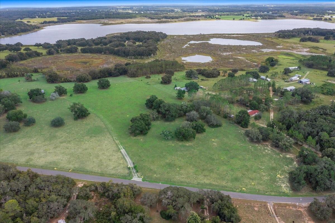
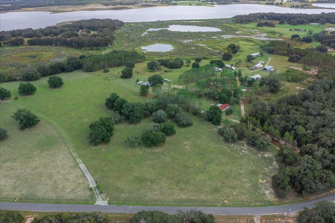
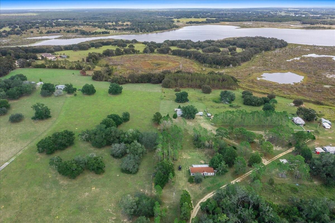
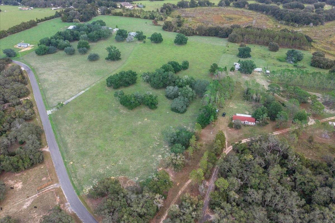
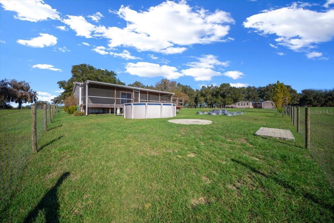
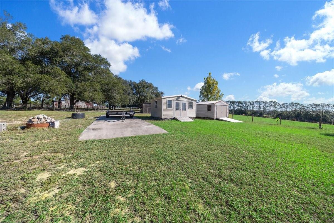
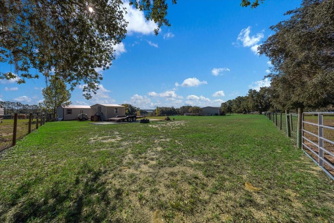
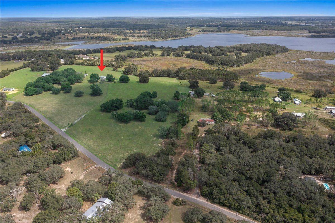
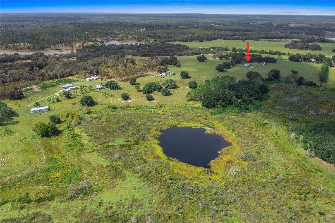
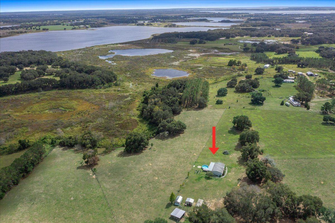
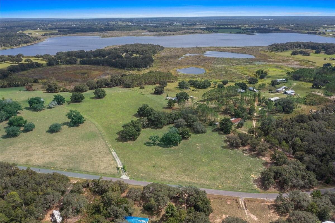
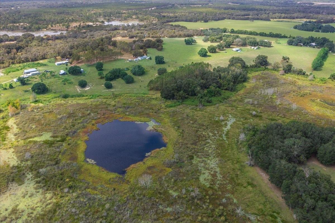
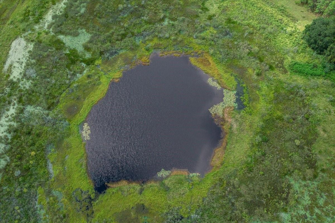
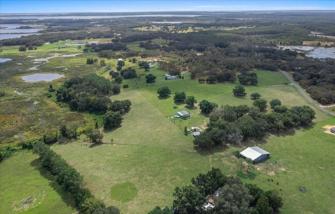
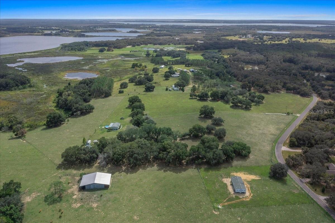
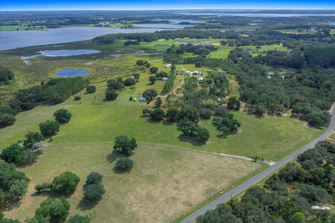
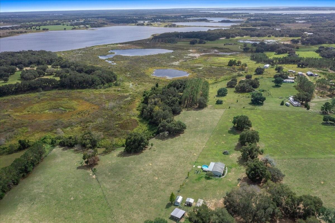
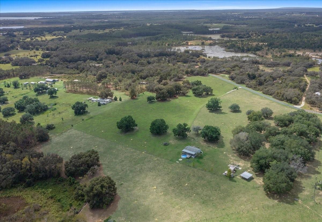
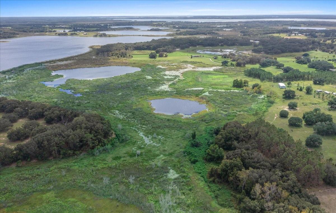
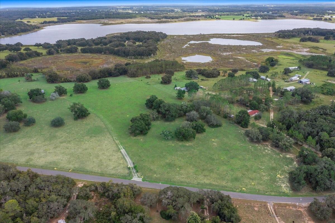
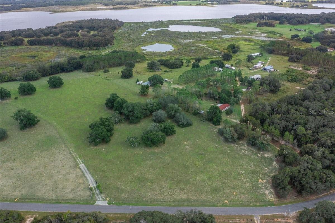
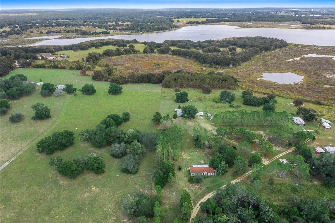
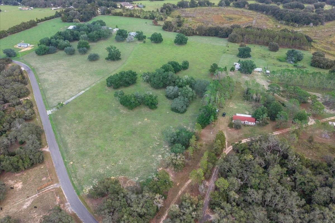
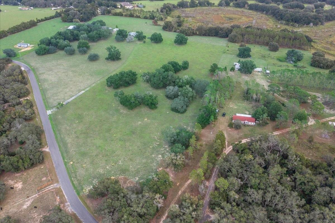
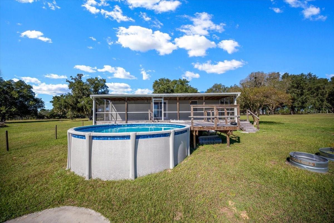
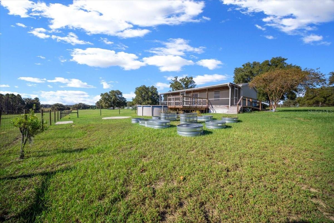
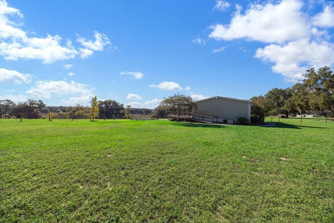
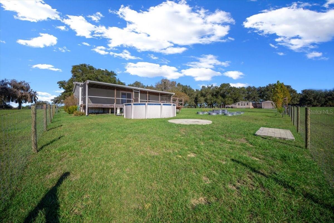
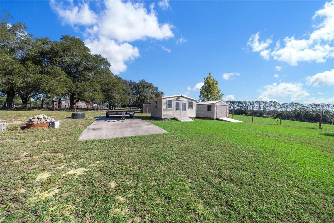
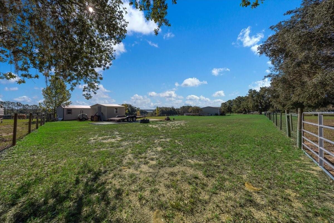
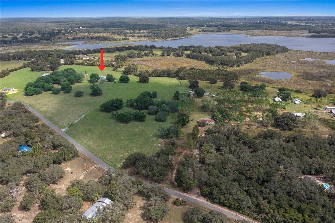
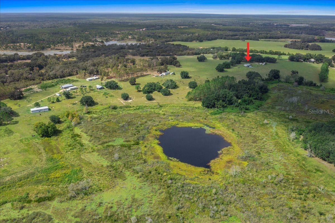
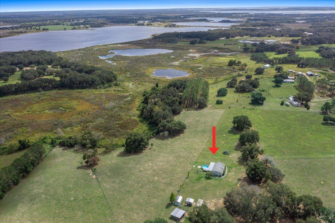
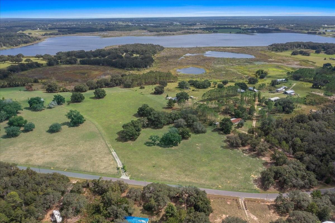
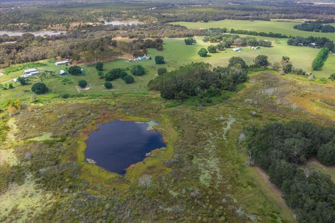
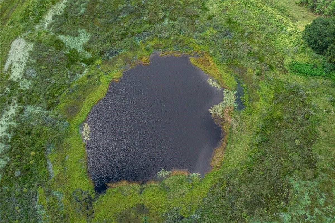
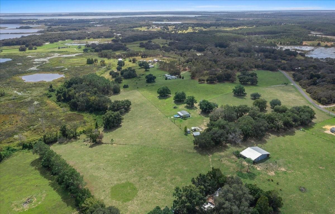
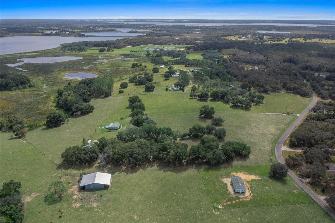
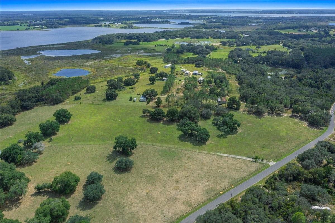
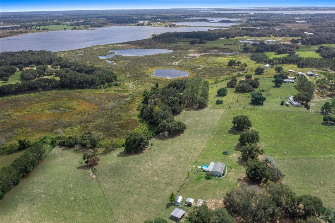
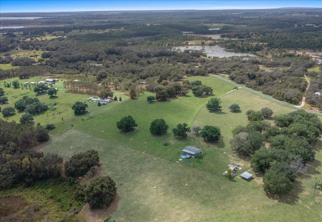
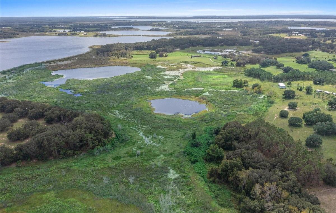
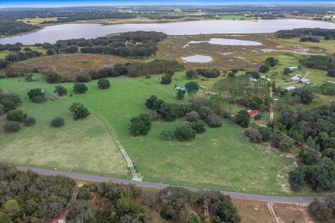
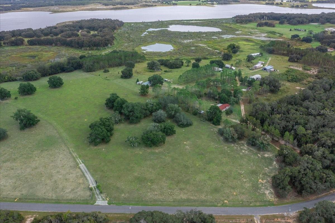
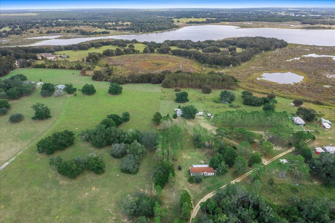
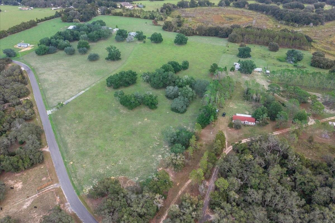
- MLS#: OM710867 ( Residential )
- Street Address: 17355 260th Avenue Road
- Viewed: 28
- Price: $689,900
- Price sqft: $424
- Waterfront: No
- Year Built: 2012
- Bldg sqft: 1628
- Bedrooms: 3
- Total Baths: 2
- Full Baths: 2
- Days On Market: 22
- Additional Information
- Geolocation: 28.9682 / -81.7181
- County: LAKE
- City: UMATILLA
- Zipcode: 32784
- Subdivision: Lake Ella
- Elementary School: Stanton Weirsdale Elem. School
- Middle School: Lake Weir Middle School
- High School: Lake Weir High School
- Provided by: LEGACY REALTY & ASSOCIATES
- Contact: Meagan Williams
- 352-203-4801

- DMCA Notice
-
DescriptionOne or more photo(s) has been virtually staged. Stop looking, this is it! Tucked away on a quiet dead end road, this hidden acreage is a rare, turnkey farm opportunity you will absolutely regret letting slip away. The property features a clean, well maintained 3 bedroom, 2 bath manufactured home that is perfect to live in now or while you plan your custom dream home. Perfectly situated back over a ridge overlooking Ella Lake, the home is centrally located to afford ultimate privacy while still offering visibility of the gated entrance, public access road, and all three newly cross fenced pastures. This farm is ready for your livestock with 25 cleared, fenced acres, a spring fed pond, a single stall lean to, a large holding pen, and a clean well with water running to all three pastures and the pen. For your enjoyment, there's an 18 foot above ground pool with a fiberglass frame and a 2 speed 1.5 hp pump. Essential features include two large storage sheds with electric, an RV pad, a recently serviced septic system, and an Agriculture Exemption. Note the six capped wells on the south side of the property and the four tract layout. Enjoy unimpeded stargazing and watch rocket launches from your screened in deck thanks to zero light pollution. You get the best of both worlds: total seclusion yet strategically located with grocery stores under 15 miles and just an hour to major airports and the coasts. Enjoy immediate access to outdoor adventures at Ocala National Forest, Alexander Springs, and the Harris Chain of Lakes. Located just the right distance from Ocala, The Villages, Eustis, and Mt. Dora for shopping, restaurants, and health care, and close to an 'A' Grade charter school. This rare gem won't lastdon't let someone else snatch up your dream farm!
Property Location and Similar Properties
All
Similar
Features
Appliances
- Dishwasher
- Dryer
- Microwave
- Range
- Refrigerator
- Washer
Home Owners Association Fee
- 0.00
Carport Spaces
- 0.00
Close Date
- 0000-00-00
Cooling
- Central Air
Country
- US
Covered Spaces
- 0.00
Exterior Features
- Other
Fencing
- Wire
Flooring
- Ceramic Tile
- Laminate
Garage Spaces
- 0.00
Heating
- Electric
High School
- Lake Weir High School
Insurance Expense
- 0.00
Interior Features
- Ceiling Fans(s)
- Eat-in Kitchen
- Kitchen/Family Room Combo
- Primary Bedroom Main Floor
- Split Bedroom
Legal Description
- SEC 33 TWP 17 RGE 26 TRACT 9 BEING MORE PARTICULARLY DESC AS: COM AT THE SE COR OF SW 1/4 OF NW 1/4 OF SEC 33 TH S 88-49-20 E 178.83 FT N 01-10-40 E 305 FT TO THE POB N 88-49-20 W TO THE CR PT BEING ON A CURVE TH NELY ON CURVE TO PT AT END OF CHORD B EARING N 44-50-57 E 400.92 FT ALONG SAID CHORD FROM PT A S 88-49-20 E 446.75 FT TH S 01-10-40 W 290 FT TO THE POB & TRACT 14 BEING MORE PARTICULARLY DESC AS: COM AT THE SE COR OF SW 1/4 OF NW 1/4 OF SEC 33 TH N 88-49-20 W 742.02 FT TO CR TH NELY ALO N G RD TH N TO END OF CH BEARING N 34-52-42 E FOR 15.48 FT TH S 88-49-20 E 917 FT TH N 01-10-40- E 580 FT TH S 88-49-20 E 270 FT TH S 56-34-20 E 420.94 FT TH S 21-47-47 E 402.29 FT TH S 01-02 10 E 1882.01 FT TH S 89-17-32 W 316.09 FT TH N 01-09-50
Levels
- One
Living Area
- 1188.00
Lot Features
- Pasture
Middle School
- Lake Weir Middle School
Area Major
- 32784 - Umatilla / Dona Vista
Net Operating Income
- 0.00
Occupant Type
- Vacant
Open Parking Spaces
- 0.00
Other Expense
- 0.00
Other Structures
- Barn(s)
- Finished RV Port
- Shed(s)
- Workshop
Parcel Number
- 51202-001-03
Pets Allowed
- Yes
Pool Features
- Above Ground
- Deck
Property Type
- Residential
Roof
- Shingle
School Elementary
- Stanton-Weirsdale Elem. School
Sewer
- Septic Tank
Tax Year
- 2024
Township
- 17
Utilities
- Private
View
- Garden
- Pool
- Trees/Woods
- Water
Views
- 28
Virtual Tour Url
- https://app.cloudpano.com/tours/dkkLQj6xR
Water Source
- Well
Year Built
- 2012
Zoning Code
- A1
Disclaimer: All information provided is deemed to be reliable but not guaranteed.
Listing Data ©2025 Greater Fort Lauderdale REALTORS®
Listings provided courtesy of The Hernando County Association of Realtors MLS.
Listing Data ©2025 REALTOR® Association of Citrus County
Listing Data ©2025 Royal Palm Coast Realtor® Association
The information provided by this website is for the personal, non-commercial use of consumers and may not be used for any purpose other than to identify prospective properties consumers may be interested in purchasing.Display of MLS data is usually deemed reliable but is NOT guaranteed accurate.
Datafeed Last updated on November 6, 2025 @ 12:00 am
©2006-2025 brokerIDXsites.com - https://brokerIDXsites.com
Sign Up Now for Free!X
Call Direct: Brokerage Office: Mobile: 352.585.0041
Registration Benefits:
- New Listings & Price Reduction Updates sent directly to your email
- Create Your Own Property Search saved for your return visit.
- "Like" Listings and Create a Favorites List
* NOTICE: By creating your free profile, you authorize us to send you periodic emails about new listings that match your saved searches and related real estate information.If you provide your telephone number, you are giving us permission to call you in response to this request, even if this phone number is in the State and/or National Do Not Call Registry.
Already have an account? Login to your account.

