
- Lori Ann Bugliaro P.A., REALTOR ®
- Tropic Shores Realty
- Helping My Clients Make the Right Move!
- Mobile: 352.585.0041
- Fax: 888.519.7102
- 352.585.0041
- loribugliaro.realtor@gmail.com
Contact Lori Ann Bugliaro P.A.
Schedule A Showing
Request more information
- Home
- Property Search
- Search results
- 6307 Johnston Road, ZOLFO SPRINGS, FL 33890
Property Photos


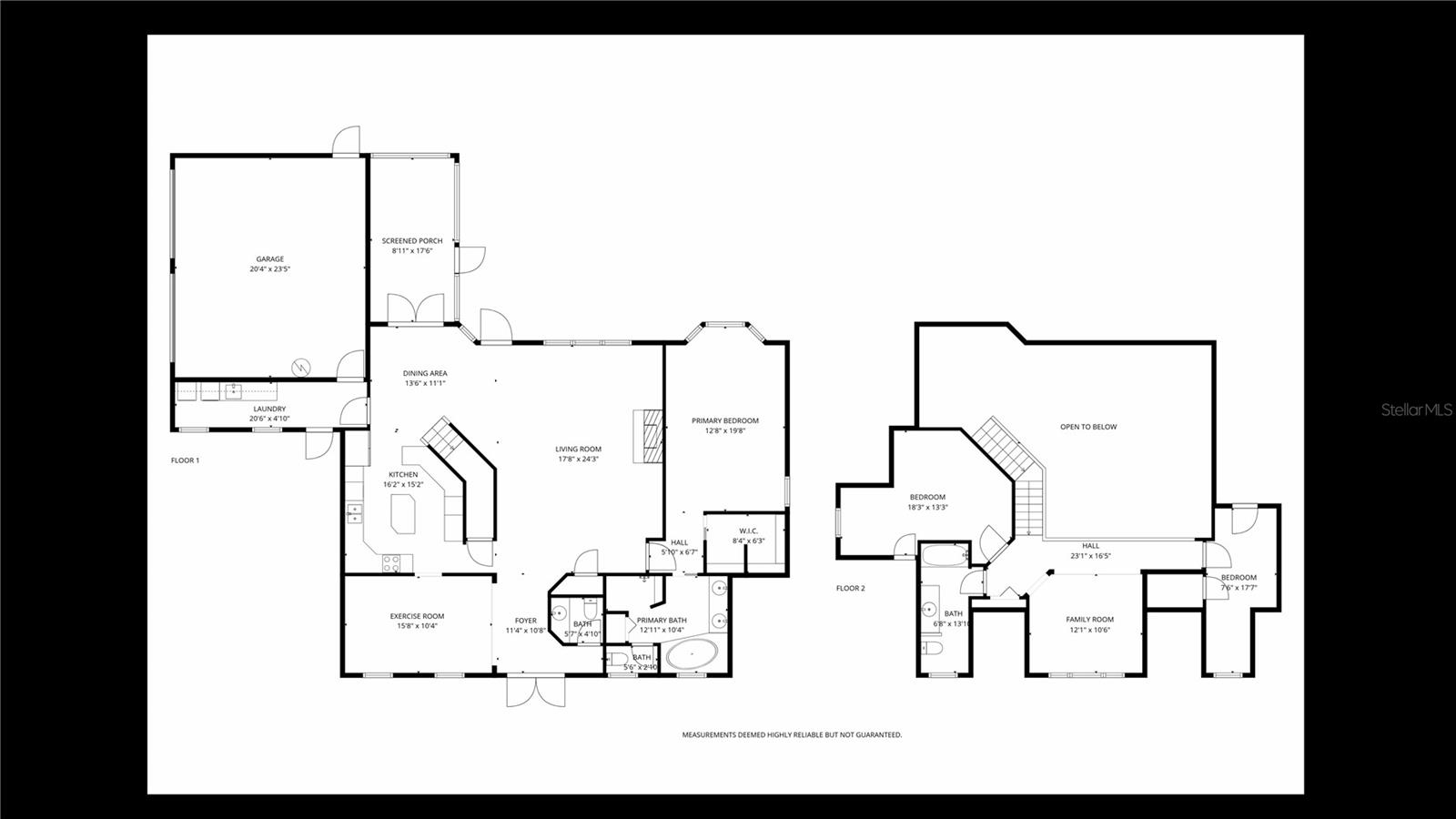
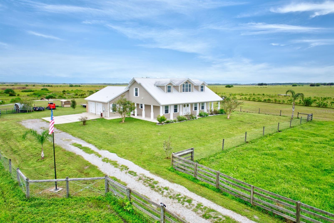
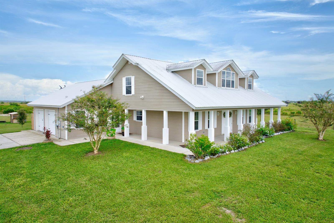
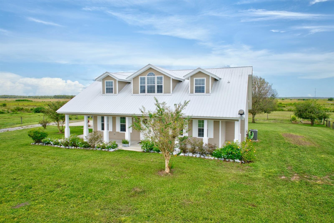
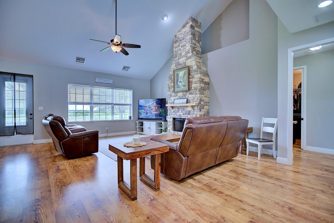
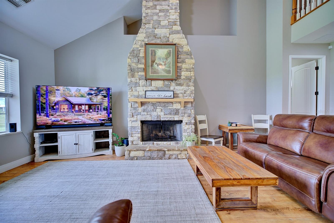
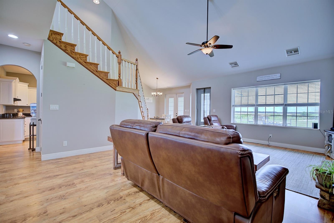
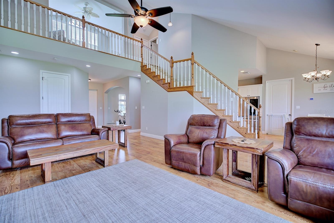
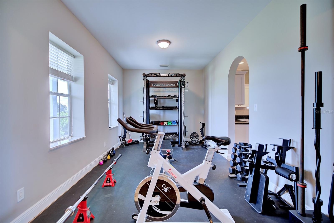
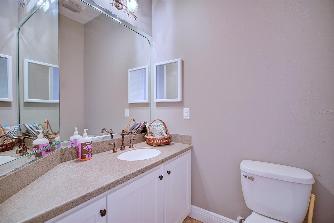
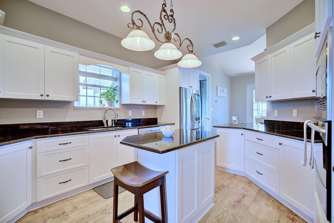
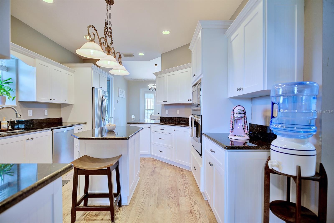
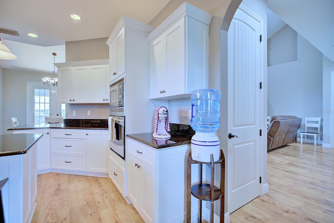
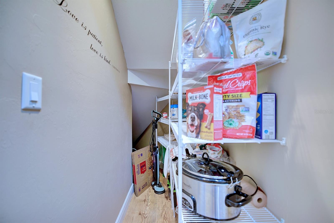
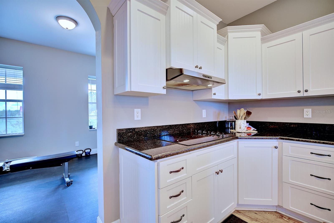
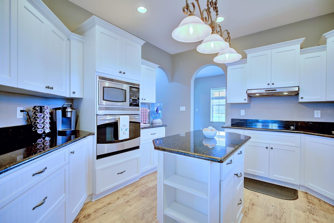
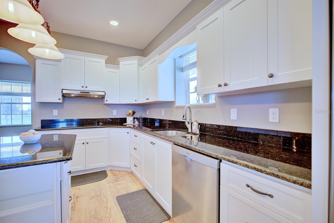
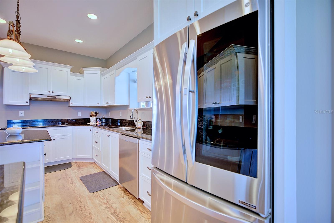
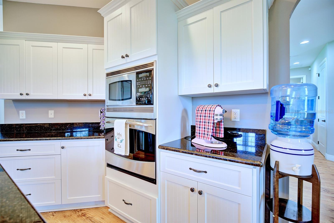
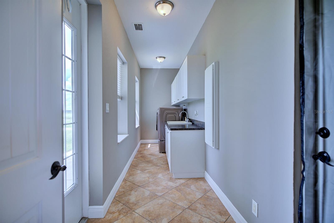
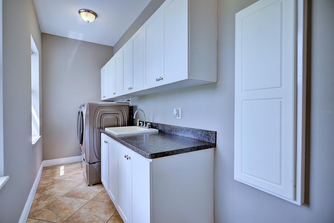
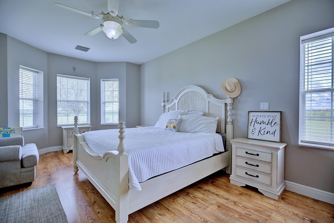
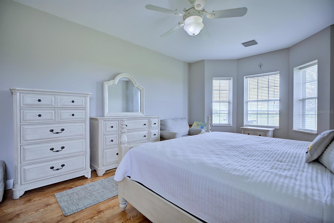
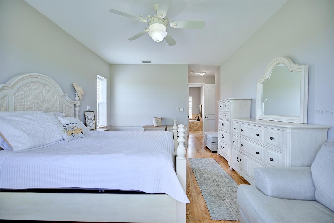
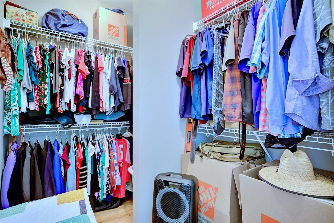
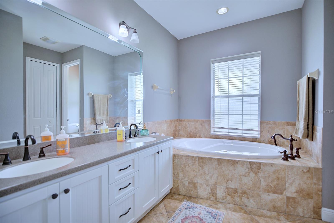
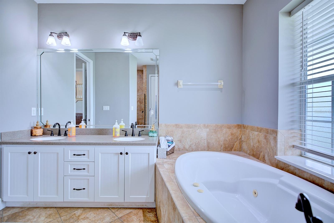
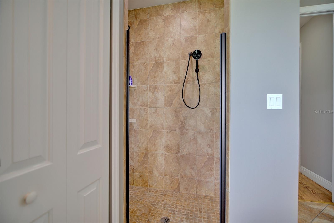
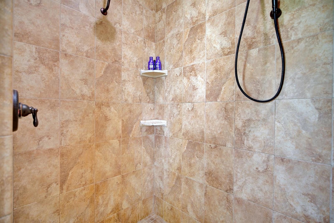
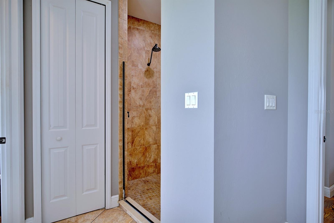
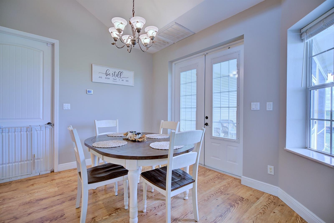
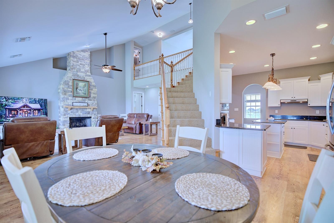
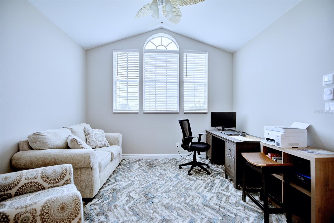
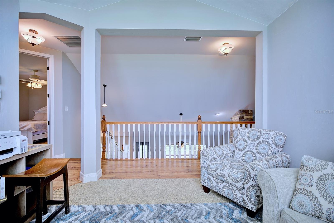
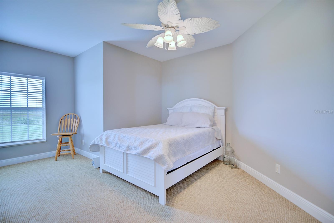
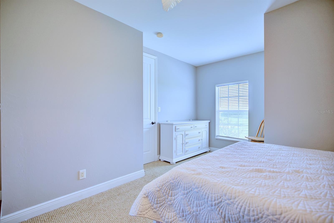
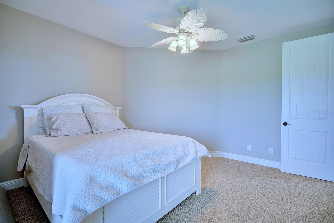
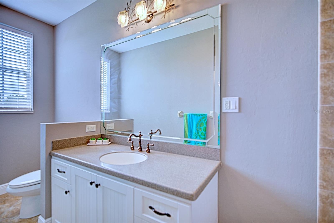
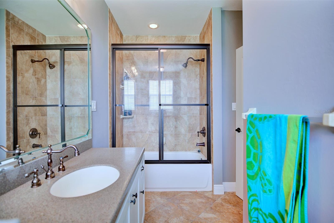
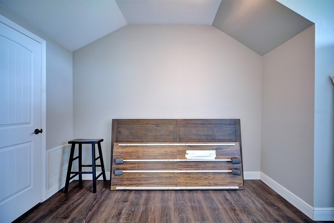
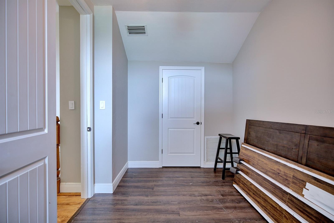
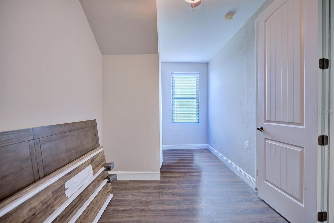
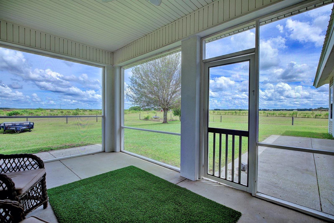
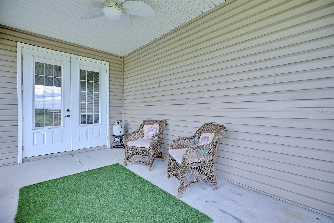
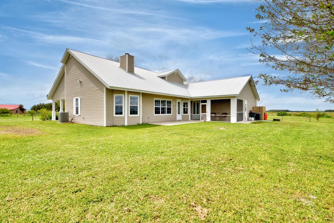
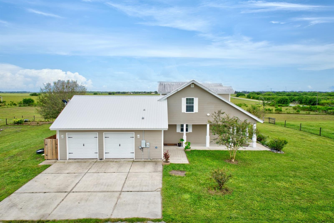
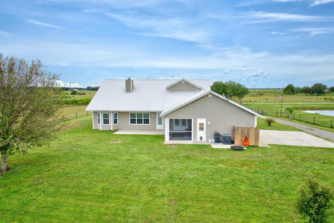
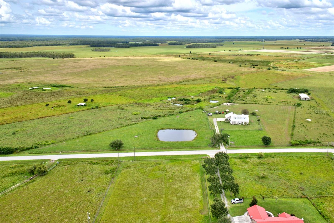
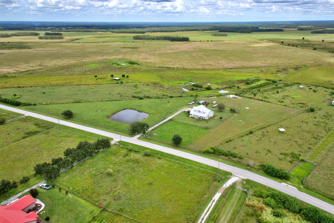
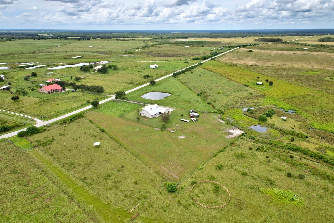
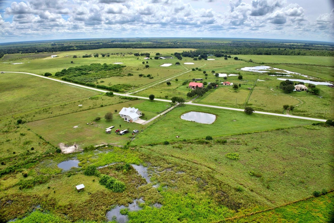
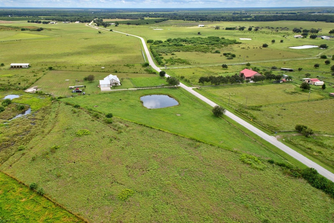
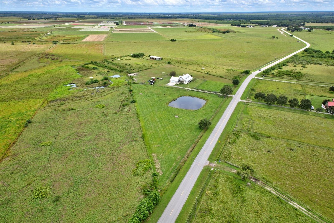
- MLS#: OM711102 ( Residential )
- Street Address: 6307 Johnston Road
- Viewed: 82
- Price: $659,000
- Price sqft: $172
- Waterfront: No
- Year Built: 2009
- Bldg sqft: 3821
- Bedrooms: 3
- Total Baths: 3
- Full Baths: 2
- 1/2 Baths: 1
- Garage / Parking Spaces: 2
- Days On Market: 28
- Additional Information
- Geolocation: 27.4199 / -81.6422
- County: HARDEE
- City: ZOLFO SPRINGS
- Zipcode: 33890
- Elementary School: Zolfo Springs Elementary Schoo
- Middle School: Hardee Junior High School
- High School: Hardee Senior High School
- Provided by: RE/MAX REALTY PLUS
- Contact: Emily Jones
- 863-385-0077

- DMCA Notice
-
DescriptionWelcome Home to this picturesque two story farmhouse, perfectly placed on 5 fully fenced in acres of land offering serene pasture views in every direction! Located in the peaceful neighborhood of Zolfo Springs, FL and built in 2009 with a combination of frame/concrete block construction this home gives timeless charm with thoughtful details throughout. This beauty welcomes you with a spacious wrap around front porch and double doorway entry. Walking in, you will immediately feel safe and at home. The formal dining room is immediately to your left adjacent to the kitchen. The gourmet kitchen is a showstopper equipped with granite countertops, white shaker style cabinetry, high end stainless steel appliances, and a center island. Next to the kitchen is a super convenient large indoor utility room with an additional entryway into the home, plenty of cabinetry, a utility sink, as well as access to the attached oversized two car garage. The main living areas feature soaring cathedral ceilings, a striking wood burning stone fireplace, breakfast nook, and a convenient powder room for guests. The downstairs primary suite offers a spacious walk in closet and a luxurious en suite bath with dual vanities, a jetted tub, a fully tiled walk in shower, and a solid surface counter vanity. Upstairs, youll find two additional bedrooms, a full bathroom with a shower/tub combo, plus a centrally located versatile bonus room ideal for a home office, hobby space, or playroom! The metal roof was replaced in 2018, 2 new HVAC systems have been installed, both offering peace of mind for years to come. Outside, the property is designed for country living at its finest. The separate back porch invites you to relax and enjoy the peaceful surroundings. The land is cross fenced with wire pastures and an inner perimeter of post and board fencing around the home. A gated driveway leads you in, and a picturesque pond sits within the pastureperfect for raising certain animals within county allowances or simply enjoying the view. With its rustic charm, modern conveniences, and idyllic surroundings, this property is a rare opportunity for anyone seeking peaceful country living with room to grow it is one that shouldnt be passed up!
Property Location and Similar Properties
All
Similar
Features
Appliances
- Built-In Oven
- Cooktop
- Dishwasher
- Dryer
- Electric Water Heater
- Microwave
- Refrigerator
- Washer
Home Owners Association Fee
- 0.00
Carport Spaces
- 0.00
Close Date
- 0000-00-00
Cooling
- Central Air
Country
- US
Covered Spaces
- 0.00
Exterior Features
- Garden
Flooring
- Tile
- Vinyl
Garage Spaces
- 2.00
Heating
- Central
- Electric
High School
- Hardee Senior High School
Insurance Expense
- 0.00
Interior Features
- Ceiling Fans(s)
- High Ceilings
- Primary Bedroom Main Floor
- Stone Counters
- Vaulted Ceiling(s)
- Walk-In Closet(s)
- Window Treatments
Legal Description
- 5.00 AC LOT 3 OF SANTANA ACRES PB-B43P1 699P151 658P236 668P1003 700P1399 200825004457 -EASE 200925008404 201925007212
Levels
- Two
Living Area
- 2546.00
Middle School
- Hardee Junior High School
Area Major
- 33890 - Zolfo Springs
Net Operating Income
- 0.00
Occupant Type
- Owner
Open Parking Spaces
- 0.00
Other Expense
- 0.00
Other Structures
- Shed(s)
Parcel Number
- 2035-27-0600-00001-0003
Parking Features
- Covered
- Garage Door Opener
- Garage Faces Side
- Ground Level
Possession
- Close Of Escrow
Property Condition
- Completed
Property Type
- Residential
Roof
- Metal
School Elementary
- Zolfo Springs Elementary School
Sewer
- Septic Tank
Tax Year
- 2024
Township
- 35S
Utilities
- BB/HS Internet Available
- Electricity Connected
Views
- 82
Virtual Tour Url
- https://www.propertypanorama.com/instaview/stellar/OM711102
Water Source
- Well
Year Built
- 2009
Zoning Code
- A-1
Disclaimer: All information provided is deemed to be reliable but not guaranteed.
Listing Data ©2025 Greater Fort Lauderdale REALTORS®
Listings provided courtesy of The Hernando County Association of Realtors MLS.
Listing Data ©2025 REALTOR® Association of Citrus County
Listing Data ©2025 Royal Palm Coast Realtor® Association
The information provided by this website is for the personal, non-commercial use of consumers and may not be used for any purpose other than to identify prospective properties consumers may be interested in purchasing.Display of MLS data is usually deemed reliable but is NOT guaranteed accurate.
Datafeed Last updated on November 6, 2025 @ 12:00 am
©2006-2025 brokerIDXsites.com - https://brokerIDXsites.com
Sign Up Now for Free!X
Call Direct: Brokerage Office: Mobile: 352.585.0041
Registration Benefits:
- New Listings & Price Reduction Updates sent directly to your email
- Create Your Own Property Search saved for your return visit.
- "Like" Listings and Create a Favorites List
* NOTICE: By creating your free profile, you authorize us to send you periodic emails about new listings that match your saved searches and related real estate information.If you provide your telephone number, you are giving us permission to call you in response to this request, even if this phone number is in the State and/or National Do Not Call Registry.
Already have an account? Login to your account.

