
- Lori Ann Bugliaro P.A., REALTOR ®
- Tropic Shores Realty
- Helping My Clients Make the Right Move!
- Mobile: 352.585.0041
- Fax: 888.519.7102
- 352.585.0041
- loribugliaro.realtor@gmail.com
Contact Lori Ann Bugliaro P.A.
Schedule A Showing
Request more information
- Home
- Property Search
- Search results
- 18417 66th Loop, DUNNELLON, FL 34432
Property Photos
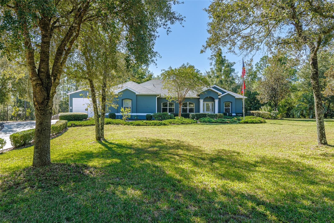

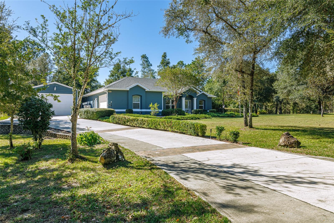
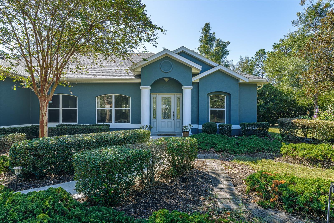
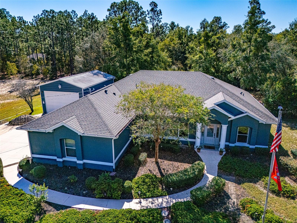
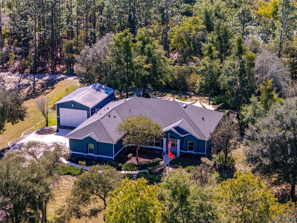
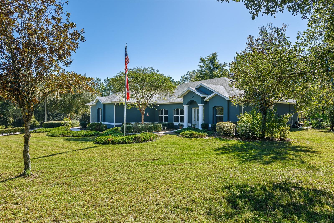
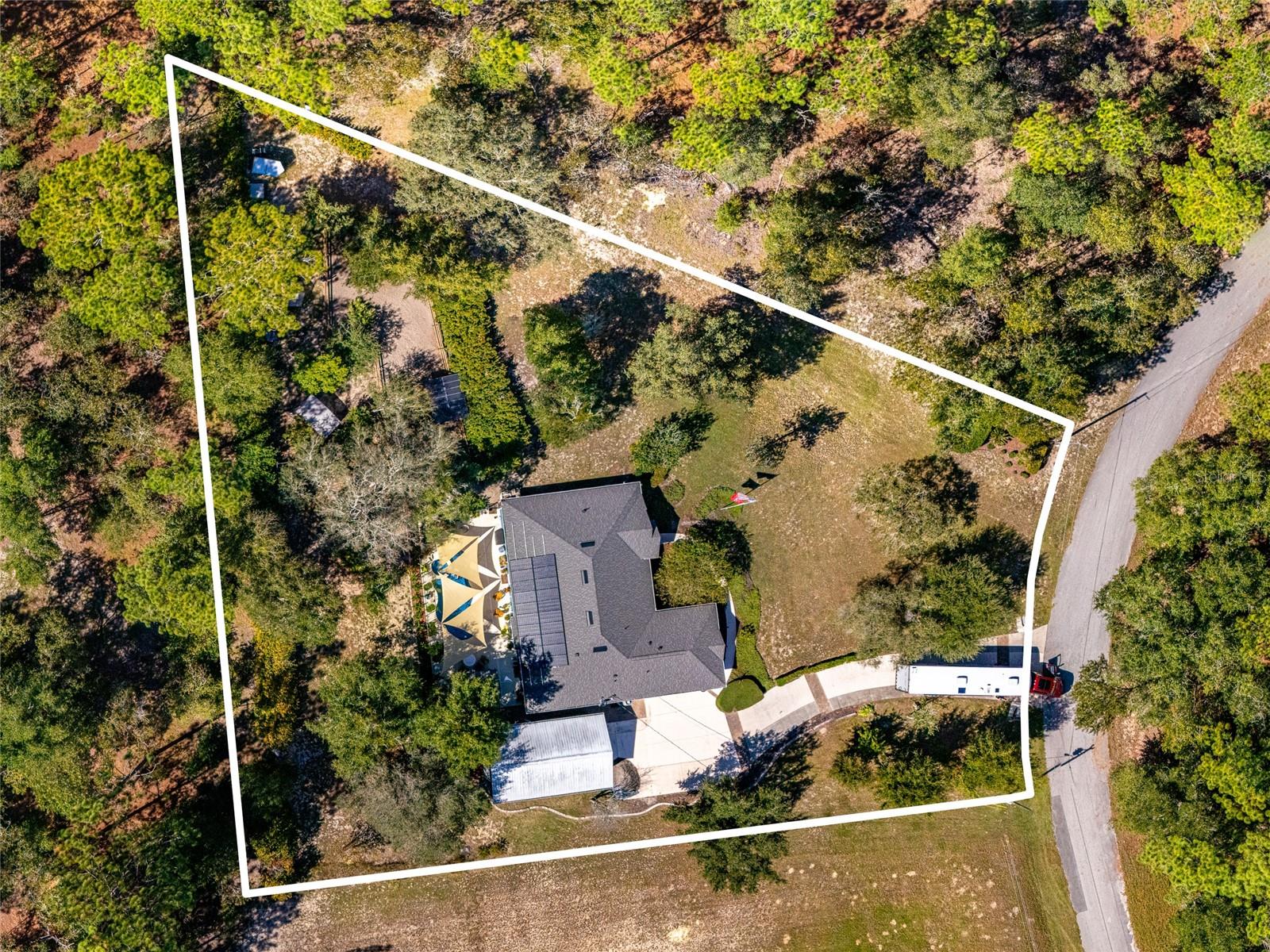
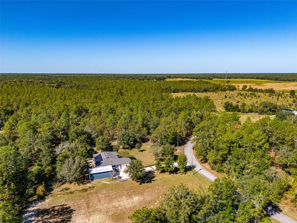
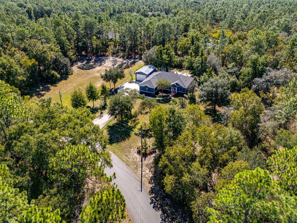
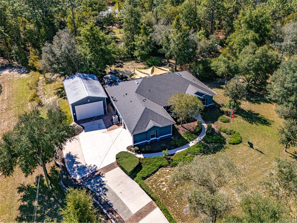
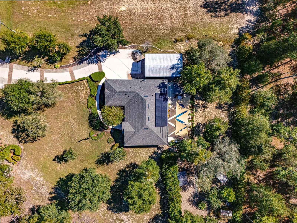
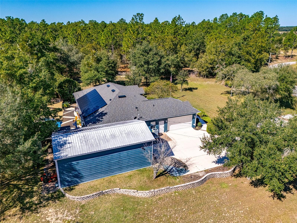
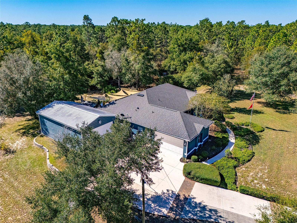
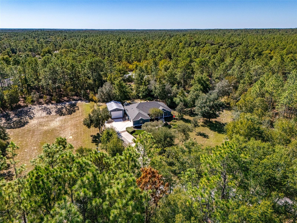
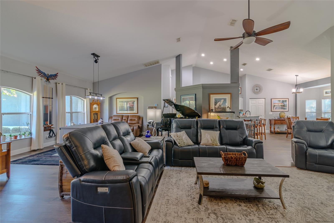
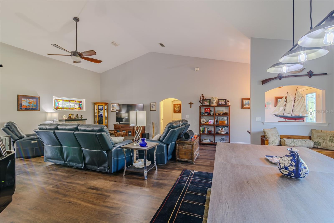
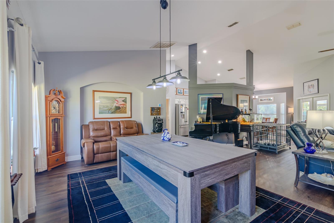
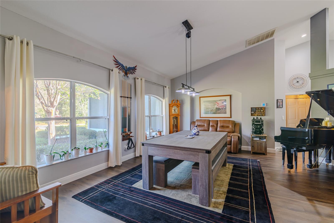
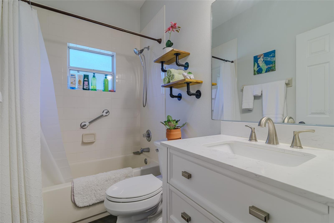
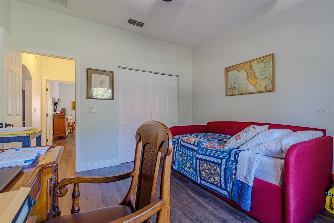
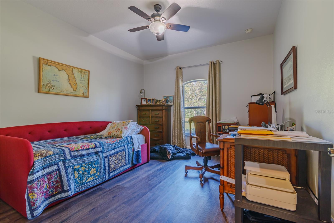
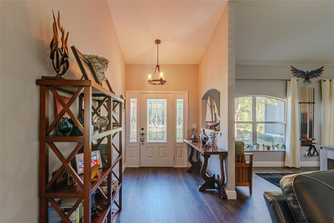
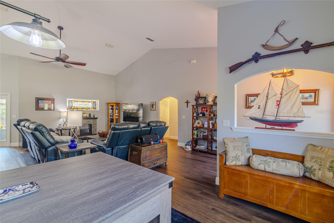
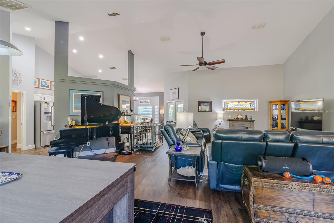
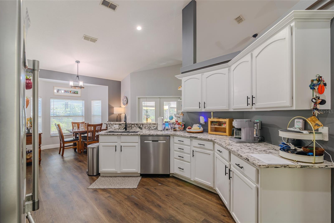
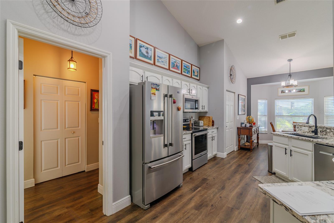
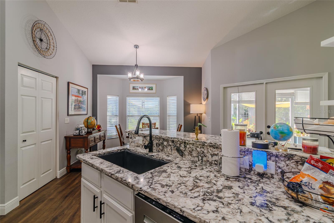
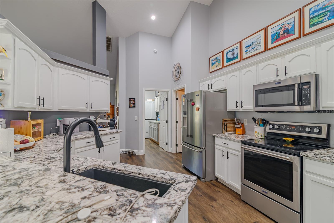
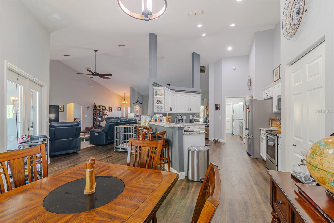
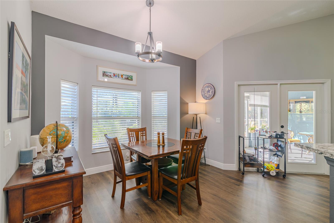
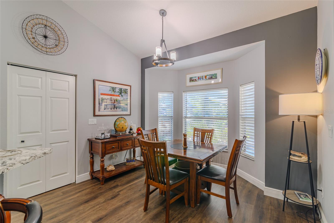
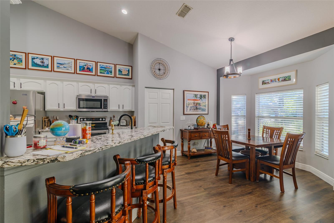
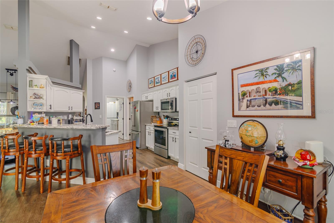
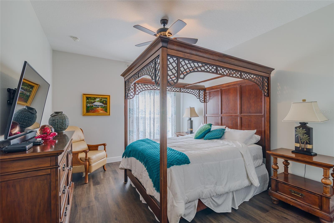
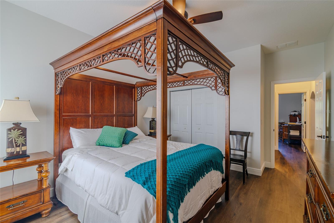
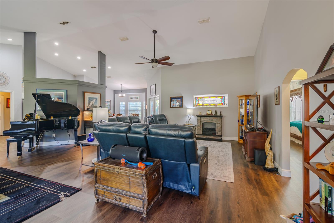
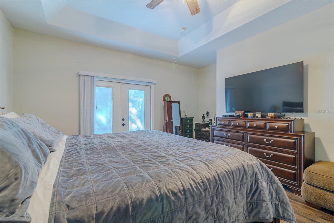
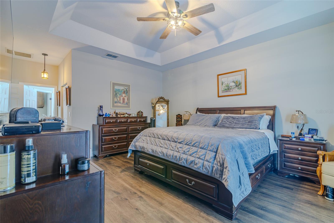
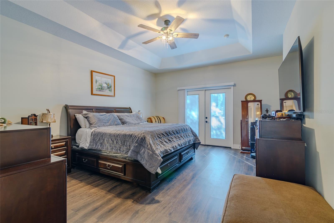
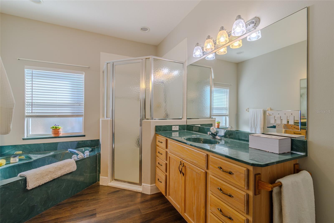
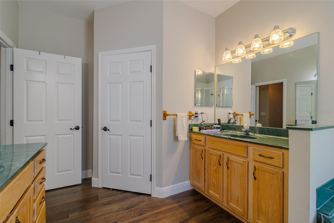
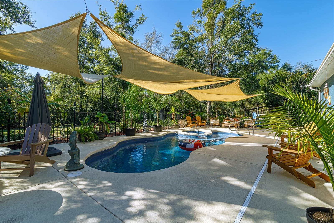
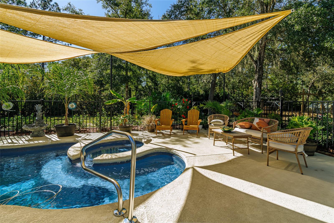
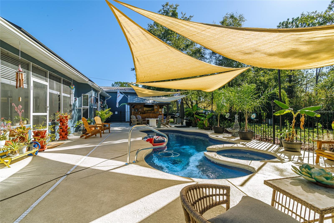
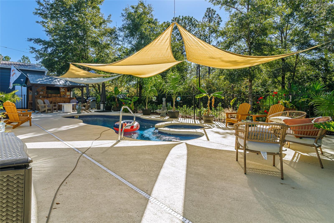
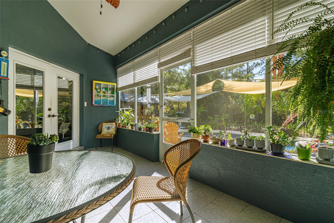
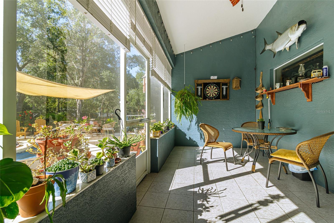
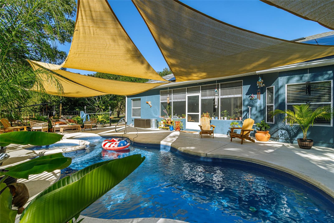
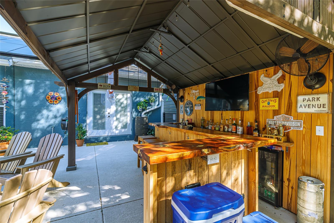
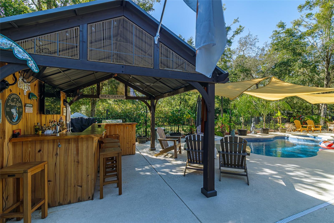
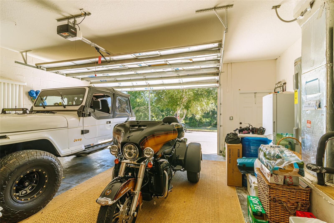
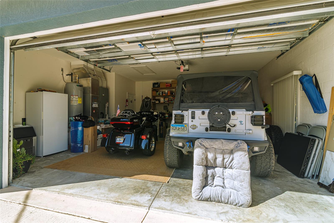
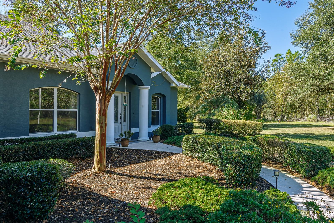
- MLS#: OM711895 ( Residential )
- Street Address: 18417 66th Loop
- Viewed: 5
- Price: $597,000
- Price sqft: $203
- Waterfront: No
- Year Built: 2006
- Bldg sqft: 2948
- Bedrooms: 3
- Total Baths: 2
- Full Baths: 2
- Garage / Parking Spaces: 2
- Days On Market: 13
- Additional Information
- Geolocation: 29.1186 / -82.4261
- County: MARION
- City: DUNNELLON
- Zipcode: 34432
- Subdivision: Rainbow Spgs
- Provided by: HORSE CAPITAL HOMES AND FARMS
- Contact: Donna Landolfi
- 352-502-6160

- DMCA Notice
-
DescriptionPrivate Oasis nestled in the beautiful community of Rainbow Springs. Home is part of the Rainbow Springs Country Club with amenities as private resident beach on the Rainbow River, Clubhouse, pool, restaurant, tennis courts just to name a few. This stunning 3/2 pool home also boasts an oversized detached garage on this spacious 1.2 acre lot. Have peace of mind knowing the home has newer roof, a/c, pool w/ fence, solar panels, hot water heaters, outside bar and so many more special features!
Property Location and Similar Properties
All
Similar
Features
Appliances
- Dishwasher
- Electric Water Heater
- Microwave
- Range
- Refrigerator
Home Owners Association Fee
- 243.00
Home Owners Association Fee Includes
- Pool
- Recreational Facilities
Association Name
- RAINBOW SPRINGS POA
Association Phone
- 352 489 1621
Carport Spaces
- 0.00
Close Date
- 0000-00-00
Cooling
- Central Air
Country
- US
Covered Spaces
- 0.00
Exterior Features
- Garden
- Lighting
- Outdoor Kitchen
- Private Mailbox
- Rain Gutters
Fencing
- Other
Flooring
- Ceramic Tile
- Tile
Garage Spaces
- 2.00
Heating
- Heat Pump
Insurance Expense
- 0.00
Interior Features
- Ceiling Fans(s)
- High Ceilings
- Open Floorplan
- Split Bedroom
- Walk-In Closet(s)
- Wet Bar
- Window Treatments
Legal Description
- SEC 06 TWP 16 RGE 19 PLAT BOOK P PAGE 010 RAINBOW SPRINGS BLK 124 LOT 17
Levels
- One
Living Area
- 2181.00
Lot Features
- Landscaped
- Oversized Lot
- Paved
Area Major
- 34432 - Dunnellon
Net Operating Income
- 0.00
Occupant Type
- Owner
Open Parking Spaces
- 0.00
Other Expense
- 0.00
Parcel Number
- 3291-124-017
Parking Features
- Boat
- Driveway
- Garage Faces Side
- Ground Level
- Off Street
Pets Allowed
- Yes
Pool Features
- Gunite
- Heated
- In Ground
- Other
- Outside Bath Access
- Salt Water
- Solar Heat
Property Type
- Residential
Roof
- Shingle
Sewer
- Septic Tank
Style
- Florida
Tax Year
- 2024
Township
- 16S
Utilities
- Electricity Connected
Virtual Tour Url
- https://www.propertypanorama.com/instaview/stellar/OM711895
Water Source
- Well
Year Built
- 2006
Zoning Code
- A1
Disclaimer: All information provided is deemed to be reliable but not guaranteed.
Listing Data ©2025 Greater Fort Lauderdale REALTORS®
Listings provided courtesy of The Hernando County Association of Realtors MLS.
Listing Data ©2025 REALTOR® Association of Citrus County
Listing Data ©2025 Royal Palm Coast Realtor® Association
The information provided by this website is for the personal, non-commercial use of consumers and may not be used for any purpose other than to identify prospective properties consumers may be interested in purchasing.Display of MLS data is usually deemed reliable but is NOT guaranteed accurate.
Datafeed Last updated on November 5, 2025 @ 12:00 am
©2006-2025 brokerIDXsites.com - https://brokerIDXsites.com
Sign Up Now for Free!X
Call Direct: Brokerage Office: Mobile: 352.585.0041
Registration Benefits:
- New Listings & Price Reduction Updates sent directly to your email
- Create Your Own Property Search saved for your return visit.
- "Like" Listings and Create a Favorites List
* NOTICE: By creating your free profile, you authorize us to send you periodic emails about new listings that match your saved searches and related real estate information.If you provide your telephone number, you are giving us permission to call you in response to this request, even if this phone number is in the State and/or National Do Not Call Registry.
Already have an account? Login to your account.

