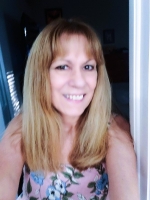
- Lori Ann Bugliaro P.A., REALTOR ®
- Tropic Shores Realty
- Helping My Clients Make the Right Move!
- Mobile: 352.585.0041
- Fax: 888.519.7102
- 352.585.0041
- loribugliaro.realtor@gmail.com
Contact Lori Ann Bugliaro P.A.
Schedule A Showing
Request more information
- Home
- Property Search
- Search results
- 11446 72nd Avenue, BELLEVIEW, FL 34420
Property Photos
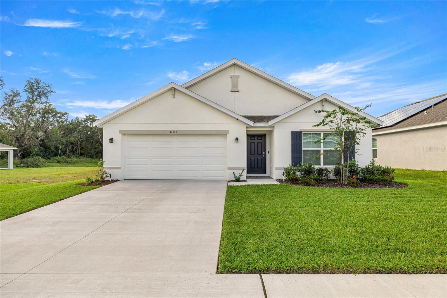

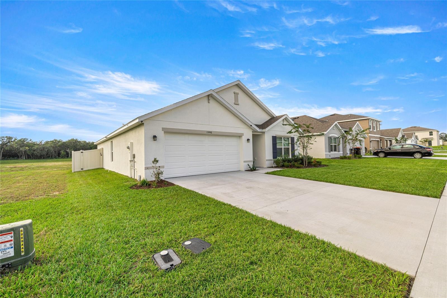
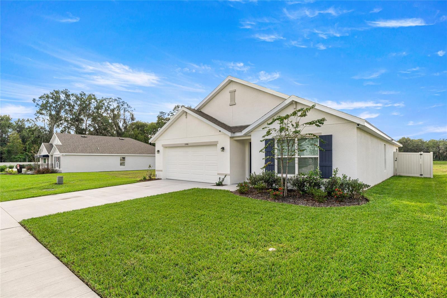
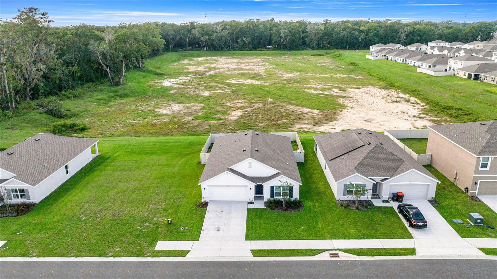
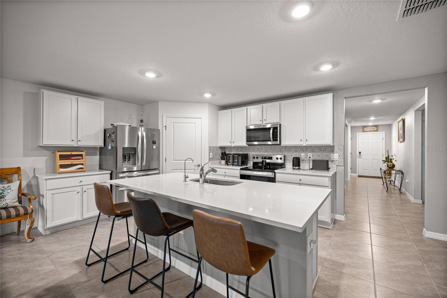
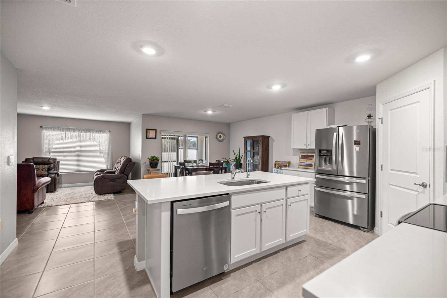
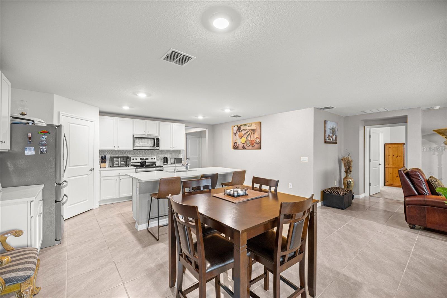
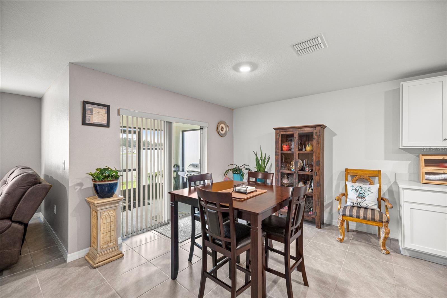
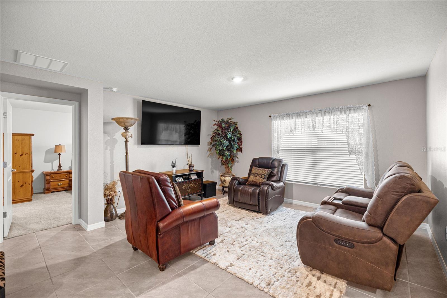
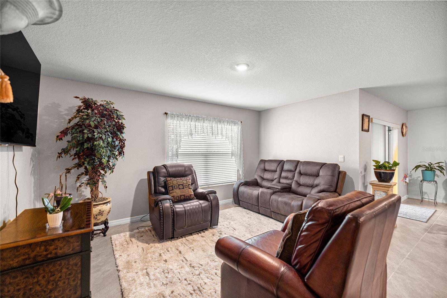
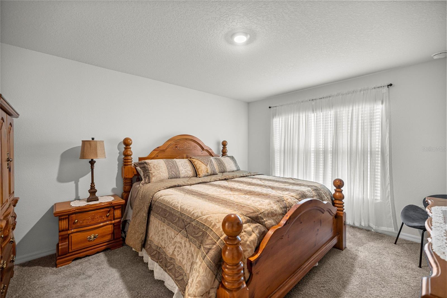
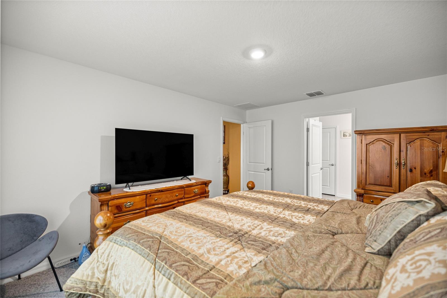
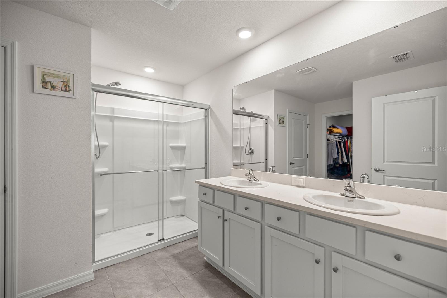
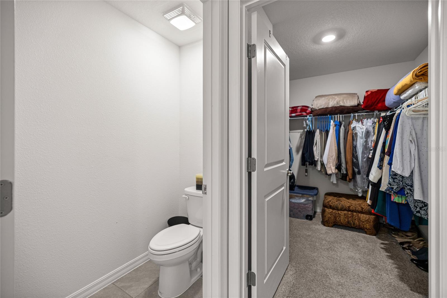
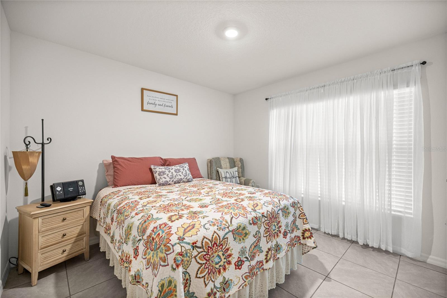
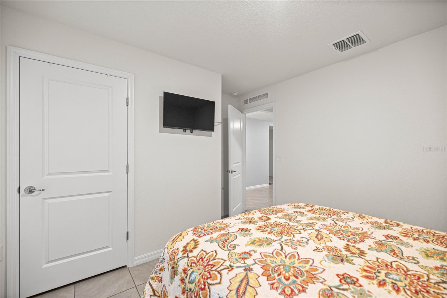
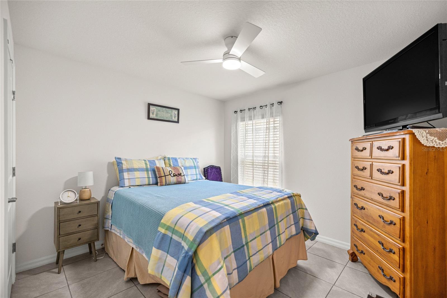
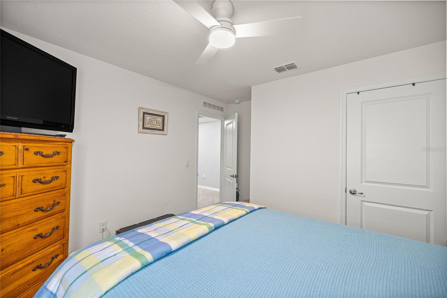
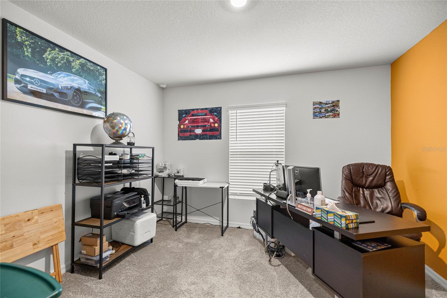
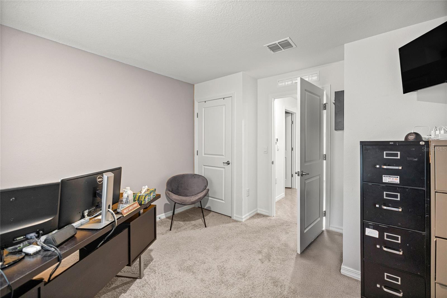
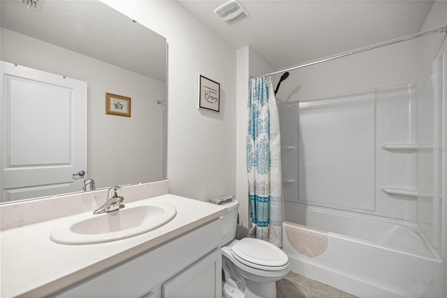
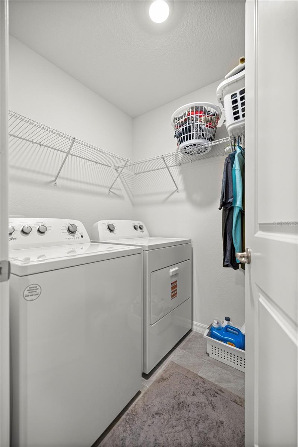
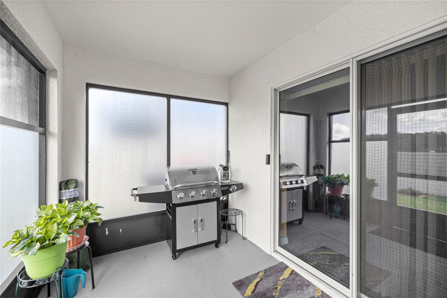
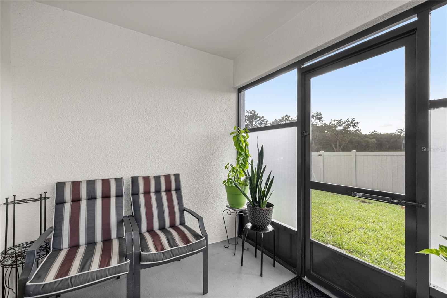
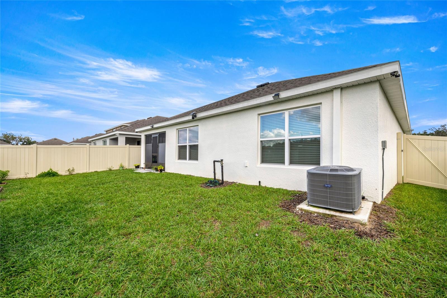
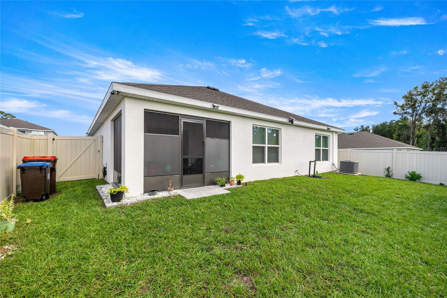
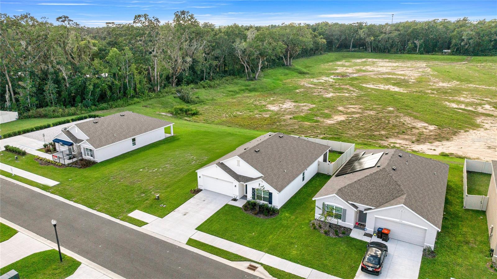
- MLS#: OM712146 ( Residential )
- Street Address: 11446 72nd Avenue
- Viewed: 11
- Price: $295,000
- Price sqft: $161
- Waterfront: No
- Year Built: 2024
- Bldg sqft: 1828
- Bedrooms: 4
- Total Baths: 2
- Full Baths: 2
- Days On Market: 12
- Additional Information
- Geolocation: 29.0527 / -82.037
- County: MARION
- City: BELLEVIEW
- Zipcode: 34420
- Subdivision: Autumn Glen
- Elementary School: Belleview Elementary School
- Middle School: Belleview Middle School
- High School: Belleview High School

- DMCA Notice
-
DescriptionOne or more photo(s) has been virtually staged. Welcome to this stunning 4 bedroom, 2 bath newer home that perfectly combines modern design with everyday comfort. Step inside to find an open concept layout filled with natural light and luxurious quartz countertops that elevate the kitchens contemporary style. The spacious kitchen also features stainless steel appliances, a large island, and plenty of cabinet spaceperfect for cooking and entertaining. The primary suite offers a private retreat with a newly installed glass enclosed shower, dual sinks, and a generous walk in closet. Three additional bedrooms provide flexibility for family, guests, or a home office. Enjoy the outdoors year round with a screened in lanai overlooking a fully fenced backyard, ideal for kids, pets, or relaxing evenings. The owner has also added a whole home water softener for extra comfort and care.
Property Location and Similar Properties
All
Similar
Features
Appliances
- Dishwasher
- Dryer
- Microwave
- Range
- Refrigerator
- Washer
Home Owners Association Fee
- 35.00
Association Name
- Autumn Glen - Ayla Hart
Builder Model
- Cali
Builder Name
- D.R. Horton INC
Carport Spaces
- 0.00
Close Date
- 0000-00-00
Cooling
- Central Air
Country
- US
Covered Spaces
- 0.00
Flooring
- Carpet
- Ceramic Tile
Garage Spaces
- 2.00
Heating
- Central
- Heat Pump
High School
- Belleview High School
Insurance Expense
- 0.00
Interior Features
- Open Floorplan
Legal Description
- SEC 32 TWP 16 RGE 23 PLAT BOOK 016 PAGE 090 AUTUMN GLEN PHASE 2 LOT 28
Levels
- One
Living Area
- 1828.00
Middle School
- Belleview Middle School
Area Major
- 34420 - Belleview
Net Operating Income
- 0.00
New Construction Yes / No
- Yes
Occupant Type
- Owner
Open Parking Spaces
- 0.00
Other Expense
- 0.00
Parcel Number
- 3878-200-028
Pets Allowed
- Breed Restrictions
Possession
- Close Of Escrow
Property Condition
- Completed
Property Type
- Residential
Roof
- Shingle
School Elementary
- Belleview Elementary School
Sewer
- Public Sewer
Tax Year
- 2023
Township
- 16
Utilities
- Cable Available
Views
- 11
Virtual Tour Url
- https://www.propertypanorama.com/instaview/stellar/OM712146
Water Source
- Public
Year Built
- 2024
Zoning Code
- PUD
Disclaimer: All information provided is deemed to be reliable but not guaranteed.
Listing Data ©2025 Greater Fort Lauderdale REALTORS®
Listings provided courtesy of The Hernando County Association of Realtors MLS.
Listing Data ©2025 REALTOR® Association of Citrus County
Listing Data ©2025 Royal Palm Coast Realtor® Association
The information provided by this website is for the personal, non-commercial use of consumers and may not be used for any purpose other than to identify prospective properties consumers may be interested in purchasing.Display of MLS data is usually deemed reliable but is NOT guaranteed accurate.
Datafeed Last updated on November 6, 2025 @ 12:00 am
©2006-2025 brokerIDXsites.com - https://brokerIDXsites.com
Sign Up Now for Free!X
Call Direct: Brokerage Office: Mobile: 352.585.0041
Registration Benefits:
- New Listings & Price Reduction Updates sent directly to your email
- Create Your Own Property Search saved for your return visit.
- "Like" Listings and Create a Favorites List
* NOTICE: By creating your free profile, you authorize us to send you periodic emails about new listings that match your saved searches and related real estate information.If you provide your telephone number, you are giving us permission to call you in response to this request, even if this phone number is in the State and/or National Do Not Call Registry.
Already have an account? Login to your account.

