
- Lori Ann Bugliaro P.A., PA,REALTOR ®
- Tropic Shores Realty
- Helping My Clients Make the Right Move!
- Mobile: 352.585.0041
- Fax: 888.519.7102
- Mobile: 352.585.0041
- loribugliaro.realtor@gmail.com
Contact Lori Ann Bugliaro P.A.
Schedule A Showing
Request more information
- Home
- Property Search
- Search results
- 4739 Angus Drive, BEVERLY HILLS, FL 34465
Active
Property Photos
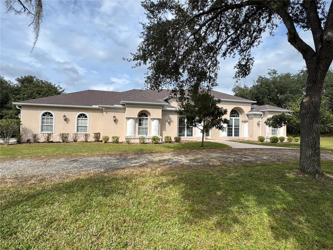

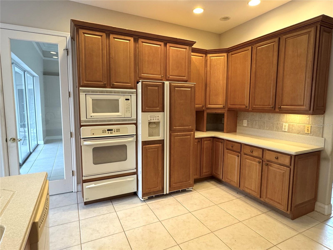
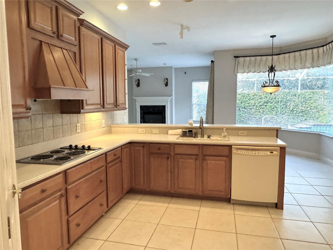
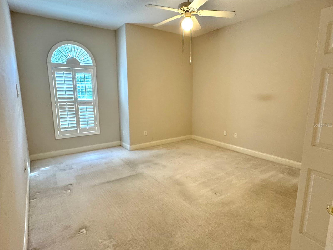
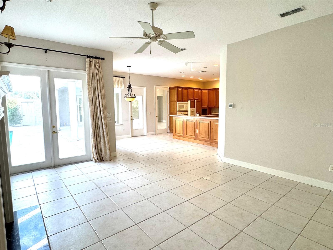
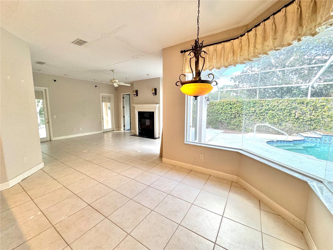
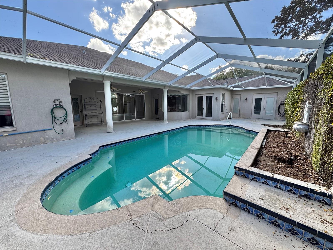
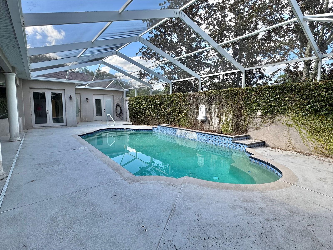
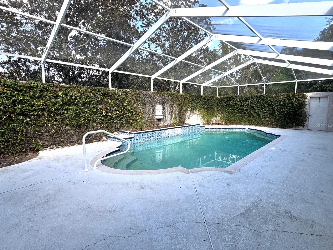
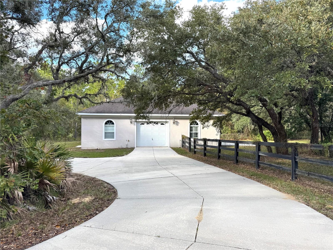
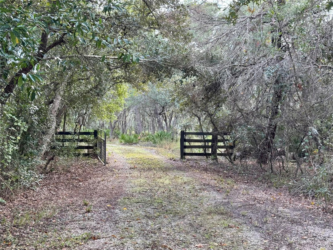
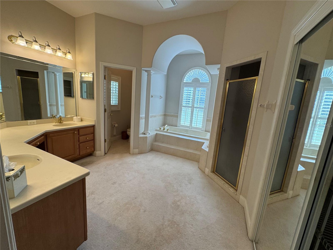
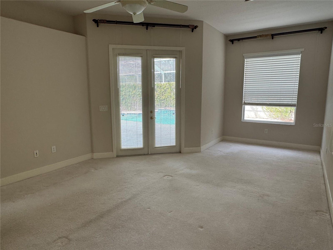
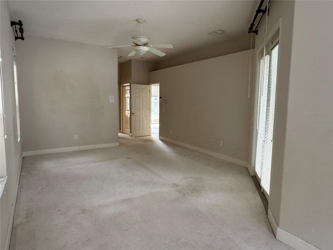
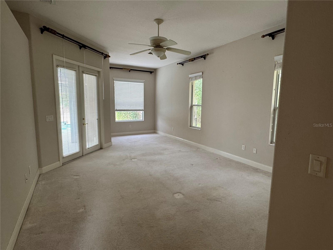
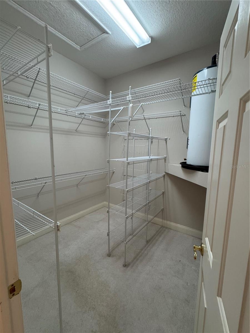
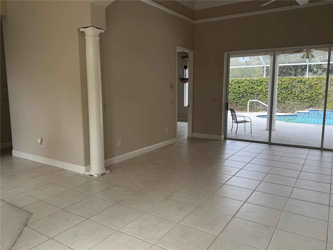
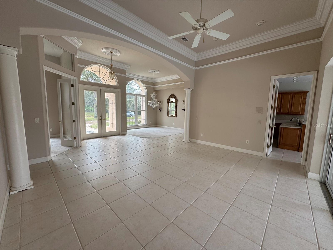
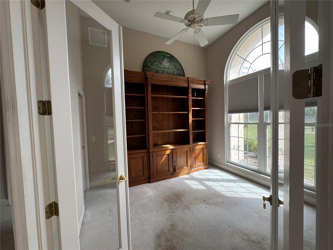
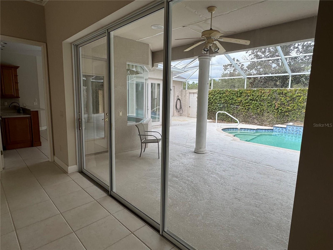
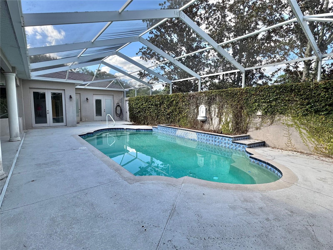
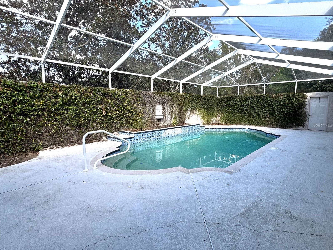
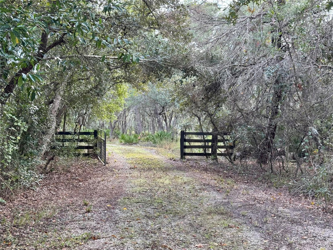
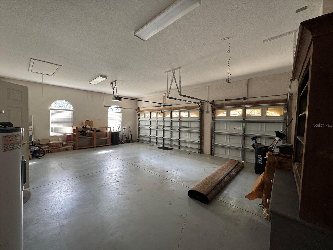
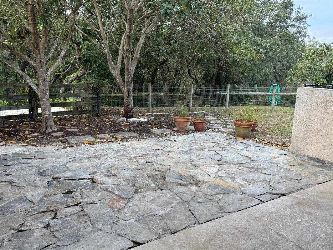
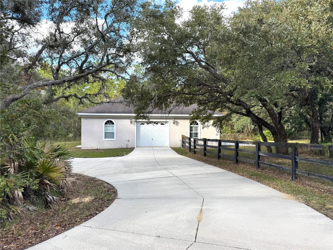
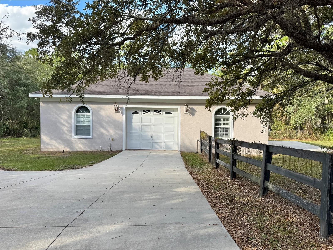
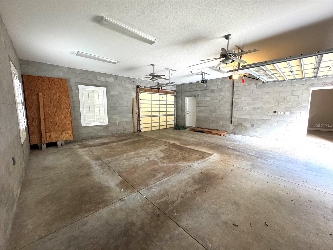
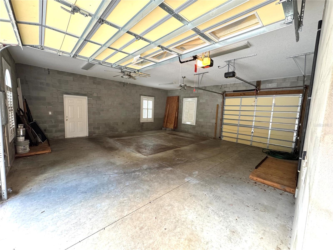
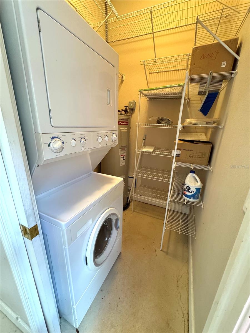
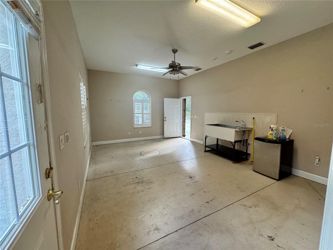
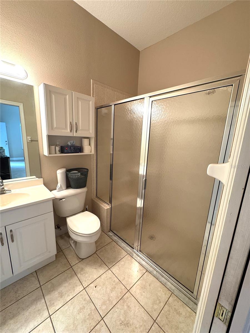
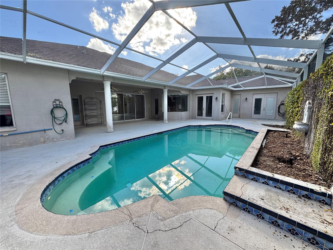
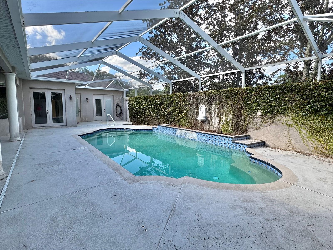
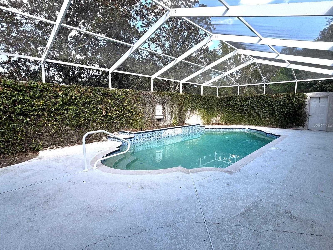
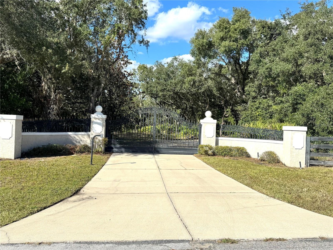
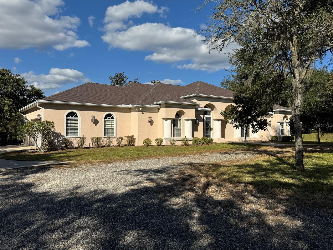
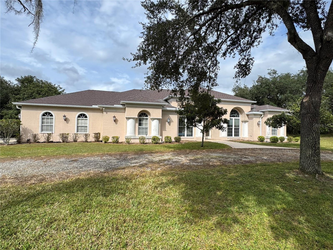
- MLS#: OM712292 ( Residential )
- Street Address: 4739 Angus Drive
- Viewed: 324
- Price: $799,900
- Price sqft: $184
- Waterfront: No
- Year Built: 2003
- Bldg sqft: 4352
- Bedrooms: 3
- Total Baths: 3
- Full Baths: 2
- 1/2 Baths: 1
- Garage / Parking Spaces: 3
- Days On Market: 104
- Additional Information
- Geolocation: 28.9022 / -82.5127
- County: CITRUS
- City: BEVERLY HILLS
- Zipcode: 34465
- Subdivision: Pine Ridge
- Elementary School: Central Ridge Elementary Schoo
- Middle School: Crystal River Middle School
- High School: Crystal River High School
- Provided by: SHERRI C PARKER & ASSOCIATES
- Contact: Sherri Parker
- 352-527-8090

- DMCA Notice
-
DescriptionRARE OPPORTUNITY! This Pine Ridge Estates 5.5 acre pool home offers serenity and luxury and borders one of the 28 miles of equestrian trails. Featuring spacious living areas and versatility for those seeking a quiet retreat. A separate 1000+ sf block building with a full bath, laundry and 14x20 bedroom space provides flexible options ideal as a guest suite or barn/apartment. The home is move in ready but may need personal decorative touches. It presents an opportunity to customize a beautiful estate to your exact vision.
Property Location and Similar Properties
All
Similar
Features
Appliances
- Built-In Oven
- Cooktop
- Dishwasher
- Dryer
Association Amenities
- Stable(s)
Home Owners Association Fee
- 195.00
Home Owners Association Fee Includes
- Common Area Taxes
- Management
- Recreational Facilities
Association Name
- Gail Denny
Association Phone
- 352-746-0899
Carport Spaces
- 0.00
Close Date
- 0000-00-00
Cooling
- Central Air
- Zoned
Country
- US
Covered Spaces
- 0.00
Exterior Features
- Dog Run
- French Doors
- Garden
- Sprinkler Metered
- Storage
Fencing
- Board
- Chain Link
- Cross Fenced
- Wire
Flooring
- Carpet
- Ceramic Tile
Furnished
- Unfurnished
Garage Spaces
- 3.00
Heating
- Central
- Electric
- Heat Pump
- Propane
High School
- Crystal River High School
Insurance Expense
- 0.00
Interior Features
- Built-in Features
- Ceiling Fans(s)
- Crown Molding
- Eat-in Kitchen
- High Ceilings
- Kitchen/Family Room Combo
- Living Room/Dining Room Combo
- Primary Bedroom Main Floor
- Solid Surface Counters
- Tray Ceiling(s)
- Walk-In Closet(s)
- Window Treatments
Legal Description
- Pine Ridge Unit 2 pb 8 pg 37 lot 2 block 228
Levels
- One
Living Area
- 3186.00
Lot Features
- Cleared
- Landscaped
- Oversized Lot
- Pasture
- Private
- Rolling Slope
- Paved
- Zoned for Horses
Middle School
- Crystal River Middle School
Area Major
- 34465 - Beverly Hills
Net Operating Income
- 0.00
Occupant Type
- Vacant
Open Parking Spaces
- 0.00
Other Expense
- 0.00
Other Structures
- Kennel/Dog Run
Parcel Number
- 2129492
Parking Features
- Bath In Garage
- Garage Door Opener
- Garage Faces Rear
- Garage Faces Side
- Off Street
- Open
- Parking Pad
Pets Allowed
- Cats OK
- Dogs OK
Pool Features
- Gunite
- In Ground
Possession
- Close Of Escrow
Property Type
- Residential
Roof
- Shingle
School Elementary
- Central Ridge Elementary School
Sewer
- Septic Tank
Style
- Contemporary
Tax Year
- 2025
Township
- 18
Utilities
- BB/HS Internet Available
- Electricity Connected
- Water Connected
View
- Trees/Woods
Views
- 324
Virtual Tour Url
- https://www.propertypanorama.com/instaview/stellar/OM712292
Water Source
- Public
Year Built
- 2003
Zoning Code
- RUR
Disclaimer: All information provided is deemed to be reliable but not guaranteed.
Listing Data ©2026 Greater Fort Lauderdale REALTORS®
Listings provided courtesy of The Hernando County Association of Realtors MLS.
Listing Data ©2026 REALTOR® Association of Citrus County
Listing Data ©2026 Royal Palm Coast Realtor® Association
The information provided by this website is for the personal, non-commercial use of consumers and may not be used for any purpose other than to identify prospective properties consumers may be interested in purchasing.Display of MLS data is usually deemed reliable but is NOT guaranteed accurate.
Datafeed Last updated on February 8, 2026 @ 12:00 am
©2006-2026 brokerIDXsites.com - https://brokerIDXsites.com
Sign Up Now for Free!X
Call Direct: Brokerage Office: Mobile: 352.585.0041
Registration Benefits:
- New Listings & Price Reduction Updates sent directly to your email
- Create Your Own Property Search saved for your return visit.
- "Like" Listings and Create a Favorites List
* NOTICE: By creating your free profile, you authorize us to send you periodic emails about new listings that match your saved searches and related real estate information.If you provide your telephone number, you are giving us permission to call you in response to this request, even if this phone number is in the State and/or National Do Not Call Registry.
Already have an account? Login to your account.

