
- Lori Ann Bugliaro P.A., PA,REALTOR ®
- Tropic Shores Realty
- Helping My Clients Make the Right Move!
- Mobile: 352.585.0041
- Fax: 888.519.7102
- Mobile: 352.585.0041
- loribugliaro.realtor@gmail.com
Contact Lori Ann Bugliaro P.A.
Schedule A Showing
Request more information
- Home
- Property Search
- Search results
- 6570 172nd Court, WILLISTON, FL 32696
Property Photos
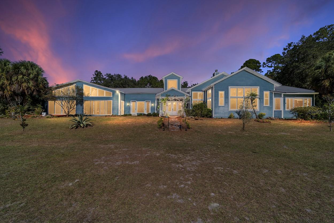

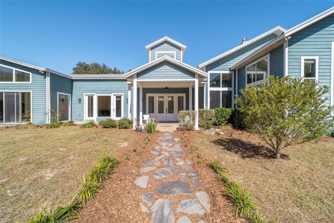
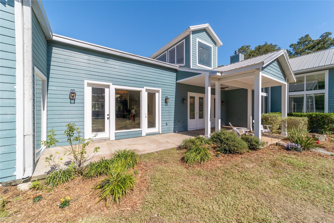
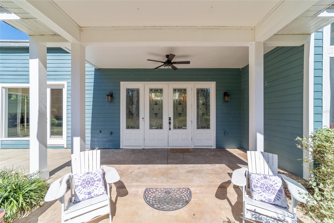
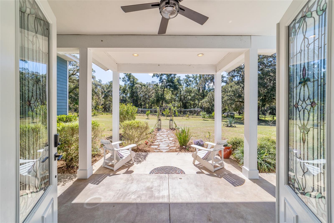
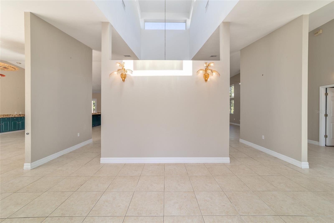
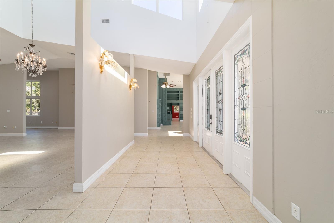
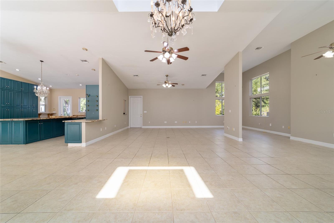
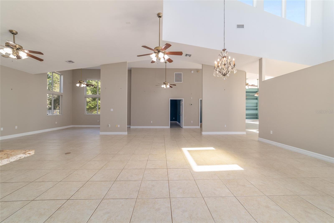
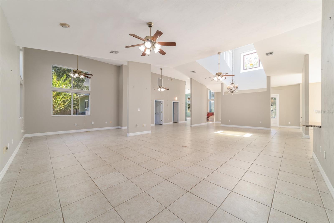
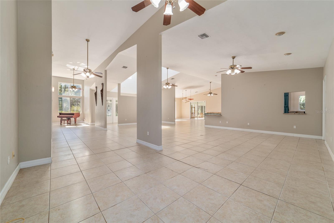
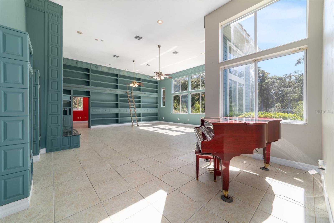
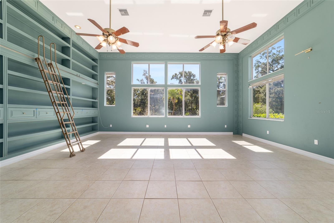
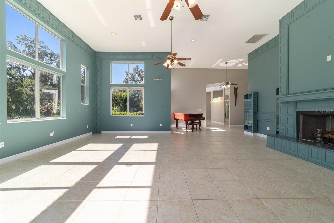
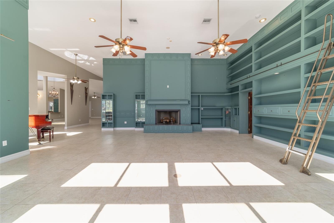
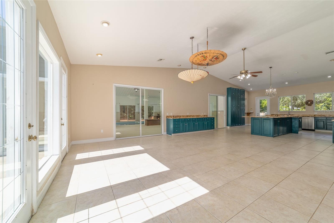
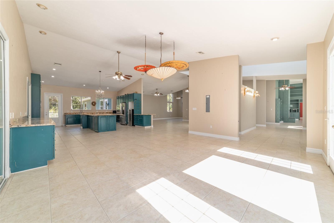
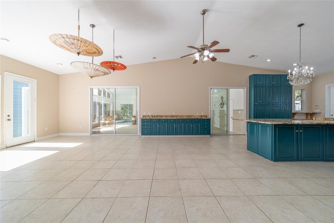
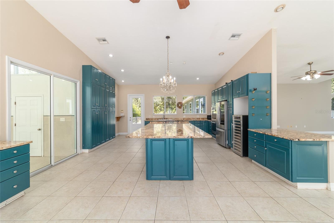
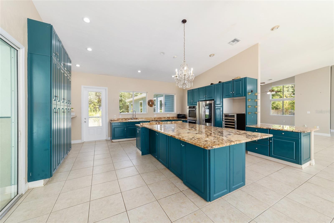
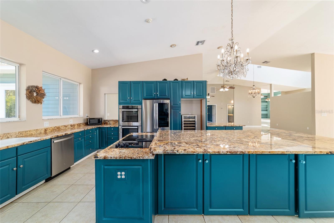
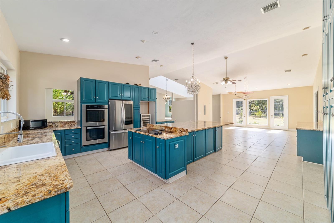
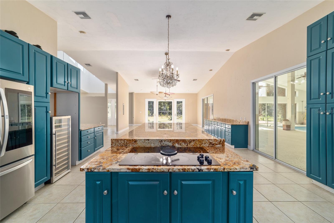
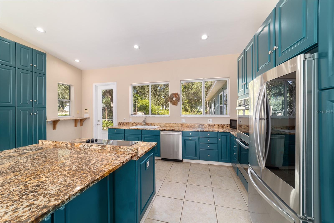
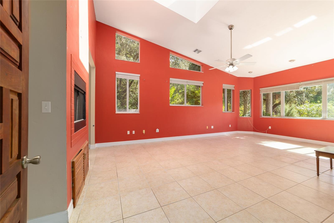
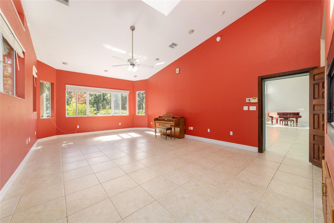
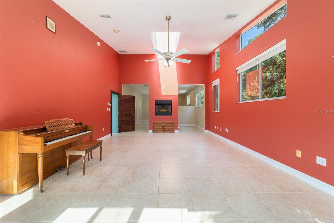
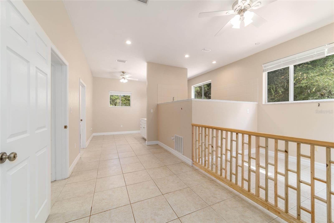
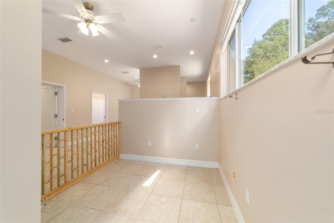
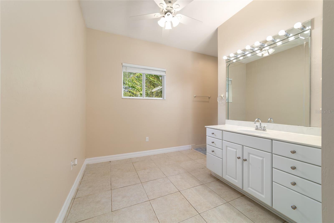
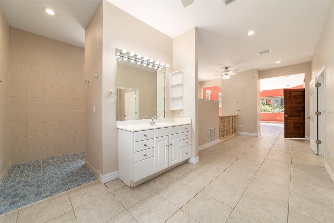
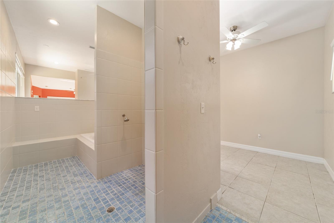
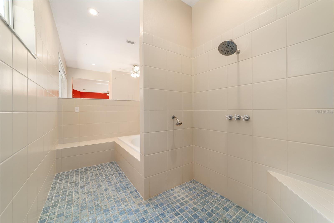
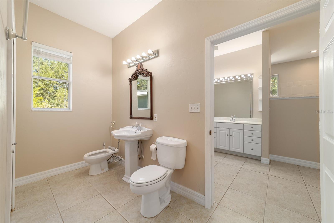
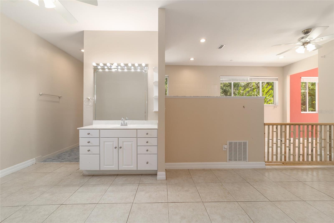
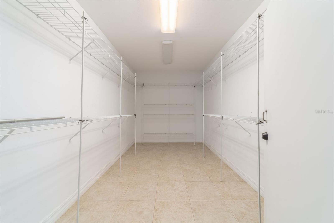
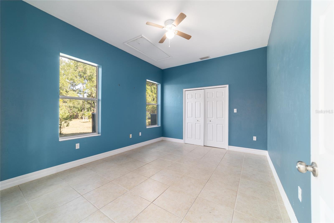
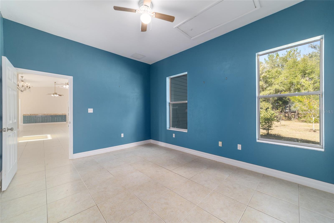
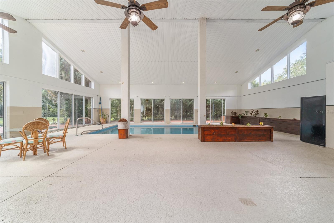
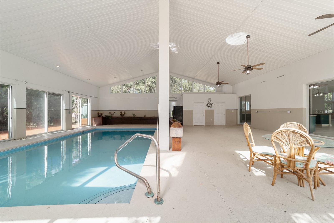
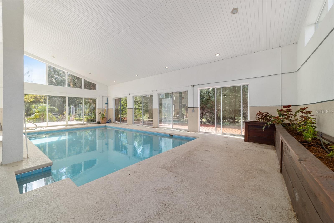
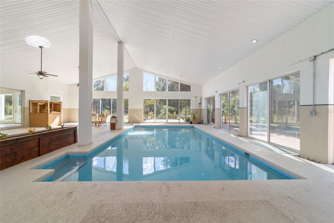
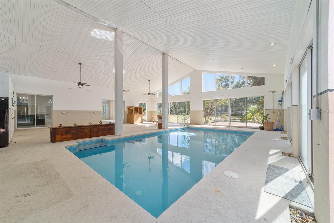
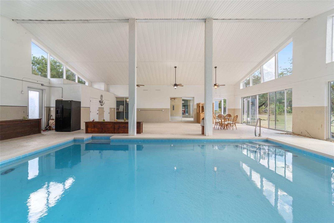
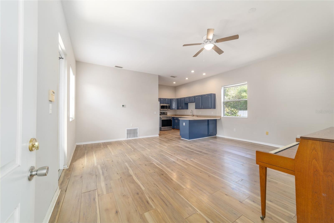
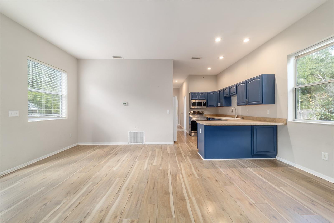
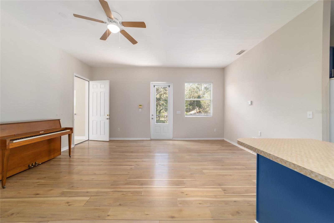
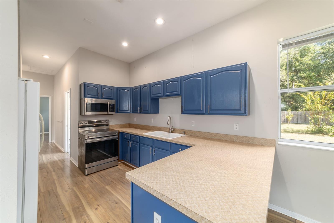
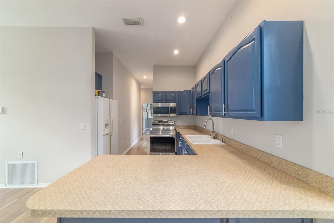
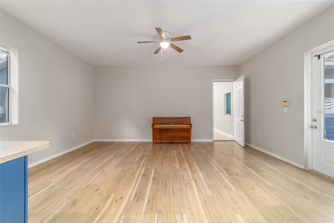
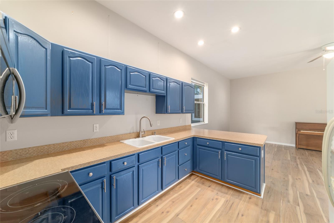
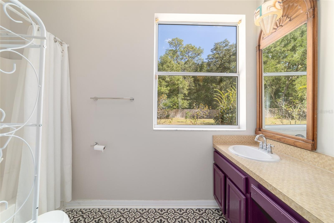
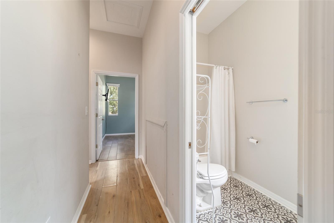
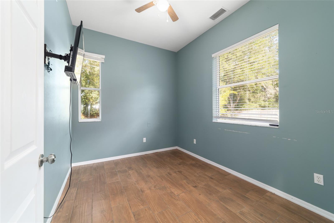
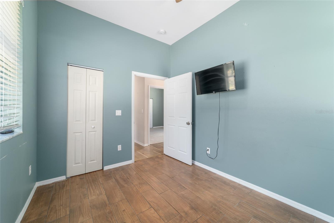
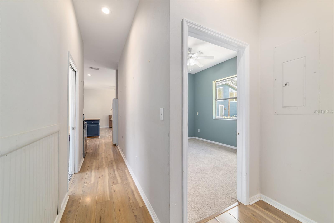
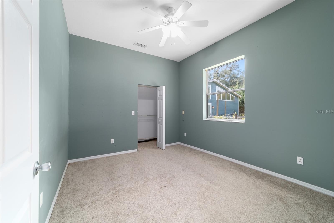
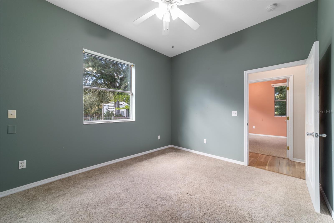
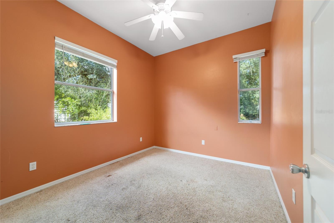
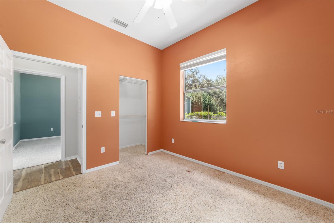
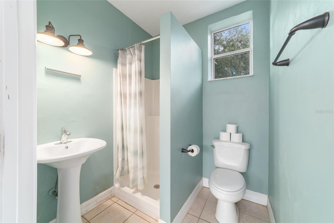
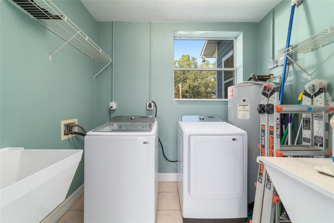
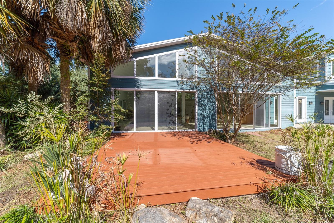
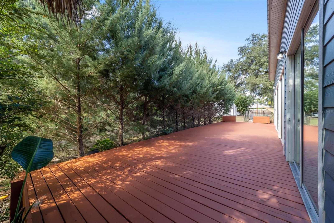
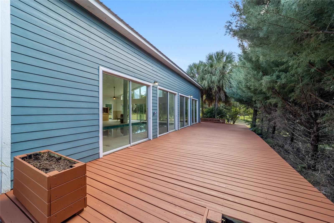
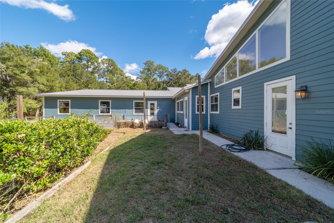
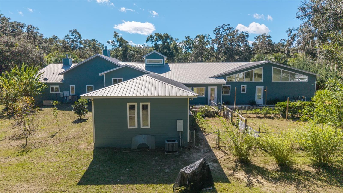
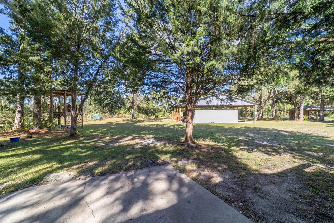
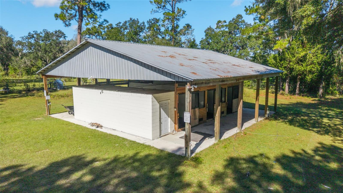
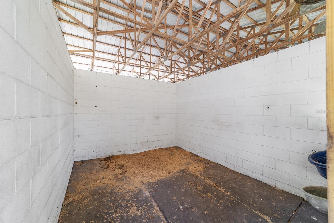
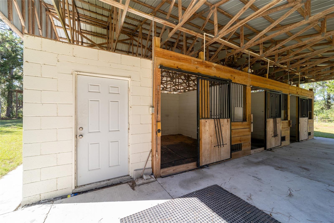
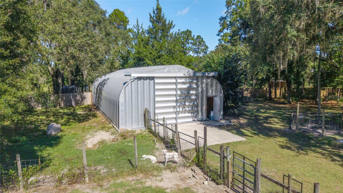
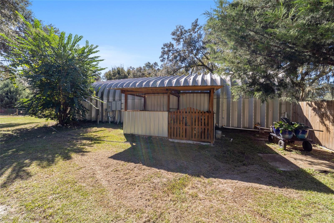
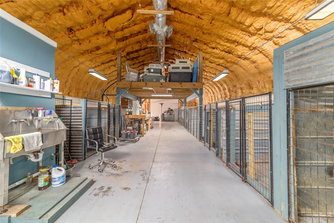
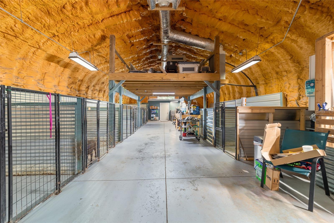
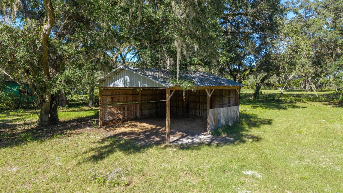
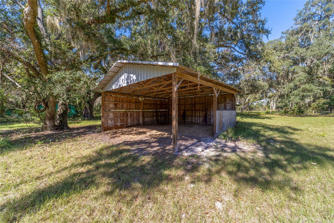
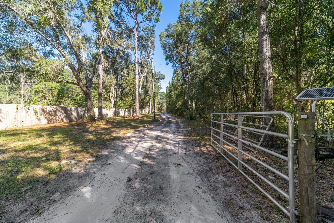
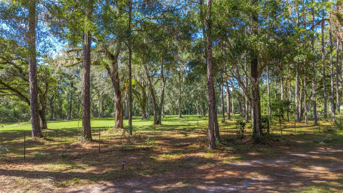
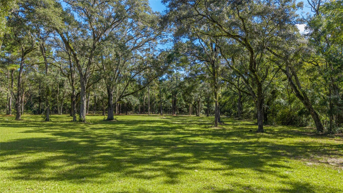
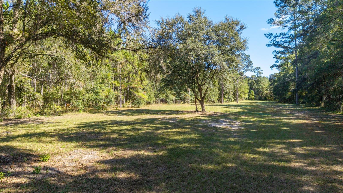
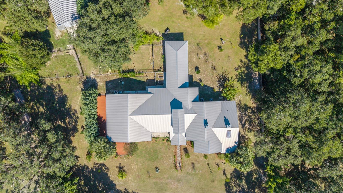
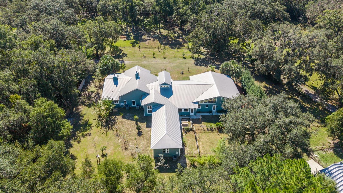
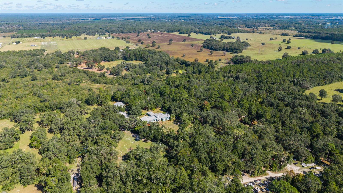
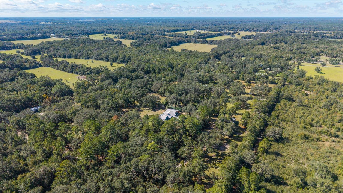
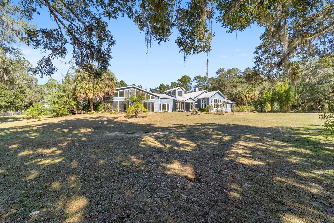
- MLS#: OM712618 ( Residential )
- Street Address: 6570 172nd Court
- Viewed: 197
- Price: $1,250,000
- Price sqft: $165
- Waterfront: No
- Year Built: 2006
- Bldg sqft: 7566
- Bedrooms: 5
- Total Baths: 4
- Full Baths: 4
- Days On Market: 74
- Additional Information
- Geolocation: 29.4283 / -82.4862
- County: LEVY
- City: WILLISTON
- Zipcode: 32696
- Subdivision: Arredondo Grant
- Elementary School: Joyce M. Bullock
- Middle School: Williston
- High School: Williston
- Provided by: ROBERTS REAL ESTATE INC
- Contact: Melissa Brackett
- 352-351-0011

- DMCA Notice
-
DescriptionWelcome to one of the most unique and extraordinary properties on the marketnestled on 30+ private acres of scenic countryside! Only 14 miles to HITS, and 25 miles to the World Equestrian Center. This incredible estate offers over 5,300 square feet of living space, featuring a spacious 2 bedroom, 2 bath main home and an attached 3 bedroom, 1 bath in law suite with a full kitchen. The open concept design showcases soaring ceilings, expansive living areas, and a stunning library complete with a sliding bookcase ladder, custom moldings, large windows, and a grand fireplace. The private primary suite is generous in size, offering a walk in closet, fireplace, luxurious jet tub, and oversized shower. The spacious kitchen includes solid surface counters, double ovens, and plenty of workspace for the avid cook. Enjoy year round relaxation and entertainment with the impressive indoor pool, boasting cathedral ceilings and an expansive deck area perfect for gatherings. Outside, the property features a mix of wooded and open pasture land, ideal for both recreation and equestrian use. The 6 stall barn includes two tack rooms, automatic waterers, fans, and matted stalls. Five 24x24 pole barns provide shade in various paddocks. Over 60 fruit trees dot the landscape, adding to the propertys natural beauty. Additional amenities include a large insulated Quonset hut with HVAC previously used as dog housing with several dog runs outside. The main home features two HVAC units plus one HVAC unit for the in law suite all replaced within the past five years. 2006 metal roof. There is a prewired generator setup current generator is not functioning at this time. The main well features a 2023 well pump. There is an additional well on the property that is not currently being utilized. This remarkable property truly offers endless possibilitiesprivacy, space, and luxury all in one breathtaking country retreat. Too many features to listcome experience it in person!
Property Location and Similar Properties
All
Similar
Features
Appliances
- Built-In Oven
- Cooktop
- Dishwasher
- Dryer
- Microwave
- Range
- Refrigerator
- Washer
- Wine Refrigerator
Home Owners Association Fee
- 0.00
Carport Spaces
- 0.00
Close Date
- 0000-00-00
Cooling
- Central Air
Country
- US
Covered Spaces
- 0.00
Exterior Features
- Dog Run
- Sliding Doors
- Storage
Flooring
- Laminate
- Tile
Garage Spaces
- 0.00
Heating
- Central
High School
- Williston Middle High School-LV
Insurance Expense
- 0.00
Interior Features
- Built-in Features
- Cathedral Ceiling(s)
- Eat-in Kitchen
- High Ceilings
- Open Floorplan
- Primary Bedroom Main Floor
- Solid Surface Counters
- Solid Wood Cabinets
- Split Bedroom
- Walk-In Closet(s)
Legal Description
- 23-12-18 0030.15 ACRES N1/2 OF E1/2 OF LOT 2 & TRACT IN W1/2 OF LOT 2 AND E 50 FT OF GOV'T LOT 3 AND E 50 FT OF NORTH 100 FT OF GOV'T LOT 10 OR BOOK 1290 PAGE 444
Levels
- One
Living Area
- 5357.00
Middle School
- Williston Middle High School-LV
Area Major
- 32696 - Williston
Net Operating Income
- 0.00
Occupant Type
- Vacant
Open Parking Spaces
- 0.00
Other Expense
- 0.00
Parcel Number
- 04130-000-00
Pool Features
- Gunite
- In Ground
- Indoor
Property Type
- Residential
Roof
- Metal
School Elementary
- Joyce M. Bullock Elementary School-LV
Sewer
- Septic Tank
Tax Year
- 2024
Township
- 12S
Utilities
- Electricity Connected
Views
- 197
Virtual Tour Url
- https://youtu.be/rEVmiqdczAQ
Water Source
- Well
Year Built
- 2006
Zoning Code
- ARR
Disclaimer: All information provided is deemed to be reliable but not guaranteed.
Listing Data ©2026 Greater Fort Lauderdale REALTORS®
Listings provided courtesy of The Hernando County Association of Realtors MLS.
Listing Data ©2026 REALTOR® Association of Citrus County
Listing Data ©2026 Royal Palm Coast Realtor® Association
The information provided by this website is for the personal, non-commercial use of consumers and may not be used for any purpose other than to identify prospective properties consumers may be interested in purchasing.Display of MLS data is usually deemed reliable but is NOT guaranteed accurate.
Datafeed Last updated on January 15, 2026 @ 12:00 am
©2006-2026 brokerIDXsites.com - https://brokerIDXsites.com
Sign Up Now for Free!X
Call Direct: Brokerage Office: Mobile: 352.585.0041
Registration Benefits:
- New Listings & Price Reduction Updates sent directly to your email
- Create Your Own Property Search saved for your return visit.
- "Like" Listings and Create a Favorites List
* NOTICE: By creating your free profile, you authorize us to send you periodic emails about new listings that match your saved searches and related real estate information.If you provide your telephone number, you are giving us permission to call you in response to this request, even if this phone number is in the State and/or National Do Not Call Registry.
Already have an account? Login to your account.

