
- Lori Ann Bugliaro P.A., REALTOR ®
- Tropic Shores Realty
- Helping My Clients Make the Right Move!
- Mobile: 352.585.0041
- Fax: 888.519.7102
- 352.585.0041
- loribugliaro.realtor@gmail.com
Contact Lori Ann Bugliaro P.A.
Schedule A Showing
Request more information
- Home
- Property Search
- Search results
- 12730 Lemon Pepper Drive, RIVERVIEW, FL 33578
Property Photos
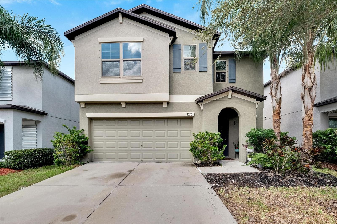

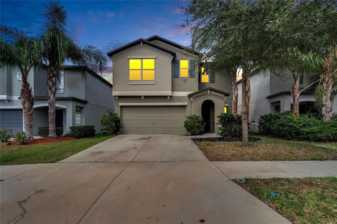

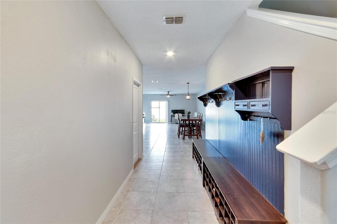

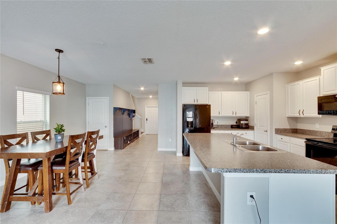
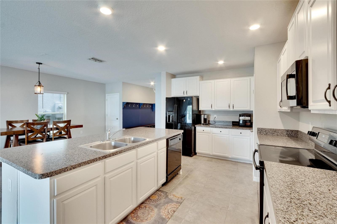

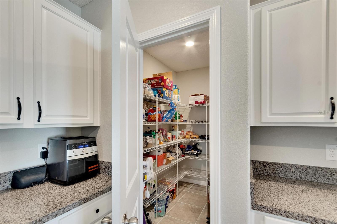
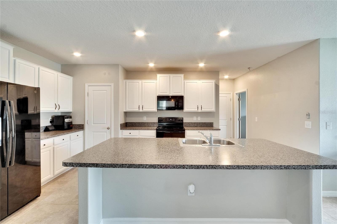
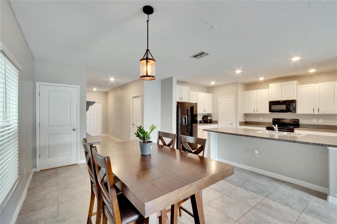
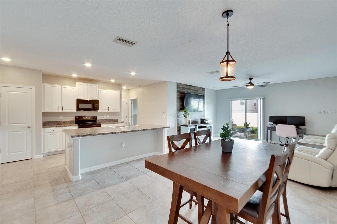
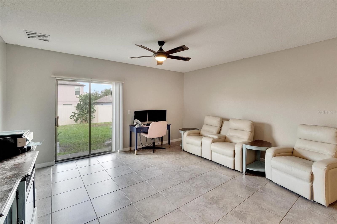


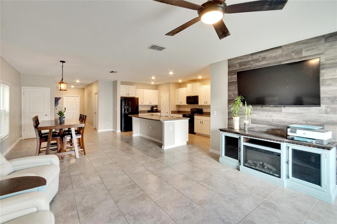
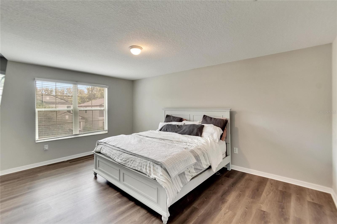
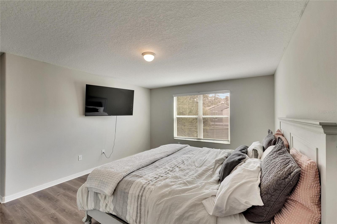
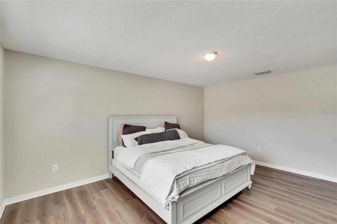



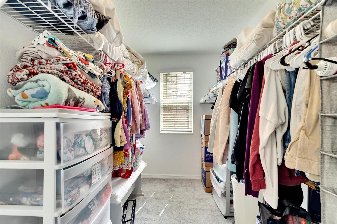
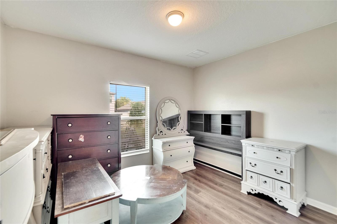

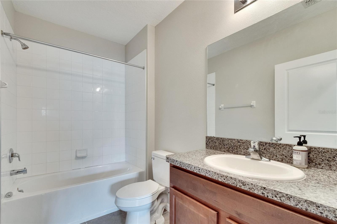
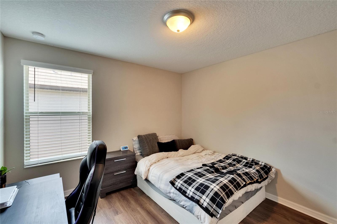
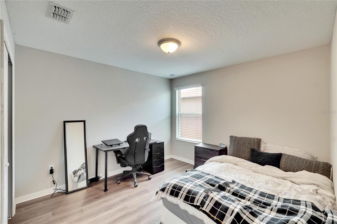

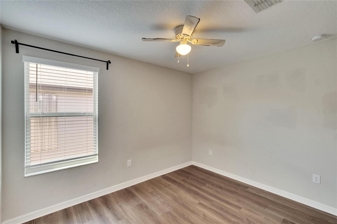

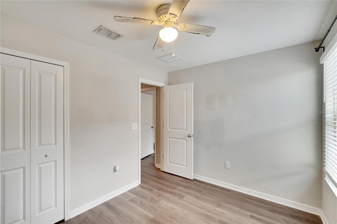
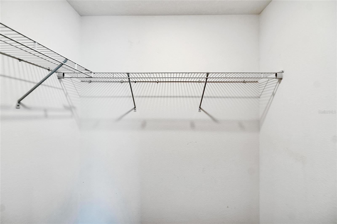

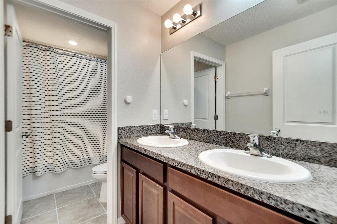
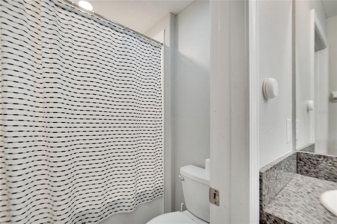


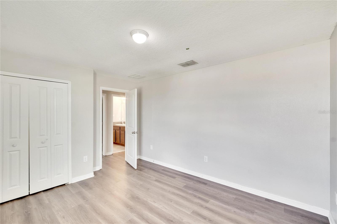
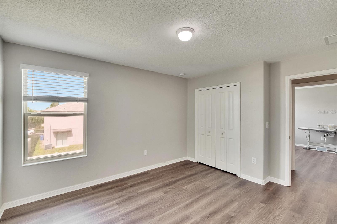


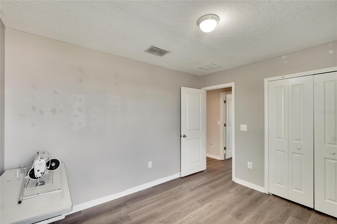
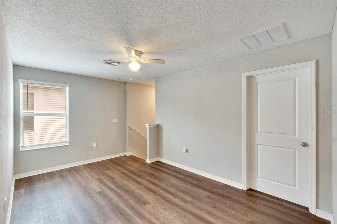
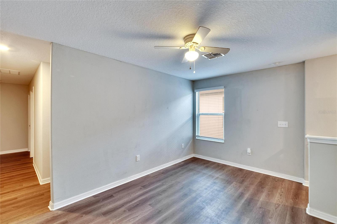
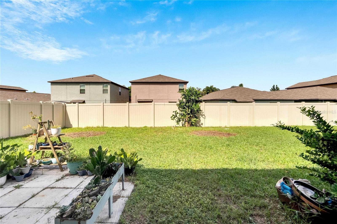
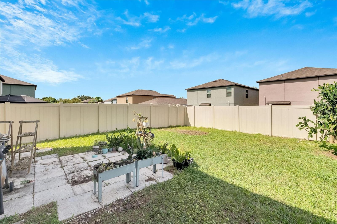

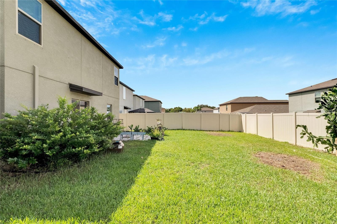
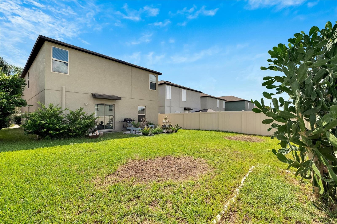



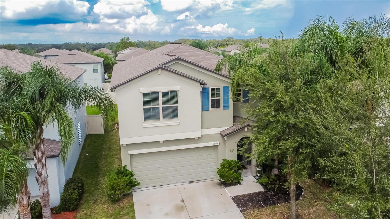
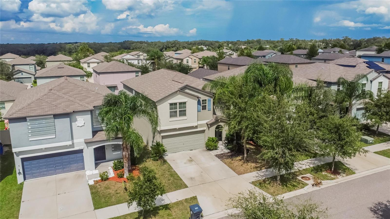
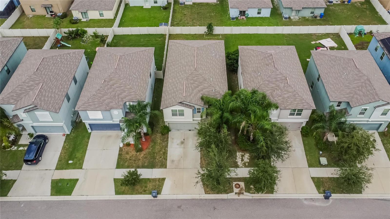
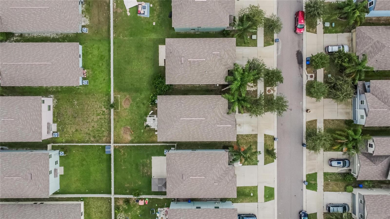


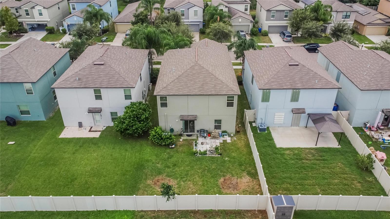
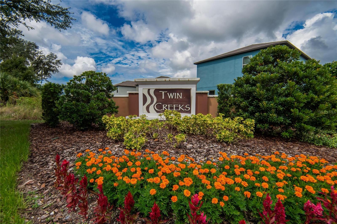
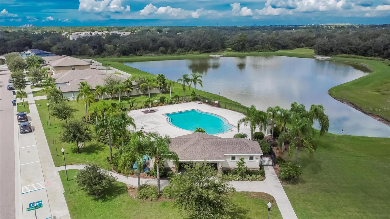
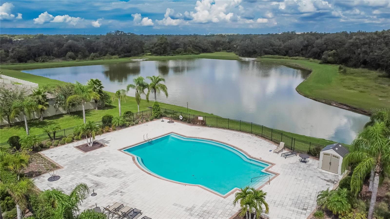

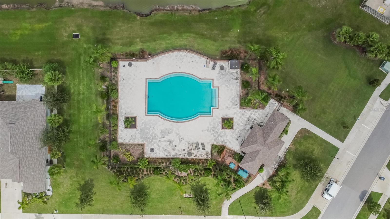
- MLS#: P4932263 ( Single Family )
- Street Address: 12730 Lemon Pepper Drive
- Viewed:
- Price: $395,000
- Price sqft: $129
- Waterfront: No
- Year Built: 2019
- Bldg sqft: 3059
- Bedrooms: 6
- Total Baths: 3
- Full Baths: 3
- Garage / Parking Spaces: 2
- Days On Market: 207
- Additional Information
- Geolocation: 27.8061 / -82.3446
- County: HILLSBOROUGH
- City: RIVERVIEW
- Zipcode: 33578
- Subdivision: Twin Creeks Ph 1 2
- Elementary School: Corr
- Middle School: Eisenhower
- High School: East Bay
- Provided by: KELLER WILLIAMS REALTY SMART 1
- Contact: Jamal Jones

- DMCA Notice
-
DescriptionSELLER OFFERING $5,000 BUYER CONCESSIONS/CLOSING COSTS!!**Assumable VA mortgage at 3% for qualified buyers** Welcome to your dream home! This spacious 6 bedroom, 3 bath residence boasts a contemporary design with high ceilings and an abundance of natural light. Featuring no carpet throughout, you'll appreciate the easy to maintain floors and stylish finishes. The great room is highlighted by a striking feature wall, perfect for entertaining or family gatherings. The guest bedroom is conveniently located on the main floor, while the upstairs loft area offers additional living space for work or play. You'll find large storage closets and an upstairs laundry room for ultimate convenience. The heart of the home, the kitchen, showcases staggered 42" upper cabinets, a large island with eating space, and an oversized walk in pantryideal for culinary enthusiasts and family meals alike. Retreat to the master suite, complete with a dual sink vanity, private water closet, and an expansive walk in closet that will satisfy all your storage needs. Step outside through the sliding glass doors to your rear patio, overlooking a generous backyard fenced on two sides, perfect for outdoor gatherings or relaxing in the Florida sunshine. Conveniently located near major retail centers, restaurants, the YMCA, and medical facilities, this home offers easy access to 301 and I 75, making trips to the airport, major league sporting venues, cruise terminals, and beautiful beaches a breeze. Dont miss the opportunity to experience the Florida lifestyle in this beautifully appointed homeschedule your tour today!
Property Location and Similar Properties
All
Similar
Features
Property Type
- Single Family
The information provided by this website is for the personal, non-commercial use of consumers and may not be used for any purpose other than to identify prospective properties consumers may be interested in purchasing.
Display of MLS data is usually deemed reliable but is NOT guaranteed accurate.
Datafeed Last updated on April 30, 2025 @ 12:00 am
Display of MLS data is usually deemed reliable but is NOT guaranteed accurate.
Datafeed Last updated on April 30, 2025 @ 12:00 am
©2006-2025 brokerIDXsites.com - https://brokerIDXsites.com
Sign Up Now for Free!X
Call Direct: Brokerage Office: Mobile: 352.585.0041
Registration Benefits:
- New Listings & Price Reduction Updates sent directly to your email
- Create Your Own Property Search saved for your return visit.
- "Like" Listings and Create a Favorites List
* NOTICE: By creating your free profile, you authorize us to send you periodic emails about new listings that match your saved searches and related real estate information.If you provide your telephone number, you are giving us permission to call you in response to this request, even if this phone number is in the State and/or National Do Not Call Registry.
Already have an account? Login to your account.

