
- Lori Ann Bugliaro P.A., REALTOR ®
- Tropic Shores Realty
- Helping My Clients Make the Right Move!
- Mobile: 352.585.0041
- Fax: 888.519.7102
- 352.585.0041
- loribugliaro.realtor@gmail.com
Contact Lori Ann Bugliaro P.A.
Schedule A Showing
Request more information
- Home
- Property Search
- Search results
- 357 Magneta Loop, AUBURNDALE, FL 33823
Property Photos
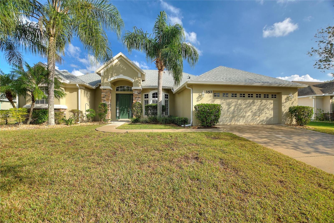

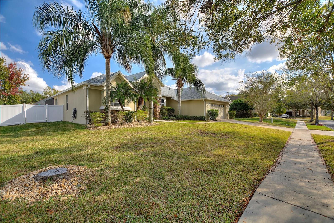
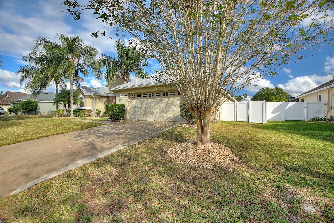
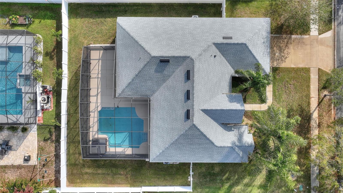
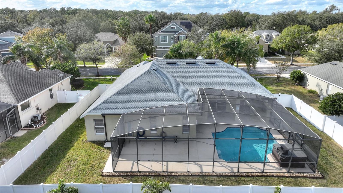
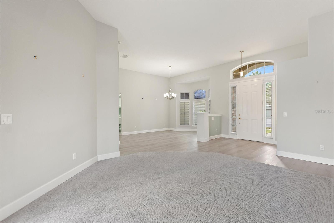
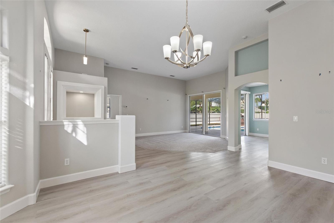
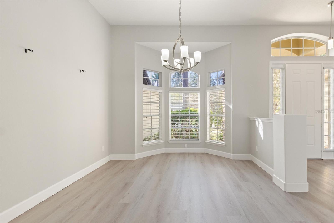
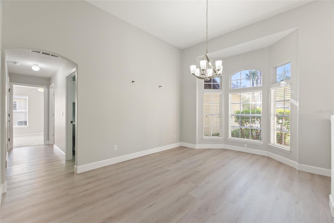
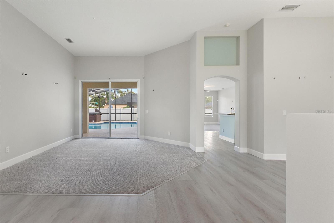
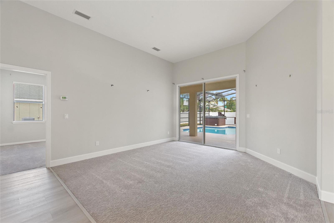
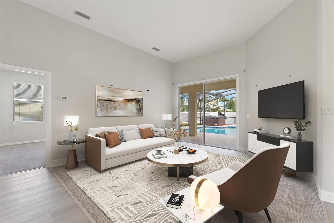
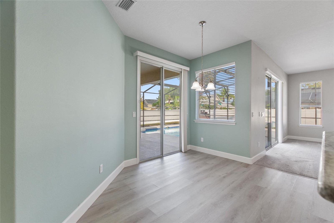
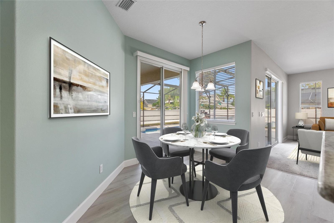
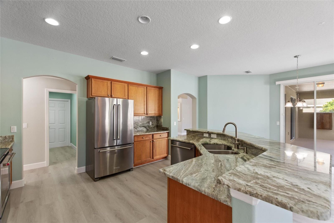
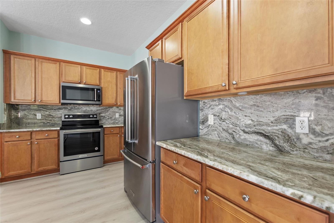
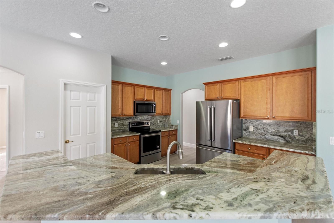
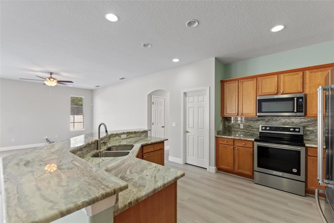
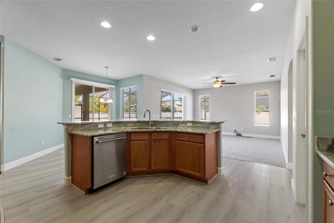
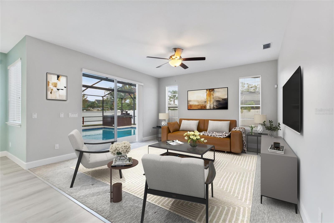
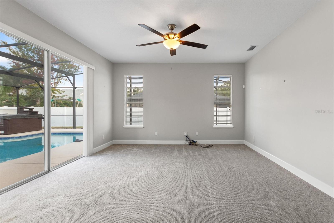
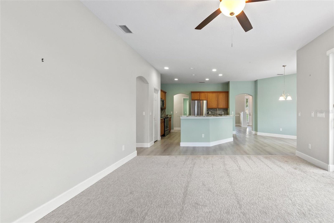
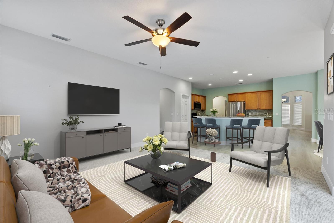
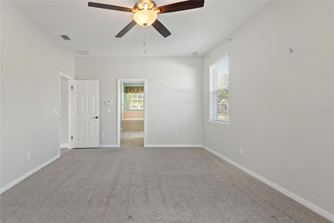
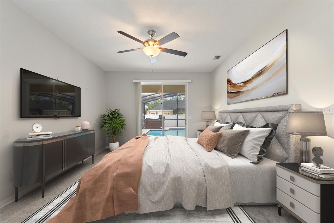
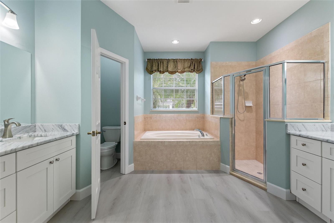
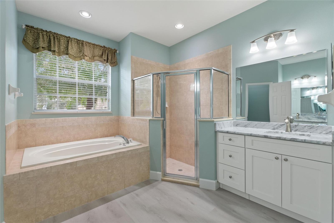
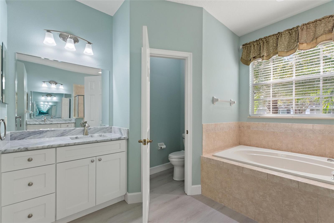
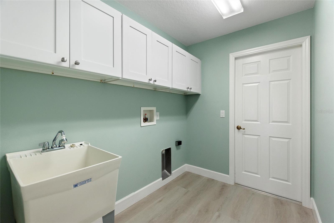
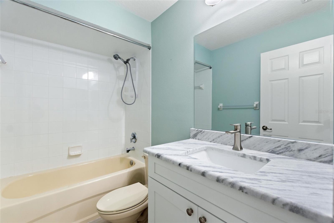
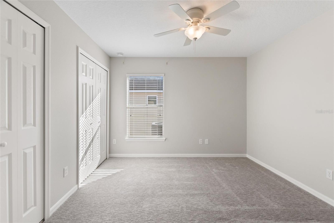
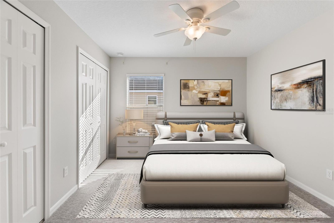
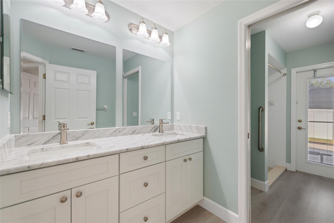
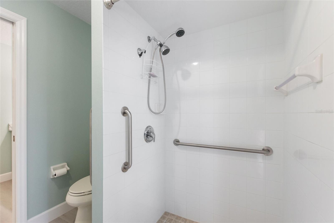
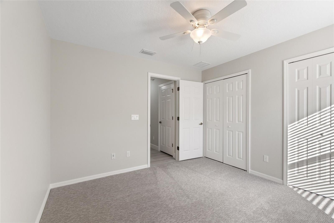
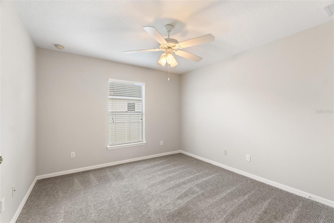
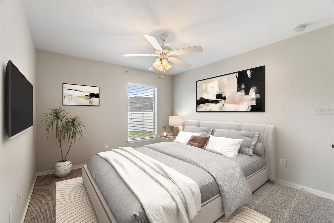
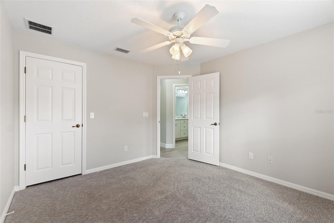
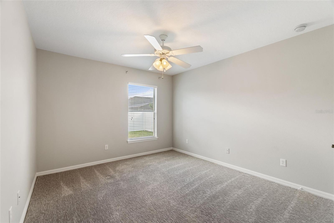
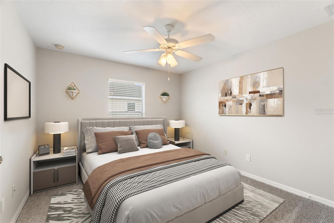
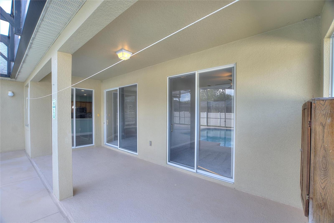
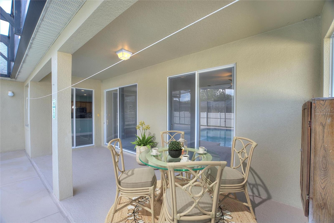
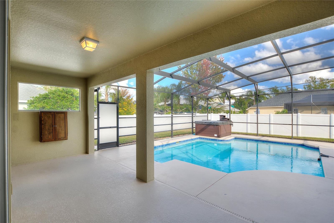
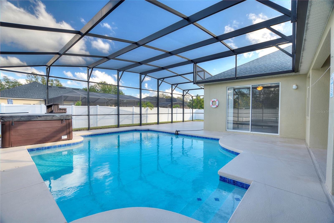
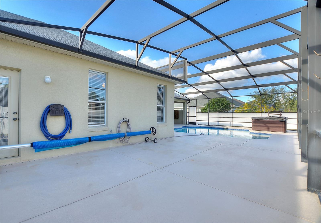
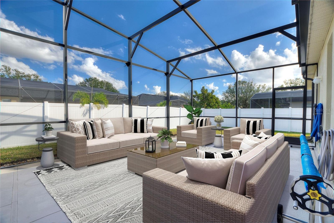
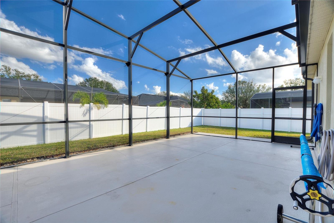
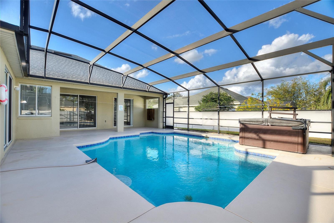
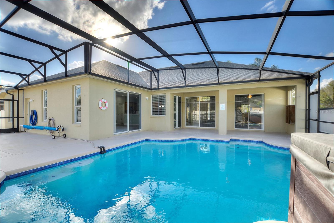
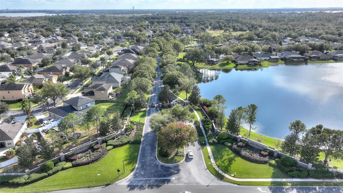
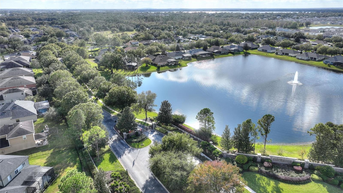
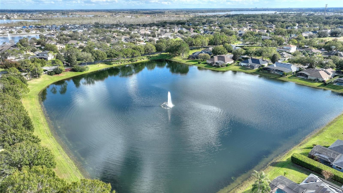
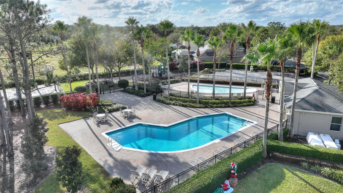
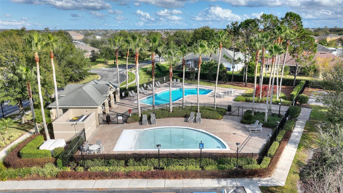
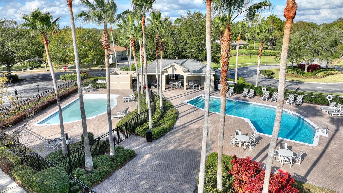
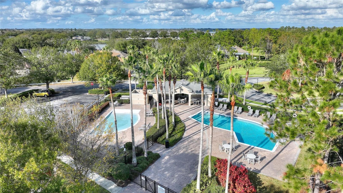
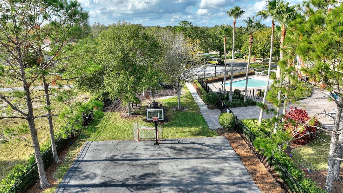
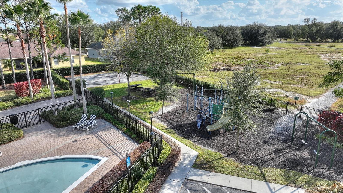
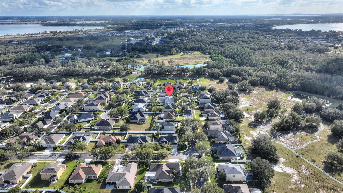
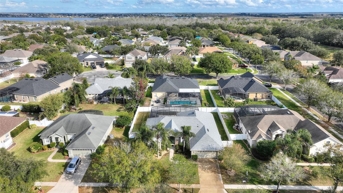
- MLS#: P4933128 ( Residential )
- Street Address: 357 Magneta Loop
- Viewed: 43
- Price: $435,000
- Price sqft: $135
- Waterfront: No
- Year Built: 2008
- Bldg sqft: 3215
- Bedrooms: 4
- Total Baths: 3
- Full Baths: 3
- Garage / Parking Spaces: 2
- Days On Market: 161
- Additional Information
- Geolocation: 28.0936 / -81.7772
- County: POLK
- City: AUBURNDALE
- Zipcode: 33823
- Subdivision: Estates Auburndale Ph 02
- Provided by: QUINN & COMPANY REALTORS, LLC
- Contact: Susan Rohlfing
- 863-412-2287

- DMCA Notice
-
DescriptionOne or more photo(s) has been virtually staged. NEW PRICE REDUCTION! MOTIVATED SELLER! Have a 4th of July swim and grill party around your beautiful pool! You can swim all year in this heated, salt system, screen enclosed pool built in 2018, that has both a covered lanai and a large open screened area for entertaining friends and family. There is direct access to a pool bath and the kitchen, breakfast nook and family room flow easily to the pool area. The home has been updated with a NEW ROOF 12/22 and a NEW WATER HEATER JUST INSTALLED 5/25. The interior has been repainted, new flooring nylon carpet and luxury vinyl plank flooring, beautiful new granite counters throughout, new kitchen appliances and new lighting. Need space for everyone? This triple split 4BR/3BA floor plan is ideal for a teen or in law set up or for a quiet home office. The master bedroom has pool access, dual walk in closets and an en suite bath with a separate garden tub, shower, dual vanities and closeted toilet. This gated community is known for its gorgeous landscaping, pond with fountain and tree lined streets. Amenities of the neighborhood include a large pool, smaller shallow kiddie pool, playground area, basketball court and a tortoise preserve with walking trail. Conveniently located to I 4 for travel to area entertainment venues, coastal beaches, shopping and dining. It is minutes to charming downtown Auburndale with its renowned parks and recreational activities. Incredible value !
Property Location and Similar Properties
All
Similar
Features
Appliances
- Dishwasher
- Disposal
- Electric Water Heater
- Range
- Range Hood
- Refrigerator
Association Amenities
- Gated
- Pool
Home Owners Association Fee
- 525.00
Home Owners Association Fee Includes
- Common Area Taxes
- Pool
- Private Road
Association Name
- Tasha Torres
Association Phone
- 407-705-2190x179
Carport Spaces
- 0.00
Close Date
- 0000-00-00
Cooling
- Central Air
Country
- US
Covered Spaces
- 0.00
Exterior Features
- Rain Gutters
- Sidewalk
- Sliding Doors
Fencing
- Vinyl
Flooring
- Carpet
- Luxury Vinyl
Garage Spaces
- 2.00
Heating
- Central
- Electric
Insurance Expense
- 0.00
Interior Features
- Ceiling Fans(s)
- Eat-in Kitchen
- Kitchen/Family Room Combo
- Living Room/Dining Room Combo
- Open Floorplan
- Primary Bedroom Main Floor
- Stone Counters
- Walk-In Closet(s)
Legal Description
- ESTATES OF AUBURNDALE PHASE 2 PB 136 PGS 6 THRU 11 LOT 172
Levels
- One
Living Area
- 2403.00
Lot Features
- City Limits
Area Major
- 33823 - Auburndale
Net Operating Income
- 0.00
Occupant Type
- Vacant
Open Parking Spaces
- 0.00
Other Expense
- 0.00
Parcel Number
- 25-27-35-305252-001720
Parking Features
- Garage Door Opener
Pets Allowed
- Yes
Pool Features
- Gunite
- Heated
- In Ground
- Outside Bath Access
- Salt Water
- Screen Enclosure
Possession
- Close Of Escrow
Property Type
- Residential
Roof
- Shingle
Sewer
- Public Sewer
Tax Year
- 2024
Township
- 27
Utilities
- Cable Connected
- Electricity Connected
- Public
- Sewer Connected
- Underground Utilities
- Water Connected
Views
- 43
Water Source
- Public
Year Built
- 2008
Disclaimer: All information provided is deemed to be reliable but not guaranteed.
Listing Data ©2025 Greater Fort Lauderdale REALTORS®
Listings provided courtesy of The Hernando County Association of Realtors MLS.
Listing Data ©2025 REALTOR® Association of Citrus County
Listing Data ©2025 Royal Palm Coast Realtor® Association
The information provided by this website is for the personal, non-commercial use of consumers and may not be used for any purpose other than to identify prospective properties consumers may be interested in purchasing.Display of MLS data is usually deemed reliable but is NOT guaranteed accurate.
Datafeed Last updated on June 6, 2025 @ 12:00 am
©2006-2025 brokerIDXsites.com - https://brokerIDXsites.com
Sign Up Now for Free!X
Call Direct: Brokerage Office: Mobile: 352.585.0041
Registration Benefits:
- New Listings & Price Reduction Updates sent directly to your email
- Create Your Own Property Search saved for your return visit.
- "Like" Listings and Create a Favorites List
* NOTICE: By creating your free profile, you authorize us to send you periodic emails about new listings that match your saved searches and related real estate information.If you provide your telephone number, you are giving us permission to call you in response to this request, even if this phone number is in the State and/or National Do Not Call Registry.
Already have an account? Login to your account.

