
- Lori Ann Bugliaro P.A., REALTOR ®
- Tropic Shores Realty
- Helping My Clients Make the Right Move!
- Mobile: 352.585.0041
- Fax: 888.519.7102
- 352.585.0041
- loribugliaro.realtor@gmail.com
Contact Lori Ann Bugliaro P.A.
Schedule A Showing
Request more information
- Home
- Property Search
- Search results
- 1010 Biltmore Drive Nw, WINTER HAVEN, FL 33881
Property Photos
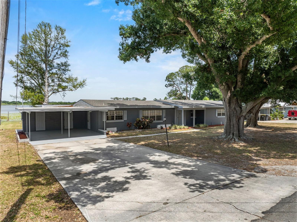

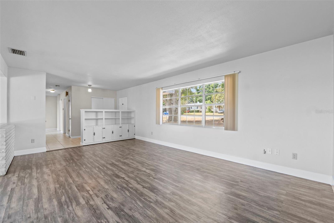
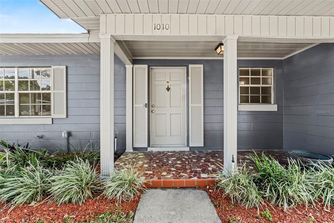
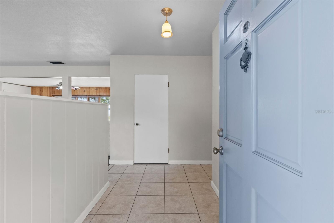
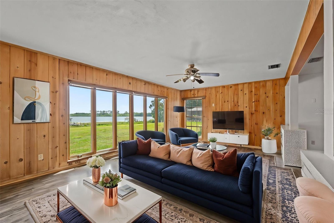
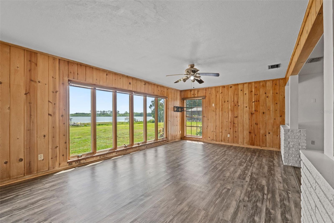
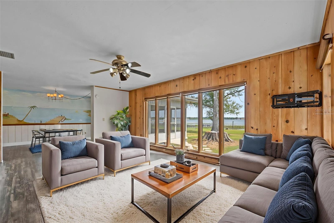
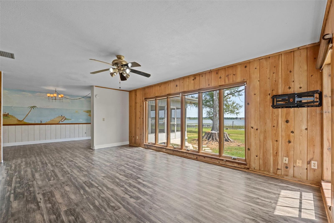
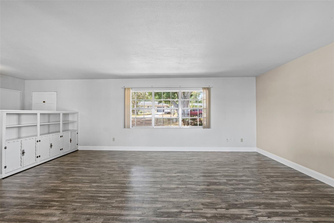
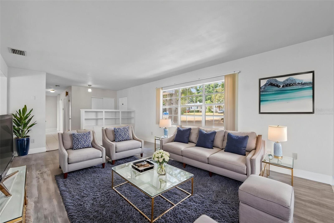
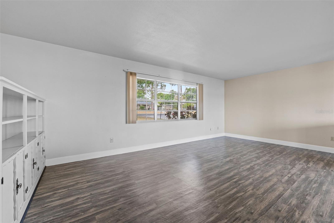
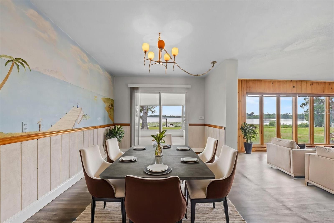
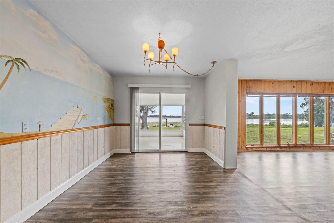
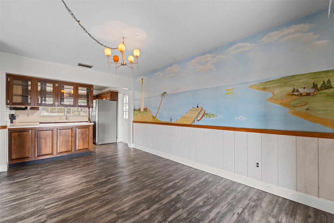
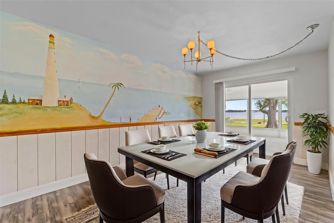
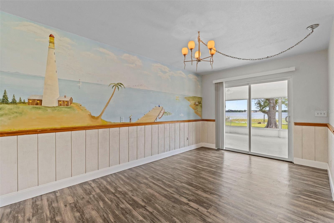
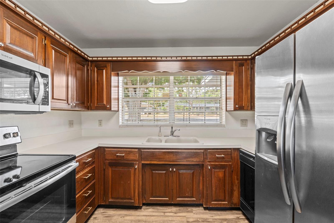
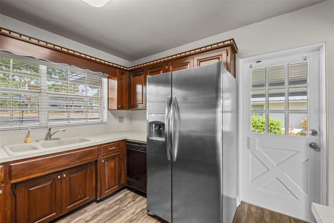
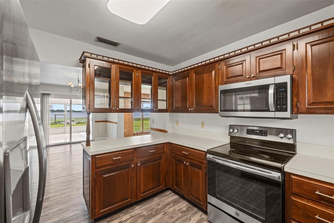
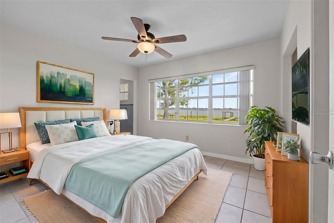
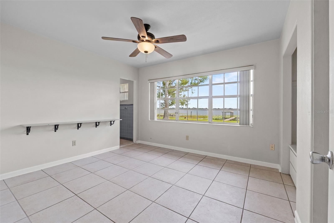
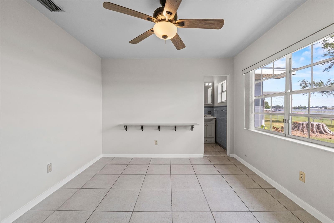
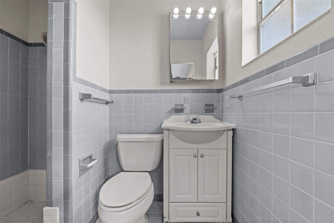
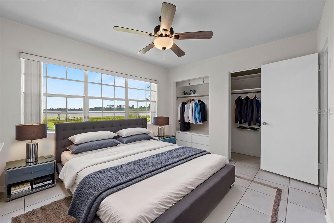
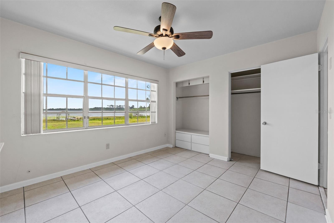
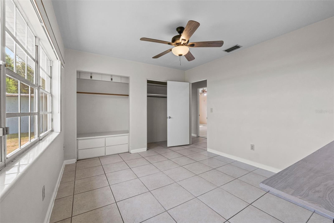
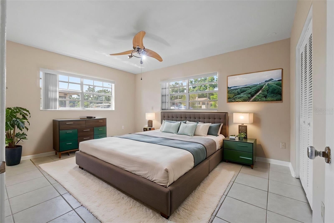
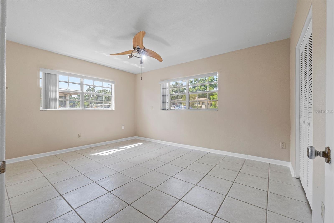
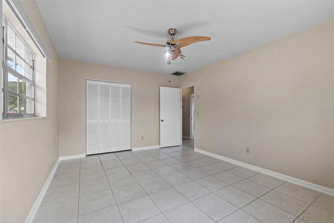
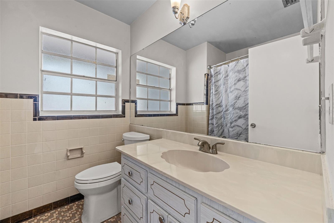
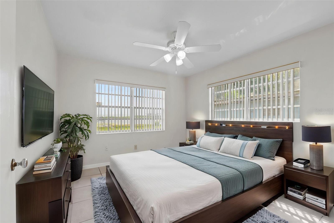

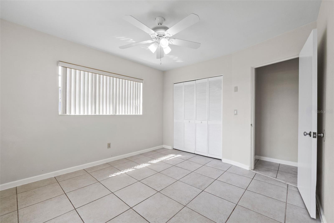
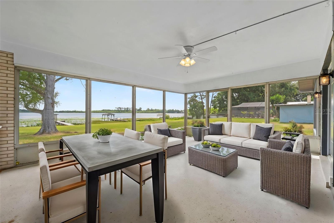
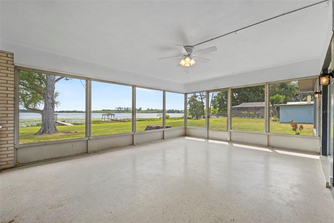
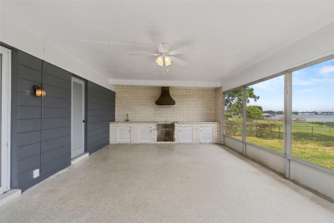
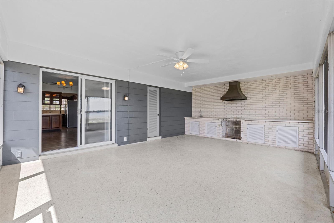
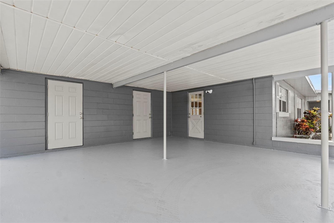
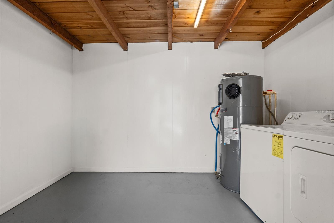
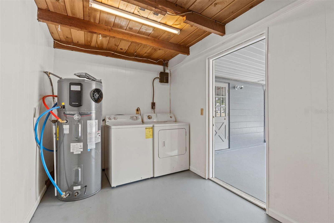
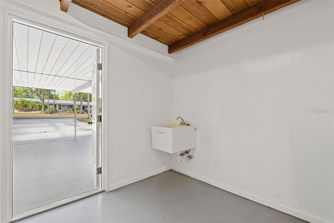
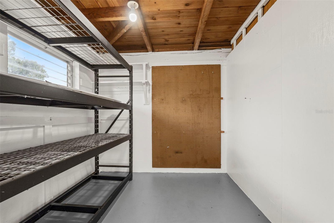
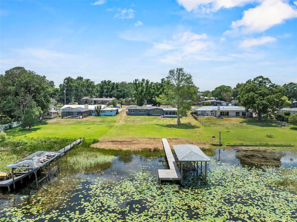
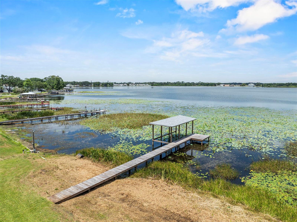
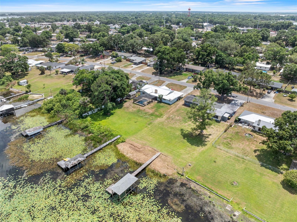
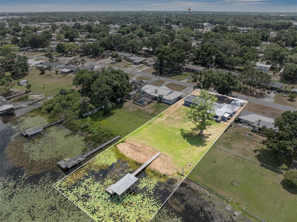
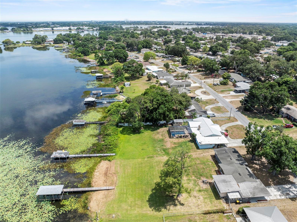
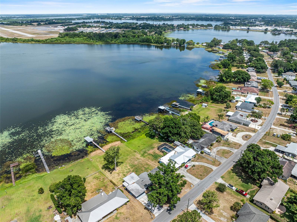
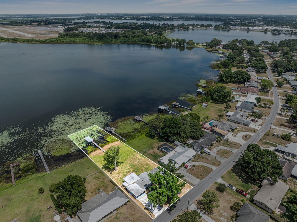
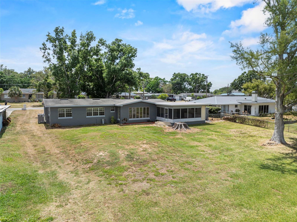
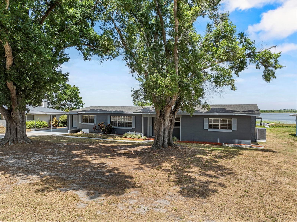
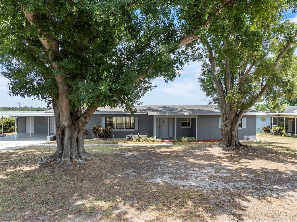
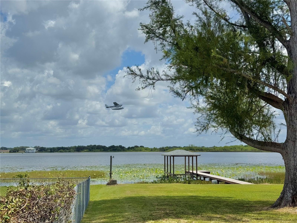

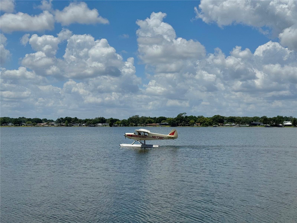
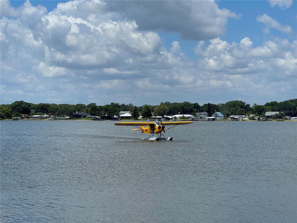
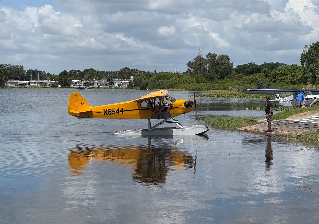

- MLS#: P4934726 ( Residential )
- Street Address: 1010 Biltmore Drive Nw
- Viewed: 4
- Price: $435,000
- Price sqft: $149
- Waterfront: Yes
- Wateraccess: Yes
- Waterfront Type: Lake Privileges
- Year Built: 1956
- Bldg sqft: 2917
- Bedrooms: 3
- Total Baths: 2
- Full Baths: 2
- Garage / Parking Spaces: 2
- Days On Market: 31
- Additional Information
- Geolocation: 28.0537 / -81.7662
- County: POLK
- City: WINTER HAVEN
- Zipcode: 33881
- Subdivision: Biltmore Shores
- Elementary School: Auburndale Central Elem
- Middle School: Westwood Middle
- High School: Auburndale High School
- Provided by: STAR REALTY OF WINTER HAVEN
- Contact: CarLee Marchetti
- 863-299-7827

- DMCA Notice
-
DescriptionOne or more photo(s) has been virtually staged. Start your mornings with breathtaking sunrises and front row seats to seaplanes gracefully taking off and landing on the calm, scenic waters of Lake Jessieone of the most vibrant stops on the Chain of Lakes! This charismatic lakefront home captures the essence of relaxed Florida living, with panoramic lake views and seamless indoor outdoor spaces designed for enjoyment. Inside, youll find easy care wood laminate and ceramic tile flooring throughout. The spacious kitchen offers ample counter space and flows directly into the dining area adorned with a hand painted mural of dreamy Lake Jessiecomplete with a seaplane gently resting on its glassy surface. An open concept living and family room showcases wide lake views, creating the perfect backdrop for everyday living or entertaining. Extend your hosting space onto the generous 15x19 screened in lanai, enjoying lake breezes, morning coffee, or evenings with family/friends. The primary suite offers tranquil water views, dual closets, and a private en suite bathyour perfect retreat at the end of the day. Additional storage abounds with a dedicated room just off the lanai and two more storage spaces under the carportone housing a 11x7 utility room with washer/dryer hookup, and another 7x7 featuring built in shelving. New dock installed in 2023 with electrical! Whether you're boating, fishing, or simply soaking in the view, Chain of Lakes living doesnt get better than this!
Property Location and Similar Properties
All
Similar
Features
Waterfront Description
- Lake Privileges
Appliances
- Dishwasher
- Microwave
- Range
- Refrigerator
Home Owners Association Fee
- 0.00
Carport Spaces
- 2.00
Close Date
- 0000-00-00
Cooling
- Central Air
Country
- US
Covered Spaces
- 0.00
Exterior Features
- Sliding Doors
- Storage
Flooring
- Ceramic Tile
- Laminate
- Terrazzo
Furnished
- Unfurnished
Garage Spaces
- 0.00
Heating
- Central
- Electric
High School
- Auburndale High School
Insurance Expense
- 0.00
Interior Features
- Built-in Features
- Ceiling Fans(s)
- Open Floorplan
- Primary Bedroom Main Floor
- Thermostat
Legal Description
- BILTMORE SHORES PB 35 PGS 11 & 12 LOT 6
Levels
- One
Living Area
- 1672.00
Lot Features
- In County
- Paved
Middle School
- Westwood Middle
Area Major
- 33881 - Winter Haven / Florence Villa
Net Operating Income
- 0.00
Occupant Type
- Vacant
Open Parking Spaces
- 0.00
Other Expense
- 0.00
Other Structures
- Shed(s)
Parcel Number
- 25-28-13-340700-000600
Parking Features
- Driveway
Pets Allowed
- Yes
Property Type
- Residential
Roof
- Shingle
School Elementary
- Auburndale Central Elem
Sewer
- Septic Tank
Tax Year
- 2024
Township
- 28
Utilities
- Cable Available
View
- Water
Virtual Tour Url
- https://www.propertypanorama.com/instaview/stellar/P4934726
Water Source
- Public
Year Built
- 1956
Disclaimer: All information provided is deemed to be reliable but not guaranteed.
Listing Data ©2025 Greater Fort Lauderdale REALTORS®
Listings provided courtesy of The Hernando County Association of Realtors MLS.
Listing Data ©2025 REALTOR® Association of Citrus County
Listing Data ©2025 Royal Palm Coast Realtor® Association
The information provided by this website is for the personal, non-commercial use of consumers and may not be used for any purpose other than to identify prospective properties consumers may be interested in purchasing.Display of MLS data is usually deemed reliable but is NOT guaranteed accurate.
Datafeed Last updated on June 6, 2025 @ 12:00 am
©2006-2025 brokerIDXsites.com - https://brokerIDXsites.com
Sign Up Now for Free!X
Call Direct: Brokerage Office: Mobile: 352.585.0041
Registration Benefits:
- New Listings & Price Reduction Updates sent directly to your email
- Create Your Own Property Search saved for your return visit.
- "Like" Listings and Create a Favorites List
* NOTICE: By creating your free profile, you authorize us to send you periodic emails about new listings that match your saved searches and related real estate information.If you provide your telephone number, you are giving us permission to call you in response to this request, even if this phone number is in the State and/or National Do Not Call Registry.
Already have an account? Login to your account.

