
- Lori Ann Bugliaro P.A., PA,REALTOR ®
- Tropic Shores Realty
- Helping My Clients Make the Right Move!
- Mobile: 352.585.0041
- Fax: 888.519.7102
- Mobile: 352.585.0041
- loribugliaro.realtor@gmail.com
Contact Lori Ann Bugliaro P.A.
Schedule A Showing
Request more information
- Home
- Property Search
- Search results
- 2510 Brownwood Drive, MULBERRY, FL 33860
Active
Property Photos


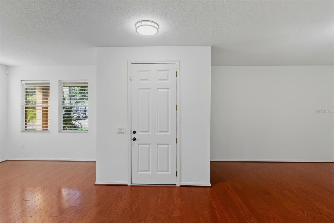
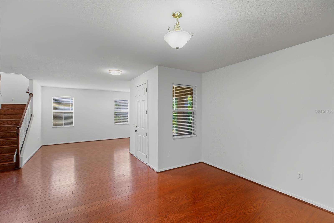
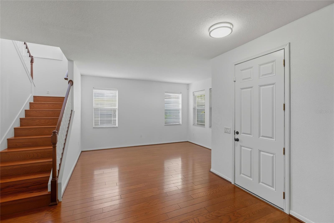
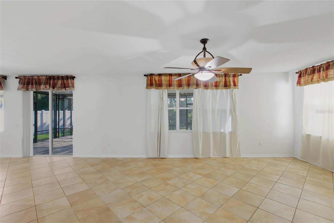
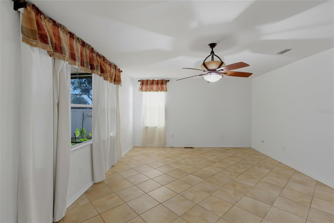
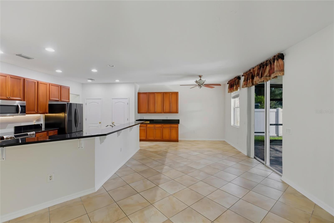
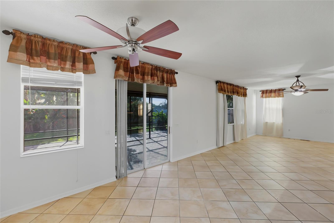
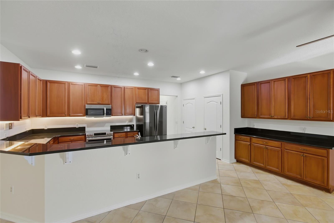
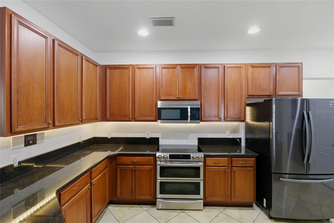
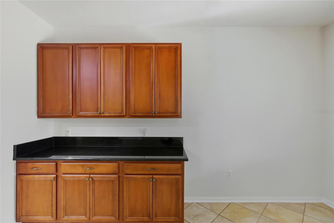
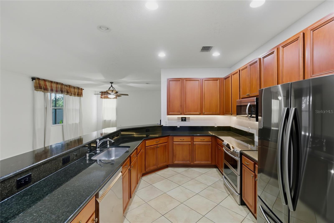
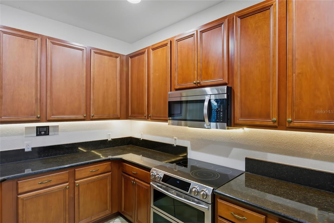
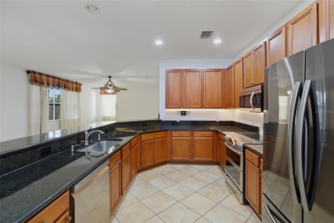
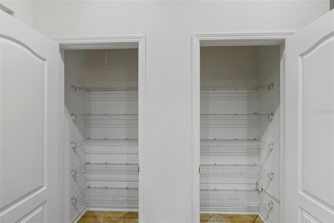
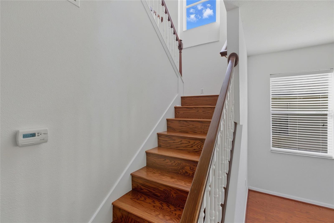
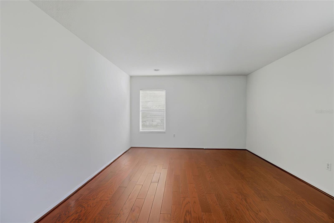
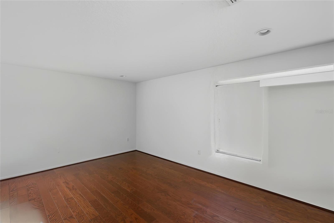
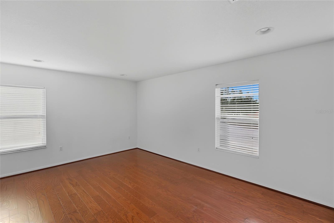
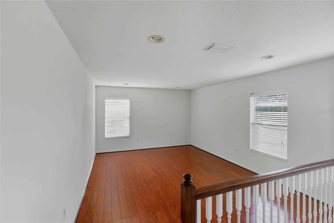
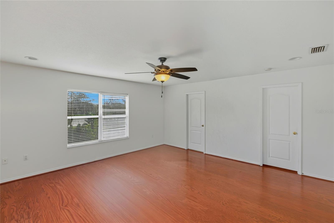
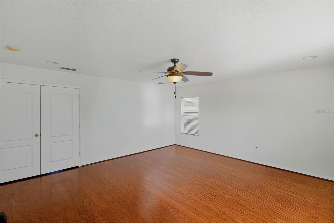
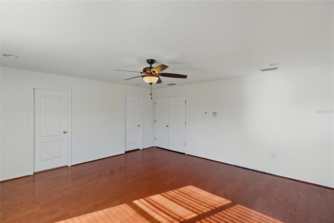
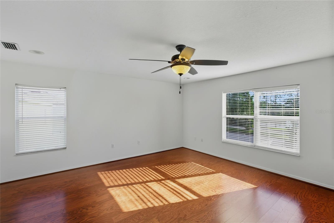
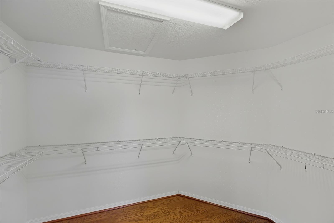
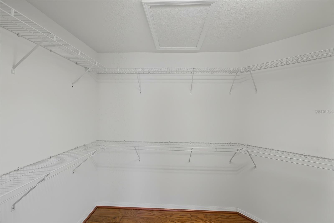
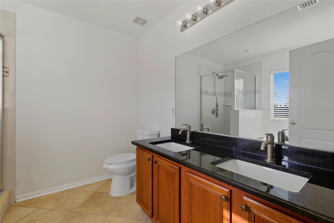
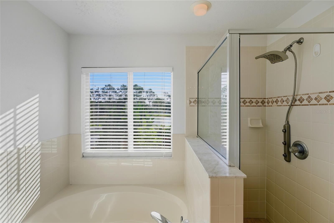
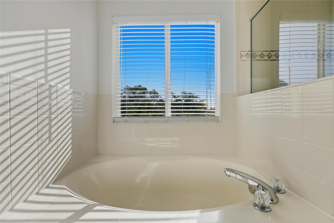
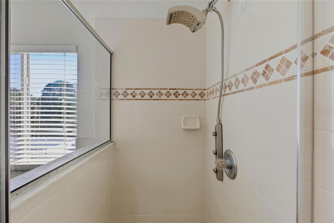
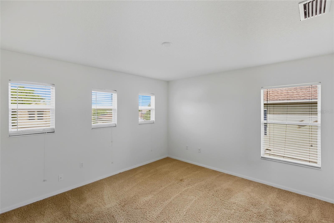
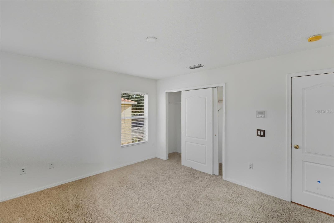
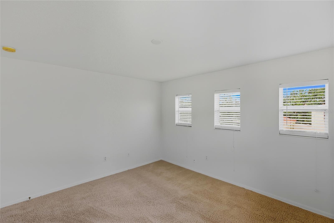
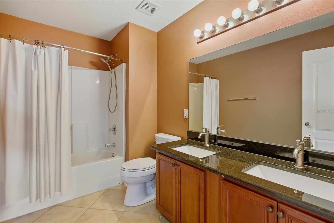
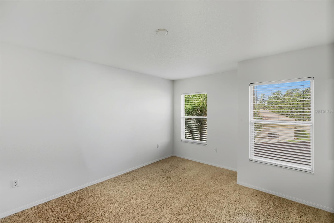
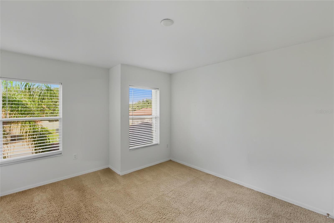
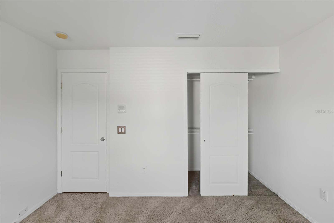
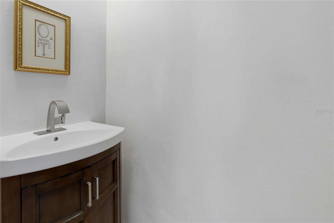
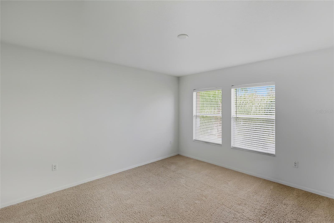
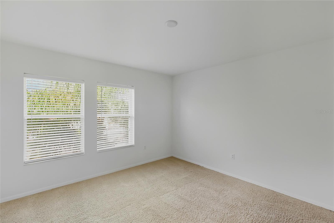
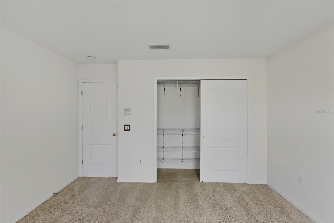
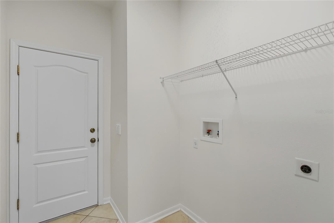
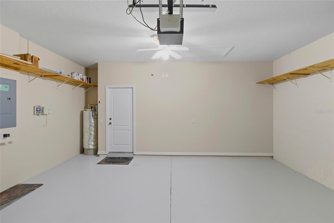
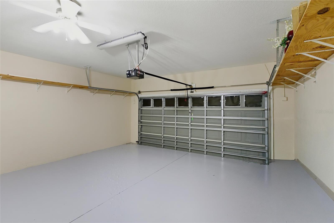
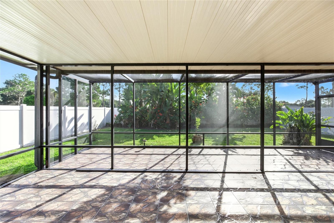
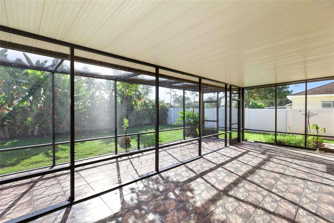
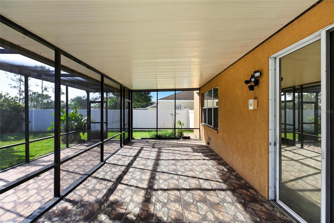
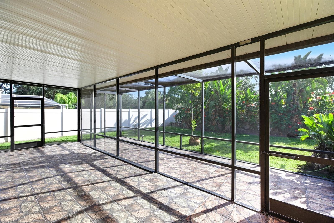
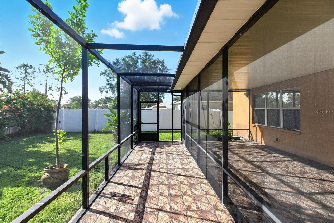
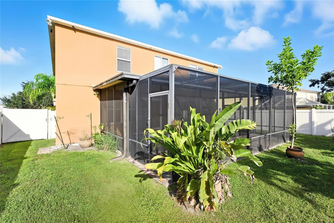
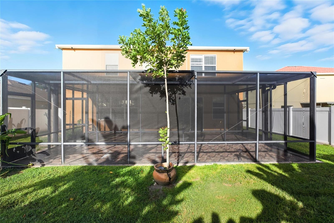
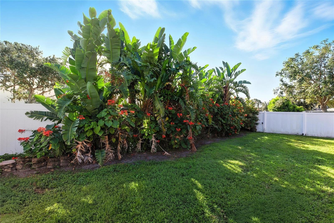
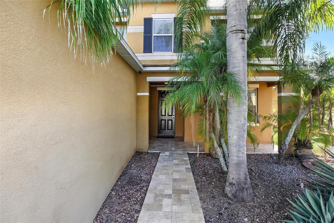
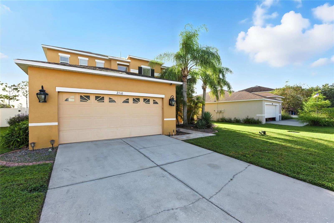
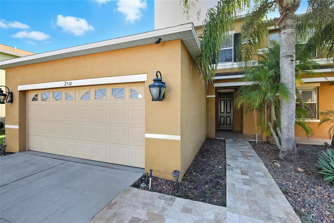
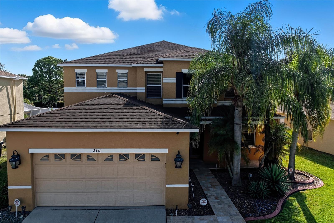
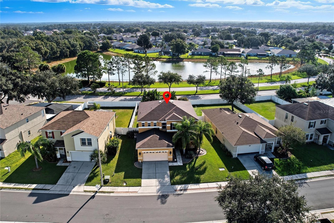
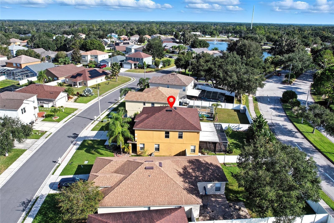
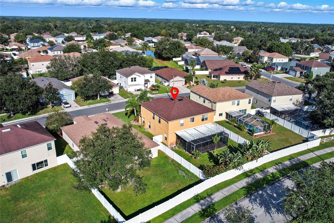
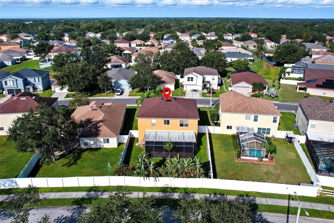
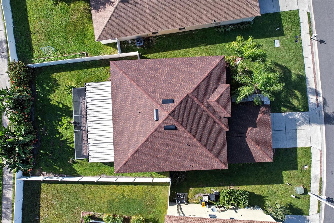
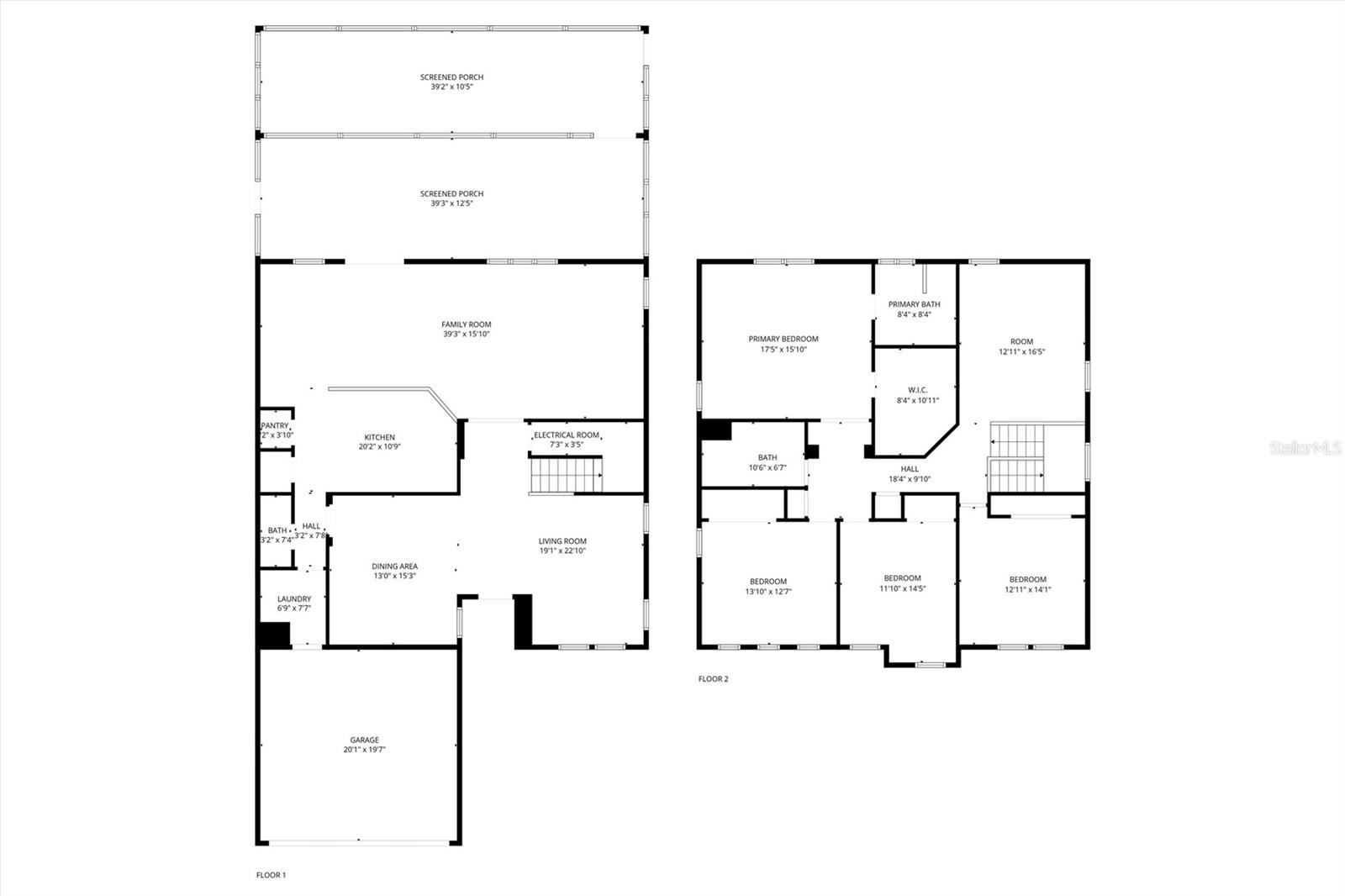
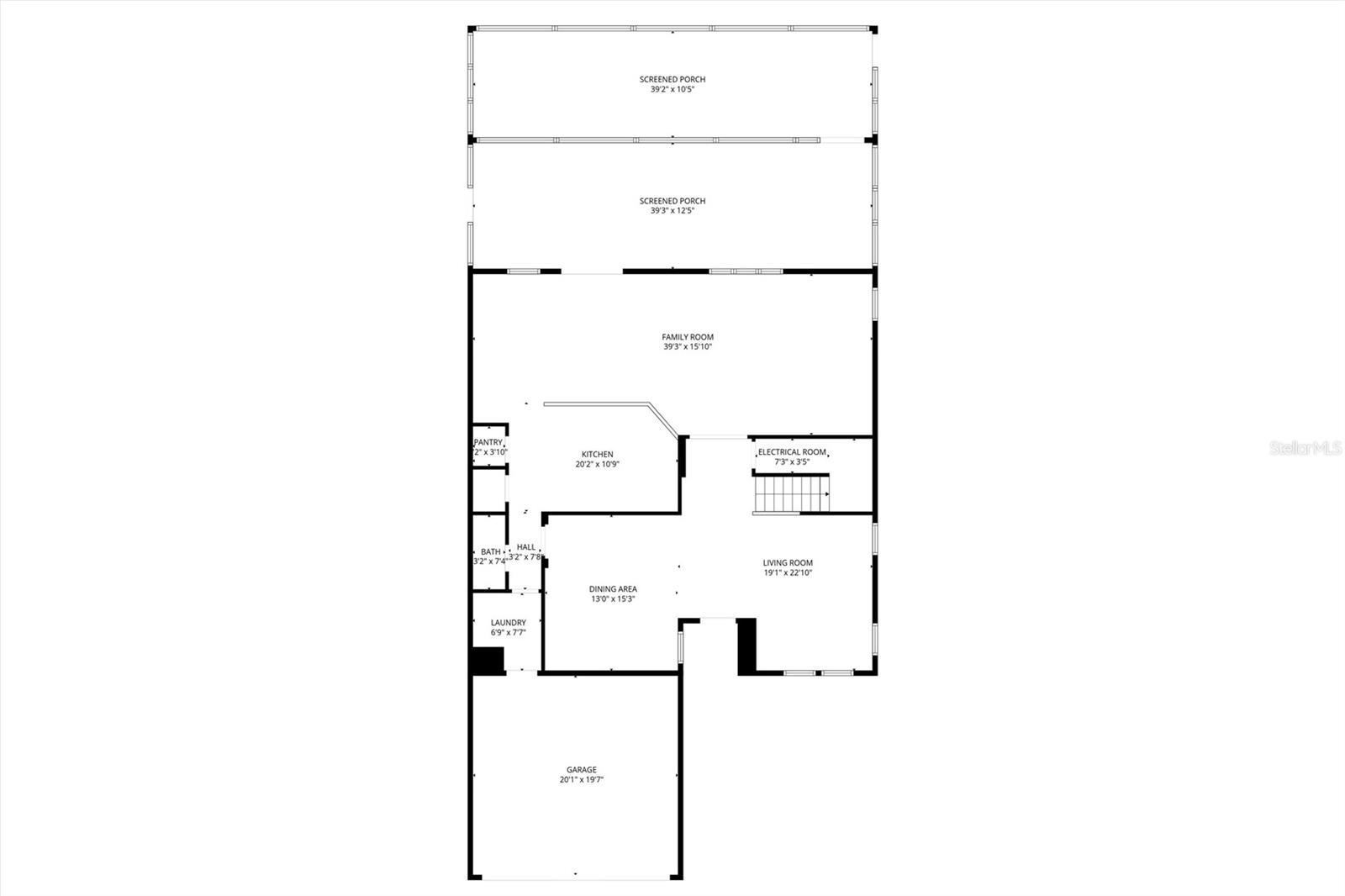
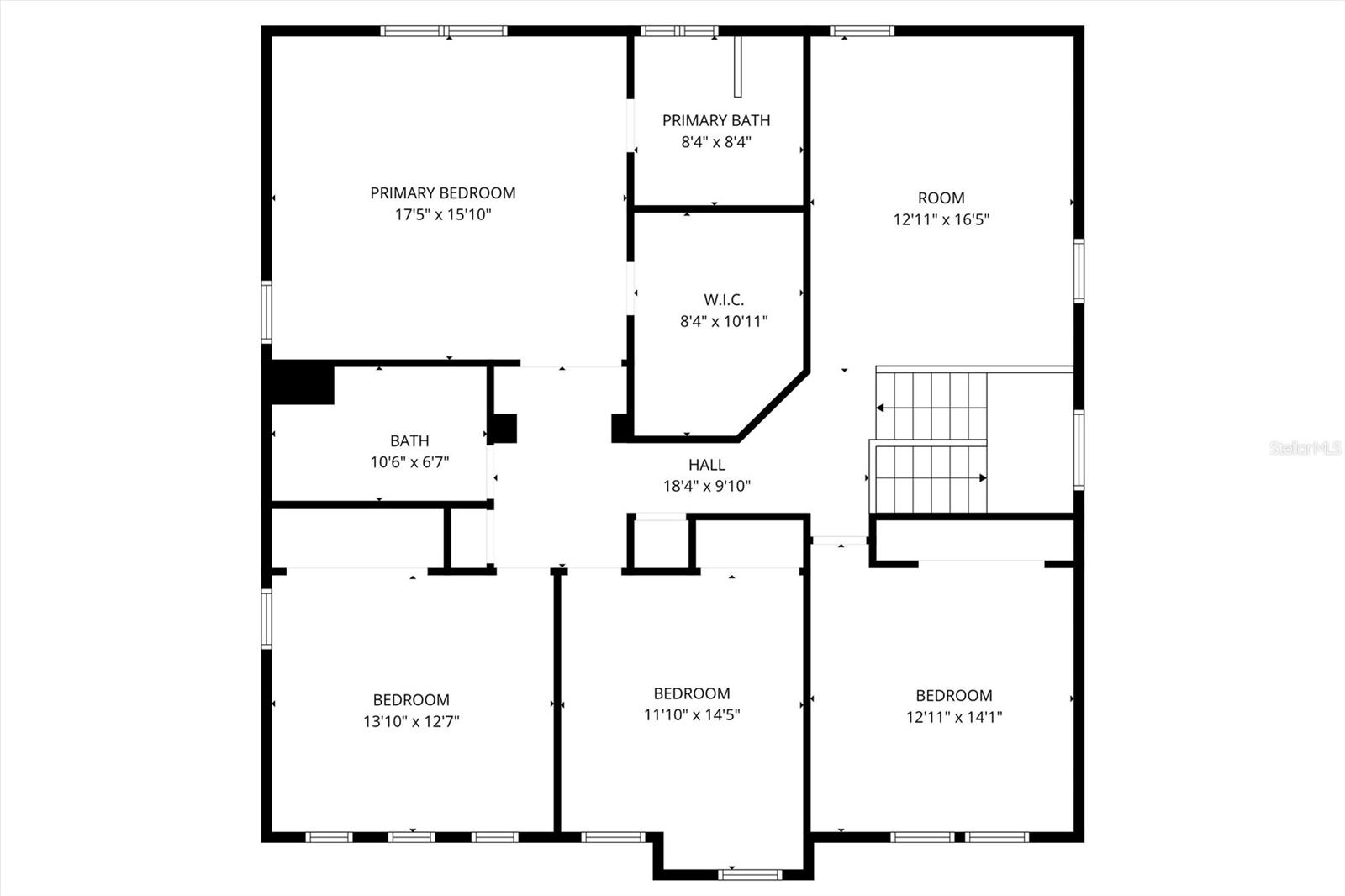

- MLS#: P4936459 ( Residential )
- Street Address: 2510 Brownwood Drive
- Viewed: 215
- Price: $379,000
- Price sqft: $101
- Waterfront: No
- Year Built: 2005
- Bldg sqft: 3736
- Bedrooms: 4
- Total Baths: 3
- Full Baths: 2
- 1/2 Baths: 1
- Garage / Parking Spaces: 2
- Days On Market: 142
- Additional Information
- Geolocation: 27.935 / -82.0029
- County: POLK
- City: MULBERRY
- Zipcode: 33860
- Subdivision: Preserve At Sundance Phase Two
- Elementary School: James W Sikes Elem
- Middle School: Mulberry
- High School: Mulberry
- Provided by: LPT REALTY, LLC
- Contact: Tania Bobe
- 877-366-2213

- DMCA Notice
-
DescriptionWelcome to the beautiful Preserve at Sundance community in Mulberry, Florida! This stunning two story home offers over 3,100 sq. ft. of living space, thoughtfully designed for comfort and style. The open floor plan is filled with natural light, creating a bright and welcoming atmosphere throughout the main level. The spacious eat in kitchen is perfect for gatherings, featuring granite countertops, stainless steel appliances, and not one, but two pantries for exceptional storage. Upstairs, youll find all three bedrooms, including a serene primary suite complete with a walk in closet, soaking tub, and plenty of space to unwind. The homes expansive screened in porch overlooks the private, fenced backyard, ideal for entertaining, relaxing, or enjoying Florida evenings year round. Additional highlights include an attached two car garage, a formal dining and living area, and a fantastic neighborhood setting close to parks, shops, and schools. Spacious, stylish, and move in ready, this home in Preserve at Sundance is one you dont want to miss!
Property Location and Similar Properties
All
Similar
Features
Appliances
- Convection Oven
- Cooktop
- Dishwasher
- Disposal
- Electric Water Heater
- Exhaust Fan
- Freezer
- Ice Maker
- Microwave
- Range
- Refrigerator
Association Amenities
- Vehicle Restrictions
- Wheelchair Access
Home Owners Association Fee
- 150.00
Association Name
- John Hall
Association Phone
- 863-594-0585
Builder Name
- KB Home Tampa LLC
Carport Spaces
- 0.00
Close Date
- 0000-00-00
Cooling
- Central Air
Country
- US
Covered Spaces
- 0.00
Exterior Features
- Sidewalk
- Sliding Doors
- Sprinkler Metered
Fencing
- Fenced
Flooring
- Carpet
- Tile
- Wood
Garage Spaces
- 2.00
Green Energy Efficient
- Appliances
- Insulation
- Lighting
- Thermostat
- Water Heater
- Windows
Heating
- Central
- Electric
High School
- Mulberry High
Insurance Expense
- 0.00
Interior Features
- Attic Ventilator
- Ceiling Fans(s)
- PrimaryBedroom Upstairs
Legal Description
- PRESERVE AT SUNDANCE PHASE TWO
Levels
- Two
Living Area
- 3314.00
Middle School
- Mulberry Middle
Area Major
- 33860 - Mulberry
Net Operating Income
- 0.00
Occupant Type
- Vacant
Open Parking Spaces
- 0.00
Other Expense
- 0.00
Parcel Number
- 23-29-27-142046-001500
Parking Features
- Curb Parking
- Garage Door Opener
- Guest
- Off Street
- On Street
- Open
Pets Allowed
- Yes
Possession
- Close Of Escrow
Property Type
- Residential
Roof
- Shingle
School Elementary
- James W Sikes Elem
Sewer
- Public Sewer
Style
- Traditional
Tax Year
- 2023
Township
- 29
Utilities
- BB/HS Internet Available
- Cable Available
- Cable Connected
- Electricity Available
- Electricity Connected
- Fiber Optics
- Fire Hydrant
- Mini Sewer
- Sewer Available
- Sewer Connected
- Sprinkler Meter
- Sprinkler Recycled
- Sprinkler Well
- Underground Utilities
- Water Available
- Water Connected
View
- Trees/Woods
Views
- 215
Virtual Tour Url
- https://www.propertypanorama.com/instaview/stellar/P4936459
Water Source
- Public
Year Built
- 2005
Disclaimer: All information provided is deemed to be reliable but not guaranteed.
Listing Data ©2026 Greater Fort Lauderdale REALTORS®
Listings provided courtesy of The Hernando County Association of Realtors MLS.
Listing Data ©2026 REALTOR® Association of Citrus County
Listing Data ©2026 Royal Palm Coast Realtor® Association
The information provided by this website is for the personal, non-commercial use of consumers and may not be used for any purpose other than to identify prospective properties consumers may be interested in purchasing.Display of MLS data is usually deemed reliable but is NOT guaranteed accurate.
Datafeed Last updated on February 26, 2026 @ 12:00 am
©2006-2026 brokerIDXsites.com - https://brokerIDXsites.com
Sign Up Now for Free!X
Call Direct: Brokerage Office: Mobile: 352.585.0041
Registration Benefits:
- New Listings & Price Reduction Updates sent directly to your email
- Create Your Own Property Search saved for your return visit.
- "Like" Listings and Create a Favorites List
* NOTICE: By creating your free profile, you authorize us to send you periodic emails about new listings that match your saved searches and related real estate information.If you provide your telephone number, you are giving us permission to call you in response to this request, even if this phone number is in the State and/or National Do Not Call Registry.
Already have an account? Login to your account.

