
- Lori Ann Bugliaro P.A., REALTOR ®
- Tropic Shores Realty
- Helping My Clients Make the Right Move!
- Mobile: 352.585.0041
- Fax: 888.519.7102
- 352.585.0041
- loribugliaro.realtor@gmail.com
Contact Lori Ann Bugliaro P.A.
Schedule A Showing
Request more information
- Home
- Property Search
- Search results
- 1978 Country Club Drive, PORT ORANGE, FL 32128
Property Photos
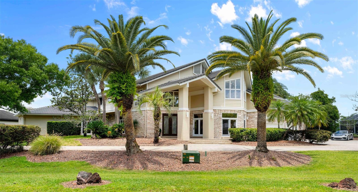

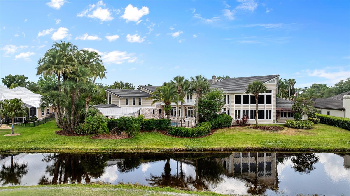
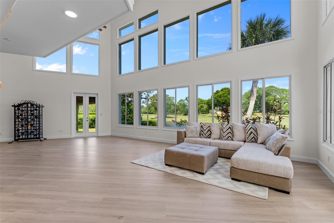
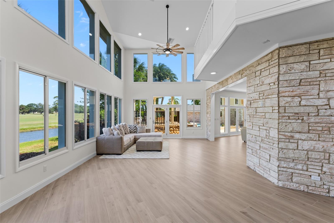
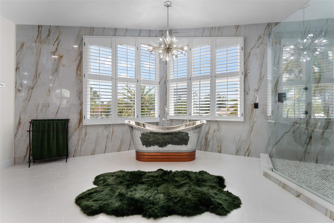
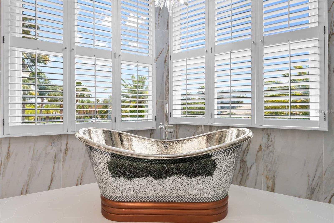
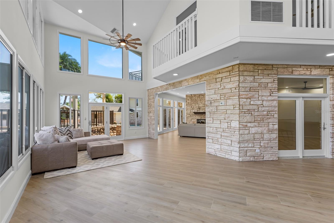
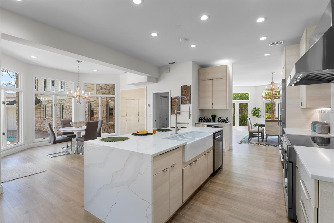
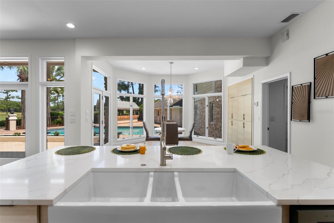
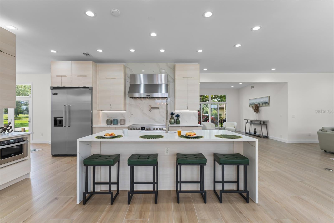
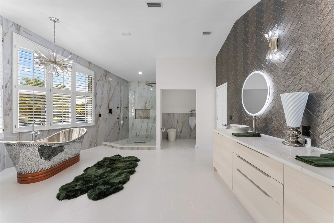
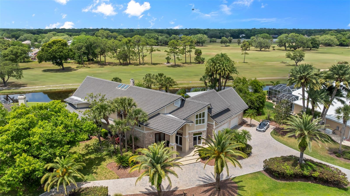
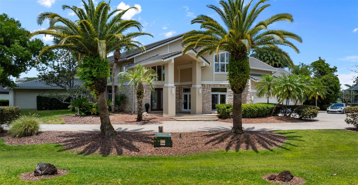
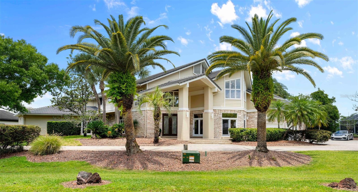
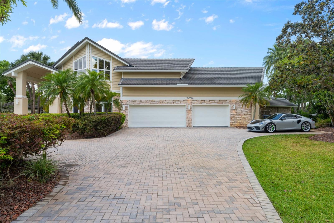
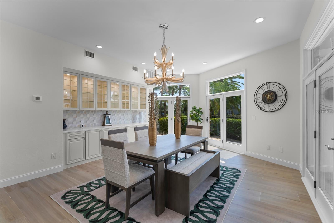
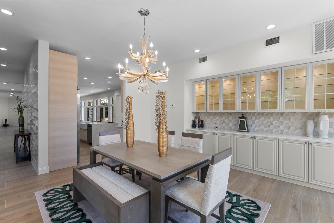
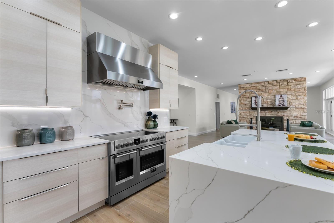
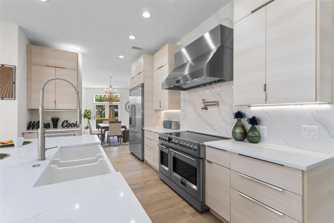
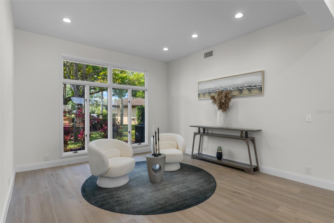
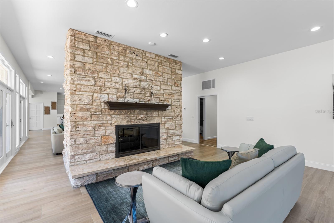
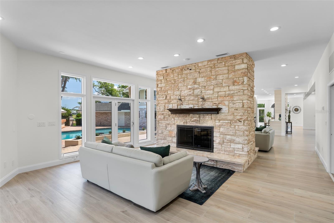
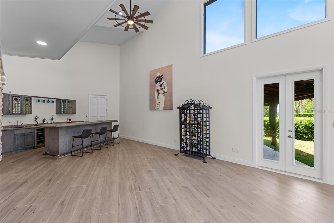
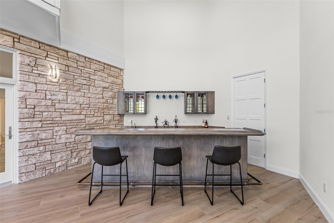
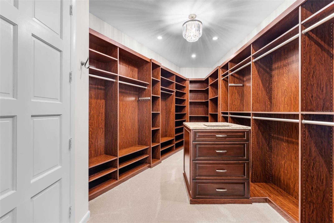
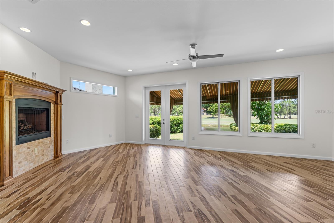
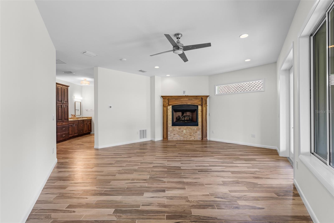
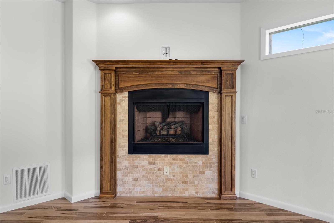
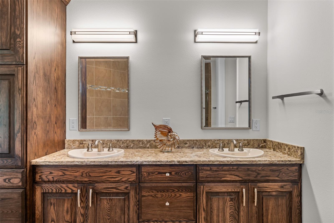
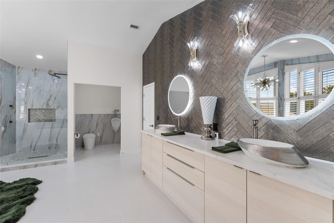

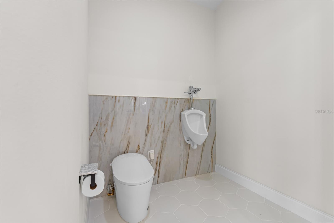
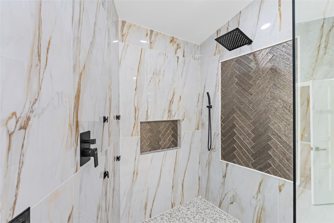
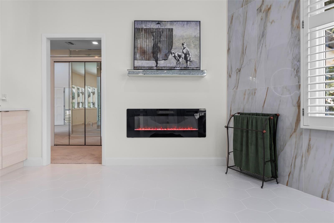
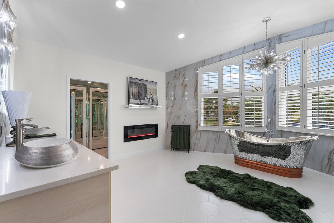

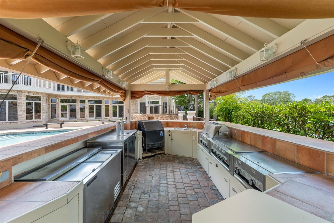
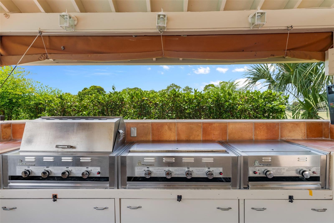
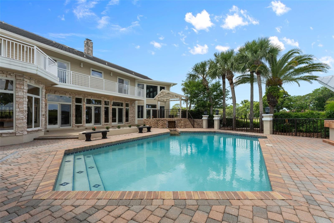
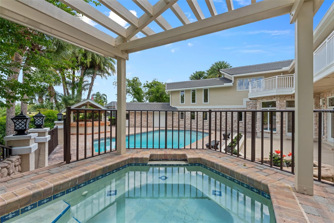
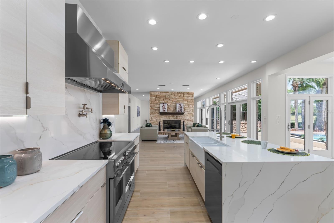
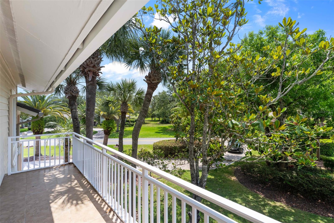
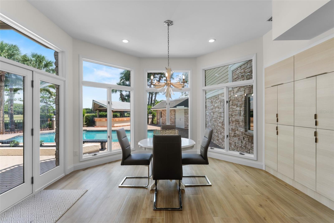
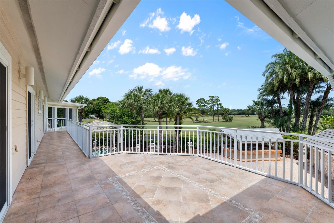
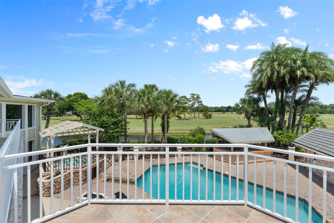
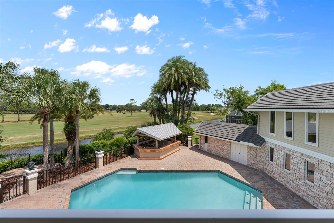
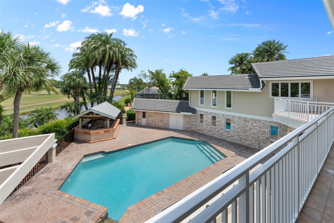
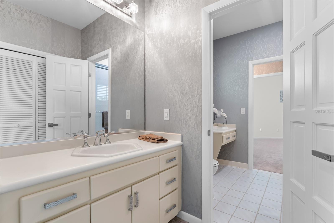
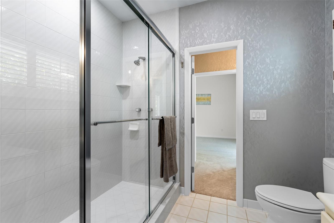
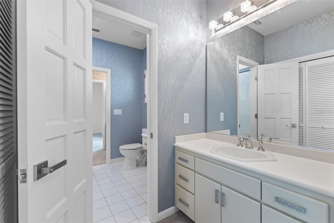
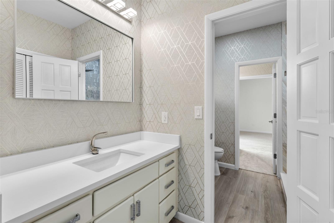
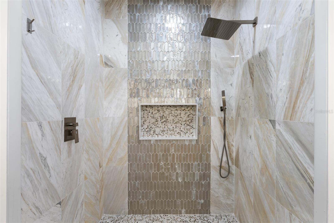
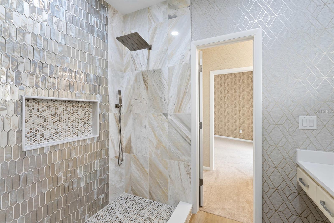
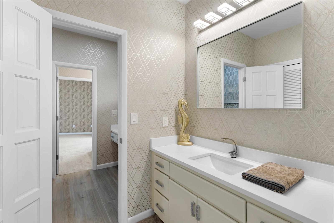
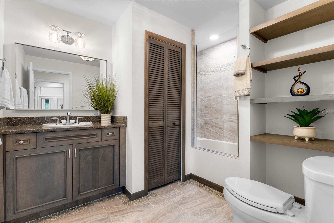
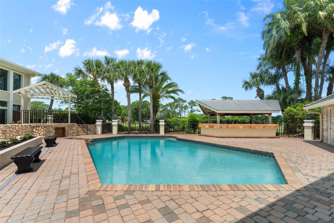

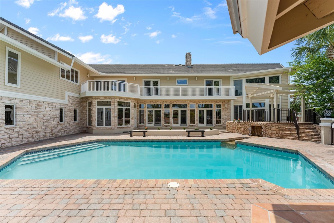
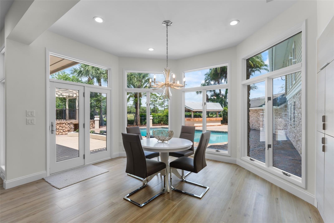
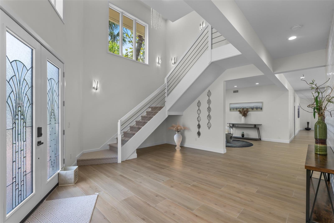
- MLS#: V4936173 ( Residential )
- Street Address: 1978 Country Club Drive
- Viewed: 140
- Price: $1,899,800
- Price sqft: $172
- Waterfront: No
- Year Built: 1990
- Bldg sqft: 11054
- Bedrooms: 7
- Total Baths: 7
- Full Baths: 7
- Garage / Parking Spaces: 4
- Days On Market: 392
- Additional Information
- Geolocation: 29.073 / -81.05
- County: VOLUSIA
- City: PORT ORANGE
- Zipcode: 32128
- Subdivision: Spruce Creek
- Provided by: REAL ESTATE SOLUTIONS RLTY LLC
- Contact: Realty Rob Helmick
- 386-338-0505

- DMCA Notice
-
Description*** PRICE LOWERED $400,000 *** WOW!!! 9,000 square feet of TOTALLY REMODELED luxury in the prestigious GUARD GATED Spruce Creek Fly In. This newly renovated mansion blends sleek modern design with timeless eleganceNEW flooring, a NEW designer kitchen, NEW paint, NEW plush carpeting, and ALL NEW bathrooms throughout. Boasting 7 spacious bedrooms and 7 lavish bathrooms, including dual master suites and dual laundry rooms, the layout is designed for ultimate comfort and privacy. A private guest apartment with its own entrance is perfect for hosting friends, extended family, or live in staff. Outside, indulge in a true resort style oasiscomplete with a sparkling pool, cascading waterfall spa, and fully equipped bar cabanaall overlooking serene golf course. This is more than a homeit's a lifestyle. Discover the unmatched exclusivity of Spruce Creek Fly In, with its own private airport where aviation, luxury, and community come together in perfect harmony
Property Location and Similar Properties
All
Similar
Features
Appliances
- Bar Fridge
- Built-In Oven
- Convection Oven
- Cooktop
- Dishwasher
- Disposal
- Electric Water Heater
- Exhaust Fan
- Freezer
- Ice Maker
- Microwave
- Range
- Range Hood
- Refrigerator
- Wine Refrigerator
Association Amenities
- Airport/Runway
- Cable TV
- Clubhouse
- Gated
- Golf Course
- Park
- Pickleball Court(s)
- Playground
- Pool
- Recreation Facilities
- Security
- Tennis Court(s)
- Trail(s)
Home Owners Association Fee
- 3200.00
Home Owners Association Fee Includes
- Guard - 24 Hour
- Common Area Taxes
- Escrow Reserves Fund
- Security
Association Name
- HOA Name: SPRUCE CREEK PROPERTY OWNERS ASSOCIATION
Carport Spaces
- 0.00
Close Date
- 0000-00-00
Cooling
- Central Air
- Zoned
Country
- US
Covered Spaces
- 0.00
Exterior Features
- Awning(s)
- Balcony
- French Doors
- Lighting
- Outdoor Grill
- Outdoor Kitchen
- Outdoor Shower
- Rain Gutters
- Sliding Doors
Flooring
- Carpet
- Ceramic Tile
Furnished
- Negotiable
Garage Spaces
- 4.00
Heating
- Electric
Insurance Expense
- 0.00
Interior Features
- Built-in Features
- Cathedral Ceiling(s)
- Ceiling Fans(s)
- Coffered Ceiling(s)
- Crown Molding
- Eat-in Kitchen
- High Ceilings
- Open Floorplan
- Primary Bedroom Main Floor
- PrimaryBedroom Upstairs
- Solid Surface Counters
- Split Bedroom
- Stone Counters
- Thermostat
- Tray Ceiling(s)
- Vaulted Ceiling(s)
- Walk-In Closet(s)
- Wet Bar
- Window Treatments
Legal Description
- LOTS 6 & 7 SPRUCE CREEK SUB UNIT III-C MB 42 PGS 52-53 INC PER OR 5064 PG 3753 PER OR 7797 PG 3179 PER OR 7824 PG 0276
Levels
- Two
Living Area
- 9088.00
Area Major
- 32128 - Port Orange/Daytona Beach
Net Operating Income
- 0.00
Occupant Type
- Vacant
Open Parking Spaces
- 0.00
Other Expense
- 0.00
Parcel Number
- 6236-08-00-0060
Parking Features
- Garage Door Opener
- Oversized
Pets Allowed
- Cats OK
- Dogs OK
Pool Features
- Gunite
- In Ground
- Lighting
Property Type
- Residential
Roof
- Slate
- Tile
Sewer
- Public Sewer
Tax Year
- 2023
Township
- 16S
Utilities
- BB/HS Internet Available
- Cable Available
- Cable Connected
- Electricity Available
- Electricity Connected
Views
- 140
Virtual Tour Url
- https://www.propertypanorama.com/instaview/stellar/V4936173
Water Source
- Public
Year Built
- 1990
Zoning Code
- PUD
Disclaimer: All information provided is deemed to be reliable but not guaranteed.
Listing Data ©2025 Greater Fort Lauderdale REALTORS®
Listings provided courtesy of The Hernando County Association of Realtors MLS.
Listing Data ©2025 REALTOR® Association of Citrus County
Listing Data ©2025 Royal Palm Coast Realtor® Association
The information provided by this website is for the personal, non-commercial use of consumers and may not be used for any purpose other than to identify prospective properties consumers may be interested in purchasing.Display of MLS data is usually deemed reliable but is NOT guaranteed accurate.
Datafeed Last updated on June 7, 2025 @ 12:00 am
©2006-2025 brokerIDXsites.com - https://brokerIDXsites.com
Sign Up Now for Free!X
Call Direct: Brokerage Office: Mobile: 352.585.0041
Registration Benefits:
- New Listings & Price Reduction Updates sent directly to your email
- Create Your Own Property Search saved for your return visit.
- "Like" Listings and Create a Favorites List
* NOTICE: By creating your free profile, you authorize us to send you periodic emails about new listings that match your saved searches and related real estate information.If you provide your telephone number, you are giving us permission to call you in response to this request, even if this phone number is in the State and/or National Do Not Call Registry.
Already have an account? Login to your account.

