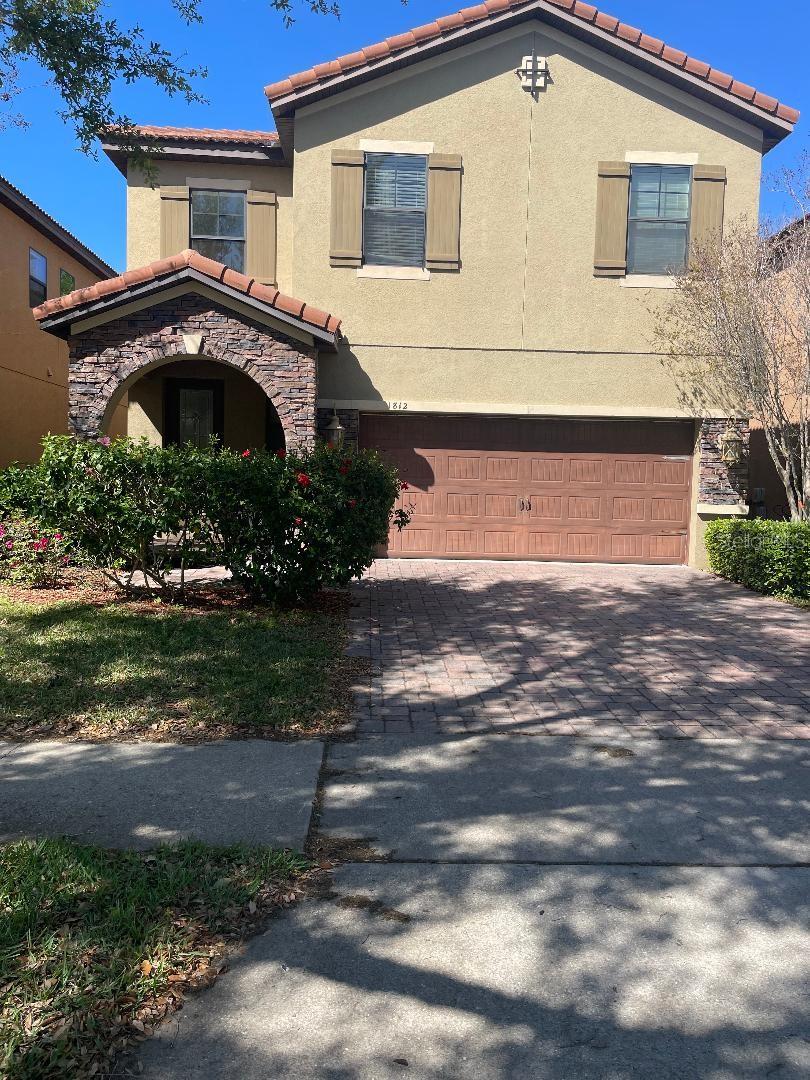
- Lori Ann Bugliaro P.A., REALTOR ®
- Tropic Shores Realty
- Helping My Clients Make the Right Move!
- Mobile: 352.585.0041
- Fax: 888.519.7102
- 352.585.0041
- loribugliaro.realtor@gmail.com
Contact Lori Ann Bugliaro P.A.
Schedule A Showing
Request more information
- Home
- Property Search
- Search results
- 1812 Leather Fern Drive, OCOEE, FL 34761
Property Photos





































- MLS#: V4941458 ( Residential )
- Street Address: 1812 Leather Fern Drive
- Viewed: 126
- Price: $480,000
- Price sqft: $185
- Waterfront: No
- Year Built: 2012
- Bldg sqft: 2592
- Bedrooms: 4
- Total Baths: 3
- Full Baths: 2
- 1/2 Baths: 1
- Garage / Parking Spaces: 2
- Days On Market: 111
- Additional Information
- Geolocation: 28.5416 / -81.541
- County: ORANGE
- City: OCOEE
- Zipcode: 34761
- Subdivision: Villageswesmere Ph 2
- Elementary School: Westbrooke Elementary
- Provided by: CHARLES RUTENBERG REALTY ORLANDO

- DMCA Notice
-
DescriptionNew Price Adjustment!!"Seller contributing towards buyers closing cost" Welcome home to this beautiful single family 4 bedroom 2.5 bathroom energy efficient home. This home features paid in full solar panels which can lead to a savings on average of $100 a month in electric bills. The kitchen features granite countertops, stainless steel appliances and 42 upgraded cabinets. Inside of Entire Home was just panted with a neutral color and includes crown molding throughout, all bathrooms are finished with granite counters. Primary bathroom has dual sinks with custom shower tile plus trim, and includes a large bubble tub. All three extra bedrooms have ceiling fans, and there is upgraded tile and carpet throughout. Relax in the private back yard which backs up to stone wall for privacy and neighbors have fenced both sides. Home is minutes from shopping, walking distance to the elementary school and minutes from downtown Windermere, downtown winter garden and winter garden village. It is also a short distance to major highways.
Property Location and Similar Properties
All
Similar
Features
Appliances
- Dishwasher
- Disposal
- Microwave
- Range
- Refrigerator
Association Amenities
- Clubhouse
- Playground
- Pool
Home Owners Association Fee
- 495.00
Home Owners Association Fee Includes
- Pool
- Trash
Association Name
- Aspire Community Management
Association Phone
- 407-614-8450
Carport Spaces
- 0.00
Close Date
- 0000-00-00
Cooling
- Central Air
Country
- US
Covered Spaces
- 0.00
Exterior Features
- Sidewalk
Flooring
- Carpet
- Wood
Garage Spaces
- 2.00
Heating
- Central
Insurance Expense
- 0.00
Interior Features
- Ceiling Fans(s)
- Crown Molding
- Eat-in Kitchen
- Living Room/Dining Room Combo
- Walk-In Closet(s)
Legal Description
- VILLAGES OF WESMERE PHASE 2 75/88 LOT 406
Levels
- Two
Living Area
- 2109.00
Area Major
- 34761 - Ocoee
Net Operating Income
- 0.00
Occupant Type
- Owner
Open Parking Spaces
- 0.00
Other Expense
- 0.00
Parcel Number
- 29-22-28-8897-04-060
Pets Allowed
- Cats OK
- Dogs OK
Property Type
- Residential
Roof
- Shingle
School Elementary
- Westbrooke Elementary
Sewer
- Public Sewer
Tax Year
- 2024
Township
- 22
Utilities
- Cable Connected
- Electricity Connected
- Public
- Sewer Connected
- Water Connected
Views
- 126
Virtual Tour Url
- https://www.propertypanorama.com/instaview/stellar/V4941458
Water Source
- Public
Year Built
- 2012
Zoning Code
- PUD-HD
Disclaimer: All information provided is deemed to be reliable but not guaranteed.
Listing Data ©2025 Greater Fort Lauderdale REALTORS®
Listings provided courtesy of The Hernando County Association of Realtors MLS.
Listing Data ©2025 REALTOR® Association of Citrus County
Listing Data ©2025 Royal Palm Coast Realtor® Association
The information provided by this website is for the personal, non-commercial use of consumers and may not be used for any purpose other than to identify prospective properties consumers may be interested in purchasing.Display of MLS data is usually deemed reliable but is NOT guaranteed accurate.
Datafeed Last updated on July 3, 2025 @ 12:00 am
©2006-2025 brokerIDXsites.com - https://brokerIDXsites.com
Sign Up Now for Free!X
Call Direct: Brokerage Office: Mobile: 352.585.0041
Registration Benefits:
- New Listings & Price Reduction Updates sent directly to your email
- Create Your Own Property Search saved for your return visit.
- "Like" Listings and Create a Favorites List
* NOTICE: By creating your free profile, you authorize us to send you periodic emails about new listings that match your saved searches and related real estate information.If you provide your telephone number, you are giving us permission to call you in response to this request, even if this phone number is in the State and/or National Do Not Call Registry.
Already have an account? Login to your account.

