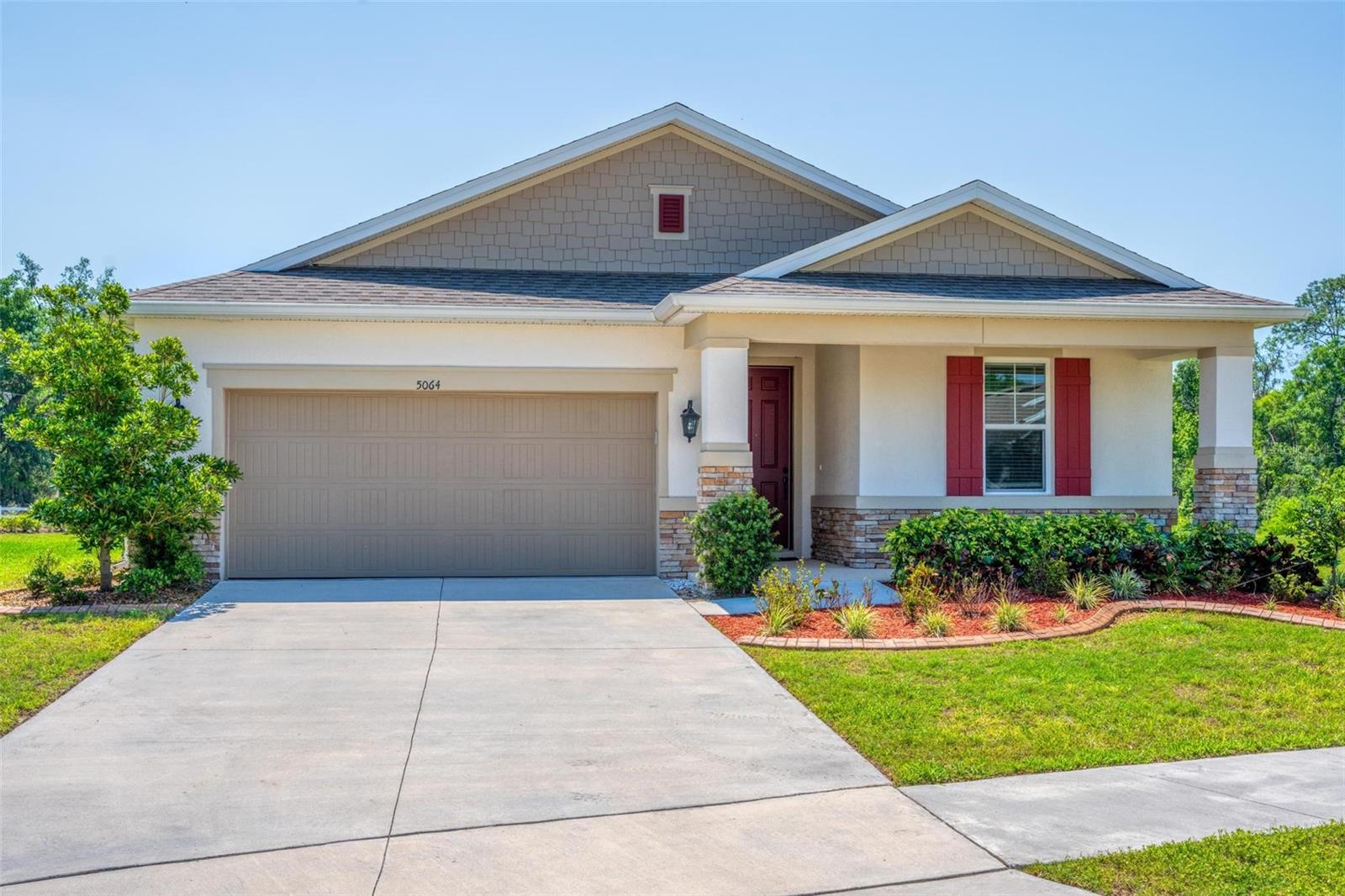
- Lori Ann Bugliaro P.A., REALTOR ®
- Tropic Shores Realty
- Helping My Clients Make the Right Move!
- Mobile: 352.585.0041
- Fax: 888.519.7102
- 352.585.0041
- loribugliaro.realtor@gmail.com
Contact Lori Ann Bugliaro P.A.
Schedule A Showing
Request more information
- Home
- Property Search
- Search results
- 5064 Meadow Song Drive, OKAHUMPKA, FL 34762
Property Photos































































- MLS#: V4942024 ( Residential )
- Street Address: 5064 Meadow Song Drive
- Viewed: 85
- Price: $385,000
- Price sqft: $133
- Waterfront: No
- Year Built: 2022
- Bldg sqft: 2895
- Bedrooms: 4
- Total Baths: 3
- Full Baths: 3
- Garage / Parking Spaces: 2
- Days On Market: 79
- Additional Information
- Geolocation: 28.7479 / -81.8677
- County: LAKE
- City: OKAHUMPKA
- Zipcode: 34762
- Subdivision: Spring Creek
- Provided by: REAL BROKER, LLC

- DMCA Notice
-
DescriptionWelcome to this beautifully upgraded 4 bedroom, 3 bathroom home built in 2022, where modern design and high end features come together to create a truly exceptional living experience. Step into the expansive open floor plan, where soaring 9 foot ceilings and 8 foot interior doors enhance the homes spacious, airy ambiance. The gourmet kitchen is a chefs dream, featuring 42" upper cabinets with crown molding, quartz countertops, a full tile backsplash, stainless steel appliances, additional outlets, and soft close cabinets and drawers with convenient pull out shelving. A large center island and an oversized pantry complete with an outlet for a freezer, offers generous space for both meal preparation and entertaining. The home is designed with comfort and convenience in mind, featuring luxury vinyl plank flooring throughout the main living areas and comfort height toilets in every bathroom. Ceiling fans have been installed in every room for year round comfort, and the property contains a full wired security system. Retreat to the private primary suite featuring a spa like bath with dual vanities, a walk in shower with upgraded tile, and a spacious walk in closet. A secondary bedroom includes its own private en suite bath, making it perfect for guests or multi generational living. Additional thoughtful touches include plumbing in place for a water softener and wash basin in the garage and an overhead storage rack for added convenience and organization, as well as pre plumbing for an outdoor kitchen sinkideal for backyard entertaining. The extended covered patio overlooks a professionally landscaped front and backyard complete with an irrigation system, creating the perfect outdoor space to relax and unwind. With over $50,000 in tasteful upgrades and located in a desirable community close to parks, schools, and shopping, this move in ready home is an absolute must see. Schedule your private showing today!
Property Location and Similar Properties
All
Similar
Features
Appliances
- Dishwasher
- Dryer
- Microwave
- Range
- Refrigerator
- Washer
Home Owners Association Fee
- 435.00
Home Owners Association Fee Includes
- Internet
Association Name
- Nova Hicks
Association Phone
- 352-602-4803
Carport Spaces
- 0.00
Close Date
- 0000-00-00
Cooling
- Central Air
Country
- US
Covered Spaces
- 0.00
Exterior Features
- Rain Gutters
Flooring
- Carpet
- Ceramic Tile
Garage Spaces
- 2.00
Heating
- Central
- Natural Gas
Insurance Expense
- 0.00
Interior Features
- High Ceilings
- Open Floorplan
- Split Bedroom
- Walk-In Closet(s)
Legal Description
- SPRING CREEK PB 74 PG 45-48 LOT 13 ORB 5951 PG 674
Levels
- One
Living Area
- 2075.00
Area Major
- 34762 - Okahumpka
Net Operating Income
- 0.00
Occupant Type
- Vacant
Open Parking Spaces
- 0.00
Other Expense
- 0.00
Parcel Number
- 13-20-24-0010-000-01300
Pets Allowed
- Yes
Possession
- Close Of Escrow
Property Type
- Residential
Roof
- Shingle
Sewer
- Private Sewer
Tax Year
- 2024
Township
- 20S
Utilities
- BB/HS Internet Available
- Cable Connected
- Electricity Connected
- Natural Gas Connected
Views
- 85
Virtual Tour Url
- https://my.matterport.com/show/?m=czTfqiJgU6h
Water Source
- Public
Year Built
- 2022
Zoning Code
- RES
Disclaimer: All information provided is deemed to be reliable but not guaranteed.
Listing Data ©2025 Greater Fort Lauderdale REALTORS®
Listings provided courtesy of The Hernando County Association of Realtors MLS.
Listing Data ©2025 REALTOR® Association of Citrus County
Listing Data ©2025 Royal Palm Coast Realtor® Association
The information provided by this website is for the personal, non-commercial use of consumers and may not be used for any purpose other than to identify prospective properties consumers may be interested in purchasing.Display of MLS data is usually deemed reliable but is NOT guaranteed accurate.
Datafeed Last updated on July 3, 2025 @ 12:00 am
©2006-2025 brokerIDXsites.com - https://brokerIDXsites.com
Sign Up Now for Free!X
Call Direct: Brokerage Office: Mobile: 352.585.0041
Registration Benefits:
- New Listings & Price Reduction Updates sent directly to your email
- Create Your Own Property Search saved for your return visit.
- "Like" Listings and Create a Favorites List
* NOTICE: By creating your free profile, you authorize us to send you periodic emails about new listings that match your saved searches and related real estate information.If you provide your telephone number, you are giving us permission to call you in response to this request, even if this phone number is in the State and/or National Do Not Call Registry.
Already have an account? Login to your account.

