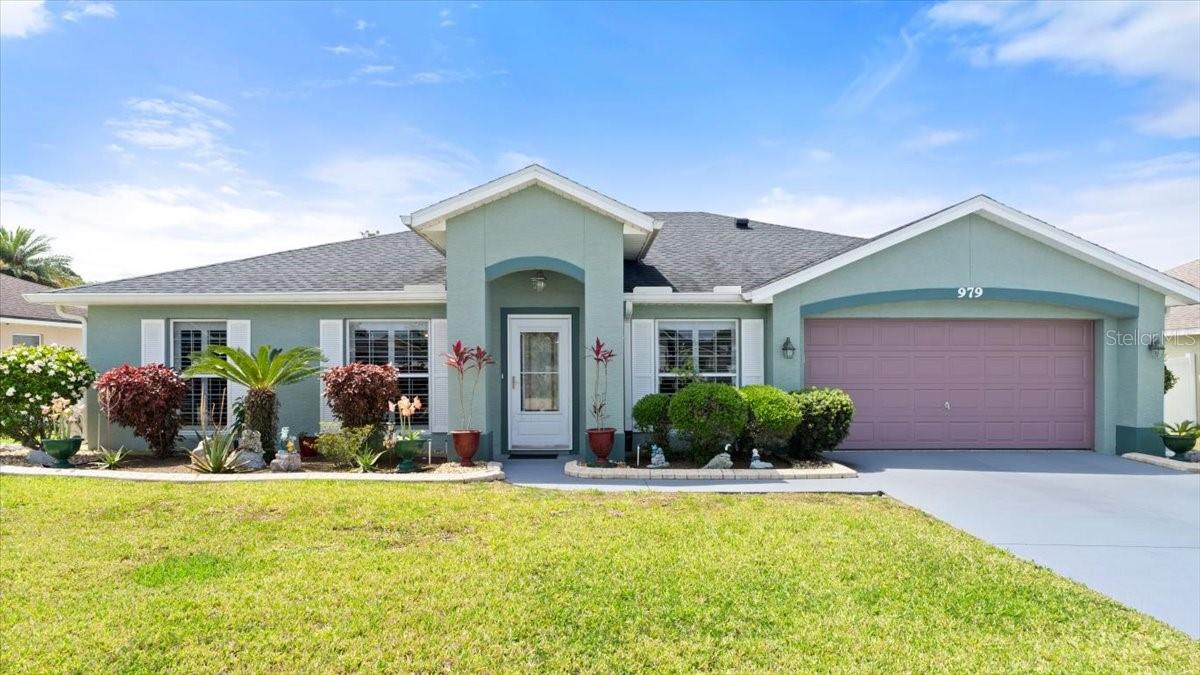
- Lori Ann Bugliaro P.A., REALTOR ®
- Tropic Shores Realty
- Helping My Clients Make the Right Move!
- Mobile: 352.585.0041
- Fax: 888.519.7102
- 352.585.0041
- loribugliaro.realtor@gmail.com
Contact Lori Ann Bugliaro P.A.
Schedule A Showing
Request more information
- Home
- Property Search
- Search results
- 979 Leyburn Drive, DELTONA, FL 32725
Property Photos












































- MLS#: V4942304 ( Residential )
- Street Address: 979 Leyburn Drive
- Viewed: 3
- Price: $339,900
- Price sqft: $152
- Waterfront: No
- Year Built: 2004
- Bldg sqft: 2232
- Bedrooms: 3
- Total Baths: 2
- Full Baths: 2
- Garage / Parking Spaces: 2
- Days On Market: 71
- Additional Information
- Geolocation: 28.9023 / -81.2666
- County: VOLUSIA
- City: DELTONA
- Zipcode: 32725
- Subdivision: Saxon Ridge Ph 03
- Elementary School: Discovery Elem
- Middle School: Deltona Middle
- High School: University High School VOL
- Provided by: RE/MAX SIGNATURE
- Contact: Marian Gomez Perez
- 386-673-7001

- DMCA Notice
-
DescriptionMr. & Mrs. Clean Live Here! Impeccable Home in Saxon Ridge Welcome to this beautifully maintained 3 bedroom, 2 bathroom concrete block home in the quiet and friendly Saxon Ridge community, offering a pool, clubhouse, half basketball court, beach volleyball, and a large open field with a baseball backstop. Inside, enjoy an open floor plan with a spacious living room, dining area, breakfast bar, and eat in kitchen nook. The split layout provides privacy, with two bedrooms and a full bath on one side, and the primary suite on the otherfeaturing dual vanities, walk in shower, soaking tub, and a large walk in closet. NEW Roof (2020) and NEW A/C (2023). Elegant white plantation shutters throughout. Step out to a screened and shaded back porch overlooking a fully fenced backyard with fruit trees and an 8x8 shed. Move in ready and full of charmschedule your showing today!
Property Location and Similar Properties
All
Similar
Features
Appliances
- Dishwasher
- Electric Water Heater
- Microwave
- Range
Association Amenities
- Basketball Court
- Clubhouse
- Playground
- Pool
- Recreation Facilities
Home Owners Association Fee
- 152.04
Home Owners Association Fee Includes
- Pool
- Maintenance Grounds
- Recreational Facilities
Association Name
- Empire management Group
Association Phone
- 407-770-1748
Carport Spaces
- 0.00
Close Date
- 0000-00-00
Cooling
- Central Air
Country
- US
Covered Spaces
- 0.00
Exterior Features
- Lighting
- Rain Gutters
- Shade Shutter(s)
- Sliding Doors
- Storage
Fencing
- Fenced
- Vinyl
Flooring
- Tile
Furnished
- Negotiable
Garage Spaces
- 2.00
Heating
- Central
- Electric
High School
- University High School-VOL
Insurance Expense
- 0.00
Interior Features
- Cathedral Ceiling(s)
- Ceiling Fans(s)
- Eat-in Kitchen
- High Ceilings
- L Dining
- Living Room/Dining Room Combo
- Open Floorplan
- Primary Bedroom Main Floor
- Split Bedroom
- Thermostat
- Walk-In Closet(s)
- Window Treatments
Legal Description
- LOT 183 SAXON RIDGE PHASE THREE MB 50 PGS 35-36 INC PER OR 5237 PGS 4986-4987 PER OR 6449 PG 4234
Levels
- One
Living Area
- 1598.00
Middle School
- Deltona Middle
Area Major
- 32725 - Deltona / Enterprise
Net Operating Income
- 0.00
Occupant Type
- Owner
Open Parking Spaces
- 0.00
Other Expense
- 0.00
Parcel Number
- 8025-14-00-1830
Pets Allowed
- Yes
Property Condition
- Completed
Property Type
- Residential
Roof
- Shingle
School Elementary
- Discovery Elem
Sewer
- Public Sewer
Tax Year
- 2024
Township
- 18
Utilities
- Cable Available
- Cable Connected
- Electricity Available
- Electricity Connected
- Phone Available
- Sewer Available
- Sewer Connected
- Sprinkler Recycled
- Water Available
- Water Connected
Virtual Tour Url
- https://www.propertypanorama.com/instaview/stellar/V4942304
Water Source
- Public
Year Built
- 2004
Zoning Code
- R-1B
Disclaimer: All information provided is deemed to be reliable but not guaranteed.
Listing Data ©2025 Greater Fort Lauderdale REALTORS®
Listings provided courtesy of The Hernando County Association of Realtors MLS.
Listing Data ©2025 REALTOR® Association of Citrus County
Listing Data ©2025 Royal Palm Coast Realtor® Association
The information provided by this website is for the personal, non-commercial use of consumers and may not be used for any purpose other than to identify prospective properties consumers may be interested in purchasing.Display of MLS data is usually deemed reliable but is NOT guaranteed accurate.
Datafeed Last updated on July 5, 2025 @ 12:00 am
©2006-2025 brokerIDXsites.com - https://brokerIDXsites.com
Sign Up Now for Free!X
Call Direct: Brokerage Office: Mobile: 352.585.0041
Registration Benefits:
- New Listings & Price Reduction Updates sent directly to your email
- Create Your Own Property Search saved for your return visit.
- "Like" Listings and Create a Favorites List
* NOTICE: By creating your free profile, you authorize us to send you periodic emails about new listings that match your saved searches and related real estate information.If you provide your telephone number, you are giving us permission to call you in response to this request, even if this phone number is in the State and/or National Do Not Call Registry.
Already have an account? Login to your account.

