
- Lori Ann Bugliaro P.A., REALTOR ®
- Tropic Shores Realty
- Helping My Clients Make the Right Move!
- Mobile: 352.585.0041
- Fax: 888.519.7102
- 352.585.0041
- loribugliaro.realtor@gmail.com
Contact Lori Ann Bugliaro P.A.
Schedule A Showing
Request more information
- Home
- Property Search
- Search results
- 2214 Danforth Avenue, DELTONA, FL 32738
Property Photos
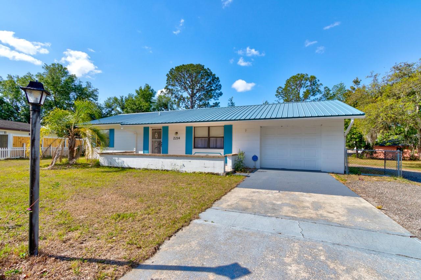

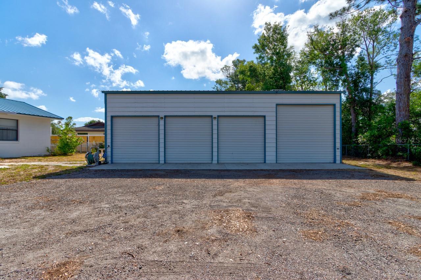
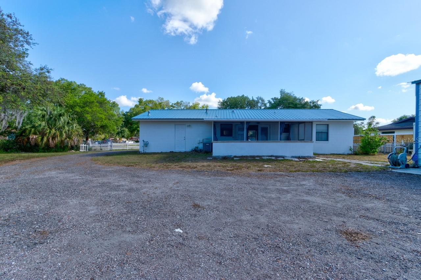
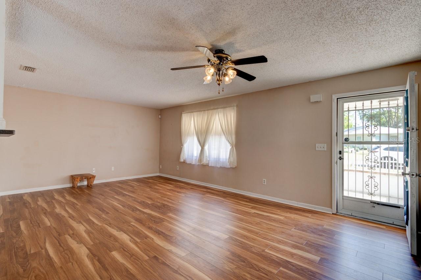
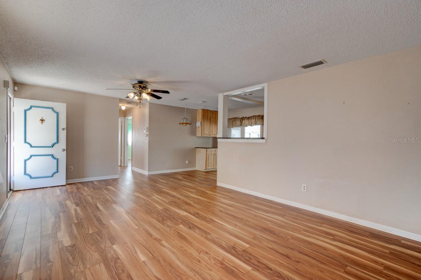
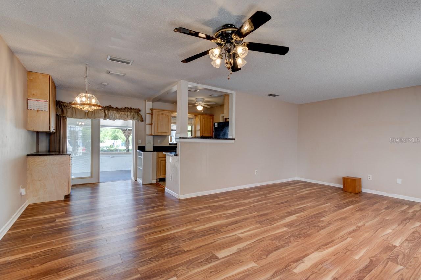
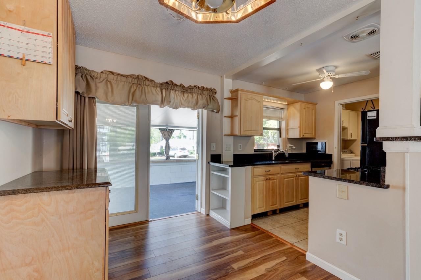
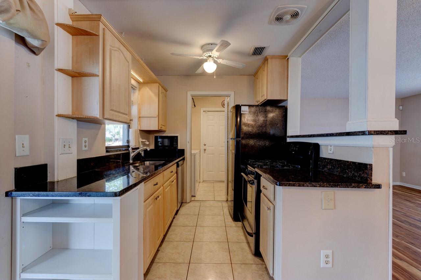
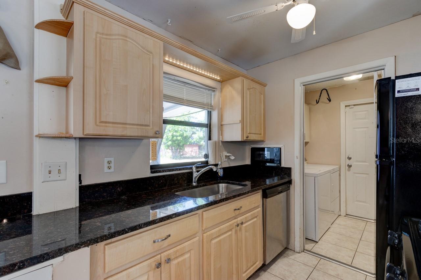
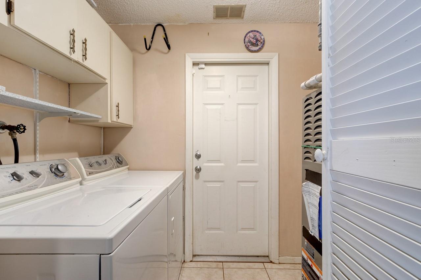
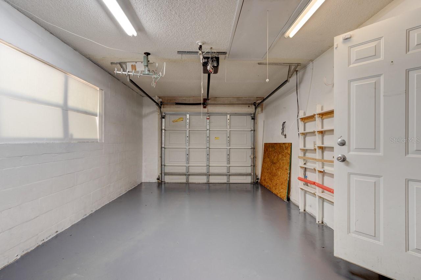
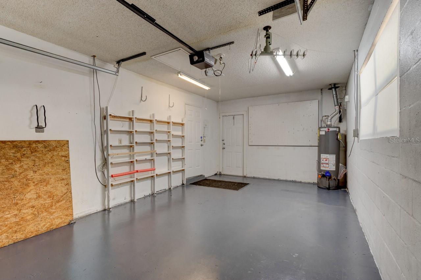
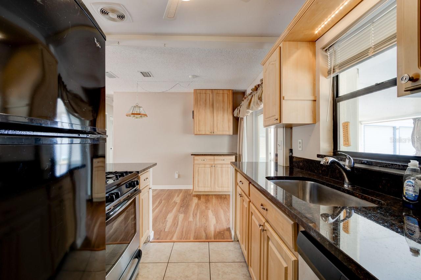
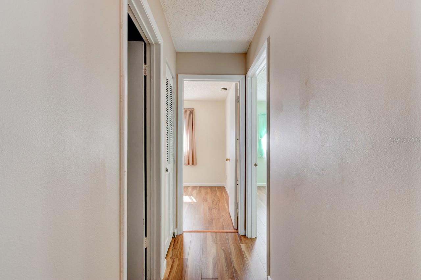
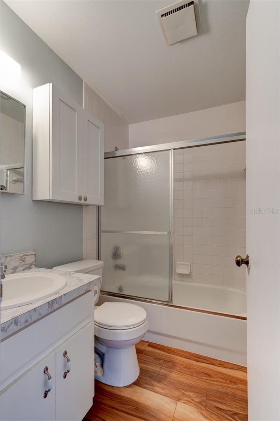
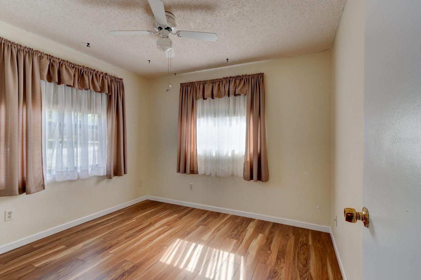
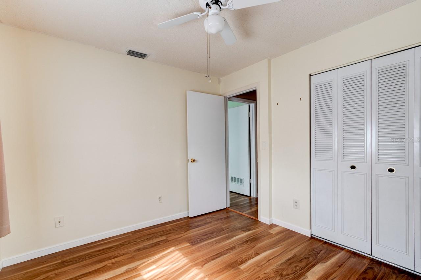
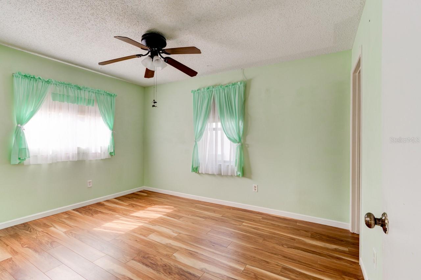
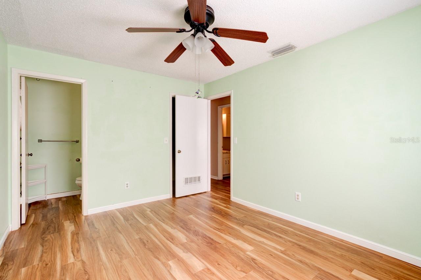
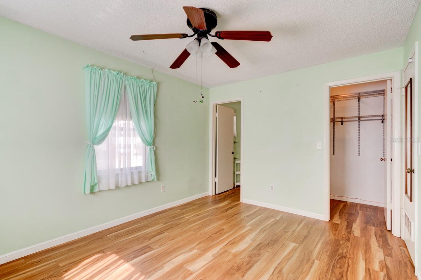
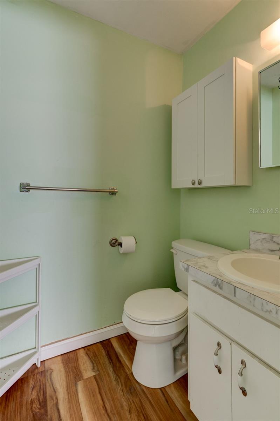
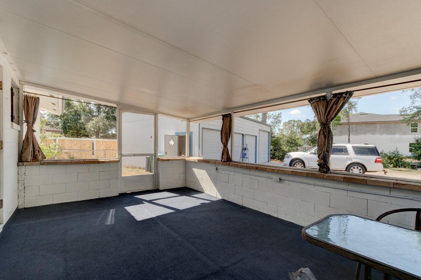
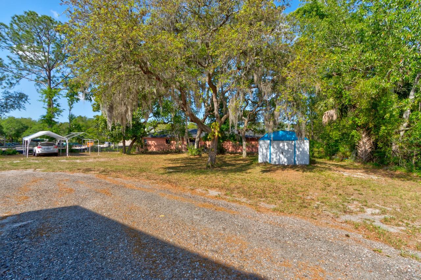
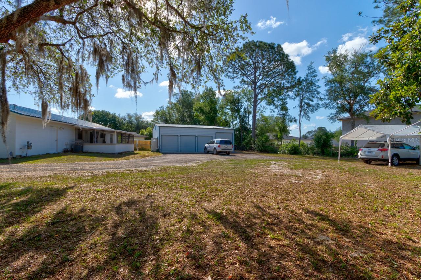
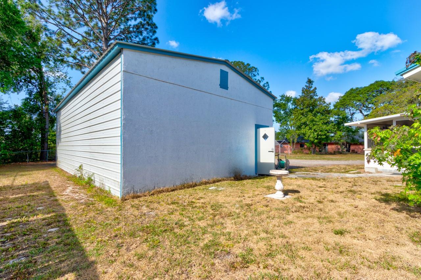
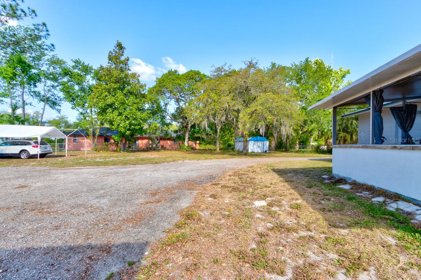
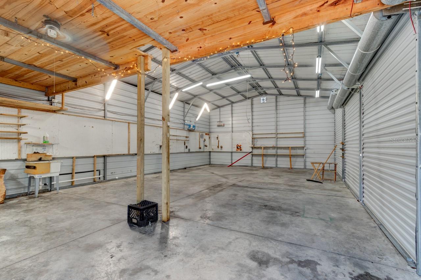
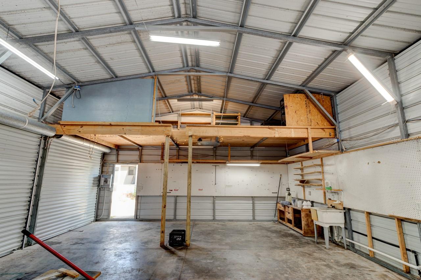
- MLS#: V4942319 ( Residential )
- Street Address: 2214 Danforth Avenue
- Viewed: 22
- Price: $345,000
- Price sqft: $222
- Waterfront: No
- Year Built: 1980
- Bldg sqft: 1553
- Bedrooms: 2
- Total Baths: 2
- Full Baths: 1
- 1/2 Baths: 1
- Garage / Parking Spaces: 5
- Days On Market: 43
- Additional Information
- Geolocation: 28.9275 / -81.1836
- County: VOLUSIA
- City: DELTONA
- Zipcode: 32738
- Elementary School: Pride Elementary
- Middle School: Heritage Middle
- High School: Pine Ridge High School
- Provided by: EXP REALTY LLC
- Contact: Candy Butterworth
- 888-883-8509

- DMCA Notice
-
Description5 VEHICLE GARAGE SPACES!! Looking for that home with a detached 4 Bay garage/hobby shop with overhead doors equipped with it's own electrical panel box?? This may be the property for you! Concrete block home is a 2 bed, 1.5 bath with a 2023 metal roof over and 1 car garage attached. Plenty of room on this just shy of a half an acre property to expand. Backyard is totally fenced for those furry friends. The 20x40 detached building was well thought out with a thick slab for the ability to put a car lift back into it and the loft with plenty of storage shelving. Stove and water heater are hooked up to natural gas. 3 total electrical panel boxes on the property. 150amp on outside of home, 125 amp in attached garage, & 125 amp in detached hobby shop/garage. Needing to put a car lift in?? Easily do that where the prior one was removed. Whether you are a gearhead, or just need that shop space...the property is a must see. Space galore for many cars, an RV, and even a boat or 2!
Property Location and Similar Properties
All
Similar
Features
Appliances
- Dishwasher
- Dryer
- Gas Water Heater
- Microwave
- Range
- Refrigerator
- Washer
Home Owners Association Fee
- 0.00
Carport Spaces
- 0.00
Close Date
- 0000-00-00
Cooling
- Central Air
Country
- US
Covered Spaces
- 0.00
Exterior Features
- Other
- Private Mailbox
- Sidewalk
- Sliding Doors
- Storage
Fencing
- Chain Link
Flooring
- Vinyl
Furnished
- Unfurnished
Garage Spaces
- 5.00
Heating
- Central
- Electric
High School
- Pine Ridge High School
Insurance Expense
- 0.00
Interior Features
- Ceiling Fans(s)
- Solid Surface Counters
- Window Treatments
Legal Description
- LOT 16 BLK 1913 DELTONA LAKES UNIT 74 MB 29 PGS 28-44 INC PER OR 4016 PG 569 PER OR 7213 PG 1745
Levels
- One
Living Area
- 920.00
Lot Features
- Level
- Oversized Lot
- Paved
Middle School
- Heritage Middle
Area Major
- 32738 - Deltona / Deltona Pines
Net Operating Income
- 0.00
Occupant Type
- Vacant
Open Parking Spaces
- 0.00
Other Expense
- 0.00
Other Structures
- Other
Parcel Number
- 30-18-31-74-39-0160
Parking Features
- Boat
- Covered
- Driveway
- Golf Cart Parking
- Off Street
- Oversized
- RV Garage
- RV Access/Parking
- Workshop in Garage
Pets Allowed
- Cats OK
- Dogs OK
- Yes
Property Type
- Residential
Roof
- Metal
School Elementary
- Pride Elementary
Sewer
- Public Sewer
Style
- Ranch
Tax Year
- 2024
Township
- 18
Utilities
- Electricity Connected
- Natural Gas Connected
- Sewer Connected
- Water Connected
View
- City
Views
- 22
Virtual Tour Url
- https://www.propertypanorama.com/instaview/stellar/V4942319
Water Source
- Public
Year Built
- 1980
Zoning Code
- RM-1
Disclaimer: All information provided is deemed to be reliable but not guaranteed.
Listing Data ©2025 Greater Fort Lauderdale REALTORS®
Listings provided courtesy of The Hernando County Association of Realtors MLS.
Listing Data ©2025 REALTOR® Association of Citrus County
Listing Data ©2025 Royal Palm Coast Realtor® Association
The information provided by this website is for the personal, non-commercial use of consumers and may not be used for any purpose other than to identify prospective properties consumers may be interested in purchasing.Display of MLS data is usually deemed reliable but is NOT guaranteed accurate.
Datafeed Last updated on June 7, 2025 @ 12:00 am
©2006-2025 brokerIDXsites.com - https://brokerIDXsites.com
Sign Up Now for Free!X
Call Direct: Brokerage Office: Mobile: 352.585.0041
Registration Benefits:
- New Listings & Price Reduction Updates sent directly to your email
- Create Your Own Property Search saved for your return visit.
- "Like" Listings and Create a Favorites List
* NOTICE: By creating your free profile, you authorize us to send you periodic emails about new listings that match your saved searches and related real estate information.If you provide your telephone number, you are giving us permission to call you in response to this request, even if this phone number is in the State and/or National Do Not Call Registry.
Already have an account? Login to your account.

