
- Lori Ann Bugliaro P.A., REALTOR ®
- Tropic Shores Realty
- Helping My Clients Make the Right Move!
- Mobile: 352.585.0041
- Fax: 888.519.7102
- 352.585.0041
- loribugliaro.realtor@gmail.com
Contact Lori Ann Bugliaro P.A.
Schedule A Showing
Request more information
- Home
- Property Search
- Search results
- 3 Pine Meadow Court, DEBARY, FL 32713
Property Photos
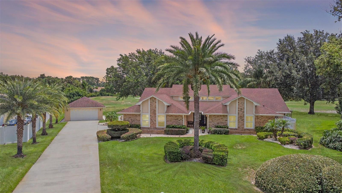

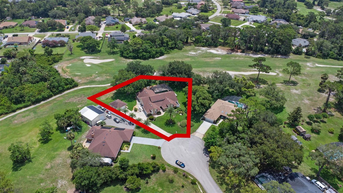
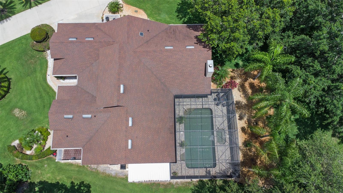
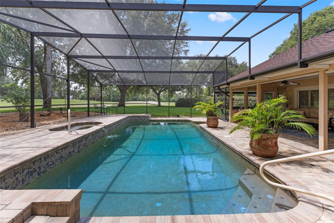
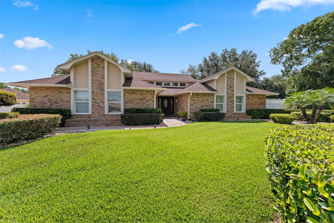
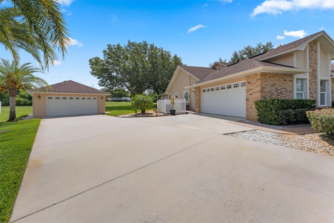
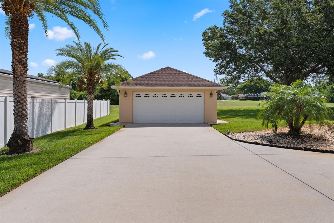
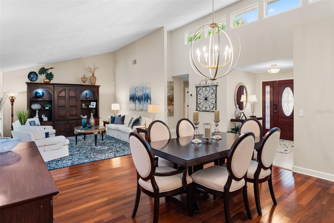
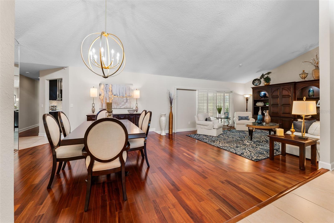
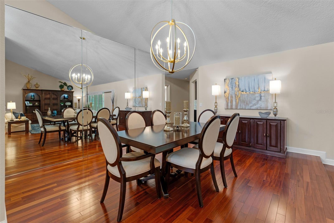
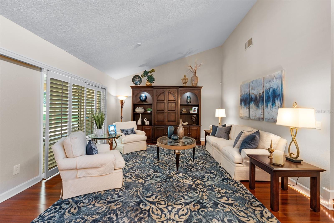
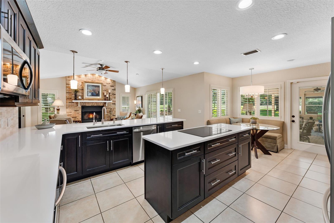
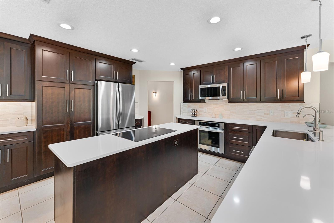
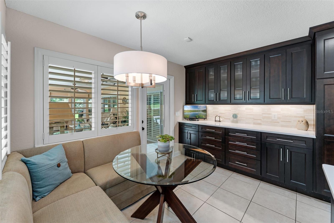
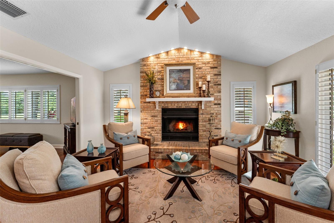
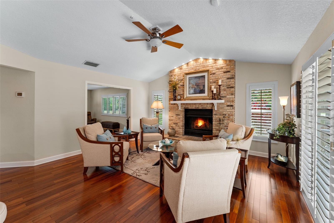
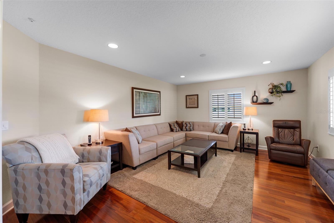
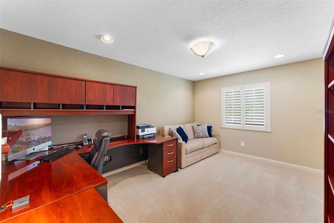
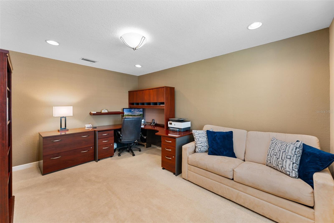
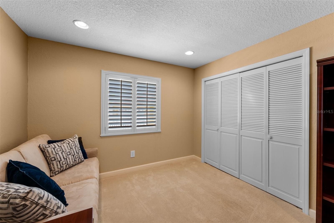
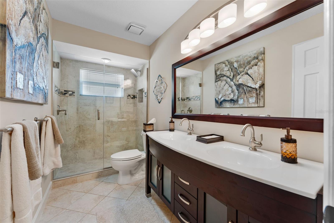
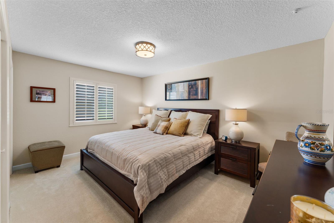
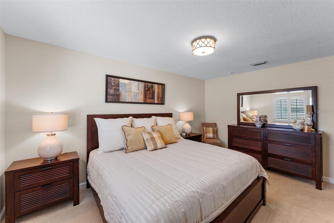
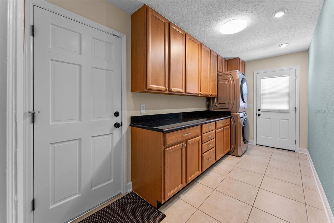
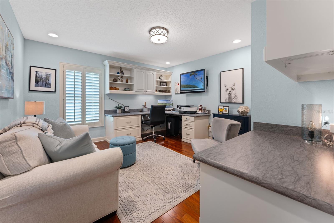
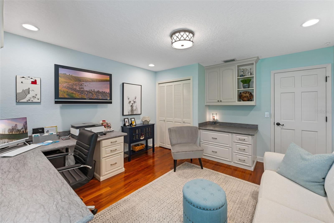
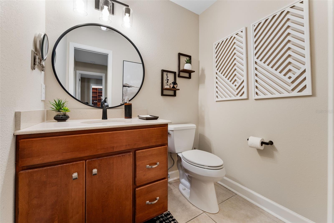
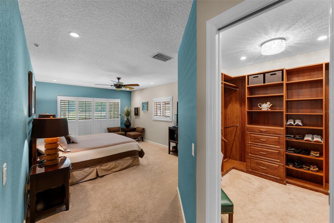
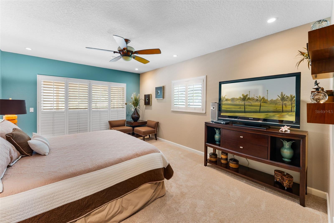
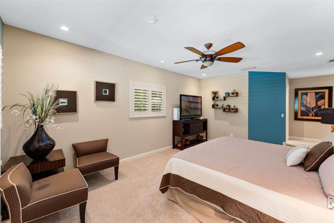
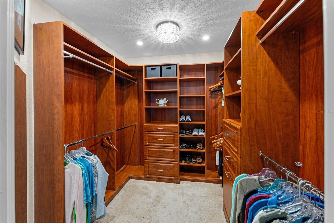
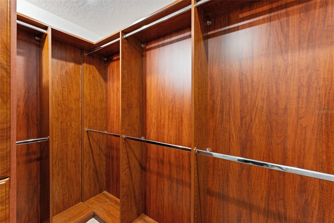
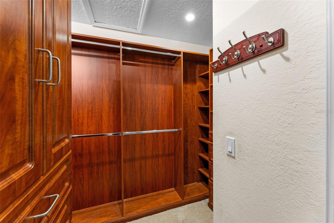
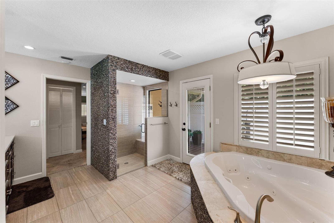
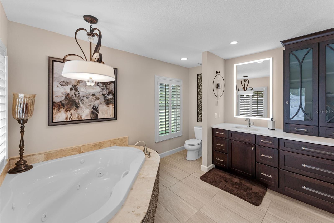
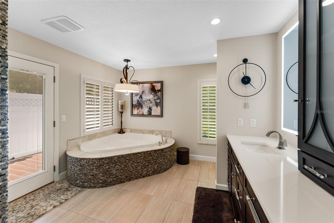
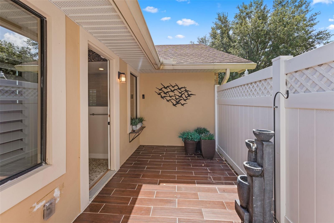
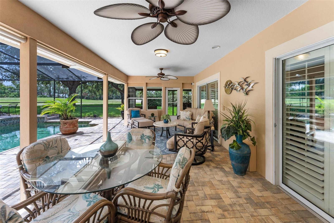
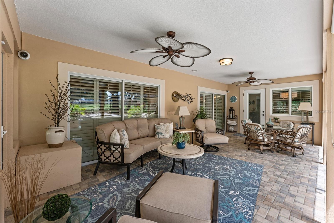
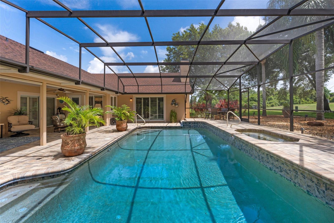
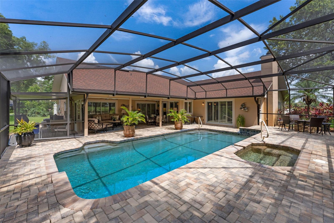
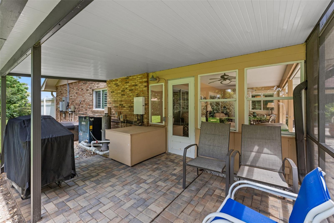
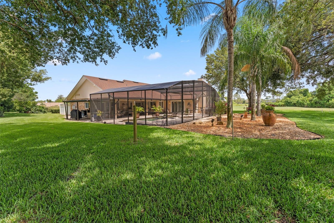
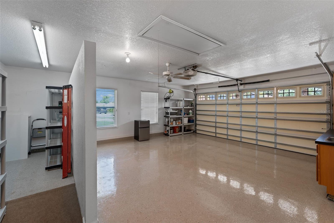
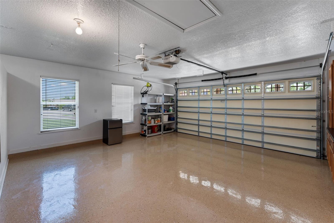
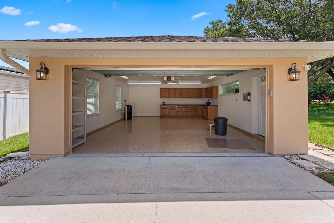
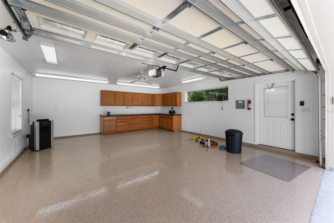
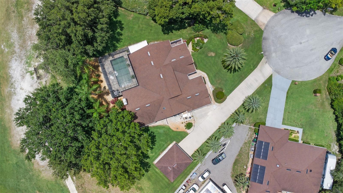
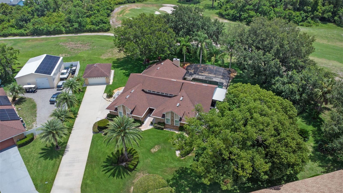
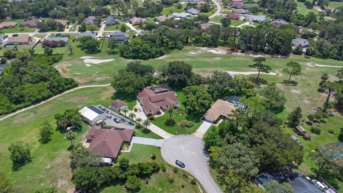
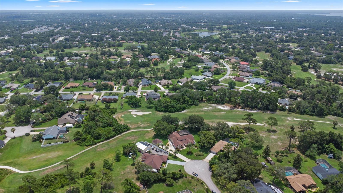
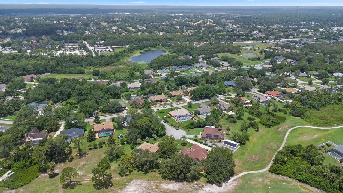
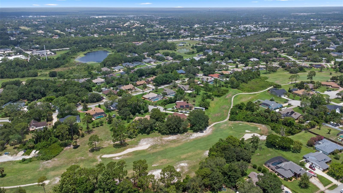
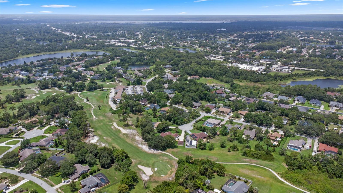
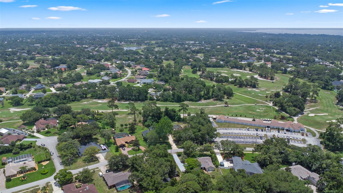
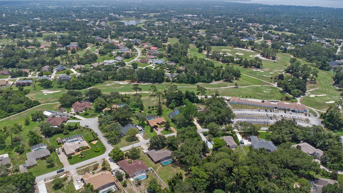
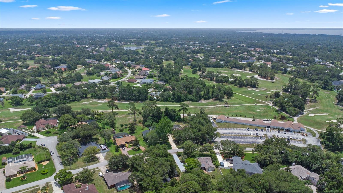
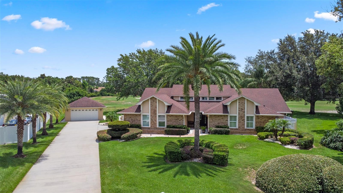
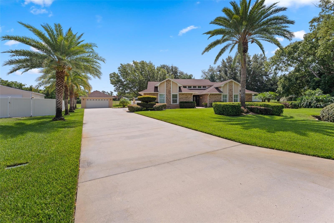
- MLS#: V4943262 ( Residential )
- Street Address: 3 Pine Meadow Court
- Viewed: 239
- Price: $869,000
- Price sqft: $205
- Waterfront: No
- Year Built: 1983
- Bldg sqft: 4246
- Bedrooms: 4
- Total Baths: 3
- Full Baths: 2
- 1/2 Baths: 1
- Garage / Parking Spaces: 4
- Days On Market: 91
- Additional Information
- Geolocation: 28.8995 / -81.2985
- County: VOLUSIA
- City: DEBARY
- Zipcode: 32713
- Subdivision: Swallows
- Elementary School: Debary Elem
- Middle School: River Springs
- High School: University
- Provided by: DEBARY REALTY
- Contact: Susan Ekalo
- 386-668-0411

- DMCA Notice
-
DescriptionDebary golf front pool home~ fully furnished and professionally decorated ~ located on the 1st green at glen abbey golf club~ 4 bedrooms, 2. 1 baths , over 3000 square feet of luxury living! No hoa, bring your toys! There is plenty of parking and driveway! 2 car attached garage and a 2 car detached garage, both complete with lots of electrical, built in storage and easy to care for floor finishing's. Front walkway leads up to the welcoming covered front entry. The foyer is bright and features a coat closet. The owners of this home have lovingly maintained it for many years and it shows. A souring vaulted ceiling with new clear story windows give advantage to the natural light in the formal dining room and sunken living room, overlooking the pool area. The primary bedroom boasts 2 walk in closet with organizers. A linen closet and ample cabinets and draws in the primary bath. Also included in the primary bath are double vanities , heated air jet spa, walk in shower and access to a fenced private garden patio. Sliding glass doors from the primary bedroom , formal living room and family room are all newer with plantation shutters and all lead out to the pool deck. The island gourmet kitchen also accesses the pool deck by a single service door. All appliance are lg stainless steel , convection oven, microwave, dishwasher and fridge. There is a breakfast bar as well as dinette area in kitchen and opens to the family room. The cozy brick wood burning fireplace is the center of this area of the home. There is den off the family room that opens up with double pocket doors to add extra seating for gatherings. Bedroom 2 is next to the primary suite as well as a half bath. Bedrooms 3 & 4 are on the other side of the home and share an updated full bath. 15 x 30 salt system pool is sparkling, heated pool & spa with brick paver deck and covered patio all screened and overlooking the golf course. There is also a side covered area for grilling right off the pool deck. 22 kw generac home system, with 500 gallon propane tank runs full house. Landscape lighting front and back and leaf filters on all house gutters. 180 ft well for irrigation for this over a half acre lot, runs 6 zones for lawn coverage. Pelham windows are double pane and rated for 160 mph. Two ac units, 5years old, 3 yr old hot water ao smith with vacation setting. No hoa, at the end of a cul~de~sac, on a. 55 acre golf front lot. Glen abbey golf club is a semi private 18 hole course that plays about 6,700 yards at its longest. Opened in 1974, it offers a driving range, tree lined fairways (with crepe myrtle and oleander planting complementing native oaks and pines), and a number of water features including a 60 acre lake. See feature sheet for more details of this lovely home. Location! Floor plan! Value! One year home warranty included. There's no place like home....... Especially when it's yours!
Property Location and Similar Properties
All
Similar
Features
Appliances
- Convection Oven
- Cooktop
- Dishwasher
- Disposal
- Dryer
- Electric Water Heater
- Ice Maker
- Microwave
- Refrigerator
- Washer
Association Amenities
- Basketball Court
- Clubhouse
- Golf Course
- Playground
Home Owners Association Fee
- 0.00
Carport Spaces
- 0.00
Close Date
- 0000-00-00
Cooling
- Central Air
Country
- US
Covered Spaces
- 0.00
Exterior Features
- Lighting
- Rain Gutters
- Sliding Doors
Flooring
- Carpet
- Ceramic Tile
- Hardwood
Furnished
- Negotiable
Garage Spaces
- 4.00
Heating
- Central
- Electric
High School
- University High School-VOL
Insurance Expense
- 0.00
Interior Features
- Built-in Features
- Cathedral Ceiling(s)
- Ceiling Fans(s)
- Eat-in Kitchen
- High Ceilings
- Kitchen/Family Room Combo
- Living Room/Dining Room Combo
- Primary Bedroom Main Floor
- Solid Surface Counters
- Solid Wood Cabinets
- Vaulted Ceiling(s)
- Walk-In Closet(s)
- Window Treatments
Legal Description
- LOT 6 BLK A SWALLOWS SUB MB 36 PGS 101-103 INC PER OR 3561 PG 0538
Levels
- One
Living Area
- 3194.00
Lot Features
- Cul-De-Sac
- City Limits
- Irregular Lot
- Landscaped
- Level
- On Golf Course
- Oversized Lot
Middle School
- River Springs Middle School
Area Major
- 32713 - Debary
Net Operating Income
- 0.00
Occupant Type
- Owner
Open Parking Spaces
- 0.00
Other Expense
- 0.00
Other Structures
- Other
Parcel Number
- 18-30-27-03-01-0060
Parking Features
- Driveway
- Garage Door Opener
- Garage Faces Side
- Golf Cart Parking
- Oversized
Pets Allowed
- Cats OK
- Dogs OK
Pool Features
- Chlorine Free
- Gunite
- Heated
- In Ground
- Lighting
- Screen Enclosure
- Self Cleaning
- Tile
Possession
- Close Of Escrow
Property Type
- Residential
Roof
- Shingle
School Elementary
- Debary Elem
Sewer
- Public Sewer
Style
- Contemporary
- Traditional
Tax Year
- 2024
Township
- 18
Utilities
- BB/HS Internet Available
- Cable Connected
- Electricity Connected
View
- Golf Course
Views
- 239
Virtual Tour Url
- https://media.devoredesign.com/sites/wergagp/unbranded
Water Source
- Public
Year Built
- 1983
Zoning Code
- 01PUD
Disclaimer: All information provided is deemed to be reliable but not guaranteed.
Listing Data ©2025 Greater Fort Lauderdale REALTORS®
Listings provided courtesy of The Hernando County Association of Realtors MLS.
Listing Data ©2025 REALTOR® Association of Citrus County
Listing Data ©2025 Royal Palm Coast Realtor® Association
The information provided by this website is for the personal, non-commercial use of consumers and may not be used for any purpose other than to identify prospective properties consumers may be interested in purchasing.Display of MLS data is usually deemed reliable but is NOT guaranteed accurate.
Datafeed Last updated on September 16, 2025 @ 12:00 am
©2006-2025 brokerIDXsites.com - https://brokerIDXsites.com
Sign Up Now for Free!X
Call Direct: Brokerage Office: Mobile: 352.585.0041
Registration Benefits:
- New Listings & Price Reduction Updates sent directly to your email
- Create Your Own Property Search saved for your return visit.
- "Like" Listings and Create a Favorites List
* NOTICE: By creating your free profile, you authorize us to send you periodic emails about new listings that match your saved searches and related real estate information.If you provide your telephone number, you are giving us permission to call you in response to this request, even if this phone number is in the State and/or National Do Not Call Registry.
Already have an account? Login to your account.

