
- Lori Ann Bugliaro P.A., REALTOR ®
- Tropic Shores Realty
- Helping My Clients Make the Right Move!
- Mobile: 352.585.0041
- Fax: 888.519.7102
- 352.585.0041
- loribugliaro.realtor@gmail.com
Contact Lori Ann Bugliaro P.A.
Schedule A Showing
Request more information
- Home
- Property Search
- Search results
- 713 Mountain Ash Way, DELTONA, FL 32725
Property Photos
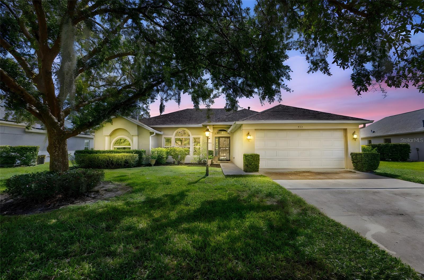

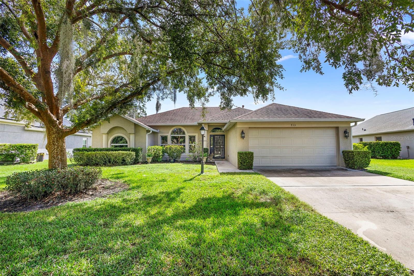
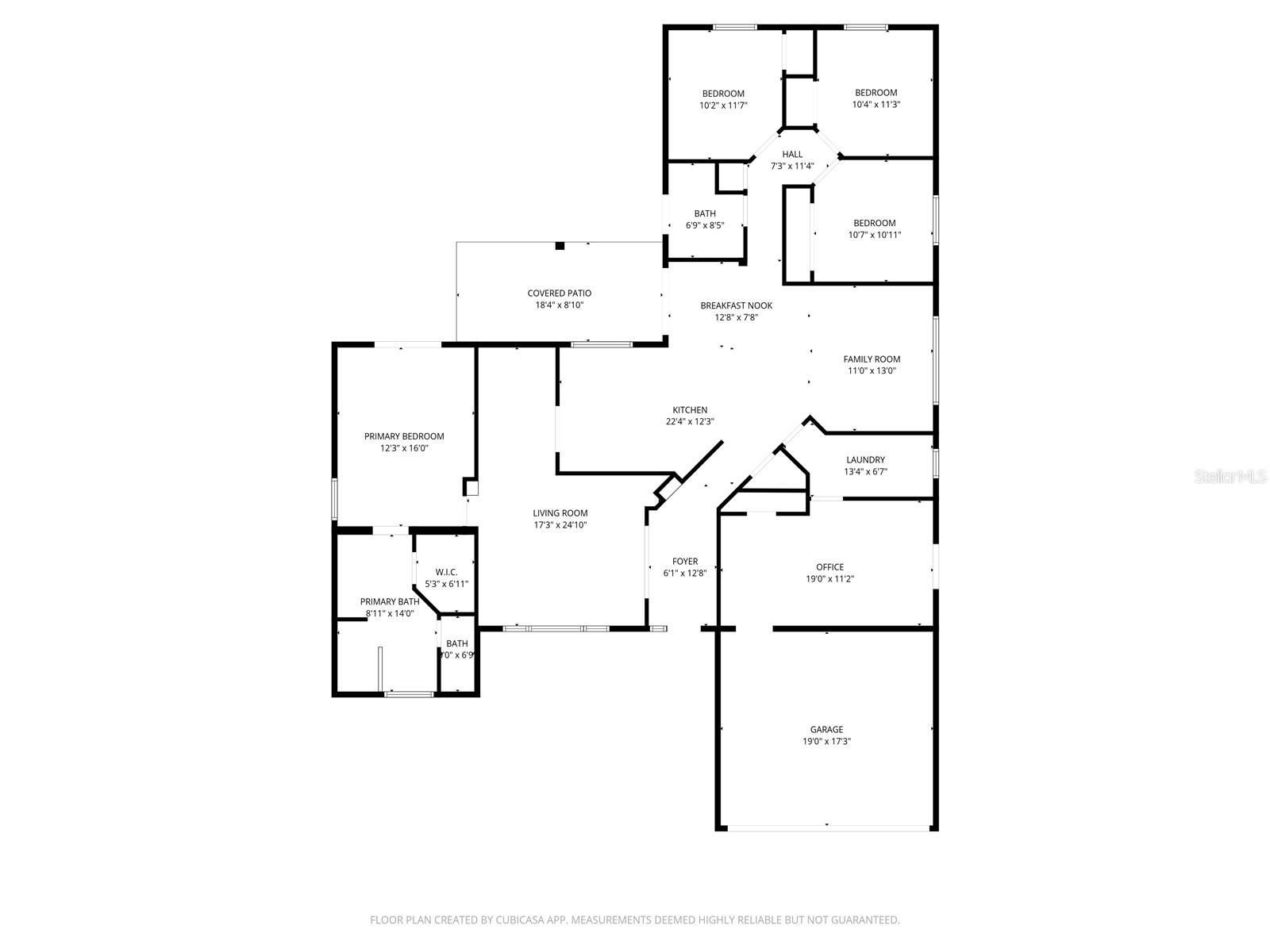
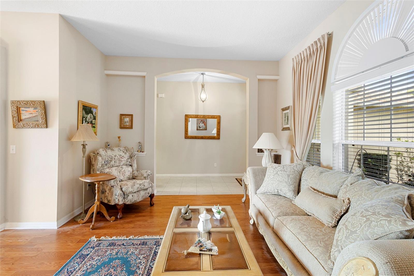
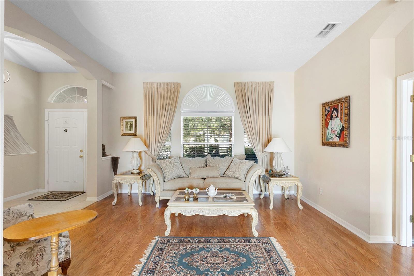
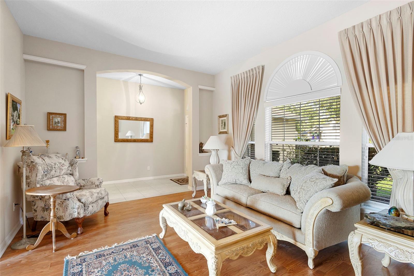
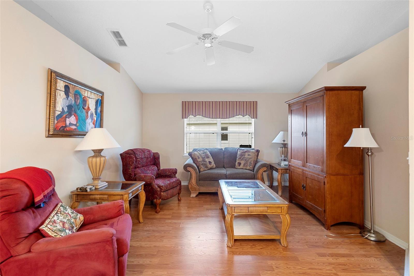
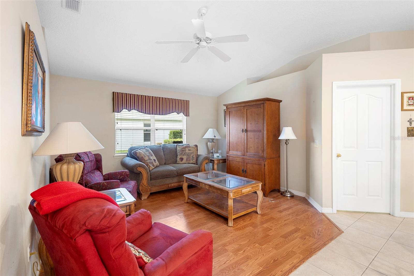
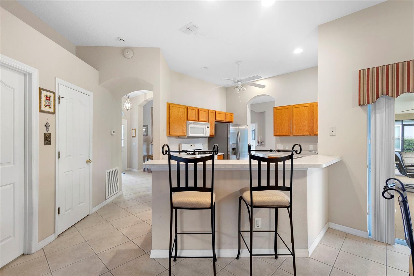
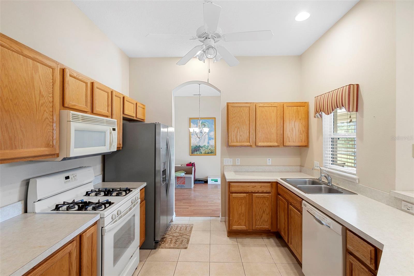
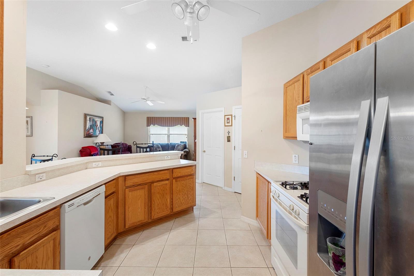
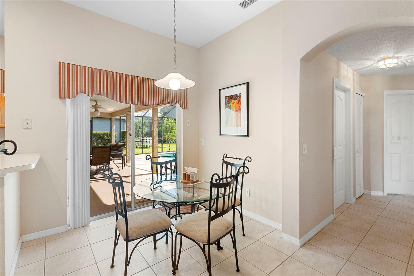
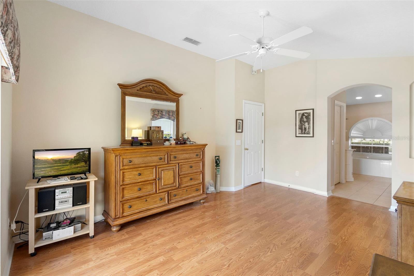
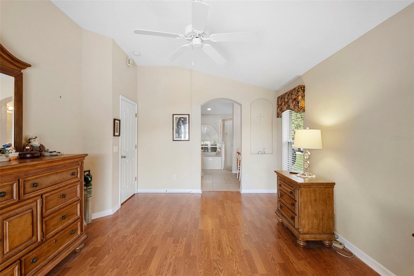
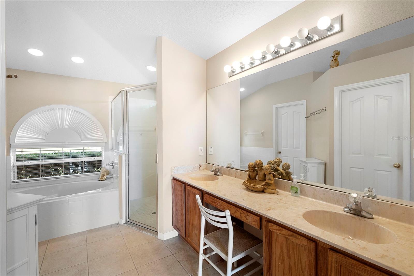
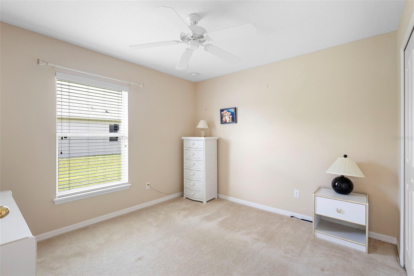
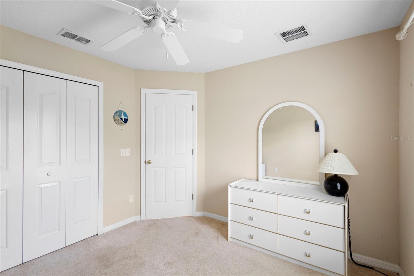
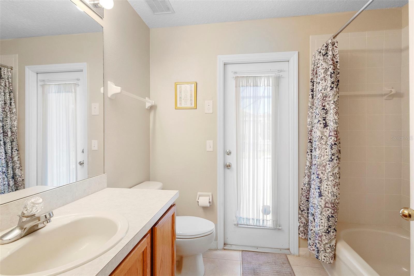
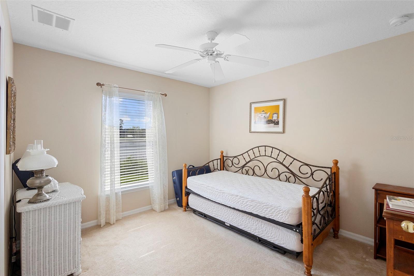
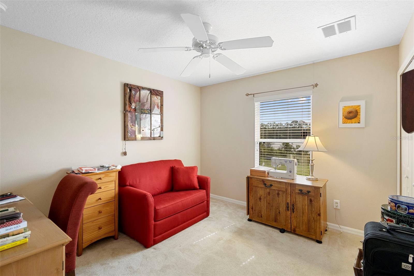
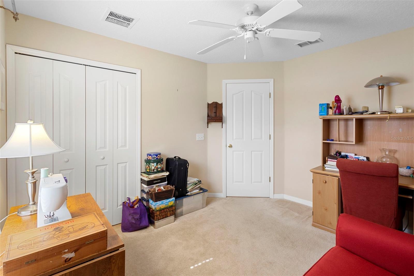
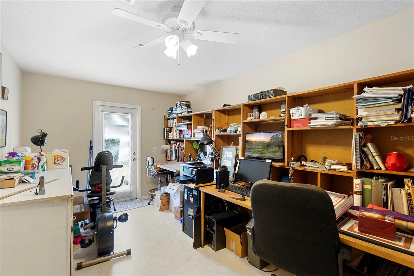
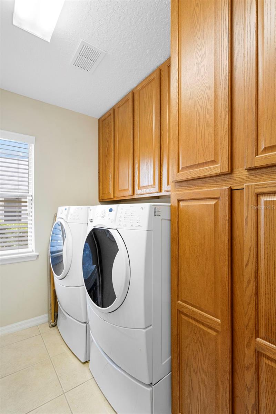
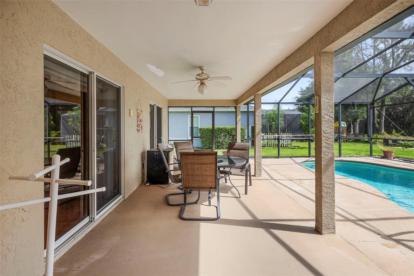
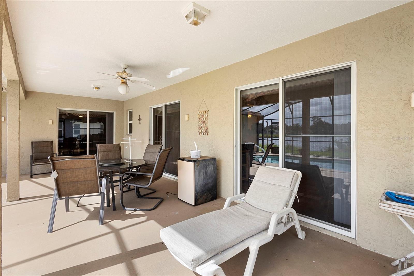
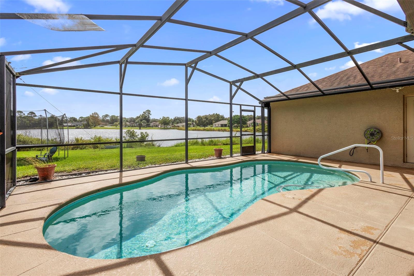
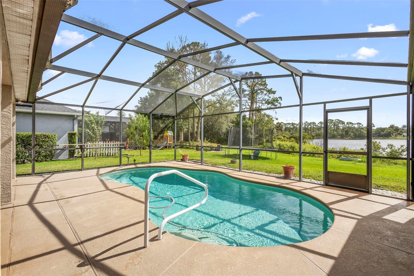
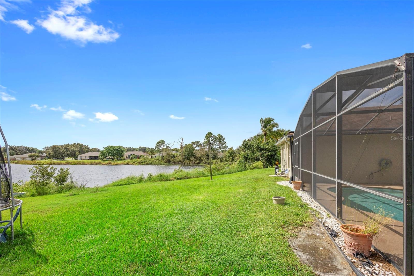
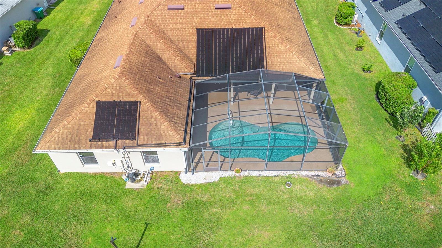
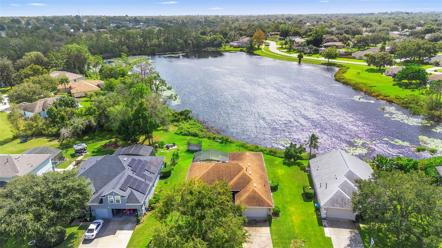
- MLS#: V4945300 ( Residential )
- Street Address: 713 Mountain Ash Way
- Viewed: 3
- Price: $400,000
- Price sqft: $156
- Waterfront: Yes
- Wateraccess: Yes
- Waterfront Type: Lake Front
- Year Built: 2004
- Bldg sqft: 2571
- Bedrooms: 4
- Total Baths: 2
- Full Baths: 2
- Garage / Parking Spaces: 2
- Days On Market: 28
- Additional Information
- Geolocation: 28.8794 / -81.2601
- County: VOLUSIA
- City: DELTONA
- Zipcode: 32725
- Elementary School: Enterprise Elem
- Middle School: Deltona Middle
- High School: University High School VOL
- Provided by: LPT REALTY LLC
- Contact: Jennifer Alsbrooks
- 386-204-6398

- DMCA Notice
-
DescriptionWelcome to this beautifully maintained 4 bedroom, 2 bathroom pool home nestled in a secure gated community in Deltona, offering peaceful lake views, a flexible floor plan, and exceptional indoor and outdoor living spaces. Situated on a unique odd shaped lot, this home provides a sense of privacy and charm that sets it apart from others in the area. As you step through the front door, you're greeted by a bright and spacious split floor plan that perfectly balances openness and functionality. The formal living and dining areas flow effortlessly into the heart of the homea comfortable family room and an open kitchen designed for both casual meals and entertaining. The kitchen features ample cabinetry, generous counter space, and a breakfast bar overlooking the family room and outdoor pool area. Tucked away from the secondary bedrooms, the private primary suite offers a tranquil retreat complete with an en suite bathroom, walk in closet, and stunning views of the lake and backyard. The three additional bedrooms are located on the opposite side of the home, creating an ideal setup for families, guests, or multigenerational living. A dedicated office space provides the perfect environment for working from home or managing a household, while a separate laundry room with additional storage adds everyday convenience. Step outside to your own private oasis: a screened in pool and covered lanai area overlooking the lakeperfect for morning coffee, relaxing afternoons, or entertaining guests. This home is located in a quiet, gated community that offers peace of mind and a strong sense of neighborhood pride, all while being conveniently located near local schools, shopping, I 4, and outdoor recreation areas. Whether youre seeking a spacious family home, a lakefront retreat, or a property with room to grow, this Deltona gem checks all the boxes.
Property Location and Similar Properties
All
Similar
Features
Waterfront Description
- Lake Front
Appliances
- Dishwasher
- Dryer
- Microwave
- Range
- Refrigerator
- Washer
Association Amenities
- Gated
Home Owners Association Fee
- 205.00
Association Name
- Jeff Cox
Association Phone
- 352-366-0234
Carport Spaces
- 0.00
Close Date
- 0000-00-00
Cooling
- Central Air
Country
- US
Covered Spaces
- 0.00
Exterior Features
- Rain Gutters
- Sidewalk
- Sliding Doors
Flooring
- Carpet
- Laminate
- Tile
Garage Spaces
- 2.00
Heating
- Central
High School
- University High School-VOL
Insurance Expense
- 0.00
Interior Features
- Living Room/Dining Room Combo
- Open Floorplan
- Split Bedroom
- Walk-In Closet(s)
Legal Description
- LOT 90 TWIN LAKES AT DELTONA UNIT 2 MB 49 PGS 197-199 INC PER OR 5293 PG 2142 PER OR 7664 PG 1978
Levels
- One
Living Area
- 2171.00
Lot Features
- Irregular Lot
Middle School
- Deltona Middle
Area Major
- 32725 - Deltona / Enterprise
Net Operating Income
- 0.00
Occupant Type
- Vacant
Open Parking Spaces
- 0.00
Other Expense
- 0.00
Parcel Number
- 8131-09-00-0900
Pets Allowed
- Yes
Pool Features
- In Ground
- Screen Enclosure
Possession
- Close Of Escrow
Property Type
- Residential
Roof
- Shingle
School Elementary
- Enterprise Elem
Sewer
- Public Sewer
Tax Year
- 2024
Township
- 18S
Utilities
- BB/HS Internet Available
- Natural Gas Connected
- Sprinkler Recycled
Virtual Tour Url
- https://hat-fella-productions-2.aryeo.com/sites/jnzrzjp/unbranded
Water Source
- Public
Year Built
- 2004
Zoning Code
- R-1
Disclaimer: All information provided is deemed to be reliable but not guaranteed.
Listing Data ©2025 Greater Fort Lauderdale REALTORS®
Listings provided courtesy of The Hernando County Association of Realtors MLS.
Listing Data ©2025 REALTOR® Association of Citrus County
Listing Data ©2025 Royal Palm Coast Realtor® Association
The information provided by this website is for the personal, non-commercial use of consumers and may not be used for any purpose other than to identify prospective properties consumers may be interested in purchasing.Display of MLS data is usually deemed reliable but is NOT guaranteed accurate.
Datafeed Last updated on November 6, 2025 @ 12:00 am
©2006-2025 brokerIDXsites.com - https://brokerIDXsites.com
Sign Up Now for Free!X
Call Direct: Brokerage Office: Mobile: 352.585.0041
Registration Benefits:
- New Listings & Price Reduction Updates sent directly to your email
- Create Your Own Property Search saved for your return visit.
- "Like" Listings and Create a Favorites List
* NOTICE: By creating your free profile, you authorize us to send you periodic emails about new listings that match your saved searches and related real estate information.If you provide your telephone number, you are giving us permission to call you in response to this request, even if this phone number is in the State and/or National Do Not Call Registry.
Already have an account? Login to your account.

