
- Lori Ann Bugliaro P.A., REALTOR ®
- Tropic Shores Realty
- Helping My Clients Make the Right Move!
- Mobile: 352.585.0041
- Fax: 888.519.7102
- 352.585.0041
- loribugliaro.realtor@gmail.com
Contact Lori Ann Bugliaro P.A.
Schedule A Showing
Request more information
- Home
- Property Search
- Search results
- 4241 Hidden Lake Drive, PORT ORANGE, FL 32129
Property Photos
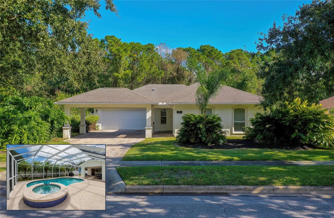

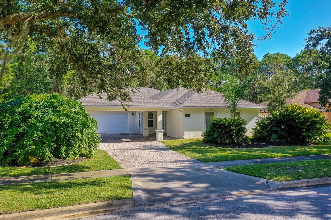
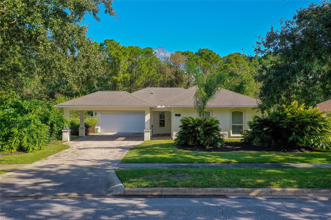
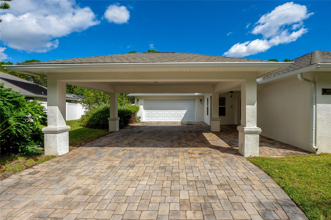
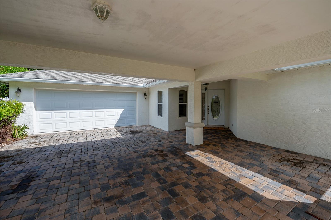
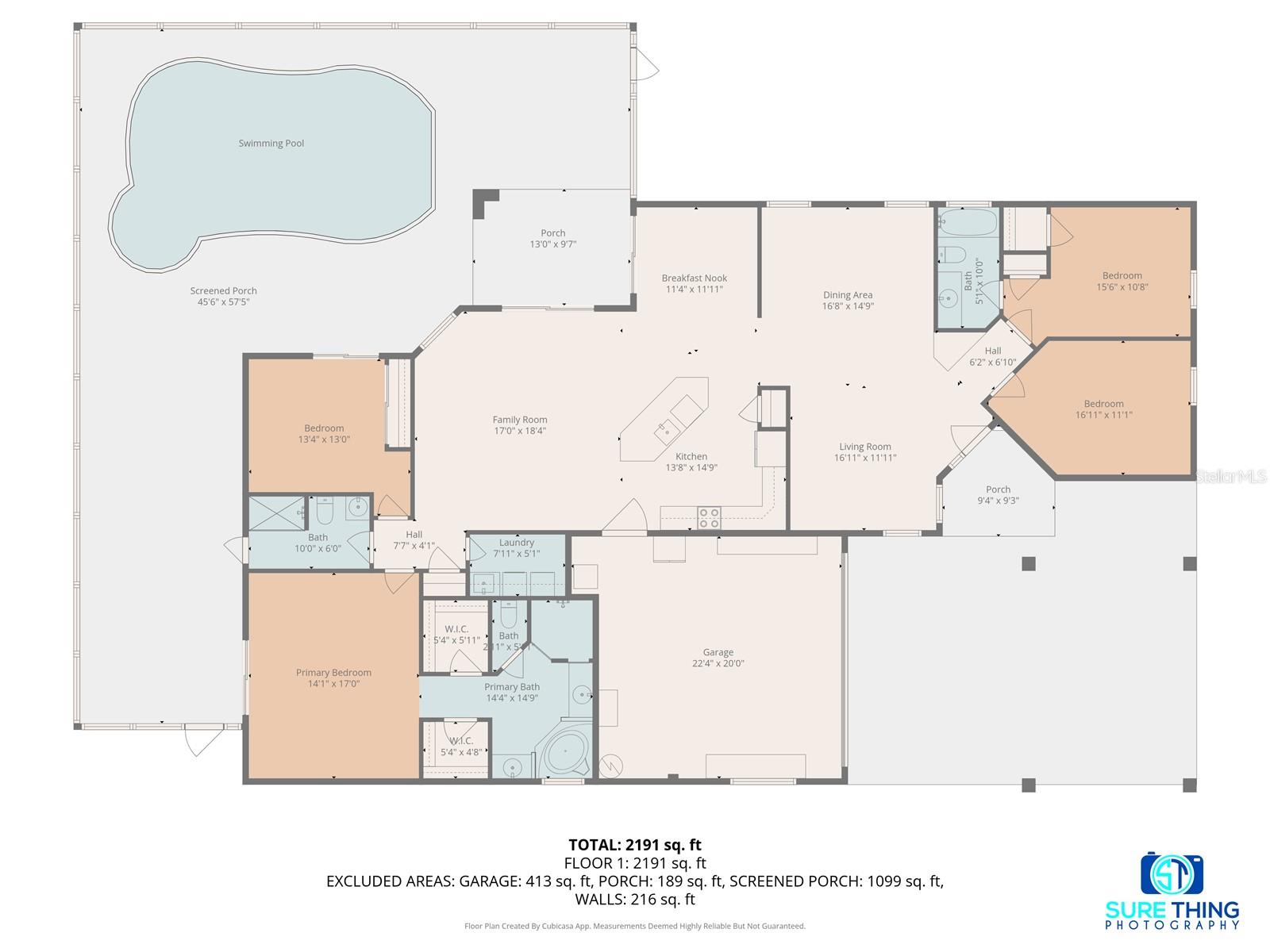
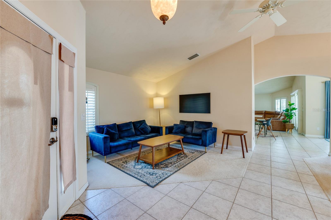
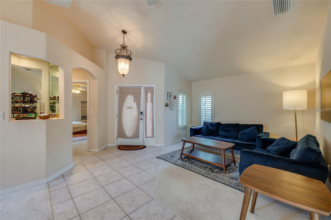
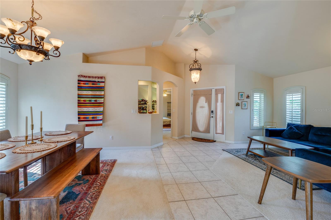
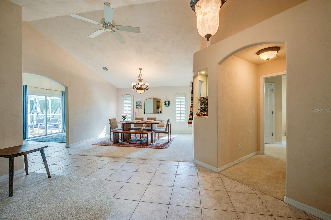
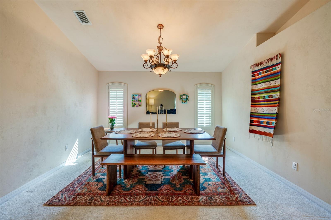
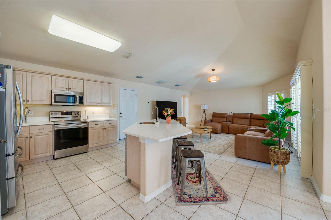
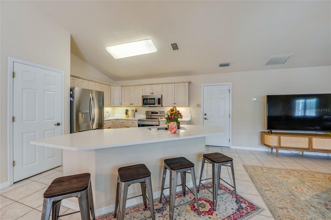
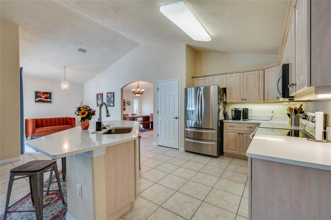
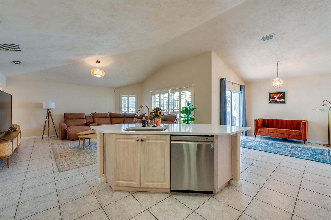
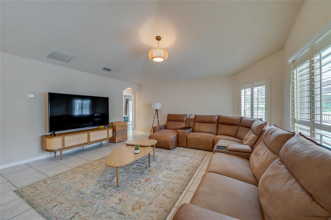
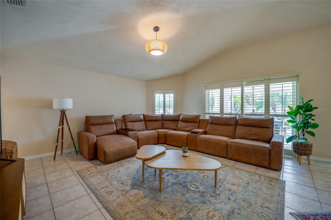
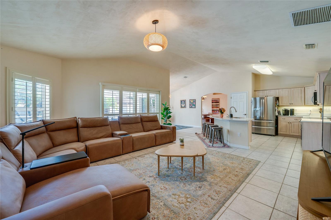
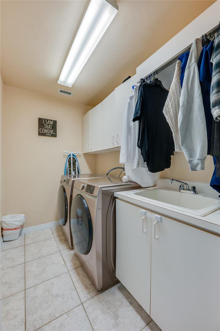
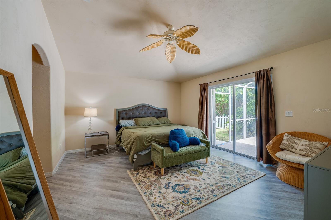
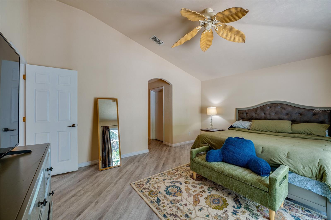
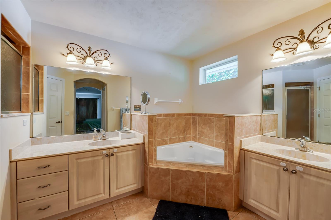
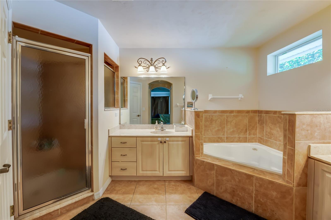
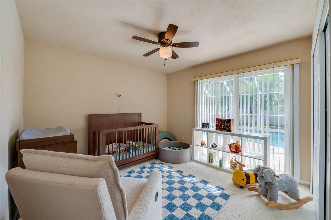
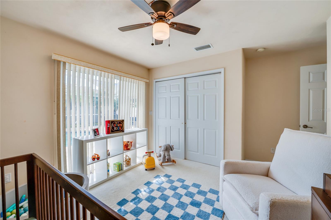
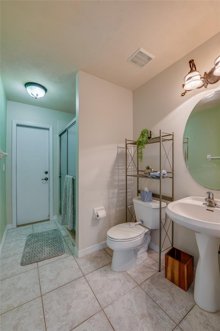
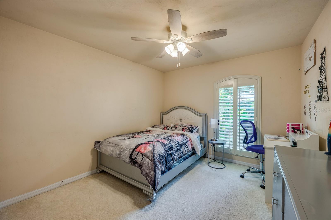
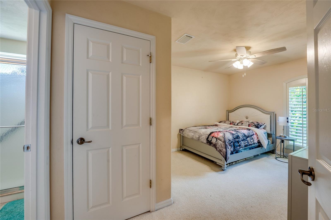
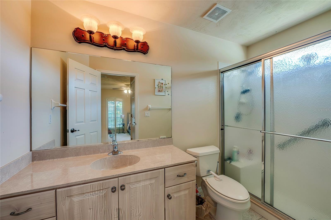
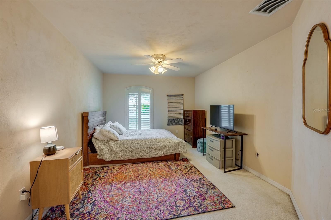
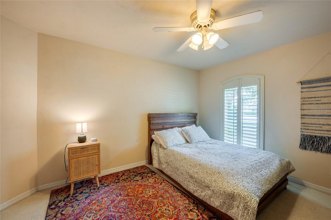
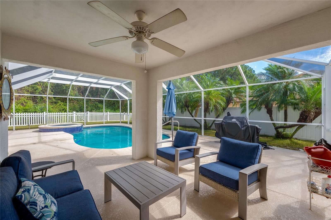
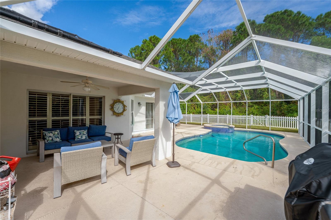
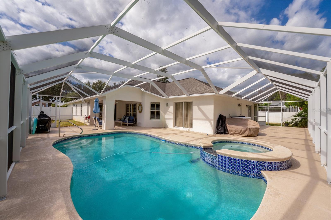
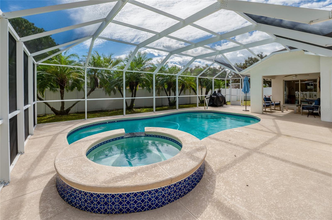
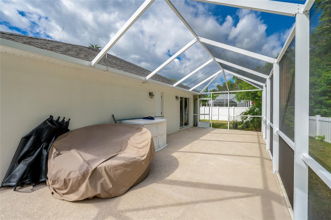
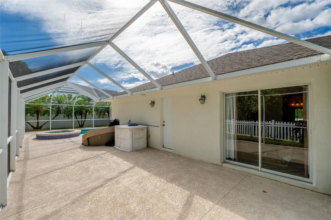
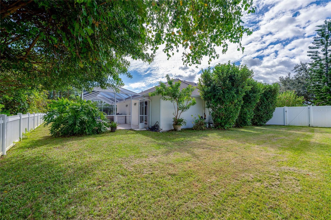
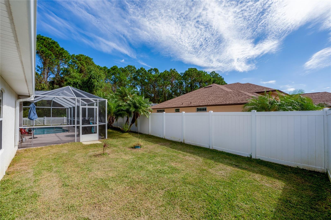
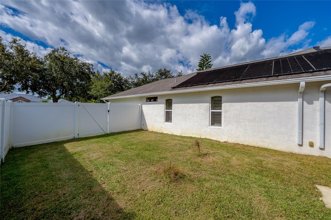
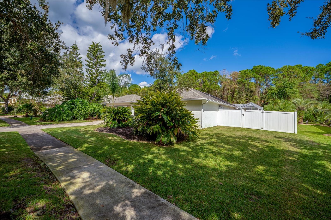
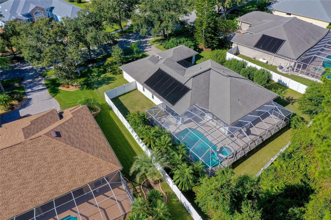
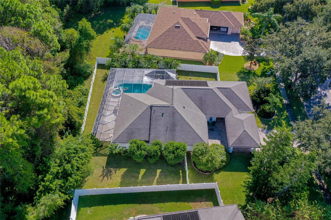
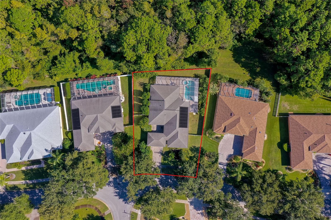
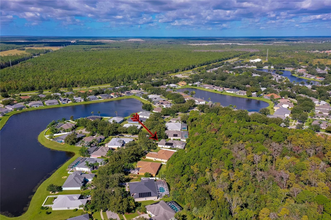
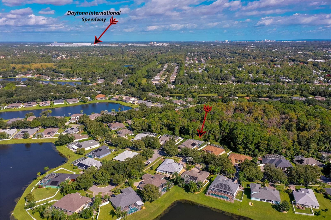
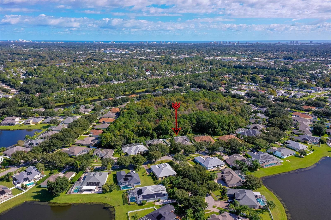
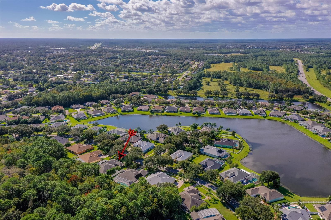
- MLS#: V4945509 ( Residential )
- Street Address: 4241 Hidden Lake Drive
- Viewed: 8
- Price: $549,900
- Price sqft: $166
- Waterfront: No
- Year Built: 2003
- Bldg sqft: 3304
- Bedrooms: 3
- Total Baths: 3
- Full Baths: 3
- Garage / Parking Spaces: 4
- Days On Market: 13
- Additional Information
- Geolocation: 29.1319 / -81.0434
- County: VOLUSIA
- City: PORT ORANGE
- Zipcode: 32129
- Subdivision: Town Park Pud Ph 03
- Elementary School: Horizon Elem
- Middle School: Silver Sands Middle
- High School: Atlantic High
- Provided by: ADAMS, CAMERON & CO., REALTORS
- Contact: Alice Cooper
- 386-761-6100

- DMCA Notice
-
DescriptionLovely Pool Home in Desirable Town Park community! Enter through a canopy of oaks to this beautifully maintained 3 bedroom, 3 bathroom pool home offering spacious, flexible living with over 2,300 square feet of interior space and a screened pool and spa. NEW roof coming soon! From the welcoming pavered driveway, porte cochre offering additional covered parking and manicured landscaping, every detail reflects care and quality. Inside, soaring ceilings and plantation shutters complement the open concept layout, connecting formal and casual living areas. The kitchen features stainless steel appliances, light wood cabinetry, and a generous center island with seating and a cozy breakfast nook perfect for casual dining. Adjacent living and family rooms provide flexible spaces for relaxing or hosting, while the formal dining room shines with twin arched windows and elegant lighting. A versatile flex room offers potential as an office or fourth bedroom. The spacious primary suite includes luxury vinyl flooring, private pool access, dual walk in closets, and a spa style bathroom with jetted tub, large walk in shower, and separate vanities. A second ensuite bedroom adds comfort for guests or family. Step outside to a private backyard oasis surrounded by new vinyl fencing, tropical landscaping, and mature privacy hedges backed up to a preserve. The pool and elevated spa are perfect for enjoying Florida's sunshine year round. A covered patio and expansive wrap around screened patio offers space for outdoor dining and entertaining, while the fenced yard provides green space for pets, gardening or future enhancements. Additional highlights include a whole house air filtration system and a full laundry room with utility sink. Town Park residents enjoy quiet, tree lined streets and a scenic preserve with easy access to beaches, shopping, dining, and major attractions all nestled in a well maintained community. All information recorded in the MLS is intended to be accurate but cannot be guaranteed.
Property Location and Similar Properties
All
Similar
Features
Appliances
- Dishwasher
- Dryer
- Microwave
- Range
- Refrigerator
- Washer
Home Owners Association Fee
- 953.00
Home Owners Association Fee Includes
- Maintenance Grounds
Association Name
- Tomoka Property Management
Carport Spaces
- 2.00
Close Date
- 0000-00-00
Cooling
- Central Air
Country
- US
Covered Spaces
- 0.00
Exterior Features
- Rain Gutters
- Sliding Doors
Fencing
- Fenced
- Vinyl
Flooring
- Carpet
- Tile
- Vinyl
Garage Spaces
- 2.00
Heating
- Central
- Electric
High School
- Atlantic High
Insurance Expense
- 0.00
Interior Features
- Ceiling Fans(s)
- Open Floorplan
- Split Bedroom
- Vaulted Ceiling(s)
- Walk-In Closet(s)
Legal Description
- LOT 320 TOWN PARK PUD PHASE 3 MB 49 PGS 151-153 INC PER OR 5220 PG 2653 PER UNREC D/C PER OR 8174 PG 3120
Levels
- One
Living Area
- 2360.00
Middle School
- Silver Sands Middle
Area Major
- 32129 - Port Orange
Net Operating Income
- 0.00
Occupant Type
- Owner
Open Parking Spaces
- 0.00
Other Expense
- 0.00
Parcel Number
- 6212-03-00-3200
Pets Allowed
- Yes
Pool Features
- In Ground
- Screen Enclosure
Property Type
- Residential
Roof
- Shingle
School Elementary
- Horizon Elem
Sewer
- Public Sewer
Tax Year
- 2024
Township
- 16
Utilities
- Electricity Connected
Virtual Tour Url
- https://www.zillow.com/view-3d-home/bf7885c0-9bb9-43ca-b41c-564f08897bc7?setAttribution=mls&wl=true&utm_source=dashboard&reloadCount=1&subAppName=media-experiences-subapp
Water Source
- Public
Year Built
- 2003
Zoning Code
- RES
Disclaimer: All information provided is deemed to be reliable but not guaranteed.
Listing Data ©2025 Greater Fort Lauderdale REALTORS®
Listings provided courtesy of The Hernando County Association of Realtors MLS.
Listing Data ©2025 REALTOR® Association of Citrus County
Listing Data ©2025 Royal Palm Coast Realtor® Association
The information provided by this website is for the personal, non-commercial use of consumers and may not be used for any purpose other than to identify prospective properties consumers may be interested in purchasing.Display of MLS data is usually deemed reliable but is NOT guaranteed accurate.
Datafeed Last updated on November 6, 2025 @ 12:00 am
©2006-2025 brokerIDXsites.com - https://brokerIDXsites.com
Sign Up Now for Free!X
Call Direct: Brokerage Office: Mobile: 352.585.0041
Registration Benefits:
- New Listings & Price Reduction Updates sent directly to your email
- Create Your Own Property Search saved for your return visit.
- "Like" Listings and Create a Favorites List
* NOTICE: By creating your free profile, you authorize us to send you periodic emails about new listings that match your saved searches and related real estate information.If you provide your telephone number, you are giving us permission to call you in response to this request, even if this phone number is in the State and/or National Do Not Call Registry.
Already have an account? Login to your account.

