
- Lori Ann Bugliaro P.A., REALTOR ®
- Tropic Shores Realty
- Helping My Clients Make the Right Move!
- Mobile: 352.585.0041
- Fax: 888.519.7102
- 352.585.0041
- loribugliaro.realtor@gmail.com
Contact Lori Ann Bugliaro P.A.
Schedule A Showing
Request more information
- Home
- Property Search
- Search results
- 16660 Liggett Circle, PORT CHARLOTTE, FL 33981
Property Photos
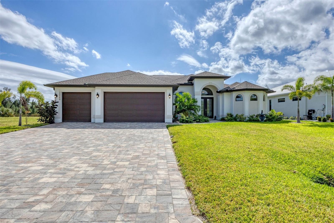

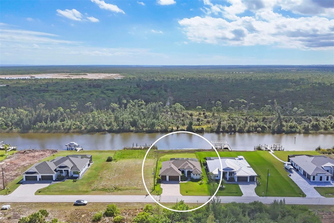
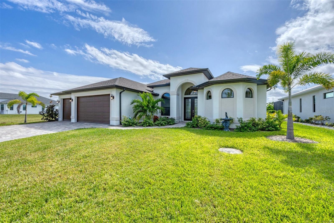
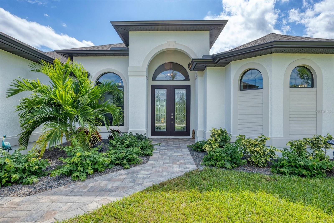
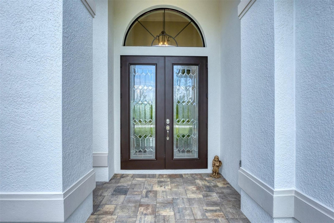
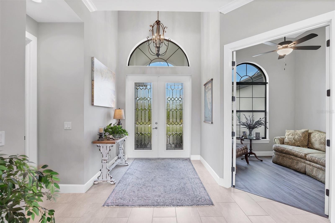
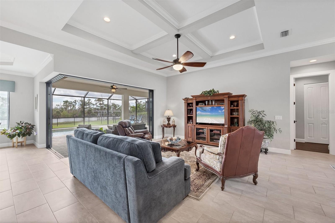
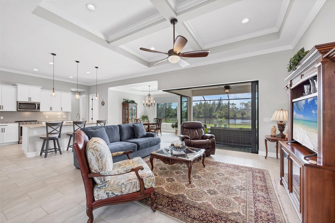
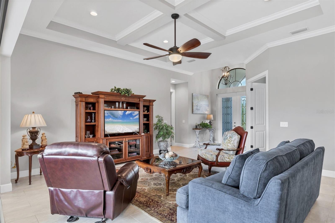
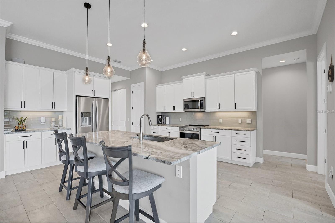
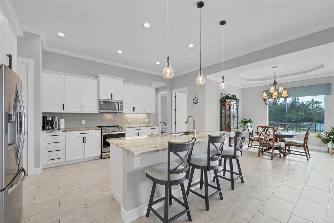
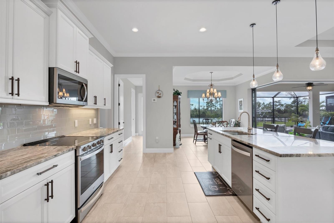
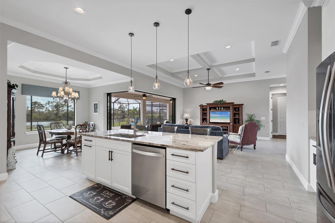
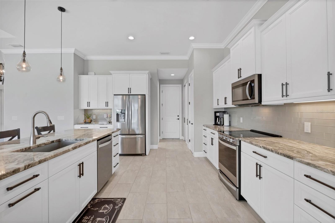
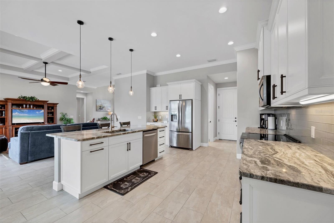
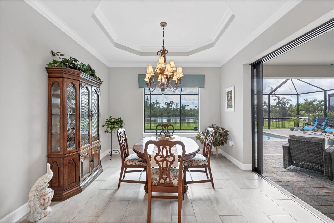
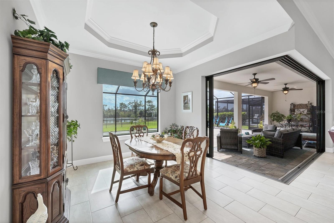
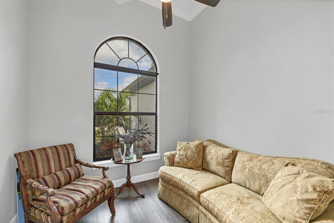
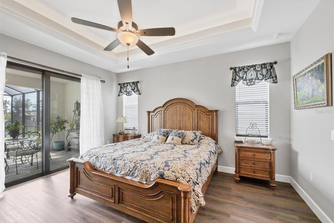
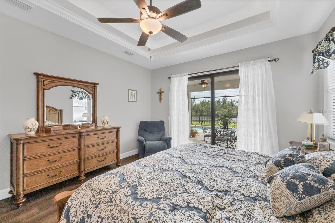
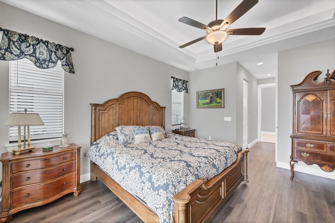
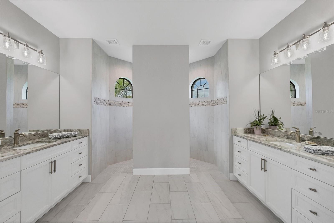
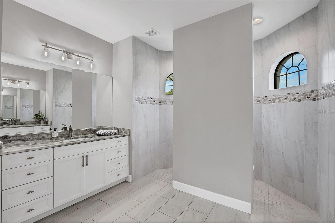
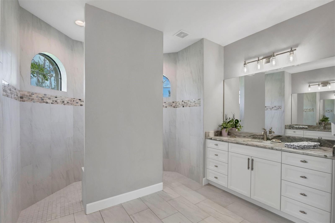
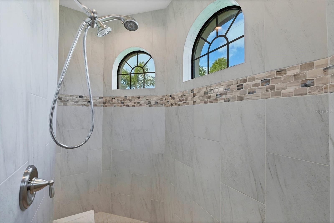
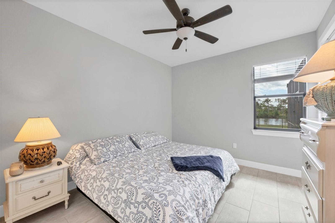
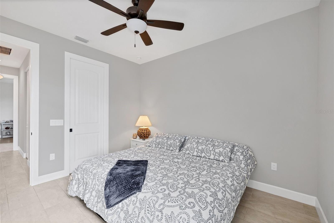
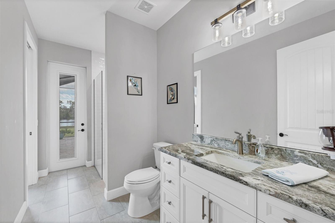
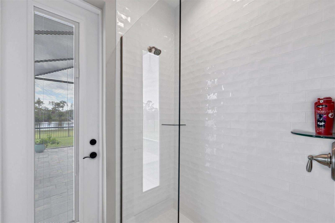
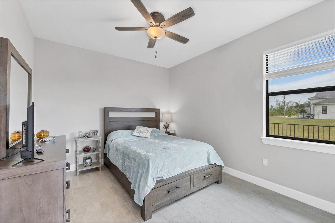
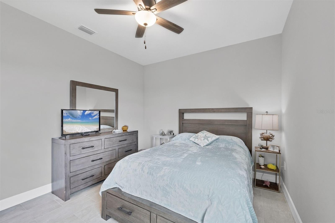
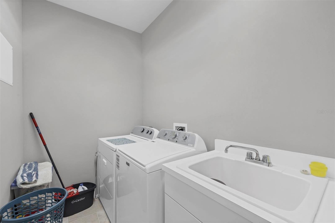
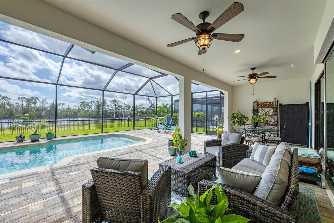
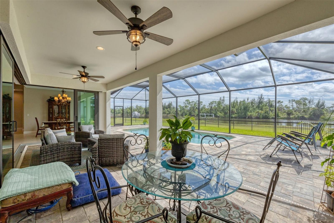
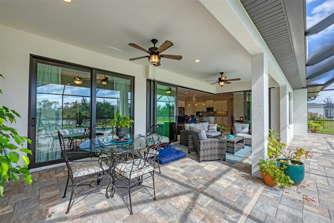
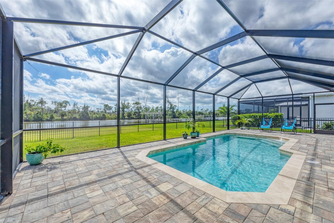
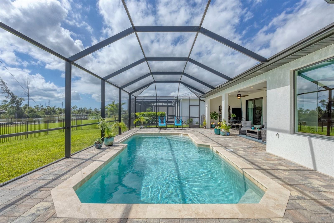
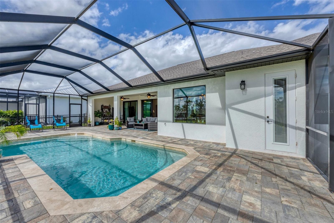
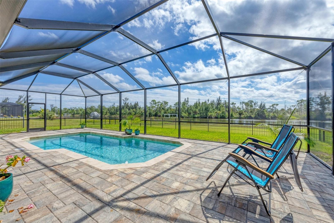
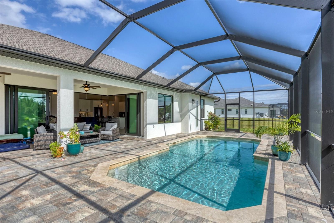
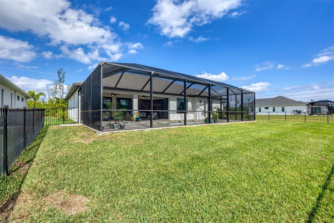
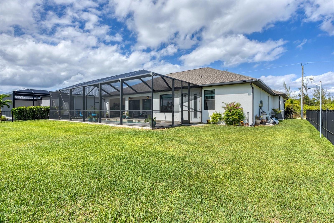
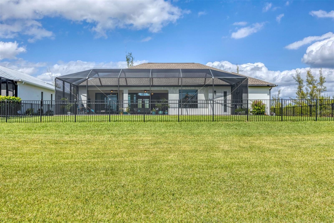
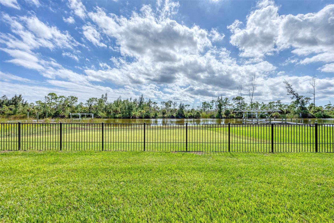
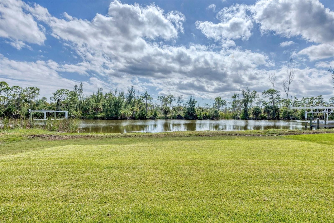
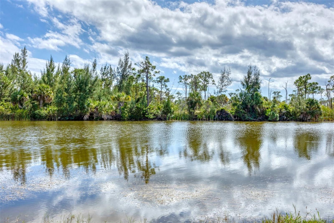
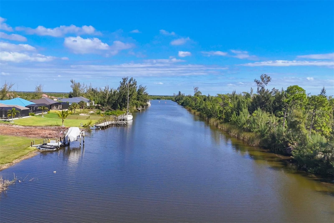
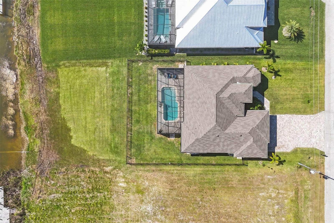
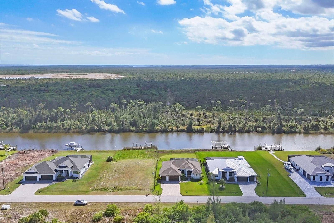
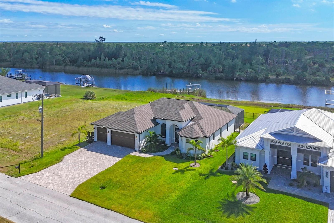
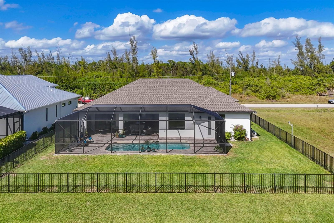
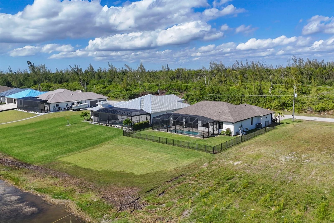
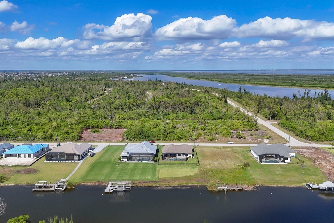
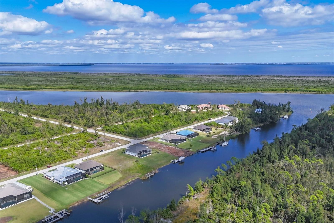
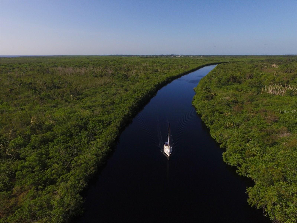
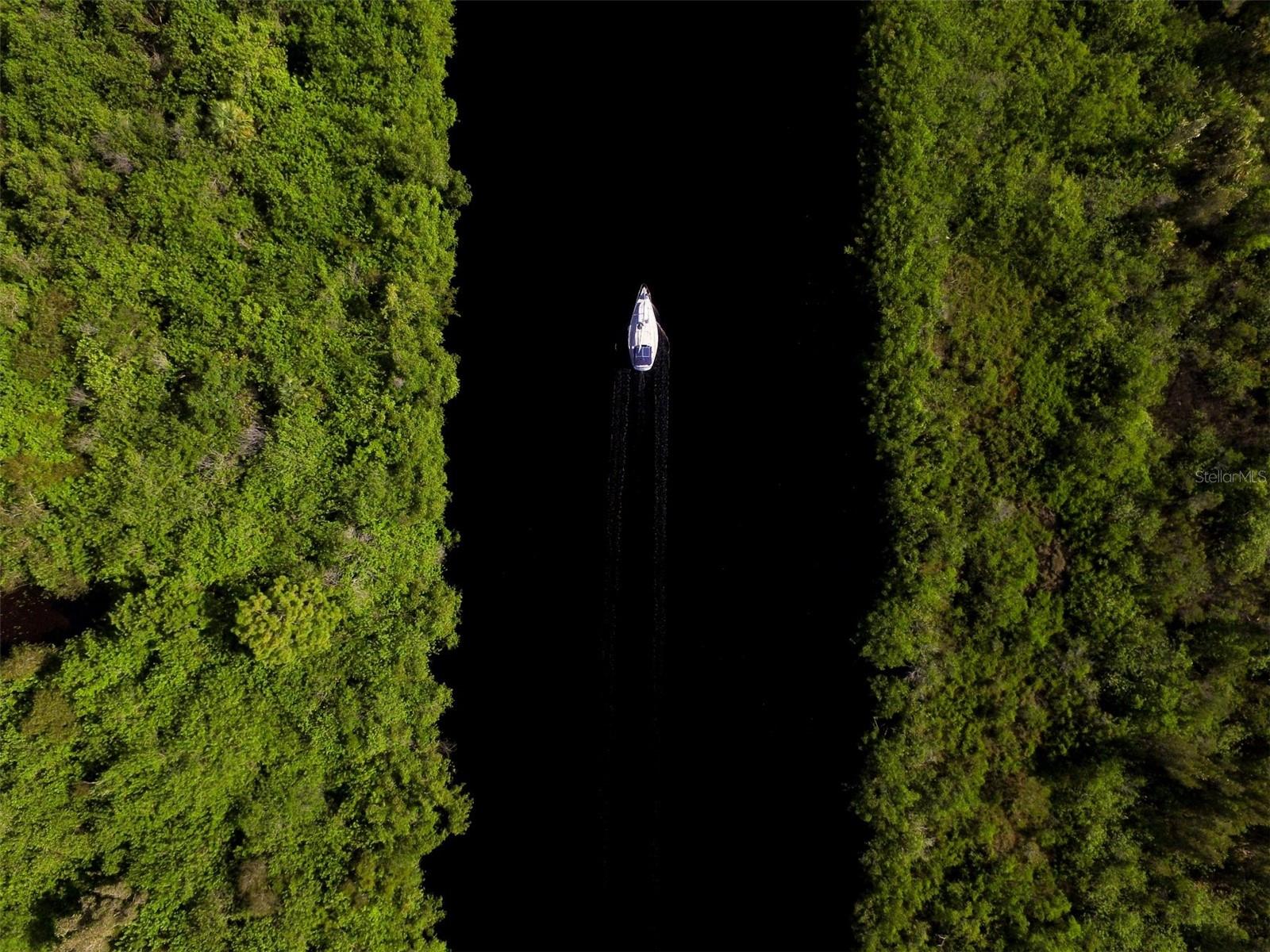
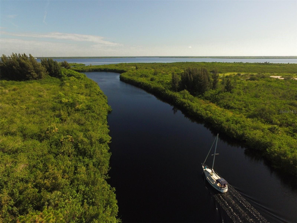
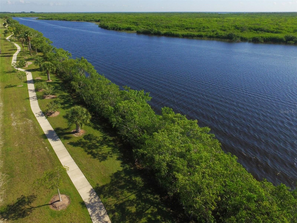
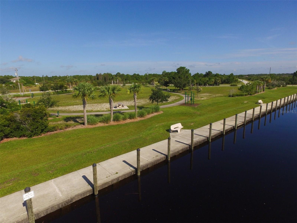

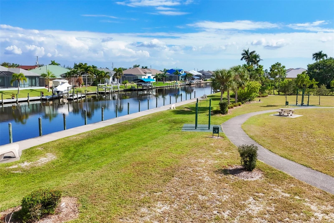
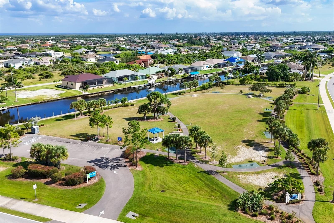
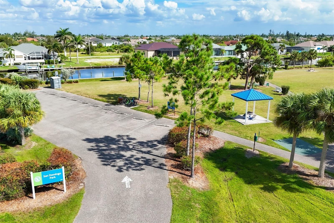
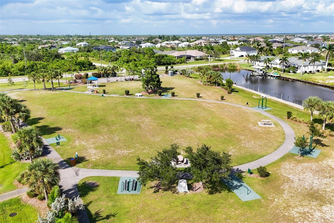
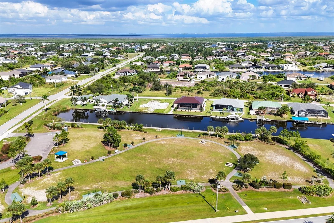
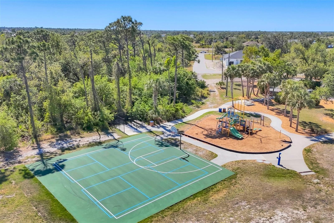
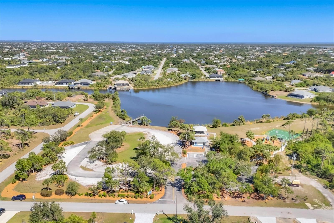
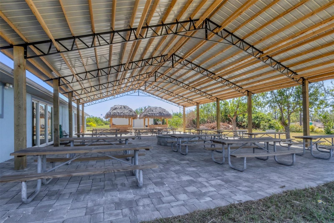
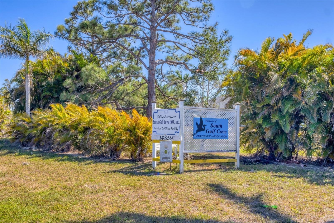
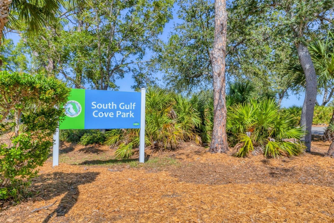
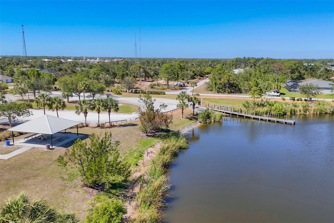
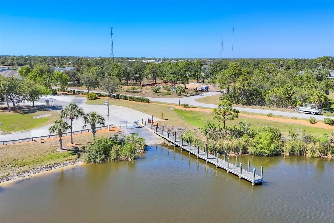
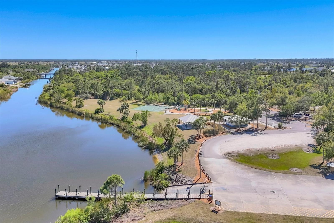
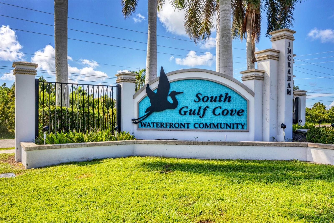
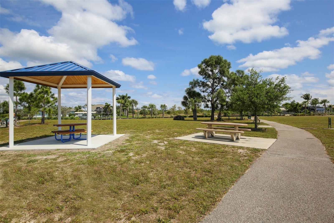
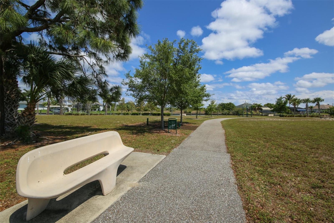
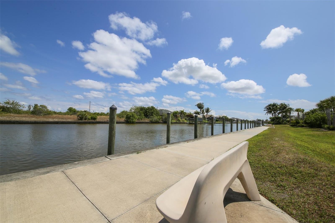
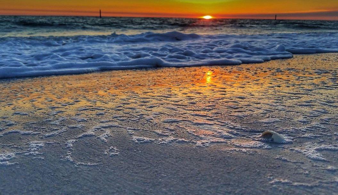
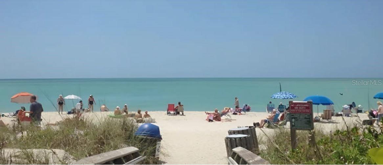
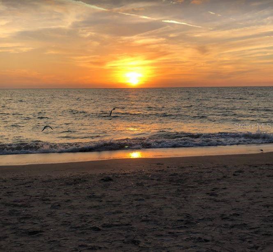
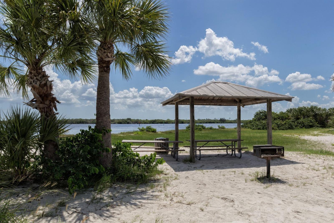
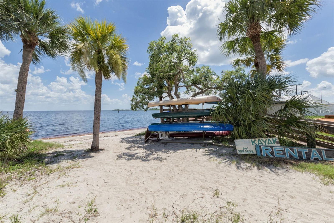
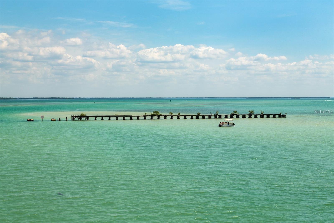
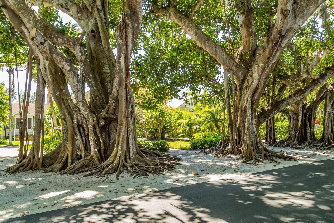
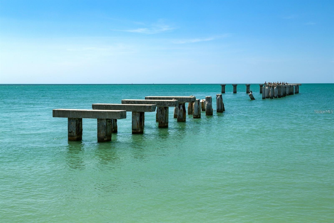
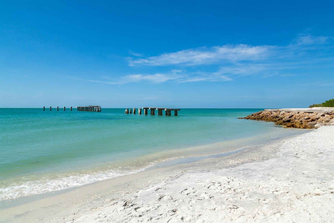
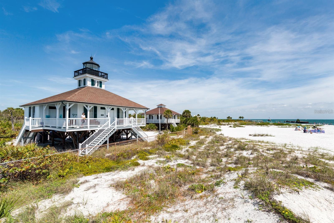
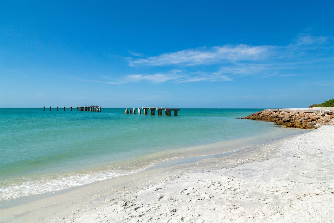
- MLS#: D6144460 ( Residential )
- Street Address: 16660 Liggett Circle
- Viewed: 2
- Price: $1,050,000
- Price sqft: $346
- Waterfront: Yes
- Wateraccess: Yes
- Waterfront Type: Brackish Water,Canal - Brackish,Canal Front
- Year Built: 2023
- Bldg sqft: 3038
- Bedrooms: 3
- Total Baths: 2
- Full Baths: 2
- Garage / Parking Spaces: 3
- Days On Market: 5
- Additional Information
- Geolocation: 26.8733 / -82.1822
- County: CHARLOTTE
- City: PORT CHARLOTTE
- Zipcode: 33981
- Subdivision: Port Charlotte Sec 94 1st Repl
- Elementary School: Myakka River Elementary
- Middle School: SKY Academy Englewood
- High School: Lemon Bay High
- Provided by: PARADISE EXCLUSIVE INC
- Contact: Elizabeth Gerber
- 941-698-0303

- DMCA Notice
-
DescriptionStunning 2023 Waterfront Home with Gulf Access No Bridges! Experience luxury coastal living in this stylish 2023 DMI Palm Key II built waterfront home, perfectly situated on an oversized lot with direct Gulf access and no bridges. Enjoy breathtaking water views from nearly every room and relax in a peaceful, quiet neighborhood with an annual HOA of just $65 Step through elegant double front doors into an open concept layout featuring 3 bedrooms, 2 baths, plus an office/den, dining area and a 3 car garage. Every detail has been thoughtfully designed from 8 foot interior doors and crown molding in the main living areas to recessed lighting throughout the kitchen and hallways. The chef inspired kitchen is a showstopper, boasting level 4 granite countertops, and has a massive island that would fit 6 8 chairs easily, ample cabinet storage, and a double pantry. The spacious living area showcases a coffered ceiling and zero corner pocket (hurricab impact) sliders that open seamlessly to the lanai, creating the perfect indoor outdoor flow. Retreat to the luxurious primary suite, complete with tray ceiling and rope lighting, LVP flooring, and a spa like bathroom featuring a walk in shower. A convenient pool bath offers direct access to the outdoor oasis. Outside, the oversized screened lanai overlooks a 12x24 saltwater pool with Pebble Tec finish, This large lanai area gives plenty of room for entertaining. The backyard is surrounded by a wrought iron fence to keep those fur babies safe and has lush St. Augustine grass. The yards full irrigation system draws from the canal for easy maintenance. Additional features include: Hurricane impact windows and doors 3 dimensional shingle roof Beautiful 12x24 tile flooring in all rooms except Master and Office/Den Window shades in all bedrooms Crown molding and recess lighting Canal fed irrigation system Enjoy the best of Florida living peaceful, elegant, and ready for your boat! Soaring eagles, jumping fish, wild life at your fingertips but close enough to all the things weve grown accustomed to. This beautiful home is centrally located between Sarasota and Fort Myers. Just minutes from gorgeous beaches and I75.
Property Location and Similar Properties
All
Similar
Features
Waterfront Description
- Brackish Water
- Canal - Brackish
- Canal Front
Appliances
- Electric Water Heater
- Microwave
- Range
- Range Hood
- Refrigerator
Home Owners Association Fee
- 65.00
Association Name
- WATERVIEW PROPERTY OWNER’S ASSOCIATION (SECTION 94
Builder Model
- Palm Key II
Builder Name
- DMI
Carport Spaces
- 0.00
Close Date
- 0000-00-00
Cooling
- Central Air
Country
- US
Covered Spaces
- 0.00
Exterior Features
- Sliding Doors
Fencing
- Fenced
Flooring
- Laminate
- Tile
Furnished
- Unfurnished
Garage Spaces
- 3.00
Heating
- Electric
High School
- Lemon Bay High
Insurance Expense
- 0.00
Interior Features
- Ceiling Fans(s)
- Coffered Ceiling(s)
- Crown Molding
- Eat-in Kitchen
- High Ceilings
- Open Floorplan
- Primary Bedroom Main Floor
- Stone Counters
- Tray Ceiling(s)
- Walk-In Closet(s)
- Window Treatments
Legal Description
- PCH 094 5036 0045 PORT CHARLOTTE SEC94 1ST REP BLK 5036 LT 45 1490/4201506/1472 2846/776 OR RES3097/1738 RES3159/1443 CT3789/1036 4773/483
Levels
- One
Living Area
- 2037.00
Lot Features
- Cleared
- Landscaped
- Level
- Near Marina
- Oversized Lot
- Paved
Middle School
- SKY Academy Englewood
Area Major
- 33981 - Port Charlotte
Net Operating Income
- 0.00
Occupant Type
- Owner
Open Parking Spaces
- 0.00
Other Expense
- 0.00
Parcel Number
- 412126456013
Pets Allowed
- Yes
Pool Features
- In Ground
- Outside Bath Access
- Salt Water
- Screen Enclosure
Property Type
- Residential
Roof
- Shingle
School Elementary
- Myakka River Elementary
Sewer
- Public Sewer
Tax Year
- 2024
Township
- 41
Utilities
- Cable Connected
- Electricity Connected
- Sewer Connected
- Sprinkler Recycled
- Water Connected
View
- Water
Virtual Tour Url
- https://www.propertypanorama.com/instaview/stellar/D6144460
Water Source
- Public
Year Built
- 2023
Zoning Code
- RSF3.5
Disclaimer: All information provided is deemed to be reliable but not guaranteed.
Listing Data ©2025 Greater Fort Lauderdale REALTORS®
Listings provided courtesy of The Hernando County Association of Realtors MLS.
Listing Data ©2025 REALTOR® Association of Citrus County
Listing Data ©2025 Royal Palm Coast Realtor® Association
The information provided by this website is for the personal, non-commercial use of consumers and may not be used for any purpose other than to identify prospective properties consumers may be interested in purchasing.Display of MLS data is usually deemed reliable but is NOT guaranteed accurate.
Datafeed Last updated on November 6, 2025 @ 12:00 am
©2006-2025 brokerIDXsites.com - https://brokerIDXsites.com
Sign Up Now for Free!X
Call Direct: Brokerage Office: Mobile: 352.585.0041
Registration Benefits:
- New Listings & Price Reduction Updates sent directly to your email
- Create Your Own Property Search saved for your return visit.
- "Like" Listings and Create a Favorites List
* NOTICE: By creating your free profile, you authorize us to send you periodic emails about new listings that match your saved searches and related real estate information.If you provide your telephone number, you are giving us permission to call you in response to this request, even if this phone number is in the State and/or National Do Not Call Registry.
Already have an account? Login to your account.

