
- Lori Ann Bugliaro P.A., REALTOR ®
- Tropic Shores Realty
- Helping My Clients Make the Right Move!
- Mobile: 352.585.0041
- Fax: 888.519.7102
- 352.585.0041
- loribugliaro.realtor@gmail.com
Contact Lori Ann Bugliaro P.A.
Schedule A Showing
Request more information
- Home
- Property Search
- Search results
- 5000 Gasparilla Road 304, BOCA GRANDE, FL 33921
Property Photos
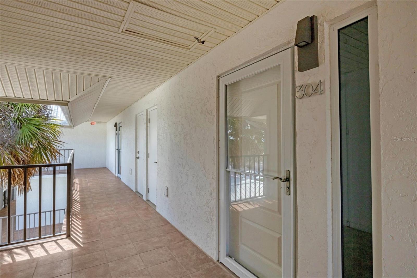

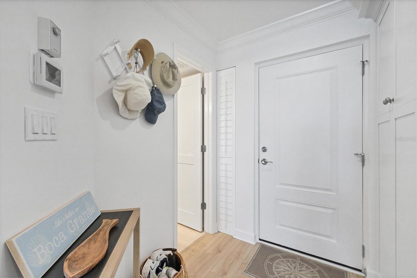
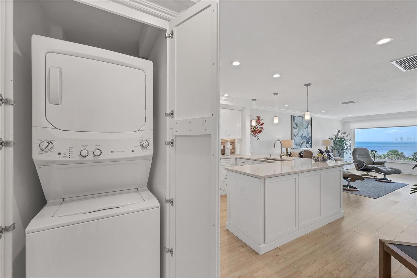
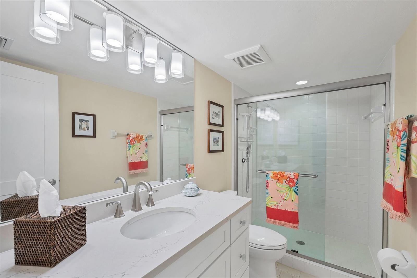
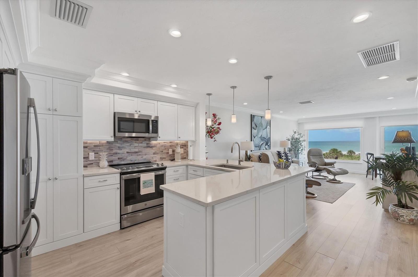
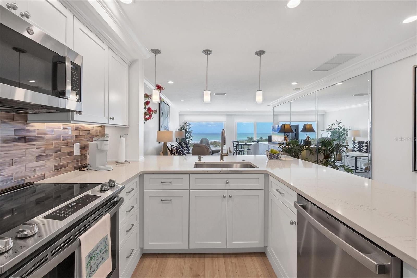
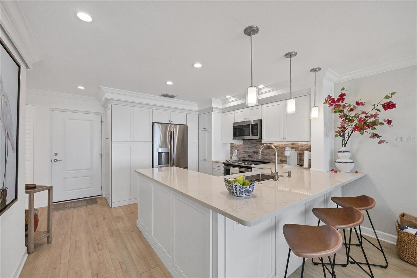
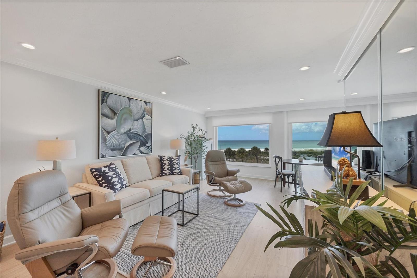
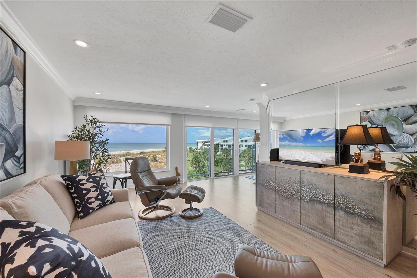
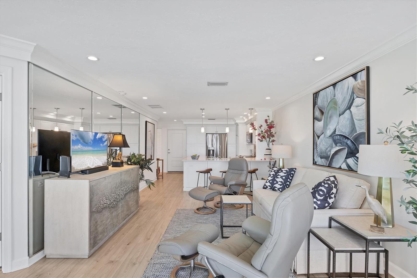
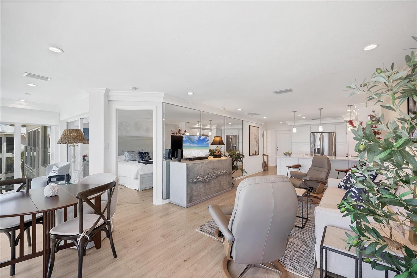
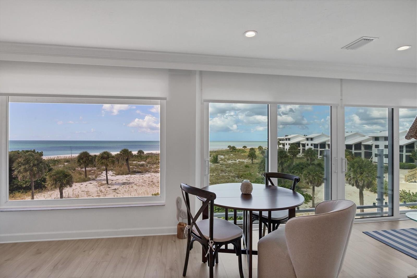
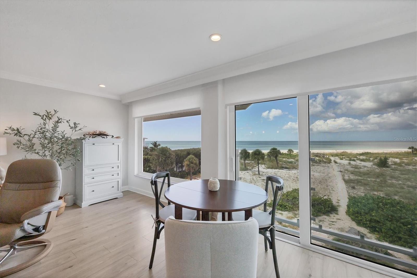
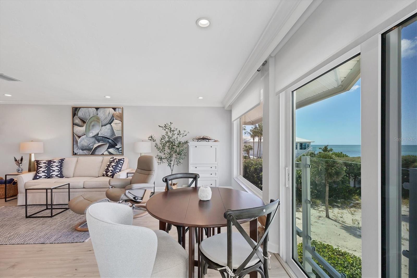
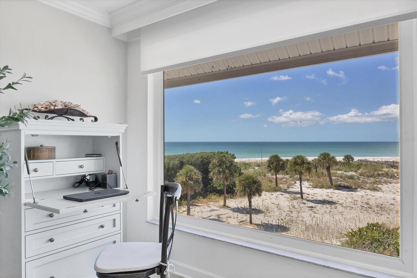
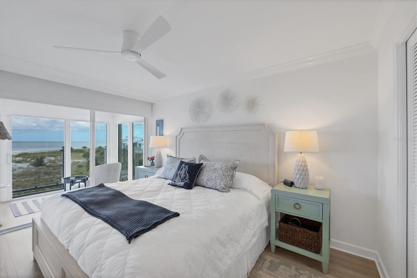
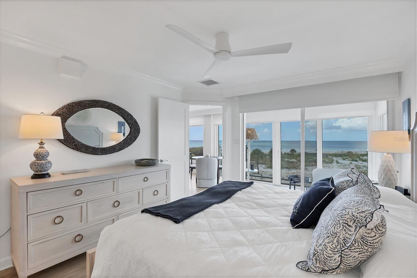
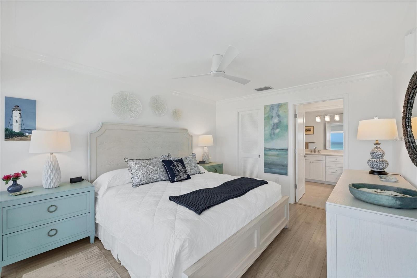
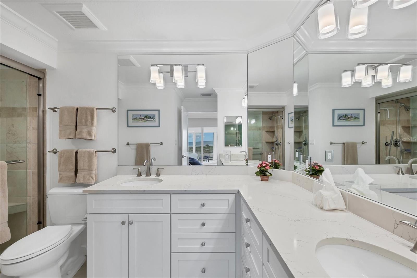
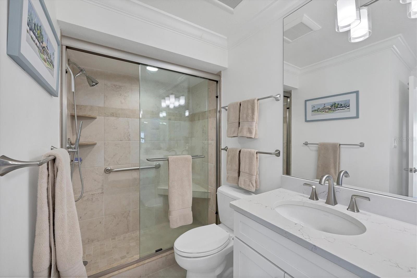
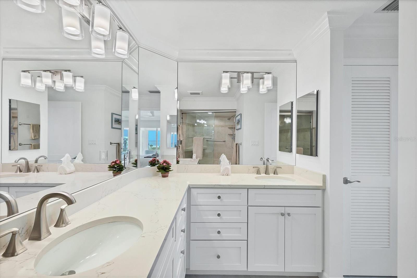
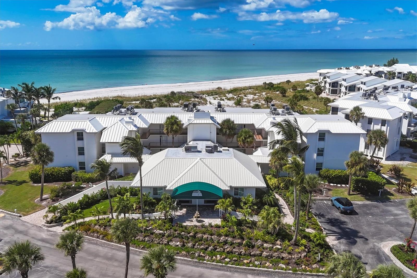
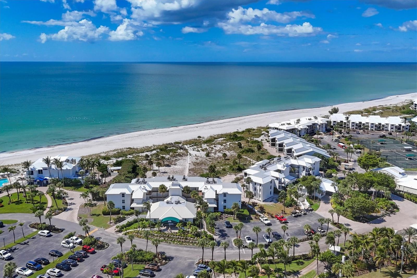
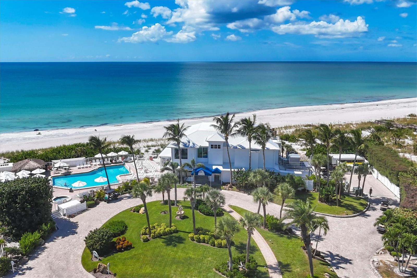
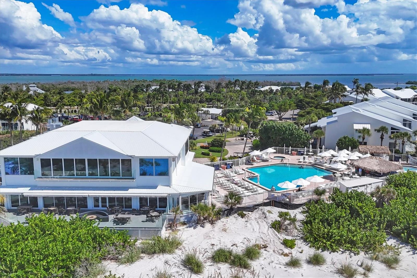
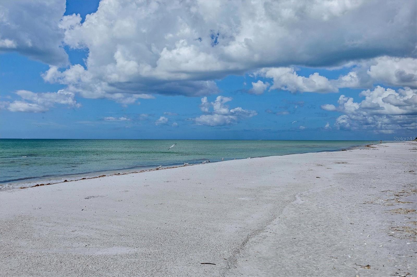
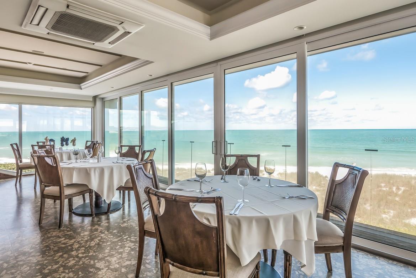
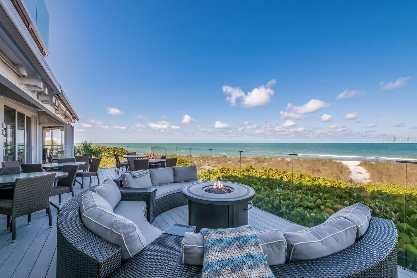
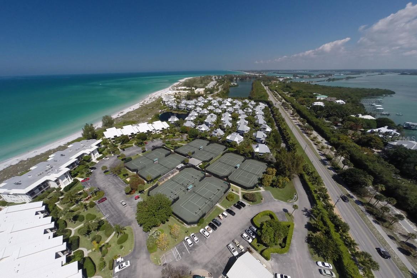
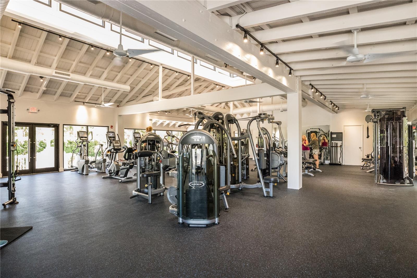
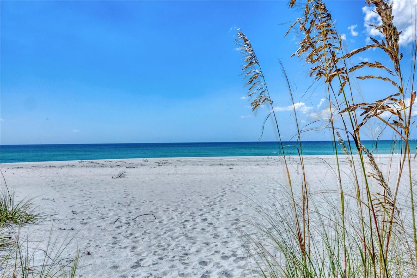
- MLS#: D6144490 ( Residential )
- Street Address: 5000 Gasparilla Road 304
- Viewed: 5
- Price: $1,400,000
- Price sqft: $1,556
- Waterfront: Yes
- Wateraccess: Yes
- Waterfront Type: Beach Front
- Year Built: 1985
- Bldg sqft: 900
- Bedrooms: 1
- Total Baths: 2
- Full Baths: 2
- Days On Market: 5
- Additional Information
- Geolocation: 26.7938 / -82.2738
- County: LEE
- City: BOCA GRANDE
- Zipcode: 33921
- Subdivision: Dunes Chalet
- Building: Dunes Chalet
- Elementary School: The Island
- Middle School: L.A. Ainger
- High School: Lemon Bay
- Provided by: MICHAEL SAUNDERS & CO. - BOCA
- Contact: Carol Stewart
- 941-964-2000

- DMCA Notice
-
DescriptionLuxurious Top Floor Condominium with Gulf Views in Boca Grande Club This stunning top floor condominium offers an unparalleled retreat with sweeping Gulf views and convenient elevator access. The renovated kitchen features a breakfast bar, custom soft close cabinetry, sleek white quartz countertops, and stainless appliances. The gulf front bedroom includes a walk in closet with custom organization system. The spacious primary bathroom has been thoughtfully designed to offer double sinks and expansive countertop space. Additional upgrades include modern lighting, luxury vinyl wide plank flooring, motorized Somfy fabric window shades, full size washer dryer and glass safety railings along the Gulf side to preserve unobstructed beach views. The residence is beautifully furnished and upgraded with impact resistant windows and sliding doors, along with elegant crown molding throughout. As a member of this beachfront gated community, enjoy access to exceptional amenities, including a recently renovated Gulf front restaurant, tiki bar, three pools, eight Har Tru tennis courts, pro shop, and fitness center.
Property Location and Similar Properties
All
Similar
Features
Waterfront Description
- Beach Front
Appliances
- Dishwasher
- Disposal
- Dryer
- Electric Water Heater
- Microwave
- Range
- Refrigerator
- Washer
Association Amenities
- Basketball Court
- Clubhouse
- Elevator(s)
- Fitness Center
- Gated
- Maintenance
- Park
- Playground
- Pool
- Security
- Spa/Hot Tub
- Tennis Court(s)
- Wheelchair Access
Home Owners Association Fee
- 0.00
Home Owners Association Fee Includes
- Guard - 24 Hour
- Cable TV
- Pool
- Electricity
- Escrow Reserves Fund
- Internet
- Maintenance Structure
- Maintenance Grounds
- Maintenance
- Pest Control
- Private Road
- Recreational Facilities
- Security
- Sewer
- Trash
- Water
Association Name
- Monica Volmer
Basement
- Crawl Space
Carport Spaces
- 0.00
Close Date
- 0000-00-00
Cooling
- Central Air
Country
- US
Covered Spaces
- 0.00
Exterior Features
- Sidewalk
- Sliding Doors
Flooring
- Luxury Vinyl
- Tile
Furnished
- Furnished
Garage Spaces
- 0.00
Heating
- Central
High School
- Lemon Bay High
Insurance Expense
- 0.00
Interior Features
- Ceiling Fans(s)
- Crown Molding
- Living Room/Dining Room Combo
- Primary Bedroom Main Floor
- Solid Surface Counters
- Stone Counters
- Thermostat
- Walk-In Closet(s)
- Window Treatments
Legal Description
- DCC 000 0000 0304 DUNES CHALET UN 304 840/1080 1106/1025 1338/1641 1338/1642 4525/924 3400159
Levels
- One
Living Area
- 900.00
Lot Features
- CoastalConstruction Control Line
- FloodZone
- Landscaped
- Paved
- Private
Middle School
- L.A. Ainger Middle
Area Major
- 33921 - Boca Grande (PO BOX)
Net Operating Income
- 0.00
Occupant Type
- Owner
Open Parking Spaces
- 0.00
Other Expense
- 0.00
Parcel Number
- 422035703018
Pets Allowed
- Yes
Property Condition
- Completed
Property Type
- Residential
Roof
- Membrane
- Metal
School Elementary
- The Island School
Sewer
- Public Sewer
Tax Year
- 2024
Township
- 42S
Unit Number
- 304
Utilities
- BB/HS Internet Available
- Cable Connected
- Electricity Connected
- Public
- Sewer Connected
- Water Connected
View
- Water
Virtual Tour Url
- https://www.propertypanorama.com/instaview/stellar/D6144490
Water Source
- Public
Year Built
- 1985
Zoning Code
- RMF5
Disclaimer: All information provided is deemed to be reliable but not guaranteed.
Listing Data ©2025 Greater Fort Lauderdale REALTORS®
Listings provided courtesy of The Hernando County Association of Realtors MLS.
Listing Data ©2025 REALTOR® Association of Citrus County
Listing Data ©2025 Royal Palm Coast Realtor® Association
The information provided by this website is for the personal, non-commercial use of consumers and may not be used for any purpose other than to identify prospective properties consumers may be interested in purchasing.Display of MLS data is usually deemed reliable but is NOT guaranteed accurate.
Datafeed Last updated on November 6, 2025 @ 12:00 am
©2006-2025 brokerIDXsites.com - https://brokerIDXsites.com
Sign Up Now for Free!X
Call Direct: Brokerage Office: Mobile: 352.585.0041
Registration Benefits:
- New Listings & Price Reduction Updates sent directly to your email
- Create Your Own Property Search saved for your return visit.
- "Like" Listings and Create a Favorites List
* NOTICE: By creating your free profile, you authorize us to send you periodic emails about new listings that match your saved searches and related real estate information.If you provide your telephone number, you are giving us permission to call you in response to this request, even if this phone number is in the State and/or National Do Not Call Registry.
Already have an account? Login to your account.

