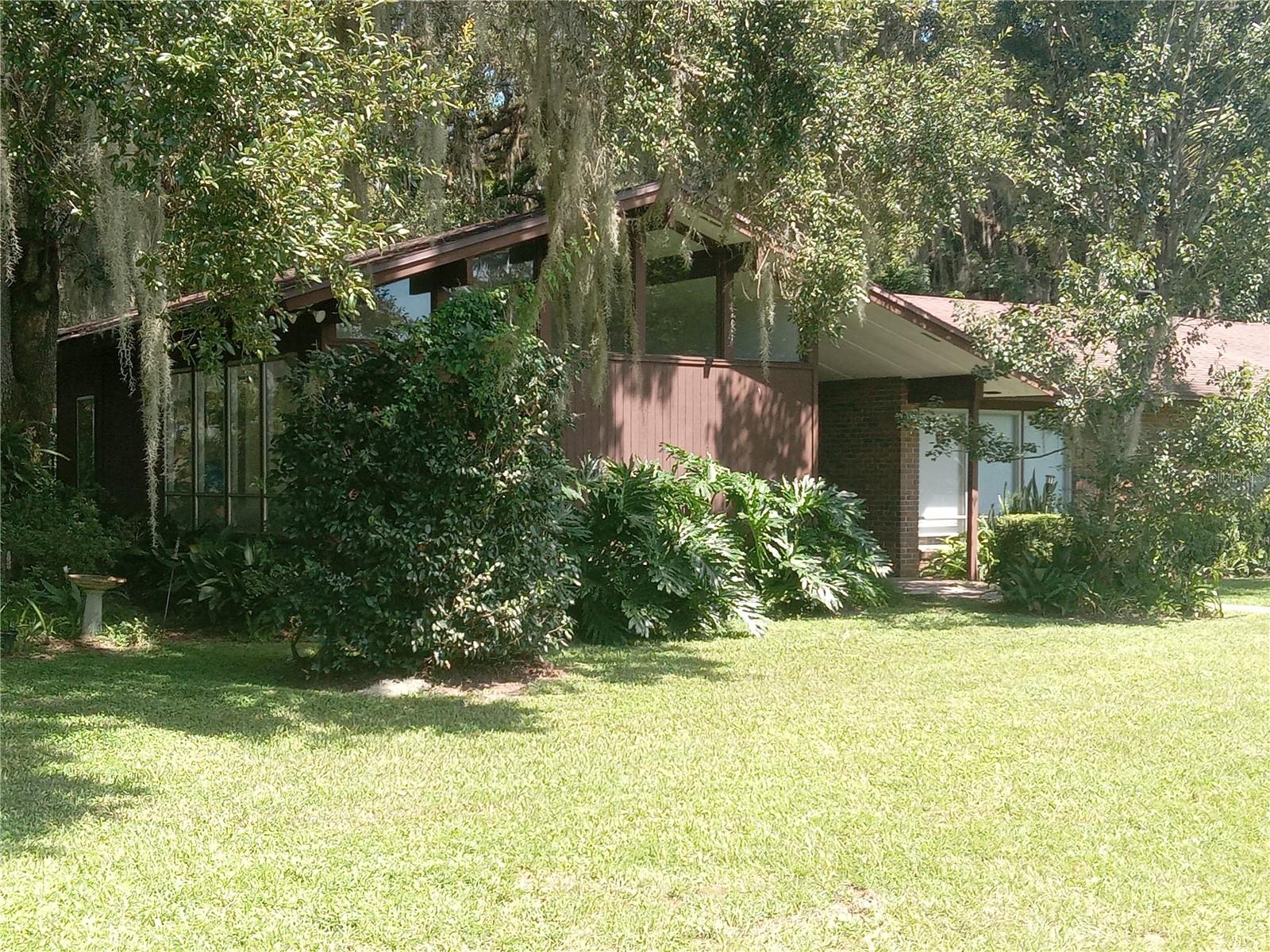
- Lori Ann Bugliaro P.A., REALTOR ®
- Tropic Shores Realty
- Helping My Clients Make the Right Move!
- Mobile: 352.585.0041
- Fax: 888.519.7102
- 352.585.0041
- loribugliaro.realtor@gmail.com
Contact Lori Ann Bugliaro P.A.
Schedule A Showing
Request more information
- Home
- Property Search
- Search results
- 8136 5th Court, GAINESVILLE, FL 32607
Property Photos









































































- MLS#: R4908316 ( Residential )
- Street Address: 8136 5th Court
- Viewed: 57
- Price: $920,000
- Price sqft: $400
- Waterfront: No
- Year Built: 1971
- Bldg sqft: 2300
- Bedrooms: 3
- Total Baths: 2
- Full Baths: 2
- Days On Market: 275
- Additional Information
- Geolocation: 29.6587 / -82.4293
- County: ALACHUA
- City: GAINESVILLE
- Zipcode: 32607
- Subdivision: Sunningdale
- Provided by: T JOE SPRINKLE

- DMCA Notice
-
DescriptionGorgeous private custom home with cathedral ceilings on a fenced one acre lot with granddaddy oaks on a cul de sac. This home has great natural light with floor to ceiling windows in every room. There is a large brick fireplace in the family room for those chilly nights at home. The family room has a huge slider that opens to a private patio with mature landscaping. It is a perfect area to unwind or for barbecuing on sultry summer afternoons. There is a split bedroom plan so privacy is always available. The master bedroom is vaulted with beams and high windows for you to enjoy the moon rises on clear nights. There is a hobby room with a private entrance that can be used as a 4th bedroom. The living room overlooks the garden in the back yard. The formal dining room is a fantastic place to entertain your special guest. This home is located seconds to North Florida Regional Hospital, I 75 and minutes to UF and downtown. Excellent schools. Fiber optic cable available. There are no HOA restrictions or fees so you will have plenty of room to park your RV or boat and add an outbuilding as per your needs. Superior elevation. Great investment opportunity.
Property Location and Similar Properties
All
Similar
Features
Appliances
- Dishwasher
- Disposal
- Electric Water Heater
- Exhaust Fan
- Range
- Range Hood
- Refrigerator
Home Owners Association Fee
- 0.00
Carport Spaces
- 0.00
Close Date
- 0000-00-00
Cooling
- Central Air
Country
- US
Covered Spaces
- 0.00
Exterior Features
- Garden
Flooring
- Tile
- Wood
Garage Spaces
- 1.00
Heating
- Electric
- Heat Pump
Insurance Expense
- 0.00
Interior Features
- High Ceilings
- Split Bedroom
- Vaulted Ceiling(s)
Legal Description
- SUNNINGDALE PB H-23 LOT 29B OR 3913/1923
Levels
- Multi/Split
Living Area
- 2300.00
Area Major
- 32607 - Gainesville
Net Operating Income
- 0.00
Occupant Type
- Owner
Open Parking Spaces
- 0.00
Other Expense
- 0.00
Parcel Number
- 06656-629-002
Property Type
- Residential
Roof
- Shingle
Sewer
- Septic Tank
Tax Year
- 2023
Township
- 10
Utilities
- Cable Connected
- Electricity Connected
- Fiber Optics
- Phone Available
- Public
- Sewer Available
Views
- 57
Virtual Tour Url
- https://www.propertypanorama.com/instaview/stellar/R4908316
Water Source
- None
Year Built
- 1971
Zoning Code
- RE-1
Disclaimer: All information provided is deemed to be reliable but not guaranteed.
Listing Data ©2025 Greater Fort Lauderdale REALTORS®
Listings provided courtesy of The Hernando County Association of Realtors MLS.
Listing Data ©2025 REALTOR® Association of Citrus County
Listing Data ©2025 Royal Palm Coast Realtor® Association
The information provided by this website is for the personal, non-commercial use of consumers and may not be used for any purpose other than to identify prospective properties consumers may be interested in purchasing.Display of MLS data is usually deemed reliable but is NOT guaranteed accurate.
Datafeed Last updated on July 4, 2025 @ 12:00 am
©2006-2025 brokerIDXsites.com - https://brokerIDXsites.com
Sign Up Now for Free!X
Call Direct: Brokerage Office: Mobile: 352.585.0041
Registration Benefits:
- New Listings & Price Reduction Updates sent directly to your email
- Create Your Own Property Search saved for your return visit.
- "Like" Listings and Create a Favorites List
* NOTICE: By creating your free profile, you authorize us to send you periodic emails about new listings that match your saved searches and related real estate information.If you provide your telephone number, you are giving us permission to call you in response to this request, even if this phone number is in the State and/or National Do Not Call Registry.
Already have an account? Login to your account.

