
- Lori Ann Bugliaro P.A., REALTOR ®
- Tropic Shores Realty
- Helping My Clients Make the Right Move!
- Mobile: 352.585.0041
- Fax: 888.519.7102
- 352.585.0041
- loribugliaro.realtor@gmail.com
Contact Lori Ann Bugliaro P.A.
Schedule A Showing
Request more information
- Home
- Property Search
- Search results
- 12765 143rd Avenue, OCKLAWAHA, FL 32179
Property Photos
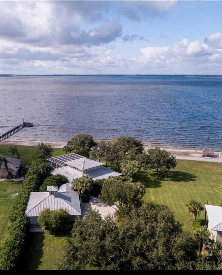

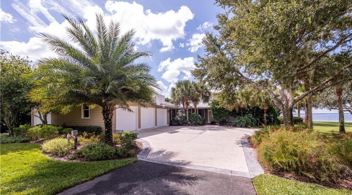
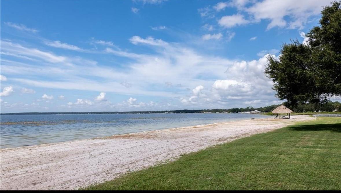
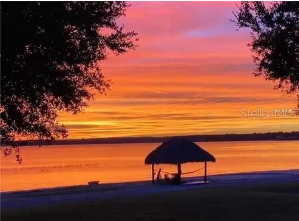
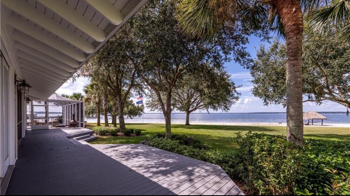
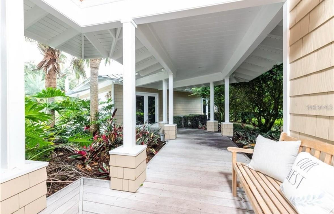
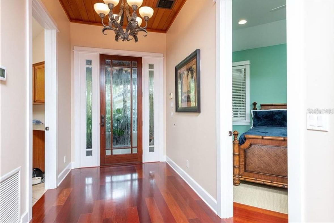
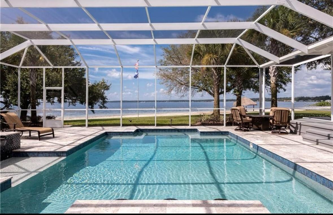
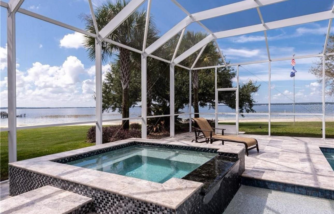
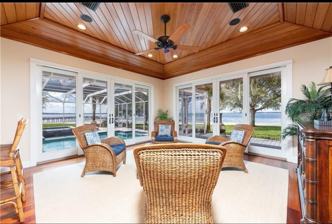
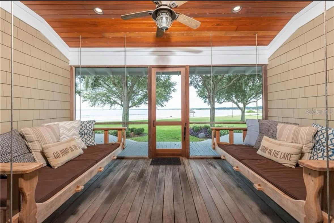
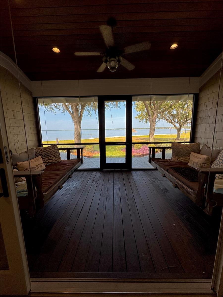
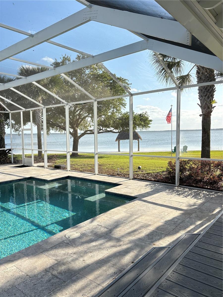
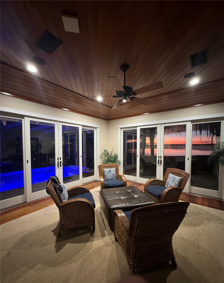
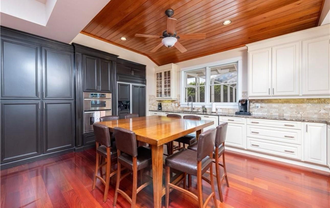
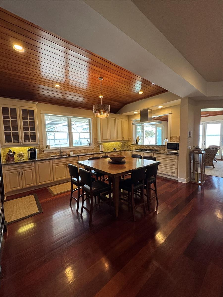
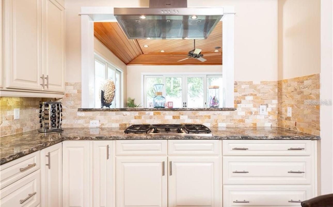
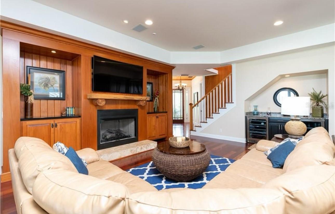
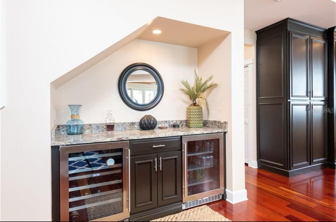

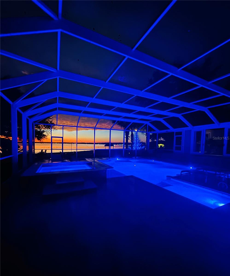
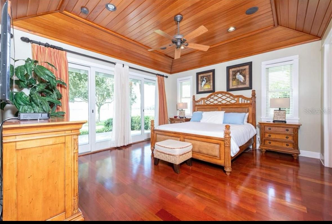
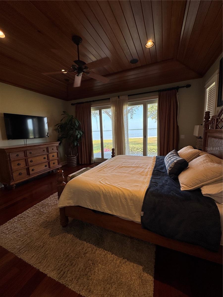

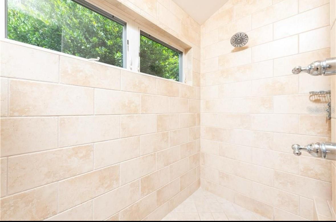

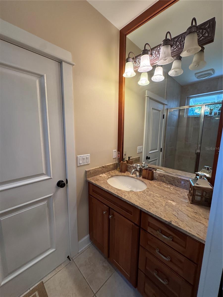
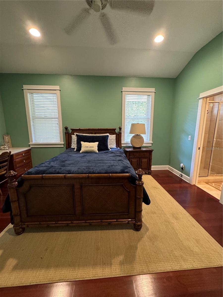
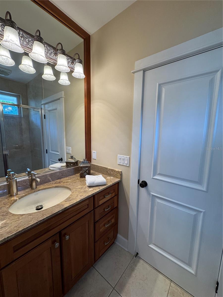

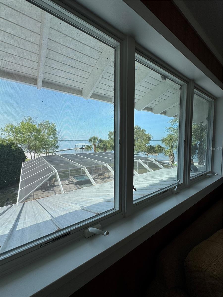
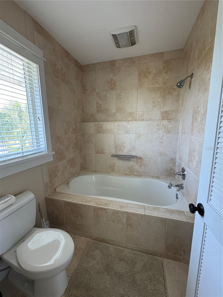
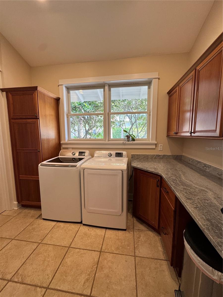
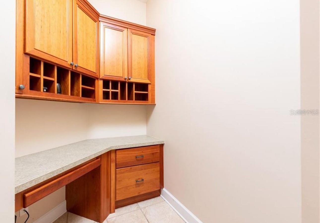

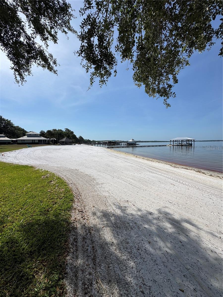

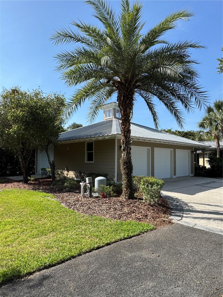
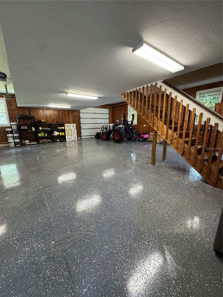
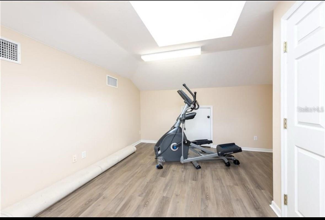

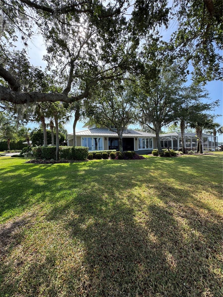
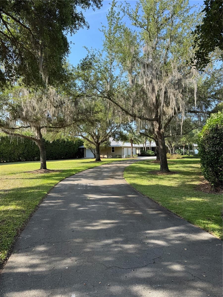
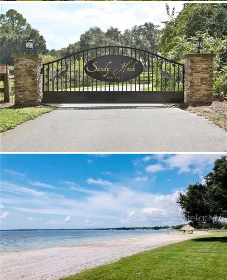
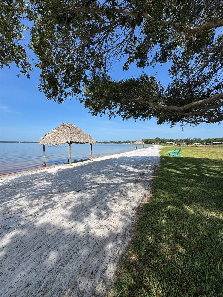
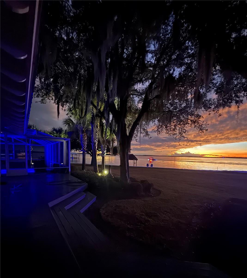
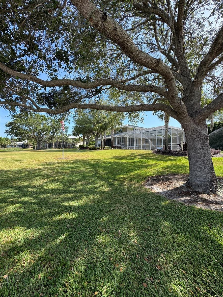
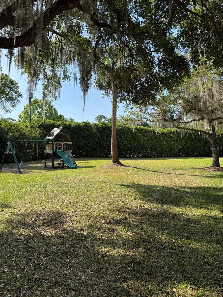
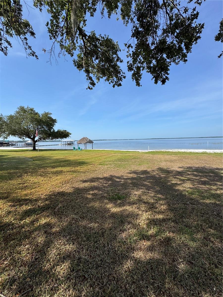
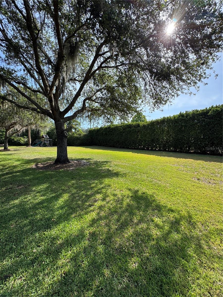
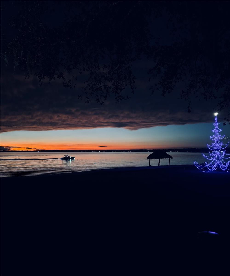
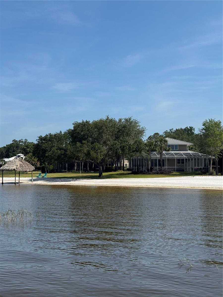
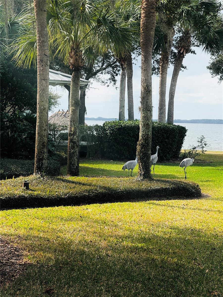
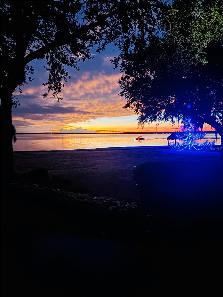
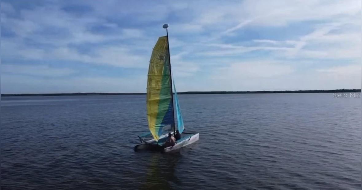
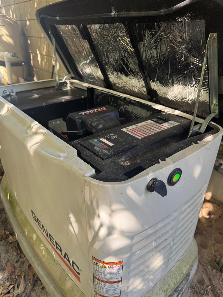
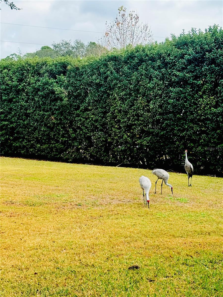
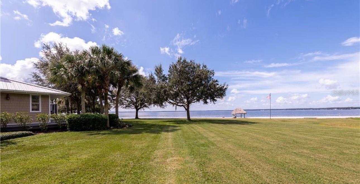
- MLS#: R4909304 ( Residential )
- Street Address: 12765 143rd Avenue
- Viewed: 50
- Price: $1,650,000
- Price sqft: $214
- Waterfront: Yes
- Wateraccess: Yes
- Waterfront Type: Beach Front,Lake Front
- Year Built: 2003
- Bldg sqft: 7696
- Bedrooms: 4
- Total Baths: 5
- Full Baths: 4
- 1/2 Baths: 1
- Garage / Parking Spaces: 4
- Days On Market: 28
- Additional Information
- Geolocation: 29.0358 / -81.9176
- County: MARION
- City: OCKLAWAHA
- Zipcode: 32179
- Subdivision: Sandy Hook
- Provided by: OLLEB PROPERTIES,LLC
- Contact: William Bello
- 352-502-1885

- DMCA Notice
-
DescriptionSummer is just around the corner, and this stunning retreat like home is ready for you to enjoy! Nestled on over 1 acre of land with expansive lake views, this property is perfectly situated between two of the most desirable subdivisions on Lake Weir, all without any HOA restrictions! This custom built home, originally constructed by a developer for personal use, features 4 bedrooms and 4 1/2 bathrooms. You'll appreciate the many recent updates, exquisite granite and luxurious quartz countertops, and top of the line stainless steel appliances. The home is equipped with a newer AC system, a cozy gas fireplace, and a custom pool built in 2018. Unwind on your spacious screened porch, where you can relax in hammocks while taking in breathtaking lake views. For those who love the beach, stroll down to your private beachfront Tiki hut on your very own stretch of beach. Dining at the lake's popular restaurants is always a treat, but if you prefer to watch the sunset, youll love spending your days on your pristine clear sandy beach on the northeast side of Lake Weir, known for its spectacular sunsets! This home is packed with upgrades, including teak decks, (automatic citronella bug mist sprayers on timers throughout walkways, landscaping & pool area), exquisite resort like tropical gardens, (surround sound speakers throughout home & pool area), a generator, and it comes completely furnished! With its Tommy Bahama style, this home offers charm, comfort, privacy, craftsmanship, and Ohh my mythe views!!! Dont miss your chance to own this slice of paradiseschedule a viewing today!
Property Location and Similar Properties
All
Similar
Features
Waterfront Description
- Beach Front
- Lake Front
Accessibility Features
- Accessible Bedroom
- Accessible Doors
- Accessible Full Bath
Appliances
- Built-In Oven
- Convection Oven
- Cooktop
- Dishwasher
- Dryer
- Microwave
- Other
- Refrigerator
- Washer
- Wine Refrigerator
Home Owners Association Fee
- 0.00
Carport Spaces
- 0.00
Close Date
- 0000-00-00
Cooling
- Central Air
Country
- US
Covered Spaces
- 0.00
Exterior Features
- French Doors
- Garden
- Lighting
- Other
- Outdoor Shower
- Sliding Doors
- Sprinkler Metered
Fencing
- Board
Flooring
- Hardwood
- Tile
Furnished
- Furnished
Garage Spaces
- 4.00
Heating
- Central
- Natural Gas
Insurance Expense
- 0.00
Interior Features
- Crown Molding
- Dry Bar
- Eat-in Kitchen
- Open Floorplan
- Split Bedroom
- Stone Counters
- Thermostat
- Walk-In Closet(s)
Legal Description
- SEC 04 TWP 17 RGE 24 PLAT BOOK E PAGE 045 WEIR PARK A PT OF LOT 16 BEING MORE FULLY DESC AS FOLLOWS: BEGIN AT THE MOST SLY COR OF LOT 8 BLK D TH S 22-06-10 E 139.87 FT TH S 33-09-06 W 416.56 FT TO A PT BEING ON A 3258.22 FT RADIUS CURVE CONCAVE SWLY TH NWLY ALONG ARC OF CURVE THRU A CENTRAL ANGLE OF 04-50-09 A DISTANCE OF 274.99 FT A CHORD BEARING & DISTANCE OF N 37-29-01 W 274.91 FT TH N 33-05-29 E 505.44 FT TH S 22-07-39 E 72.91 FT TH S 22-11-33 E 103.38 FT TO THE POB EXC BEGIN AT THE MOST SLY COR OF LOT 8 BLK D OF LOWRIE S (C-96) TH S 33-10-00 W 277.06 FT TH S 50-21-58 W 166.11 FT TO A PT BEING ON A 3258.22 FT RADIUS CURVE CONCAVE SWLY TH NWLY ALONG ARC OF CURVE THRU A CENTRAL ANGLE OF 01-45-31 A DISTANCE OF 100 FT A CHORD BEARING &
Levels
- Two
Living Area
- 3413.00
Lot Features
- Cleared
- FloodZone
- Landscaped
Area Major
- 32179 - Ocklawaha
Net Operating Income
- 0.00
Occupant Type
- Vacant
Open Parking Spaces
- 0.00
Other Expense
- 0.00
Parcel Number
- 4854-002-006
Parking Features
- Garage Door Opener
- Garage Faces Side
- Open
- Oversized
Pool Features
- Heated
- In Ground
- Lighting
- Screen Enclosure
- Tile
Property Condition
- Completed
Property Type
- Residential
Roof
- Metal
Sewer
- Septic Tank
Style
- Key West
Tax Year
- 2024
Township
- 17S
Utilities
- Electricity Connected
- Sewer Connected
- Water Available
View
- Garden
- Water
Views
- 50
Virtual Tour Url
- https://www.propertypanorama.com/instaview/stellar/R4909304
Water Source
- Well
Year Built
- 2003
Zoning Code
- R1
Disclaimer: All information provided is deemed to be reliable but not guaranteed.
Listing Data ©2025 Greater Fort Lauderdale REALTORS®
Listings provided courtesy of The Hernando County Association of Realtors MLS.
Listing Data ©2025 REALTOR® Association of Citrus County
Listing Data ©2025 Royal Palm Coast Realtor® Association
The information provided by this website is for the personal, non-commercial use of consumers and may not be used for any purpose other than to identify prospective properties consumers may be interested in purchasing.Display of MLS data is usually deemed reliable but is NOT guaranteed accurate.
Datafeed Last updated on June 7, 2025 @ 12:00 am
©2006-2025 brokerIDXsites.com - https://brokerIDXsites.com
Sign Up Now for Free!X
Call Direct: Brokerage Office: Mobile: 352.585.0041
Registration Benefits:
- New Listings & Price Reduction Updates sent directly to your email
- Create Your Own Property Search saved for your return visit.
- "Like" Listings and Create a Favorites List
* NOTICE: By creating your free profile, you authorize us to send you periodic emails about new listings that match your saved searches and related real estate information.If you provide your telephone number, you are giving us permission to call you in response to this request, even if this phone number is in the State and/or National Do Not Call Registry.
Already have an account? Login to your account.

