
- Lori Ann Bugliaro P.A., REALTOR ®
- Tropic Shores Realty
- Helping My Clients Make the Right Move!
- Mobile: 352.585.0041
- Fax: 888.519.7102
- 352.585.0041
- loribugliaro.realtor@gmail.com
Contact Lori Ann Bugliaro P.A.
Schedule A Showing
Request more information
- Home
- Property Search
- Search results
- 5408 Greenbrook Drive, SARASOTA, FL 34238
Property Photos
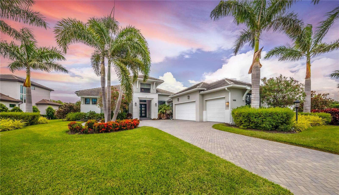

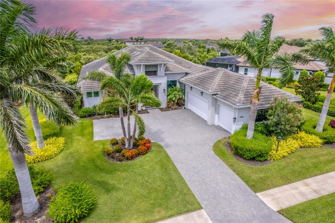
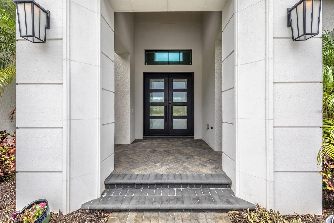
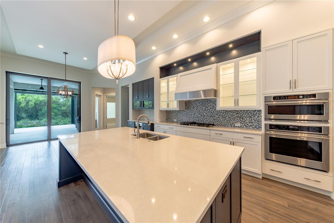
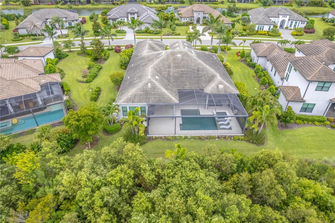
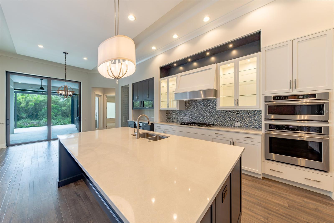
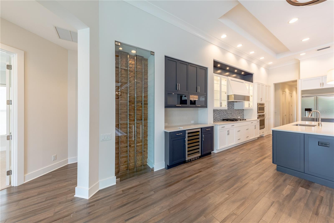
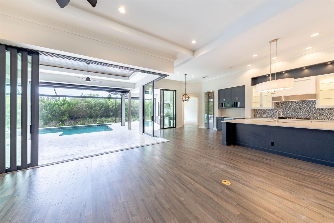
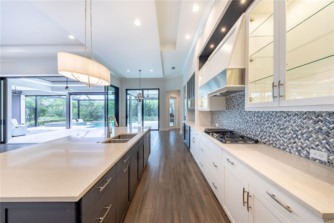
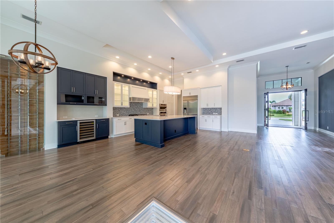
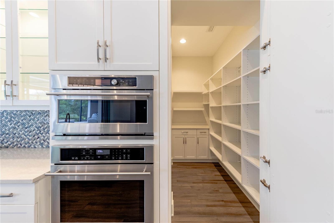
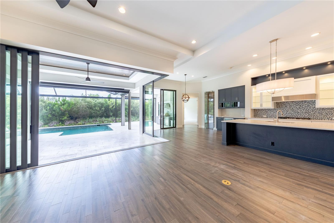
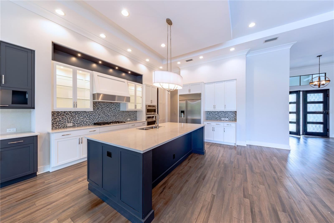
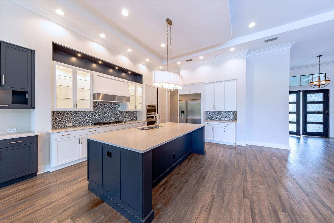
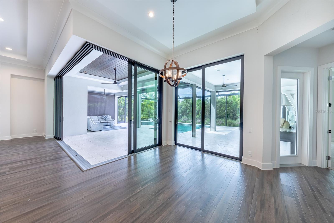
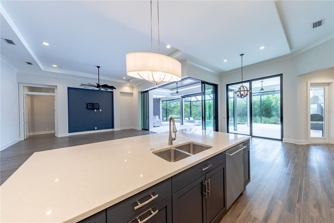
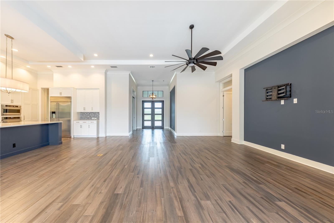
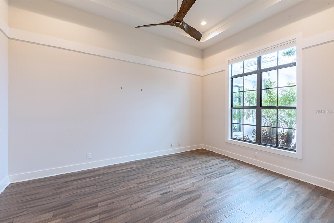
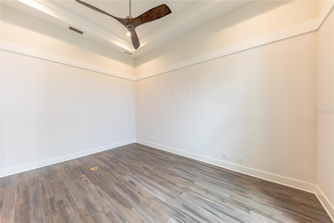
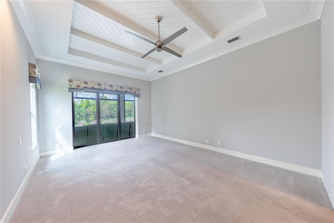
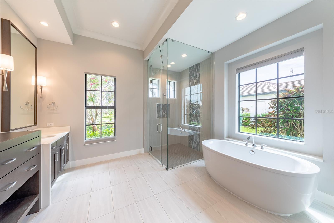
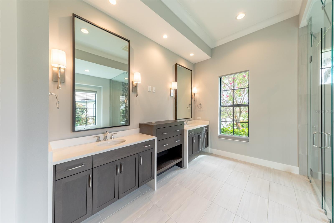
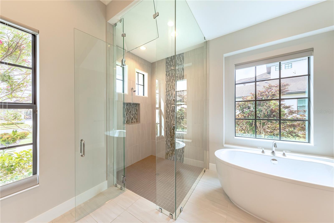
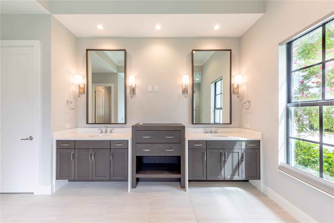
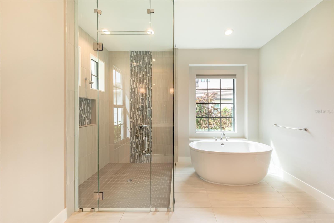
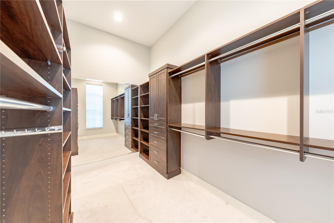
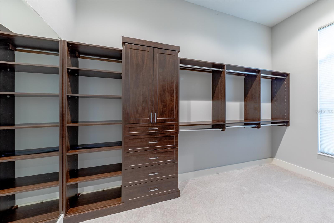
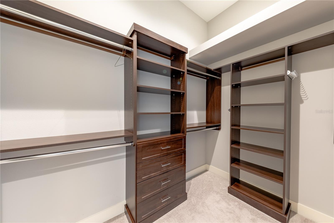
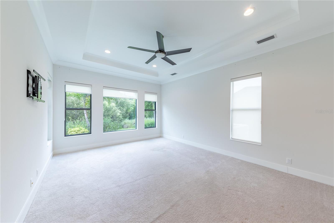
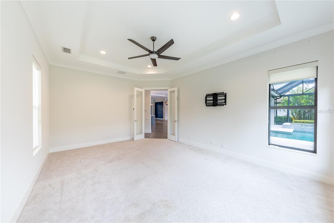
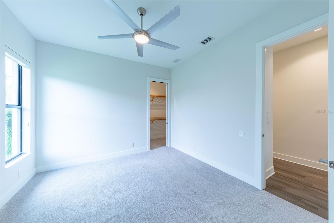
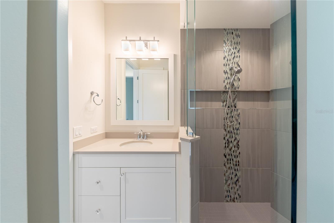
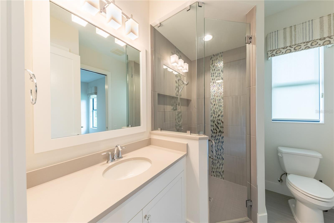
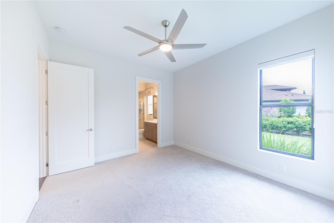
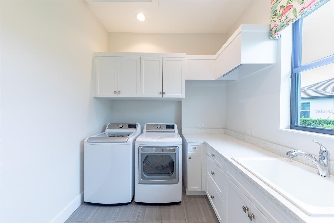
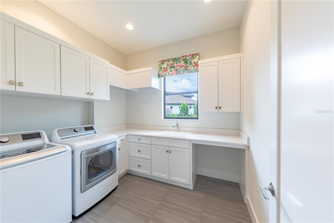
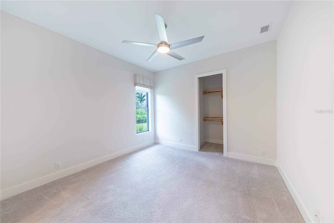
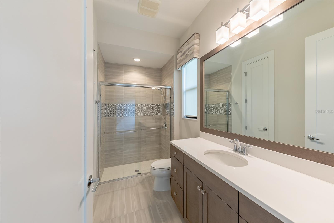
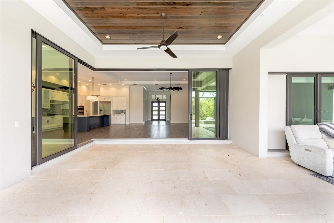
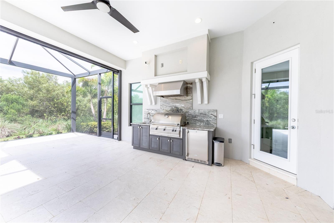
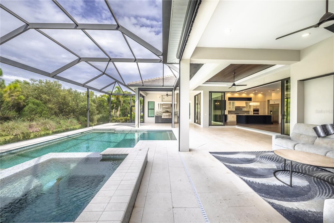
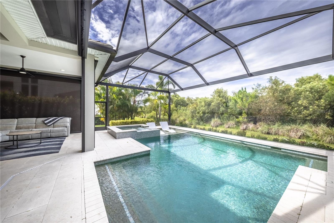
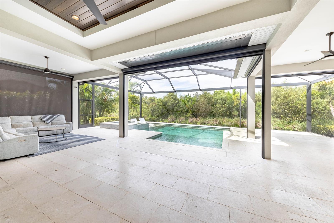
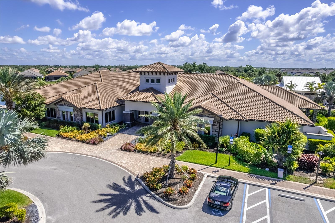
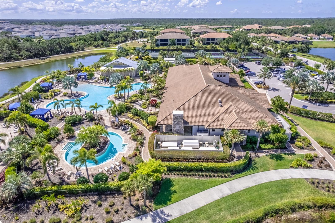
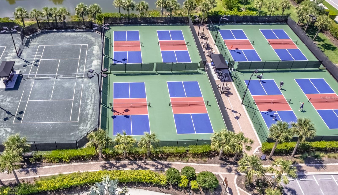
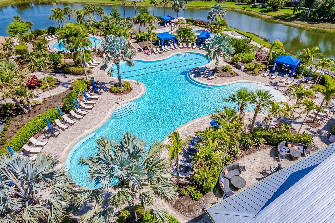
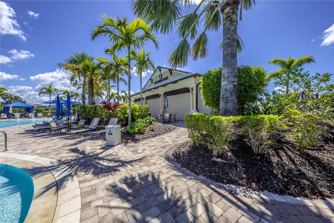
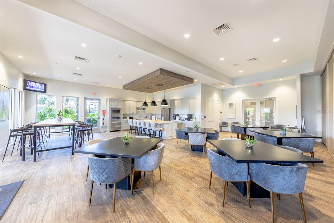
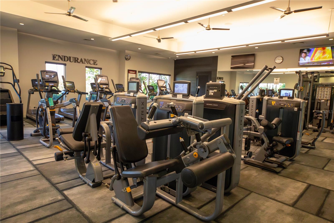
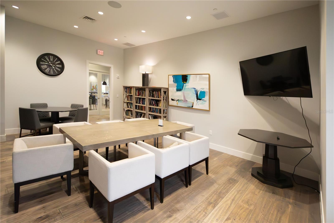
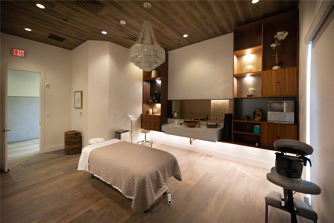
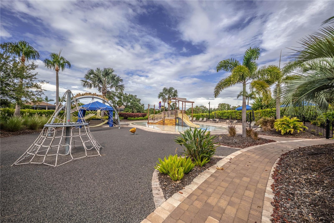
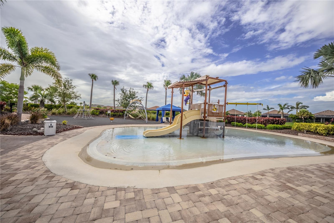
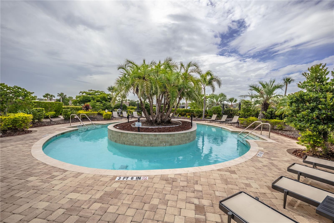
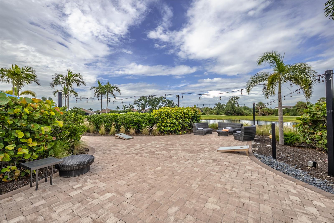
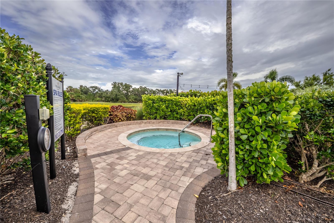
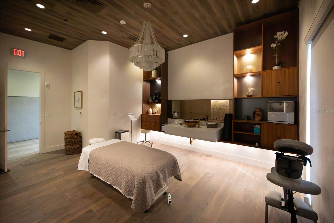
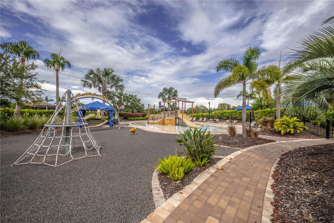
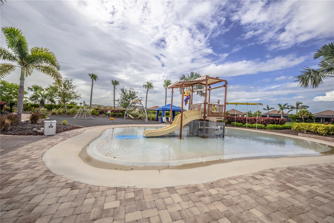
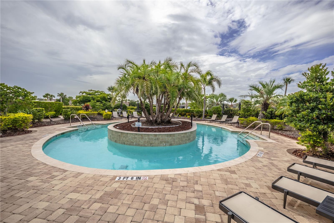
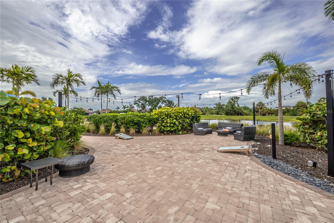
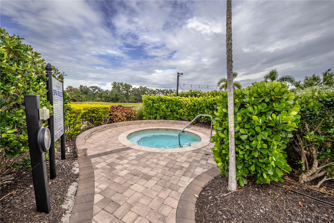
- MLS#: R4909553 ( Residential )
- Street Address: 5408 Greenbrook Drive
- Viewed: 194
- Price: $2,140,000
- Price sqft: $648
- Waterfront: No
- Year Built: 2019
- Bldg sqft: 3300
- Bedrooms: 3
- Total Baths: 3
- Full Baths: 3
- Garage / Parking Spaces: 3
- Days On Market: 76
- Additional Information
- Geolocation: 27.2094 / -82.4577
- County: SARASOTA
- City: SARASOTA
- Zipcode: 34238
- Subdivision: Legacy Estspalmer Ranch Ph 2
- Provided by: REAL ESTATE SALES AND CONSULTANTS OF FLORIDA
- Contact: Karen Montgomery
- 239-404-7713

- DMCA Notice
-
DescriptionOne or more photo(s) has been virtually staged. Welcome to your dream retreatthis stunning Arthur Rutenberg luxury estate seamlessly blends elegance, comfort, and resort style amenities. Nestled in an exclusive neighborhood, this meticulously designed home offers a refined living experience with every detail thoughtfully curated. Step in through the beautiful double entry doors and notice the high ceilings, with a focal point of your beautiful pool and peaceful preserve view, expansive living spaces, and designer finishes throughout. The gourmet chefs kitchen boasts top of the line appliances, custom cabinetry, and an oversized islandperfect for entertaining or everyday indulgence. Unwind in the lavish primary suite, featuring a spa inspired bathroom, custom walk in closet, and private access to your backyard oasis. Outside, experience true tranquility in the beautifully landscaped yard, centered around a sparkling pool with a breathtaking spillover spa. Whether you're hosting a sunset soiree or enjoying a quiet evening under the stars, this outdoor sanctuary is your personal escape. This is more than a homeit's a lifestyle. Schedule your private showing today and experience luxury living at its finest.
Property Location and Similar Properties
All
Similar
Features
Appliances
- Bar Fridge
- Built-In Oven
- Cooktop
- Dishwasher
- Dryer
- Electric Water Heater
- Ice Maker
- Microwave
- Range
- Range Hood
- Refrigerator
- Washer
- Wine Refrigerator
Association Amenities
- Clubhouse
- Fitness Center
- Gated
- Pickleball Court(s)
- Pool
- Tennis Court(s)
Home Owners Association Fee
- 1650.00
Home Owners Association Fee Includes
- Maintenance Grounds
Association Name
- Castle Group
Association Phone
- Melissa Smith
Carport Spaces
- 0.00
Close Date
- 0000-00-00
Cooling
- Central Air
Country
- US
Covered Spaces
- 0.00
Exterior Features
- Outdoor Grill
- Outdoor Kitchen
- Sliding Doors
Flooring
- Carpet
- Hardwood
- Tile
Garage Spaces
- 3.00
Heating
- Central
Insurance Expense
- 0.00
Interior Features
- Built-in Features
- Ceiling Fans(s)
- Crown Molding
- Eat-in Kitchen
- High Ceilings
- In Wall Pest System
- Kitchen/Family Room Combo
- Open Floorplan
- Primary Bedroom Main Floor
- Solid Wood Cabinets
- Split Bedroom
- Walk-In Closet(s)
Legal Description
- LOT 142
- LEGACY ESTATES ON PALMER RANCH PHASE 2
- PB 51 PG 35-42
Levels
- One
Living Area
- 3252.00
Area Major
- 34238 - Sarasota/Sarasota Square
Net Operating Income
- 0.00
Occupant Type
- Vacant
Open Parking Spaces
- 0.00
Other Expense
- 0.00
Parcel Number
- 0138060022
Pets Allowed
- Yes
Pool Features
- In Ground
- Screen Enclosure
Possession
- Close Of Escrow
Property Type
- Residential
Roof
- Tile
Sewer
- Public Sewer
Tax Year
- 2024
Township
- 38S
Utilities
- Cable Available
- Electricity Available
- Electricity Connected
- Natural Gas Connected
- Underground Utilities
- Water Available
- Water Connected
Views
- 194
Virtual Tour Url
- https://www.propertypanorama.com/instaview/stellar/R4909553
Water Source
- Canal/Lake For Irrigation
Year Built
- 2019
Zoning Code
- RSF1
Disclaimer: All information provided is deemed to be reliable but not guaranteed.
Listing Data ©2025 Greater Fort Lauderdale REALTORS®
Listings provided courtesy of The Hernando County Association of Realtors MLS.
Listing Data ©2025 REALTOR® Association of Citrus County
Listing Data ©2025 Royal Palm Coast Realtor® Association
The information provided by this website is for the personal, non-commercial use of consumers and may not be used for any purpose other than to identify prospective properties consumers may be interested in purchasing.Display of MLS data is usually deemed reliable but is NOT guaranteed accurate.
Datafeed Last updated on September 18, 2025 @ 12:00 am
©2006-2025 brokerIDXsites.com - https://brokerIDXsites.com
Sign Up Now for Free!X
Call Direct: Brokerage Office: Mobile: 352.585.0041
Registration Benefits:
- New Listings & Price Reduction Updates sent directly to your email
- Create Your Own Property Search saved for your return visit.
- "Like" Listings and Create a Favorites List
* NOTICE: By creating your free profile, you authorize us to send you periodic emails about new listings that match your saved searches and related real estate information.If you provide your telephone number, you are giving us permission to call you in response to this request, even if this phone number is in the State and/or National Do Not Call Registry.
Already have an account? Login to your account.

