
- Lori Ann Bugliaro P.A., PA,REALTOR ®
- Tropic Shores Realty
- Helping My Clients Make the Right Move!
- Mobile: 352.585.0041
- Fax: 888.519.7102
- Mobile: 352.585.0041
- loribugliaro.realtor@gmail.com
Contact Lori Ann Bugliaro P.A.
Schedule A Showing
Request more information
- Home
- Property Search
- Search results
- 10117 132 Drive, ALACHUA, FL 32615
Property Photos
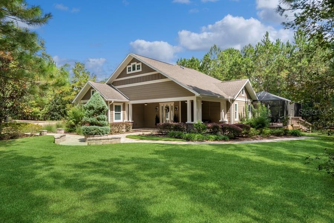

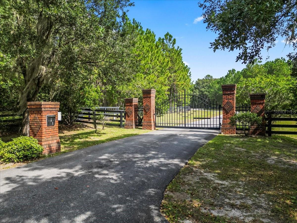
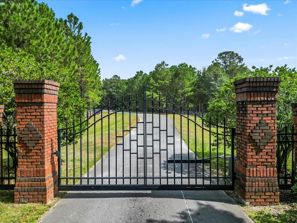
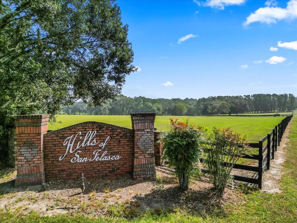
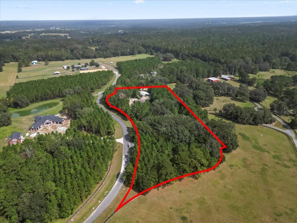
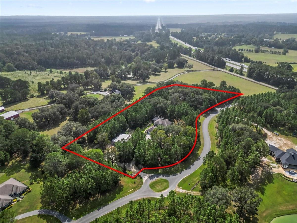
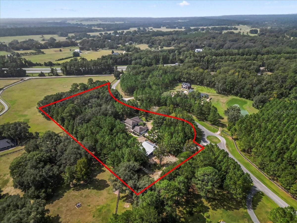
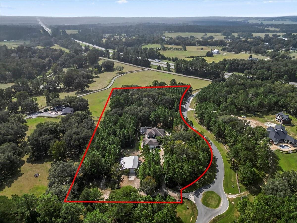
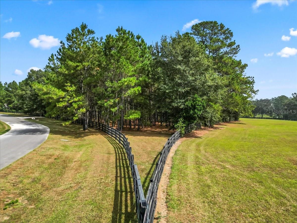
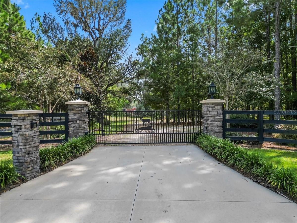
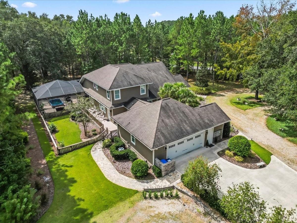
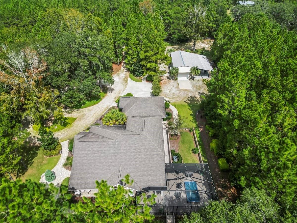
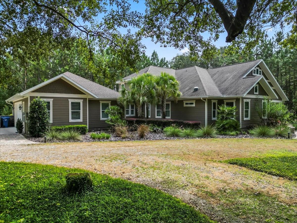
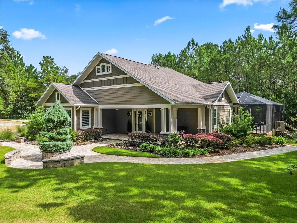
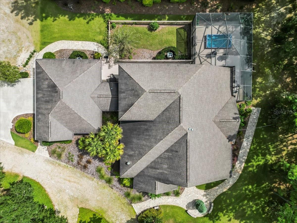
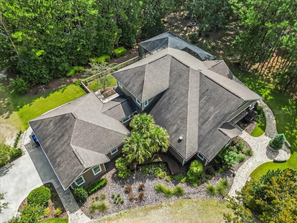
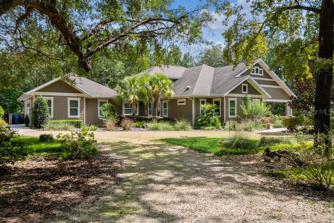
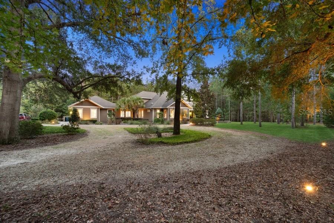
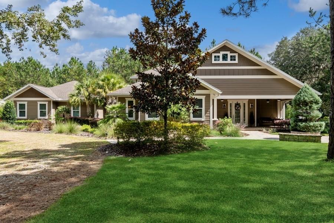
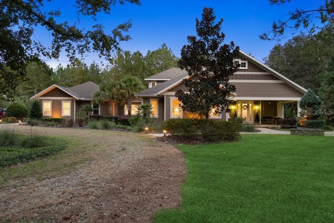
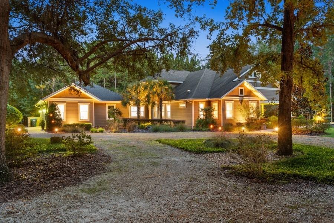
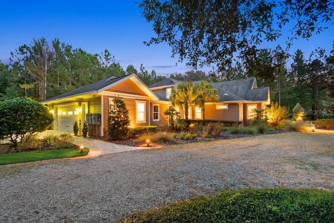
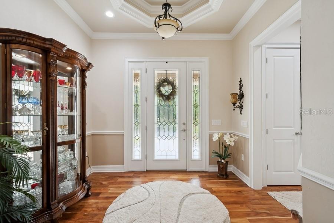
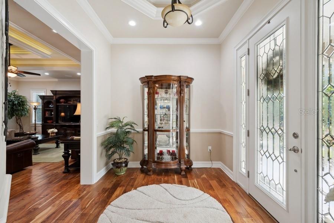
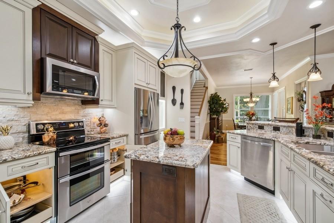
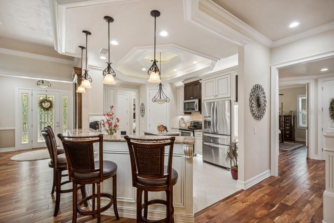
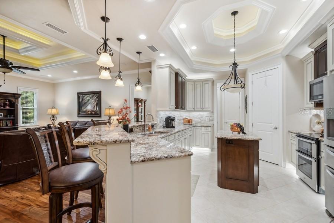
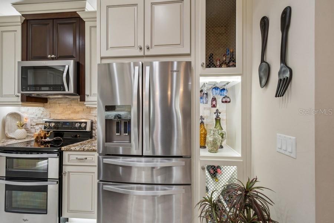
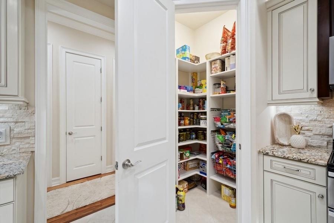
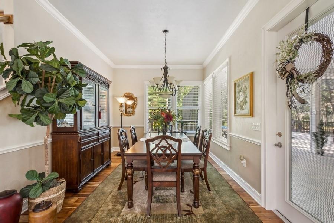
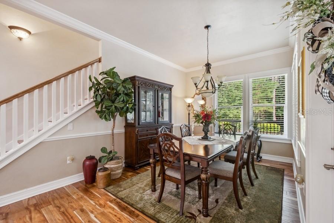
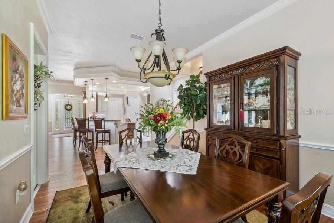
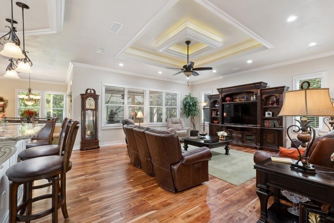
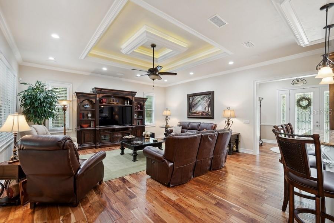
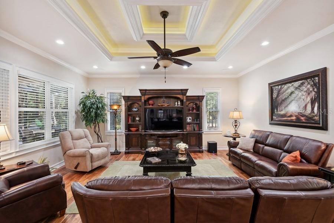
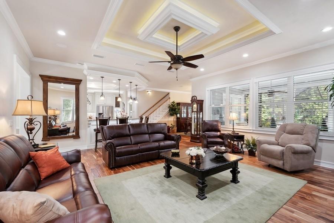
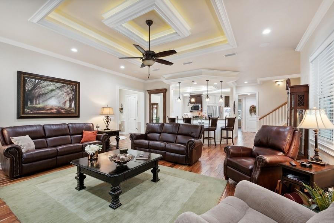
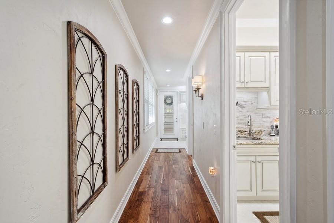
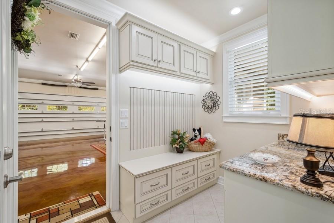
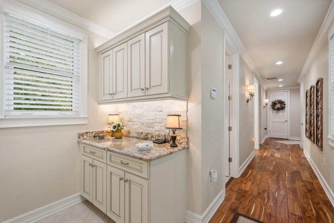
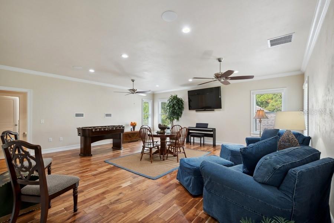
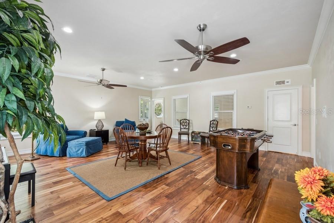
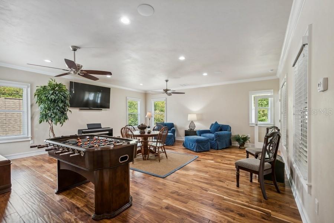
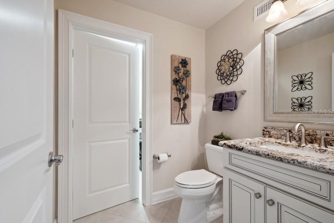
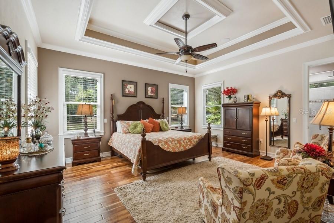
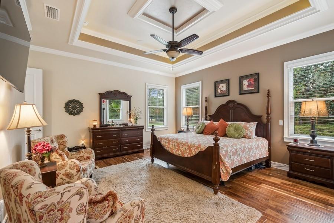
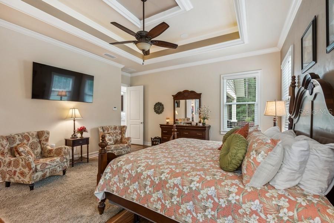
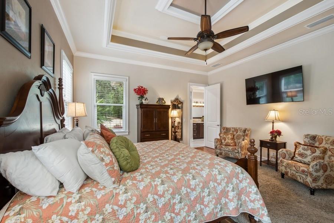
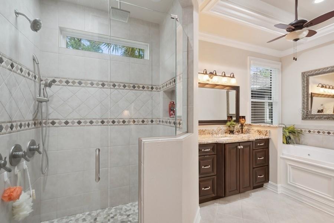
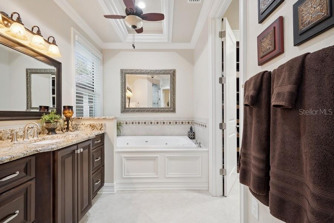
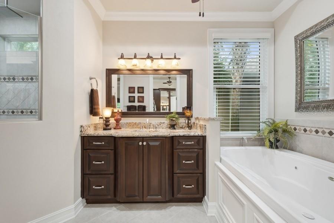
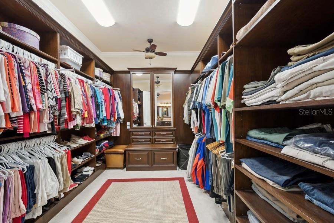
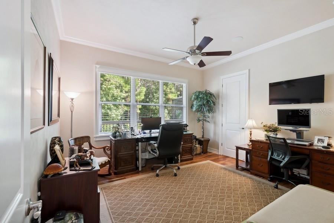
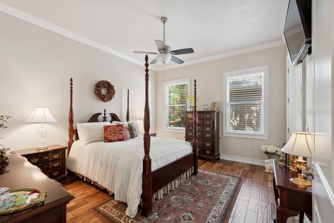
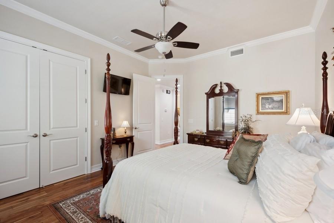
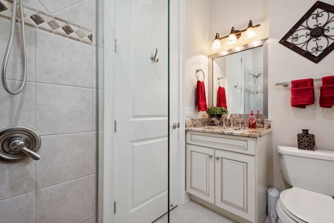
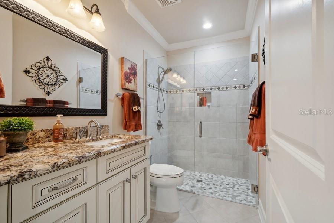
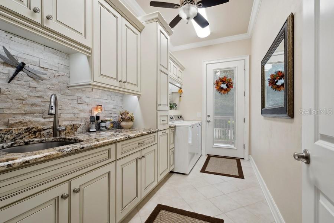
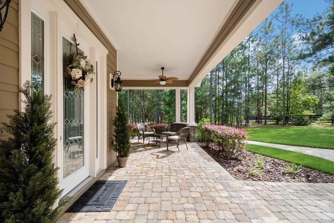
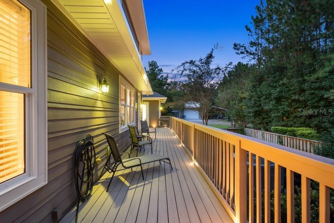
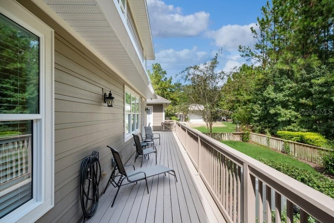
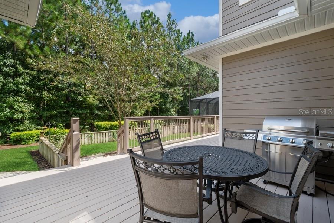
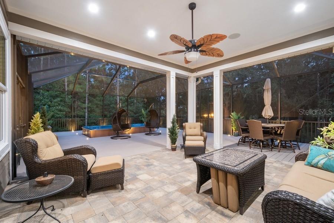
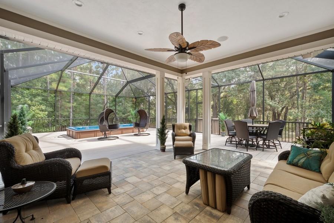
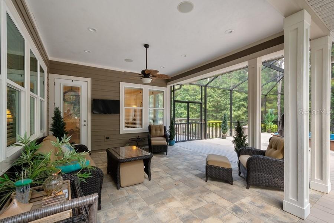
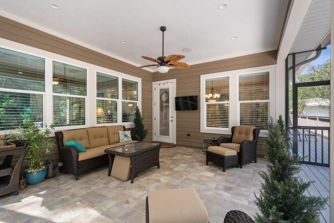
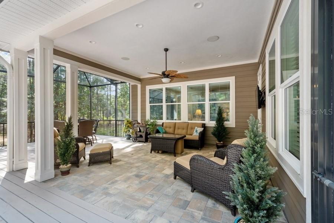
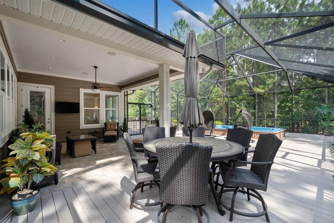
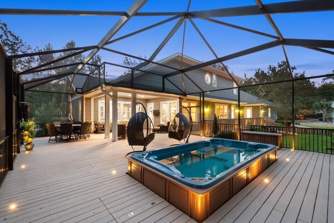
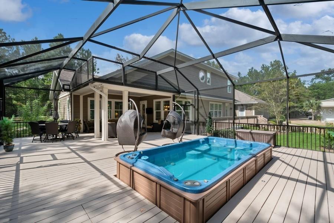
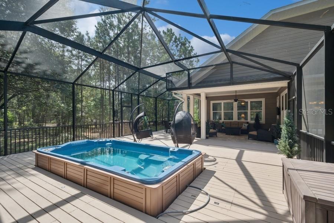
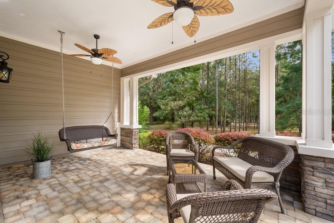
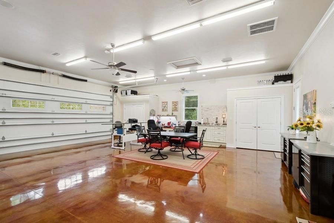
- MLS#: GC516591 ( Residential )
- Street Address: 10117 132 Drive
- Viewed: 264
- Price: $1,300,000
- Price sqft: $262
- Waterfront: No
- Year Built: 2017
- Bldg sqft: 4969
- Bedrooms: 4
- Total Baths: 4
- Full Baths: 3
- 1/2 Baths: 1
- Garage / Parking Spaces: 2
- Days On Market: 828
- Additional Information
- Geolocation: 29.7476 / -82.4831
- County: ALACHUA
- City: ALACHUA
- Zipcode: 32615
- Subdivision: Hills Of San Felasco
- Elementary School: W. W. Irby
- Middle School: A. L. Mebane
- High School: Santa Fe
- Provided by: BHHS FLORIDA REALTY
- Contact: Cheryl Hartley
- 352-225-4700

- DMCA Notice
-
DescriptionWelcome to your dream home on 5 acres of secluded paradise, nestled behind the secure gates of this stunning property. This meticulously designed current 4 bedroom, 3.5 bath, the original design was a 5 bedroom 4 bath can easily converted to the original plan 5 bedroom/4 bath, oasis boasts 3,769 square feet of pure luxury living space. As you step through the exquisite etched glass front door into the foyer, you'll immediately notice the attention to detail, from the crown molding that graces the ceilings to the gleaming hardwood flooring that extends throughout the entire home. The open concept living area features tray ceilings and 10 foot ceilings, creating an airy and inviting atmosphere. The heart of this home is the gourmet kitchen, complete with a walk in pantry, 42 inch upper cabinets with undermount and under cabinet lighting, and soft close cabinets. Granite countertops, a center prep island, and stainless steel appliances make this kitchen a chef's delight. Tray ceilings with lighting and crown molding add an elegant touch. The adjacent dining area boasts crown molding and chair rail, with a convenient door leading to the screened back porch, where you can enjoy the beauty of your 5 acre estate...... The master bedroom is a sanctuary of tranquility with its tray ceilings, hardwood floors, and cased windows. The master bath features tall counters, granite, a tile shower, and a jetted tub, along with a luxurious closet system. On the main floor you'll find two bedrooms, with one currently used as a bedroom and the other as an office. The hall bath offers tile flooring, a tile shower, tall cabinets, and granite countertops. The laundry room is both functional and stylish, featuring ample granite counters, undermount lighting, and a door leading out to the deck area. A drop zone area with cabinetry, tile backsplash, and tile floors adds to the convenience, and a full bath nearby features tile shower and floors...... Upstairs, there's also an open area with a half bath and closet, which could easily be transformed into two additional bedrooms or a spacious flex room. This property is a true outdoor paradise, featuring a 2,200 square foot screened porch with a 5 foot deep heated swim spa. ADDITIONALLY, a 1,200 square foot METAL BUILDING with 20 foot ceilings, air conditioning, and two electrically operated entry doors can accommodate a Class A motorhome and includes a half bath. The garage is also air conditioned, with acid etched color on the concrete flooring and epoxy finish.... Custom designed and constructed by the owner for his personal residence, this home boasts numerous additional features, including storage galore, a generator for both the home and outbuilding, cased windows, crown molding, and 8 foot doors throughout. Wood flooring extends throughout the home, and the entire property is fenced for privacy and security. A comprehensive security system and sound system with cameras are in place, along with a 12 zone irrigation system. The landscape and hardscape are beautifully maintained, featuring LED site lighting and a stone fire pit. A lime rock base is ready for paving, and there are two gates providing access to the property. A special bonus is the A/C Christmas storage room. This one of a kind property offers a luxurious and secluded lifestyle, where every detail has been thoughtfully considered. Don't miss the opportunity to make this exceptional residence your own. Welcome home!
Property Location and Similar Properties
All
Similar
Features
Appliances
- Built-In Oven
- Cooktop
- Dishwasher
- Dryer
- Electric Water Heater
- Microwave
- Range Hood
- Refrigerator
- Washer
Association Amenities
- Gated
Home Owners Association Fee
- 532.00
Association Name
- Hills of San Felasco
Carport Spaces
- 0.00
Close Date
- 0000-00-00
Cooling
- Central Air
Country
- US
Covered Spaces
- 0.00
Exterior Features
- Lighting
- Rain Gutters
Fencing
- Wood
Flooring
- Wood
Garage Spaces
- 2.00
Heating
- Central
- Electric
- Zoned
High School
- Santa Fe High School-AL
Insurance Expense
- 0.00
Interior Features
- Built-in Features
- Ceiling Fans(s)
- Chair Rail
- Crown Molding
- High Ceilings
- Primary Bedroom Main Floor
- Open Floorplan
- Solid Surface Counters
- Split Bedroom
- Tray Ceiling(s)
- Walk-In Closet(s)
- Window Treatments
Legal Description
- HILLS OF SAN FELASCO PB 25 PG 72 LOT 1 OR 4577/0336
Levels
- Two
Living Area
- 3769.00
Lot Features
- Landscaped
- Private
- Sloped
- Street Dead-End
- Paved
Middle School
- A. L. Mebane Middle School-AL
Area Major
- 32615 - Alachua
Net Operating Income
- 0.00
Occupant Type
- Owner
Open Parking Spaces
- 0.00
Other Expense
- 0.00
Other Structures
- Workshop
Parcel Number
- 04023-010-001
Parking Features
- Circular Driveway
- Driveway
- Garage Door Opener
- Garage Faces Side
- Ground Level
- Guest
- Parking Pad
Pets Allowed
- Yes
Pool Features
- Fiberglass
- Lap
Possession
- Close Of Escrow
Property Condition
- Completed
Property Type
- Residential
Roof
- Shingle
School Elementary
- W. W. Irby Elementary School-AL
Sewer
- Septic Tank
Style
- Traditional
Tax Year
- 2022
Utilities
- Electricity Connected
- Underground Utilities
View
- Trees/Woods
Views
- 264
Virtual Tour Url
- https://tour.vht.com/434350196/10117-nw-132nd-drive-alachua-fl-32615/3dtour/idxs
Water Source
- Well
Year Built
- 2017
Zoning Code
- RES & TIMB
Disclaimer: All information provided is deemed to be reliable but not guaranteed.
Listing Data ©2026 Greater Fort Lauderdale REALTORS®
Listings provided courtesy of The Hernando County Association of Realtors MLS.
Listing Data ©2026 REALTOR® Association of Citrus County
Listing Data ©2026 Royal Palm Coast Realtor® Association
The information provided by this website is for the personal, non-commercial use of consumers and may not be used for any purpose other than to identify prospective properties consumers may be interested in purchasing.Display of MLS data is usually deemed reliable but is NOT guaranteed accurate.
Datafeed Last updated on January 16, 2026 @ 12:00 am
©2006-2026 brokerIDXsites.com - https://brokerIDXsites.com
Sign Up Now for Free!X
Call Direct: Brokerage Office: Mobile: 352.585.0041
Registration Benefits:
- New Listings & Price Reduction Updates sent directly to your email
- Create Your Own Property Search saved for your return visit.
- "Like" Listings and Create a Favorites List
* NOTICE: By creating your free profile, you authorize us to send you periodic emails about new listings that match your saved searches and related real estate information.If you provide your telephone number, you are giving us permission to call you in response to this request, even if this phone number is in the State and/or National Do Not Call Registry.
Already have an account? Login to your account.

