
- Lori Ann Bugliaro P.A., REALTOR ®
- Tropic Shores Realty
- Helping My Clients Make the Right Move!
- Mobile: 352.585.0041
- Fax: 888.519.7102
- 352.585.0041
- loribugliaro.realtor@gmail.com
Contact Lori Ann Bugliaro P.A.
Schedule A Showing
Request more information
- Home
- Property Search
- Search results
- 5424 72nd Street, GAINESVILLE, FL 32653
Property Photos
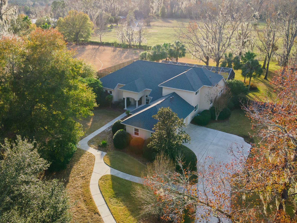

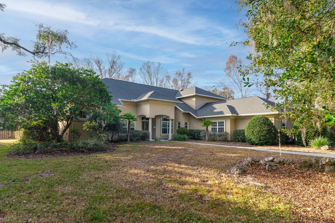
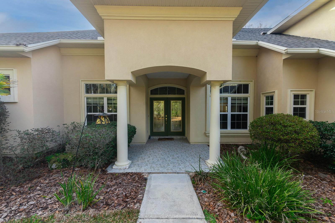
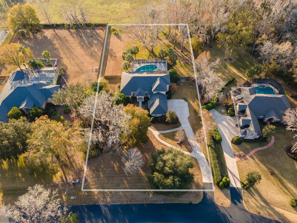
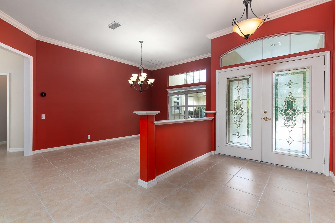
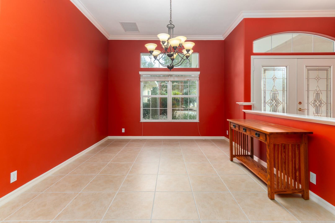
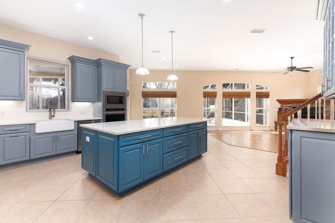
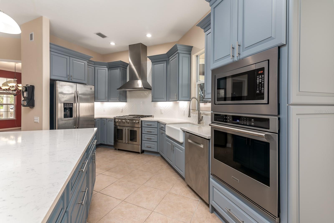
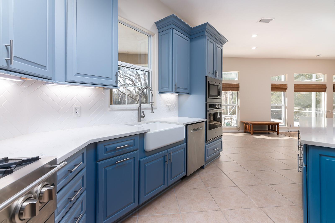
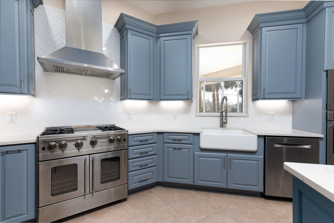
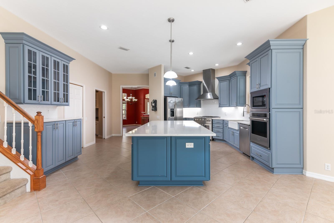
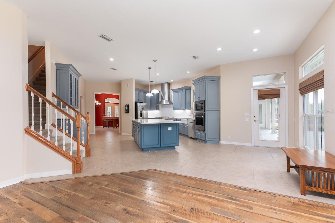
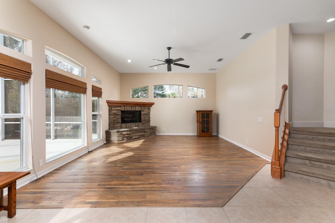
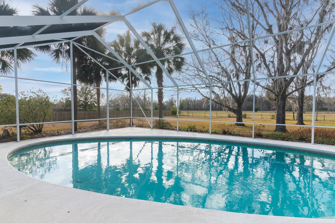
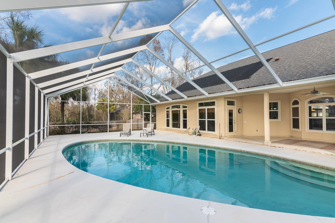
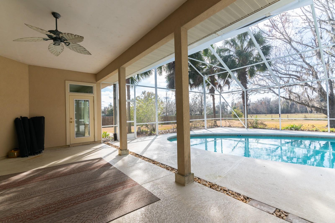
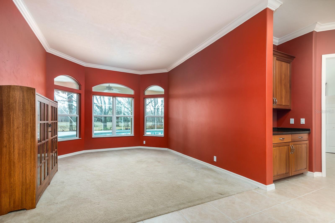
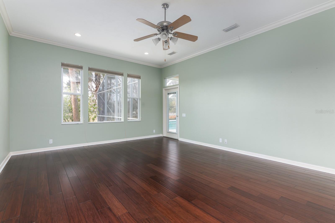
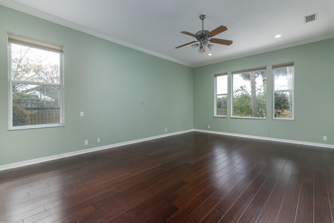
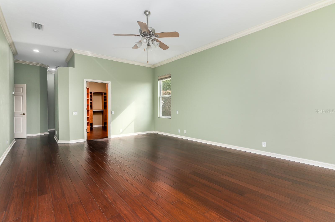
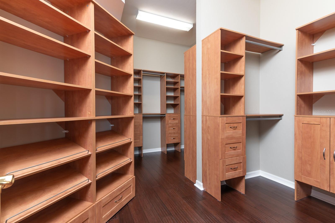
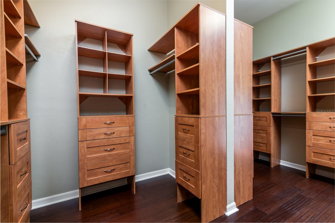
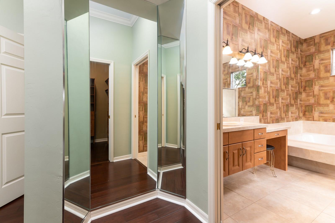
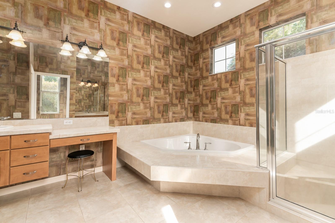
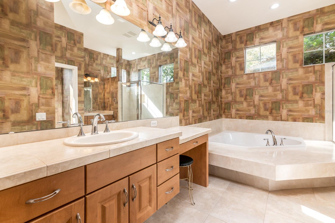
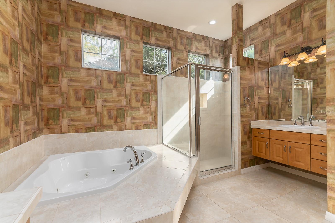
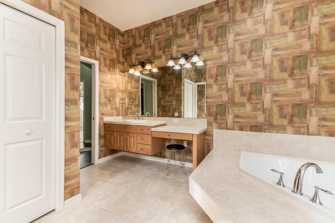
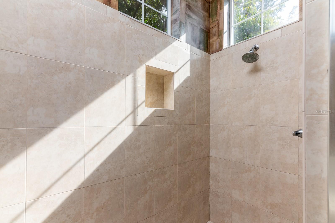
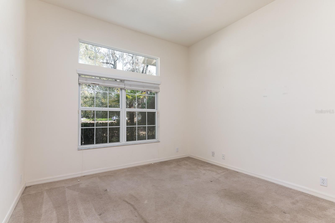
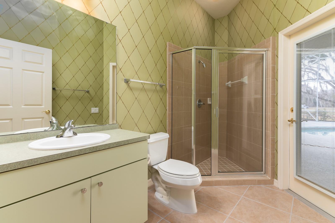
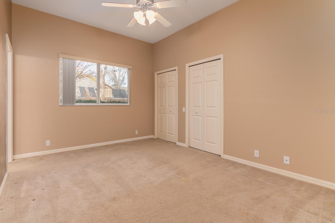
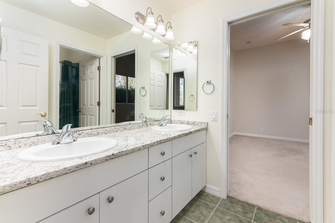
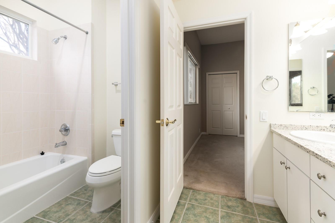
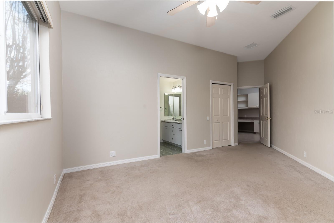
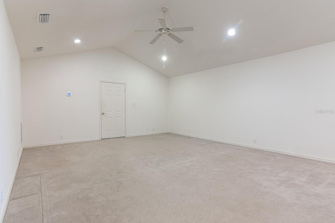
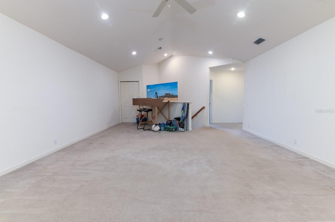
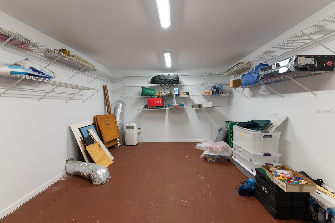
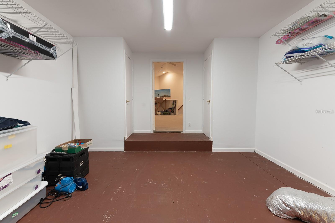
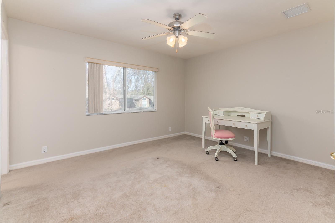
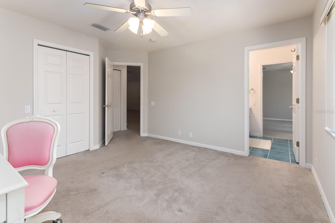
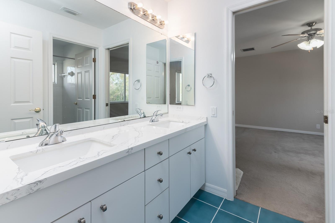
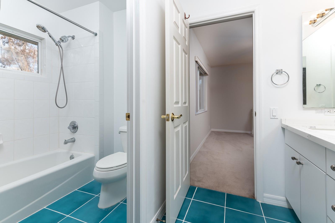
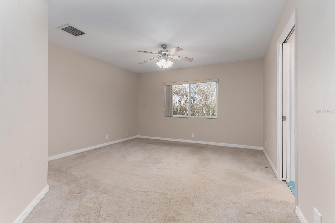
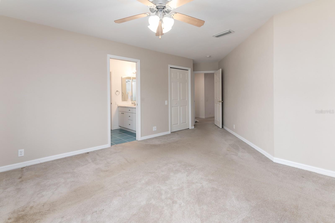
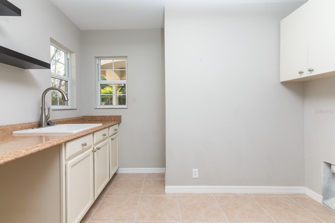
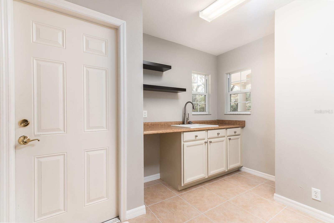
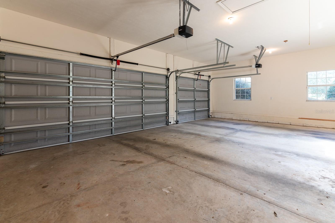
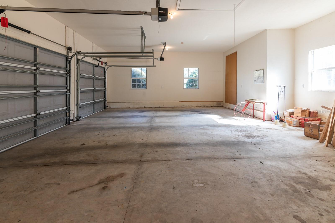
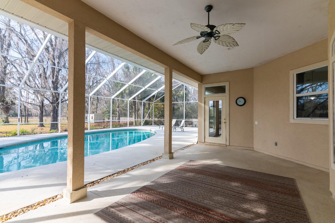
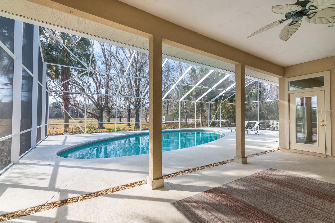
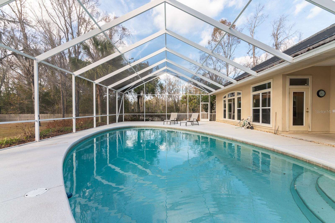
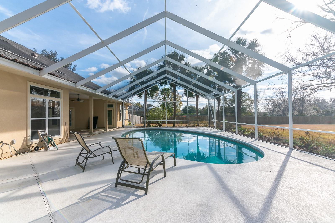
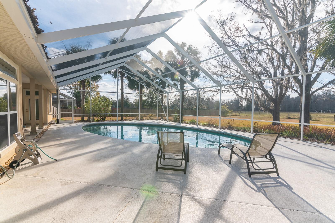
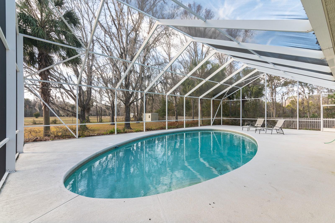
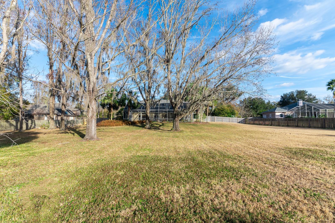
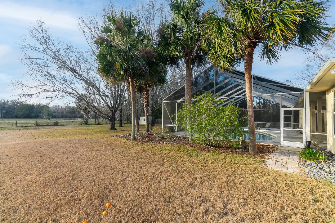
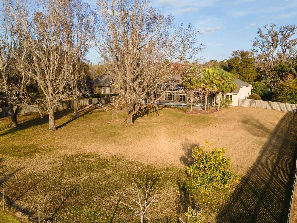
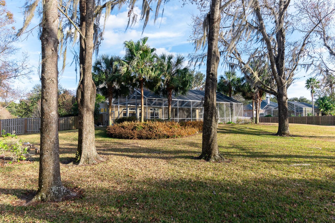
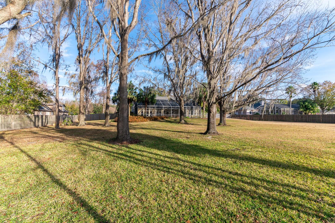
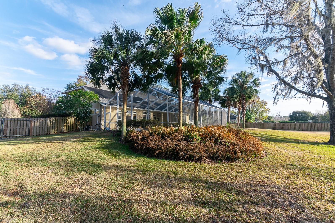
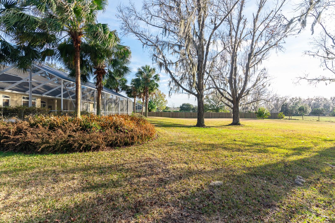
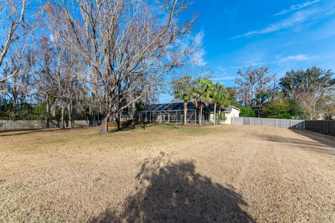
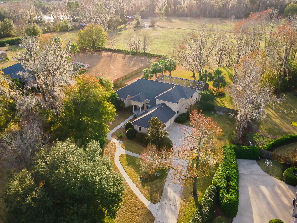
- MLS#: GC527729 ( Residential )
- Street Address: 5424 72nd Street
- Viewed: 94
- Price: $999,900
- Price sqft: $182
- Waterfront: No
- Year Built: 2006
- Bldg sqft: 5500
- Bedrooms: 6
- Total Baths: 4
- Full Baths: 4
- Garage / Parking Spaces: 3
- Days On Market: 127
- Additional Information
- Geolocation: 29.7051 / -82.4193
- County: ALACHUA
- City: GAINESVILLE
- Zipcode: 32653
- Subdivision: Woodfield
- Elementary School: William S. Talbot Elem School
- Middle School: Fort Clarke Middle School AL
- High School: Gainesville High School AL
- Provided by: BHGRE THOMAS GROUP
- Contact: Nancy Thornqvist
- 352-226-8228

- DMCA Notice
-
DescriptionIn the exclusive gated neighborhood of Woodfield, discover this exquisite 6 bedroom, 4 bath home on an over sized 1.33 acre private lot. This meticulously maintained estate features soaring 10 foot ceilings, a HUGE upstairs rec room (with a connected extra storage room), and a light filled first floor primary suite with a closet that would please any fashionista! Three more spacious bedrooms are on the first floor: one near the primary suite, perfectly situated to be an executive office, and the other two downstairs bedrooms are in their own separate wing (connected by a bathroom), lending itself to be the perfect set up for a private mother in law suite. The updated gourmet kitchen with modern appliances is open and inviting, with an oversized quartz island, ample cabinetry, and a coffee bar! A formal dining room and living room are perfect for entertaining, and guests can stay in the two additional airy bedrooms upstairs (joined by a lovely Jack and Jill bath). A custom stone gas fireplace adds warmth and ambiance to the family room, and the oversized windows provide a perfect view of the welcoming, solar heated pool, the large screened patio, and the extensive backyard, which backs up to a serene and scenic pasture. Enjoy peace of mind with a newer roof (2022) and two newer HVACs (2020 and 2024). This estate is not only in close proximity to top schools, shopping, dining, parks, the University of Florida and UF Health/Shands, but also provides tranquility and privacy for those seeking the best of both worlds! Homes in this neighborhood rarely come on the market, so come tour this home before it's gone!
Property Location and Similar Properties
All
Similar
Features
Appliances
- Dishwasher
- Disposal
- Electric Water Heater
- Gas Water Heater
- Microwave
- Range
- Range Hood
- Refrigerator
Home Owners Association Fee
- 608.90
Association Name
- Julia Mitchell
Association Phone
- 352-240-2713
Carport Spaces
- 0.00
Close Date
- 0000-00-00
Cooling
- Central Air
Country
- US
Covered Spaces
- 0.00
Flooring
- Carpet
- Tile
Garage Spaces
- 3.00
Heating
- Central
- Electric
High School
- Gainesville High School-AL
Insurance Expense
- 0.00
Interior Features
- Ceiling Fans(s)
- High Ceilings
- Primary Bedroom Main Floor
- Solid Surface Counters
- Solid Wood Cabinets
- Stone Counters
- Vaulted Ceiling(s)
- Window Treatments
Legal Description
- WOODFIELD A REPLAT OF LOTS 14 & 15 PB 25 PG 3 LOT 14 OR 3091/1227
Levels
- Two
Living Area
- 4252.00
Middle School
- Fort Clarke Middle School-AL
Area Major
- 32653 - Gainesville
Net Operating Income
- 0.00
Occupant Type
- Vacant
Open Parking Spaces
- 0.00
Other Expense
- 0.00
Other Structures
- Shed(s)
Parcel Number
- 06029-010-014
Pets Allowed
- Yes
Pool Features
- Child Safety Fence
- In Ground
- Screen Enclosure
- Solar Heat
Property Type
- Residential
Roof
- Shingle
School Elementary
- William S. Talbot Elem School-AL
Sewer
- Septic Tank
Tax Year
- 2024
Township
- 09
Utilities
- Electricity Connected
- Natural Gas Connected
- Water Connected
Views
- 94
Virtual Tour Url
- https://my.matterport.com/show/?m=hBpTgdDXuVT
Water Source
- Public
Year Built
- 2006
Zoning Code
- RESI
Disclaimer: All information provided is deemed to be reliable but not guaranteed.
Listing Data ©2025 Greater Fort Lauderdale REALTORS®
Listings provided courtesy of The Hernando County Association of Realtors MLS.
Listing Data ©2025 REALTOR® Association of Citrus County
Listing Data ©2025 Royal Palm Coast Realtor® Association
The information provided by this website is for the personal, non-commercial use of consumers and may not be used for any purpose other than to identify prospective properties consumers may be interested in purchasing.Display of MLS data is usually deemed reliable but is NOT guaranteed accurate.
Datafeed Last updated on June 7, 2025 @ 12:00 am
©2006-2025 brokerIDXsites.com - https://brokerIDXsites.com
Sign Up Now for Free!X
Call Direct: Brokerage Office: Mobile: 352.585.0041
Registration Benefits:
- New Listings & Price Reduction Updates sent directly to your email
- Create Your Own Property Search saved for your return visit.
- "Like" Listings and Create a Favorites List
* NOTICE: By creating your free profile, you authorize us to send you periodic emails about new listings that match your saved searches and related real estate information.If you provide your telephone number, you are giving us permission to call you in response to this request, even if this phone number is in the State and/or National Do Not Call Registry.
Already have an account? Login to your account.

