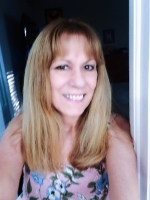
- Lori Ann Bugliaro P.A., REALTOR ®
- Tropic Shores Realty
- Helping My Clients Make the Right Move!
- Mobile: 352.585.0041
- Fax: 888.519.7102
- 352.585.0041
- loribugliaro.realtor@gmail.com
Contact Lori Ann Bugliaro P.A.
Schedule A Showing
Request more information
- Home
- Property Search
- Search results
- 14312 41st Avenue, NEWBERRY, FL 32669
Property Photos
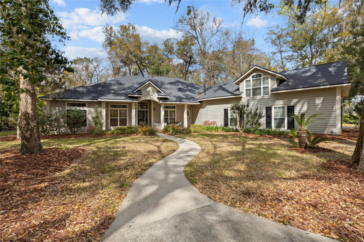

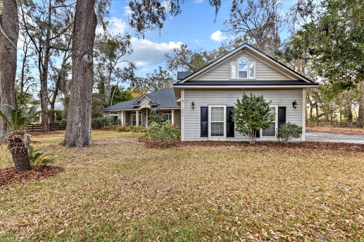
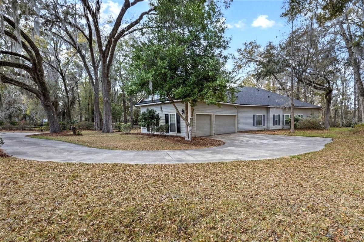
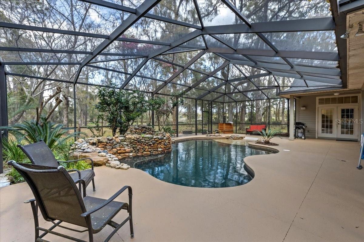
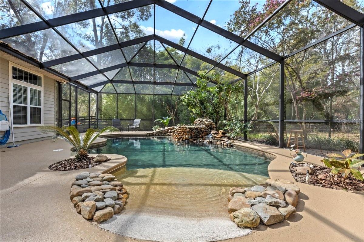
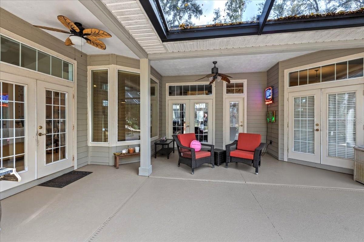
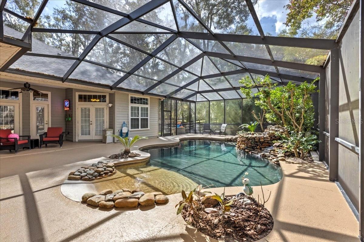


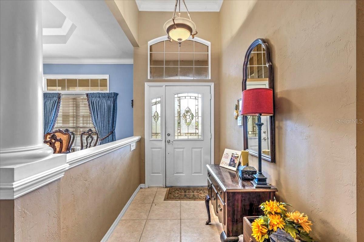
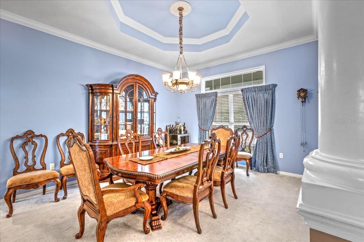
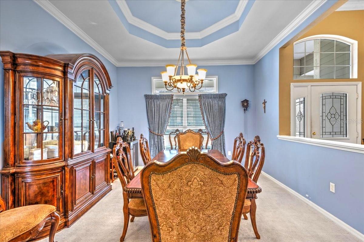
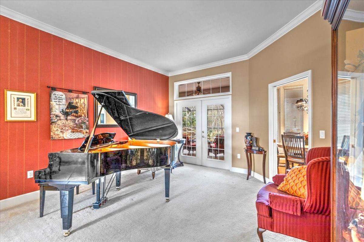
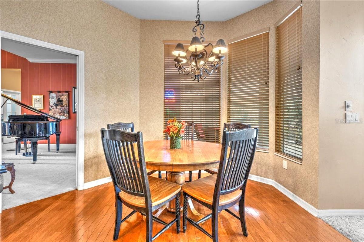
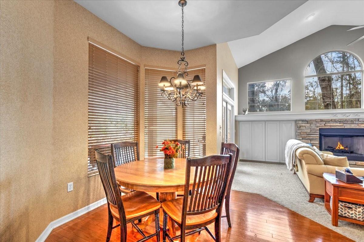
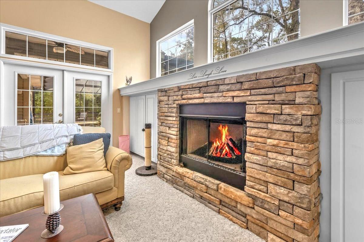

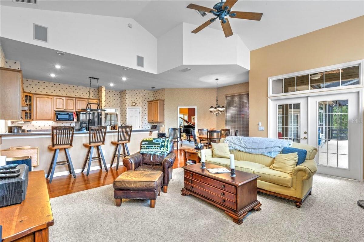
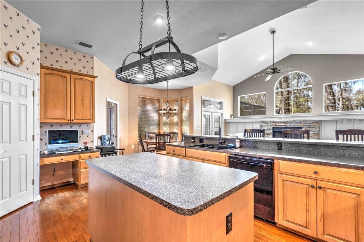
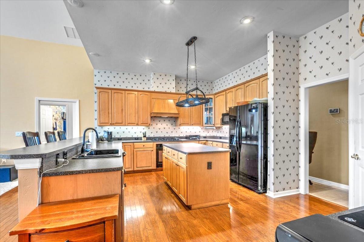
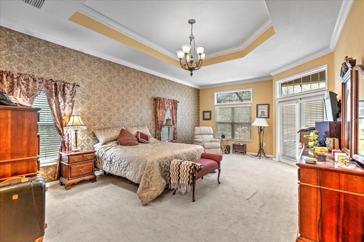
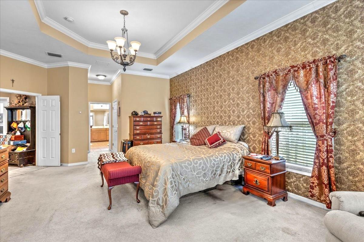
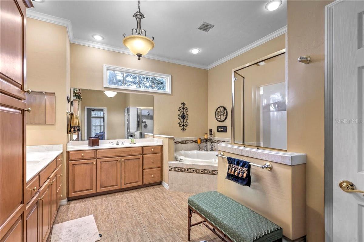
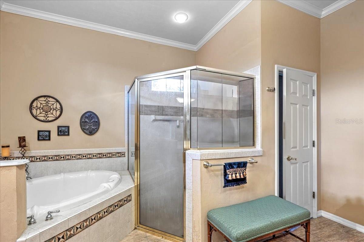
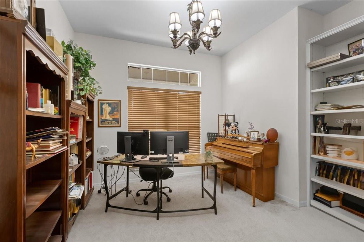
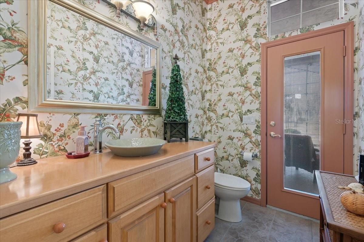
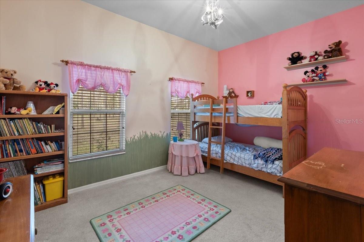
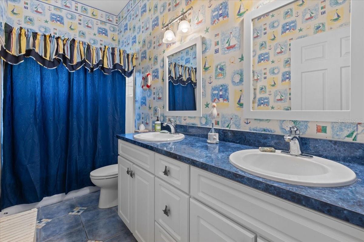
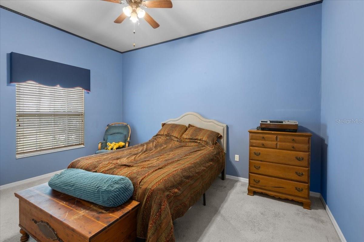
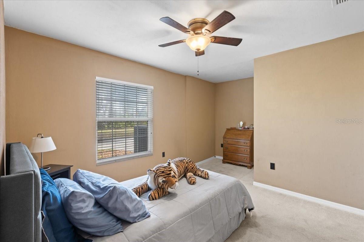
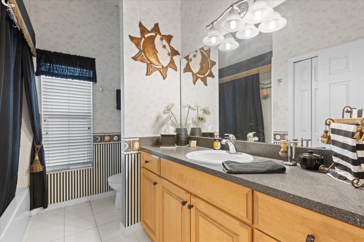
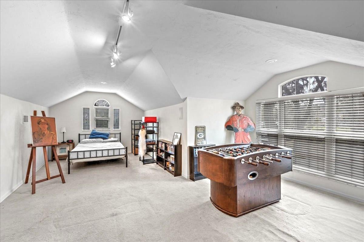
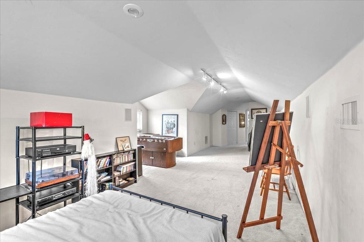

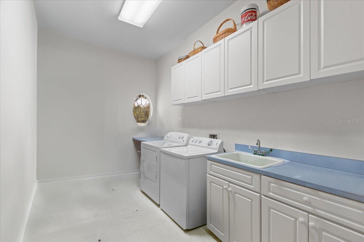
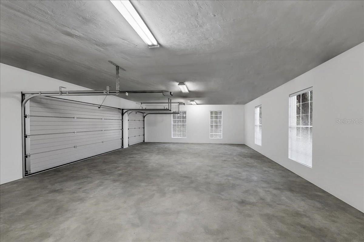
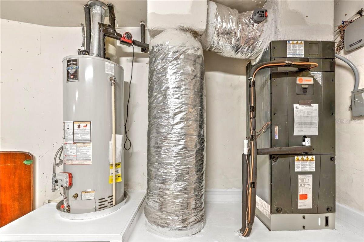
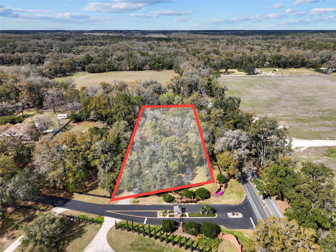
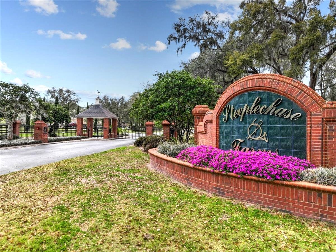

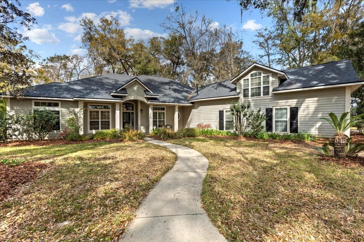
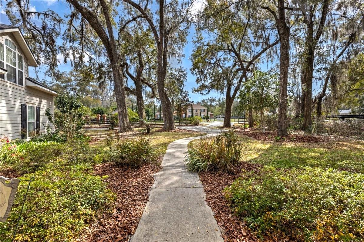
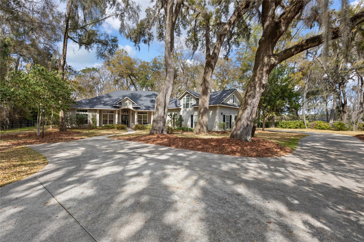
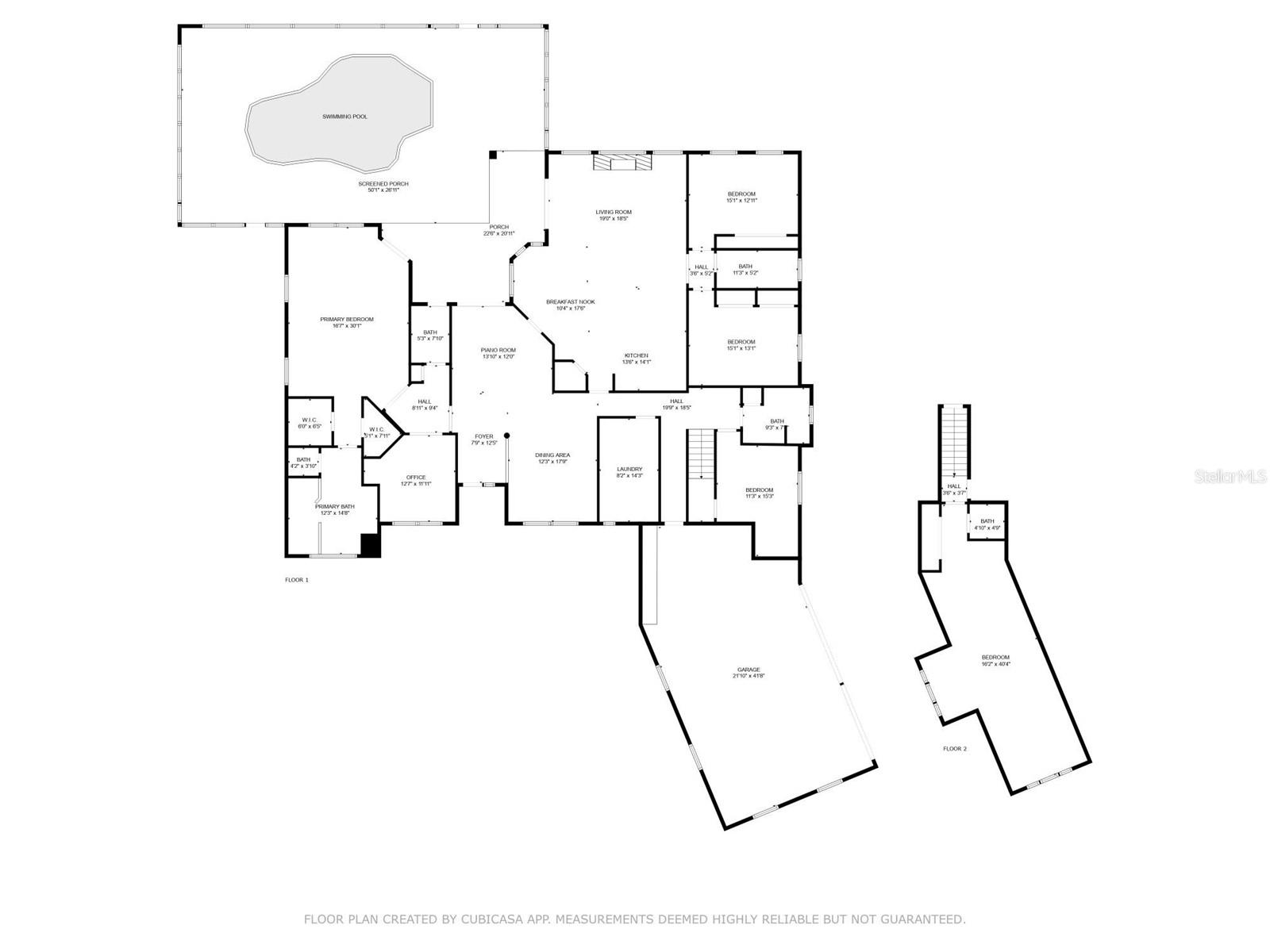




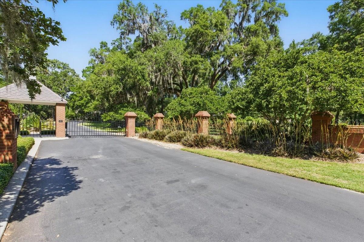
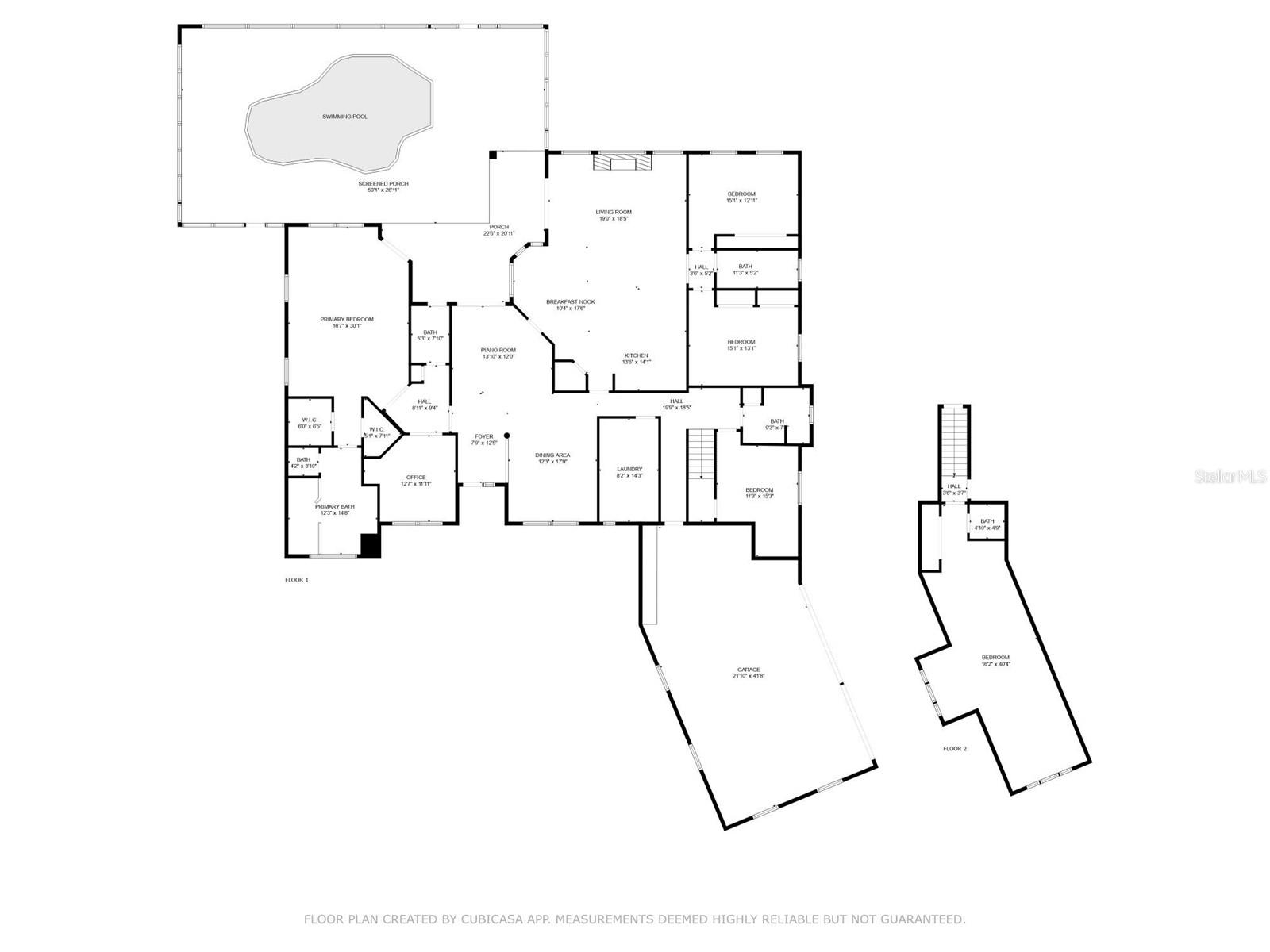
- MLS#: GC528689 ( Residential )
- Street Address: 14312 41st Avenue
- Viewed: 254
- Price: $899,900
- Price sqft: $177
- Waterfront: No
- Year Built: 2003
- Bldg sqft: 5094
- Bedrooms: 5
- Total Baths: 5
- Full Baths: 3
- 1/2 Baths: 2
- Days On Market: 243
- Additional Information
- Geolocation: 29.6919 / -82.4964
- County: ALACHUA
- City: NEWBERRY
- Zipcode: 32669
- Subdivision: Steeplechase Farms
- Elementary School: Meadowbrook Elementary School
- Middle School: A. L. Mebane Middle School AL
- High School: Santa Fe High School AL

- DMCA Notice
-
DescriptionGated Steeplechase Farms Estate Major System Updates & Private Pool on 1.78 Acres Spacious 5 bedroom, 5 bath custom home offering over 4,100 sq ft of living area in one of Alachua Countys premier gated acreage communities. All major systems recently replaced: new roof (2024), new HVAC (2021), and new water heater (2020). These updates provide peace of mind for years ahead. Interior features include high ceilings, a stone accented fireplace, open living and dining areas, and a large kitchen with island seating, pantry, and excellent prep space. The main level primary suite provides direct pool access, dual closets, and a spacious bath. Three additional bedrooms plus an upstairs suite make this layout ideal for guests or multi generational living. Outdoors, enjoy a screen enclosed pool with extended deck and covered lanai, perfect for year round use. A paved circular drive, side entry 3 car garage, and fenced 1.78 acre lot deliver privacy under mature oaks with no rear neighbors. Conveniently located minutes from downtown Newberry, Tioga, Publix, and UF/Shands, this property combines space, quality, and a peaceful setting rarely found this close to Gainesville. Seller is open to assisting with a rate buydown or closing cost incentivedetails available upon request.
Property Location and Similar Properties
All
Similar
Features
Appliances
- Built-In Oven
- Cooktop
- Dishwasher
- Disposal
- Dryer
- Exhaust Fan
- Gas Water Heater
- Ice Maker
- Microwave
- Range
- Refrigerator
- Washer
Association Amenities
- Gated
- Other
- Trail(s)
Home Owners Association Fee
- 750.00
Association Name
- Laurie Camfferman Smart Choice Realty - 352.376.2
Builder Name
- GW Robinson
Carport Spaces
- 0.00
Close Date
- 0000-00-00
Cooling
- Central Air
Country
- US
Covered Spaces
- 0.00
Exterior Features
- Courtyard
- French Doors
- Lighting
- Private Mailbox
- Sprinkler Metered
Fencing
- Board
Flooring
- Carpet
- Tile
- Wood
Garage Spaces
- 3.00
Heating
- Central
High School
- Santa Fe High School-AL
Insurance Expense
- 0.00
Interior Features
- Cathedral Ceiling(s)
- Ceiling Fans(s)
- Crown Molding
- Eat-in Kitchen
- High Ceilings
- Kitchen/Family Room Combo
- Open Floorplan
- Primary Bedroom Main Floor
- Solid Wood Cabinets
- Split Bedroom
- Thermostat
- Tray Ceiling(s)
- Vaulted Ceiling(s)
- Walk-In Closet(s)
- Window Treatments
Legal Description
- STEEPLECHASE FARMS PB S-88 LOT 1 OR 2374/2114
Levels
- Two
Living Area
- 4110.00
Lot Features
- Cleared
- Oversized Lot
Middle School
- A. L. Mebane Middle School-AL
Area Major
- 32669 - Newberry
Net Operating Income
- 0.00
Occupant Type
- Owner
Open Parking Spaces
- 0.00
Other Expense
- 0.00
Parcel Number
- 04170-010-001
Parking Features
- Oversized
Pets Allowed
- Yes
Pool Features
- Gunite
- Outside Bath Access
- Screen Enclosure
Possession
- Close Of Escrow
Property Type
- Residential
Roof
- Shingle
School Elementary
- Meadowbrook Elementary School-AL
Sewer
- Septic Tank
Tax Year
- 2024
Township
- 09
Utilities
- BB/HS Internet Available
- Underground Utilities
View
- Pool
Views
- 254
Virtual Tour Url
- https://view.skymonkey.media/14312-NW-41st-Ave/idx
Water Source
- Public
Year Built
- 2003
Zoning Code
- RE-1
Disclaimer: All information provided is deemed to be reliable but not guaranteed.
Listing Data ©2025 Greater Fort Lauderdale REALTORS®
Listings provided courtesy of The Hernando County Association of Realtors MLS.
Listing Data ©2025 REALTOR® Association of Citrus County
Listing Data ©2025 Royal Palm Coast Realtor® Association
The information provided by this website is for the personal, non-commercial use of consumers and may not be used for any purpose other than to identify prospective properties consumers may be interested in purchasing.Display of MLS data is usually deemed reliable but is NOT guaranteed accurate.
Datafeed Last updated on November 6, 2025 @ 12:00 am
©2006-2025 brokerIDXsites.com - https://brokerIDXsites.com
Sign Up Now for Free!X
Call Direct: Brokerage Office: Mobile: 352.585.0041
Registration Benefits:
- New Listings & Price Reduction Updates sent directly to your email
- Create Your Own Property Search saved for your return visit.
- "Like" Listings and Create a Favorites List
* NOTICE: By creating your free profile, you authorize us to send you periodic emails about new listings that match your saved searches and related real estate information.If you provide your telephone number, you are giving us permission to call you in response to this request, even if this phone number is in the State and/or National Do Not Call Registry.
Already have an account? Login to your account.

